
- Lori Ann Bugliaro P.A., REALTOR ®
- Tropic Shores Realty
- Helping My Clients Make the Right Move!
- Mobile: 352.585.0041
- Fax: 888.519.7102
- 352.585.0041
- loribugliaro.realtor@gmail.com
Contact Lori Ann Bugliaro P.A.
Schedule A Showing
Request more information
- Home
- Property Search
- Search results
- 1084 170th Street, SUMMERFIELD, FL 34491
Property Photos
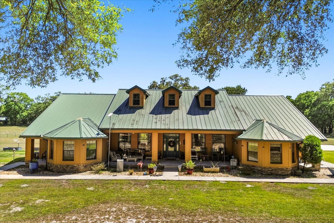

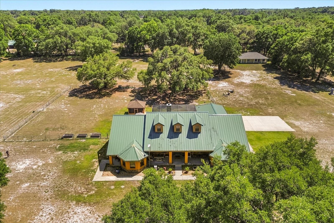
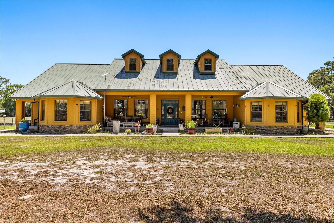

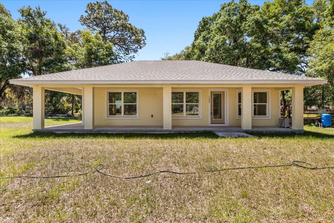
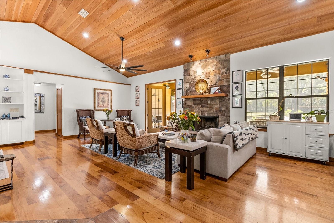

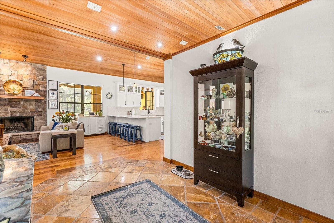
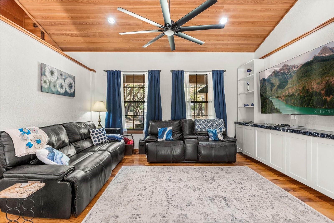
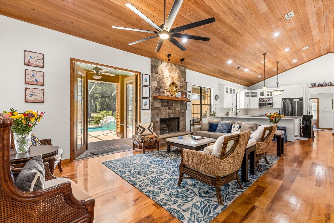
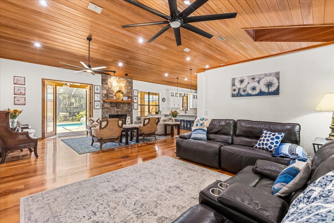
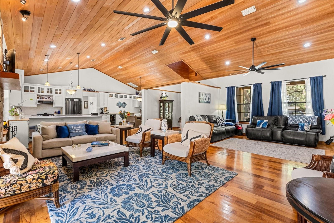
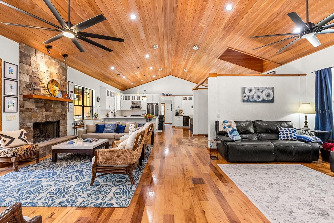
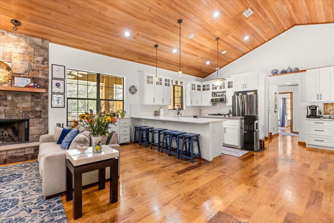
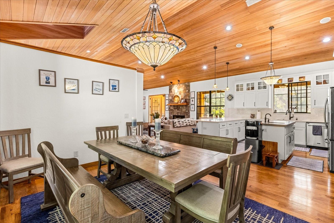
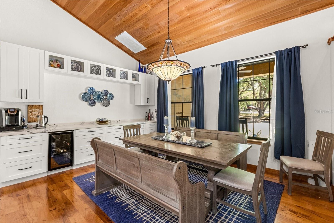
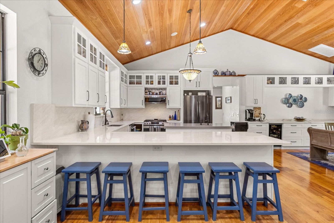
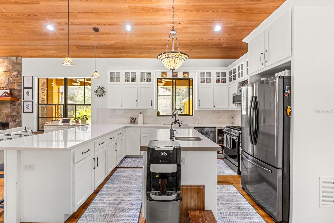
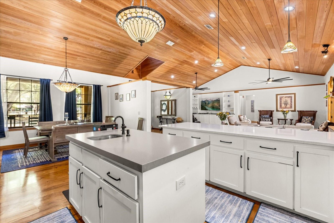
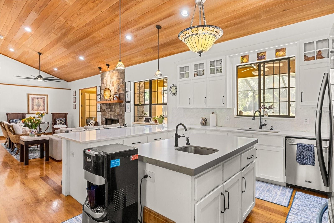
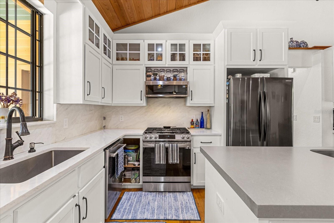
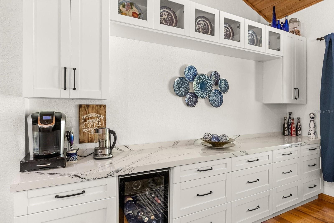
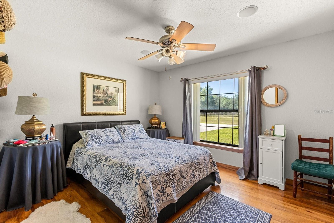
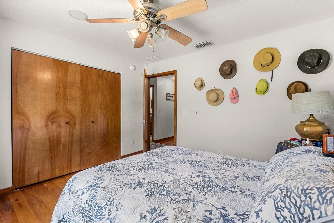
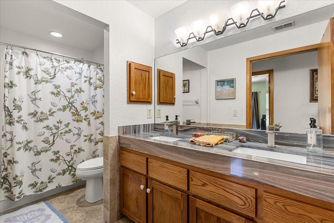
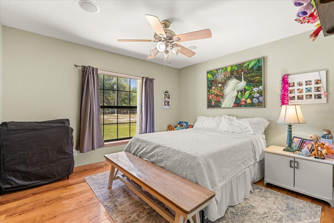
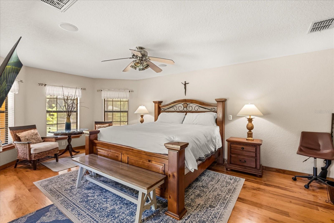
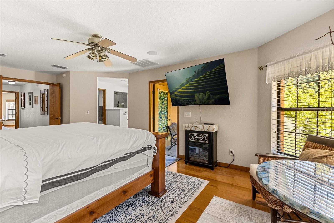
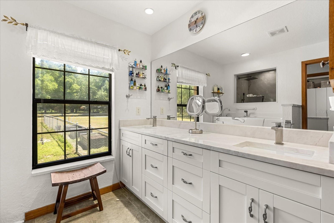
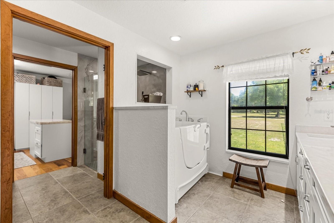
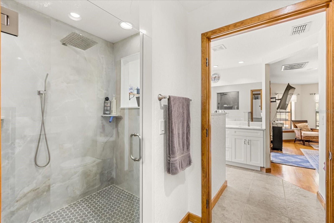
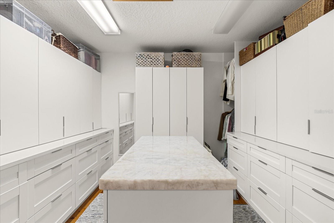
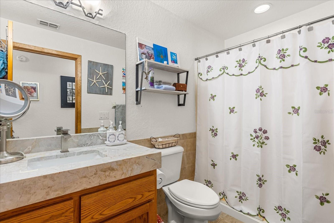
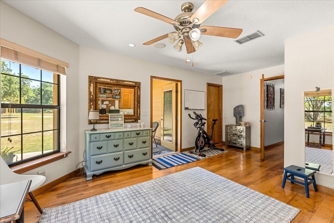
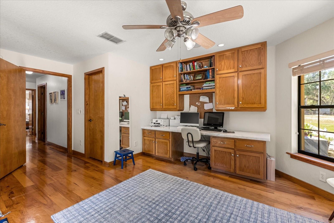
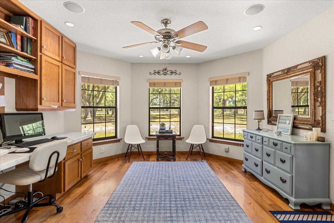
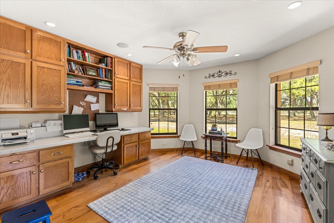
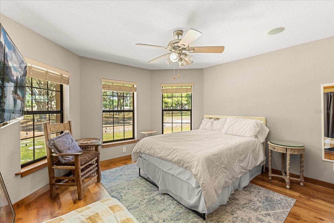
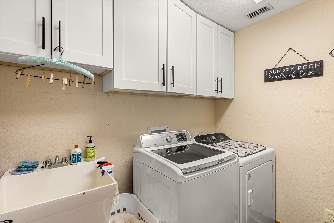
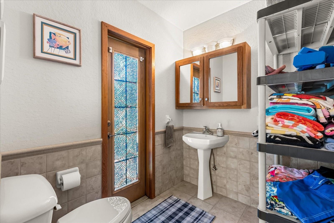
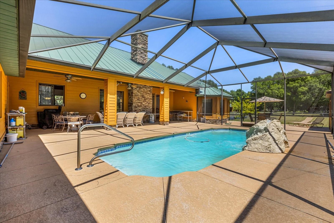
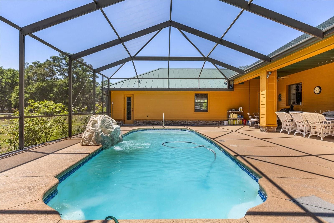
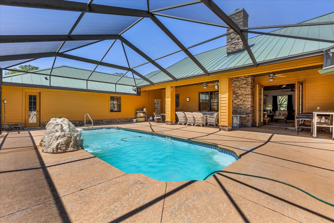
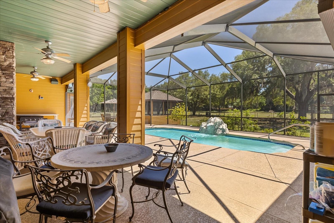
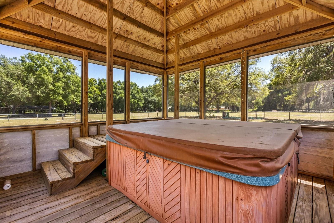
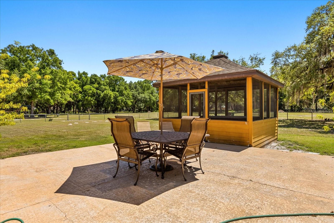
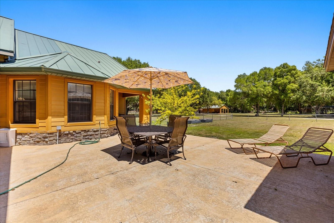

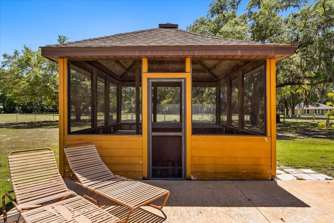
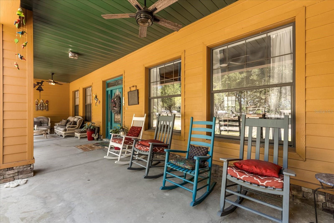
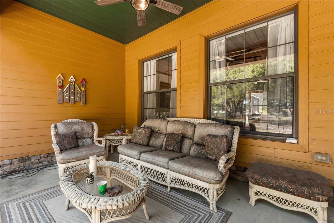
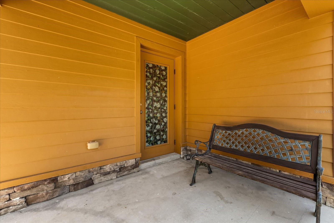
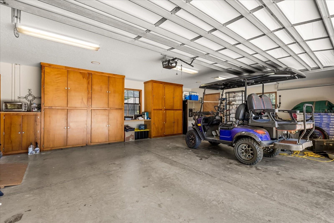
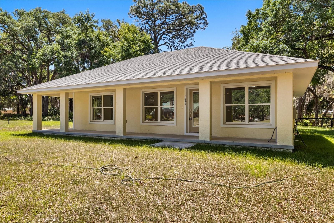
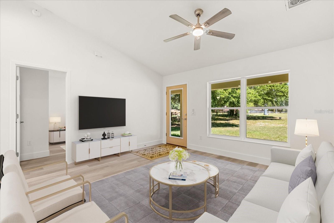
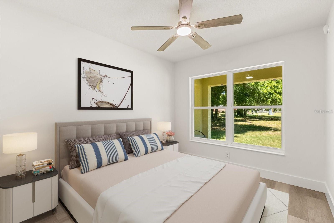

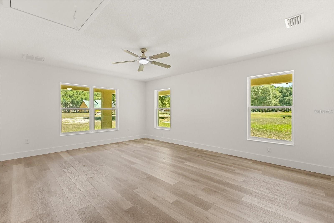
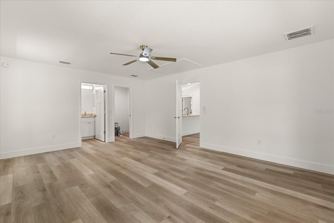
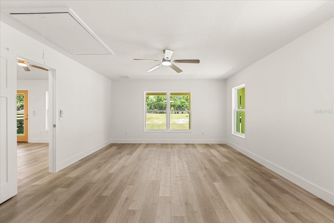
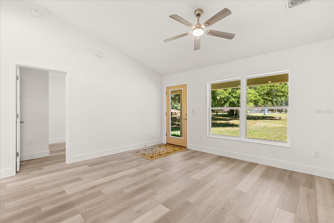
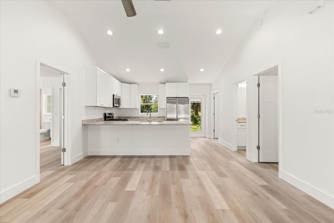
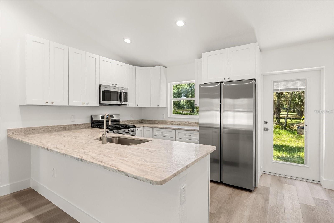
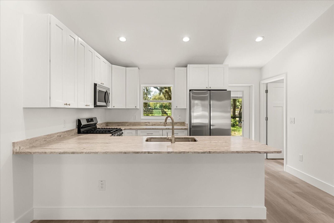
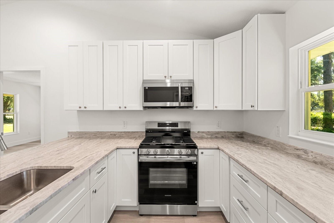
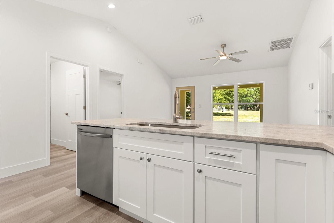
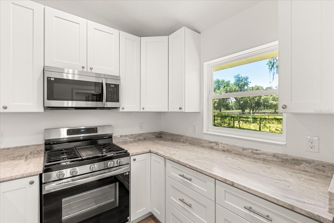
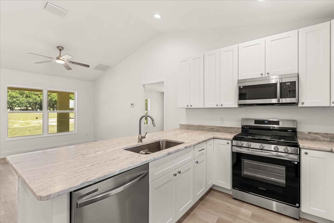
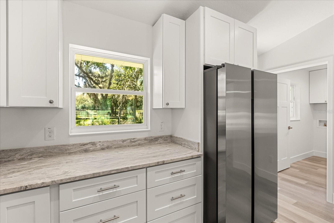
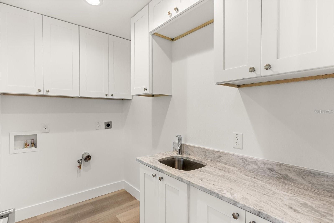
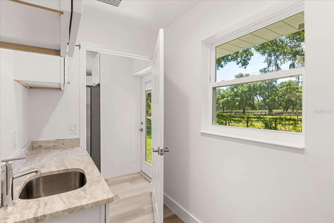
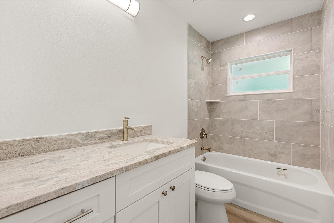
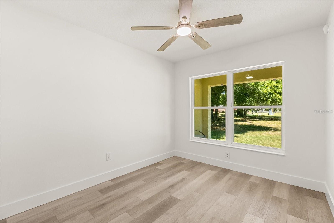
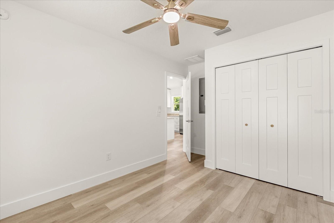
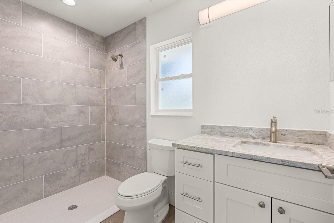
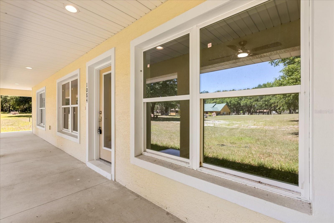
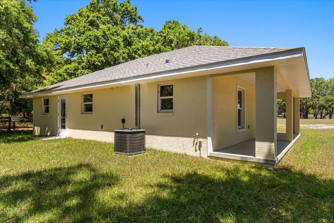

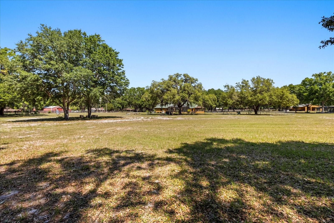
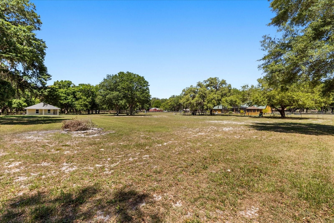

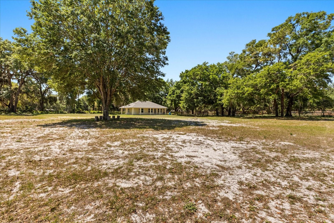
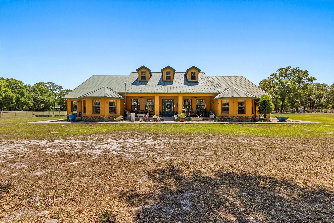

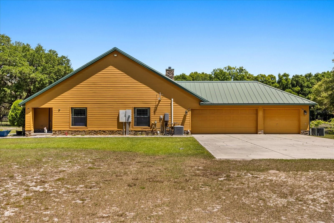
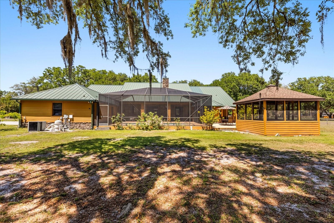
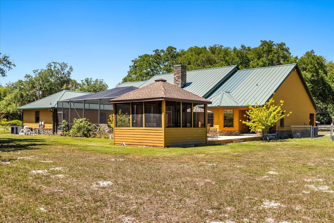
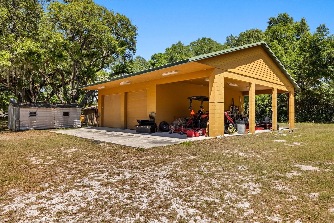
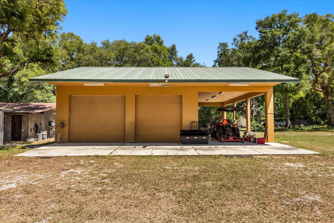

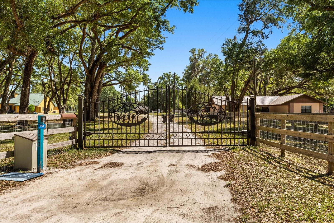
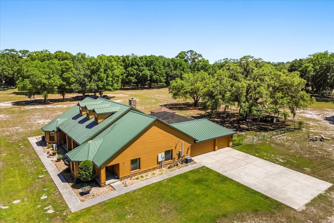
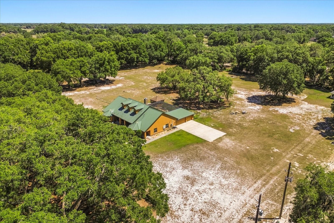
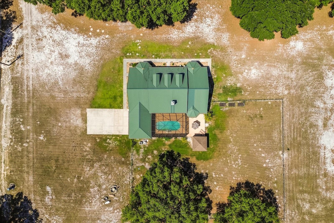
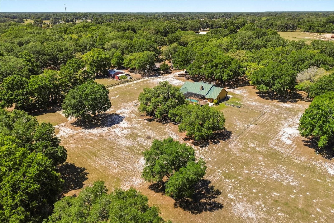
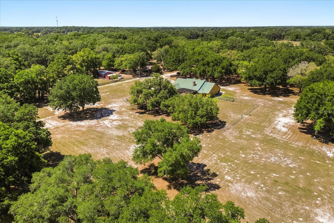
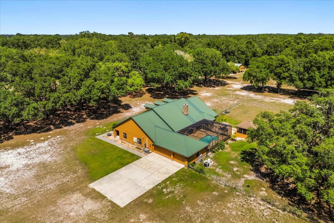
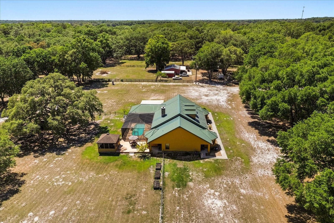
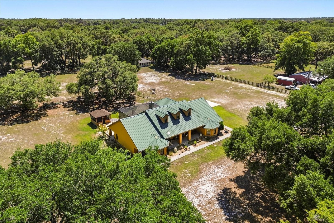
- MLS#: S5124605 ( Residential )
- Street Address: 1084 170th Street
- Viewed: 53
- Price: $1,250,000
- Price sqft: $3
- Waterfront: No
- Year Built: 2004
- Bldg sqft: 435600
- Bedrooms: 7
- Total Baths: 6
- Full Baths: 5
- 1/2 Baths: 1
- Garage / Parking Spaces: 6
- Days On Market: 38
- Additional Information
- Geolocation: 28.9736 / -82.123
- County: MARION
- City: SUMMERFIELD
- Zipcode: 34491
- Subdivision: No Subdivision
- Elementary School: Marion Oaks Elementary School
- Middle School: Belleview Middle School
- High School: Belleview High School
- Provided by: NEW HEIGHTS REALTY GROUP
- Contact: Fabiana Cuevas
- 407-934-0305

- DMCA Notice
-
DescriptionOne or more photo(s) has been virtually staged. **EASY OWNER FINANCING AVAILABLE AT 4.9% WITH 30% DOWN** *APPRAISAL DONE* *10 ACRES* 2 Properties** NO HOA** *Mother in Lawsuit Home*Welcome to your dream estate at 1084 SE 170th St, Summerfield, FL a rare 10 acre gem offering the perfect blend of space, privacy, and versatility. This expansive property boasts 7 spacious bedrooms and 5 updated bathrooms, including several mother in law suites, ideal for large families, multi generational living, or even income potential. The remodeled kitchen is a chefs delight, featuring modern finishes and generous space for cooking and gathering. Outdoors, youll find everything you need and more: a fully equipped gardening station, chicken coop, a fish farm, and ample space for livestock. Step outside to enjoy your private pool and spa, ideal for relaxing after a day on the land. The estate also includes a detached 3 car garage, a workshop, and multiple storage units, plus plenty of room for your boat, jet ski, and recreational vehicles. A private gated entrance and full perimeter fencing ensure security and peace of mind. Bonus: theres a separate, self contained mother in law suite home on the propertyperfect for guests or rental income. This is Florida country living at its finestprivate, productive, and packed with potential!
Property Location and Similar Properties
All
Similar
Features
Accessibility Features
- Accessible Bedroom
- Accessible Doors
- Accessible Full Bath
Appliances
- Bar Fridge
- Convection Oven
- Dishwasher
- Disposal
- Dryer
- Gas Water Heater
- Microwave
- Refrigerator
- Washer
- Wine Refrigerator
Home Owners Association Fee
- 0.00
Carport Spaces
- 3.00
Close Date
- 0000-00-00
Cooling
- Central Air
Country
- US
Covered Spaces
- 0.00
Exterior Features
- French Doors
- Garden
- Lighting
- Private Mailbox
- Rain Gutters
- Sprinkler Metered
- Storage
Fencing
- Wood
Flooring
- Ceramic Tile
- Tile
- Wood
Garage Spaces
- 3.00
Heating
- Central
High School
- Belleview High School
Insurance Expense
- 0.00
Interior Features
- Ceiling Fans(s)
- Central Vaccum
- Eat-in Kitchen
- High Ceilings
- Living Room/Dining Room Combo
- Open Floorplan
- Primary Bedroom Main Floor
- Solid Wood Cabinets
- Vaulted Ceiling(s)
- Walk-In Closet(s)
Legal Description
- SEC 32 TWP 17 RGE 22 NW 1/4 OF NE 1/4 OF NE 1/4 EXC N 15 FT THEREOF
Levels
- One
Living Area
- 4356.00
Lot Features
- Farm
- Landscaped
- Oversized Lot
- Pasture
- Unpaved
- Unincorporated
Middle School
- Belleview Middle School
Area Major
- 34491 - Summerfield
Net Operating Income
- 0.00
Occupant Type
- Owner
Open Parking Spaces
- 0.00
Other Expense
- 0.00
Other Structures
- Additional Single Family Home
- Boat House
- Cabana
- Finished RV Port
- Gazebo
- Guest House
- Other
- Shed(s)
- Storage
- Workshop
Parcel Number
- 44867-001-00
Pool Features
- Auto Cleaner
- Chlorine Free
- Heated
- In Ground
- Outside Bath Access
- Salt Water
- Screen Enclosure
- Vinyl
Possession
- Negotiable
Property Type
- Residential
Roof
- Metal
School Elementary
- Marion Oaks Elementary School
Sewer
- Septic Tank
Style
- Ranch
Tax Year
- 2024
Township
- 17
Utilities
- Electricity Available
- Electricity Connected
- Propane
- Sprinkler Meter
- Sprinkler Well
- Underground Utilities
- Water Available
- Water Connected
View
- Garden
- Pool
- Trees/Woods
Views
- 53
Virtual Tour Url
- https://www.propertypanorama.com/instaview/stellar/S5124605
Water Source
- Well
Year Built
- 2004
Zoning Code
- A1
Disclaimer: All information provided is deemed to be reliable but not guaranteed.
Listing Data ©2025 Greater Fort Lauderdale REALTORS®
Listings provided courtesy of The Hernando County Association of Realtors MLS.
Listing Data ©2025 REALTOR® Association of Citrus County
Listing Data ©2025 Royal Palm Coast Realtor® Association
The information provided by this website is for the personal, non-commercial use of consumers and may not be used for any purpose other than to identify prospective properties consumers may be interested in purchasing.Display of MLS data is usually deemed reliable but is NOT guaranteed accurate.
Datafeed Last updated on June 6, 2025 @ 12:00 am
©2006-2025 brokerIDXsites.com - https://brokerIDXsites.com
Sign Up Now for Free!X
Call Direct: Brokerage Office: Mobile: 352.585.0041
Registration Benefits:
- New Listings & Price Reduction Updates sent directly to your email
- Create Your Own Property Search saved for your return visit.
- "Like" Listings and Create a Favorites List
* NOTICE: By creating your free profile, you authorize us to send you periodic emails about new listings that match your saved searches and related real estate information.If you provide your telephone number, you are giving us permission to call you in response to this request, even if this phone number is in the State and/or National Do Not Call Registry.
Already have an account? Login to your account.

