
- Lori Ann Bugliaro P.A., REALTOR ®
- Tropic Shores Realty
- Helping My Clients Make the Right Move!
- Mobile: 352.585.0041
- Fax: 888.519.7102
- 352.585.0041
- loribugliaro.realtor@gmail.com
Contact Lori Ann Bugliaro P.A.
Schedule A Showing
Request more information
- Home
- Property Search
- Search results
- 2019 Spring Shower Circle, KISSIMMEE, FL 34744
Property Photos
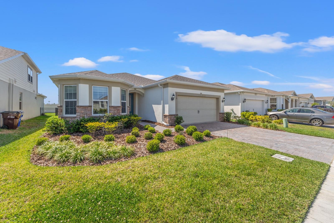

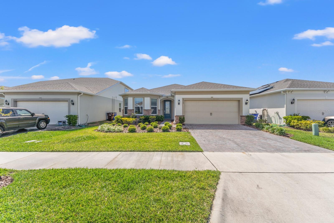
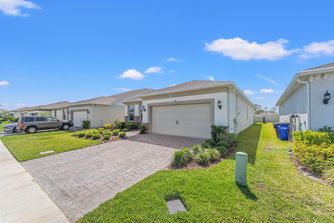
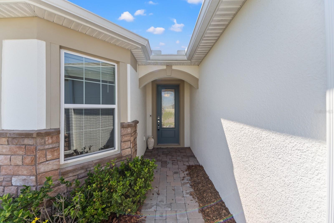
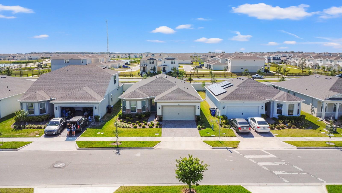
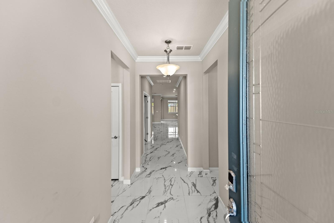
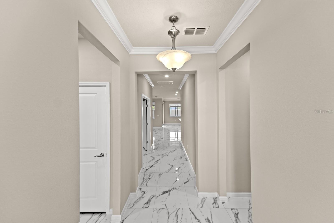
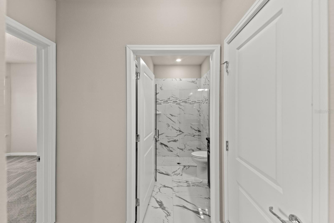
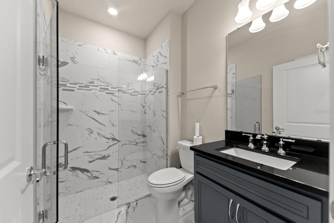
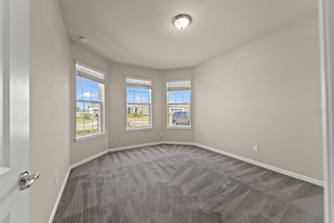
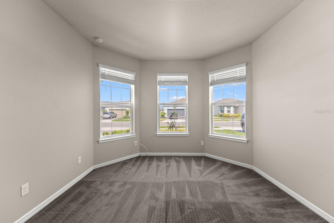
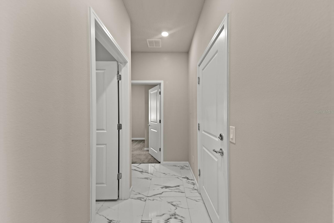
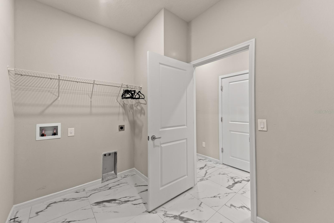
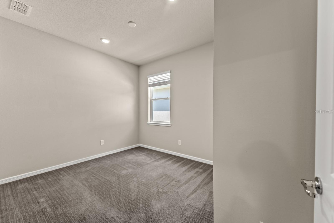
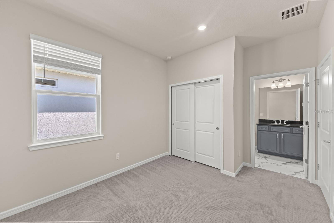
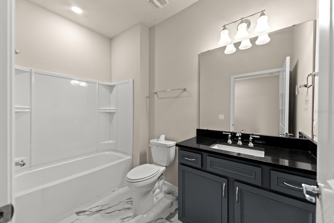
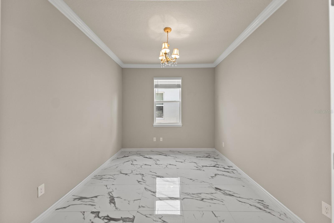
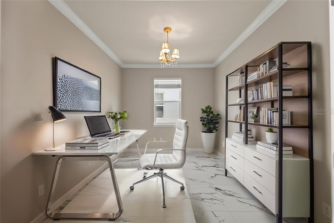
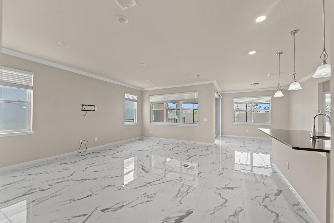
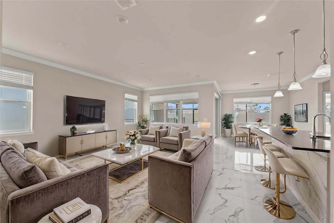
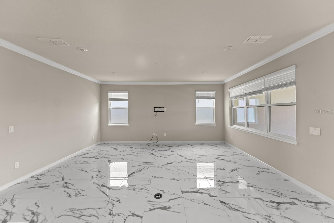
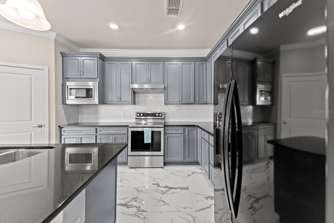
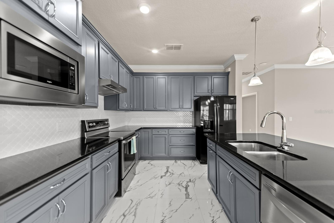
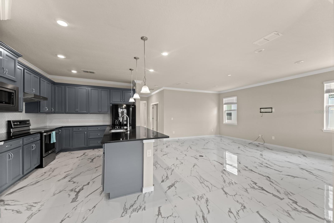
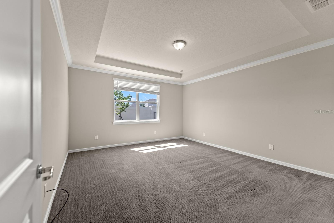
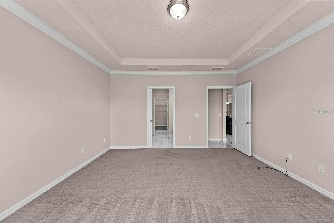
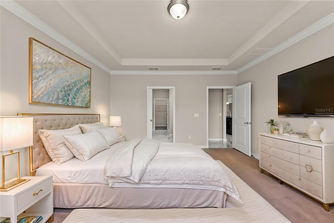
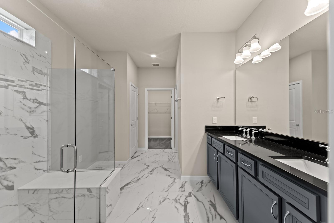
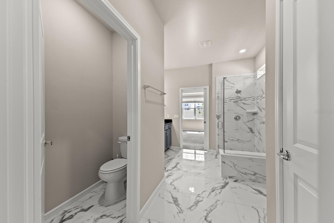
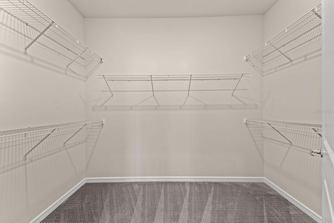
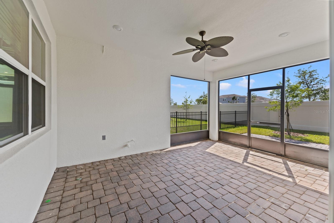
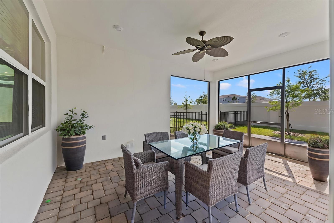
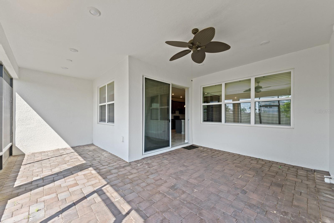
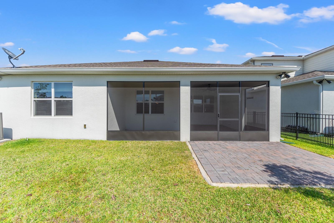
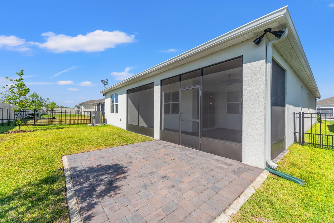
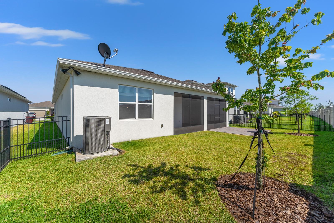

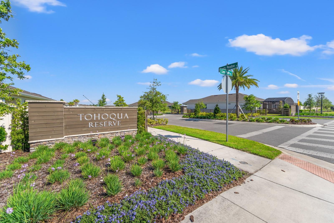
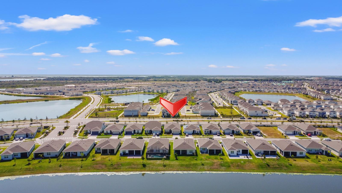
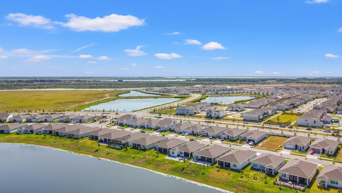
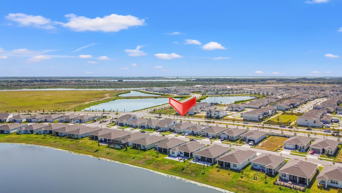
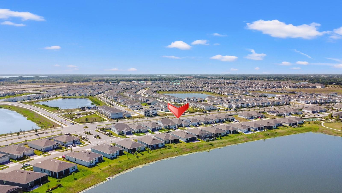
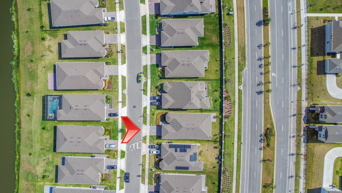
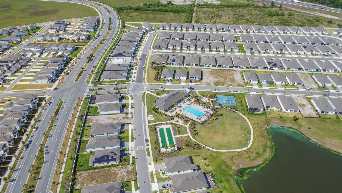
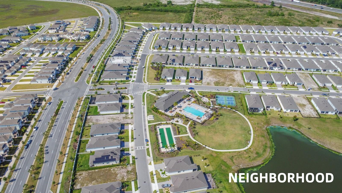
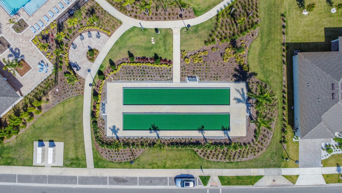
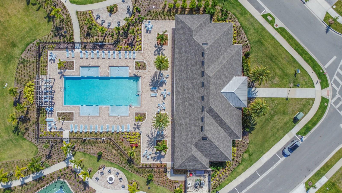
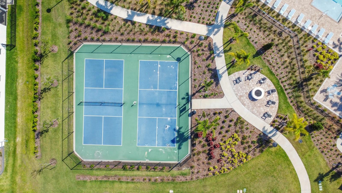
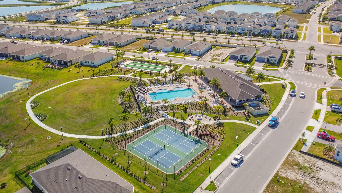
- MLS#: S5125061 ( Residential )
- Street Address: 2019 Spring Shower Circle
- Viewed: 28
- Price: $460,000
- Price sqft: $152
- Waterfront: No
- Year Built: 2022
- Bldg sqft: 3018
- Bedrooms: 3
- Total Baths: 3
- Full Baths: 3
- Garage / Parking Spaces: 2
- Days On Market: 51
- Additional Information
- Geolocation: 28.2485 / -81.3353
- County: OSCEOLA
- City: KISSIMMEE
- Zipcode: 34744
- Subdivision: Tohoqua Reserve
- Provided by: RE/MAX HERITAGE
- Contact: Anne Silcock
- 863-424-2309

- DMCA Notice
-
Description**PRICE ADJUSTMENT** This stunning nearly new 3 BR, 3BA SMART ranch style home combines modern sophistication with practicality. Upon entering, you're greeted by a beautiful tiled hallway that flows into an expansive great room, dining area, and sleek, contemporary kitchen. Luxurious polished porcelain flooring upgrades the main living areas, den, kitchen, and bathrooms, while the bedrooms feature upgraded carpeting for comfort and style. Sliding patio doors open to the oversized screened lanai, which includes a hookup for a summer kitchen. The extended patio and fenced in backyard offer plenty of space for pets or family time. The kitchen features abundant cabinetry, a spacious pantry, a large island, gray cabinetry, black granite countertops, and a white tile backsplash that adds elegance. The primary suite is a peaceful retreat, with a tray ceiling and serene backyard views. The contemporary ensuite bathroom boasts a large walk in shower with a built in seat, dual sinks, a private toilet closet, and a generous walk in closet. The second ensuite bedroom, located near the front of the home, provides privacy for your guests. The laundry area has extra storage and houses the internal AC unit. A third spacious bedroom, with a charming bay window, adds extra floor space and floods the room with natural light. The adjacent family bathroom features a walk in shower for added convenience. The versatile den can be easily converted into a home office, craft room, game room, or even a fourth bedroom, offering endless possibilities. The seller is offering a $10K buyer incentive, which can be used as you choosewhether to buy down your mortgage rate, contribute to closing costs, or furnish your new home. The flexibility is yours, along with the lender of your choice. Don't miss this exceptional opportunitycall today to take full advantage of this incredible offer! Tohoqua Reserve is a gated active adult community offering first class amenities and access to scenic walking trails and the master planned amenities center. Easy access to highway 192 and the turnpike, this home provides a perfect balance of comfort. convenience and accessibility! Call today!
Property Location and Similar Properties
All
Similar
Features
Appliances
- Dishwasher
- Disposal
- Electric Water Heater
- Exhaust Fan
- Microwave
- Range
- Refrigerator
Association Amenities
- Clubhouse
- Fitness Center
- Gated
- Pickleball Court(s)
- Pool
- Recreation Facilities
- Tennis Court(s)
- Trail(s)
- Wheelchair Access
Home Owners Association Fee
- 385.00
Home Owners Association Fee Includes
- Pool
- Escrow Reserves Fund
- Maintenance Grounds
- Private Road
- Recreational Facilities
Association Name
- Chris Horter
Association Phone
- 407 841 5524
Basement
- Other
Builder Model
- MYSTIQUE
Builder Name
- PULTE
Carport Spaces
- 0.00
Close Date
- 0000-00-00
Cooling
- Central Air
Country
- US
Covered Spaces
- 0.00
Exterior Features
- Lighting
- Rain Gutters
- Sidewalk
- Sliding Doors
Fencing
- Fenced
Flooring
- Carpet
- Epoxy
- Tile
Furnished
- Unfurnished
Garage Spaces
- 2.00
Heating
- Central
- Electric
Insurance Expense
- 0.00
Interior Features
- Crown Molding
- Eat-in Kitchen
- In Wall Pest System
- Kitchen/Family Room Combo
- Open Floorplan
- Primary Bedroom Main Floor
- Smart Home
- Split Bedroom
- Thermostat
- Tray Ceiling(s)
- Walk-In Closet(s)
Legal Description
- TOHOQUA PH 5A PB 30 PGS 175-179 LOT 89
Levels
- One
Living Area
- 2175.00
Lot Features
- In County
- Landscaped
- Sidewalk
- Paved
- Private
Area Major
- 34744 - Kissimmee
Net Operating Income
- 0.00
Occupant Type
- Vacant
Open Parking Spaces
- 0.00
Other Expense
- 0.00
Parcel Number
- 05-26-30-5345-0001-0890
Parking Features
- Driveway
Pets Allowed
- Yes
Pool Features
- Other
Possession
- Close Of Escrow
Property Type
- Residential
Roof
- Shingle
Sewer
- Public Sewer
Style
- Ranch
Tax Year
- 2024
Township
- 26
Utilities
- BB/HS Internet Available
- Cable Available
- Electricity Connected
- Phone Available
- Public
- Sewer Connected
- Water Connected
View
- Garden
Views
- 28
Virtual Tour Url
- https://www.zillow.com/view-3d-home/5fec0411-0670-4e06-b78f-64b7a380422c
Water Source
- Public
Year Built
- 2022
Zoning Code
- RES
Disclaimer: All information provided is deemed to be reliable but not guaranteed.
Listing Data ©2025 Greater Fort Lauderdale REALTORS®
Listings provided courtesy of The Hernando County Association of Realtors MLS.
Listing Data ©2025 REALTOR® Association of Citrus County
Listing Data ©2025 Royal Palm Coast Realtor® Association
The information provided by this website is for the personal, non-commercial use of consumers and may not be used for any purpose other than to identify prospective properties consumers may be interested in purchasing.Display of MLS data is usually deemed reliable but is NOT guaranteed accurate.
Datafeed Last updated on June 7, 2025 @ 12:00 am
©2006-2025 brokerIDXsites.com - https://brokerIDXsites.com
Sign Up Now for Free!X
Call Direct: Brokerage Office: Mobile: 352.585.0041
Registration Benefits:
- New Listings & Price Reduction Updates sent directly to your email
- Create Your Own Property Search saved for your return visit.
- "Like" Listings and Create a Favorites List
* NOTICE: By creating your free profile, you authorize us to send you periodic emails about new listings that match your saved searches and related real estate information.If you provide your telephone number, you are giving us permission to call you in response to this request, even if this phone number is in the State and/or National Do Not Call Registry.
Already have an account? Login to your account.

