
- Lori Ann Bugliaro P.A., REALTOR ®
- Tropic Shores Realty
- Helping My Clients Make the Right Move!
- Mobile: 352.585.0041
- Fax: 888.519.7102
- 352.585.0041
- loribugliaro.realtor@gmail.com
Contact Lori Ann Bugliaro P.A.
Schedule A Showing
Request more information
- Home
- Property Search
- Search results
- 772 San Raphael Street, KISSIMMEE, FL 34759
Property Photos
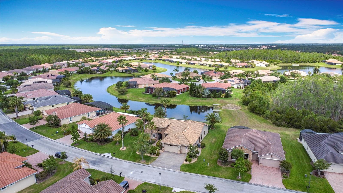

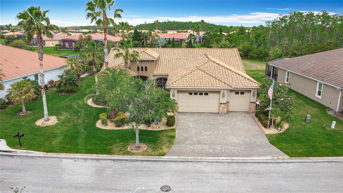
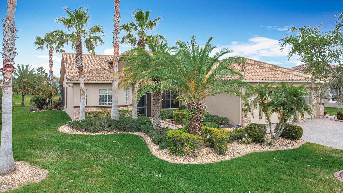
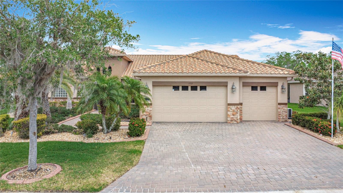
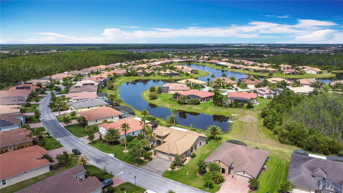
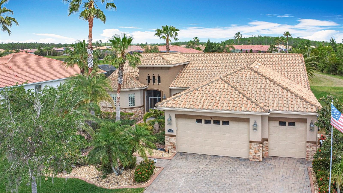
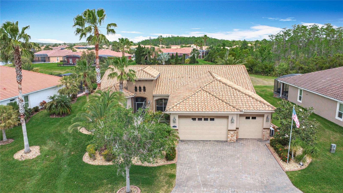
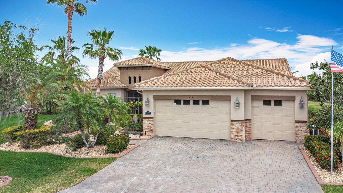
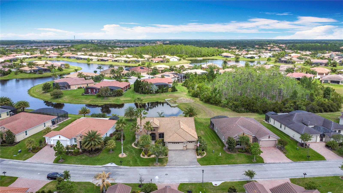
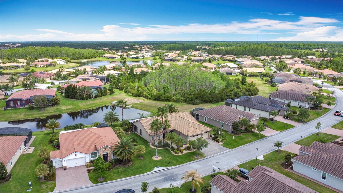
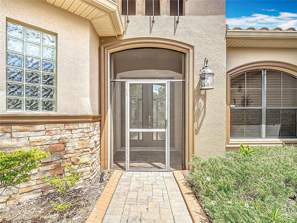
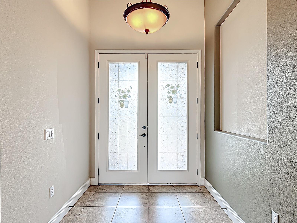
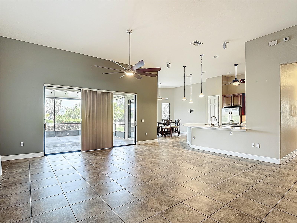
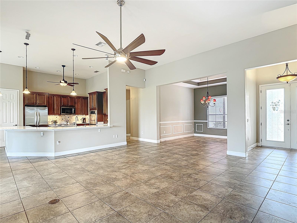
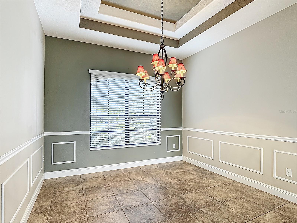
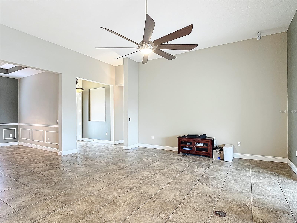
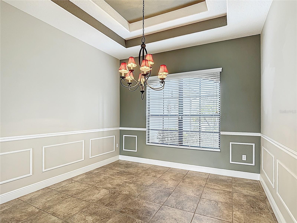
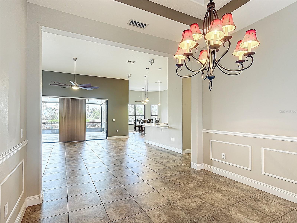
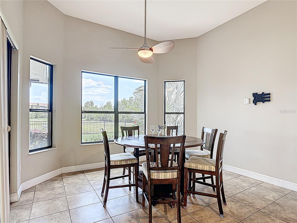

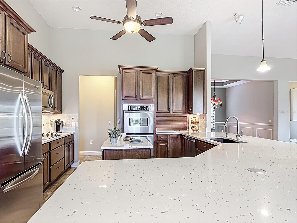
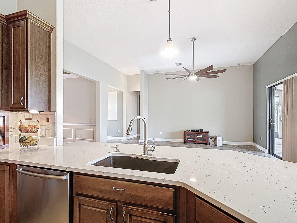
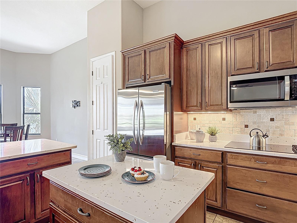
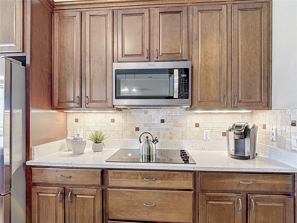
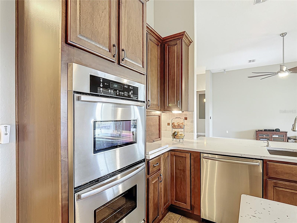
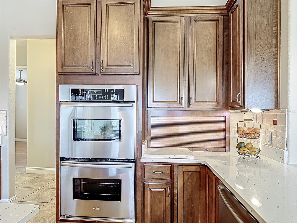
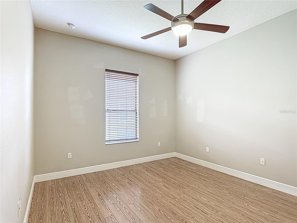
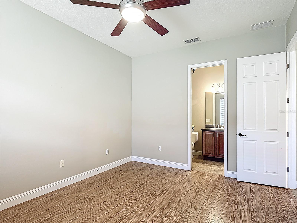
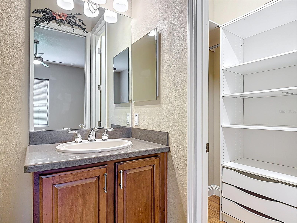
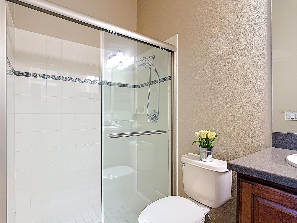
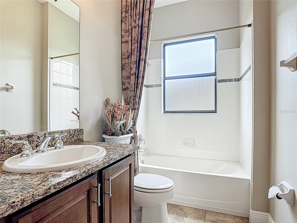
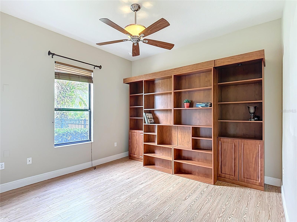
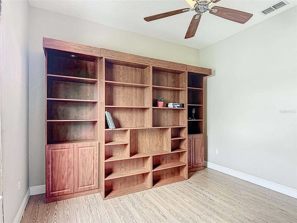
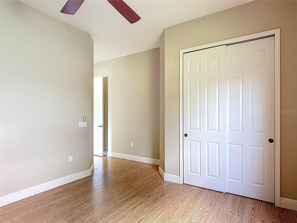
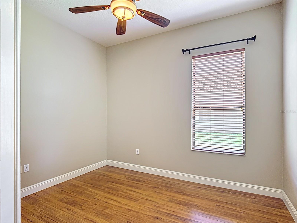
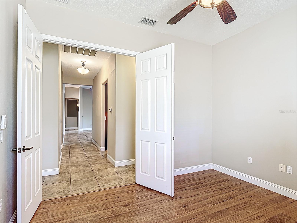
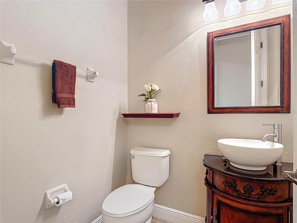
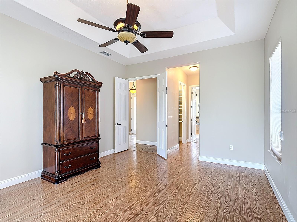
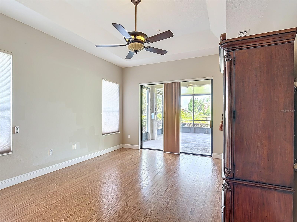
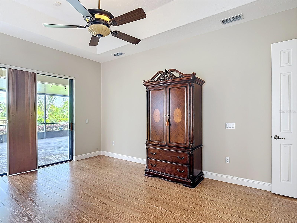
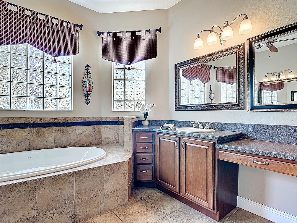
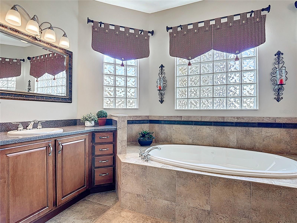
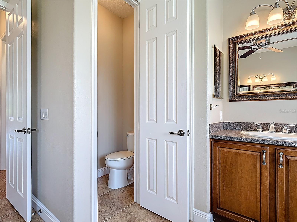
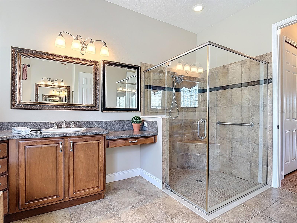
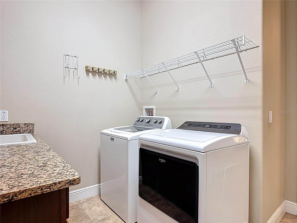
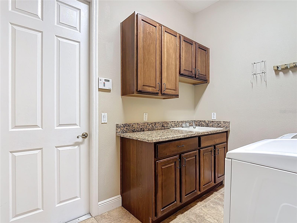
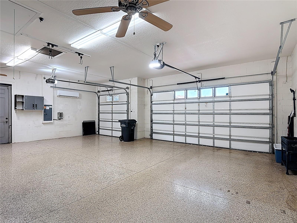
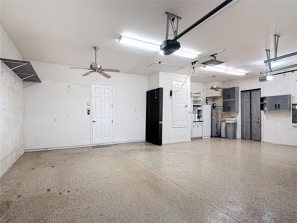
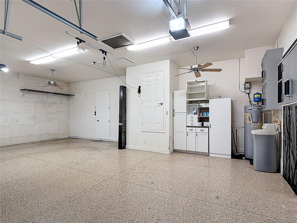
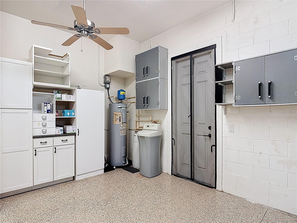
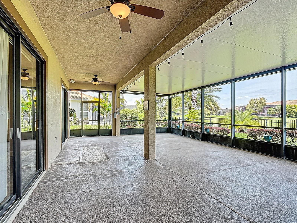
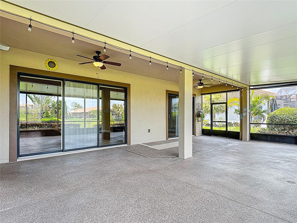
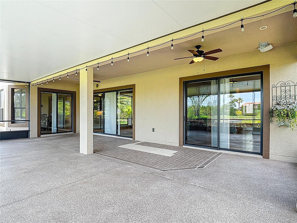
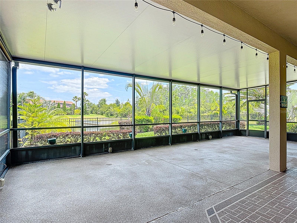
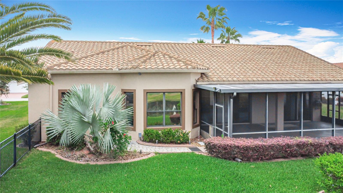
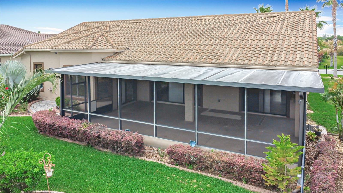
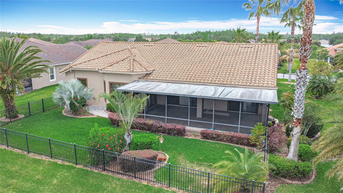
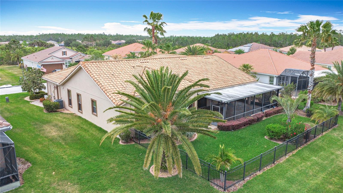
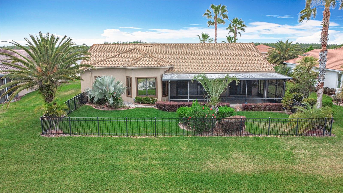
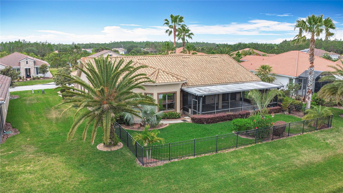
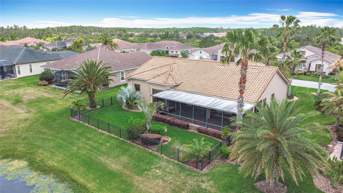
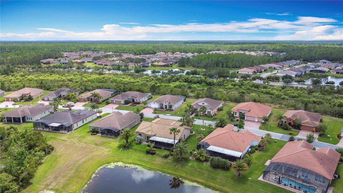
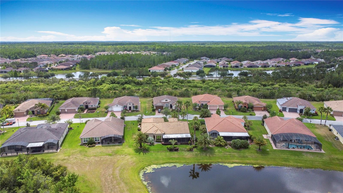
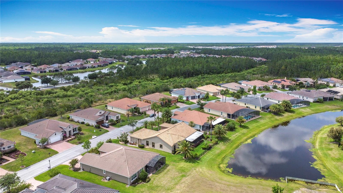
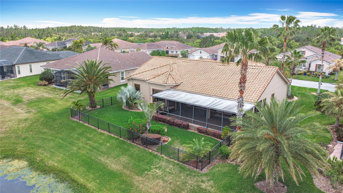
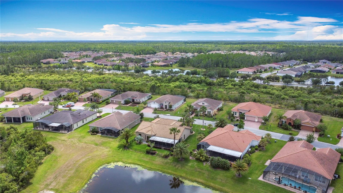
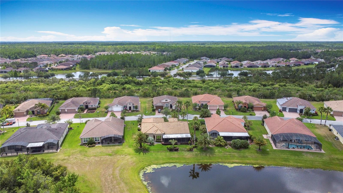
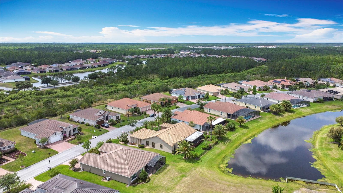
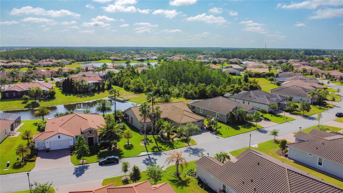
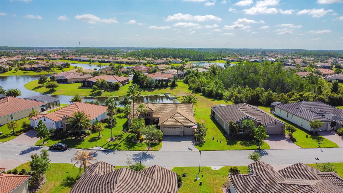
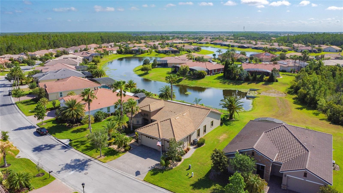
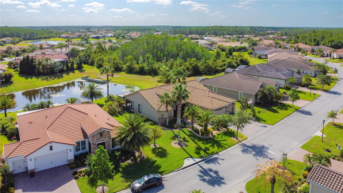
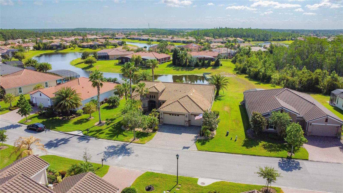
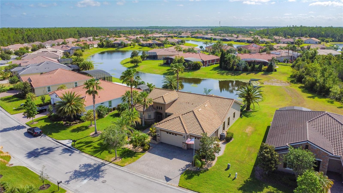
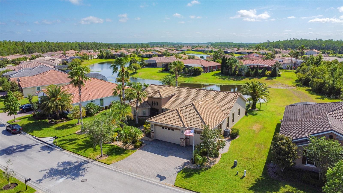
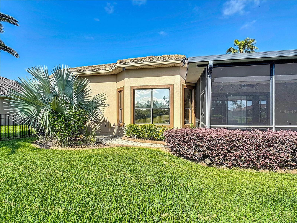
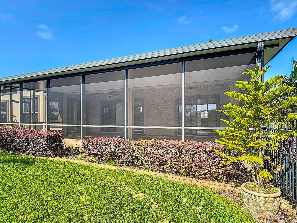
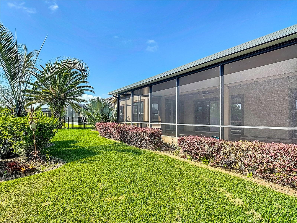
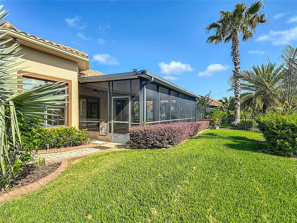
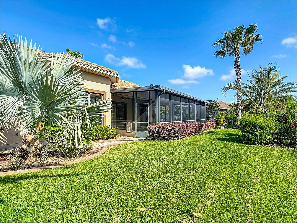
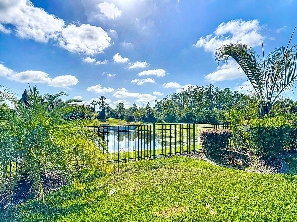
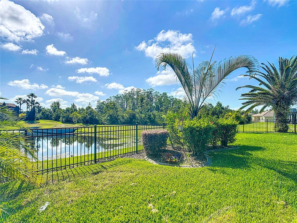
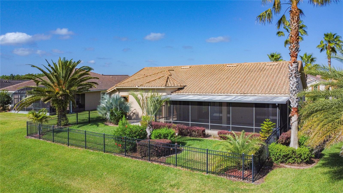
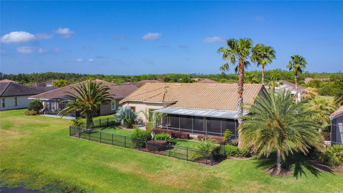
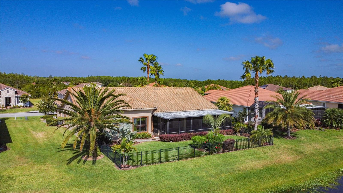
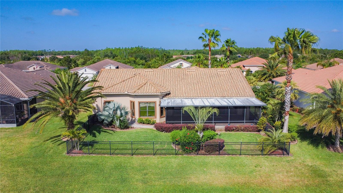
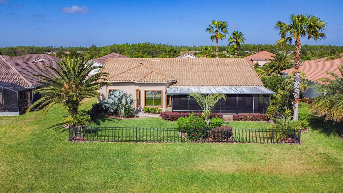
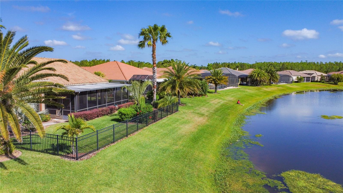
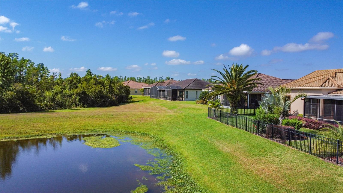
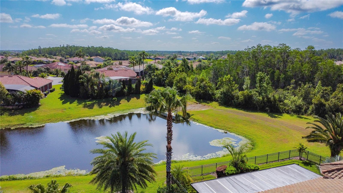
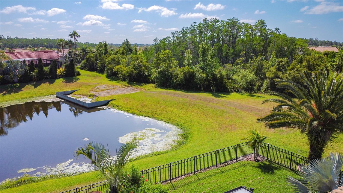
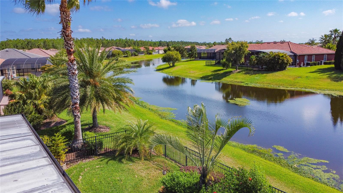
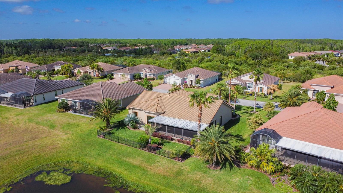
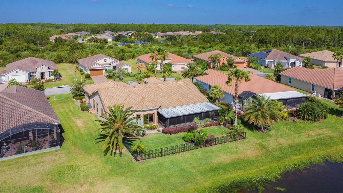
- MLS#: S5125600 ( Residential )
- Street Address: 772 San Raphael Street
- Viewed: 122
- Price: $589,900
- Price sqft: $157
- Waterfront: No
- Year Built: 2009
- Bldg sqft: 3751
- Bedrooms: 3
- Total Baths: 4
- Full Baths: 3
- 1/2 Baths: 1
- Garage / Parking Spaces: 3
- Days On Market: 118
- Additional Information
- Geolocation: 28.1314 / -81.5023
- County: POLK
- City: KISSIMMEE
- Zipcode: 34759
- Subdivision: Solivita Ph 07c
- Provided by: BELLA VERDE REALTY LLC

- DMCA Notice
-
DescriptionWelcome home to 772 san raphael st in the portofino estates neighborhood of solivita. Impressive venetian model home with glass double door entry and a stunning waterfront view. 3 bedrooms, each with their own full bath, plus a powder bath, gourmet kitchen, dining room, den, breakfast room and a den. Open plan with 8' doors and windows plus 12' ceilings. The kitchen is open to the great room and breakfast room. Upgrades in the kitchen include a center island, quartz counter and undermount sink, newer cooktop and microwave, pot and pan drawers and lower pullouts plus under cabinet lighting. The second bedroom includes a murphy bed and bath 3 has been upgraded with a walk in shower. The garage has been extended by 4 feet with an epoxy floor and a/c. Lots of private spaces for small intimate gatherings but this design is an open plan and with 2. 548 sq. Ft. Of interior space that can accommodate large gatherings comfortably. The lanai is covered and screened and extends the living and entertaining space. Custom designed tropical landscape and lighting surround the residence. Upgraded ceiling fans and lighting, newer hot water system, a water softener and a whole house water filtration system. The great room, kitchen and main bedroom have custom designed vertiglide blinds. The great room and lanai have a bose surround sound system. The primary suite is lovely with custom closets, an en suiite bath with dual vanities, a large soaking tub and a separate walk in shower and private wc. The dining room at the front of the residence has chair rail, a custom tray ceiling and a view of the custom landscape. The lanai has additional electrical receptacles plus a 220 line for an outdoor kitchen or spa. The yard is fenced in with dog door access. Solivita is a 55 plus active community with a great location, quiet, safe, with lots of activities. 2 18 hole pga golf courses, 14 temperature controlled pools, ponds, gardens, and conservation areas. Play tennis, pickleball, bocce, horseshoes, or softball at freedom park. Work out in either of 2 state of the art fitness centers staffed with trainers and the latest equipment. Take an exercise class, or a class at solivita university. Shoot pool, grow veggies in the community garden, take your best friend to the dog park, visit our twice weekly farmer's market, shop in the pro shop or at our hometown pharmacy/sundries store. Enjoy a drink or meal at our three restaurants, join any of over 200 clubs, or enjoy entertainment in the ballroom. Visit our lending library, take a walk in the park or golf cart ride throughout the community and enjoy the scenery and wildlife. The hoa fee includes lawncare, irrigation, security, road maintenance, tv and internet. Across the street from the main entrance are a hospital and medical offices as well as poinciana plaza, a new shopping center featuring tjmaxx, rack room shoes, below, ulta beauty, petco, and more! When you purchase a home in solivita you are not just buying a home but a lifestyle too. Call today to see this home and take advantage of a great opportunity to create your dream home in solivita.
Property Location and Similar Properties
All
Similar
Features
Appliances
- Built-In Oven
- Cooktop
- Dishwasher
- Dryer
- Electric Water Heater
- Microwave
- Refrigerator
- Washer
- Water Filtration System
- Water Softener
Association Amenities
- Basketball Court
- Cable TV
- Clubhouse
- Fence Restrictions
- Fitness Center
- Gated
- Golf Course
- Park
- Pickleball Court(s)
- Playground
- Pool
- Recreation Facilities
- Sauna
- Security
- Shuffleboard Court
- Spa/Hot Tub
- Tennis Court(s)
- Vehicle Restrictions
Home Owners Association Fee
- 298.74
Home Owners Association Fee Includes
- Guard - 24 Hour
- Cable TV
- Pool
- Maintenance Grounds
- Management
- Private Road
- Recreational Facilities
- Security
Association Name
- HOA Manager
Association Phone
- 863-701-2969
Builder Model
- Venetian
Builder Name
- AV Homes
Carport Spaces
- 0.00
Close Date
- 0000-00-00
Cooling
- Central Air
Country
- US
Covered Spaces
- 0.00
Exterior Features
- Private Mailbox
- Rain Gutters
- Sliding Doors
Fencing
- Fenced
Flooring
- Ceramic Tile
- Laminate
Garage Spaces
- 3.00
Heating
- Central
- Electric
Insurance Expense
- 0.00
Interior Features
- Built-in Features
- Ceiling Fans(s)
- Chair Rail
- Crown Molding
- Eat-in Kitchen
- High Ceilings
- L Dining
- Open Floorplan
- Primary Bedroom Main Floor
- Solid Wood Cabinets
- Split Bedroom
- Stone Counters
- Thermostat
- Walk-In Closet(s)
- Window Treatments
Legal Description
- SOLIVITA PHASE 7C PB 136 PGS 3-5 LOT 75
Levels
- One
Living Area
- 2616.00
Lot Features
- Cleared
- In County
- Landscaped
- Level
- Oversized Lot
- Paved
Area Major
- 34759 - Kissimmee / Poinciana
Net Operating Income
- 0.00
Occupant Type
- Vacant
Open Parking Spaces
- 0.00
Other Expense
- 0.00
Parcel Number
- 28-27-15-933572-000750
Parking Features
- Driveway
- Garage Door Opener
- Golf Cart Garage
Pets Allowed
- Number Limit
Possession
- Close Of Escrow
Property Condition
- Completed
Property Type
- Residential
Roof
- Tile
Sewer
- Public Sewer
Style
- Mediterranean
Tax Year
- 2024
Township
- 27
Utilities
- Cable Connected
- Electricity Connected
- Fire Hydrant
- Public
- Sewer Connected
- Sprinkler Recycled
- Underground Utilities
- Water Connected
View
- Water
Views
- 122
Virtual Tour Url
- https://nodalview.com/s/3hSGBVfEX5JwkGAgpHAAtq
Water Source
- Public
Year Built
- 2009
Disclaimer: All information provided is deemed to be reliable but not guaranteed.
Listing Data ©2025 Greater Fort Lauderdale REALTORS®
Listings provided courtesy of The Hernando County Association of Realtors MLS.
Listing Data ©2025 REALTOR® Association of Citrus County
Listing Data ©2025 Royal Palm Coast Realtor® Association
The information provided by this website is for the personal, non-commercial use of consumers and may not be used for any purpose other than to identify prospective properties consumers may be interested in purchasing.Display of MLS data is usually deemed reliable but is NOT guaranteed accurate.
Datafeed Last updated on August 22, 2025 @ 12:00 am
©2006-2025 brokerIDXsites.com - https://brokerIDXsites.com
Sign Up Now for Free!X
Call Direct: Brokerage Office: Mobile: 352.585.0041
Registration Benefits:
- New Listings & Price Reduction Updates sent directly to your email
- Create Your Own Property Search saved for your return visit.
- "Like" Listings and Create a Favorites List
* NOTICE: By creating your free profile, you authorize us to send you periodic emails about new listings that match your saved searches and related real estate information.If you provide your telephone number, you are giving us permission to call you in response to this request, even if this phone number is in the State and/or National Do Not Call Registry.
Already have an account? Login to your account.

