
- Lori Ann Bugliaro P.A., REALTOR ®
- Tropic Shores Realty
- Helping My Clients Make the Right Move!
- Mobile: 352.585.0041
- Fax: 888.519.7102
- 352.585.0041
- loribugliaro.realtor@gmail.com
Contact Lori Ann Bugliaro P.A.
Schedule A Showing
Request more information
- Home
- Property Search
- Search results
- 433 Via Abruzzi Street, KISSIMMEE, FL 34759
Property Photos
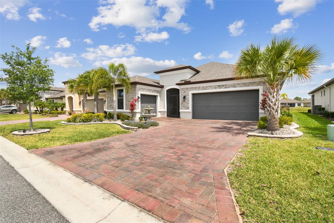

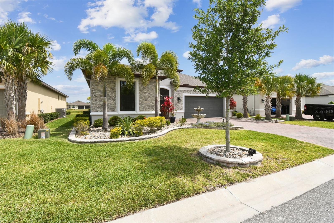
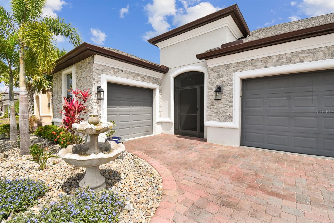
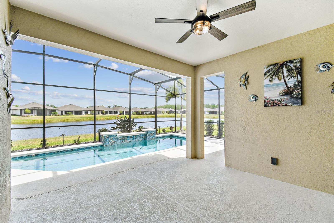
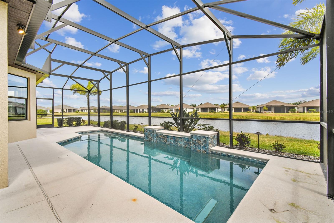
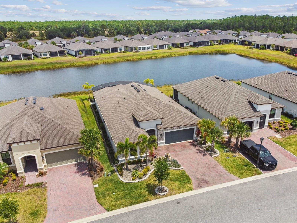
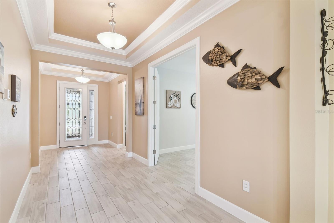
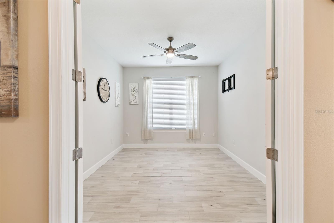
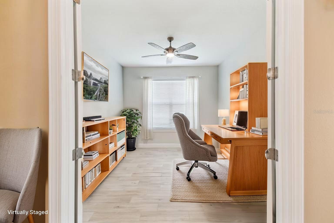
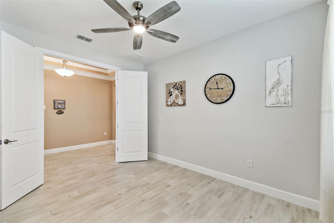
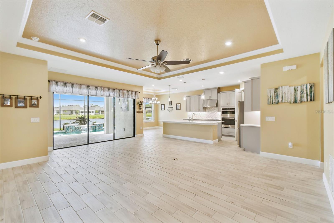
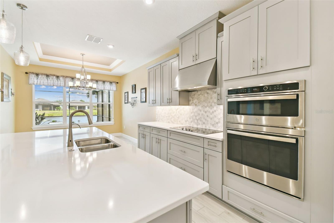
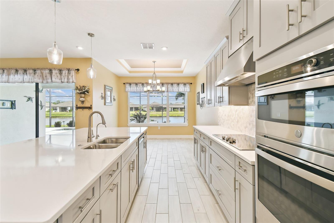
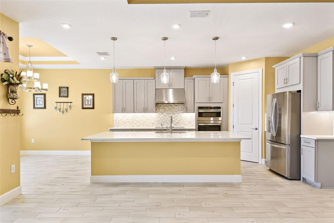
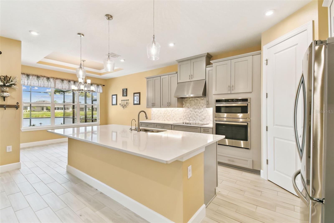
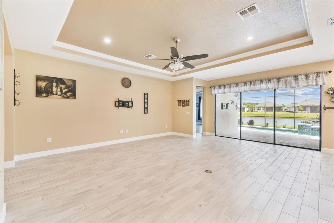
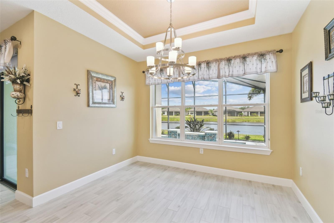
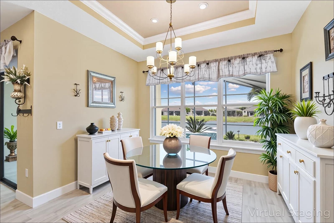
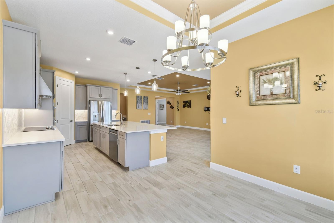
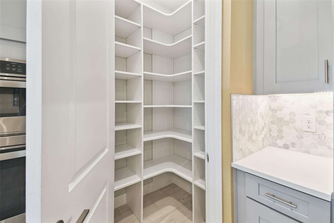


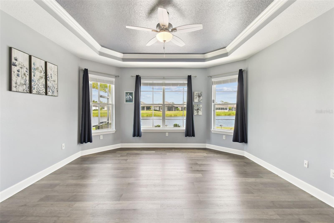
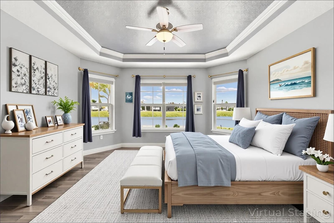
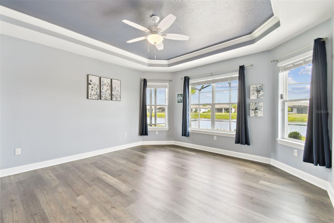

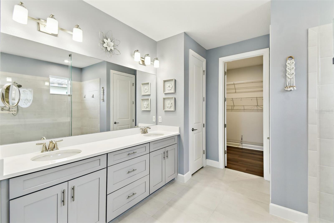
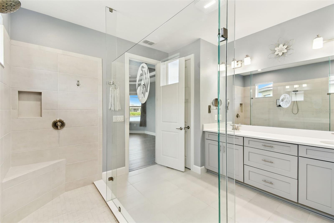
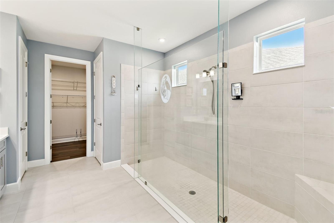
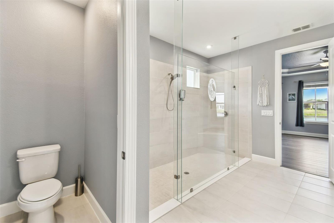
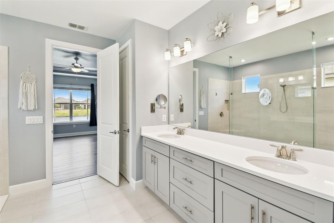
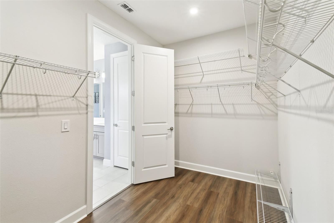
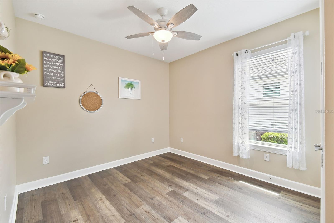
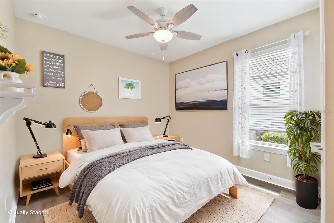
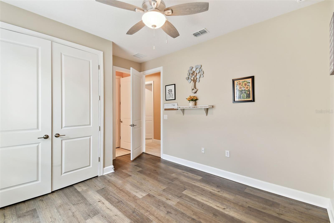
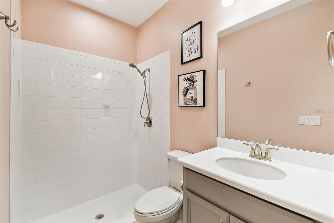
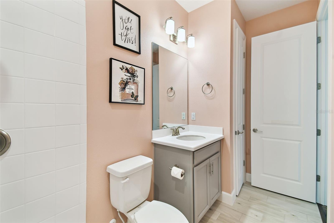
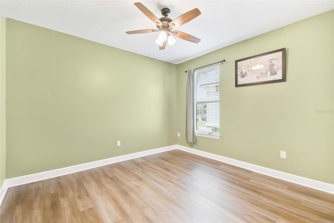
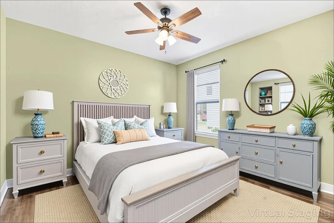
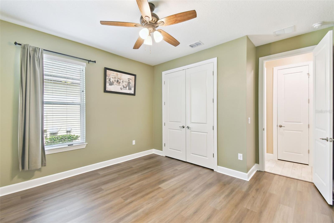
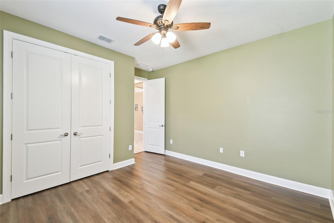
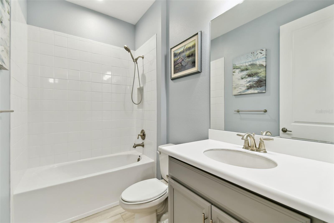
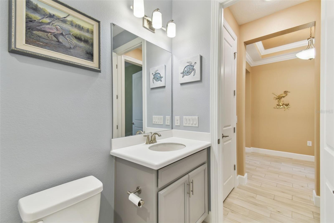
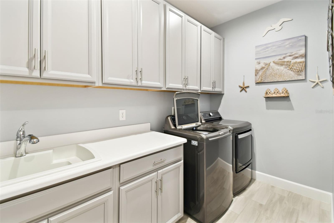
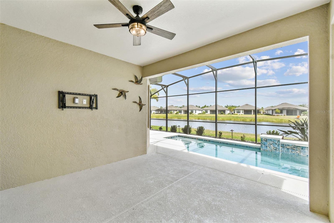
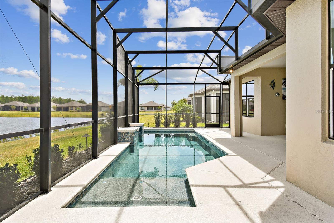
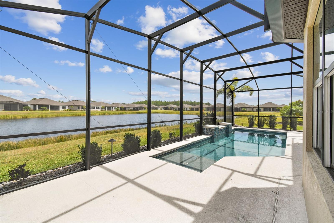
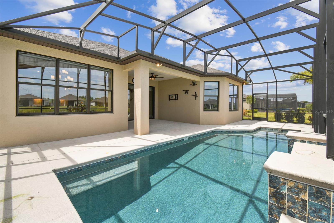
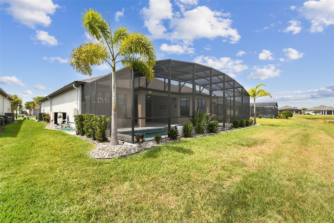
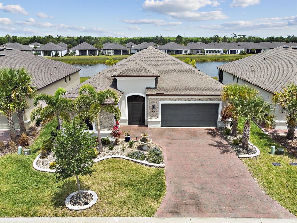
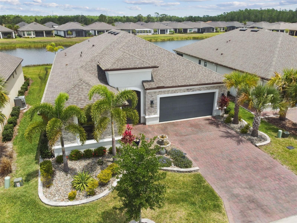
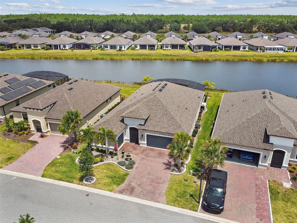
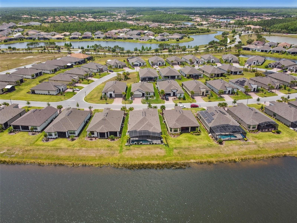
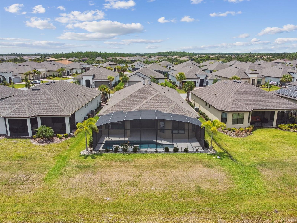
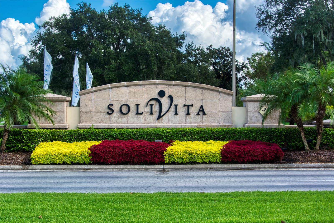
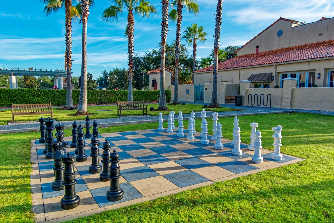
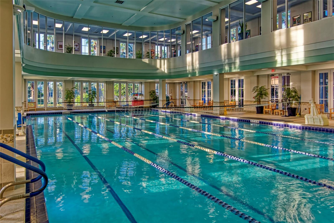
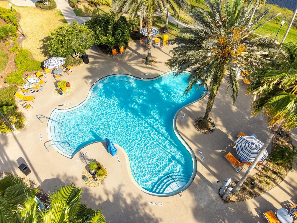
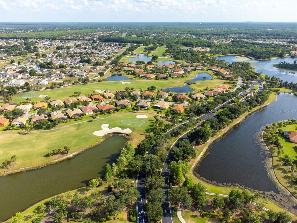
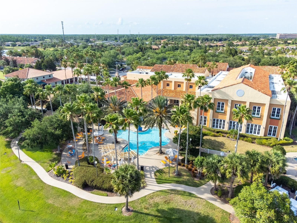

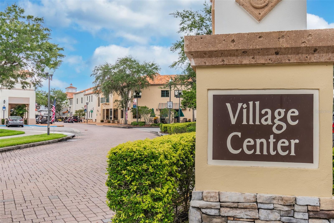

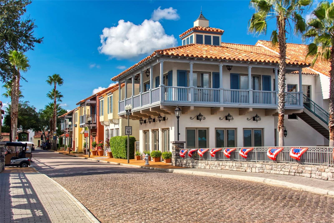
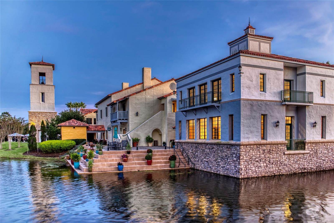
- MLS#: S5125682 ( Residential )
- Street Address: 433 Via Abruzzi Street
- Viewed: 51
- Price: $608,000
- Price sqft: $184
- Waterfront: Yes
- Wateraccess: Yes
- Waterfront Type: Pond
- Year Built: 2022
- Bldg sqft: 3308
- Bedrooms: 3
- Total Baths: 3
- Full Baths: 3
- Garage / Parking Spaces: 3
- Days On Market: 39
- Additional Information
- Geolocation: 28.1402 / -81.4941
- County: POLK
- City: KISSIMMEE
- Zipcode: 34759
- Subdivision: Solivita Ph 5b A
- Provided by: PELLEGO, LLC
- Contact: Claudia Gimenez-Carlson
- 561-414-4614

- DMCA Notice
-
DescriptionOne or more photo(s) has been virtually staged. Huge market adjustment! Welcome to your dream home in the award winning, resort style 55+ gated community of solivita! This 3 year new basta model residence combines luxury, comfort, and functionality, offering a relaxed lifestyle with high end upgrades and serene surroundings. With over $130,000 in upgrades, you are sure to love this beautifully maintained home. Those upgrades include tray ceilings in the entry way, living area, dining room, and primary bedroom, a private and peaceful salt water heated pool with a waterfall on a timer to enjoy at your convenience and leisure stunning landscaping, including a beautiful fountain, stonework added to the front of the house, giving it a polished feel, water filtration and softener system, custom kitchen pantry shelving, garage storage shelves, and so much more!! This home has 3 bedrooms, 3 full baths, and a bonus room with french doors that can be used as a den/study/office/hobby room, or even an additional guest space. You will find a gourmet kitchen with double ovens, perfect for the chef enthusiast, a large sized island with room for seating, all as a central point to your living and dining area, which make this open concept an entertainers dream! Enjoy breathtaking water views from all of the main living areas and the primary bedroom, offering a peaceful backdrop to your everyday living. This home features no carpet, providing a clean, modern look throughout, and includes a dedicated golf cart garage. Located less than half a mile from solivitas village center, youll have easy access to year round activities, dining, entertainment, and festive holiday eventsall just a short walk or golf cart ride away. Solivita is a vibrant and gated 55+ community offering a resort style lifestyle in a beautifully landscaped setting. Residents enjoy access to two championship golf courses, 1 indoor and 13 outdoor swimming pools, two state of the art fitness centers with ongoing wellness and exercise classes, and multiple clubhouses. The community also features tennis, pickleball, and bocce ball courts, a spa, on site dining options, and numerous multipurpose spaces for arts, crafts, games, and social gatherings. The village center serves as the social hub, featuring on site dining, a spa, and frequent events, including concerts, festivals, and seasonal celebrations. With over 200 clubs and interest groups, along with a golf cart friendly layout, solivita provides the perfect balance of relaxation, recreation, and connection for todays active adult.
Property Location and Similar Properties
All
Similar
Features
Waterfront Description
- Pond
Appliances
- Built-In Oven
- Convection Oven
- Dishwasher
- Disposal
- Dryer
- Electric Water Heater
- Range
- Range Hood
- Refrigerator
- Water Filtration System
Association Amenities
- Cable TV
- Clubhouse
- Elevator(s)
- Fence Restrictions
- Fitness Center
- Gated
- Golf Course
- Pickleball Court(s)
- Playground
- Pool
- Recreation Facilities
- Sauna
- Security
- Shuffleboard Court
- Spa/Hot Tub
- Tennis Court(s)
- Wheelchair Access
Home Owners Association Fee
- 276.00
Home Owners Association Fee Includes
- Guard - 24 Hour
- Cable TV
- Pool
- Internet
- Maintenance Grounds
- Management
- Security
Association Name
- RealManage Family of Brands
Association Phone
- 877-221-6919
Carport Spaces
- 0.00
Close Date
- 0000-00-00
Cooling
- Central Air
Country
- US
Covered Spaces
- 0.00
Exterior Features
- Sliding Doors
Flooring
- Ceramic Tile
- Laminate
Furnished
- Unfurnished
Garage Spaces
- 3.00
Heating
- Central
- Electric
Insurance Expense
- 0.00
Interior Features
- Ceiling Fans(s)
- Open Floorplan
- Primary Bedroom Main Floor
- Stone Counters
- Tray Ceiling(s)
- Walk-In Closet(s)
Legal Description
- SOLIVITA PHASE 5-B PB 177 PG 1-4 LOT 176
Levels
- One
Living Area
- 2400.00
Area Major
- 34759 - Kissimmee / Poinciana
Net Operating Income
- 0.00
Occupant Type
- Vacant
Open Parking Spaces
- 0.00
Other Expense
- 0.00
Parcel Number
- 28-27-15-933581-001760
Parking Features
- Driveway
- Garage Door Opener
- Garage Faces Side
- Golf Cart Garage
- Ground Level
Pets Allowed
- Cats OK
- Dogs OK
- Number Limit
- Size Limit
- Yes
Pool Features
- Heated
- In Ground
- Salt Water
- Screen Enclosure
Possession
- Close Of Escrow
Property Type
- Residential
Roof
- Shingle
Sewer
- Public Sewer
Style
- Florida
Tax Year
- 2024
Township
- 27
Utilities
- BB/HS Internet Available
- Cable Available
- Electricity Connected
- Fiber Optics
View
- Pool
- Water
Views
- 51
Virtual Tour Url
- https://my.matterport.com/show/?m=c8RjxiJkZJy&brand=0&mls=1&
Water Source
- Public
Year Built
- 2022
Disclaimer: All information provided is deemed to be reliable but not guaranteed.
Listing Data ©2025 Greater Fort Lauderdale REALTORS®
Listings provided courtesy of The Hernando County Association of Realtors MLS.
Listing Data ©2025 REALTOR® Association of Citrus County
Listing Data ©2025 Royal Palm Coast Realtor® Association
The information provided by this website is for the personal, non-commercial use of consumers and may not be used for any purpose other than to identify prospective properties consumers may be interested in purchasing.Display of MLS data is usually deemed reliable but is NOT guaranteed accurate.
Datafeed Last updated on June 7, 2025 @ 12:00 am
©2006-2025 brokerIDXsites.com - https://brokerIDXsites.com
Sign Up Now for Free!X
Call Direct: Brokerage Office: Mobile: 352.585.0041
Registration Benefits:
- New Listings & Price Reduction Updates sent directly to your email
- Create Your Own Property Search saved for your return visit.
- "Like" Listings and Create a Favorites List
* NOTICE: By creating your free profile, you authorize us to send you periodic emails about new listings that match your saved searches and related real estate information.If you provide your telephone number, you are giving us permission to call you in response to this request, even if this phone number is in the State and/or National Do Not Call Registry.
Already have an account? Login to your account.

