
- Lori Ann Bugliaro P.A., REALTOR ®
- Tropic Shores Realty
- Helping My Clients Make the Right Move!
- Mobile: 352.585.0041
- Fax: 888.519.7102
- 352.585.0041
- loribugliaro.realtor@gmail.com
Contact Lori Ann Bugliaro P.A.
Schedule A Showing
Request more information
- Home
- Property Search
- Search results
- 31 Cedar Street, HAINES CITY, FL 33844
Property Photos


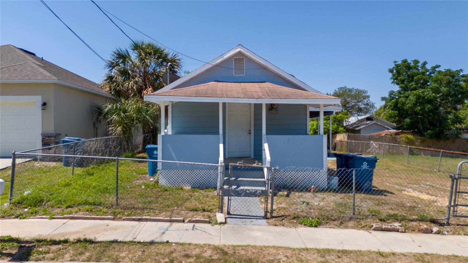
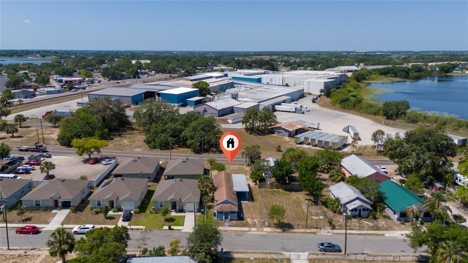
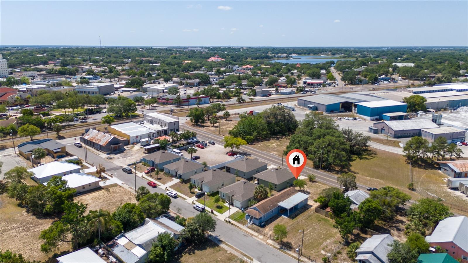
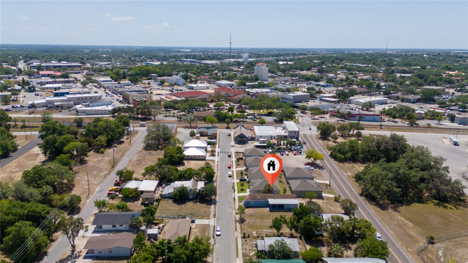
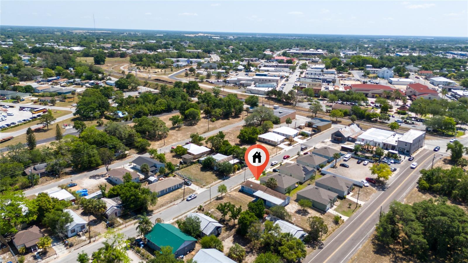
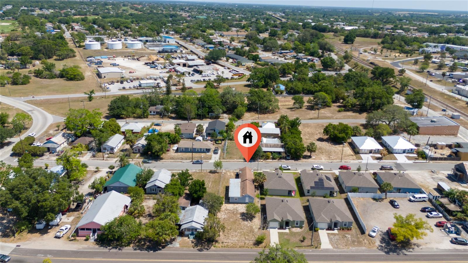
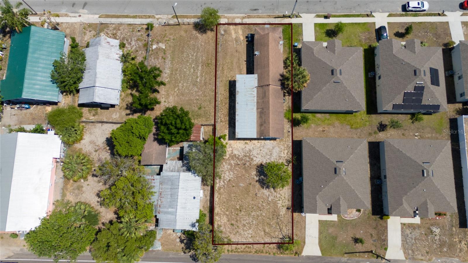
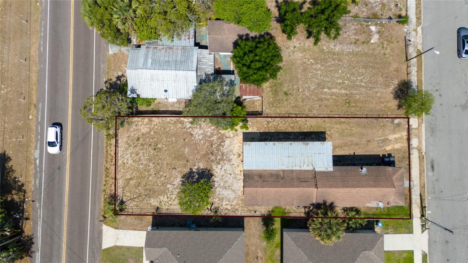
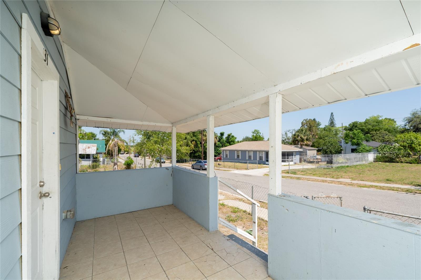
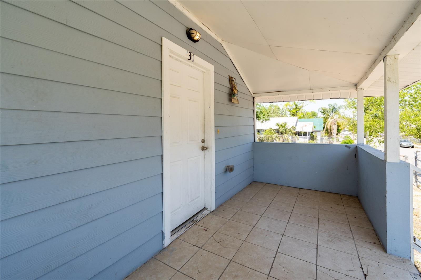
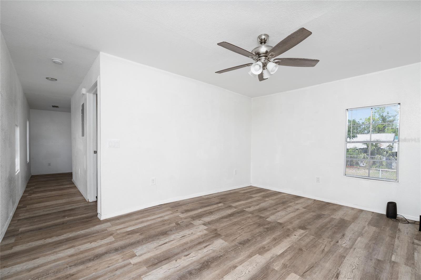
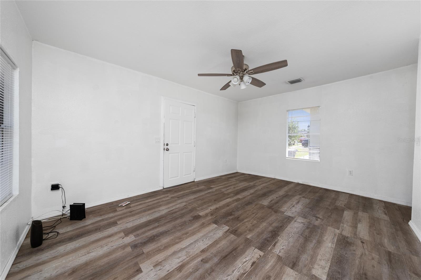
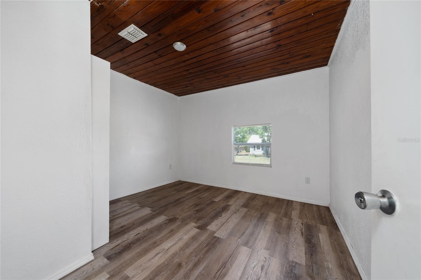
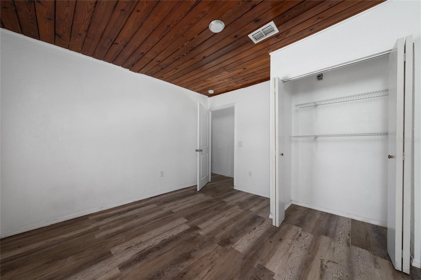
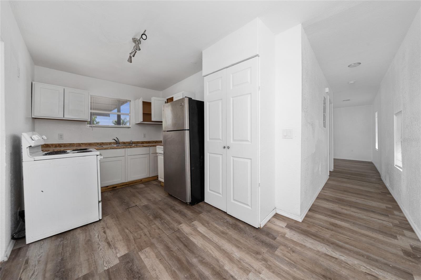
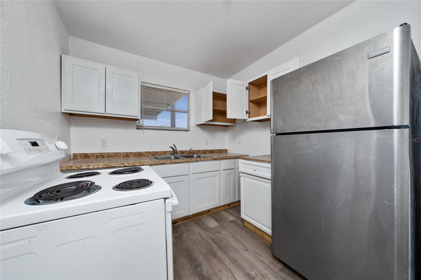
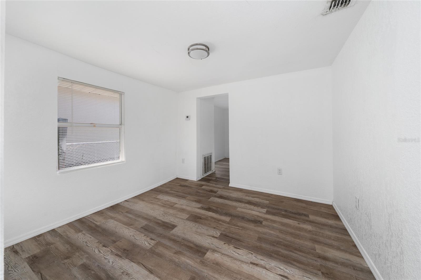
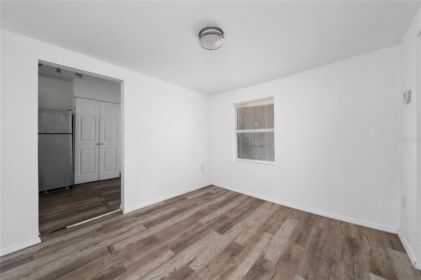
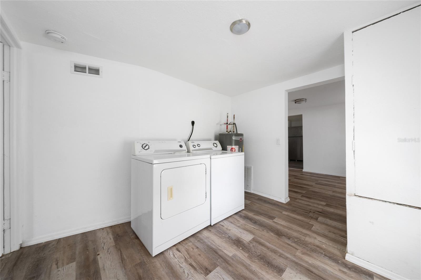
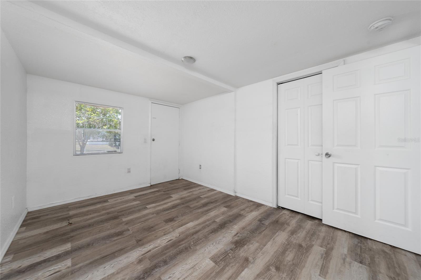
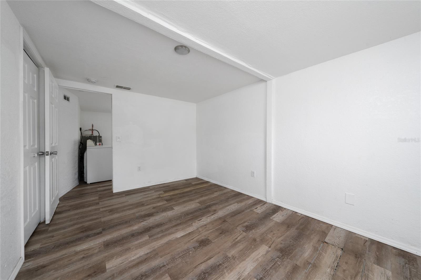
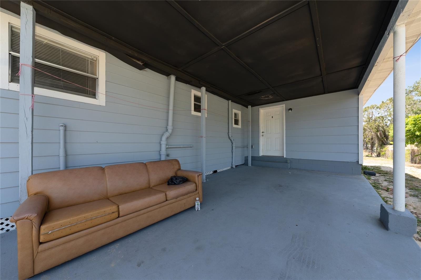
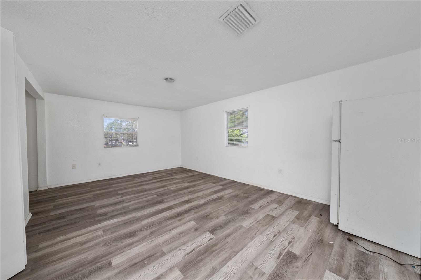

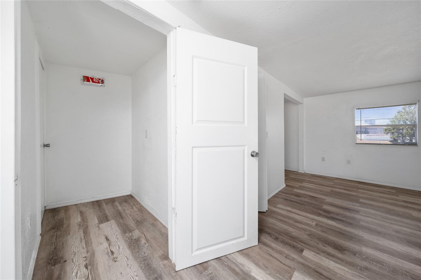
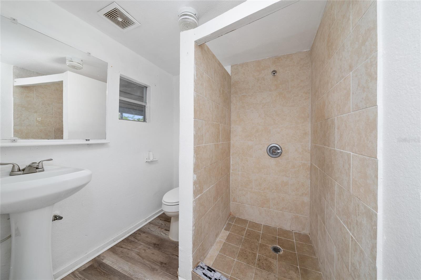
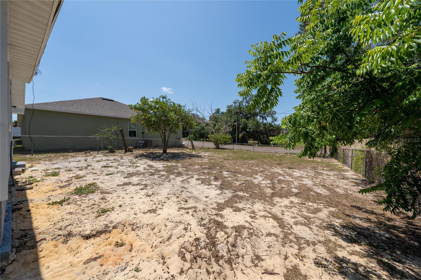
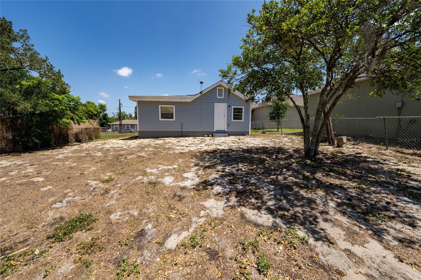
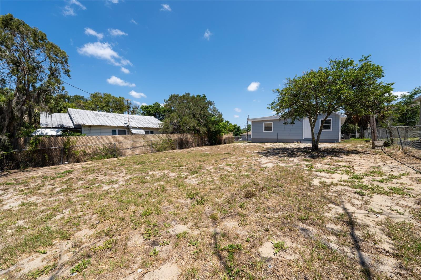
- MLS#: S5125997 ( Residential )
- Street Address: 31 Cedar Street
- Viewed: 25
- Price: $169,900
- Price sqft: $108
- Waterfront: No
- Year Built: 1930
- Bldg sqft: 1574
- Bedrooms: 3
- Total Baths: 2
- Full Baths: 2
- Garage / Parking Spaces: 1
- Days On Market: 36
- Additional Information
- Geolocation: 28.1094 / -81.6287
- County: POLK
- City: HAINES CITY
- Zipcode: 33844
- Subdivision: Haines City
- Provided by: KELLER WILLIAMS LEGACY REALTY
- Contact: Maria Santacruz
- 407-855-2222

- DMCA Notice
-
DescriptionStep into the charm of this classic 3 bedroom, 2 bathroom single family home built in 1930, offering 1,262 sq ft of heated living space and a total of 1,574 sq ft. This one story home blends character and potential, featuring wood exterior walls, vinyl tile flooring, and warm wood interior finishes that evoke a cozy, timeless atmosphere. With multiple porches including two finished enclosed spaces and a covered carport, this property offers great functionality and room to expand your lifestyle outdoors. Perfect for buyers who appreciate vintage charm and are ready to make it their own, this home is ideal as a starter home or a smart investment opportunity. The layout includes flexible living areas and a deep front porch. This property just needs a little love and creativity to restore its full potential. Located in a well connected area, it offers both peace and accessibility. Dont miss the chance to turn this hidden gem into your next home or income producing asset!
Property Location and Similar Properties
All
Similar
Features
Appliances
- Refrigerator
Home Owners Association Fee
- 0.00
Carport Spaces
- 1.00
Close Date
- 0000-00-00
Cooling
- Central Air
Country
- US
Covered Spaces
- 0.00
Exterior Features
- Other
Flooring
- Laminate
Garage Spaces
- 0.00
Heating
- Central
Insurance Expense
- 0.00
Interior Features
- Other
Legal Description
- HAINES CITY PB 3 PG 11 & 12 BLK E LOTS 13 & 14
Levels
- One
Living Area
- 1262.00
Area Major
- 33844 - Haines City/Grenelefe
Net Operating Income
- 0.00
Occupant Type
- Owner
Open Parking Spaces
- 0.00
Other Expense
- 0.00
Parcel Number
- 27-27-29-783000-093130
Property Type
- Residential
Roof
- Shingle
Sewer
- Public Sewer
Tax Year
- 2024
Township
- 27
Utilities
- Private
- Public
Views
- 25
Virtual Tour Url
- https://www.propertypanorama.com/instaview/stellar/S5125997
Water Source
- Public
Year Built
- 1930
Zoning Code
- R-2
Disclaimer: All information provided is deemed to be reliable but not guaranteed.
Listing Data ©2025 Greater Fort Lauderdale REALTORS®
Listings provided courtesy of The Hernando County Association of Realtors MLS.
Listing Data ©2025 REALTOR® Association of Citrus County
Listing Data ©2025 Royal Palm Coast Realtor® Association
The information provided by this website is for the personal, non-commercial use of consumers and may not be used for any purpose other than to identify prospective properties consumers may be interested in purchasing.Display of MLS data is usually deemed reliable but is NOT guaranteed accurate.
Datafeed Last updated on June 7, 2025 @ 12:00 am
©2006-2025 brokerIDXsites.com - https://brokerIDXsites.com
Sign Up Now for Free!X
Call Direct: Brokerage Office: Mobile: 352.585.0041
Registration Benefits:
- New Listings & Price Reduction Updates sent directly to your email
- Create Your Own Property Search saved for your return visit.
- "Like" Listings and Create a Favorites List
* NOTICE: By creating your free profile, you authorize us to send you periodic emails about new listings that match your saved searches and related real estate information.If you provide your telephone number, you are giving us permission to call you in response to this request, even if this phone number is in the State and/or National Do Not Call Registry.
Already have an account? Login to your account.

