
- Lori Ann Bugliaro P.A., REALTOR ®
- Tropic Shores Realty
- Helping My Clients Make the Right Move!
- Mobile: 352.585.0041
- Fax: 888.519.7102
- 352.585.0041
- loribugliaro.realtor@gmail.com
Contact Lori Ann Bugliaro P.A.
Schedule A Showing
Request more information
- Home
- Property Search
- Search results
- 979 Hacienda Circle, KISSIMMEE, FL 34741
Property Photos
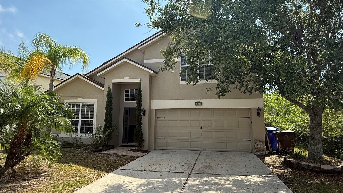

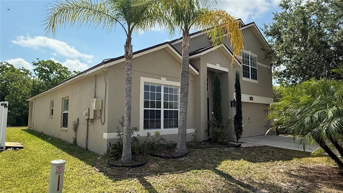
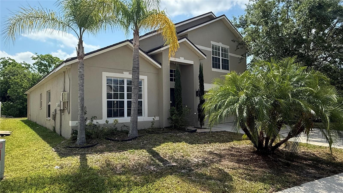
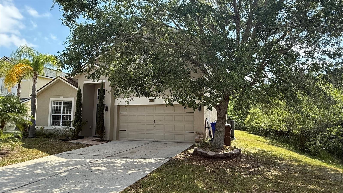
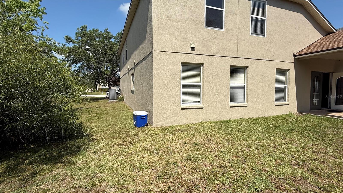
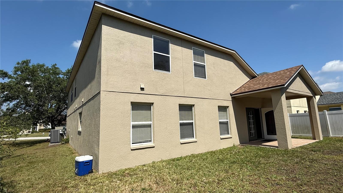
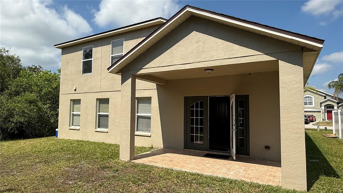
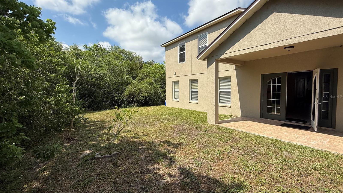
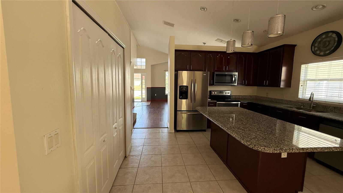
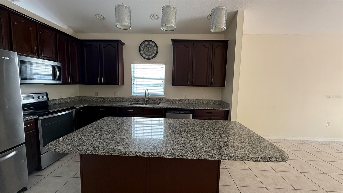
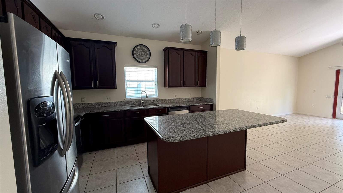
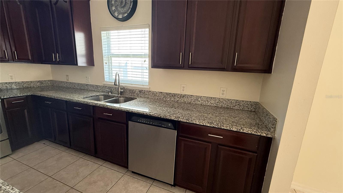
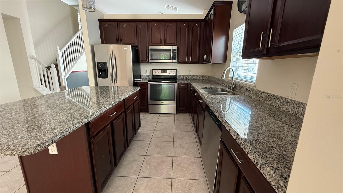
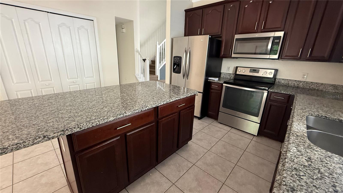
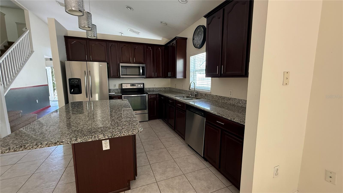
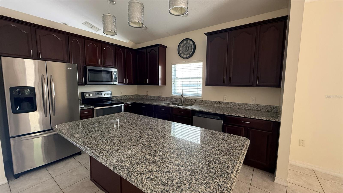
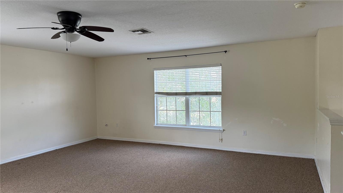
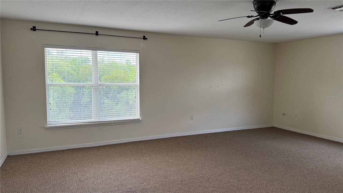
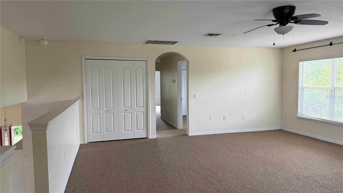
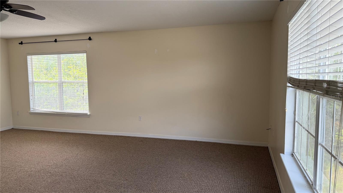
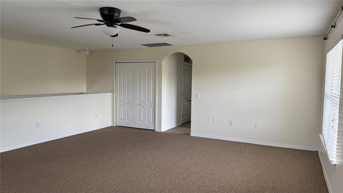
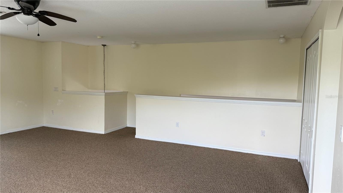
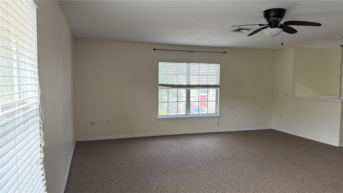
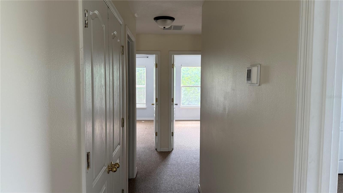
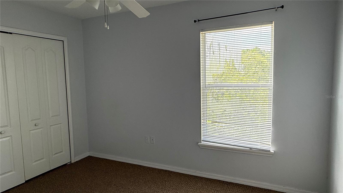
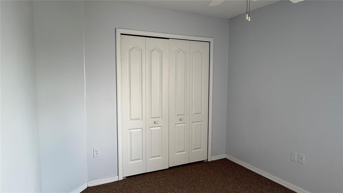
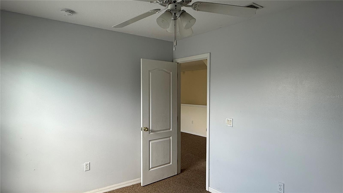
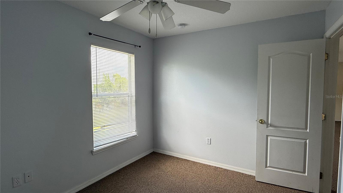
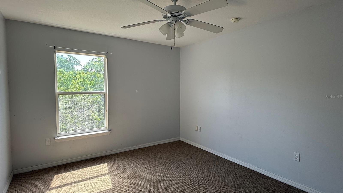

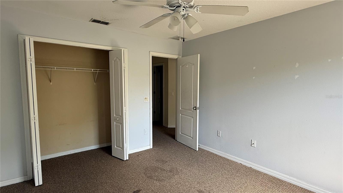
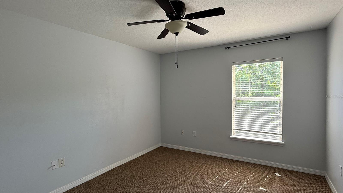
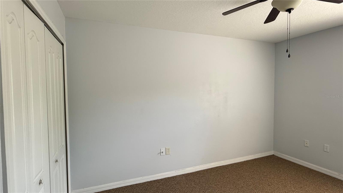
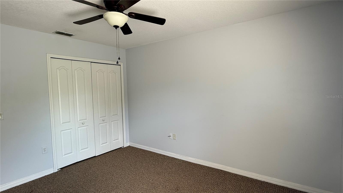
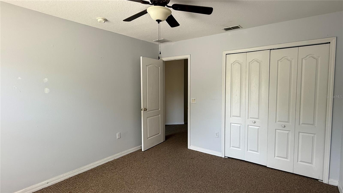
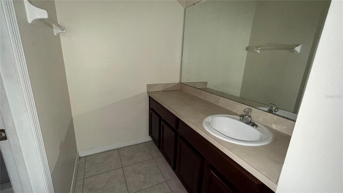
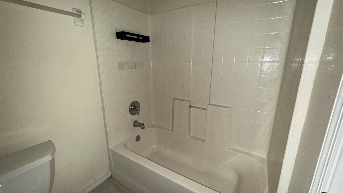
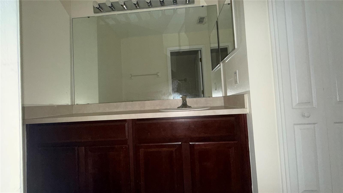
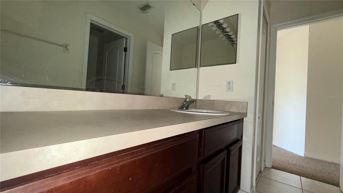
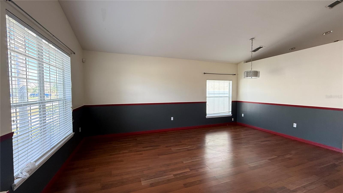
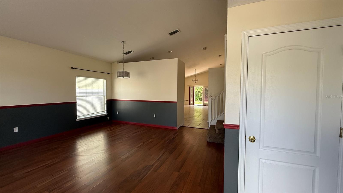
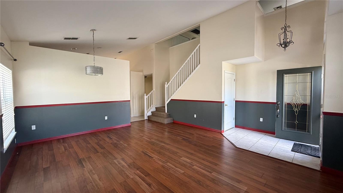
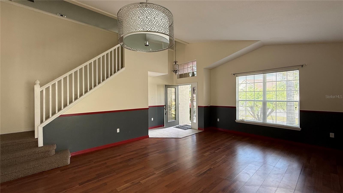
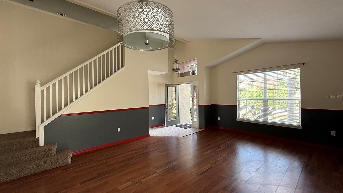
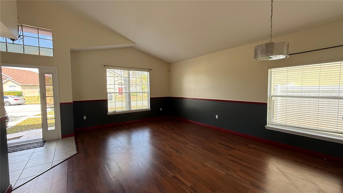
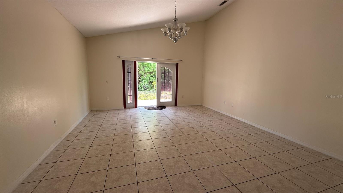
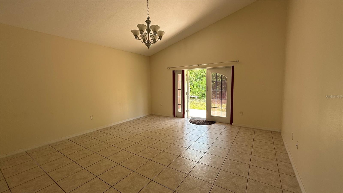
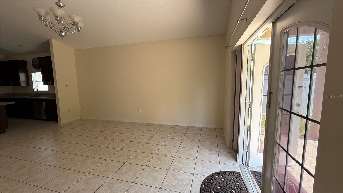
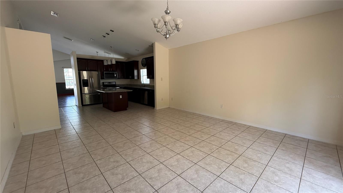
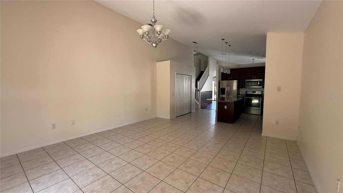
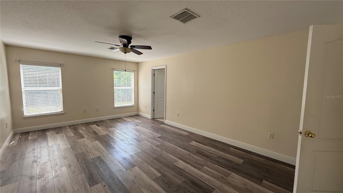
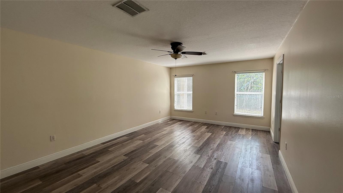
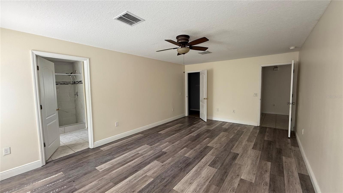
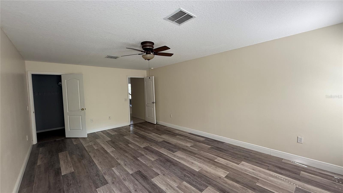
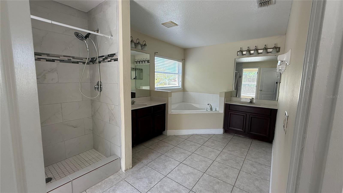
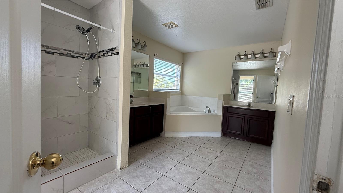
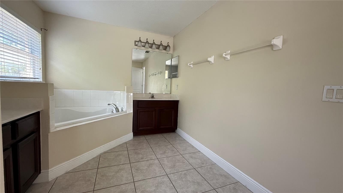
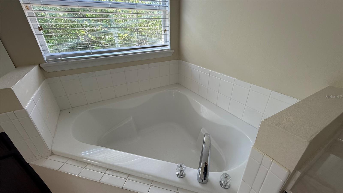
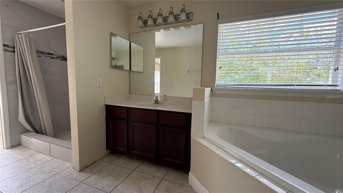
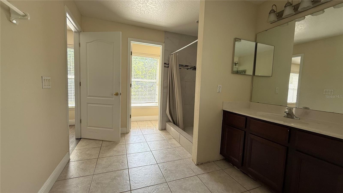
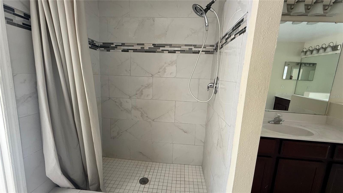
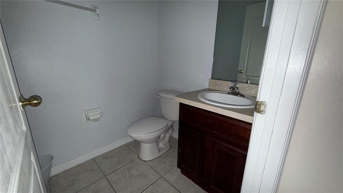
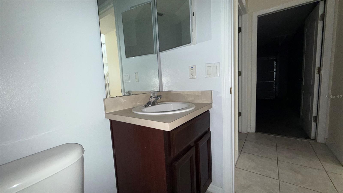










- MLS#: S5126506 ( Residential )
- Street Address: 979 Hacienda Circle
- Viewed: 98
- Price: $445,000
- Price sqft: $131
- Waterfront: No
- Year Built: 2005
- Bldg sqft: 3387
- Bedrooms: 4
- Total Baths: 3
- Full Baths: 2
- 1/2 Baths: 1
- Garage / Parking Spaces: 2
- Days On Market: 29
- Additional Information
- Geolocation: 28.2759 / -81.4107
- County: OSCEOLA
- City: KISSIMMEE
- Zipcode: 34741
- Subdivision: Estancia
- Elementary School: Thacker Avenue Elem (K 5)
- Middle School: Denn John Middle
- High School: Osceola High School
- Provided by: TOP SAVING REALTY
- Contact: Sonya Dietsch
- 407-846-0573

- DMCA Notice
-
DescriptionStep into this beautifully designed 4 bedroom, 2.5 bath home in the sought after Kissimmee area. With two stories of spacious living, it features a formal living and dining room for hosting, plus a cozy family room for everyday relaxation. The open kitchen comes fully equipped with stainless steel appliances, generous cabinet space, a large pantry, and a central island with breakfast bar seating. The downstairs master suite offers a walk in closet and a private bath with dual vanities, a garden tub, and a separate shower. Upstairs, youll find a flexible bonus room, three guest bedrooms, and a full bath. Enjoy extras like a laundry room with washer and dryer, a 2 car garage, and a covered lanai overlooking the large backyardideal for entertaining. Come see all this home has to offer! * Home offers solar panel system installed for a huge energy saving. * Information recorded in the MLS is intended to be accurate, but NOT GUARANTEED. HOA fees and regulations, home square footage, room sizes, and lot size should be independently verified.
Property Location and Similar Properties
All
Similar
Features
Appliances
- Dishwasher
- Electric Water Heater
- Microwave
- Range
- Refrigerator
Home Owners Association Fee
- 458.00
Association Name
- Sentry Management
Association Phone
- 407-846-6323
Carport Spaces
- 0.00
Close Date
- 0000-00-00
Cooling
- Central Air
Country
- US
Covered Spaces
- 0.00
Exterior Features
- French Doors
- Sidewalk
Flooring
- Carpet
- Ceramic Tile
- Laminate
Furnished
- Unfurnished
Garage Spaces
- 2.00
Heating
- Central
- Electric
High School
- Osceola High School
Insurance Expense
- 0.00
Interior Features
- Ceiling Fans(s)
- Thermostat
Legal Description
- ESTANCIA PB 15 PGS 184-185 LOT 33
Levels
- Two
Living Area
- 2813.00
Middle School
- Denn John Middle
Area Major
- 34741 - Kissimmee (Downtown East)
Net Operating Income
- 0.00
Occupant Type
- Vacant
Open Parking Spaces
- 0.00
Other Expense
- 0.00
Parcel Number
- 28-25-29-1387-0001-0330
Parking Features
- Driveway
- Garage Door Opener
Pets Allowed
- No
Property Condition
- Completed
Property Type
- Residential
Roof
- Shingle
School Elementary
- Thacker Avenue Elem (K 5)
Sewer
- Public Sewer
Tax Year
- 2024
Township
- 25
Utilities
- Electricity Available
- Sewer Available
- Water Available
Views
- 98
Virtual Tour Url
- https://www.propertypanorama.com/instaview/stellar/S5126506
Water Source
- Public
Year Built
- 2005
Zoning Code
- KRPU
Disclaimer: All information provided is deemed to be reliable but not guaranteed.
Listing Data ©2025 Greater Fort Lauderdale REALTORS®
Listings provided courtesy of The Hernando County Association of Realtors MLS.
Listing Data ©2025 REALTOR® Association of Citrus County
Listing Data ©2025 Royal Palm Coast Realtor® Association
The information provided by this website is for the personal, non-commercial use of consumers and may not be used for any purpose other than to identify prospective properties consumers may be interested in purchasing.Display of MLS data is usually deemed reliable but is NOT guaranteed accurate.
Datafeed Last updated on June 7, 2025 @ 12:00 am
©2006-2025 brokerIDXsites.com - https://brokerIDXsites.com
Sign Up Now for Free!X
Call Direct: Brokerage Office: Mobile: 352.585.0041
Registration Benefits:
- New Listings & Price Reduction Updates sent directly to your email
- Create Your Own Property Search saved for your return visit.
- "Like" Listings and Create a Favorites List
* NOTICE: By creating your free profile, you authorize us to send you periodic emails about new listings that match your saved searches and related real estate information.If you provide your telephone number, you are giving us permission to call you in response to this request, even if this phone number is in the State and/or National Do Not Call Registry.
Already have an account? Login to your account.

