
- Lori Ann Bugliaro P.A., REALTOR ®
- Tropic Shores Realty
- Helping My Clients Make the Right Move!
- Mobile: 352.585.0041
- Fax: 888.519.7102
- 352.585.0041
- loribugliaro.realtor@gmail.com
Contact Lori Ann Bugliaro P.A.
Schedule A Showing
Request more information
- Home
- Property Search
- Search results
- 621 Rebecca Drive, ST CLOUD, FL 34769
Property Photos
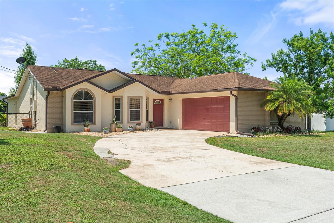

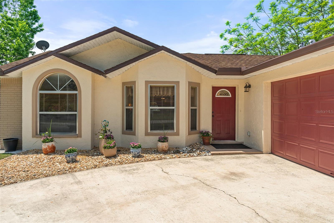
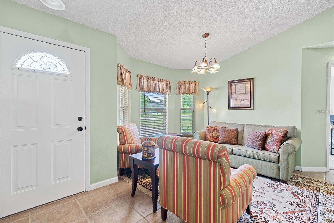
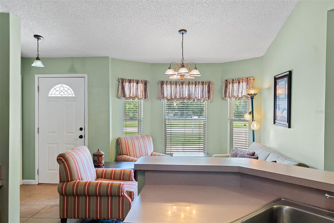
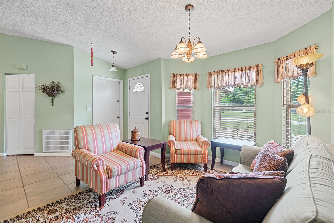
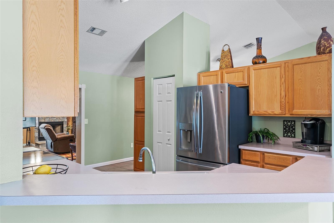
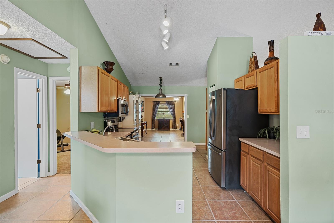
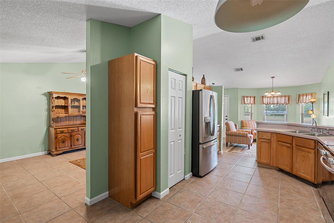
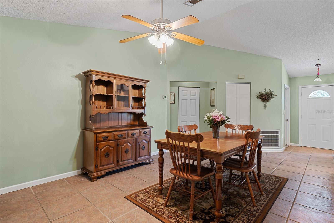
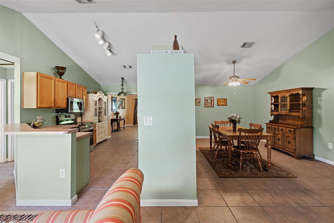
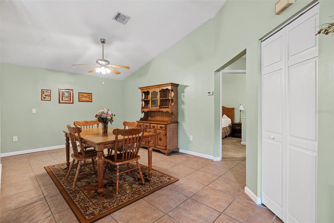
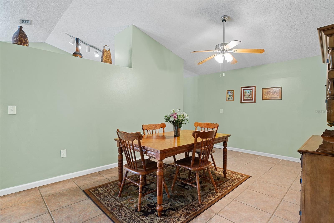
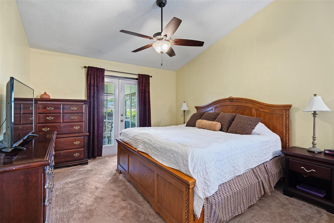
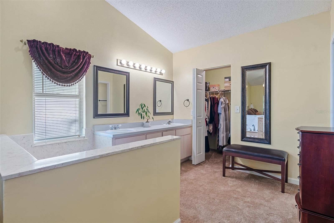
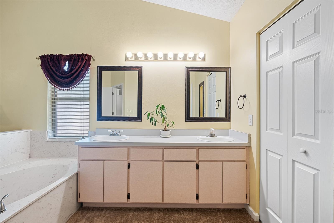
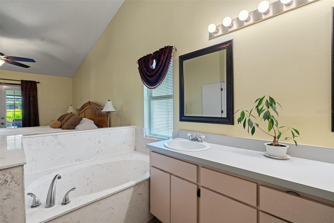
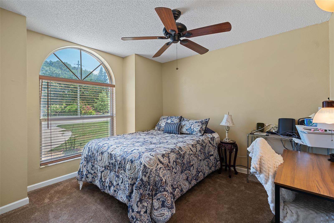
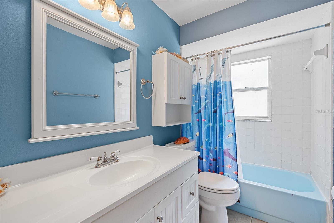
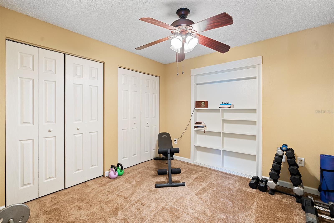
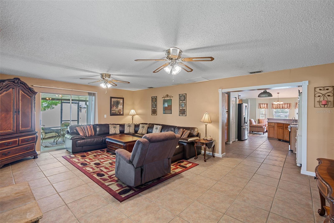
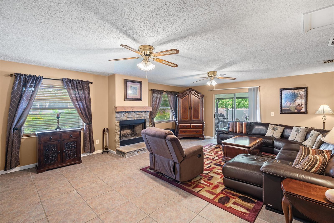
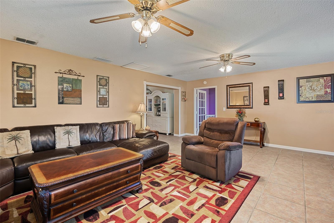
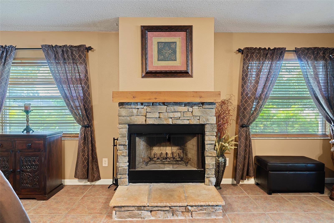
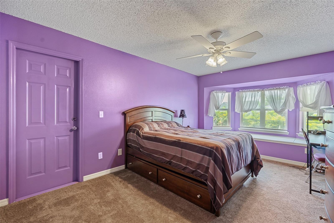
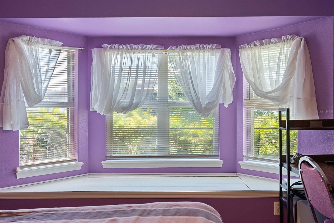
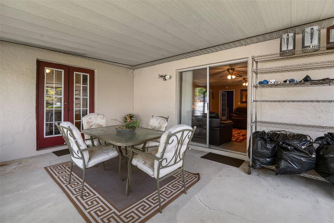
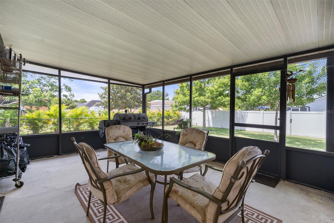
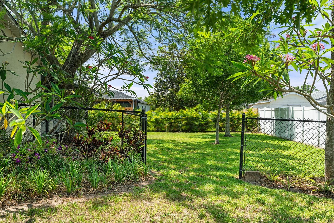
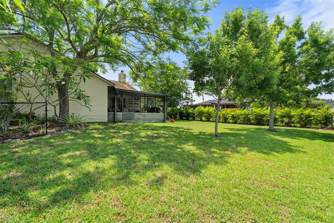
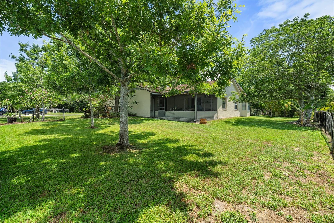
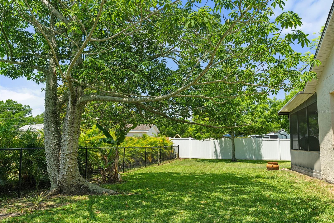
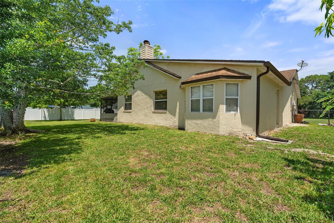
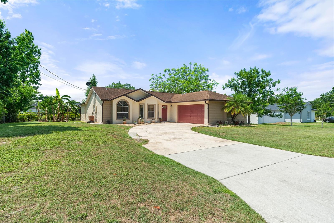
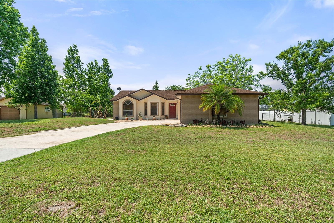
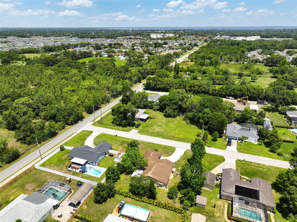
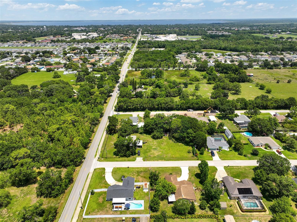
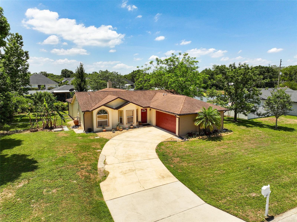
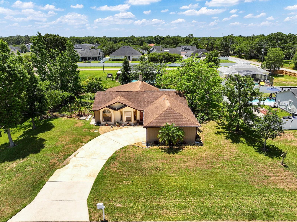
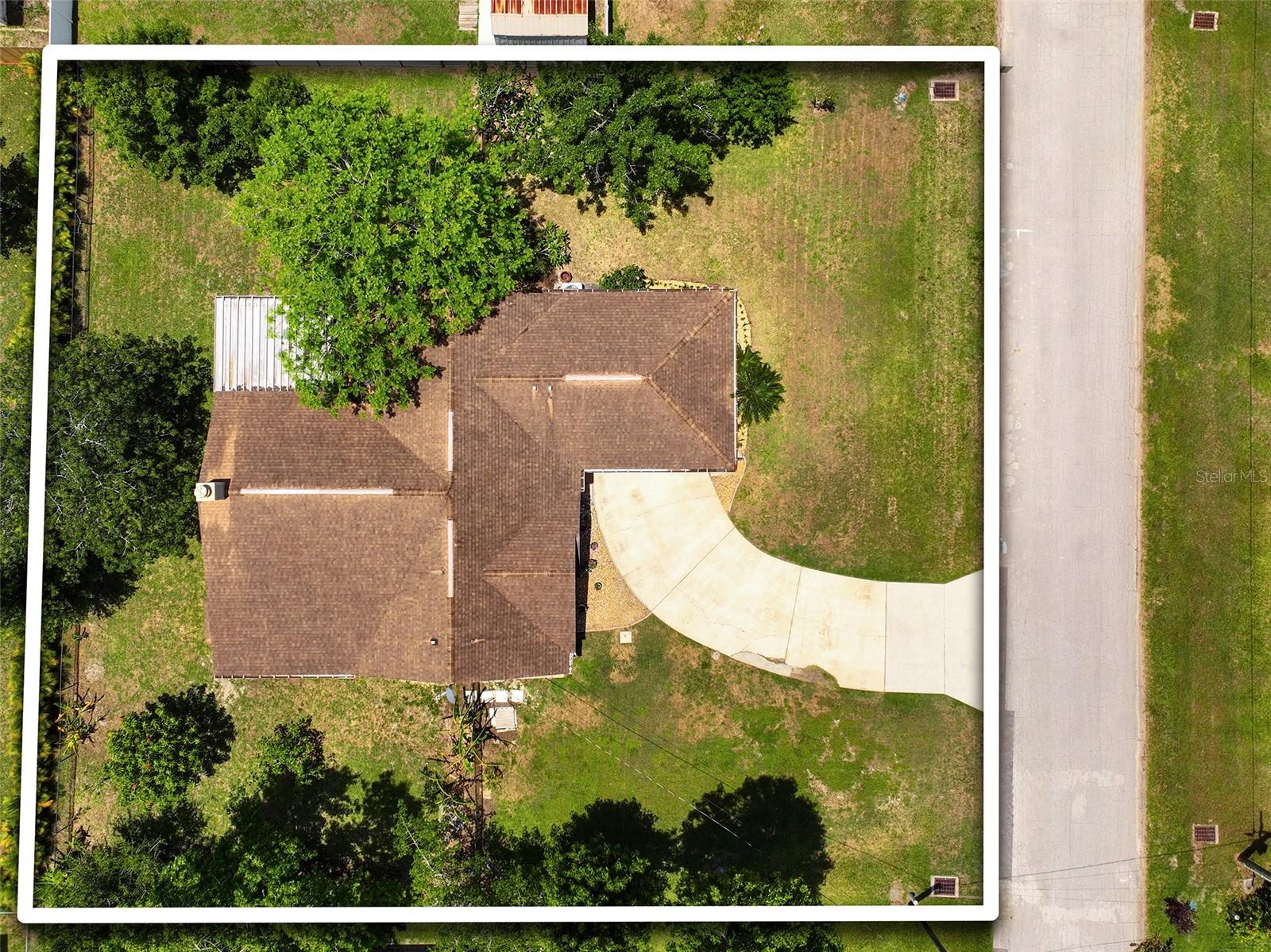
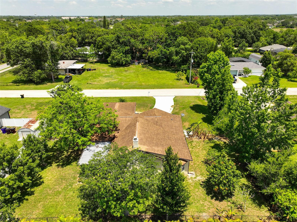
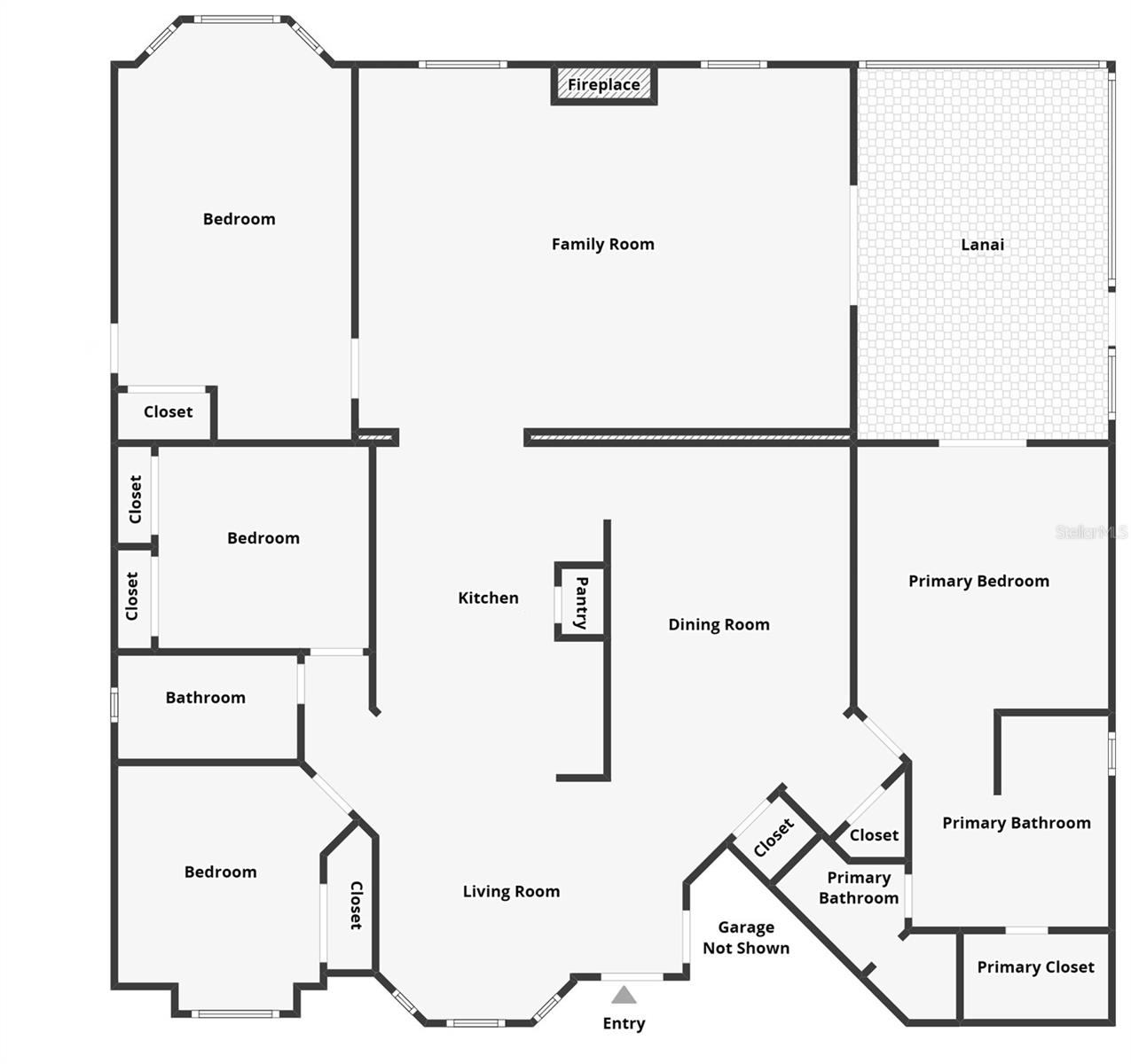




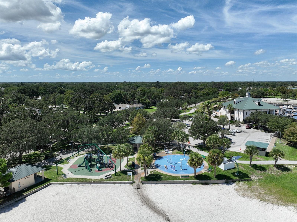
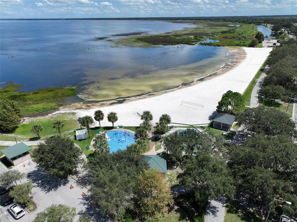

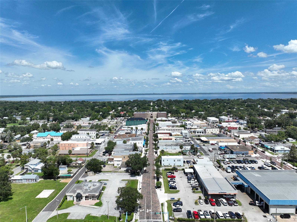
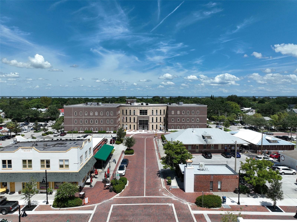
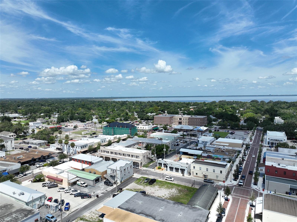






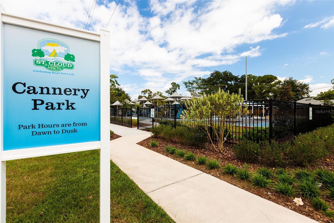
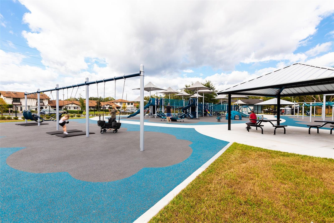
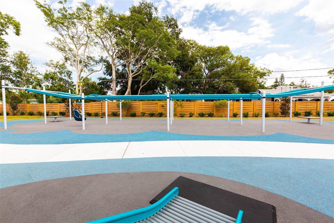
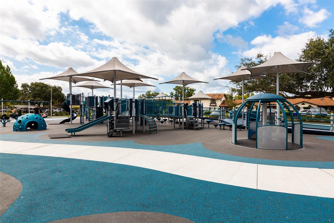
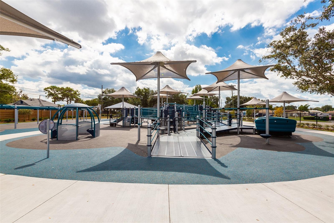
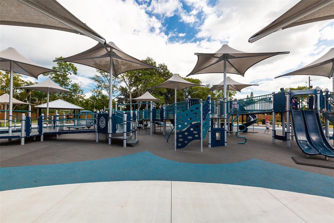

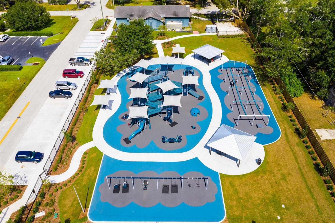
- MLS#: S5127368 ( Residential )
- Street Address: 621 Rebecca Drive
- Viewed: 32
- Price: $394,990
- Price sqft: $152
- Waterfront: No
- Year Built: 1988
- Bldg sqft: 2604
- Bedrooms: 4
- Total Baths: 2
- Full Baths: 2
- Days On Market: 83
- Additional Information
- Geolocation: 28.2284 / -81.276
- County: OSCEOLA
- City: ST CLOUD
- Zipcode: 34769
- Subdivision: South Michigan Acres Rep
- Elementary School: Michigan Avenue
- Middle School: St. Cloud (
- High School: St. Cloud
- Provided by: CORCORAN CONNECT LLC

- DMCA Notice
-
DescriptionSellers offering Buyer's concession of $10,000! O Down Payment Financing Available to those who qualify! Welcome to this inviting 4 bedroom, 2 bathroom home offering nearly 2,100 square feet of comfortable living space, perfectly situated on a generous 1/3 acre fenced lot. This home is located in a neighborhood with NO HOA and NO CDD which gives you the freedom to live how you wantwhether it's gardening, parking your toys, or simply enjoying the space. Inside, youll find a large family room featuring a cozy fireplace, perfect for relaxing evenings or entertaining guests. The home provides a natural flow throughout the home, and the bedrooms provide plenty of space for rest and privacy. The 4th bedroom next to family room has its own exterior access. Step outside into the screened porch which offers an area to unwind without the exposure to mosquitos or relax in your backyard oasis complete with mature fruit trees(mango, avocado, bananas and pineapple plants)and plenty of room for outdoor fun, pets, or future enhancements. Let's talk about convenience close to shopping, restaurants , Michigan Avenue Elementary, St. Cloud Middle School, and St. Cloud High School, plus, youre only minutes from the Turnpike entrance, making your commute easier. Dont miss out on this rare combination of space, location, and freedomschedule your private showing today!
Property Location and Similar Properties
All
Similar
Features
Appliances
- Dishwasher
- Dryer
- Exhaust Fan
- Ice Maker
- Range
- Refrigerator
- Washer
Home Owners Association Fee
- 0.00
Carport Spaces
- 0.00
Close Date
- 0000-00-00
Cooling
- Central Air
Country
- US
Covered Spaces
- 0.00
Exterior Features
- Lighting
- Rain Gutters
- Sliding Doors
Fencing
- Chain Link
- Fenced
Flooring
- Carpet
- Ceramic Tile
Garage Spaces
- 2.00
Heating
- Central
High School
- St. Cloud High School
Insurance Expense
- 0.00
Interior Features
- Ceiling Fans(s)
- Eat-in Kitchen
- Primary Bedroom Main Floor
- Split Bedroom
- Thermostat
- Vaulted Ceiling(s)
- Walk-In Closet(s)
- Window Treatments
Legal Description
- SO MICH ACRES IN CITY REPLAT PB 2 PG 42 BLK 2 LOT B ORD 86-FF
Levels
- One
Living Area
- 2061.00
Lot Features
- City Limits
- Oversized Lot
Middle School
- St. Cloud Middle (6-8)
Area Major
- 34769 - St Cloud (City of St Cloud)
Net Operating Income
- 0.00
Occupant Type
- Owner
Open Parking Spaces
- 0.00
Other Expense
- 0.00
Parcel Number
- 13-26-30-0660-0002-00B0
Parking Features
- Driveway
- Garage Door Opener
- Garage Faces Side
Pets Allowed
- Yes
Possession
- Close Of Escrow
Property Condition
- Completed
Property Type
- Residential
Roof
- Shingle
School Elementary
- Michigan Avenue Elem (K 5)
Sewer
- Septic Tank
Tax Year
- 2024
Township
- 26S
Utilities
- BB/HS Internet Available
- Cable Available
- Cable Connected
- Electricity Connected
- Fiber Optics
- Fire Hydrant
- Water Connected
Views
- 32
Virtual Tour Url
- https://www.propertypanorama.com/instaview/stellar/S5127368
Water Source
- Public
Year Built
- 1988
Zoning Code
- SR2
Disclaimer: All information provided is deemed to be reliable but not guaranteed.
Listing Data ©2025 Greater Fort Lauderdale REALTORS®
Listings provided courtesy of The Hernando County Association of Realtors MLS.
Listing Data ©2025 REALTOR® Association of Citrus County
Listing Data ©2025 Royal Palm Coast Realtor® Association
The information provided by this website is for the personal, non-commercial use of consumers and may not be used for any purpose other than to identify prospective properties consumers may be interested in purchasing.Display of MLS data is usually deemed reliable but is NOT guaranteed accurate.
Datafeed Last updated on August 14, 2025 @ 12:00 am
©2006-2025 brokerIDXsites.com - https://brokerIDXsites.com
Sign Up Now for Free!X
Call Direct: Brokerage Office: Mobile: 352.585.0041
Registration Benefits:
- New Listings & Price Reduction Updates sent directly to your email
- Create Your Own Property Search saved for your return visit.
- "Like" Listings and Create a Favorites List
* NOTICE: By creating your free profile, you authorize us to send you periodic emails about new listings that match your saved searches and related real estate information.If you provide your telephone number, you are giving us permission to call you in response to this request, even if this phone number is in the State and/or National Do Not Call Registry.
Already have an account? Login to your account.

