
- Lori Ann Bugliaro P.A., REALTOR ®
- Tropic Shores Realty
- Helping My Clients Make the Right Move!
- Mobile: 352.585.0041
- Fax: 888.519.7102
- 352.585.0041
- loribugliaro.realtor@gmail.com
Contact Lori Ann Bugliaro P.A.
Schedule A Showing
Request more information
- Home
- Property Search
- Search results
- 2333 Pinehurst Court, DAVENPORT, FL 33837
Property Photos
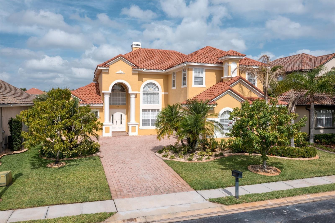

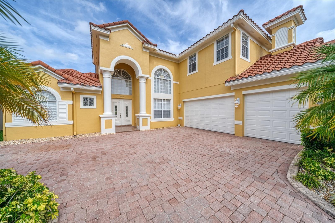
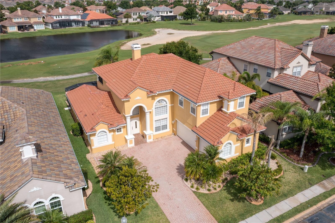
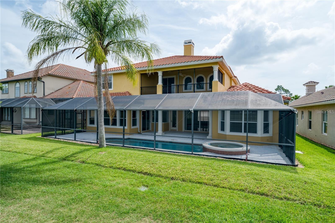
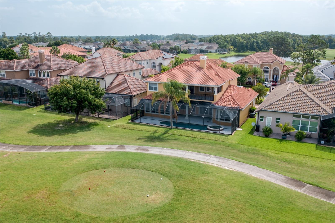
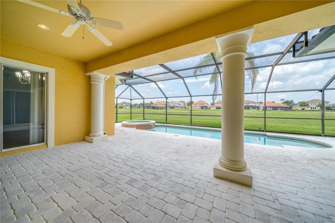
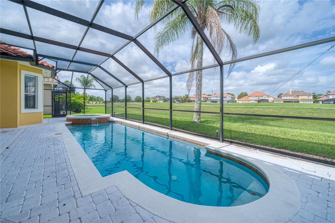
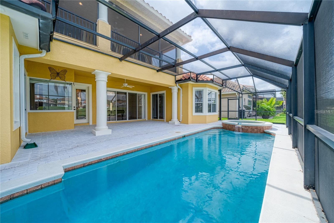
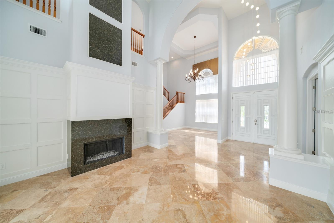
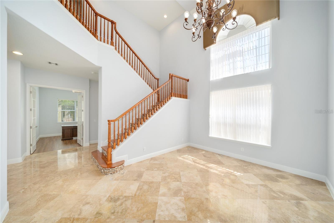
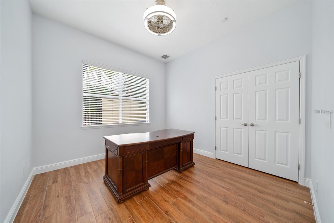
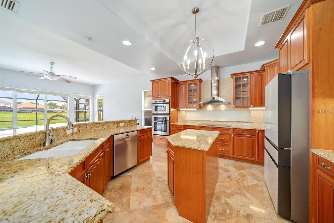
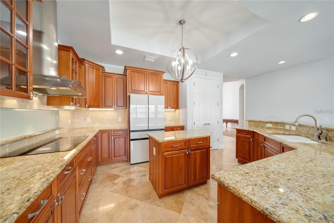
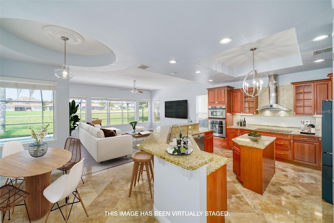
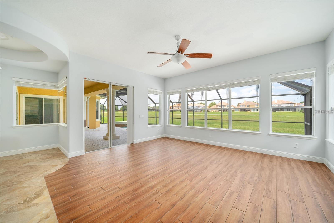
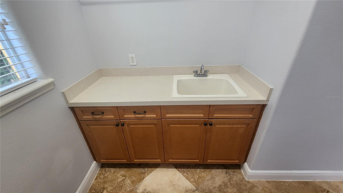
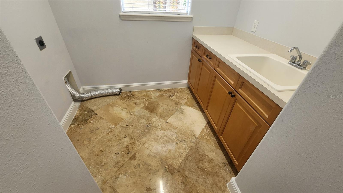
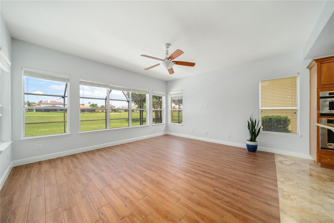
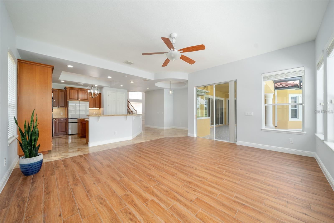
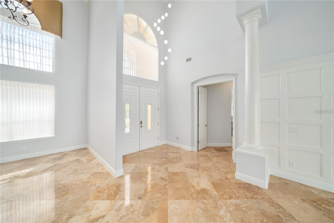
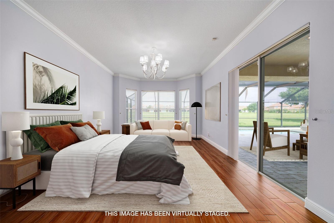
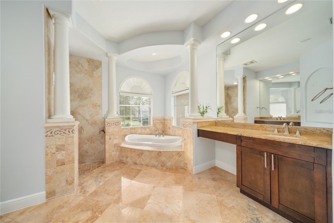
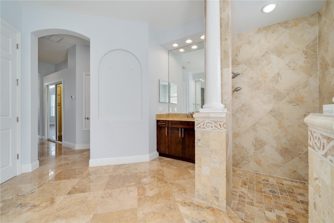
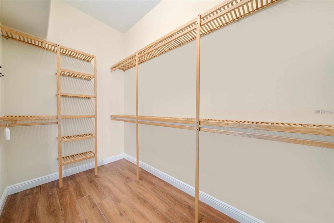
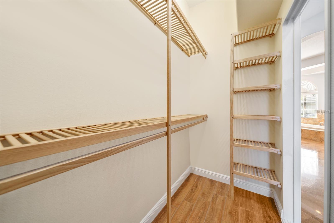
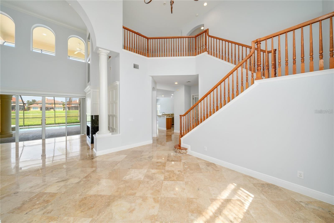
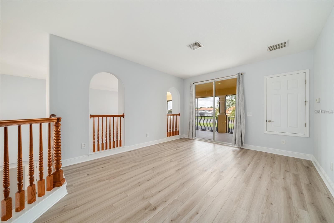
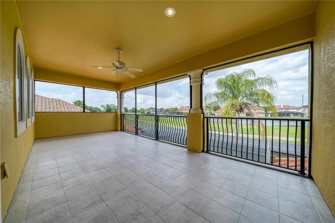
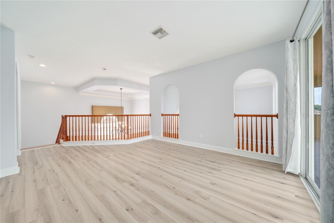
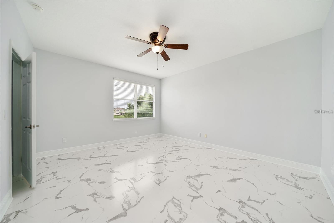
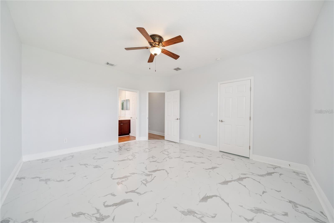
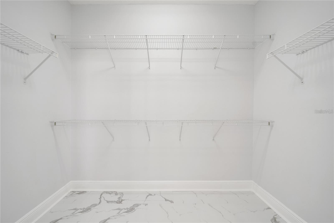
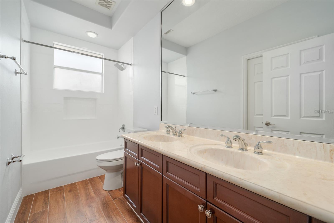
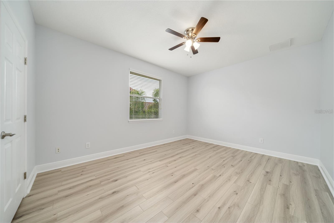
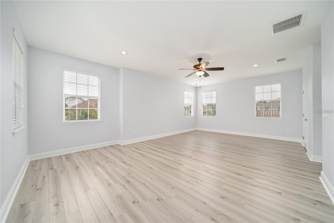
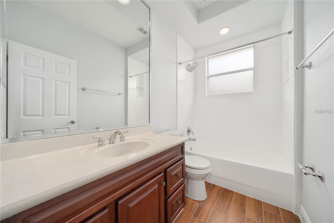
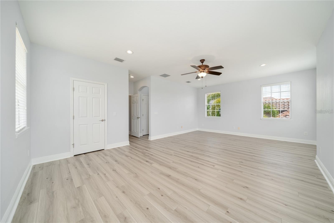
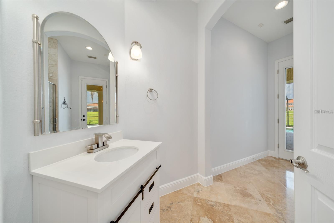
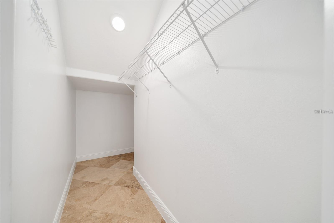
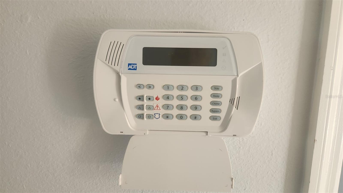
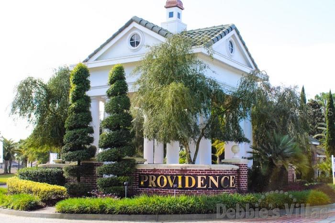
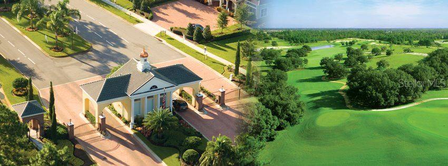
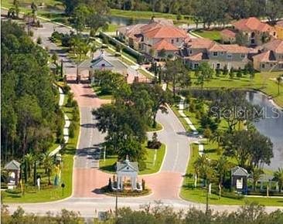
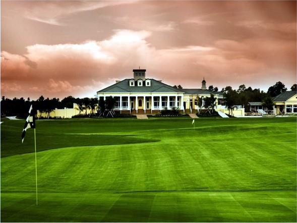
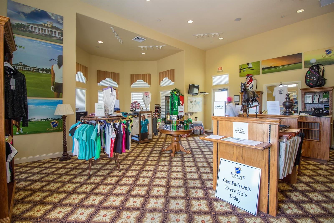
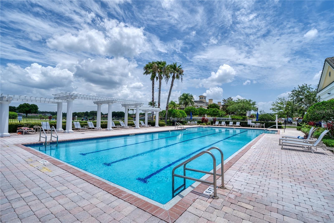
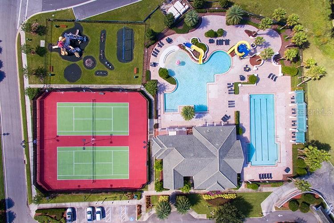
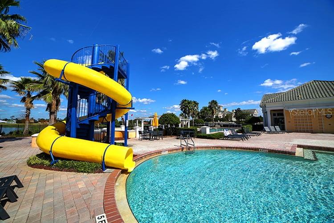
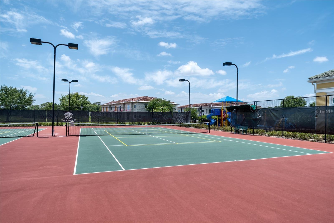
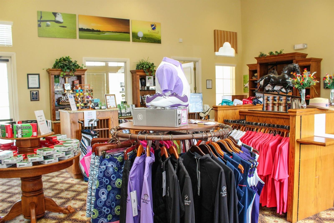
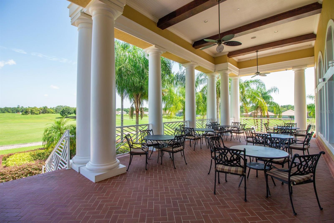
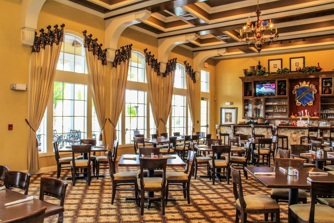
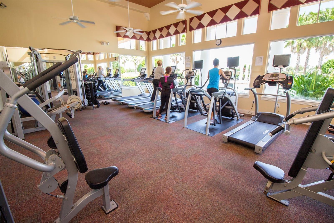
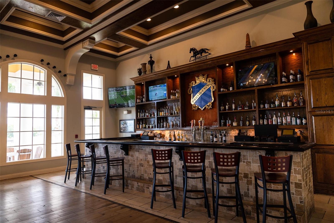
- MLS#: S5127597 ( Residential )
- Street Address: 2333 Pinehurst Court
- Viewed: 6
- Price: $850,000
- Price sqft: $158
- Waterfront: No
- Year Built: 2008
- Bldg sqft: 5373
- Bedrooms: 5
- Total Baths: 4
- Full Baths: 4
- Garage / Parking Spaces: 3
- Days On Market: 4
- Additional Information
- Geolocation: 28.2204 / -81.5507
- County: POLK
- City: DAVENPORT
- Zipcode: 33837
- Subdivision: Greens At Providence
- Elementary School: Loughman Oaks Elem
- Middle School: Boone Middle
- High School: Ridge Community Senior High
- Provided by: AMERICAN IDEAL HOMES, LLC
- Contact: Bernard Scarpa
- 407-397-7058

- DMCA Notice
-
DescriptionSold un furnished. Looking for a beautiful and comfortable living experience, look no further than the Community of Providence. This gorgeous two story home features spacious and elegant rooms, a gourmet kitchen, a cozy fireplace, five bedrooms, four bathrooms, and 4034 square feet of living space with an additional 1000 ft of outdoor entertaining space . This home features a screened in pool, a covered 2nd floor covered screened patio overlooking the stunning view of the 3rd hole fairway of the Providence Golf Course. The formal living and dining rooms have a tall ceiling, a fireplace, and large windows that let's in natural light. The master bedroom is on the first floor and has views of the golf course and direct access to the pool & spa, a walk in closet, and an ensuite bathroom with garden tub, a separate shower, and split vanities. The first floor also features a second bedroom which also could be used as an office. The second floor has three more bedrooms, two full bathrooms, and a loft area that can be used as a den, library, or game room. This home also has a formal dining room, a formal living room, a laundry room, attached 3 car garage, wood like tile, rich polished travertine, luxury vinyl wood flooring, and elegant fixtures throughout. The kitchen is a spacious and elegant room that showcases the finest appliances and materials. The kitchen craft cabinets are made of solid wood and have a rich Asheville Cinnamon finish that contrasts with the light grey walls. The 42 inch cabinets have plenty of storage space. The GE monogram microwave and convection oven are built in and have a sleek stainless steel design that matches the GE monogram range hood above the glass cooktop. The range hood has a powerful fan and LED lights that illuminate the cooking area. The Bosch dishwasher is hidden behind a cabinet panel and has a quiet operation and a flexible rack system. The Samsung bespoke side by side refrigerator is a stunning focal point of the kitchen, with its customizable color panels and modern features, an ice and water dispenser. The Giallo Veneziano granite counters have warm colors that add texture and depth. The counters are polished to a high shine and have a bullnose edge that gives them a smooth and refined look. The polished travertine floor tiles are a creamy color with subtle veins that create a natural pattern. The tiles are durable and easy to clean, and they complement the overall style of the kitchen. The kitchen is a dream come true for anyone who loves to cook, entertain, or simply enjoy the beauty of their home. You will also enjoy the amenities of the community, such as the 24 hour guard gated access, the clubhouse, the water park, the fitness center, and the golf course. Whether you want to relax at home, go strolling on the extensive community sidewalk trails, or play a round of golf, you will find everything you need at this amazing location. Dont miss this opportunity to live in one of the most desirable communities in the area. Contact the listing agent today to schedule a tour and see for yourself why this is the perfect community and home for you.
Property Location and Similar Properties
All
Similar
Features
Appliances
- Built-In Oven
- Cooktop
- Dishwasher
- Disposal
- Electric Water Heater
- Microwave
- Refrigerator
Association Amenities
- Clubhouse
- Fitness Center
- Gated
- Golf Course
- Playground
- Pool
- Recreation Facilities
- Security
- Tennis Court(s)
Home Owners Association Fee
- 430.00
Home Owners Association Fee Includes
- Guard - 24 Hour
- Pool
- Recreational Facilities
Association Name
- Stephen Lim
Association Phone
- 863-256-5052
Carport Spaces
- 0.00
Close Date
- 0000-00-00
Cooling
- Central Air
Country
- US
Covered Spaces
- 0.00
Exterior Features
- Rain Gutters
- Sidewalk
- Sliding Doors
Flooring
- Ceramic Tile
- Travertine
- Vinyl
Furnished
- Unfurnished
Garage Spaces
- 3.00
Heating
- Central
- Electric
High School
- Ridge Community Senior High
Insurance Expense
- 0.00
Interior Features
- Ceiling Fans(s)
- Crown Molding
- Eat-in Kitchen
- High Ceilings
- Kitchen/Family Room Combo
- Primary Bedroom Main Floor
- Thermostat
- Tray Ceiling(s)
Legal Description
- GREENS AT PROVIDENCE PB 142 PG 37-44 BLOCK B LOT 34
Levels
- Two
Living Area
- 4034.00
Lot Features
- On Golf Course
Middle School
- Boone Middle
Area Major
- 33837 - Davenport
Net Operating Income
- 0.00
Occupant Type
- Vacant
Open Parking Spaces
- 0.00
Other Expense
- 0.00
Parcel Number
- 28-26-18-932901-020340
Parking Features
- Driveway
- Garage Faces Side
Pets Allowed
- Yes
Pool Features
- Gunite
- Heated
- In Ground
- Screen Enclosure
Property Condition
- Completed
Property Type
- Residential
Roof
- Tile
School Elementary
- Loughman Oaks Elem
Sewer
- Public Sewer
Tax Year
- 2024
Township
- 26
Utilities
- Cable Connected
- Electricity Connected
- Public
- Sewer Connected
View
- Golf Course
Virtual Tour Url
- https://www.propertypanorama.com/instaview/stellar/S5127597
Water Source
- Public
Year Built
- 2008
Disclaimer: All information provided is deemed to be reliable but not guaranteed.
Listing Data ©2025 Greater Fort Lauderdale REALTORS®
Listings provided courtesy of The Hernando County Association of Realtors MLS.
Listing Data ©2025 REALTOR® Association of Citrus County
Listing Data ©2025 Royal Palm Coast Realtor® Association
The information provided by this website is for the personal, non-commercial use of consumers and may not be used for any purpose other than to identify prospective properties consumers may be interested in purchasing.Display of MLS data is usually deemed reliable but is NOT guaranteed accurate.
Datafeed Last updated on June 6, 2025 @ 12:00 am
©2006-2025 brokerIDXsites.com - https://brokerIDXsites.com
Sign Up Now for Free!X
Call Direct: Brokerage Office: Mobile: 352.585.0041
Registration Benefits:
- New Listings & Price Reduction Updates sent directly to your email
- Create Your Own Property Search saved for your return visit.
- "Like" Listings and Create a Favorites List
* NOTICE: By creating your free profile, you authorize us to send you periodic emails about new listings that match your saved searches and related real estate information.If you provide your telephone number, you are giving us permission to call you in response to this request, even if this phone number is in the State and/or National Do Not Call Registry.
Already have an account? Login to your account.

