
- Lori Ann Bugliaro P.A., REALTOR ®
- Tropic Shores Realty
- Helping My Clients Make the Right Move!
- Mobile: 352.585.0041
- Fax: 888.519.7102
- 352.585.0041
- loribugliaro.realtor@gmail.com
Contact Lori Ann Bugliaro P.A.
Schedule A Showing
Request more information
- Home
- Property Search
- Search results
- 15037 Cedar Branch Way, ORLANDO, FL 32824
Property Photos
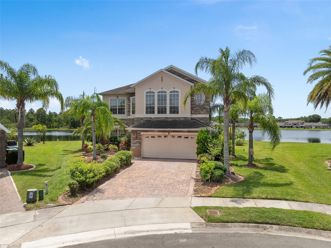

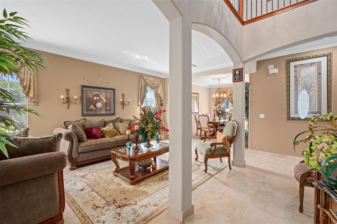
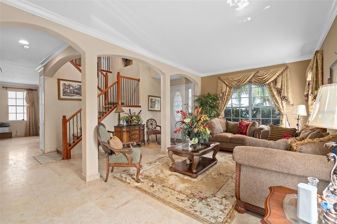
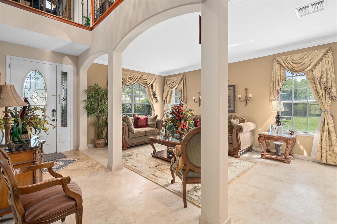
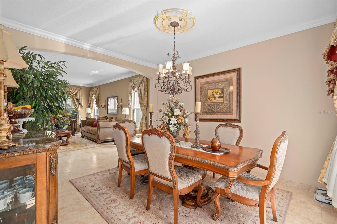
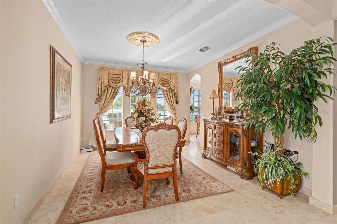
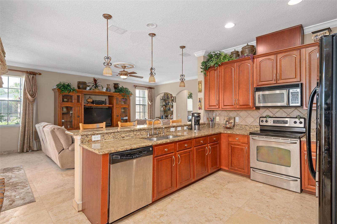
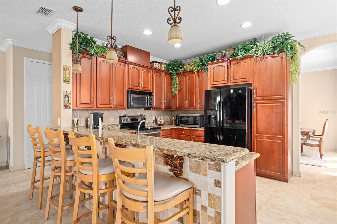
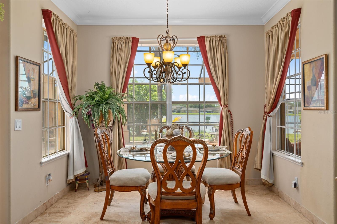
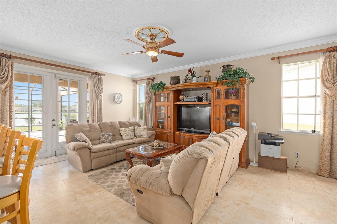

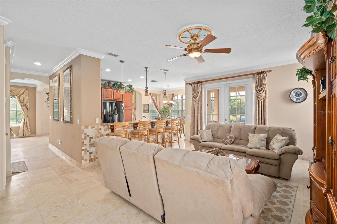
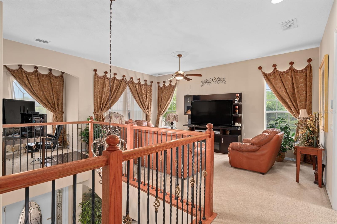
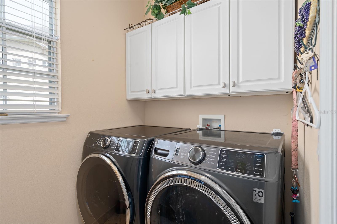

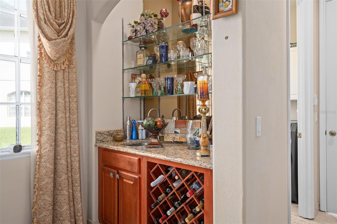
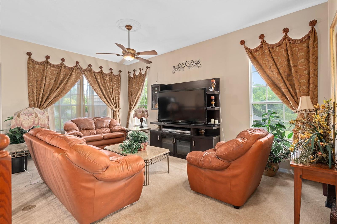
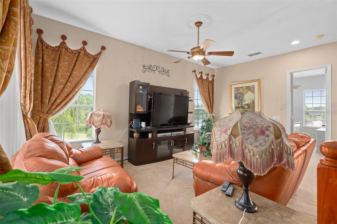

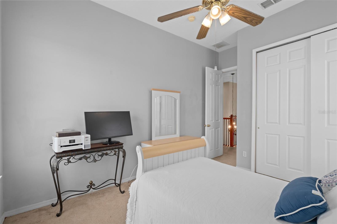
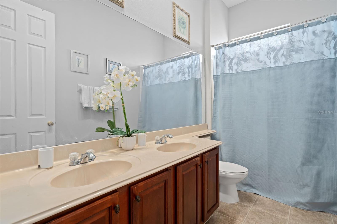
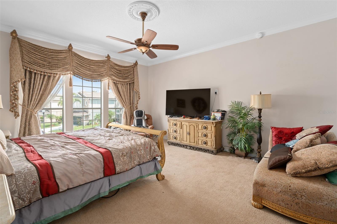
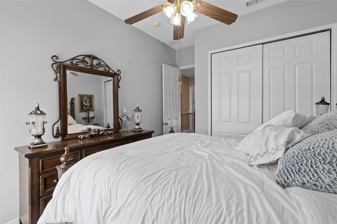
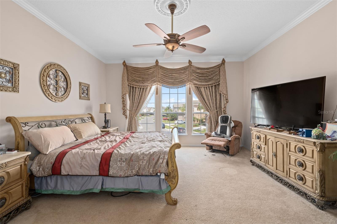
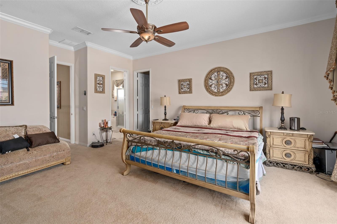
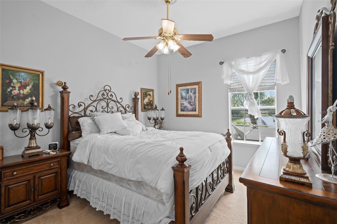
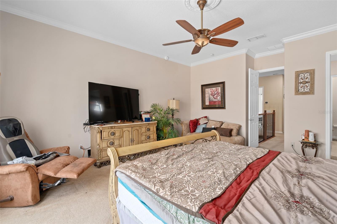
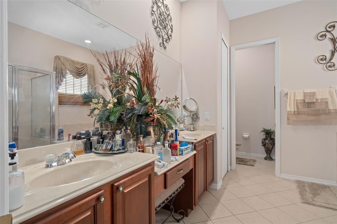
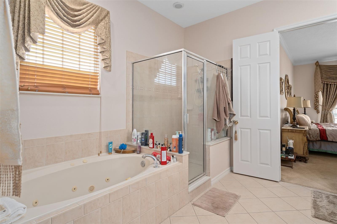
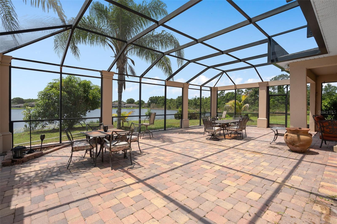

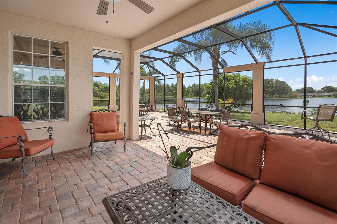
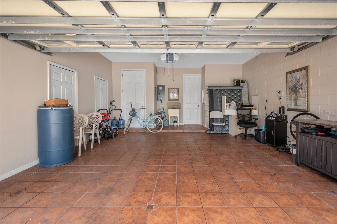

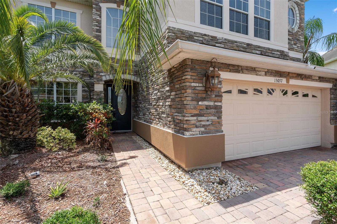
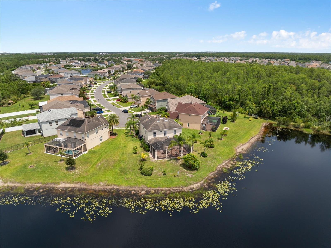
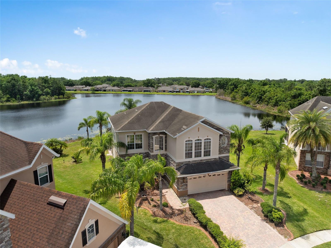
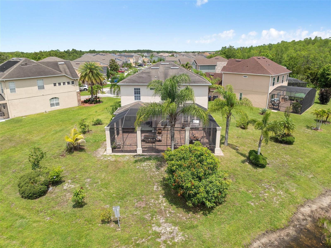

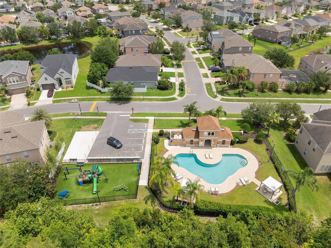
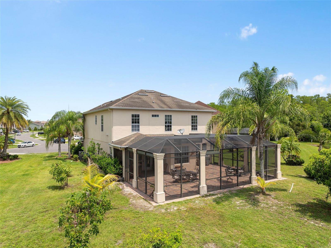
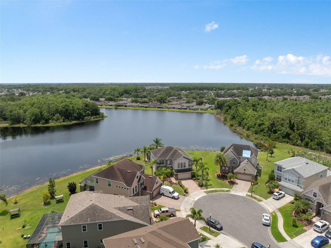
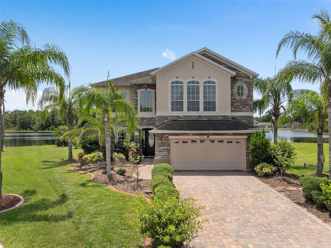
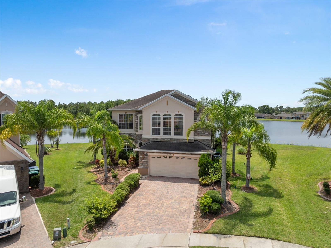
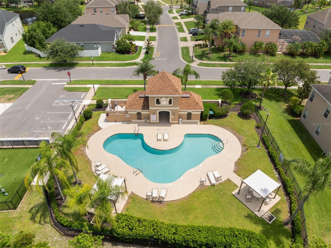
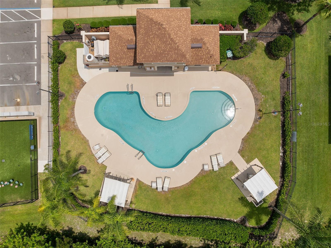
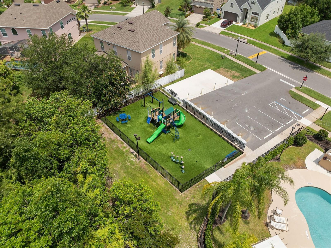
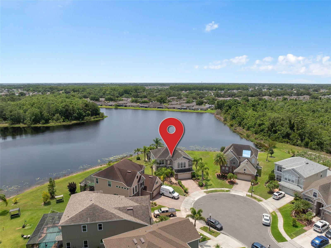
- MLS#: S5127706 ( Residential )
- Street Address: 15037 Cedar Branch Way
- Viewed: 33
- Price: $600,000
- Price sqft: $158
- Waterfront: Yes
- Wateraccess: Yes
- Waterfront Type: Pond
- Year Built: 2005
- Bldg sqft: 3801
- Bedrooms: 4
- Total Baths: 3
- Full Baths: 2
- 1/2 Baths: 1
- Garage / Parking Spaces: 2
- Days On Market: 10
- Additional Information
- Geolocation: 28.3497 / -81.3458
- County: ORANGE
- City: ORLANDO
- Zipcode: 32824
- Subdivision: Cedar Bendmdw Woodsph 01
- Elementary School: Wyndham Lakes Elementary
- Middle School: Meadow Wood Middle
- High School: Cypress Creek High
- Provided by: CENTURY 21 BE3
- Contact: Crystal Washington Booth
- 727-596-1811

- DMCA Notice
-
DescriptionLocated in a peaceful cul de sac, this stunning 4 bedroom, 2.5 bath home offers the perfect blend of comfort, style, and functionality. Host with ease in the formal living and dining rooms, or relax in the spacious family room complete with a built in wet bar ideal for effortless entertaining. The kitchen boasts a generous island bar, built in pantry, and a sunlit breakfast nook that's perfect for casual dining and everyday moments. Upstairs, a versatile loft and adjacent office nook offer ideal spaces for remote work, study, or creative pursuits perfect for today's hybrid lifestyle. The luxurious primary suite features a massive walk in closet, while the extended patio and screened lanai provide serene pond views and the charm of fruit bearing mango trees. Additional upgrades include new a/c (2024), extra tall front entry door, a utility sink in the garage, and smart storage throughout. Whether you're purchasing your first home or seeking an elevated lifestyle, this residence delivers space, flexibility, and lasting appeal.
Property Location and Similar Properties
All
Similar
Features
Waterfront Description
- Pond
Appliances
- Dishwasher
- Disposal
- Dryer
- Freezer
- Microwave
- Refrigerator
- Washer
Home Owners Association Fee
- 125.00
Association Name
- Artemis Lifestyles/Yulissa Cruz
Association Phone
- 407-705-2190
Carport Spaces
- 0.00
Close Date
- 0000-00-00
Cooling
- Central Air
Country
- US
Covered Spaces
- 0.00
Exterior Features
- Sidewalk
- Sliding Doors
Flooring
- Carpet
- Ceramic Tile
Furnished
- Unfurnished
Garage Spaces
- 2.00
Heating
- Electric
High School
- Cypress Creek High
Insurance Expense
- 0.00
Interior Features
- Ceiling Fans(s)
- Eat-in Kitchen
- Living Room/Dining Room Combo
- PrimaryBedroom Upstairs
- Stone Counters
- Thermostat
- Tray Ceiling(s)
- Vaulted Ceiling(s)
- Walk-In Closet(s)
Legal Description
- CEDAR BEND AT MEADOW WOODS - PHASE 1 57/90 LOT 66
Levels
- Two
Living Area
- 2927.00
Middle School
- Meadow Wood Middle
Area Major
- 32824 - Orlando/Taft / Meadow woods
Net Operating Income
- 0.00
Occupant Type
- Owner
Open Parking Spaces
- 0.00
Other Expense
- 0.00
Parcel Number
- 31-24-30-1736-00-660
Pets Allowed
- Yes
Possession
- Close Of Escrow
Property Type
- Residential
Roof
- Shingle
School Elementary
- Wyndham Lakes Elementary
Sewer
- Other
Tax Year
- 2024
Township
- 24
Utilities
- Cable Connected
- Electricity Connected
- Sewer Connected
- Sprinkler Recycled
Views
- 33
Virtual Tour Url
- https://www.zillow.com/view-imx/16b69a55-6037-4499-925e-bf4fdfa83ab4?setAttribution=mls&wl=true&initialViewType=pano&utm_source=dashboard
Water Source
- Public
Year Built
- 2005
Zoning Code
- 0103
Disclaimer: All information provided is deemed to be reliable but not guaranteed.
Listing Data ©2025 Greater Fort Lauderdale REALTORS®
Listings provided courtesy of The Hernando County Association of Realtors MLS.
Listing Data ©2025 REALTOR® Association of Citrus County
Listing Data ©2025 Royal Palm Coast Realtor® Association
The information provided by this website is for the personal, non-commercial use of consumers and may not be used for any purpose other than to identify prospective properties consumers may be interested in purchasing.Display of MLS data is usually deemed reliable but is NOT guaranteed accurate.
Datafeed Last updated on June 7, 2025 @ 12:00 am
©2006-2025 brokerIDXsites.com - https://brokerIDXsites.com
Sign Up Now for Free!X
Call Direct: Brokerage Office: Mobile: 352.585.0041
Registration Benefits:
- New Listings & Price Reduction Updates sent directly to your email
- Create Your Own Property Search saved for your return visit.
- "Like" Listings and Create a Favorites List
* NOTICE: By creating your free profile, you authorize us to send you periodic emails about new listings that match your saved searches and related real estate information.If you provide your telephone number, you are giving us permission to call you in response to this request, even if this phone number is in the State and/or National Do Not Call Registry.
Already have an account? Login to your account.

