
- Lori Ann Bugliaro P.A., REALTOR ®
- Tropic Shores Realty
- Helping My Clients Make the Right Move!
- Mobile: 352.585.0041
- Fax: 888.519.7102
- 352.585.0041
- loribugliaro.realtor@gmail.com
Contact Lori Ann Bugliaro P.A.
Schedule A Showing
Request more information
- Home
- Property Search
- Search results
- 13620 Cepheus Drive, ORLANDO, FL 32828
Property Photos
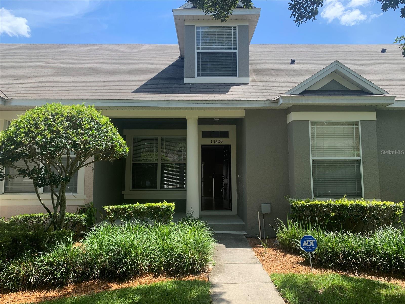

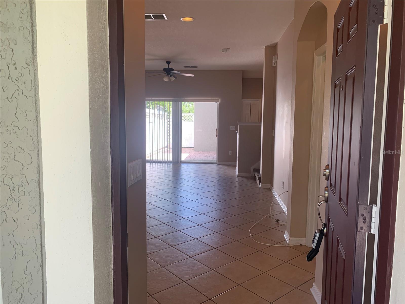
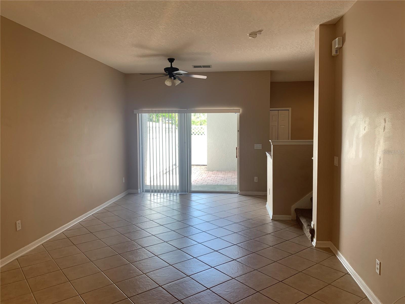
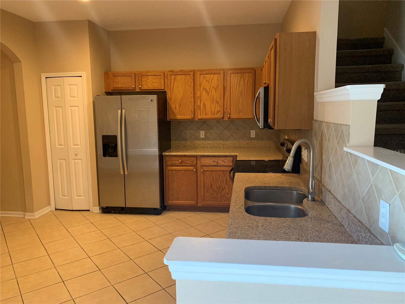
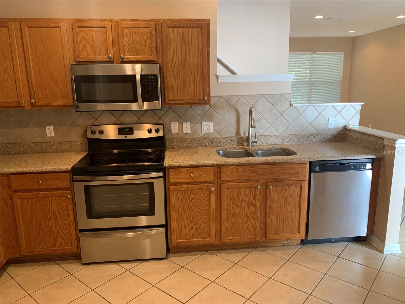
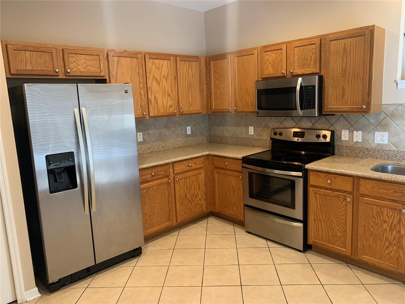
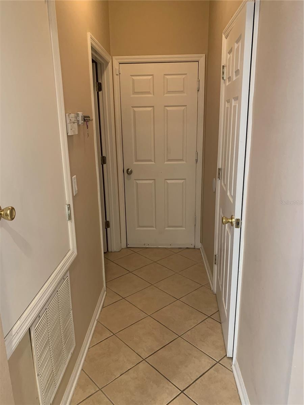
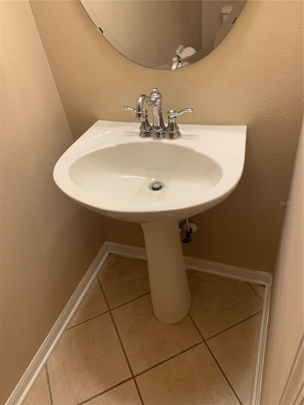
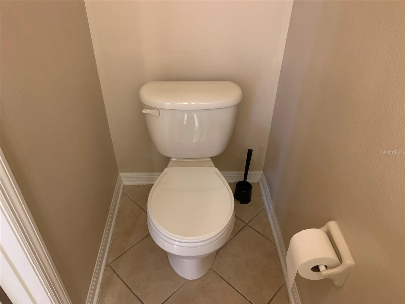
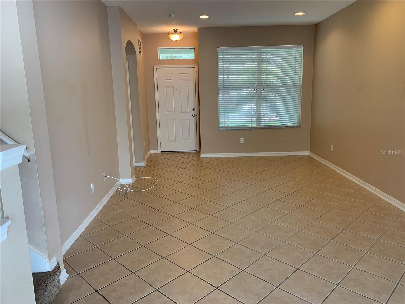

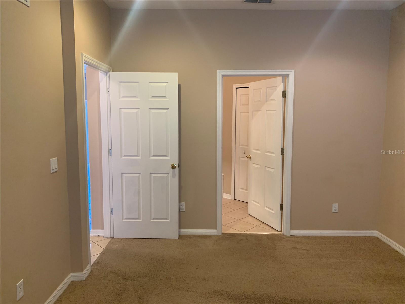

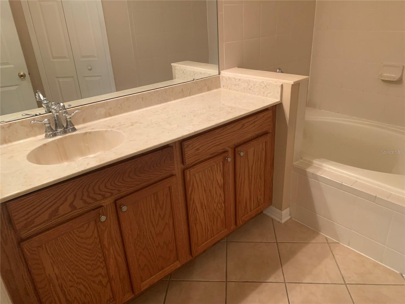
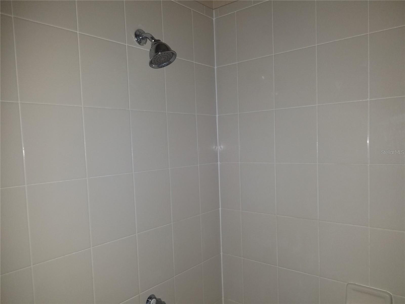
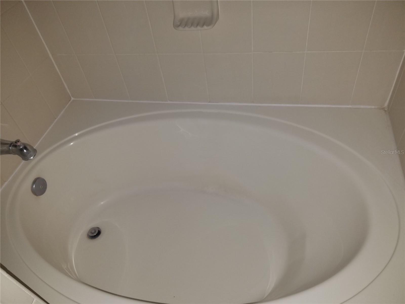
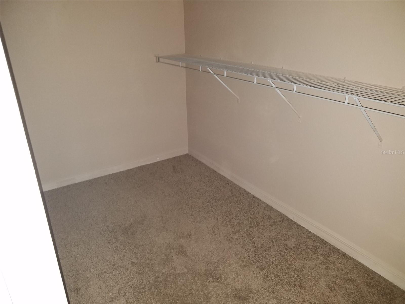
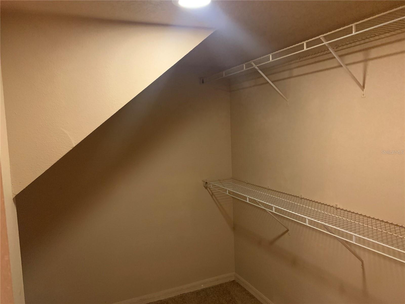
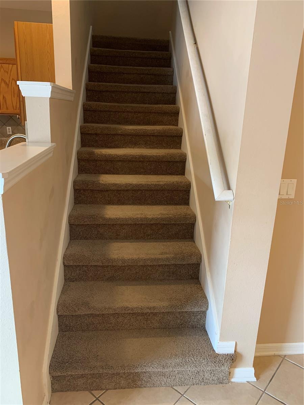
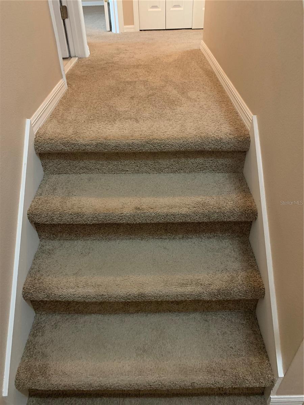
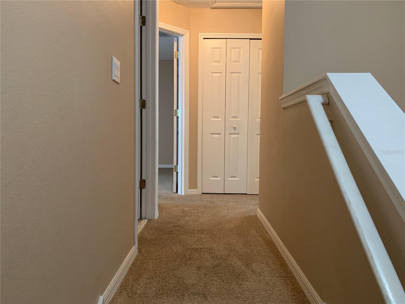
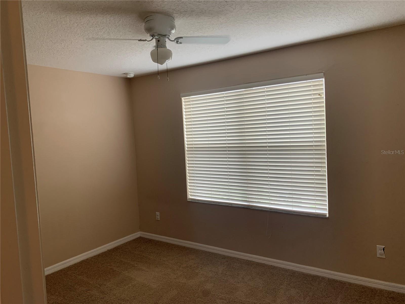
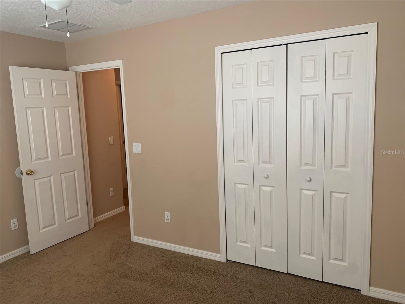
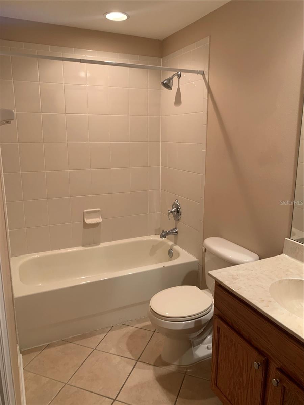
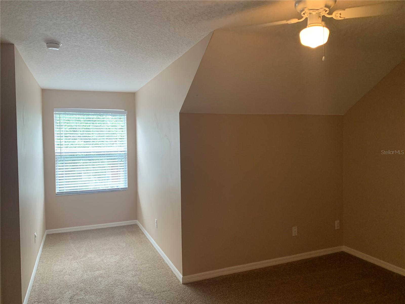
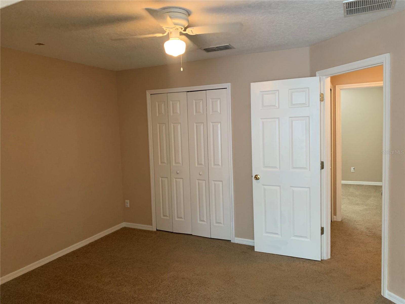
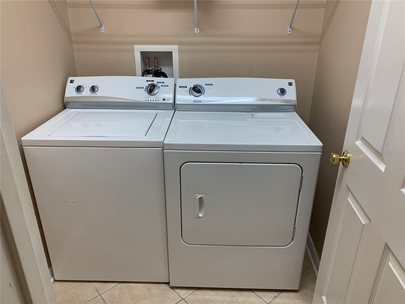
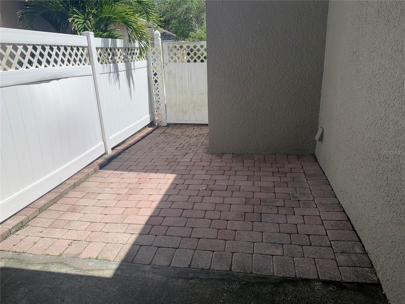
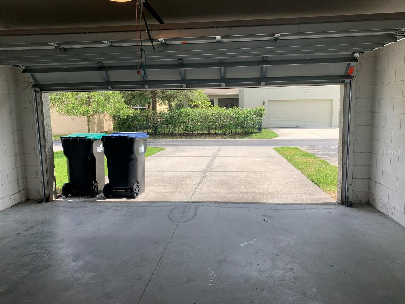
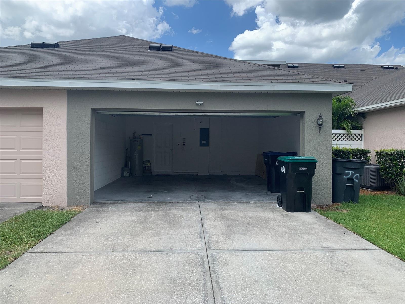
- MLS#: S5127968 ( Residential )
- Street Address: 13620 Cepheus Drive
- Viewed: 4
- Price: $340,000
- Price sqft: $154
- Waterfront: No
- Year Built: 2007
- Bldg sqft: 2206
- Bedrooms: 3
- Total Baths: 3
- Full Baths: 2
- 1/2 Baths: 1
- Garage / Parking Spaces: 2
- Days On Market: 7
- Additional Information
- Geolocation: 28.5181 / -81.1592
- County: ORANGE
- City: ORLANDO
- Zipcode: 32828
- Subdivision: Avalon Park Northwest Village
- Elementary School: Stone Lake Elem
- Middle School: Avalon Middle
- High School: Timber Creek High
- Provided by: SUNSHINE FLORIDA REALTY, INC
- Contact: Carolyn Hunt
- 407-765-2589

- DMCA Notice
-
DescriptionCharming and well maintained home in desirable Avalon Park Northwest Village. The kitchen has plenty of cabinets and storage including a closet pantry. The master suite is on the 1st floor with oversized walk in closet and ensuite bath with large tub and shower with other 2 bedrooms and bathroom on 2nd floor. There is an enclosed patio/courtyard and attached two car garage with alley access. The Avalon Park community residents enjoy many recreational features including fitness center, community pool, tennis, basketball and racquetball courts, playground and more. All this, plus minutes to Avalon Town Center, as well as great schools and easy access to major roads, shopping and restaurants.
Property Location and Similar Properties
All
Similar
Features
Appliances
- Dishwasher
- Disposal
- Dryer
- Electric Water Heater
- Microwave
- Range
- Refrigerator
- Washer
Home Owners Association Fee
- 782.00
Home Owners Association Fee Includes
- Cable TV
- Pool
- Internet
- Maintenance Structure
- Maintenance Grounds
- Recreational Facilities
Association Name
- Leland Management / Sara Cortes
Association Phone
- 407-249-9395
Carport Spaces
- 0.00
Close Date
- 0000-00-00
Cooling
- Central Air
Country
- US
Covered Spaces
- 0.00
Exterior Features
- Sidewalk
- Sliding Doors
Flooring
- Carpet
- Ceramic Tile
Garage Spaces
- 2.00
Heating
- Central
High School
- Timber Creek High
Insurance Expense
- 0.00
Interior Features
- Ceiling Fans(s)
- Primary Bedroom Main Floor
- Thermostat
- Walk-In Closet(s)
Legal Description
- AVALON PARK NORTHWEST VILLAGE PHASES 2
- 3 & 4 63/94 LOT 170
Levels
- Two
Living Area
- 1584.00
Lot Features
- In County
Middle School
- Avalon Middle
Area Major
- 32828 - Orlando/Alafaya/Waterford Lakes
Net Operating Income
- 0.00
Occupant Type
- Tenant
Open Parking Spaces
- 0.00
Other Expense
- 0.00
Parcel Number
- 06-23-32-1007-01-700
Pets Allowed
- Yes
Property Type
- Residential
Roof
- Shingle
School Elementary
- Stone Lake Elem
Sewer
- Public Sewer
Tax Year
- 2024
Township
- 23
Utilities
- Underground Utilities
Virtual Tour Url
- https://www.propertypanorama.com/instaview/stellar/S5127968
Water Source
- Public
Year Built
- 2007
Zoning Code
- A-2
Disclaimer: All information provided is deemed to be reliable but not guaranteed.
Listing Data ©2025 Greater Fort Lauderdale REALTORS®
Listings provided courtesy of The Hernando County Association of Realtors MLS.
Listing Data ©2025 REALTOR® Association of Citrus County
Listing Data ©2025 Royal Palm Coast Realtor® Association
The information provided by this website is for the personal, non-commercial use of consumers and may not be used for any purpose other than to identify prospective properties consumers may be interested in purchasing.Display of MLS data is usually deemed reliable but is NOT guaranteed accurate.
Datafeed Last updated on June 7, 2025 @ 12:00 am
©2006-2025 brokerIDXsites.com - https://brokerIDXsites.com
Sign Up Now for Free!X
Call Direct: Brokerage Office: Mobile: 352.585.0041
Registration Benefits:
- New Listings & Price Reduction Updates sent directly to your email
- Create Your Own Property Search saved for your return visit.
- "Like" Listings and Create a Favorites List
* NOTICE: By creating your free profile, you authorize us to send you periodic emails about new listings that match your saved searches and related real estate information.If you provide your telephone number, you are giving us permission to call you in response to this request, even if this phone number is in the State and/or National Do Not Call Registry.
Already have an account? Login to your account.

