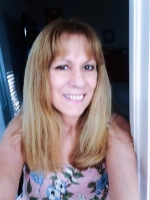
- Lori Ann Bugliaro P.A., REALTOR ®
- Tropic Shores Realty
- Helping My Clients Make the Right Move!
- Mobile: 352.585.0041
- Fax: 888.519.7102
- 352.585.0041
- loribugliaro.realtor@gmail.com
Contact Lori Ann Bugliaro P.A.
Schedule A Showing
Request more information
- Home
- Property Search
- Search results
- 19267 Allium Place, ORLANDO, FL 32827
Property Photos




































- MLS#: S5128900 ( Residential )
- Street Address: 19267 Allium Place
- Viewed: 32
- Price: $709,000
- Price sqft: $222
- Waterfront: No
- Year Built: 2023
- Bldg sqft: 3200
- Bedrooms: 4
- Total Baths: 4
- Full Baths: 3
- 1/2 Baths: 1
- Garage / Parking Spaces: 2
- Days On Market: 23
- Additional Information
- Geolocation: 28.3498 / -81.2411
- County: ORANGE
- City: ORLANDO
- Zipcode: 32827
- Subdivision: Poitras East N7
- Provided by: CHARLES RUTENBERG REALTY ORLANDO

- DMCA Notice
-
DescriptionWelcome to this gorgeous, almost new, Dream Finders Anna Maria Bonus home located in one of the most desirable Lake Nona Summerdale Park Community. This luxurious and functional home spans over almost 2700 sq ft featuring 4 bedrooms, 3.5 baths along with expansive bonus room upstairs. As you enter the home through beautiful and inviting covered porch, you will walk into an open floorplan home. The open concept kitchen and living combo provides for relaxing and entertainment space. The Kitchen will not disappoint with a Gourmet Kitchen and large island! Stylish white quartz countertops and beautiful gray cabinets, the kitchen provides plenty of room to cook your favorite meals or entertain. The master suite is also conveniently located on the main floor, featuring beautiful and spacious master bath and walk in closet. There are two other spacious bedrooms along with a full and half bath, perfect for guests. As you head upstairs, you are welcomed into an open entertaining space which could be used as game room, movie theater, or entertaining space. Upstairs also features a closet and full bathroom for convivence. Outdoor back porch and greenspace provides plenty of space to entertain, barbeque, or garden. The house also features 2 car garage with a spacious pavered driveway, amazing open floor plan, all bedrooms on the main floor, and beautiful backyard. Located in the heart of Lake Nona, desirable schools, easy access to shopping, dining, and entertainment, minutes to Orlando International Airport, Medical City, USTA, theme parks, beaches, and major highways for ultimate convenience. Dont miss this chance to own your dream home at Summerdale Park. Schedule your private showing today!
Property Location and Similar Properties
All
Similar
Features
Appliances
- Built-In Oven
- Convection Oven
- Cooktop
- Dishwasher
- Disposal
- Dryer
- Exhaust Fan
- Freezer
- Ice Maker
- Microwave
- Range
- Range Hood
- Refrigerator
- Washer
Home Owners Association Fee
- 160.00
Association Name
- Bryan Merced
Association Phone
- 4077254830
Carport Spaces
- 0.00
Close Date
- 0000-00-00
Cooling
- Central Air
Country
- US
Covered Spaces
- 0.00
Exterior Features
- Courtyard
- Garden
- Sidewalk
- Sliding Doors
Flooring
- Carpet
- Tile
Garage Spaces
- 2.00
Heating
- Central
- Electric
- Exhaust Fan
Insurance Expense
- 0.00
Interior Features
- Accessibility Features
- Ceiling Fans(s)
- Eat-in Kitchen
- Kitchen/Family Room Combo
- Living Room/Dining Room Combo
- Open Floorplan
- Primary Bedroom Main Floor
- Thermostat
- Walk-In Closet(s)
- Window Treatments
Legal Description
- POITRAS EAST N-7 106/148 LOT 108
Levels
- Two
Living Area
- 2615.00
Area Major
- 32827 - Orlando/Airport/Alafaya/Lake Nona
Net Operating Income
- 0.00
Occupant Type
- Owner
Open Parking Spaces
- 0.00
Other Expense
- 0.00
Parcel Number
- 31-24-31-7793-01-080
Pets Allowed
- Cats OK
- Dogs OK
- Yes
Property Type
- Residential
Roof
- Shingle
Sewer
- Public Sewer
Tax Year
- 2024
Township
- 24
Utilities
- Cable Available
- Electricity Available
- Electricity Connected
- Public
- Sewer Available
- Sewer Connected
- Water Available
- Water Connected
Views
- 32
Virtual Tour Url
- https://www.propertypanorama.com/instaview/stellar/S5128900
Water Source
- Public
Year Built
- 2023
Zoning Code
- PD/AN
Disclaimer: All information provided is deemed to be reliable but not guaranteed.
Listing Data ©2025 Greater Fort Lauderdale REALTORS®
Listings provided courtesy of The Hernando County Association of Realtors MLS.
Listing Data ©2025 REALTOR® Association of Citrus County
Listing Data ©2025 Royal Palm Coast Realtor® Association
The information provided by this website is for the personal, non-commercial use of consumers and may not be used for any purpose other than to identify prospective properties consumers may be interested in purchasing.Display of MLS data is usually deemed reliable but is NOT guaranteed accurate.
Datafeed Last updated on July 5, 2025 @ 12:00 am
©2006-2025 brokerIDXsites.com - https://brokerIDXsites.com
Sign Up Now for Free!X
Call Direct: Brokerage Office: Mobile: 352.585.0041
Registration Benefits:
- New Listings & Price Reduction Updates sent directly to your email
- Create Your Own Property Search saved for your return visit.
- "Like" Listings and Create a Favorites List
* NOTICE: By creating your free profile, you authorize us to send you periodic emails about new listings that match your saved searches and related real estate information.If you provide your telephone number, you are giving us permission to call you in response to this request, even if this phone number is in the State and/or National Do Not Call Registry.
Already have an account? Login to your account.

