
- Lori Ann Bugliaro P.A., REALTOR ®
- Tropic Shores Realty
- Helping My Clients Make the Right Move!
- Mobile: 352.585.0041
- Fax: 888.519.7102
- 352.585.0041
- loribugliaro.realtor@gmail.com
Contact Lori Ann Bugliaro P.A.
Schedule A Showing
Request more information
- Home
- Property Search
- Search results
- 2278 Tay Wes Drive, ST CLOUD, FL 34771
Property Photos
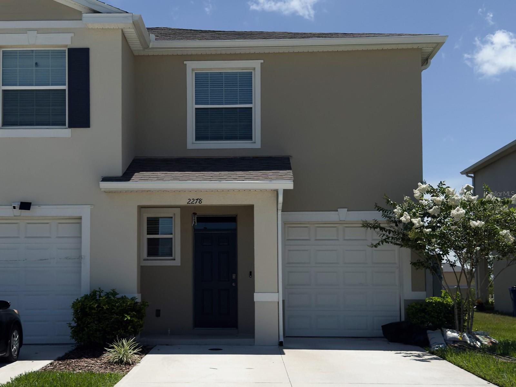

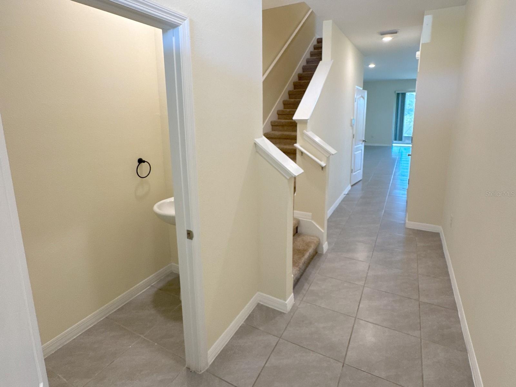
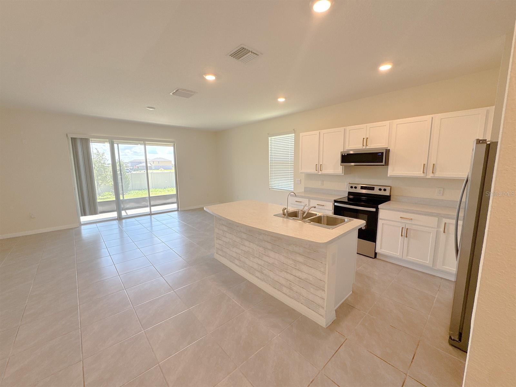
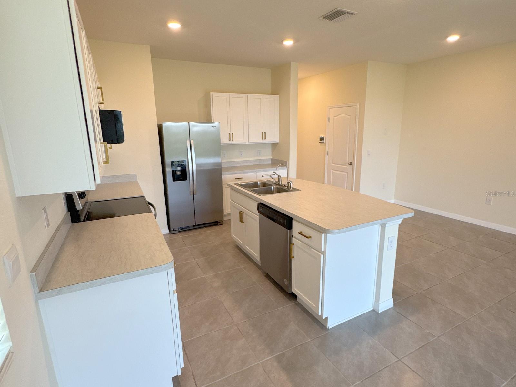
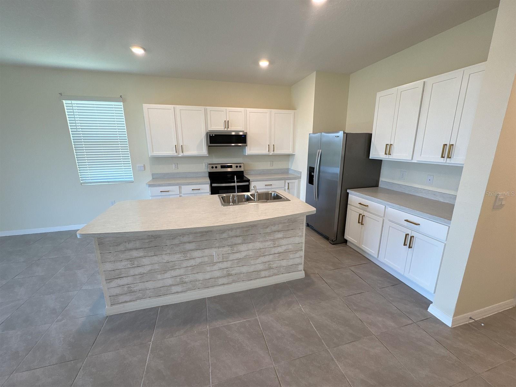
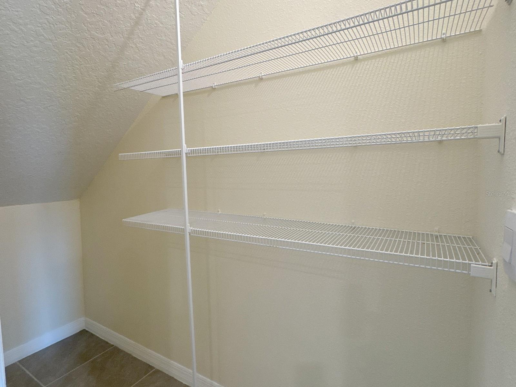
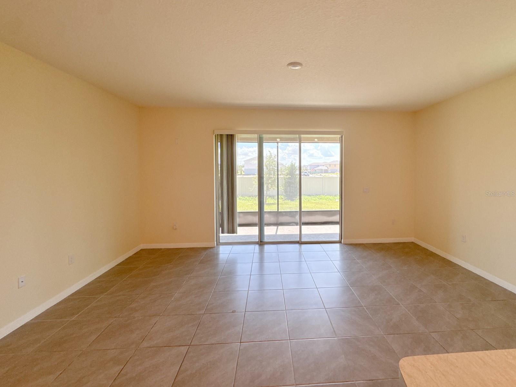
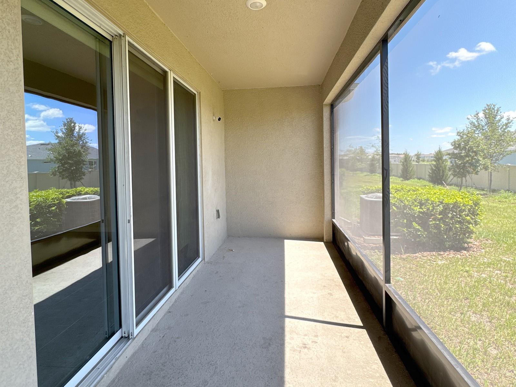
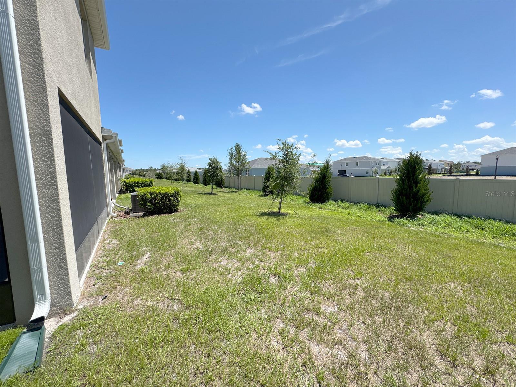
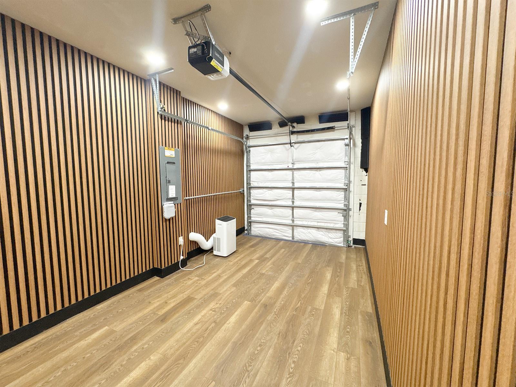
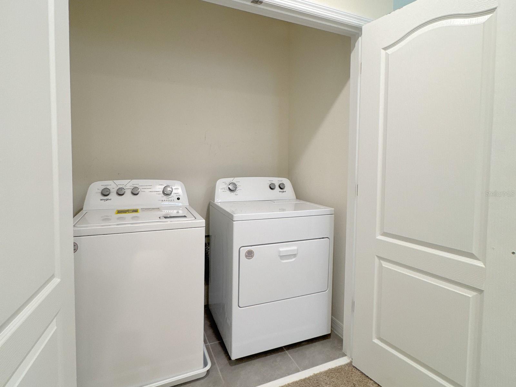
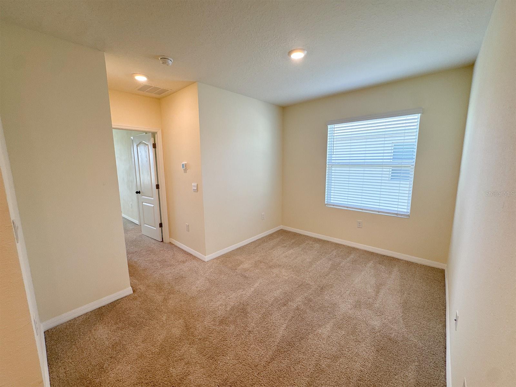
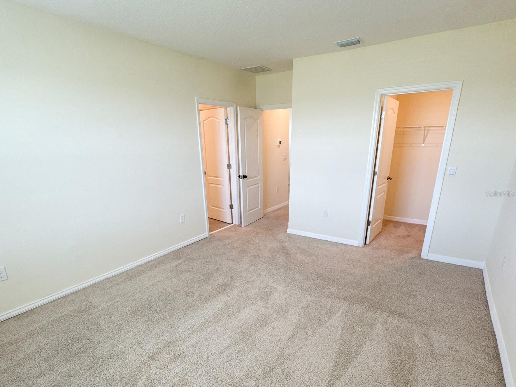
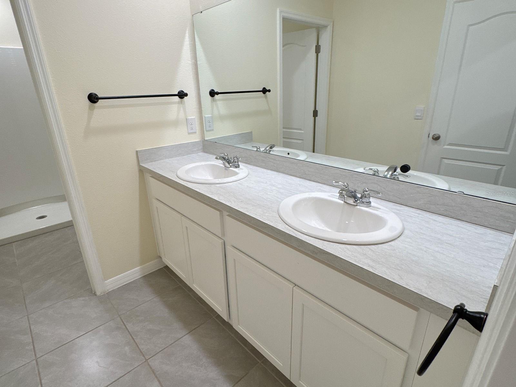
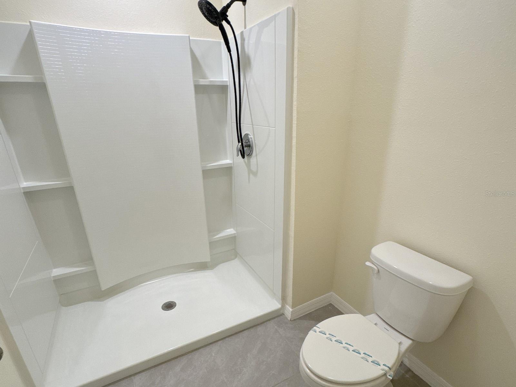
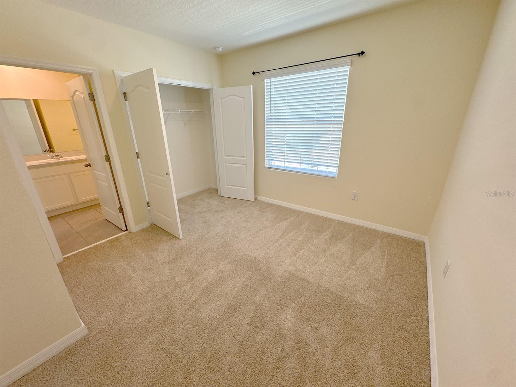
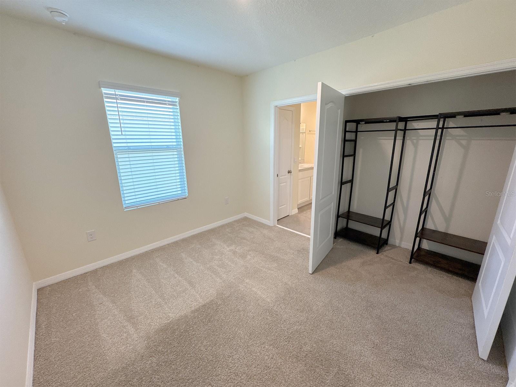
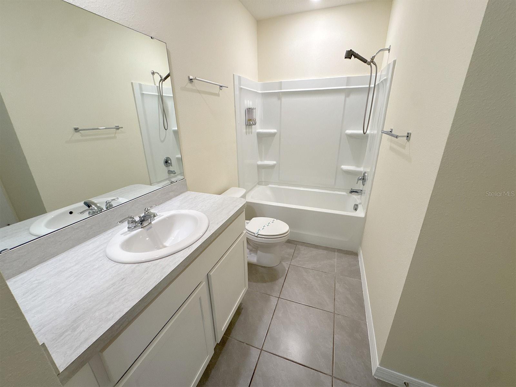
- MLS#: S5129246 ( Residential )
- Street Address: 2278 Tay Wes Drive
- Viewed: 47
- Price: $339,999
- Price sqft: $157
- Waterfront: No
- Year Built: 2023
- Bldg sqft: 2170
- Bedrooms: 3
- Total Baths: 3
- Full Baths: 2
- 1/2 Baths: 1
- Garage / Parking Spaces: 1
- Days On Market: 57
- Additional Information
- Geolocation: 28.2411 / -81.2383
- County: OSCEOLA
- City: ST CLOUD
- Zipcode: 34771
- Subdivision: Thompson Grove
- Elementary School: Hickory Tree Elem
- Middle School: Harmony
- High School: Harmony
- Provided by: KELLER WILLIAMS ADVANTAGE III
- Contact: Viktor Concepcion
- 407-207-0825

- DMCA Notice
-
DescriptionModern 3 Bedroom, 2.5 Bathroom Townhouse built in 2023 in the Thompson Grove community. This gorgeous home comes with a renovated garage, an open floorplan downstairs, and three spacious bedrooms upstairs. The kitchen features a dishwasher, range, refridgerator, and a microwave, as well as a pantry located under the stairs. The half bathroom downstairs allows for guests to freshen up without having to go upstairs. As we go upstairs, we're met with the laundry closet, housing a washer and dryer, as well as a loft, perfect for more private family time. The master suite has two walk in closets, with one of them being located in this beautiful bathroom. The last two bedrooms share a bathroom, as a typical Jack and Jill setup. This townhome is in a great location, as Saint Cloud is constantly growing. Don't miss this opportunity, see this home today!
Property Location and Similar Properties
All
Similar
Features
Appliances
- Dishwasher
- Disposal
- Dryer
- Microwave
- Range
- Refrigerator
- Washer
Home Owners Association Fee
- 173.00
Home Owners Association Fee Includes
- Maintenance Grounds
Association Name
- Artemis Lifestyles - Scott Finestone
Association Phone
- 407-705-2190
Carport Spaces
- 0.00
Close Date
- 0000-00-00
Cooling
- Central Air
Country
- US
Covered Spaces
- 0.00
Exterior Features
- Rain Gutters
- Sidewalk
- Sliding Doors
Flooring
- Carpet
- Ceramic Tile
Furnished
- Unfurnished
Garage Spaces
- 1.00
Heating
- Central
High School
- Harmony High
Insurance Expense
- 0.00
Interior Features
- Kitchen/Family Room Combo
- Living Room/Dining Room Combo
- PrimaryBedroom Upstairs
Legal Description
- THOMPSON GROVE PB 31 PGS 55-60 LOT 44
Levels
- Two
Living Area
- 1740.00
Middle School
- Harmony Middle
Area Major
- 34771 - St Cloud (Magnolia Square)
Net Operating Income
- 0.00
Occupant Type
- Vacant
Open Parking Spaces
- 0.00
Other Expense
- 0.00
Parcel Number
- 08-26-31-0812-0001-0440
Pets Allowed
- Yes
Property Type
- Residential
Roof
- Shingle
School Elementary
- Hickory Tree Elem
Sewer
- Public Sewer
Tax Year
- 2024
Township
- 26S
Utilities
- Cable Connected
- Electricity Connected
- Water Connected
Views
- 47
Water Source
- Public
Year Built
- 2023
Zoning Code
- RES
Disclaimer: All information provided is deemed to be reliable but not guaranteed.
Listing Data ©2025 Greater Fort Lauderdale REALTORS®
Listings provided courtesy of The Hernando County Association of Realtors MLS.
Listing Data ©2025 REALTOR® Association of Citrus County
Listing Data ©2025 Royal Palm Coast Realtor® Association
The information provided by this website is for the personal, non-commercial use of consumers and may not be used for any purpose other than to identify prospective properties consumers may be interested in purchasing.Display of MLS data is usually deemed reliable but is NOT guaranteed accurate.
Datafeed Last updated on August 14, 2025 @ 12:00 am
©2006-2025 brokerIDXsites.com - https://brokerIDXsites.com
Sign Up Now for Free!X
Call Direct: Brokerage Office: Mobile: 352.585.0041
Registration Benefits:
- New Listings & Price Reduction Updates sent directly to your email
- Create Your Own Property Search saved for your return visit.
- "Like" Listings and Create a Favorites List
* NOTICE: By creating your free profile, you authorize us to send you periodic emails about new listings that match your saved searches and related real estate information.If you provide your telephone number, you are giving us permission to call you in response to this request, even if this phone number is in the State and/or National Do Not Call Registry.
Already have an account? Login to your account.

