
- Lori Ann Bugliaro P.A., REALTOR ®
- Tropic Shores Realty
- Helping My Clients Make the Right Move!
- Mobile: 352.585.0041
- Fax: 888.519.7102
- 352.585.0041
- loribugliaro.realtor@gmail.com
Contact Lori Ann Bugliaro P.A.
Schedule A Showing
Request more information
- Home
- Property Search
- Search results
- 7658 Fairfax Drive, KISSIMMEE, FL 34747
Property Photos
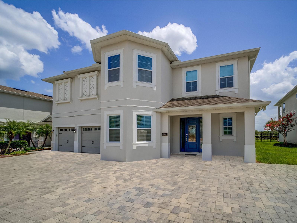

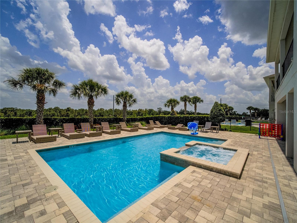
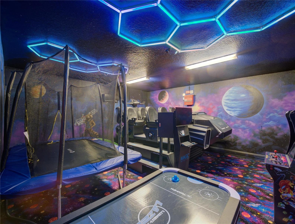
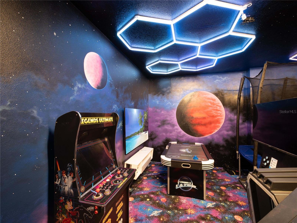
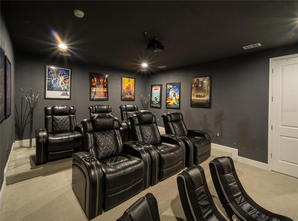
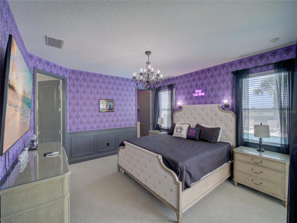
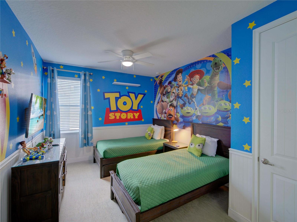
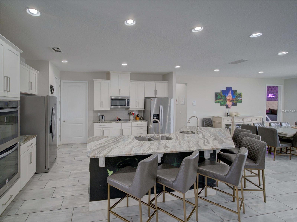
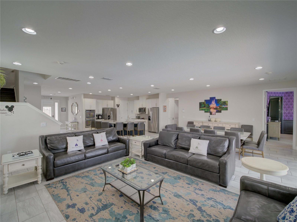
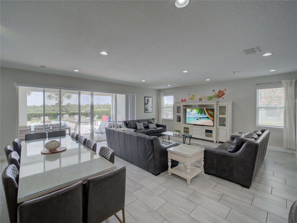
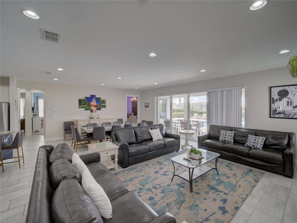
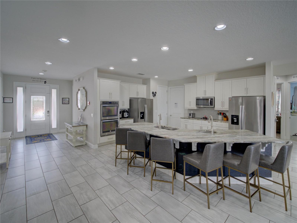
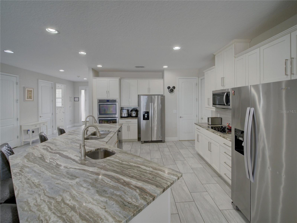
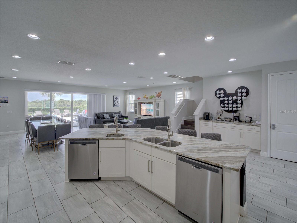
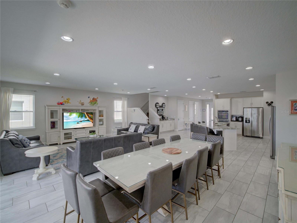
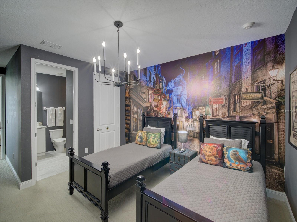
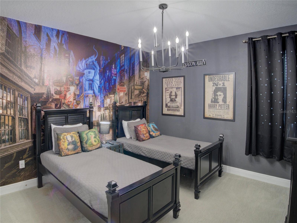
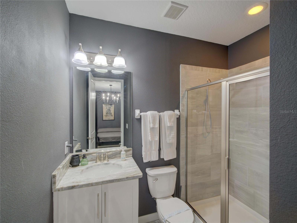
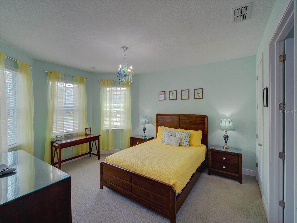
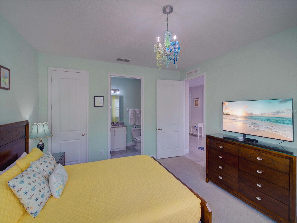
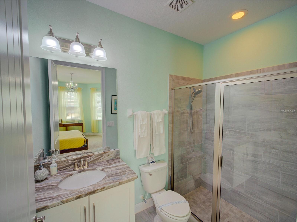
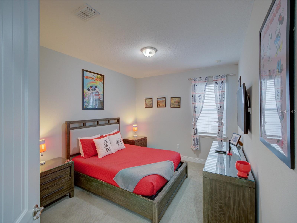
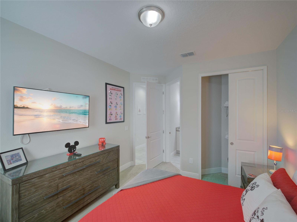
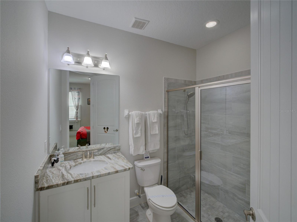
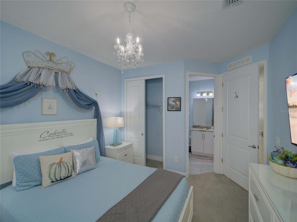
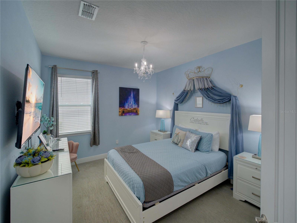
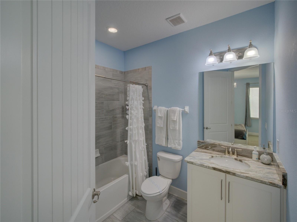
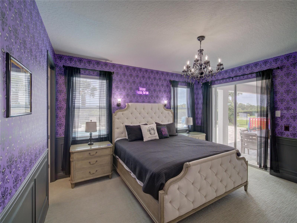
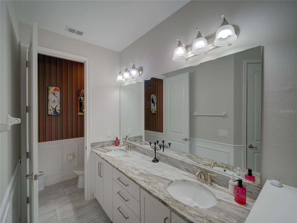
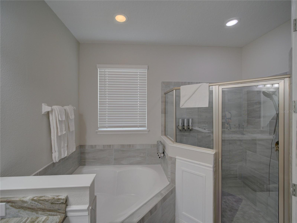
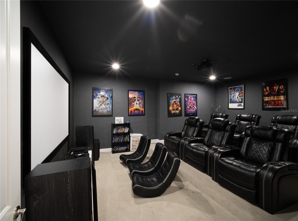
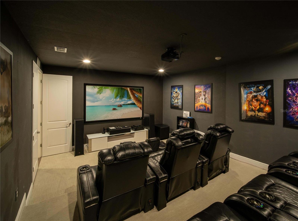
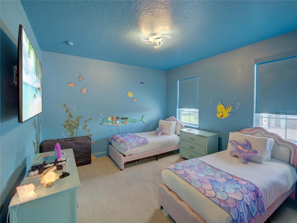
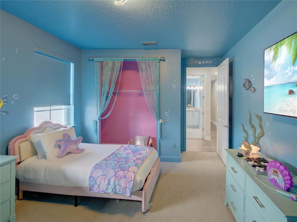
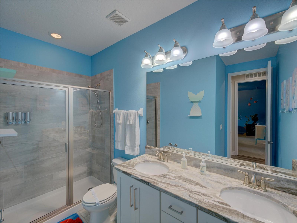
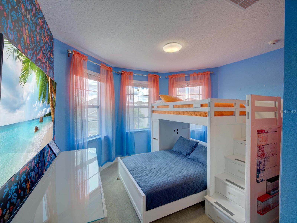
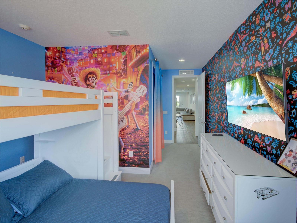
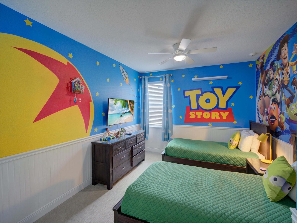
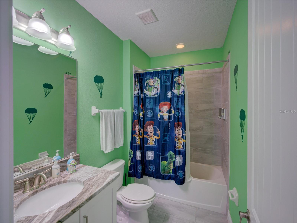
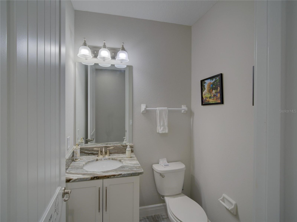
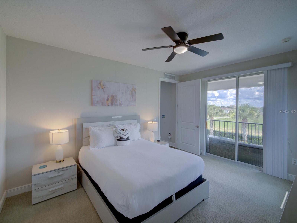
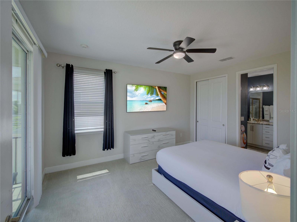
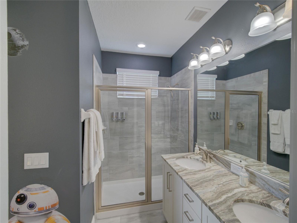
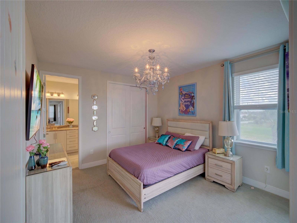
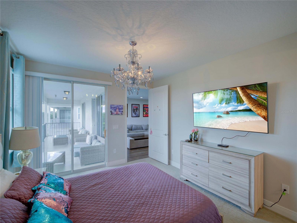
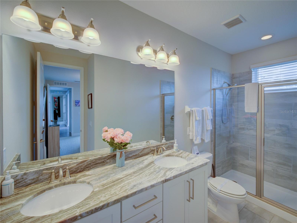
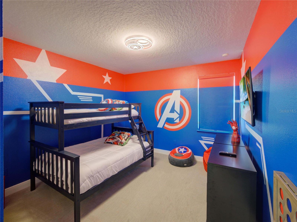
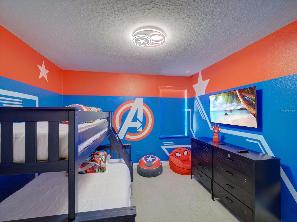
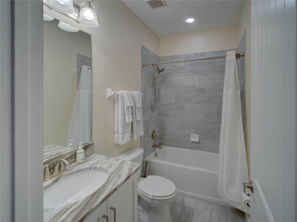
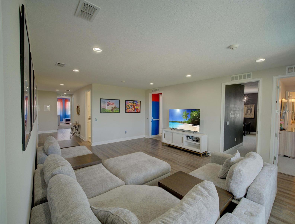
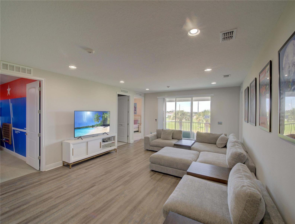
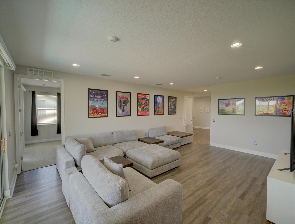
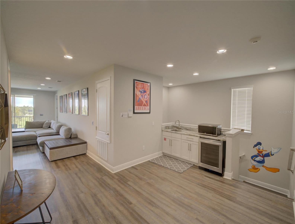
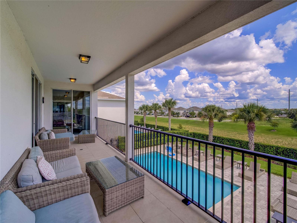
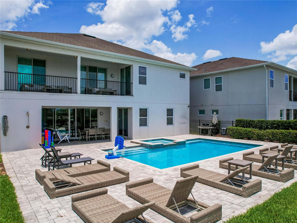
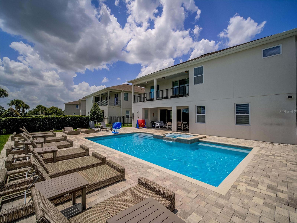
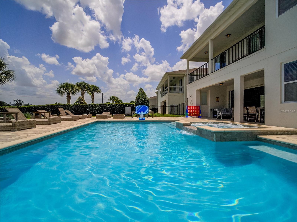
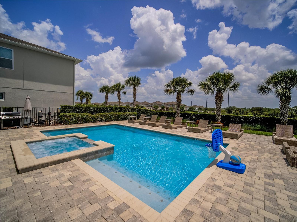
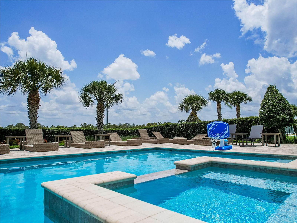
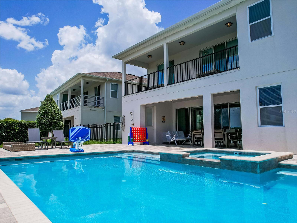
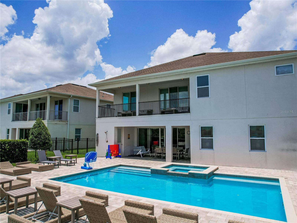
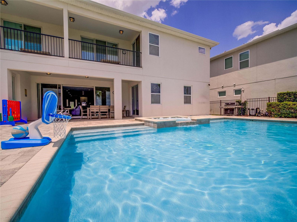
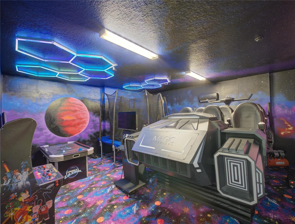
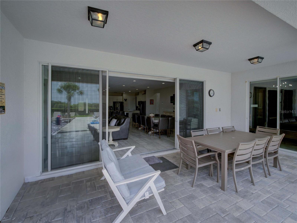
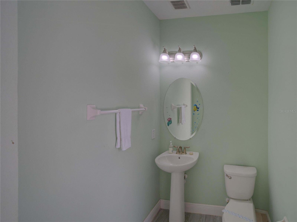
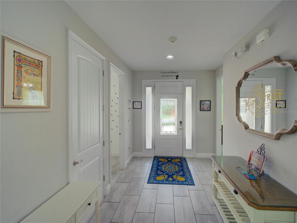
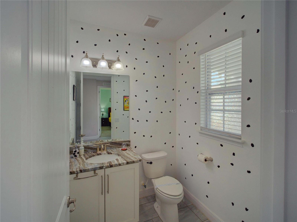
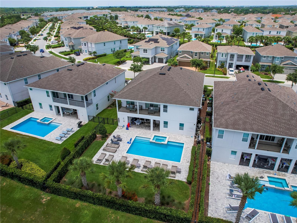
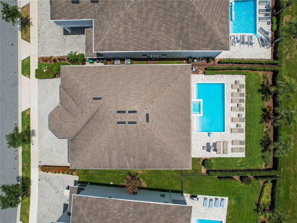
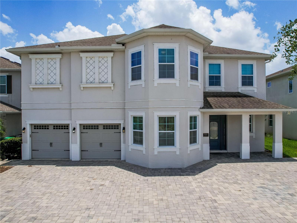
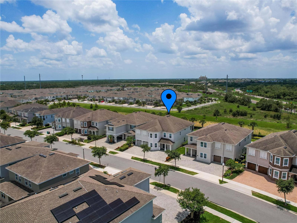
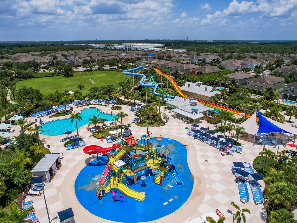
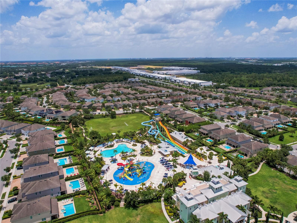
- MLS#: S5130010 ( Residential )
- Street Address: 7658 Fairfax Drive
- Viewed: 99
- Price: $1,350,000
- Price sqft: $210
- Waterfront: No
- Year Built: 2018
- Bldg sqft: 6436
- Bedrooms: 11
- Total Baths: 13
- Full Baths: 10
- 1/2 Baths: 3
- Days On Market: 34
- Additional Information
- Geolocation: 28.2893 / -81.5961
- County: OSCEOLA
- City: KISSIMMEE
- Zipcode: 34747
- Subdivision: Reunion West Ph 2b West
- Elementary School: Westside K
- Middle School: Horizon
- High School: Poinciana

- DMCA Notice
-
DescriptionWelcome to this stunning 11 bedroom, 13 bathroom estate, fully furnished and turnkey readyperfect for immediate short term rentals or as a luxurious primary residence. Situated on a spacious oversized lot with no rear neighbors in the highly sought after Encore Resort at Reunion, this home delivers the ultimate Florida lifestyle and entertainment experience. Step inside to find a bright, open floor plan with soaring ceilings, modern finishes, and abundant natural light. The chef inspired gourmet kitchen features granite countertops, stainless steel appliances, two refrigerators, two dishwashers, a massive center island, and a dedicated coffee bar area, making it ideal for entertaining large groups and early morning convenience. The adjacent dining room offers seating for 12, perfect for gatherings and group meals. This home is truly one of a kind with a state of the art 6 seater virtual reality machine included in the salea jaw dropping experience your guests will never forget. The custom designed game room sets this property apart with air hockey, a trampoline, and a retro arcade, all enhanced by immersive, hand painted murals, specialized theme carpeting, and professional lighting that creates a fully atmospheric experience. For movie lovers, the dedicated theater room is fully equipped with six personal recliners, movie themed dcor, and a complete cinematic setup for an unforgettable viewing experience. The upstairs loft adds even more space for entertaining with its own wet bar including a sink, mini fridge, and microwave, plus access to a balcony overlooking the private pool. All bedrooms have been freshly painted and professionally themed, creating a fully immersive and memorable stay for guests of all ages. Additional features include two full laundry roomsone upstairs and one downstairsfor added convenience. Encore Resort offers world class amenities, including a massive water park, splash pool, water slides, fitness center, spa services, sports courts, and an elegant clubhouse with a bar, restaurant, and concierge services. Ideally located just minutes from Disney, major highways, golf courses, dining, and shopping, this home offers the ultimate blend of income potential and lifestyle appeal. Dont miss your chance to own this incredible, entertainment packed propertyschedule your private showing today!
Property Location and Similar Properties
All
Similar
Features
Appliances
- Built-In Oven
- Convection Oven
- Cooktop
- Dishwasher
- Disposal
- Dryer
- Electric Water Heater
- Gas Water Heater
- Microwave
- Refrigerator
- Tankless Water Heater
- Washer
- Wine Refrigerator
Home Owners Association Fee
- 777.00
Home Owners Association Fee Includes
- Guard - 24 Hour
- Cable TV
- Pool
- Internet
- Maintenance Grounds
- Pest Control
- Recreational Facilities
- Security
- Trash
Association Name
- Artemis Lifestyle / Angela Tirado
Association Phone
- (407) 705-2190
Baths Full
- 10
Baths Total
- 13
Carport Spaces
- 0.00
Close Date
- 0000-00-00
Cooling
- Central Air
Country
- US
Covered Spaces
- 0.00
Exterior Features
- Balcony
- Outdoor Grill
- Sidewalk
Fencing
- Fenced
Flooring
- Carpet
- Luxury Vinyl
- Tile
Furnished
- Furnished
Garage Spaces
- 2.00
Heating
- Central
- Electric
- Zoned
High School
- Poinciana High School
Insurance Expense
- 0.00
Interior Features
- Ceiling Fans(s)
- Chair Rail
- Dry Bar
- Eat-in Kitchen
- Kitchen/Family Room Combo
- Living Room/Dining Room Combo
- Open Floorplan
- Primary Bedroom Main Floor
- Split Bedroom
- Thermostat
- Walk-In Closet(s)
- Wet Bar
- Window Treatments
Legal Description
- REUNION WEST PH 2B WEST PB 26 PGS 1-4 LOT 8
Levels
- Two
Living Area
- 5496.00
Middle School
- Horizon Middle
Area Major
- 34747 - Kissimmee/Celebration
Net Operating Income
- 0.00
Occupant Type
- Vacant
Open Parking Spaces
- 0.00
Other Expense
- 0.00
Parcel Number
- 22-25-27-4931-0001-0080
Pets Allowed
- Yes
Pool Features
- Heated
- In Ground
Property Type
- Residential
Roof
- Shingle
School Elementary
- Westside K-8
Sewer
- Public Sewer
Tax Year
- 2024
Township
- 25S
Utilities
- BB/HS Internet Available
- Cable Connected
- Electricity Connected
- Natural Gas Connected
- Phone Available
- Sewer Connected
- Sprinkler Recycled
- Underground Utilities
- Water Connected
View
- Pool
Views
- 99
Virtual Tour Url
- https://my.matterport.com/show/?m=fQpjTnW2dJk
Water Source
- Public
Year Built
- 2018
Zoning Code
- RES
Disclaimer: All information provided is deemed to be reliable but not guaranteed.
Listing Data ©2025 Greater Fort Lauderdale REALTORS®
Listings provided courtesy of The Hernando County Association of Realtors MLS.
Listing Data ©2025 REALTOR® Association of Citrus County
Listing Data ©2025 Royal Palm Coast Realtor® Association
The information provided by this website is for the personal, non-commercial use of consumers and may not be used for any purpose other than to identify prospective properties consumers may be interested in purchasing.Display of MLS data is usually deemed reliable but is NOT guaranteed accurate.
Datafeed Last updated on August 14, 2025 @ 12:00 am
©2006-2025 brokerIDXsites.com - https://brokerIDXsites.com
Sign Up Now for Free!X
Call Direct: Brokerage Office: Mobile: 352.585.0041
Registration Benefits:
- New Listings & Price Reduction Updates sent directly to your email
- Create Your Own Property Search saved for your return visit.
- "Like" Listings and Create a Favorites List
* NOTICE: By creating your free profile, you authorize us to send you periodic emails about new listings that match your saved searches and related real estate information.If you provide your telephone number, you are giving us permission to call you in response to this request, even if this phone number is in the State and/or National Do Not Call Registry.
Already have an account? Login to your account.

