
- Lori Ann Bugliaro P.A., REALTOR ®
- Tropic Shores Realty
- Helping My Clients Make the Right Move!
- Mobile: 352.585.0041
- Fax: 888.519.7102
- 352.585.0041
- loribugliaro.realtor@gmail.com
Contact Lori Ann Bugliaro P.A.
Schedule A Showing
Request more information
- Home
- Property Search
- Search results
- 2050 Banner Lane, ST CLOUD, FL 34769
Property Photos
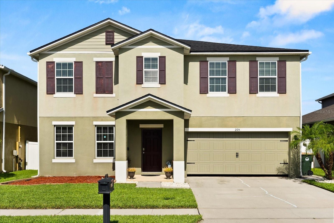

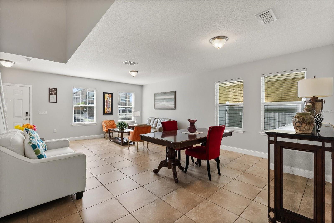
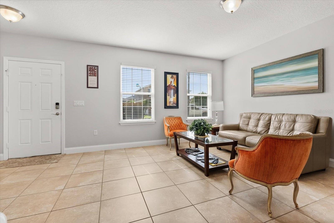
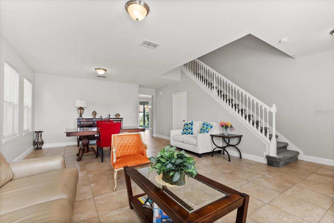
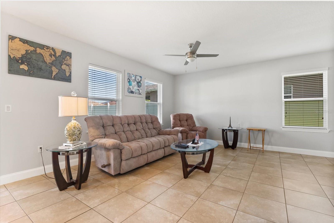
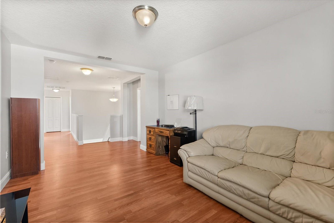
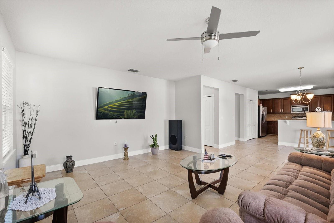
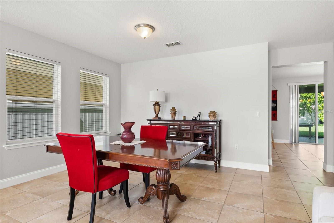
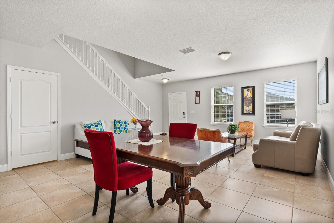
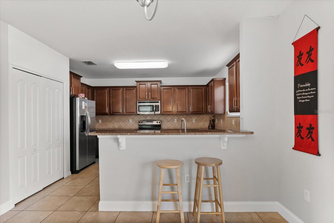
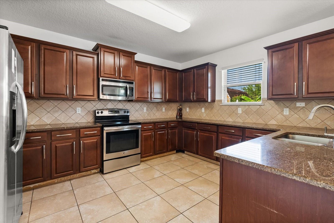
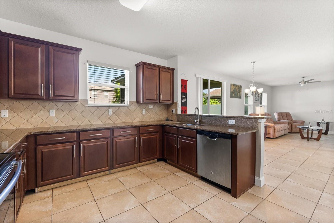
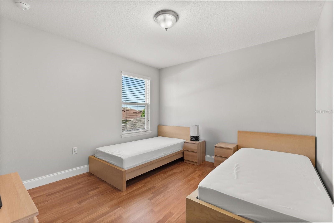
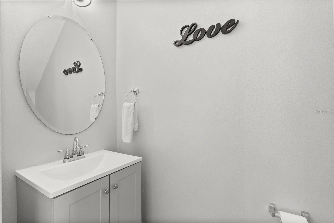
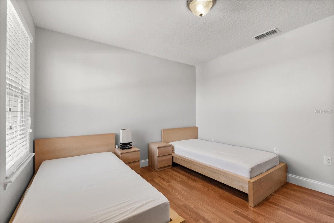
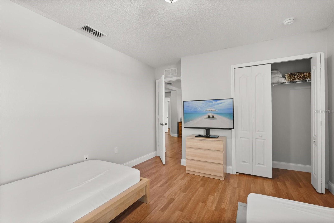
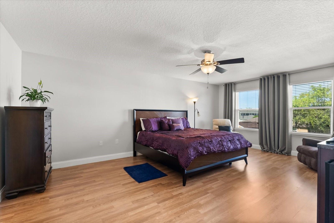
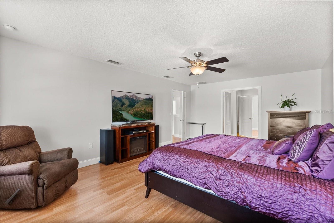
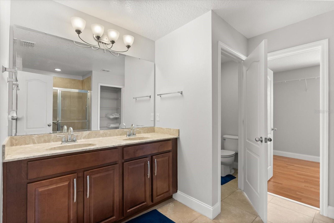
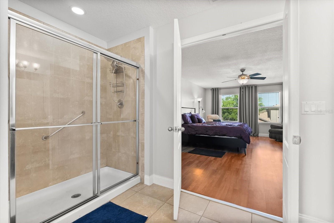
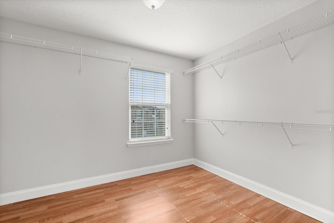
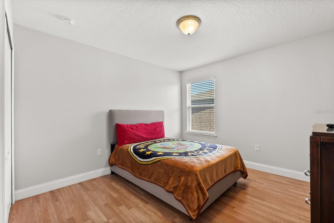
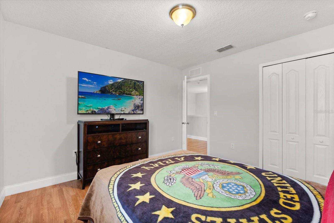
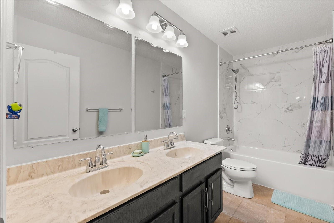
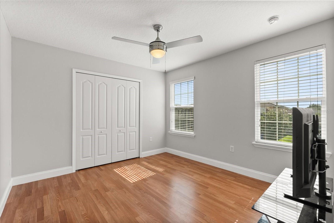
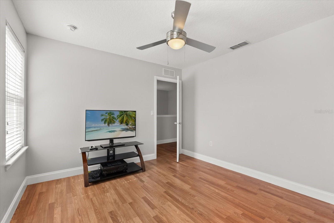
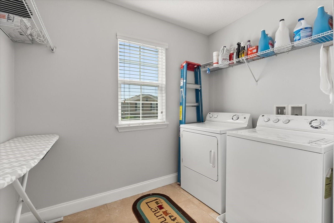
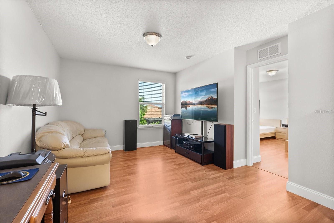
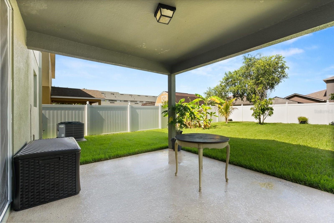
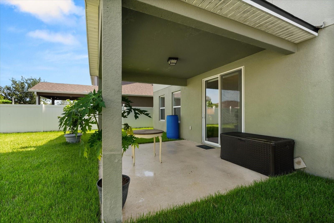
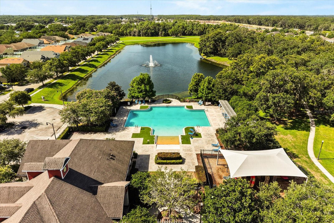
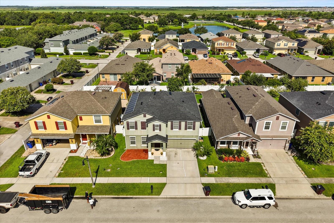
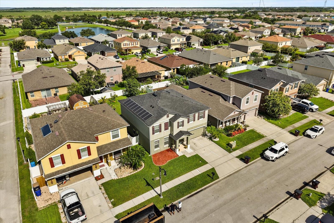
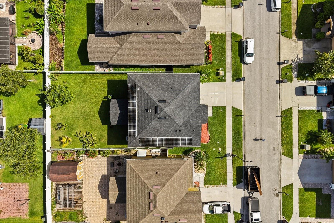
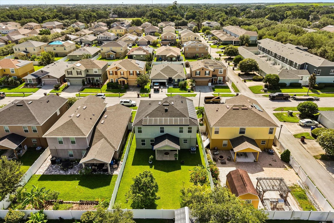
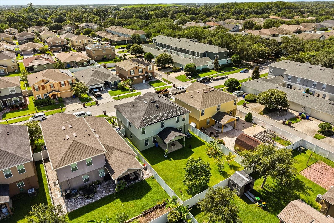
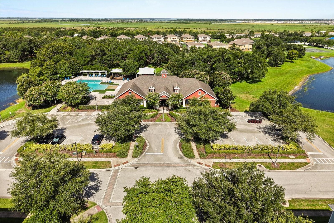
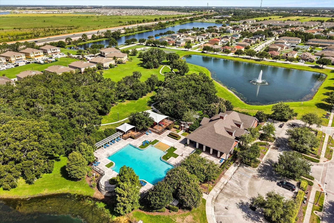
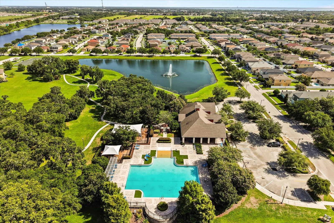
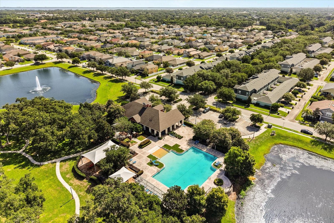
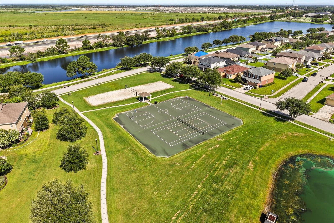
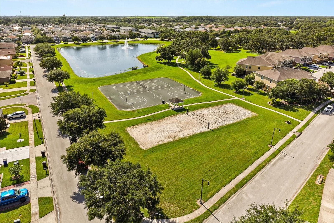
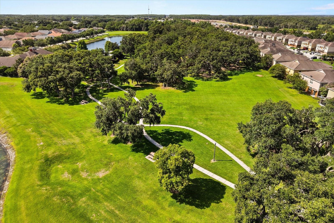
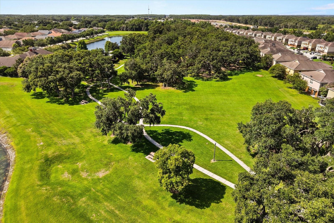
- MLS#: S5130181 ( Residential )
- Street Address: 2050 Banner Lane
- Viewed: 39
- Price: $419,900
- Price sqft: $123
- Waterfront: No
- Year Built: 2013
- Bldg sqft: 3401
- Bedrooms: 4
- Total Baths: 3
- Full Baths: 2
- 1/2 Baths: 1
- Garage / Parking Spaces: 2
- Days On Market: 41
- Additional Information
- Geolocation: 28.2395 / -81.3204
- County: OSCEOLA
- City: ST CLOUD
- Zipcode: 34769
- Subdivision: Anthem Park Ph 3b
- Elementary School: Neptune
- Middle School: Neptune (
- High School: St. Cloud
- Provided by: KELLER WILLIAMS ADVANTAGE III
- Contact: Jackie Millan
- 407-207-0825

- DMCA Notice
-
DescriptionImmaculate Home with Paid Off Solar, Whole Home Water Filtration & Backyard Oasis Priced to Sell! Discover this pristine 4 bedroom, 2.5 bath gem in the highly sought after Anthem Park communityoffering style, comfort, and smart savings from the start. With fully paid off solar panels and a whole home water filtration system, youll enjoy clean, efficient living and lower utility costs from day one. Step inside to an open concept floor plan where the spacious kitchencomplete with stainless steel appliances, generous counter space, and a clear view into the family roommakes both everyday living and entertaining effortless. Upstairs, all four bedrooms provide privacy and comfort, including a spacious primary suite featuring a private bath with dual sinks and a walk in closet with abundant storage. A versatile loft offers the perfect spot for a home office, media space, or playroom. Outside, your private fenced backyard is a true retreat, with a covered lanai and mature fruit treesavocado, mango, and bananainviting you to relax, unwind, and enjoy Florida living at its best. As part of Anthem Park, youll have access to resort style amenities: a zero entry pool, clubhouse, fitness center, dog park, playground, picnic areas, and basketball half courtall just minutes from the Florida Turnpike for easy commuting. Energy efficient, move in ready, and loaded with upgradesthis home wont last long. Schedule your showing today!
Property Location and Similar Properties
All
Similar
Features
Appliances
- Dishwasher
- Microwave
- Range
- Refrigerator
Home Owners Association Fee
- 105.00
Association Name
- Associa/ Tiffany Marshall
Association Phone
- 407.256.5273
Carport Spaces
- 0.00
Close Date
- 0000-00-00
Cooling
- Central Air
Country
- US
Covered Spaces
- 0.00
Exterior Features
- Sidewalk
- Sliding Doors
Flooring
- Ceramic Tile
- Laminate
Garage Spaces
- 2.00
Heating
- Central
High School
- St. Cloud High School
Insurance Expense
- 0.00
Interior Features
- Kitchen/Family Room Combo
- Living Room/Dining Room Combo
- PrimaryBedroom Upstairs
Legal Description
- ANTHEM PARK PHASE 3B PB 20 PG 90-93 LOT 417
Levels
- Two
Living Area
- 2742.00
Middle School
- Neptune Middle (6-8)
Area Major
- 34769 - St Cloud (City of St Cloud)
Net Operating Income
- 0.00
Occupant Type
- Owner
Open Parking Spaces
- 0.00
Other Expense
- 0.00
Parcel Number
- 09-26-30-0082-0001-4170
Pets Allowed
- No
Property Type
- Residential
Roof
- Shingle
School Elementary
- Neptune Elementary
Sewer
- Public Sewer
Tax Year
- 2024
Township
- 26
Utilities
- Electricity Connected
- Sewer Connected
- Water Connected
Views
- 39
Virtual Tour Url
- https://www.propertypanorama.com/instaview/stellar/S5130181
Water Source
- Public
Year Built
- 2013
Zoning Code
- SPUD
Disclaimer: All information provided is deemed to be reliable but not guaranteed.
Listing Data ©2025 Greater Fort Lauderdale REALTORS®
Listings provided courtesy of The Hernando County Association of Realtors MLS.
Listing Data ©2025 REALTOR® Association of Citrus County
Listing Data ©2025 Royal Palm Coast Realtor® Association
The information provided by this website is for the personal, non-commercial use of consumers and may not be used for any purpose other than to identify prospective properties consumers may be interested in purchasing.Display of MLS data is usually deemed reliable but is NOT guaranteed accurate.
Datafeed Last updated on August 14, 2025 @ 12:00 am
©2006-2025 brokerIDXsites.com - https://brokerIDXsites.com
Sign Up Now for Free!X
Call Direct: Brokerage Office: Mobile: 352.585.0041
Registration Benefits:
- New Listings & Price Reduction Updates sent directly to your email
- Create Your Own Property Search saved for your return visit.
- "Like" Listings and Create a Favorites List
* NOTICE: By creating your free profile, you authorize us to send you periodic emails about new listings that match your saved searches and related real estate information.If you provide your telephone number, you are giving us permission to call you in response to this request, even if this phone number is in the State and/or National Do Not Call Registry.
Already have an account? Login to your account.

