
- Lori Ann Bugliaro P.A., REALTOR ®
- Tropic Shores Realty
- Helping My Clients Make the Right Move!
- Mobile: 352.585.0041
- Fax: 888.519.7102
- 352.585.0041
- loribugliaro.realtor@gmail.com
Contact Lori Ann Bugliaro P.A.
Schedule A Showing
Request more information
- Home
- Property Search
- Search results
- 2511 Nouveau Way, KISSIMMEE, FL 34741
Property Photos
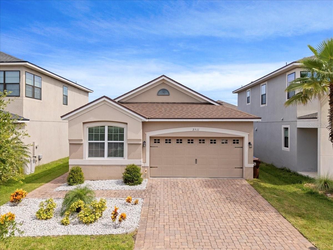

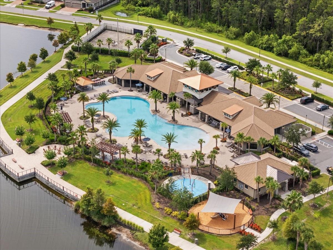
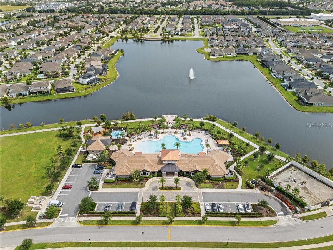
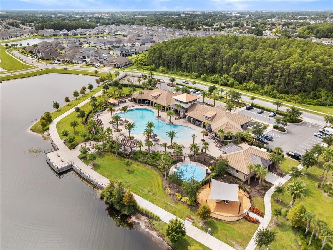
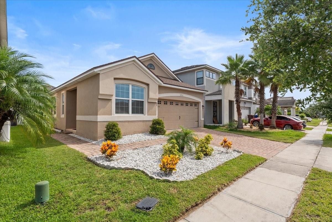
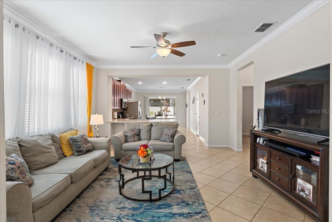
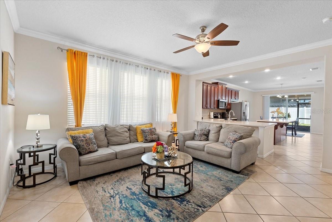
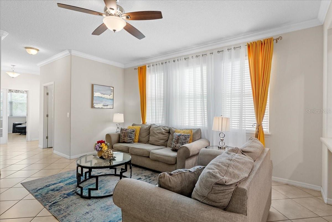
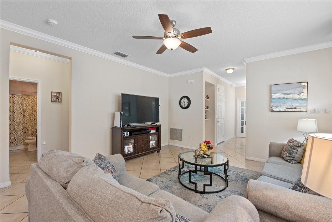
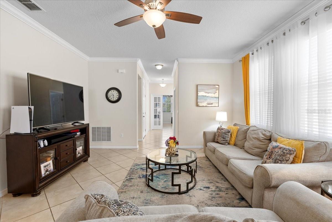
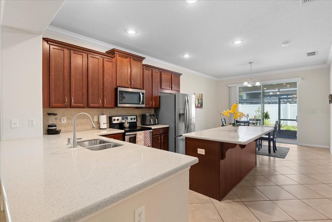
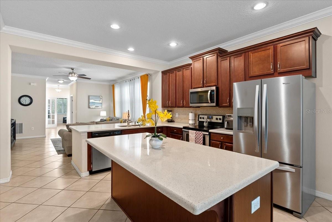
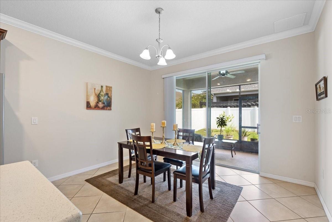
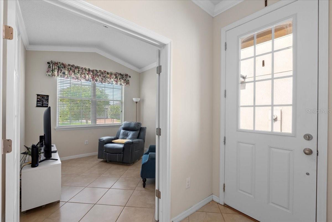
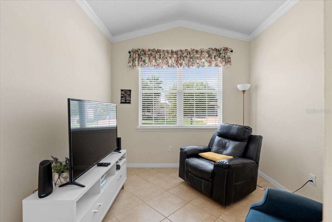
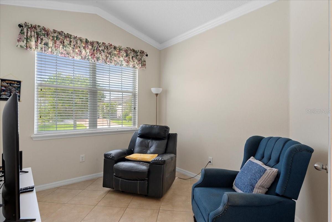
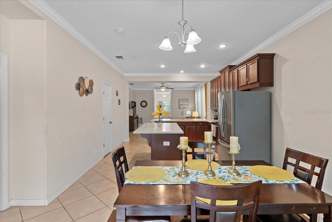
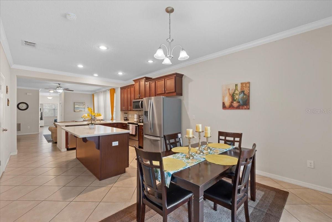
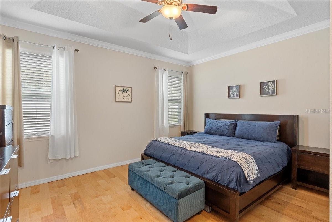
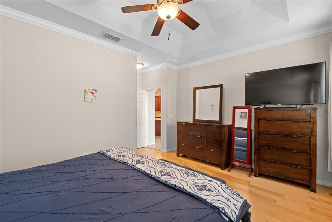
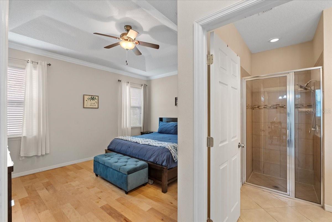
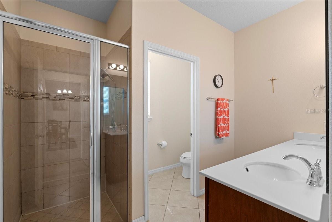
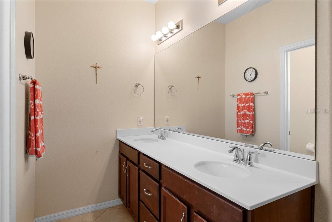
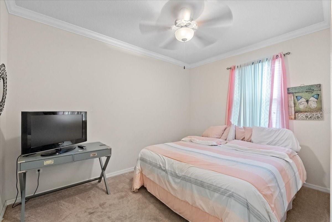
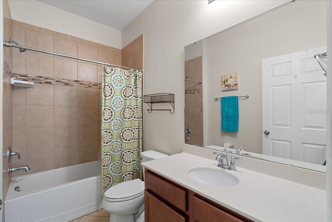
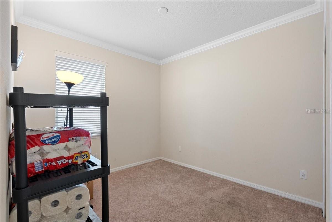
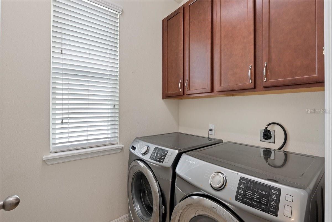
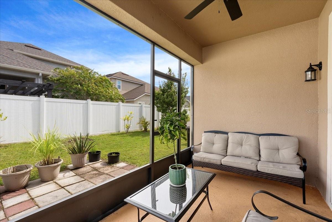
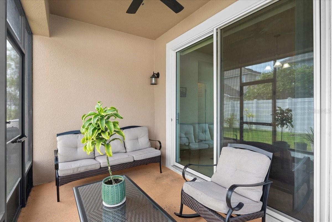
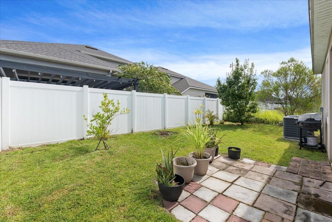
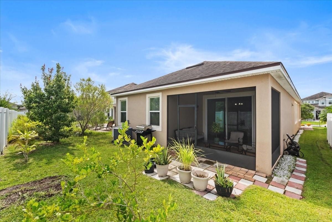
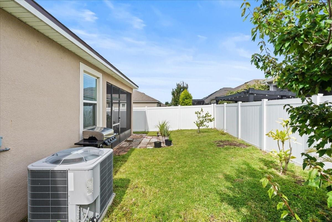
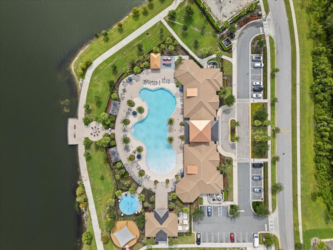
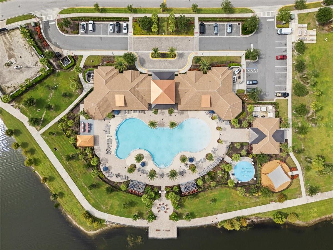
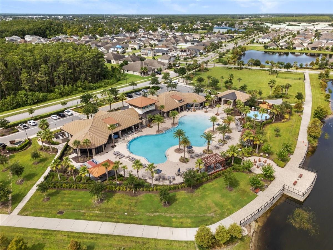
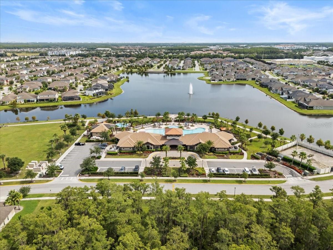
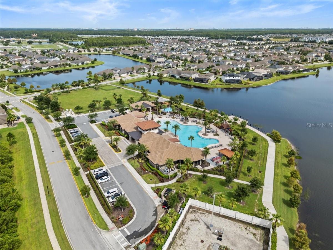
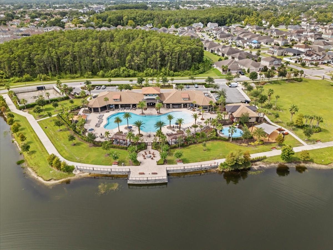
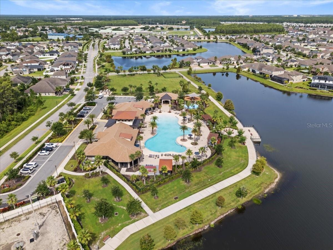
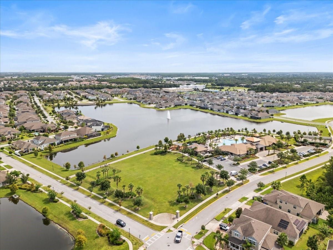
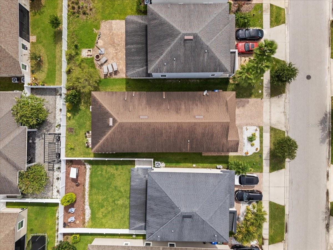
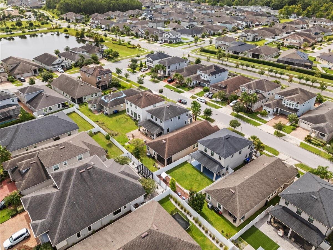
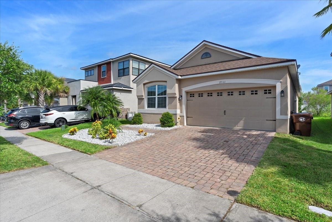
- MLS#: S5130759 ( Residential )
- Street Address: 2511 Nouveau Way
- Viewed: 3
- Price: $419,900
- Price sqft: $188
- Waterfront: No
- Year Built: 2017
- Bldg sqft: 2232
- Bedrooms: 3
- Total Baths: 2
- Full Baths: 2
- Garage / Parking Spaces: 2
- Days On Market: 31
- Additional Information
- Geolocation: 28.318 / -81.4348
- County: OSCEOLA
- City: KISSIMMEE
- Zipcode: 34741
- Subdivision: Tapestry Ph 2
- Elementary School: Floral Ridge
- Middle School: Kissimmee
- High School: Osceola
- Provided by: NONA LEGACY POWERED BY LA ROSA

- DMCA Notice
-
DescriptionWelcome to this well maintained 3 bedroom, 2 bathroom PLUS a Den home located in the desirable Tapestry community in Kissimmee. Offering a smart and spacious open floor plan, this home is designed for both comfort and convenience. ** The kitchen features a generous island with breakfast bar, ideal for cooking, casual dining, or entertaining. The flex space/office provides the perfect spot for remote work, a playroom, or a quiet retreat. The screened in lanai opens to a large backyard with plenty of room for gardening or creating your own private oasis. **Community Features: * Gated entry with 24 hour security, * Resort style amenity center with clubhouse, fitness center, pool, splash pad, and event space, Walking trails, playgrounds, dog park, and green spaces throughout the neighborhood ** Location Highlights: * Less than 5 minutes to The Loop shopping and dining * Quick access to major highways including Osceola Parkway, SR 417, and Floridas Turnpike * Approximately 20 minutes to Orlando International Airport (MCO) * Convenient to Disney, Universal, SeaWorld, and downtown Orlando ** Tapestry is more than a neighborhoodits a community built around comfort, connection, and lifestyle. Whether you're planting roots or downsizing into something more manageable, this home offers a great blend of location, layout, and livability. Schedule your showing today and experience what life in Tapestry has to offer.
Property Location and Similar Properties
All
Similar
Features
Appliances
- Dishwasher
- Disposal
- Electric Water Heater
- Microwave
- Range
- Refrigerator
Association Amenities
- Clubhouse
- Fence Restrictions
- Fitness Center
- Gated
- Park
- Playground
- Pool
- Recreation Facilities
- Security
- Spa/Hot Tub
- Vehicle Restrictions
- Wheelchair Access
Home Owners Association Fee
- 511.00
Home Owners Association Fee Includes
- Guard - 24 Hour
- Common Area Taxes
- Pool
- Escrow Reserves Fund
- Internet
- Management
- Recreational Facilities
- Security
Association Name
- Leland Management/Vicky Ruiz
Association Phone
- 407-214-8767
Builder Name
- Mattamy Homes
Carport Spaces
- 0.00
Close Date
- 0000-00-00
Cooling
- Central Air
Country
- US
Covered Spaces
- 0.00
Exterior Features
- Rain Gutters
- Sidewalk
- Sliding Doors
Fencing
- Fenced
- Vinyl
Flooring
- Carpet
- Ceramic Tile
Furnished
- Negotiable
Garage Spaces
- 2.00
Heating
- Central
High School
- Osceola High School
Insurance Expense
- 0.00
Interior Features
- Ceiling Fans(s)
- Eat-in Kitchen
- Kitchen/Family Room Combo
- Open Floorplan
- Primary Bedroom Main Floor
- Solid Surface Counters
- Solid Wood Cabinets
- Split Bedroom
- Stone Counters
- Walk-In Closet(s)
- Window Treatments
Legal Description
- TAPESTRY PH 2 PB 25 PGS 28-36 LOT 371
Levels
- One
Living Area
- 1706.00
Lot Features
- City Limits
- Sidewalk
- Paved
Middle School
- Kissimmee Middle
Area Major
- 34741 - Kissimmee (Downtown East)
Net Operating Income
- 0.00
Occupant Type
- Owner
Open Parking Spaces
- 0.00
Other Expense
- 0.00
Parcel Number
- 08-25-29-2238-0001-3710
Parking Features
- Garage Door Opener
Pets Allowed
- Yes
Possession
- Close Of Escrow
Property Condition
- Completed
Property Type
- Residential
Roof
- Shingle
School Elementary
- Floral Ridge Elementary
Sewer
- Public Sewer
Style
- Contemporary
- Traditional
Tax Year
- 2024
Township
- 25
Utilities
- BB/HS Internet Available
- Cable Available
- Electricity Connected
- Public
- Sewer Connected
- Sprinkler Meter
- Underground Utilities
- Water Connected
Virtual Tour Url
- https://bionicfilmz.hd.pics/2511-Neavou-Way/idx
Water Source
- Public
Year Built
- 2017
Zoning Code
- RESI
Disclaimer: All information provided is deemed to be reliable but not guaranteed.
Listing Data ©2025 Greater Fort Lauderdale REALTORS®
Listings provided courtesy of The Hernando County Association of Realtors MLS.
Listing Data ©2025 REALTOR® Association of Citrus County
Listing Data ©2025 Royal Palm Coast Realtor® Association
The information provided by this website is for the personal, non-commercial use of consumers and may not be used for any purpose other than to identify prospective properties consumers may be interested in purchasing.Display of MLS data is usually deemed reliable but is NOT guaranteed accurate.
Datafeed Last updated on August 14, 2025 @ 12:00 am
©2006-2025 brokerIDXsites.com - https://brokerIDXsites.com
Sign Up Now for Free!X
Call Direct: Brokerage Office: Mobile: 352.585.0041
Registration Benefits:
- New Listings & Price Reduction Updates sent directly to your email
- Create Your Own Property Search saved for your return visit.
- "Like" Listings and Create a Favorites List
* NOTICE: By creating your free profile, you authorize us to send you periodic emails about new listings that match your saved searches and related real estate information.If you provide your telephone number, you are giving us permission to call you in response to this request, even if this phone number is in the State and/or National Do Not Call Registry.
Already have an account? Login to your account.

