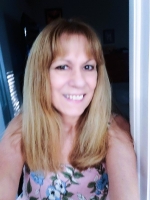
- Lori Ann Bugliaro P.A., REALTOR ®
- Tropic Shores Realty
- Helping My Clients Make the Right Move!
- Mobile: 352.585.0041
- Fax: 888.519.7102
- 352.585.0041
- loribugliaro.realtor@gmail.com
Contact Lori Ann Bugliaro P.A.
Schedule A Showing
Request more information
- Home
- Property Search
- Search results
- 3318 Current Avenue, WINTER GARDEN, FL 34787
Property Photos
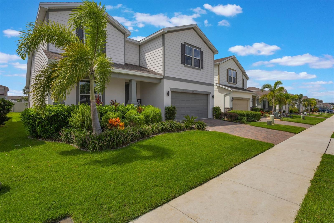

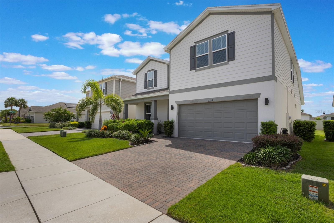
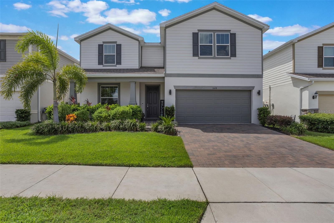
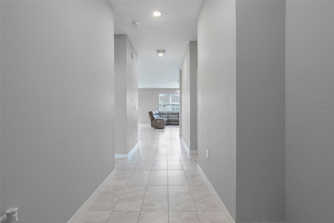
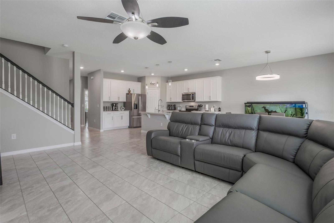
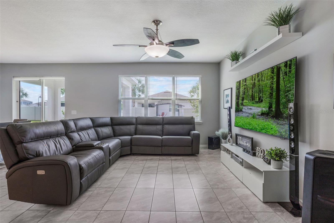
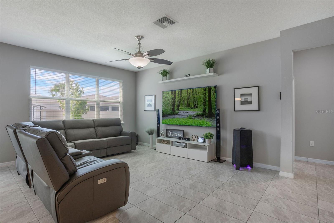
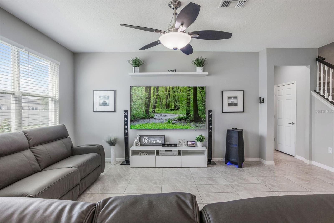
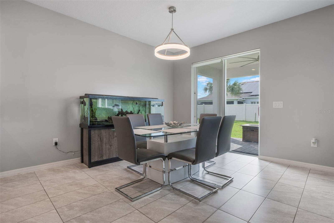
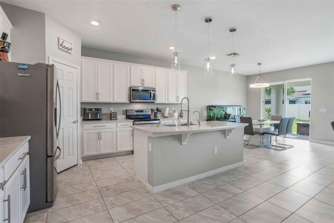
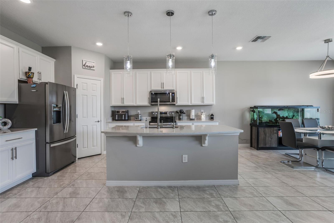
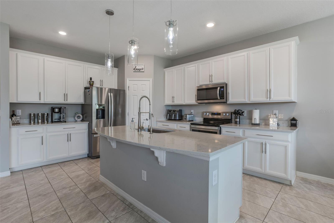
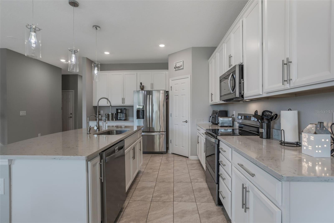
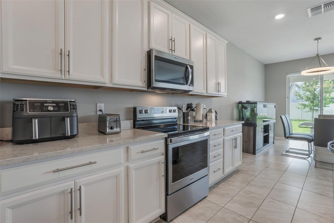
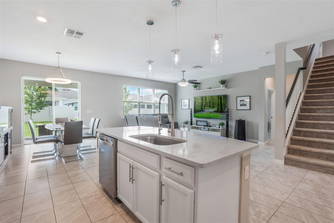
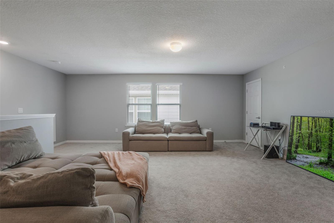
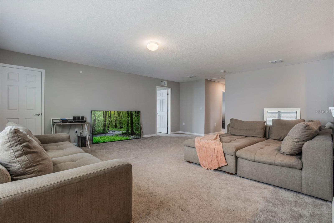
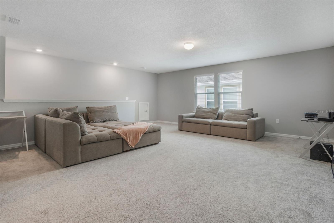
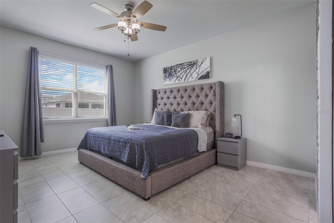
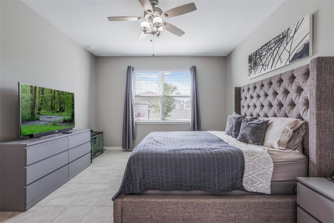
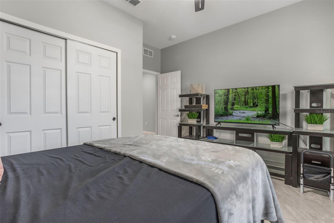
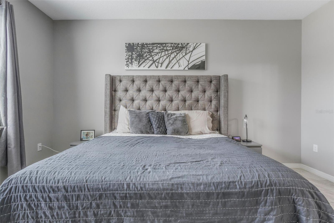
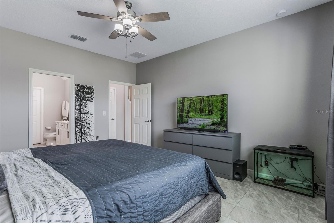
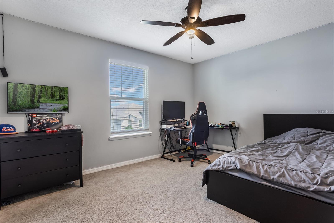
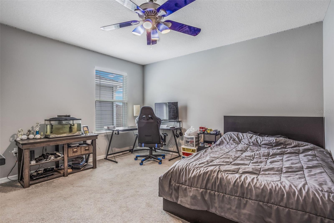
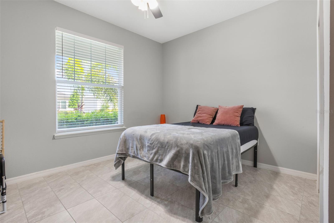
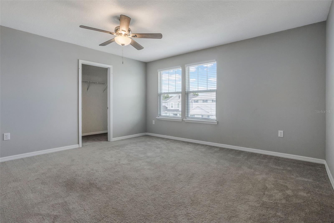
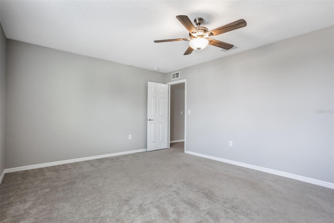
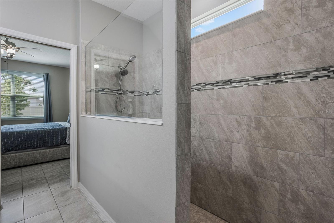
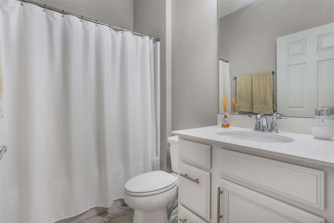
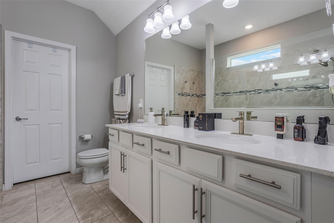
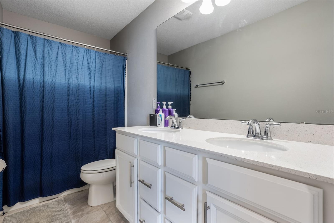
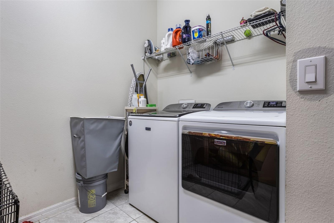
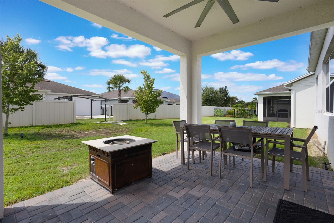
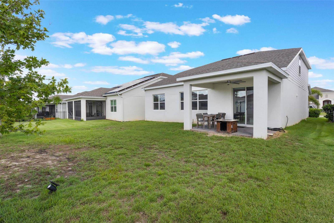
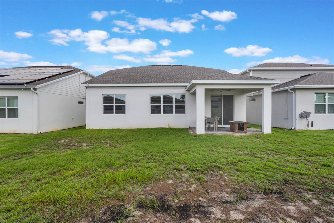
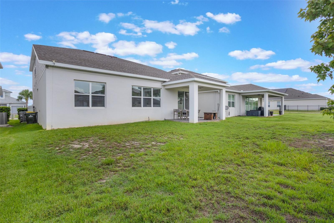
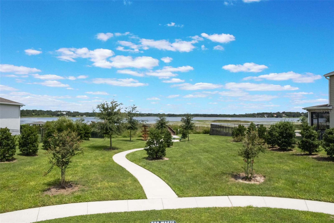
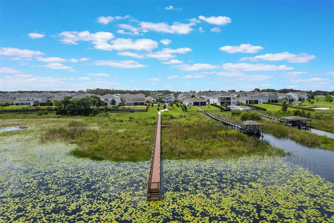
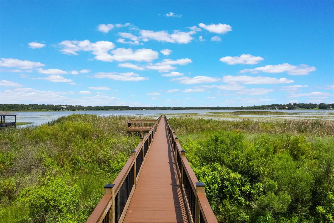
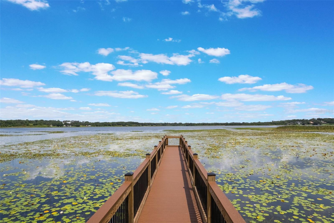
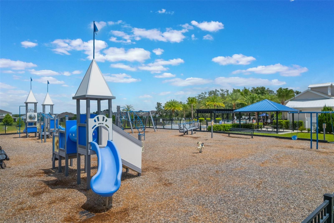
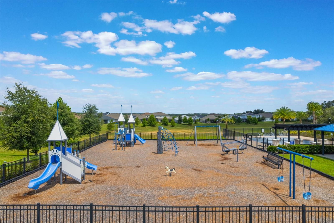
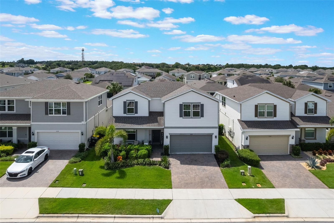
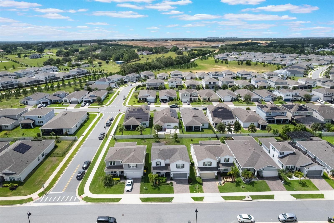
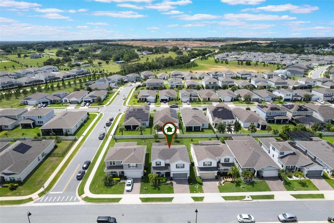
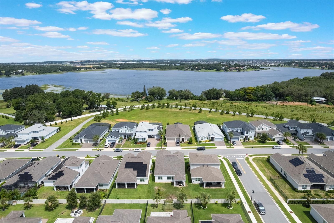
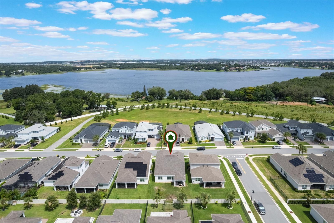
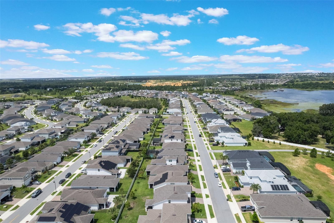
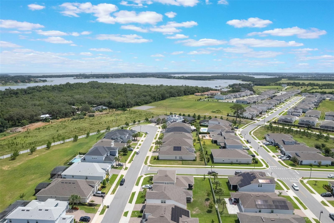
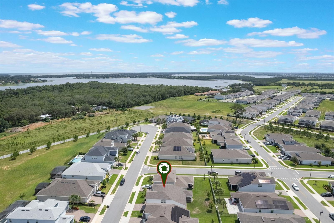
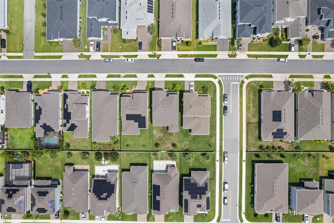
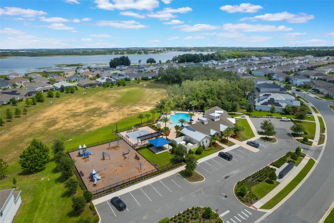
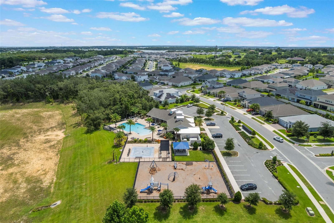
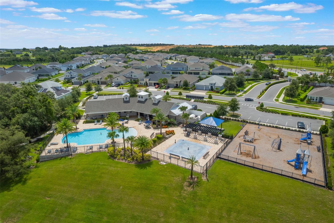
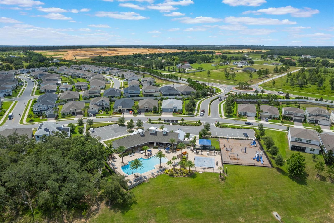
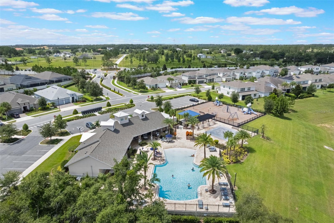
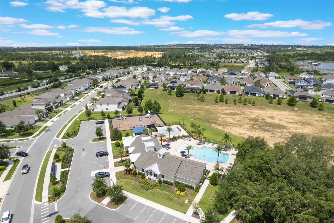
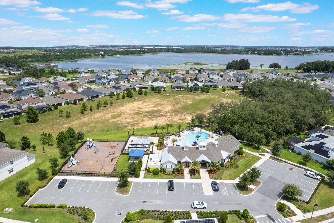
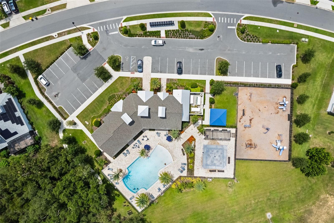
- MLS#: S5131257 ( Residential )
- Street Address: 3318 Current Avenue
- Viewed: 53
- Price: $670,000
- Price sqft: $201
- Waterfront: No
- Year Built: 2021
- Bldg sqft: 3336
- Bedrooms: 5
- Total Baths: 3
- Full Baths: 3
- Days On Market: 107
- Additional Information
- Geolocation: 28.5193 / -81.6676
- County: ORANGE
- City: WINTER GARDEN
- Zipcode: 34787
- Subdivision: Lakeview Preserve

- DMCA Notice
-
DescriptionHOME WARRANTY INCLUDED + APPRAISAL COVERED IF BUYER USES SELLERS PREFERRED LENDER! Welcome to your dream home in the highly sought after Lakeview Preserve, a gated community nestled near the shores of Johns Lake in Winter Garden. This beautifully appointed residence offers spacious and flexible living with 5 bedrooms and 3 full bathrooms, including a convenient guest suite or office on the first floor. Step inside to discover modern tile flooring throughout the main level, a bright open concept design, and a chef inspired kitchen featuring 42" white shaker cabinets, quartz countertops, a large center island with seating, stylish pendant lighting, and a walk in pantry. The living and dining areas flow seamlessly, making it the perfect space to host and relax. Upstairs, you'll find a large bonus/game room ideal for entertainment or family fun. The first floor owners suite provides a peaceful retreat with plenty of natural light. The home also includes a complete appliance package, custom blinds, and a whole house water filtration system. Enjoy outdoor possibilities with ample backyard space ready for your personal touchwhether it's a pool, garden, or play area. Lakeview Preserve offers resort style amenities including a clubhouse, fitness center, zero entry pool, splash pad, playground, picnic areas, and a kayak launch with direct access to Johns Lake. Enjoy the ease of nearby public boat ramps, major roadways like SR 429, and proximity to Publix, Winter Garden Village, Downtown Winter Garden, and Clermont. Live the lifestyle youve been dreaming ofschedule your showing today and come experience the charm of Winter Garden living!
Property Location and Similar Properties
All
Similar
Features
Appliances
- Dishwasher
- Disposal
- Dryer
- Microwave
- Range
- Refrigerator
- Washer
- Water Filtration System
Association Amenities
- Clubhouse
- Fitness Center
- Gated
- Other
- Playground
- Pool
Home Owners Association Fee
- 108.00
Association Name
- First Service Residential-Chelsea Parman
Association Phone
- (407) 644-0010
Builder Name
- Pulte
Carport Spaces
- 0.00
Close Date
- 0000-00-00
Cooling
- Central Air
Country
- US
Covered Spaces
- 0.00
Exterior Features
- Other
Flooring
- Tile
Garage Spaces
- 2.00
Heating
- Central
- Electric
Insurance Expense
- 0.00
Interior Features
- Open Floorplan
- Primary Bedroom Main Floor
- Stone Counters
- Thermostat
- Walk-In Closet(s)
Legal Description
- LAKEVIEW PRESERVE PHASE 2 PB 73 PG 34-38 LOT 219 ORB 5687 PG 1632
Levels
- Two
Living Area
- 2916.00
Area Major
- 34787 - Winter Garden/Oakland
Net Operating Income
- 0.00
Occupant Type
- Owner
Open Parking Spaces
- 0.00
Other Expense
- 0.00
Parcel Number
- 01-23-26-0202-000-21900
Pets Allowed
- Yes
Possession
- Close Of Escrow
Property Type
- Residential
Roof
- Shingle
Sewer
- Public Sewer
Tax Year
- 2023
Township
- 23S
Utilities
- Public
Views
- 53
Virtual Tour Url
- https://www.zillow.com/view-imx/ec22a2ba-d4d6-4e84-a15a-4e0ec4398451?setAttribution=mls&wl=true&initialViewType=pano&utm_source=dashboard
Water Source
- Public
Year Built
- 2021
Disclaimer: All information provided is deemed to be reliable but not guaranteed.
Listing Data ©2025 Greater Fort Lauderdale REALTORS®
Listings provided courtesy of The Hernando County Association of Realtors MLS.
Listing Data ©2025 REALTOR® Association of Citrus County
Listing Data ©2025 Royal Palm Coast Realtor® Association
The information provided by this website is for the personal, non-commercial use of consumers and may not be used for any purpose other than to identify prospective properties consumers may be interested in purchasing.Display of MLS data is usually deemed reliable but is NOT guaranteed accurate.
Datafeed Last updated on November 6, 2025 @ 12:00 am
©2006-2025 brokerIDXsites.com - https://brokerIDXsites.com
Sign Up Now for Free!X
Call Direct: Brokerage Office: Mobile: 352.585.0041
Registration Benefits:
- New Listings & Price Reduction Updates sent directly to your email
- Create Your Own Property Search saved for your return visit.
- "Like" Listings and Create a Favorites List
* NOTICE: By creating your free profile, you authorize us to send you periodic emails about new listings that match your saved searches and related real estate information.If you provide your telephone number, you are giving us permission to call you in response to this request, even if this phone number is in the State and/or National Do Not Call Registry.
Already have an account? Login to your account.

