
- Lori Ann Bugliaro P.A., REALTOR ®
- Tropic Shores Realty
- Helping My Clients Make the Right Move!
- Mobile: 352.585.0041
- Fax: 888.519.7102
- 352.585.0041
- loribugliaro.realtor@gmail.com
Contact Lori Ann Bugliaro P.A.
Schedule A Showing
Request more information
- Home
- Property Search
- Search results
- 141 Lemon Grove Drive, POINCIANA, FL 34759
Property Photos
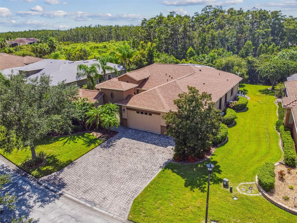

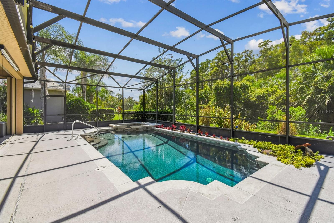
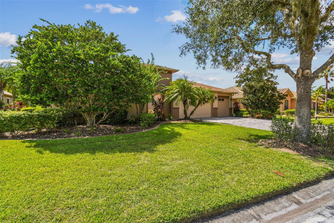
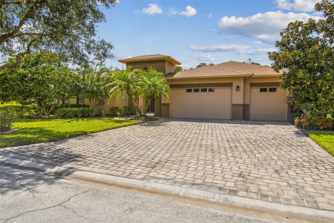
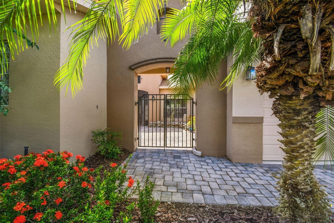
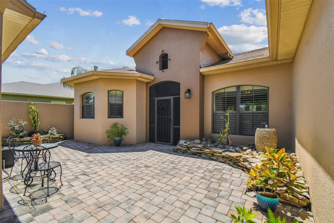
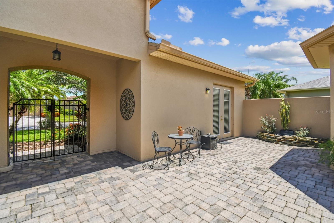
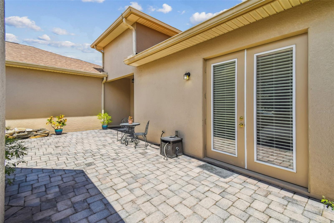
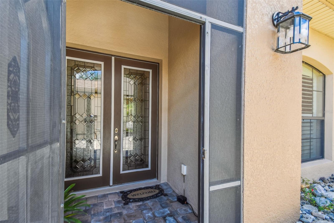
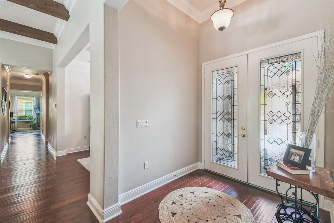
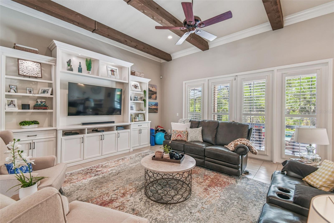
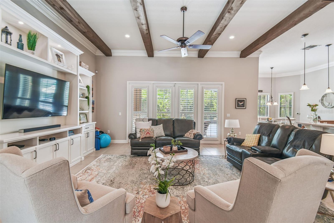
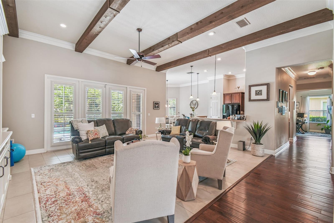
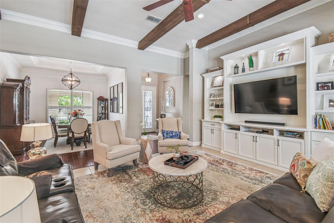
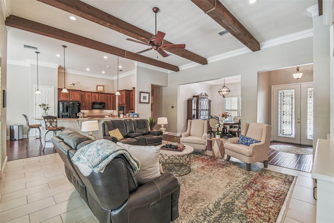
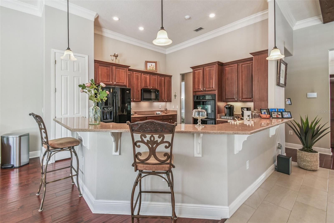
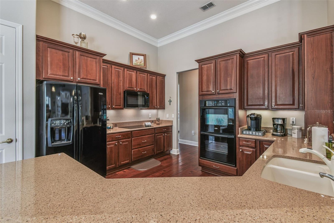
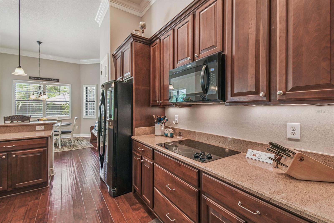
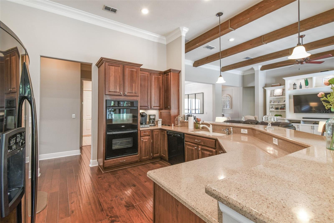
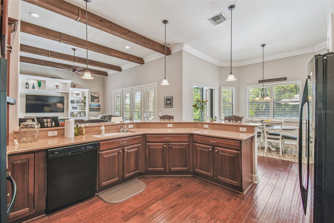
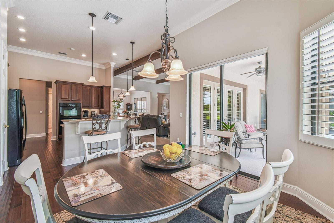
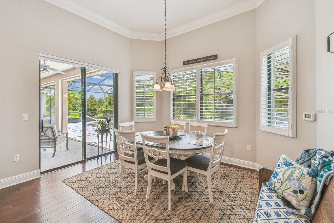
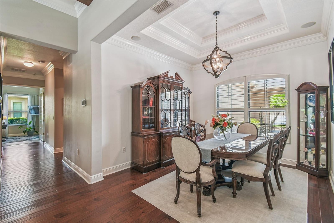
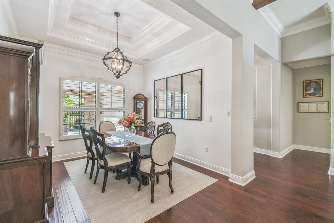
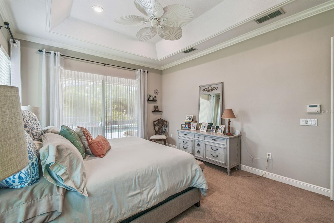
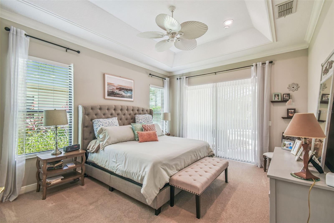
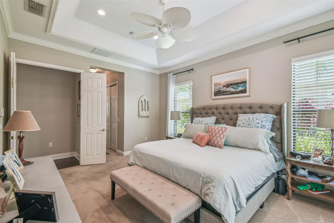
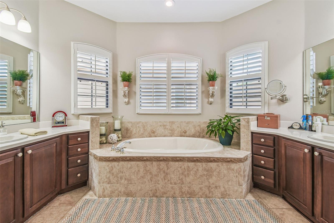
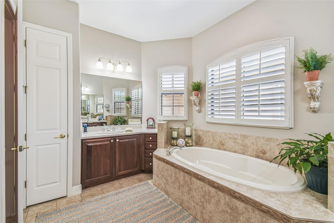
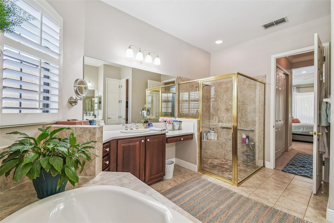
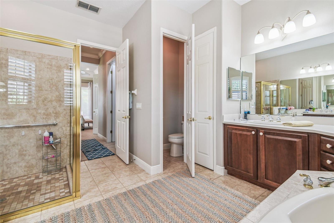
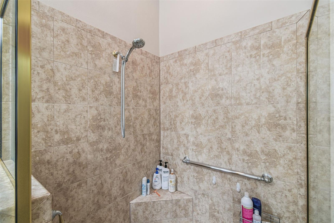
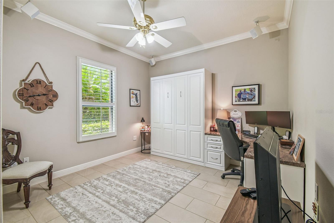
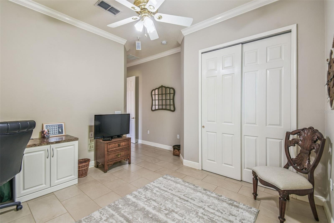
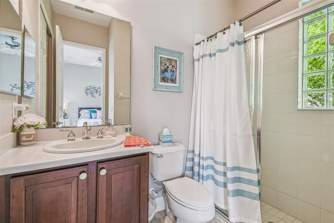
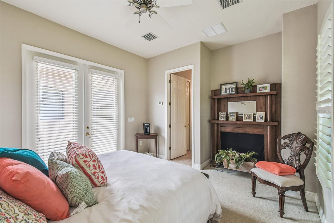
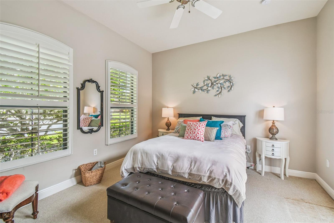
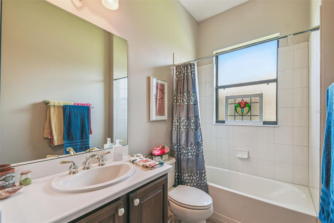
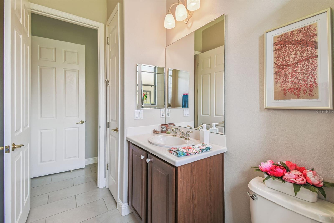
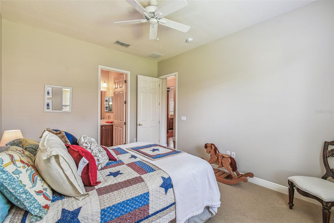
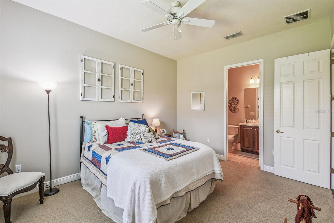
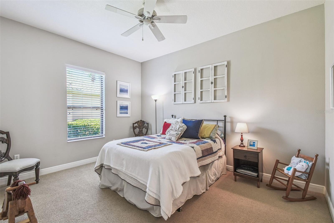
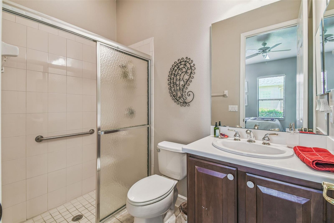
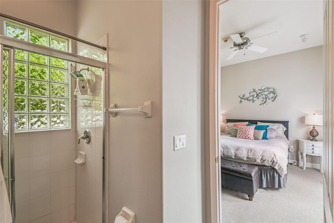
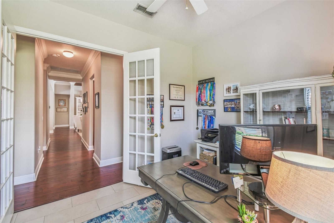
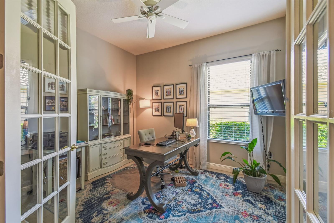
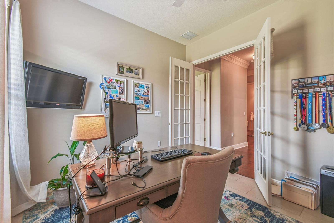
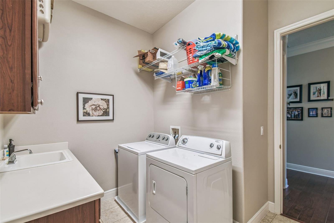
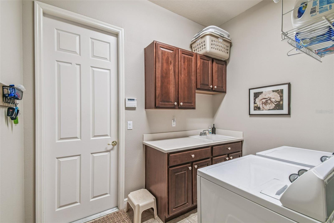
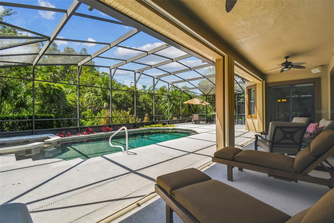
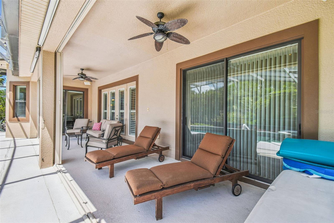
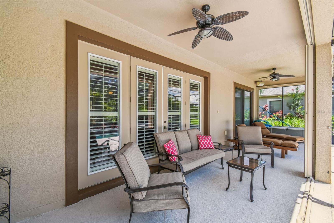
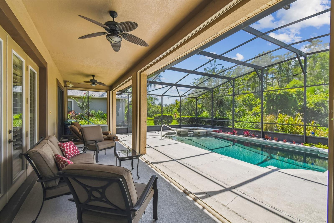
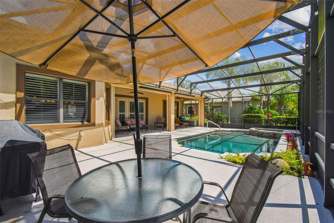
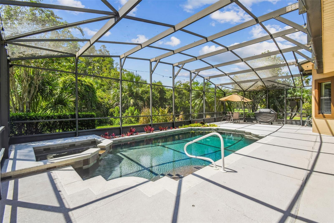
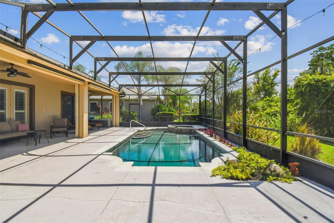
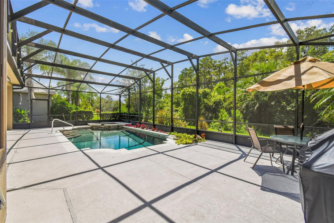
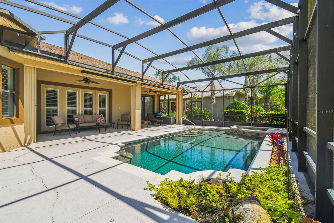
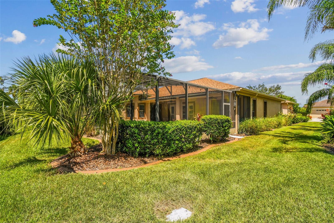
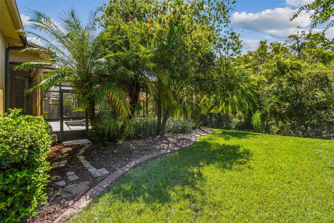
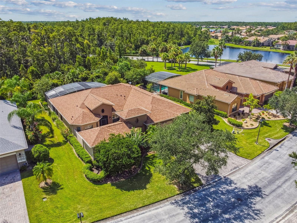
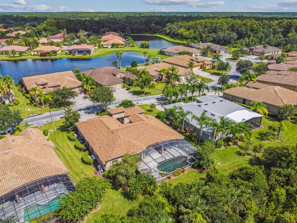
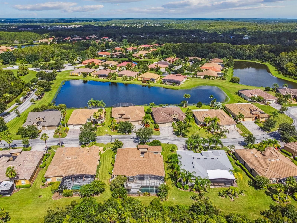
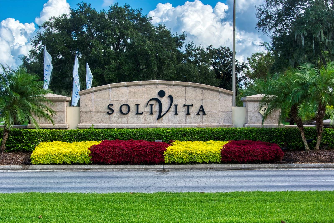
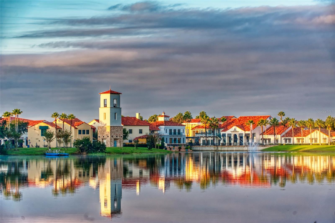
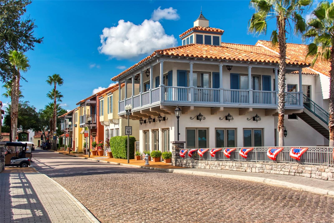
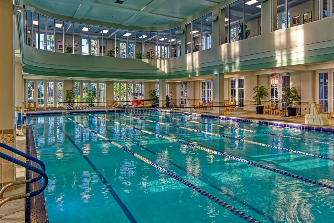
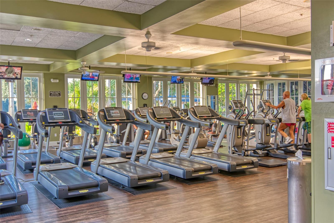
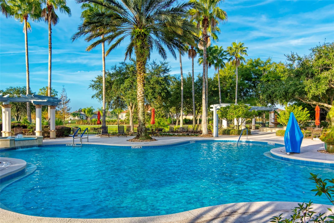
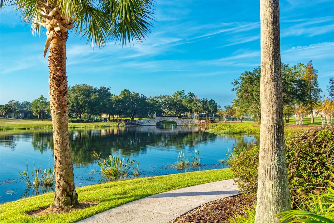
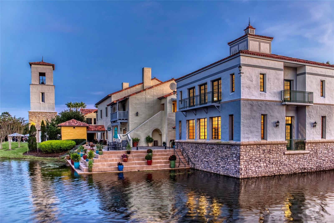
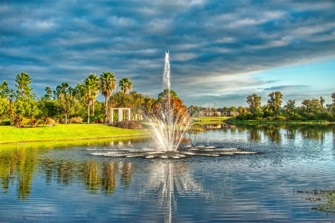
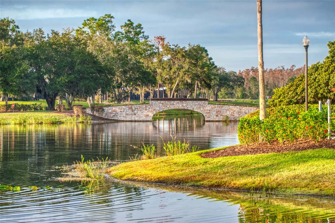
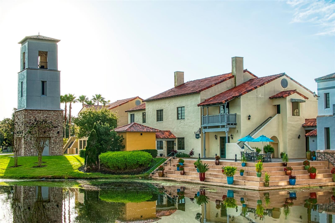
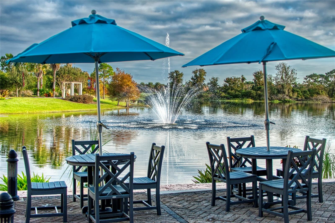
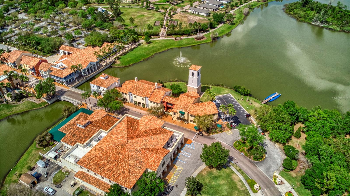
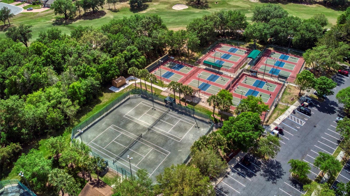
- MLS#: S5132413 ( Residential )
- Street Address: 141 Lemon Grove Drive
- Viewed: 147
- Price: $664,900
- Price sqft: $161
- Waterfront: No
- Year Built: 2006
- Bldg sqft: 4129
- Bedrooms: 4
- Total Baths: 5
- Full Baths: 4
- 1/2 Baths: 1
- Garage / Parking Spaces: 3
- Days On Market: 78
- Additional Information
- Geolocation: 28.1274 / -81.4965
- County: POLK
- City: POINCIANA
- Zipcode: 34759
- Subdivision: Solivita Ph 07c
- Provided by: PELLEGO, LLC
- Contact: Stan Wilson
- 561-414-4614

- DMCA Notice
-
DescriptionThis exquisite Venetian Estate Pool model is located near the Palms Resort Amenities Center on an extra large conservation lot, offering the perfect blend of privacy, space, and luxury. Featuring 4 bedrooms, 4.5 bathrooms, a guest cottage, dining room, den/study, a custom pool and spa, and a 3 car garage, this home is designed for both elegance and comfort. Enter through a gated courtyard with custom stone planters into the screened entryway and impressive double leaded glass doors. The welcoming great room has overhead beams, a bookcase for 75" TV, and opens to sweeping views of the pool, lanai, and conservation backdrop. The chefs kitchen is a true highlight with a large eat at bar, Quartz counters, solid wood cabinetry, cook top, double ovens, and abundant counter and cabinet space. The adjoining breakfast nook overlooks the pool and conservation for a serene morning view. The primary suite enjoys private conservation views and a spa like bath featuring dual vanities, split double walk in closets, a soaking tub, and a walk in shower. Bedroom #2 includes a Murphy bed and en suite bath, while Bedroom #3 also features an en suite bath. The separate guest cottage provides ultimate privacy with a full bath and walk in shower. Additional interior highlights include a den/study with double door entry and a formal dining room with a double tray ceiling. Step outside to the extra large covered lanai and enjoy the custom pool and spa with extended screened enclosure, all framed by lush landscaping and a private conservation view. The 3 car garage offers ample storage. Upgrades include a brand new roof (July 2025), new water heater (2024), new Pool motor (2025), water softener, Hurricane shutters and generator, crown molding, Plantation shutters, Lightning rods and roll up shade screens on lanai. This home is a rare combination of elegance, function, and resort style livingmove in ready and perfect for entertaining. Solivita is renowned for its vibrant 55+ community, offering an array of activities and amenities tailored to active adults. Whether youre enjoying a round of golf, engaging in fitness classes, or simply strolling along scenic walking paths, this neighborhood promotes an active and fulfilling lifestyle with over 230 clubs, sports, and activities to choose from. Enjoy the communitys clubhouse, softball field, 14 swimming pools, an indoor walking track and indoor pool, and much more. Every day offers something new to explore and enjoy! This home also features easy access to nearby shops, dining, and health care, offering the perfect balance of privacy and lifestyle.Don't miss out! Schedule your private showing today!
Property Location and Similar Properties
All
Similar
Features
Appliances
- Built-In Oven
- Cooktop
- Dishwasher
- Disposal
- Electric Water Heater
- Microwave
- Refrigerator
- Water Softener
Association Amenities
- Basketball Court
- Cable TV
- Clubhouse
- Elevator(s)
- Fence Restrictions
- Fitness Center
- Gated
- Golf Course
- Handicap Modified
- Lobby Key Required
- Park
- Pickleball Court(s)
- Playground
- Pool
- Recreation Facilities
- Sauna
- Security
- Shuffleboard Court
- Spa/Hot Tub
- Tennis Court(s)
- Trail(s)
- Vehicle Restrictions
- Wheelchair Access
Home Owners Association Fee
- 427.00
Home Owners Association Fee Includes
- Guard - 24 Hour
- Cable TV
- Pool
- Internet
- Maintenance Grounds
- Management
- Private Road
- Recreational Facilities
- Security
Association Name
- HOA Manager
Association Phone
- 863 701-2969
Builder Model
- Venetian with Casita
Builder Name
- Avatar
Carport Spaces
- 0.00
Close Date
- 0000-00-00
Cooling
- Central Air
Country
- US
Covered Spaces
- 0.00
Exterior Features
- Courtyard
- French Doors
- Gray Water System
- Hurricane Shutters
- Lighting
- Private Mailbox
- Rain Gutters
- Shade Shutter(s)
- Sliding Doors
- Sprinkler Metered
Flooring
- Carpet
- Ceramic Tile
- Hardwood
- Tile
Furnished
- Unfurnished
Garage Spaces
- 3.00
Heating
- Central
- Electric
- Heat Pump
Insurance Expense
- 0.00
Interior Features
- Ceiling Fans(s)
- Crown Molding
- High Ceilings
- Open Floorplan
- Primary Bedroom Main Floor
- Solid Wood Cabinets
- Split Bedroom
- Stone Counters
- Thermostat
- Tray Ceiling(s)
- Walk-In Closet(s)
- Window Treatments
Legal Description
- SOLIVITA PHASE 7C PB 136 PGS 3-5 LOT 188
Levels
- One
Living Area
- 2917.00
Lot Features
- Conservation Area
- Cul-De-Sac
- Landscaped
- Level
- Near Golf Course
- Oversized Lot
- Paved
- Private
Area Major
- 34759 - Kissimmee / Poinciana
Net Operating Income
- 0.00
Occupant Type
- Owner
Open Parking Spaces
- 0.00
Other Expense
- 0.00
Other Structures
- Guest House
Parcel Number
- 28-27-15-933572-001880
Parking Features
- Driveway
- Garage Door Opener
- Oversized
Pets Allowed
- Cats OK
- Dogs OK
- Number Limit
- Yes
Pool Features
- Chlorine Free
- Gunite
- Heated
- In Ground
- Lighting
- Salt Water
- Screen Enclosure
Possession
- Close Of Escrow
Property Type
- Residential
Roof
- Shingle
Sewer
- Public Sewer
Style
- Mediterranean
Tax Year
- 2024
Township
- 27
Utilities
- BB/HS Internet Available
- Cable Connected
- Electricity Connected
- Fiber Optics
- Fire Hydrant
- Phone Available
- Public
- Sewer Connected
- Sprinkler Meter
- Sprinkler Recycled
- Underground Utilities
- Water Connected
View
- Trees/Woods
Views
- 147
Virtual Tour Url
- https://my.matterport.com/show/?m=Rr8YaSonDLq&brand=0&mls=1&
Water Source
- Public
Year Built
- 2006
Zoning Code
- SFR
Disclaimer: All information provided is deemed to be reliable but not guaranteed.
Listing Data ©2025 Greater Fort Lauderdale REALTORS®
Listings provided courtesy of The Hernando County Association of Realtors MLS.
Listing Data ©2025 REALTOR® Association of Citrus County
Listing Data ©2025 Royal Palm Coast Realtor® Association
The information provided by this website is for the personal, non-commercial use of consumers and may not be used for any purpose other than to identify prospective properties consumers may be interested in purchasing.Display of MLS data is usually deemed reliable but is NOT guaranteed accurate.
Datafeed Last updated on November 6, 2025 @ 12:00 am
©2006-2025 brokerIDXsites.com - https://brokerIDXsites.com
Sign Up Now for Free!X
Call Direct: Brokerage Office: Mobile: 352.585.0041
Registration Benefits:
- New Listings & Price Reduction Updates sent directly to your email
- Create Your Own Property Search saved for your return visit.
- "Like" Listings and Create a Favorites List
* NOTICE: By creating your free profile, you authorize us to send you periodic emails about new listings that match your saved searches and related real estate information.If you provide your telephone number, you are giving us permission to call you in response to this request, even if this phone number is in the State and/or National Do Not Call Registry.
Already have an account? Login to your account.

