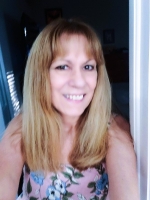
- Lori Ann Bugliaro P.A., PA,REALTOR ®
- Tropic Shores Realty
- Helping My Clients Make the Right Move!
- Mobile: 352.585.0041
- Fax: 888.519.7102
- Mobile: 352.585.0041
- loribugliaro.realtor@gmail.com
Contact Lori Ann Bugliaro P.A.
Schedule A Showing
Request more information
- Home
- Property Search
- Search results
- 5608 Strong Point, WEIRSDALE, FL 32195
Active
Property Photos
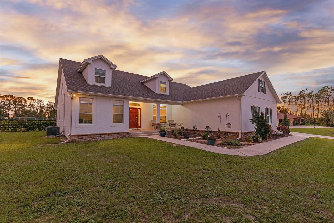

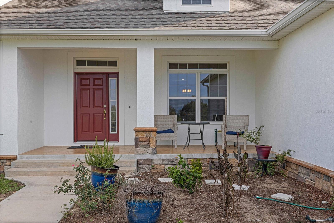
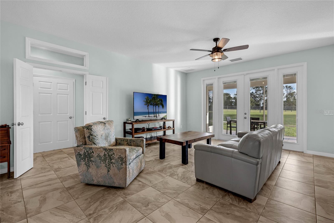
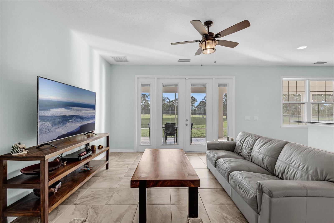
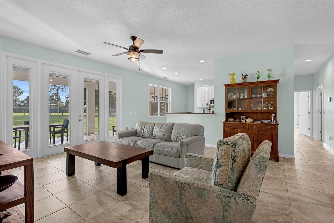
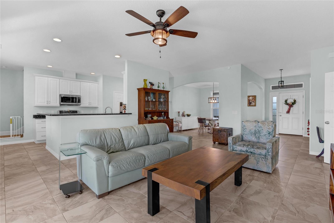
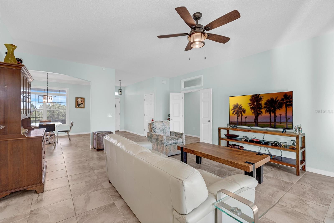
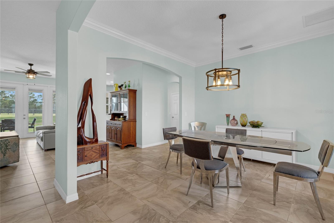
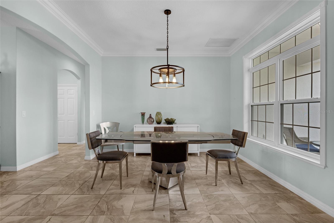
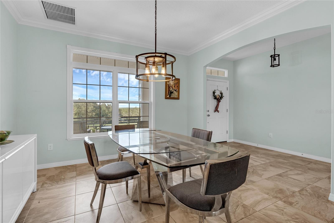
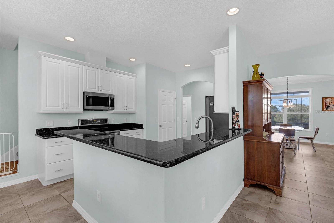
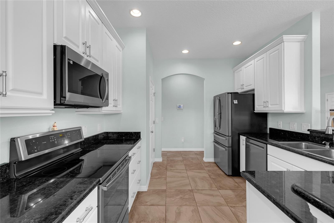
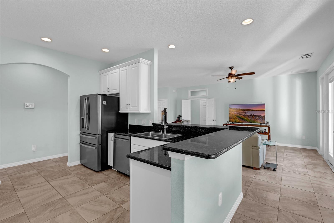
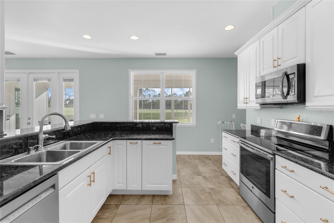
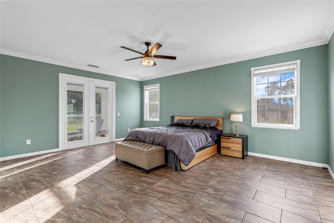
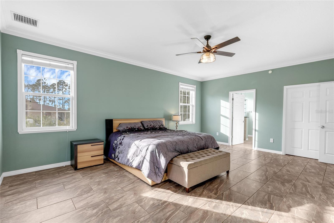
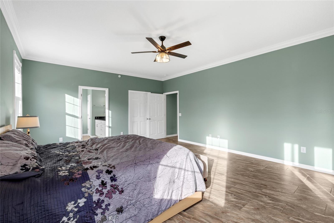
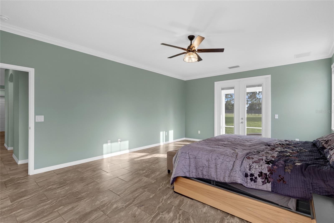
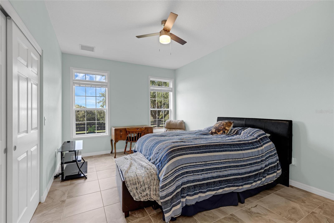
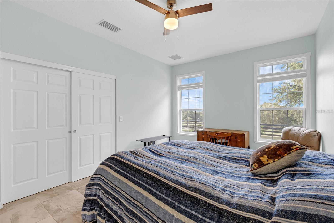
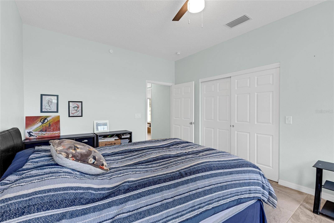
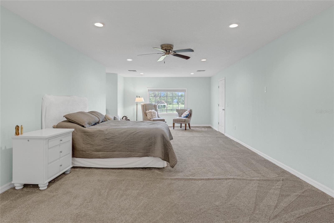
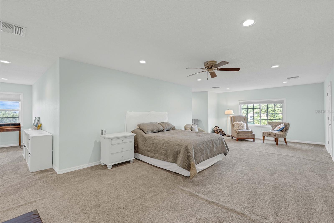
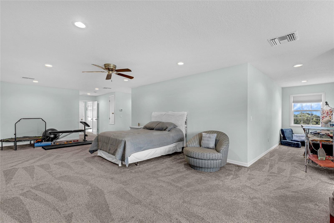
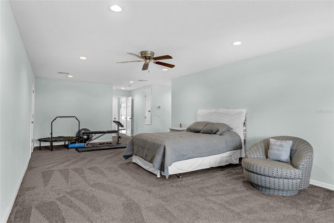
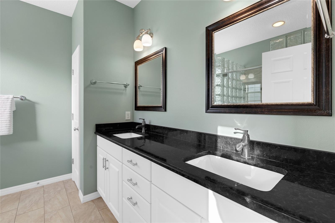
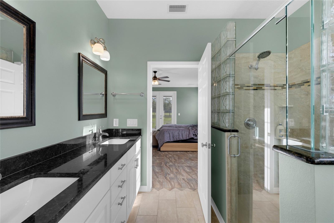
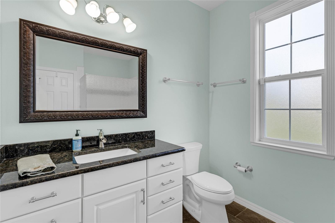
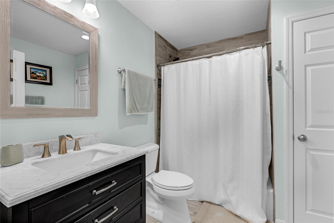
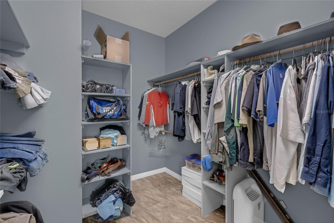
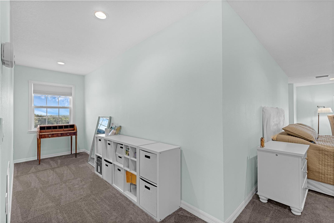
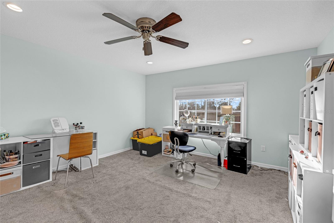
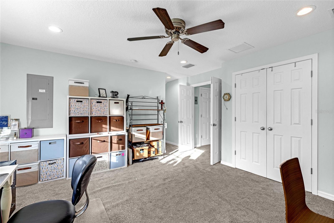
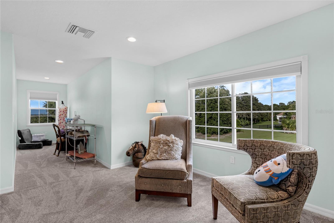
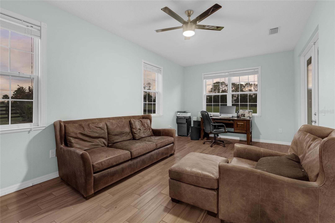
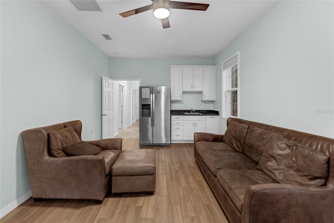
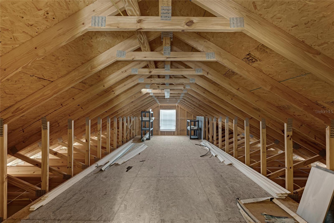
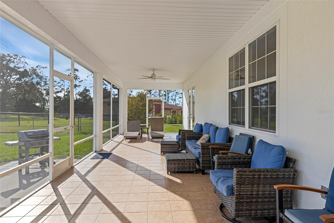
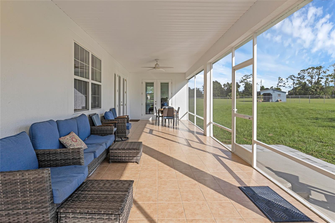
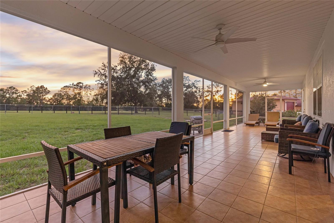
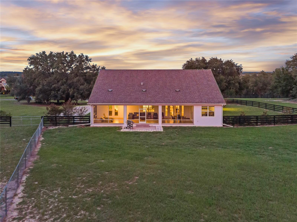
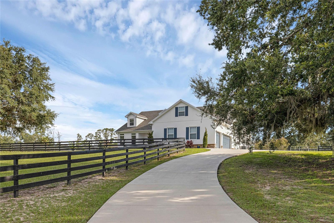
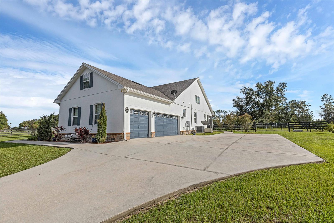
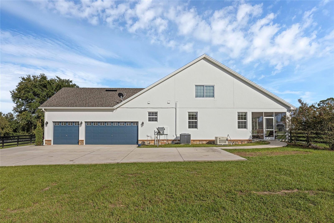
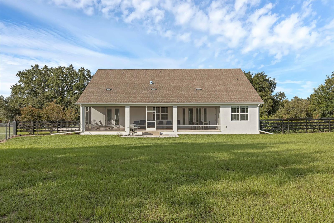
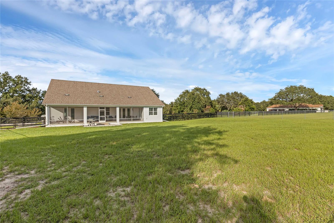
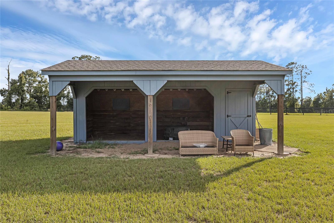
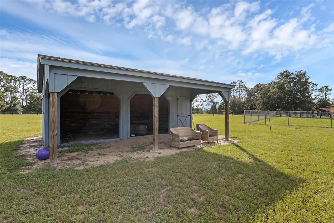
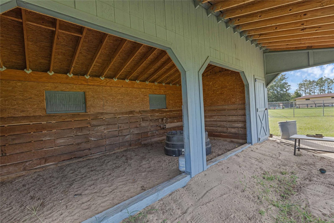
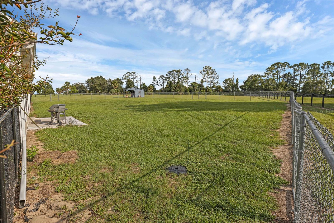
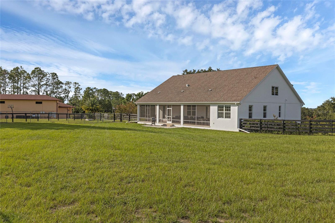
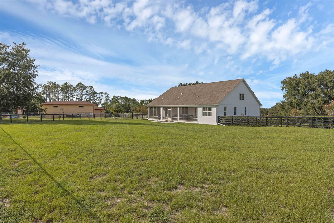
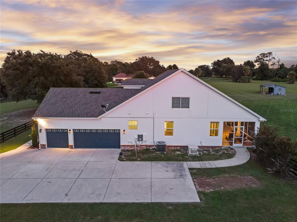
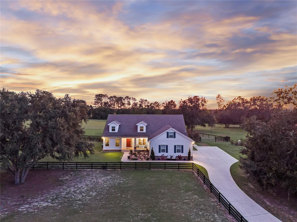
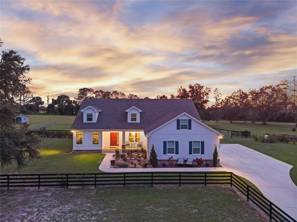
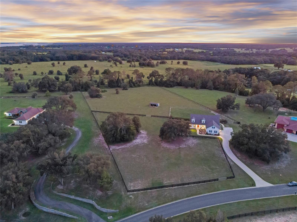
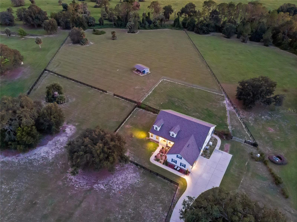
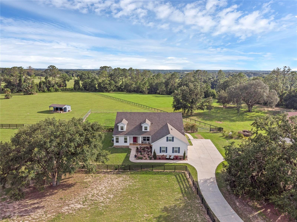
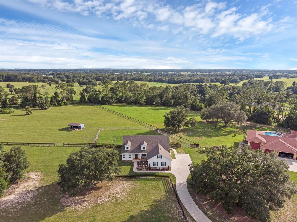
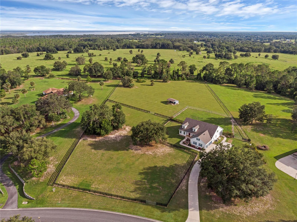
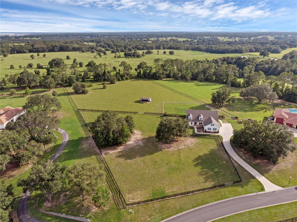
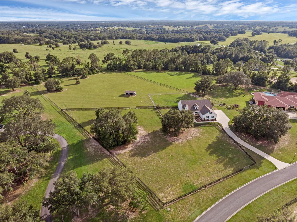
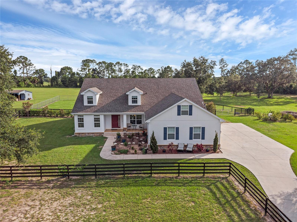
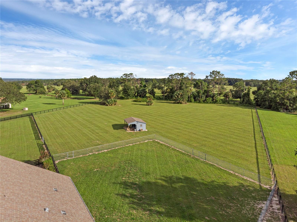
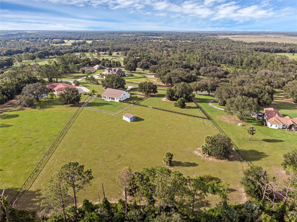
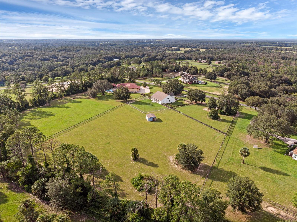
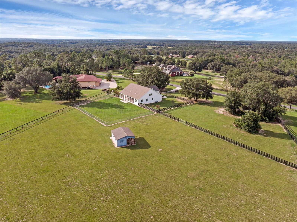
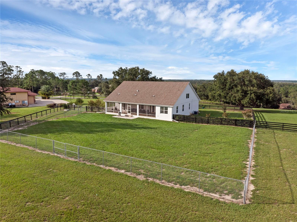
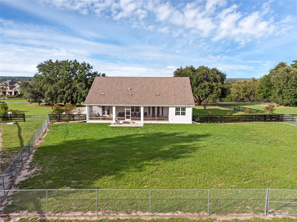
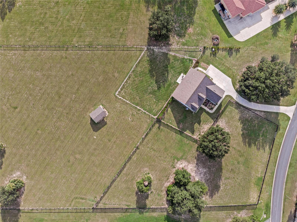
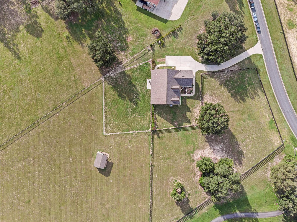
- MLS#: S5132902 ( Residential )
- Street Address: 5608 Strong Point
- Viewed: 200
- Price: $1,063,000
- Price sqft: $212
- Waterfront: No
- Year Built: 2016
- Bldg sqft: 5011
- Bedrooms: 5
- Total Baths: 3
- Full Baths: 3
- Garage / Parking Spaces: 3
- Days On Market: 177
- Additional Information
- Geolocation: 28.9537 / -81.8583
- County: MARION
- City: WEIRSDALE
- Zipcode: 32195
- Subdivision: Saddle Ridge Sub
- Elementary School: Villages
- Middle School: Carver
- High School: Leesburg
- Provided by: CENTURY 21 EDGE
- Contact: Daniel Schriver
- 321-351-2121

- DMCA Notice
-
DescriptionWelcome to luxurious living in the Saddle Ridge, in the heart of the horse community of Lake County Florida. This expansive 3,502 square foot home offers a blend of comfort and elegance on over 4.5 pristine, fenced acres. Featuring two primary bedrooms, one conveniently located on the first floor and another upstairs, this home is well suited for multi generational living. The spacious layout includes five bedrooms, three full bathrooms, and an expansive screened in back porch perfect for enjoying scenic sunset views. This home offers an ideal location with easy access to a wealth of attractions and conveniences. Just minutes from Grand Oaks Equestrian Center, golf courses, fishing lakes, and a variety of dining, shopping, and entertainment of The Villages plus, 30 miles from the Ocala World Equestrian Center. As the highest lot in Saddle Ridge, youll enjoy unparalleled privacy and a stunning view of the Ocala National Forest right from your front porch. This property ensures peace of mind and convenience with a Cummins Full Home Generator, a 500 gallon buried propane gas tank, and an 85 gallon well water tank that offers you limitless water for the entire property. Horse enthusiasts will appreciate the on property barn and 3 independent horse paddocks plus a holding pen. Reside in a low cost HOA, gated community that embraces equestrian living. Saddle Ridge allows for a harmonious blend of tranquility and community features, making it an ideal home for those seeking space and serenity. This property is an exceptional find for those searching for a spacious home in a gated community that accommodates horses, offers beautiful sunrise and sunset views, and provides modern conveniences like a full home generator. Make it your sanctuary today in the heart of Lake County, Florida.
Property Location and Similar Properties
All
Similar
Features
Appliances
- Dishwasher
- Disposal
- Dryer
- Electric Water Heater
- Exhaust Fan
- Ice Maker
- Microwave
- Range
- Range Hood
- Refrigerator
- Trash Compactor
- Washer
Home Owners Association Fee
- 750.00
Association Name
- Mitch Evedom
Association Phone
- 954-805-0654
Carport Spaces
- 0.00
Close Date
- 0000-00-00
Cooling
- Central Air
Country
- US
Covered Spaces
- 0.00
Exterior Features
- Balcony
- Dog Run
- French Doors
- Garden
- Lighting
- Private Mailbox
- Rain Gutters
- Storage
Fencing
- Board
- Chain Link
- Wood
Flooring
- Carpet
- Tile
Furnished
- Unfurnished
Garage Spaces
- 3.00
Heating
- Central
- Electric
- Exhaust Fan
- Heat Pump
- Propane
- Zoned
High School
- Leesburg High
Insurance Expense
- 0.00
Interior Features
- Ceiling Fans(s)
- Crown Molding
- Dry Bar
- High Ceilings
- Kitchen/Family Room Combo
- Living Room/Dining Room Combo
- Open Floorplan
- Primary Bedroom Main Floor
- PrimaryBedroom Upstairs
- Stone Counters
- Thermostat
- Window Treatments
Legal Description
- SADDLE RIDGE PB 58 PG 35-40 LOT 22 ORB 5799 PG 495
Levels
- Two
Living Area
- 3502.00
Lot Features
- Cul-De-Sac
- Farm
- In County
- Oversized Lot
- Pasture
- Private
Middle School
- Carver Middle
Area Major
- 32195 - Weirsdale
Net Operating Income
- 0.00
Occupant Type
- Owner
Open Parking Spaces
- 0.00
Other Expense
- 0.00
Other Structures
- Barn(s)
Parcel Number
- 01-18-24-0100-000-02200
Parking Features
- Driveway
- Garage Door Opener
- Garage
Pets Allowed
- Yes
Property Type
- Residential
Roof
- Shingle
School Elementary
- Villages Elem of Lady Lake
Sewer
- Septic Tank
Style
- Colonial
Tax Year
- 2024
Township
- 18S
Utilities
- BB/HS Internet Available
- Electricity Connected
- Propane
- Sprinkler Meter
View
- Trees/Woods
Views
- 200
Virtual Tour Url
- https://my.matterport.com/show/?m=HrR1cgf15KJ&brand=0&mls=1&
Water Source
- Well
Year Built
- 2016
Disclaimer: All information provided is deemed to be reliable but not guaranteed.
Listing Data ©2026 Greater Fort Lauderdale REALTORS®
Listings provided courtesy of The Hernando County Association of Realtors MLS.
Listing Data ©2026 REALTOR® Association of Citrus County
Listing Data ©2026 Royal Palm Coast Realtor® Association
The information provided by this website is for the personal, non-commercial use of consumers and may not be used for any purpose other than to identify prospective properties consumers may be interested in purchasing.Display of MLS data is usually deemed reliable but is NOT guaranteed accurate.
Datafeed Last updated on February 13, 2026 @ 12:00 am
©2006-2026 brokerIDXsites.com - https://brokerIDXsites.com
Sign Up Now for Free!X
Call Direct: Brokerage Office: Mobile: 352.585.0041
Registration Benefits:
- New Listings & Price Reduction Updates sent directly to your email
- Create Your Own Property Search saved for your return visit.
- "Like" Listings and Create a Favorites List
* NOTICE: By creating your free profile, you authorize us to send you periodic emails about new listings that match your saved searches and related real estate information.If you provide your telephone number, you are giving us permission to call you in response to this request, even if this phone number is in the State and/or National Do Not Call Registry.
Already have an account? Login to your account.

