
- Lori Ann Bugliaro P.A., REALTOR ®
- Tropic Shores Realty
- Helping My Clients Make the Right Move!
- Mobile: 352.585.0041
- Fax: 888.519.7102
- 352.585.0041
- loribugliaro.realtor@gmail.com
Contact Lori Ann Bugliaro P.A.
Schedule A Showing
Request more information
- Home
- Property Search
- Search results
- 6920 Rosy Sky Avenue, ORLANDO, FL 32829
Property Photos
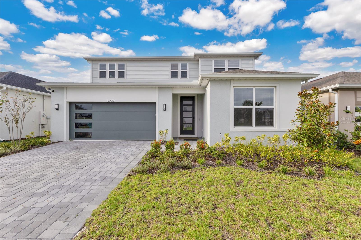

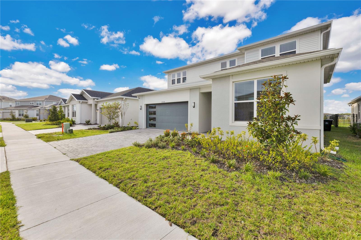
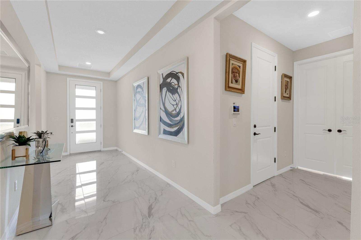
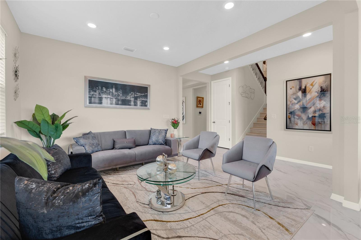
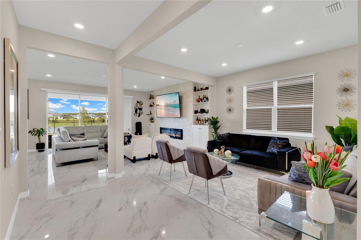
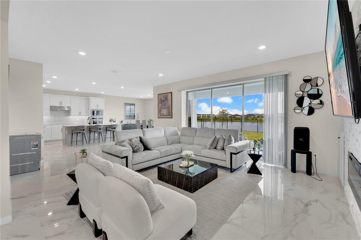
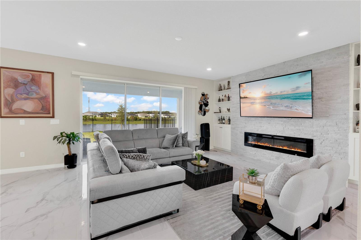
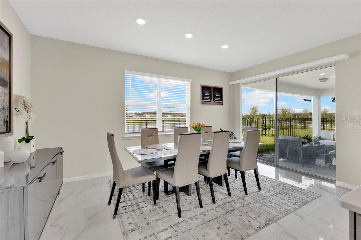
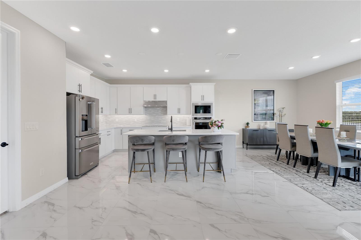
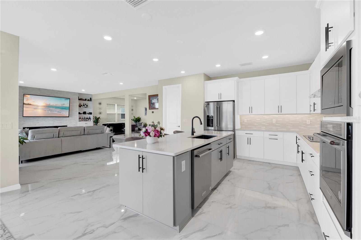
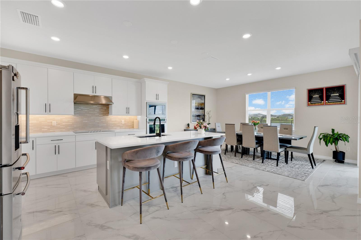
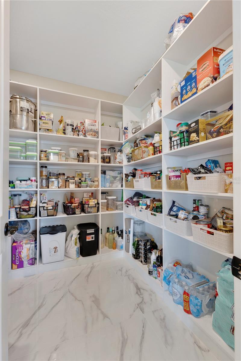
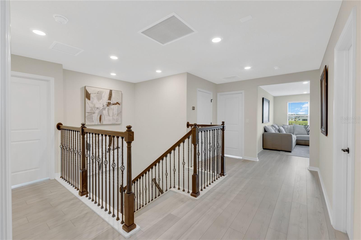
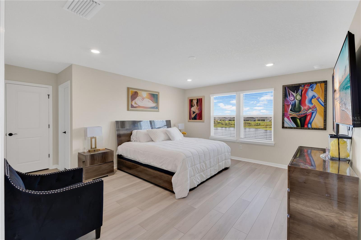
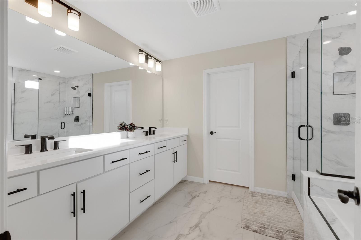
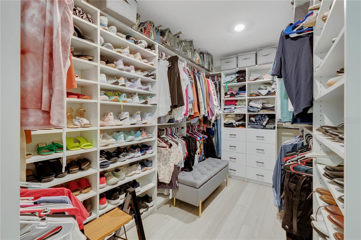
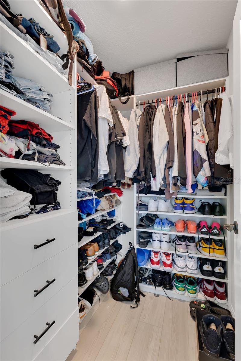
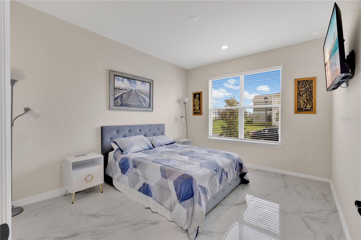
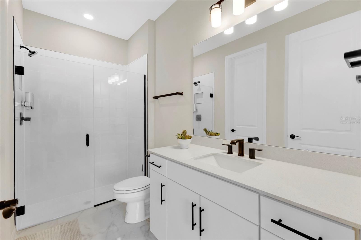
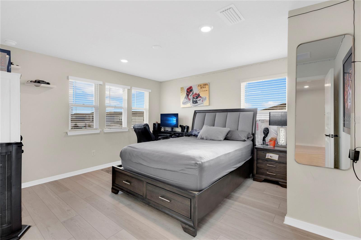
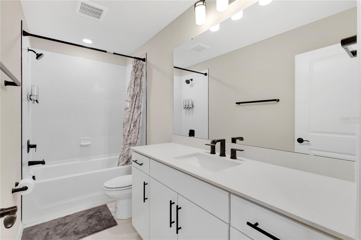
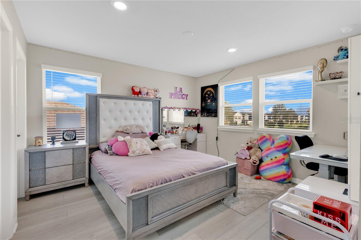
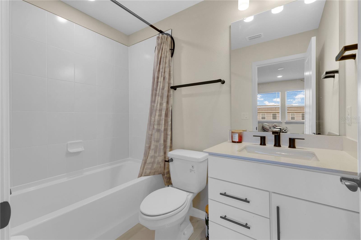
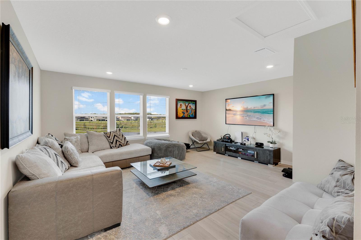
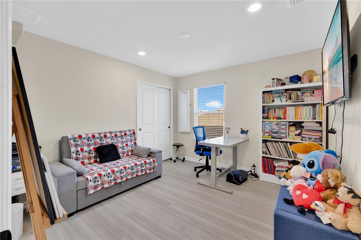
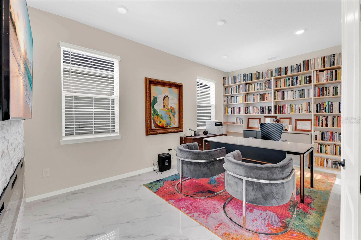
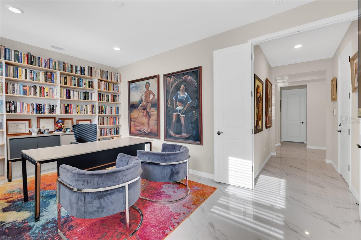
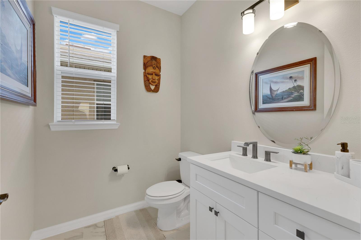
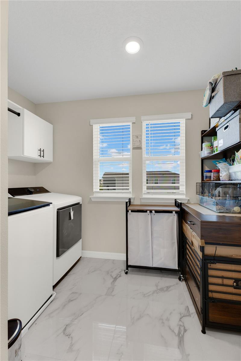
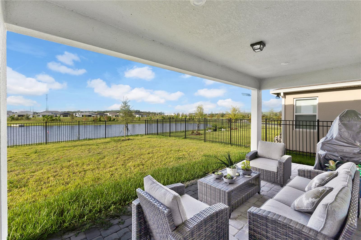
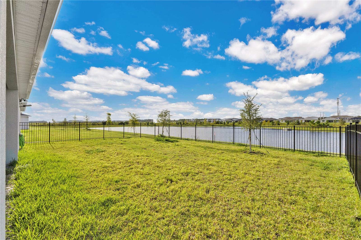
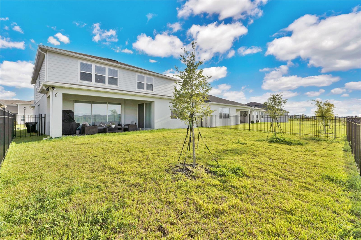
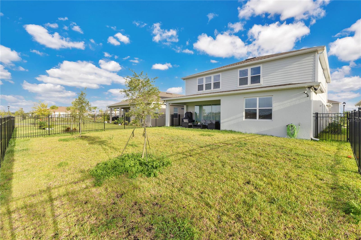
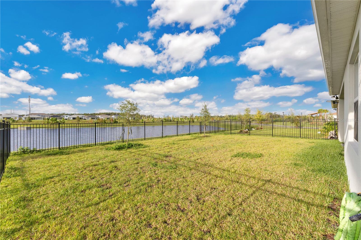
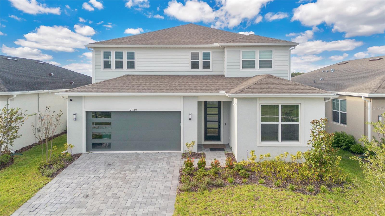
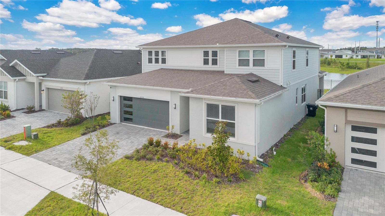
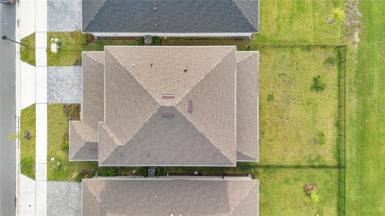
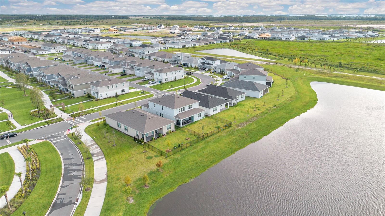
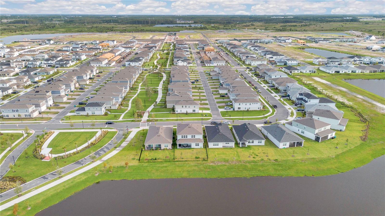
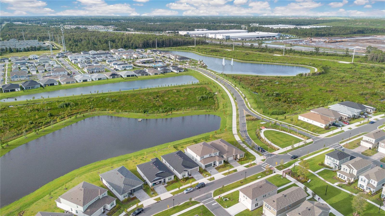
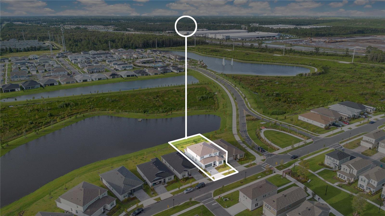
- MLS#: S5133413 ( Residential )
- Street Address: 6920 Rosy Sky Avenue
- Viewed: 163
- Price: $1,084,000
- Price sqft: $287
- Waterfront: No
- Year Built: 2024
- Bldg sqft: 3777
- Bedrooms: 5
- Total Baths: 5
- Full Baths: 4
- 1/2 Baths: 1
- Garage / Parking Spaces: 2
- Days On Market: 71
- Additional Information
- Geolocation: 28.4687 / -81.2429
- County: ORANGE
- City: ORLANDO
- Zipcode: 32829
- Subdivision: Everbe Ph 1c
- Elementary School: Vista Lakes Elem
- Middle School: Odyssey Middle
- High School: Colonial High
- Provided by: EXP REALTY LLC
- Contact: Luiselen Diaz Delduca
- 888-883-8509

- DMCA Notice
-
DescriptionOne or more photo(s) has been virtually staged. Located in Orlandos newest master planned community Ever Be, this 5 bedroom, 2 office, 4.5 bath, 3,777 sqft residence has been meticulously upgraded with luxury finishes throughout. The first floor features large format porcelain tile, a gourmet kitchen with high end KitchenAid appliances, quartz island, and abundant storage. The main living area showcases a striking stone accent wall with modern electric fireplace, while a private office on this level also includes a stone accent feature. Upstairs, new laminate flooring replaces carpet, and custom closets with built in organizers elevate every bedroom. The master suite offers a spa like bath with glass shower, dual vanities, and a custom walk in closet. A garage with epoxy flooring provides parking for two vehicles inside plus space for two more in the driveway, completing the list of premium upgrades. The second floor also includes a spacious loft with a beautiful view, perfect as a family game room or private movie lounge. This home sits on an exclusive lake view lot with a generous backyard ready for your dream patio design. Its proximity to the clubhouse makes it an ideal home to enjoy with family. Living in Ever Be means access to resort style amenities such as a beach entry pool, fitness center, splash zones, sports courts, trails, and a vibrant waterfront town center all just minutes from Orlando International Airport, Brightline, Lake Nona, and major highways.
Property Location and Similar Properties
All
Similar
Features
Appliances
- Built-In Oven
- Cooktop
- Dishwasher
- Disposal
- Dryer
- Microwave
- Refrigerator
- Washer
Home Owners Association Fee
- 113.00
Association Name
- NA
Carport Spaces
- 0.00
Close Date
- 0000-00-00
Cooling
- Central Air
Country
- US
Covered Spaces
- 0.00
Exterior Features
- Lighting
- Rain Gutters
- Sidewalk
- Sliding Doors
Flooring
- Tile
- Vinyl
Furnished
- Unfurnished
Garage Spaces
- 2.00
Heating
- Central
- Electric
High School
- Colonial High
Insurance Expense
- 0.00
Interior Features
- Ceiling Fans(s)
- Eat-in Kitchen
- High Ceilings
- Kitchen/Family Room Combo
- Open Floorplan
- PrimaryBedroom Upstairs
- Split Bedroom
- Stone Counters
- Thermostat
- Walk-In Closet(s)
- Window Treatments
Legal Description
- EVERBE PHASE 1C 113/99 LOT 500
Levels
- Two
Living Area
- 3777.00
Middle School
- Odyssey Middle
Area Major
- 32829 - Orlando/Chickasaw
Net Operating Income
- 0.00
Occupant Type
- Vacant
Open Parking Spaces
- 0.00
Other Expense
- 0.00
Parcel Number
- 20-23-31-1929-05-000
Pets Allowed
- Breed Restrictions
Property Type
- Residential
Roof
- Shingle
School Elementary
- Vista Lakes Elem
Sewer
- Public Sewer
Tax Year
- 2024
Township
- 23
Utilities
- Cable Available
- Electricity Connected
- Public
- Sewer Available
- Underground Utilities
- Water Connected
Views
- 163
Virtual Tour Url
- https://my.matterport.com/show/?m=Nu5HZpCheWu&mls=1
Water Source
- Public
Year Built
- 2024
Zoning Code
- PD/AN
Disclaimer: All information provided is deemed to be reliable but not guaranteed.
Listing Data ©2025 Greater Fort Lauderdale REALTORS®
Listings provided courtesy of The Hernando County Association of Realtors MLS.
Listing Data ©2025 REALTOR® Association of Citrus County
Listing Data ©2025 Royal Palm Coast Realtor® Association
The information provided by this website is for the personal, non-commercial use of consumers and may not be used for any purpose other than to identify prospective properties consumers may be interested in purchasing.Display of MLS data is usually deemed reliable but is NOT guaranteed accurate.
Datafeed Last updated on November 6, 2025 @ 12:00 am
©2006-2025 brokerIDXsites.com - https://brokerIDXsites.com
Sign Up Now for Free!X
Call Direct: Brokerage Office: Mobile: 352.585.0041
Registration Benefits:
- New Listings & Price Reduction Updates sent directly to your email
- Create Your Own Property Search saved for your return visit.
- "Like" Listings and Create a Favorites List
* NOTICE: By creating your free profile, you authorize us to send you periodic emails about new listings that match your saved searches and related real estate information.If you provide your telephone number, you are giving us permission to call you in response to this request, even if this phone number is in the State and/or National Do Not Call Registry.
Already have an account? Login to your account.

