
- Lori Ann Bugliaro P.A., REALTOR ®
- Tropic Shores Realty
- Helping My Clients Make the Right Move!
- Mobile: 352.585.0041
- Fax: 888.519.7102
- 352.585.0041
- loribugliaro.realtor@gmail.com
Contact Lori Ann Bugliaro P.A.
Schedule A Showing
Request more information
- Home
- Property Search
- Search results
- 905 Golden Bear Drive, REUNION, FL 34747
Property Photos
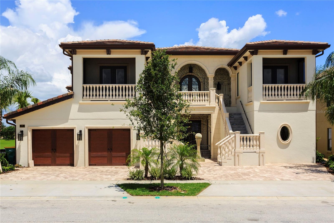

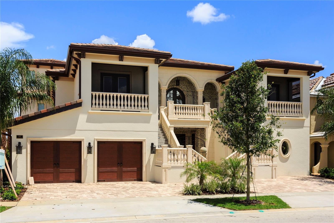
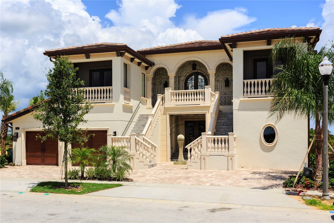
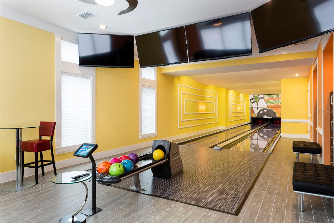
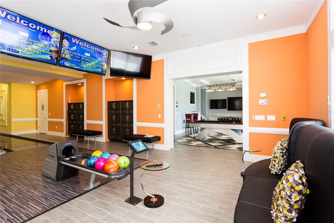
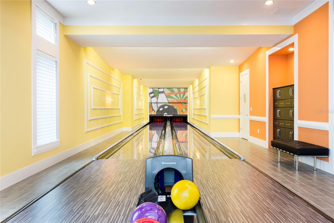
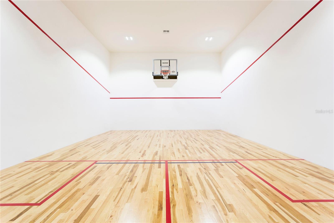
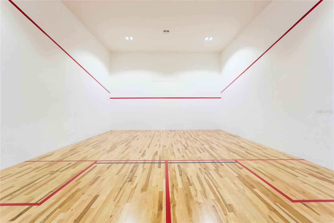
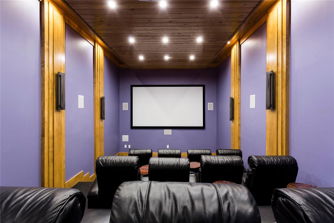
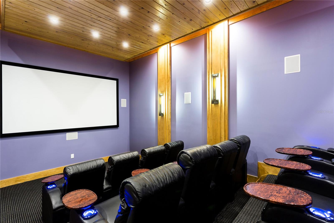
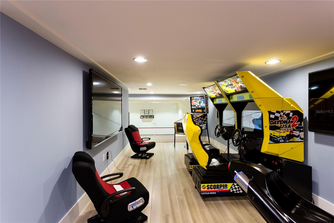
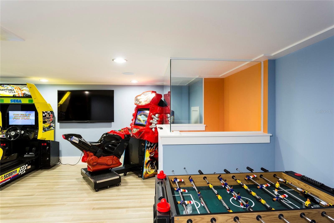
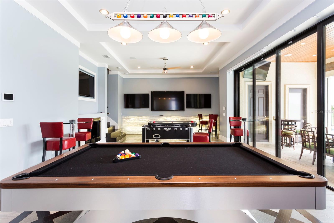
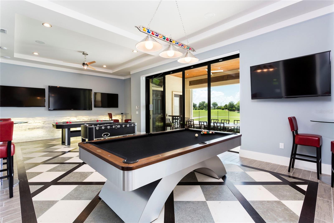
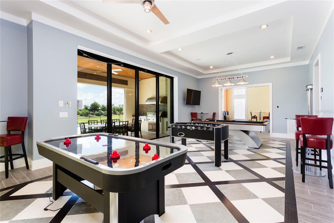
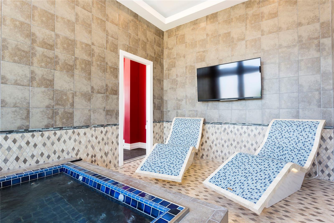
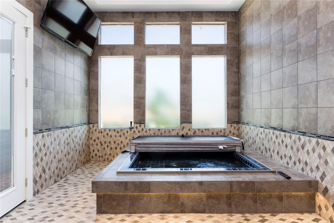
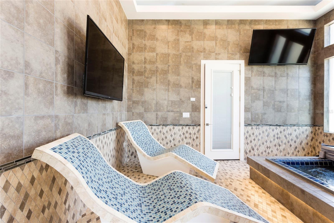
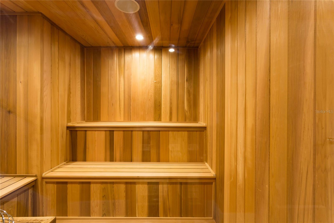
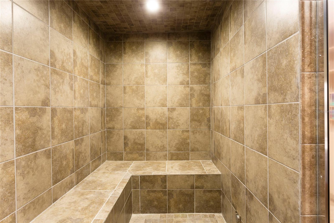
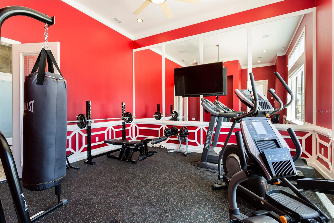
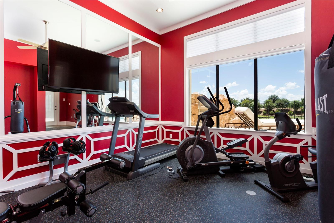
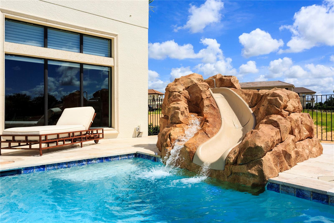
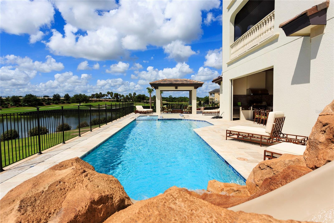
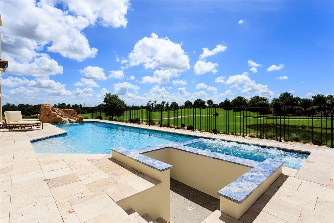
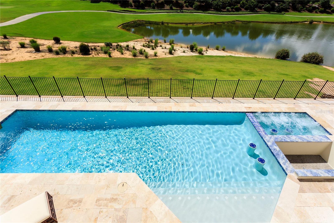
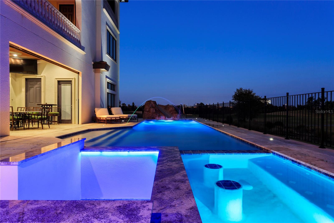
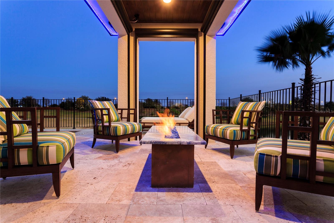
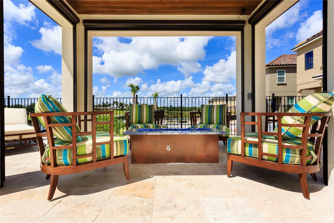
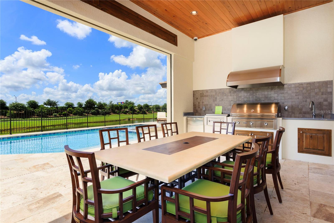
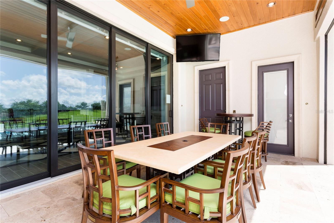
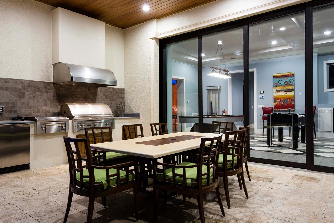
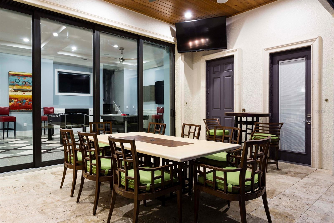
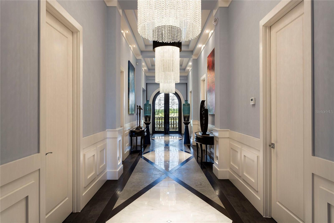
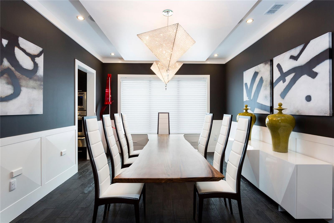
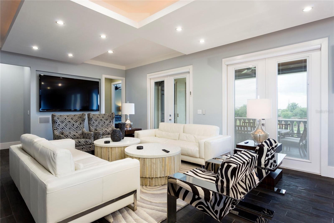
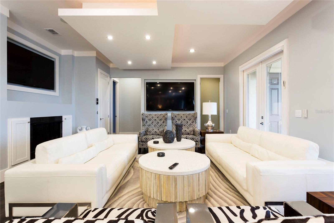
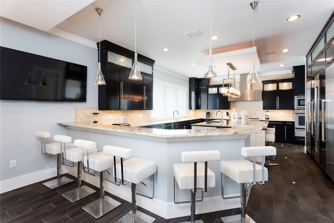
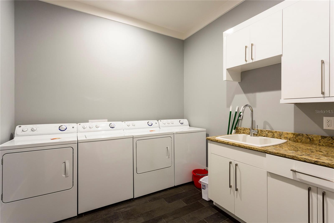
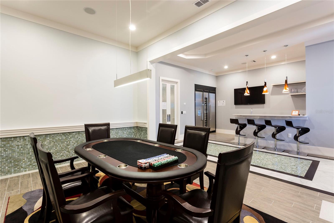
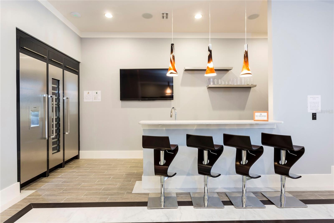
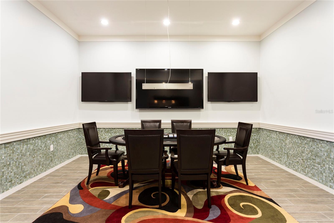
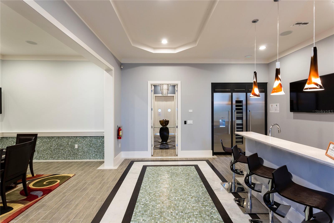
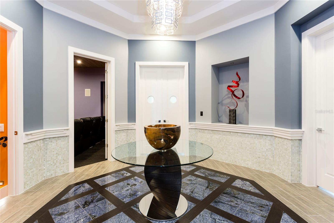
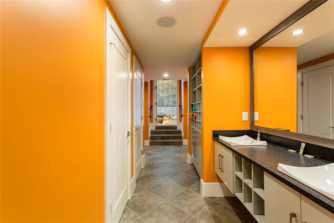
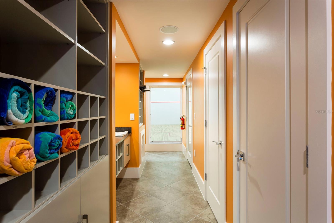
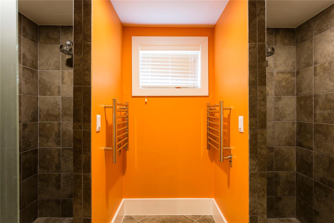
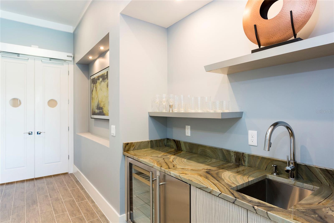
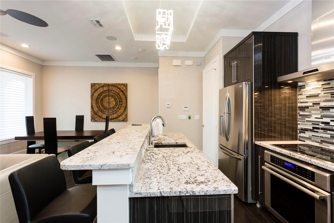
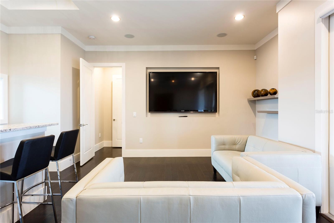
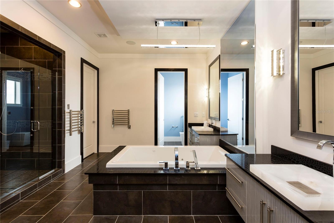
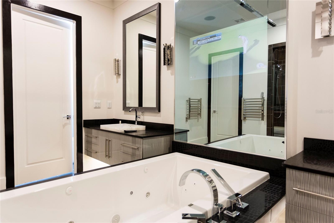
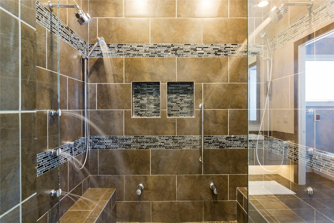
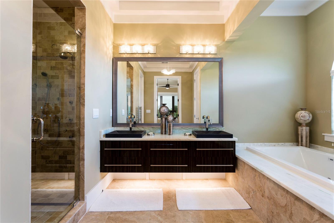
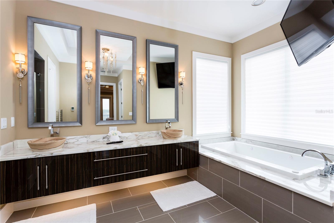
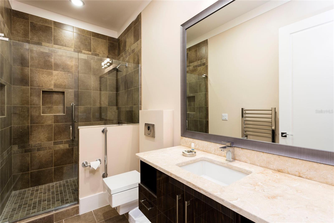
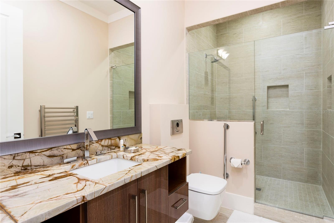
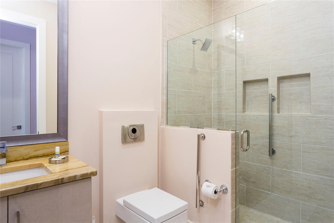
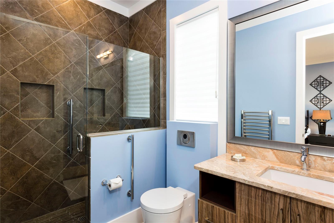
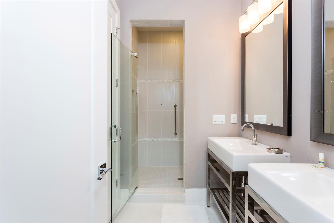
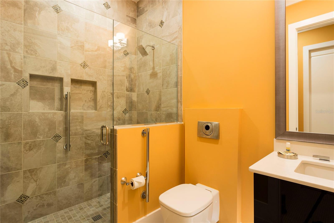
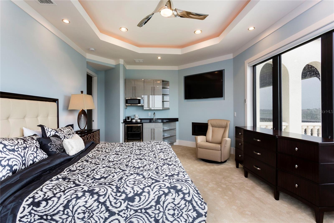
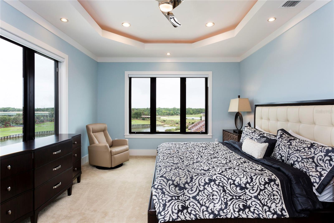
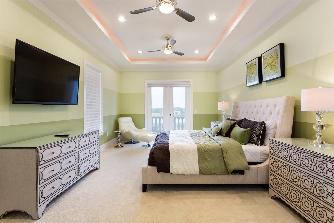
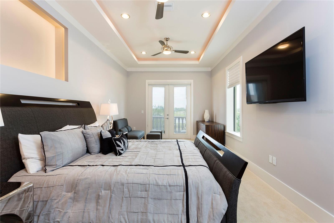
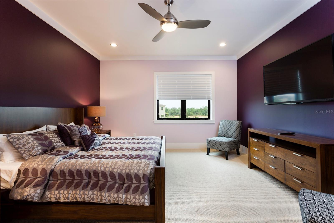
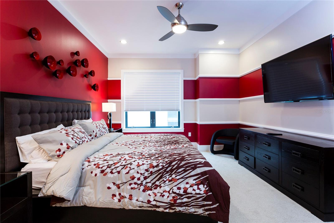
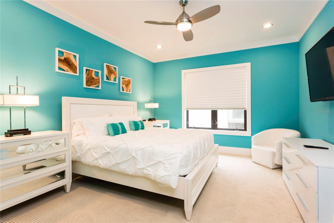
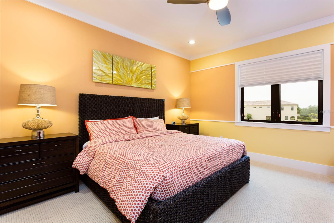
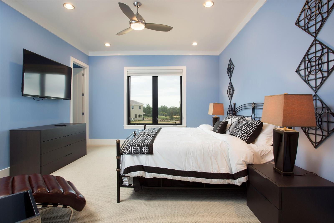
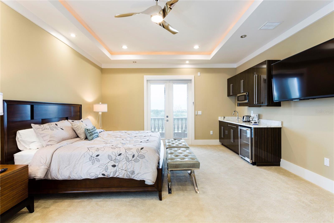
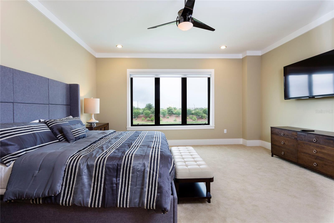
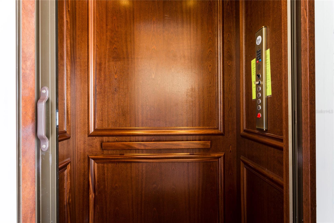
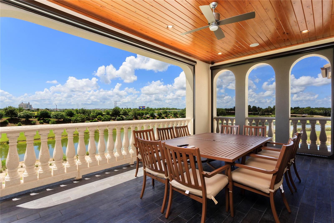
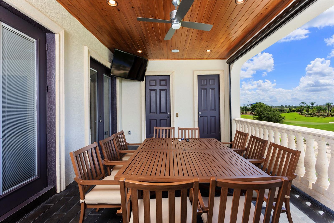
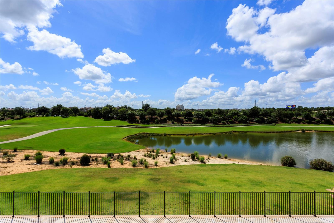
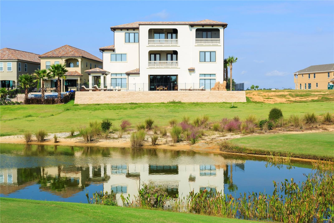
- MLS#: S5133469 ( Residential )
- Street Address: 905 Golden Bear Drive
- Viewed: 254
- Price: $9,000,000
- Price sqft: $563
- Waterfront: No
- Year Built: 2013
- Bldg sqft: 15993
- Bedrooms: 10
- Total Baths: 14
- Full Baths: 11
- 1/2 Baths: 3
- Garage / Parking Spaces: 3
- Days On Market: 67
- Additional Information
- Geolocation: 28.2786 / -81.5989
- County: OSCEOLA
- City: REUNION
- Zipcode: 34747
- Subdivision: Reunion West Vlgs North
- Provided by: TOP VILLAS REALTY LLC
- Contact: Ricardo Remak
- 863-512-5238

- DMCA Notice
-
DescriptionWelcome to 905 Golden Bear Drive, a residence where architectural brilliance and resort luxury converge to create one of the most extraordinary estates within Reunion Resort. Spanning over 14,500 square feet, this 10 bedroom, 11 bath masterpiece was designed for those who expect their home to perform as beautifully as it presents. From the moment you step inside, soaring ceilings set the stage for grand living, while expansive living, dining, and entertaining spaces flow seamlessly together, offering the perfect setting for everything from elegant private gatherings to large scale celebrations. Each bedroom is a private retreat with spa inspired ensuites and refined finishes, while two in home elevators provide effortless access to every level of this grand estate. Entertainment here is on a scale rarely seen in private residences. A two lane bowling alley brings the excitement of a night out right under your roof, complete with sleek finishes and plenty of space for spectators to cheer. The indoor basketball court offers endless recreation, whether its a casual game with friends, a training session, or simply enjoying a space so few homes in Central Florida can claim. For relaxation, a private indoor hot tub provides the ultimate spa like escape, while the state of the art home theater, private gym and expansive game loft ensure there is always something to experience. Sliding glass doors open to reveal a resort style pool and spa, shaded lounges, and a full summer kitchen with outdoor dining creating the perfect indoor outdoor lifestyle Florida is known for. Beyond its striking design and world class amenities, this estate is also a powerhouse investment opportunity. Reunion Resort is one of Central Floridas premier destinations for luxury vacation rentals, and homes of this caliber consistently command some of the highest rates in the market. With its unmatched scale, unique offerings like the bowling alley, basketball court, indoor hot tub, and dual elevators, and its prime location just minutes from Walt Disney World and Orlandos top attractions, 905 Golden Bear Drive is positioned to generate extraordinary rental revenue while providing a private sanctuary for its owners. A transferrable Reunion Resort membership ensures access to a lifestyle of amenities, including three championship golf courses, a multi million dollar water park, tennis and pickleball courts, miniature golf and upscale dining making this property not only a home, but a complete destination. 905 Golden Bear Drive is more than an estate it is a world class retreat, a rare opportunity to own one of the most iconic properties in Reunion Resort, where luxury, lifestyle, and investment potential unite in perfect harmony.
Property Location and Similar Properties
All
Similar
Features
Appliances
- Built-In Oven
- Dishwasher
- Dryer
- Ice Maker
- Microwave
- Range
- Range Hood
- Refrigerator
- Washer
- Wine Refrigerator
Association Amenities
- Playground
- Pool
- Security
- Spa/Hot Tub
- Tennis Court(s)
Home Owners Association Fee
- 583.00
Home Owners Association Fee Includes
- Guard - 24 Hour
- Cable TV
- Internet
- Maintenance Grounds
- Pest Control
Association Name
- Jessica Roman
Baths Full
- 11
Baths Total
- 14
Carport Spaces
- 0.00
Close Date
- 0000-00-00
Cooling
- Central Air
Country
- US
Covered Spaces
- 0.00
Exterior Features
- Balcony
- Outdoor Kitchen
Flooring
- Carpet
- Marble
- Tile
Furnished
- Furnished
Garage Spaces
- 3.00
Heating
- Electric
- Natural Gas
Insurance Expense
- 0.00
Interior Features
- Ceiling Fans(s)
- Elevator
- High Ceilings
- Sauna
- Stone Counters
- Thermostat
- Walk-In Closet(s)
- Wet Bar
Legal Description
- REUNION WEST VILLAGES NORTH PB 16 PGS 23-31 LOTS 216 & 217 27-25-27
Levels
- Three Or More
Living Area
- 14546.00
Area Major
- 34747 - Kissimmee/Celebration
Net Operating Income
- 0.00
Occupant Type
- Vacant
Open Parking Spaces
- 0.00
Other Expense
- 0.00
Parcel Number
- 35-25-27-4881-0001-2160
Parking Features
- Driveway
Pets Allowed
- Yes
Pool Features
- Gunite
- Heated
Property Type
- Residential
Roof
- Tile
Sewer
- Public Sewer
Tax Year
- 2024
Township
- 25
Utilities
- Cable Available
- Cable Connected
- Electricity Available
- Electricity Connected
- Water Available
- Water Connected
View
- Golf Course
Views
- 254
Virtual Tour Url
- https://www.propertypanorama.com/instaview/stellar/S5133469
Water Source
- Public
Year Built
- 2013
Zoning Code
- OPUD
Disclaimer: All information provided is deemed to be reliable but not guaranteed.
Listing Data ©2025 Greater Fort Lauderdale REALTORS®
Listings provided courtesy of The Hernando County Association of Realtors MLS.
Listing Data ©2025 REALTOR® Association of Citrus County
Listing Data ©2025 Royal Palm Coast Realtor® Association
The information provided by this website is for the personal, non-commercial use of consumers and may not be used for any purpose other than to identify prospective properties consumers may be interested in purchasing.Display of MLS data is usually deemed reliable but is NOT guaranteed accurate.
Datafeed Last updated on November 4, 2025 @ 12:00 am
©2006-2025 brokerIDXsites.com - https://brokerIDXsites.com
Sign Up Now for Free!X
Call Direct: Brokerage Office: Mobile: 352.585.0041
Registration Benefits:
- New Listings & Price Reduction Updates sent directly to your email
- Create Your Own Property Search saved for your return visit.
- "Like" Listings and Create a Favorites List
* NOTICE: By creating your free profile, you authorize us to send you periodic emails about new listings that match your saved searches and related real estate information.If you provide your telephone number, you are giving us permission to call you in response to this request, even if this phone number is in the State and/or National Do Not Call Registry.
Already have an account? Login to your account.

