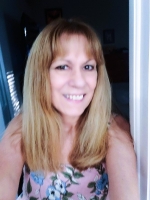
- Lori Ann Bugliaro P.A., PA,REALTOR ®
- Tropic Shores Realty
- Helping My Clients Make the Right Move!
- Mobile: 352.585.0041
- Fax: 888.519.7102
- Mobile: 352.585.0041
- loribugliaro.realtor@gmail.com
Contact Lori Ann Bugliaro P.A.
Schedule A Showing
Request more information
- Home
- Property Search
- Search results
- 11509 Rhyme Avenue, ORLANDO, FL 32832
Active
Property Photos


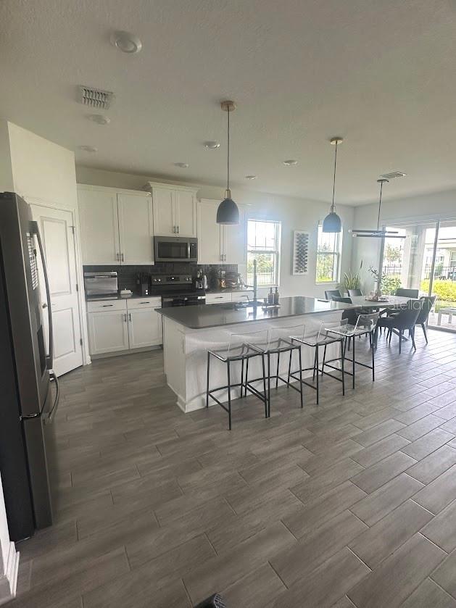
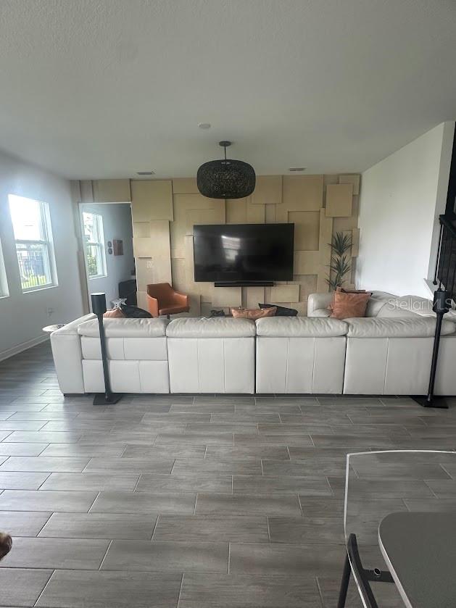
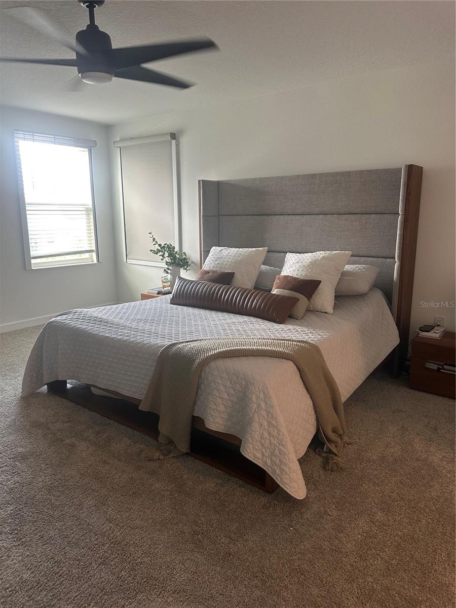
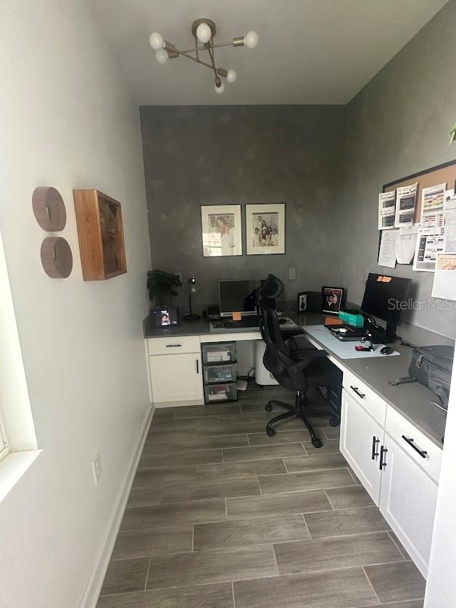
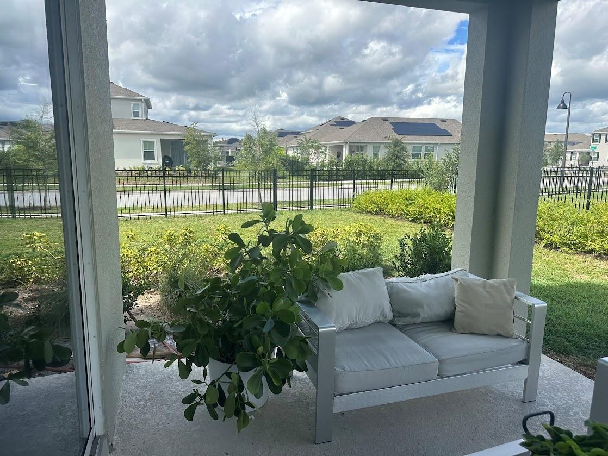
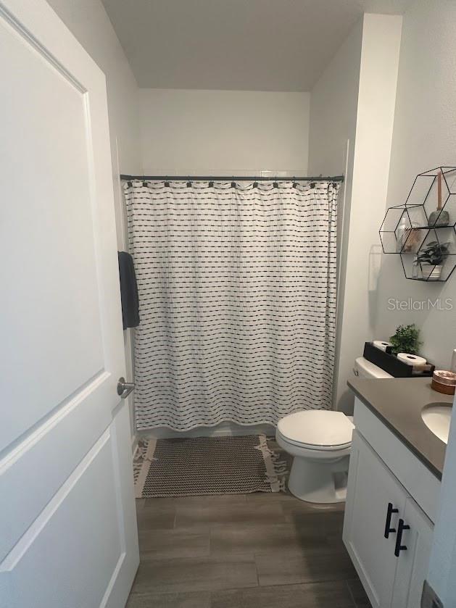
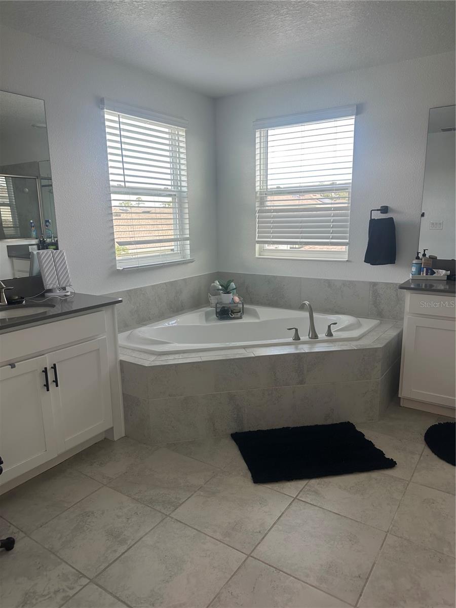
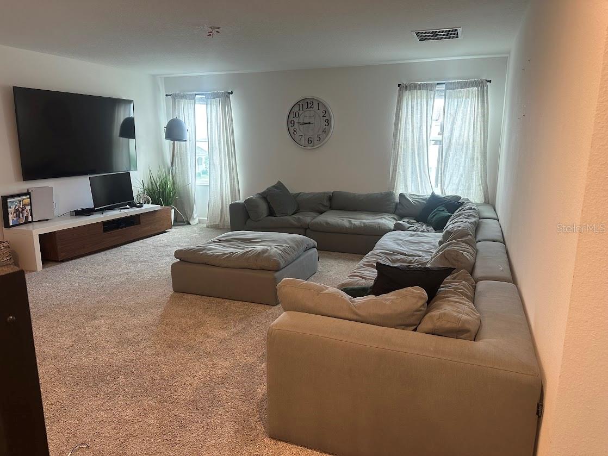
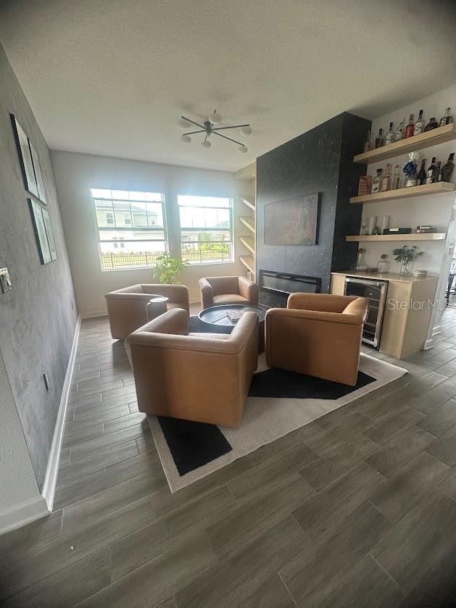
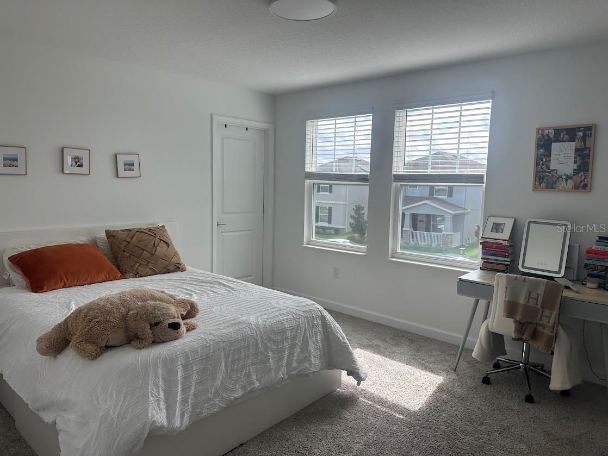
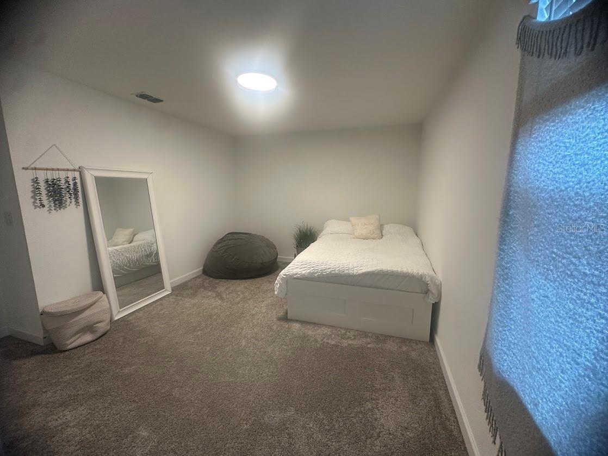
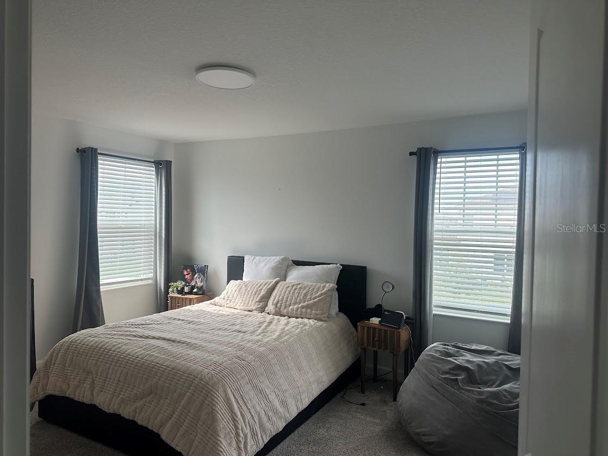
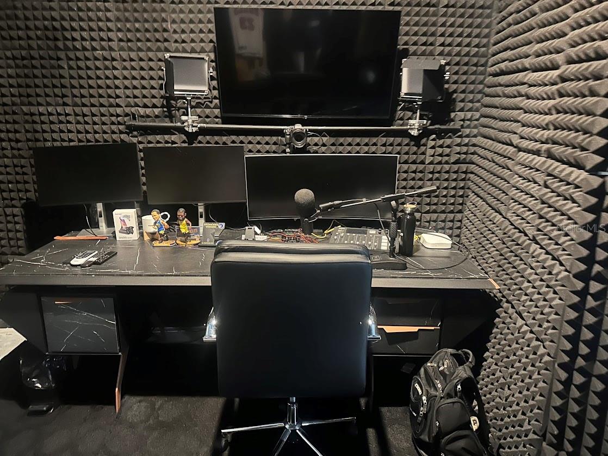
- MLS#: S5134218 ( Residential )
- Street Address: 11509 Rhyme Avenue
- Viewed: 148
- Price: $785,000
- Price sqft: $239
- Waterfront: No
- Year Built: 2022
- Bldg sqft: 3290
- Bedrooms: 5
- Total Baths: 3
- Full Baths: 3
- Garage / Parking Spaces: 2
- Days On Market: 140
- Additional Information
- Geolocation: 28.4363 / -81.2183
- County: ORANGE
- City: ORLANDO
- Zipcode: 32832
- Subdivision: Storey Park Prcl K Ph 1
- Elementary School: Sun Blaze
- Middle School: Innovation
- Provided by: EXP REALTY LLC
- Contact: Loyda Maldonado Colon
- 888-883-8509

- DMCA Notice
-
DescriptionThis stunning Peabody model home offers 3,290 square feet of living space, thoughtfully designed for comfort, luxury, and modern living. The property includes a two car garage, with the third garage transformed into a state of the art digital podcast studio. Its interiors were decorated by a professional designer, ensuring a refined and stylish atmosphere throughout. Situated on a corner lot with generous space, this property is perfect for adding outdoor features tailored to your lifestyle. As an added value, the purchase of this home includes a complete 3D design plan for the entire terrace, featuring a swimming pool, full outdoor kitchen, basketball court, BBQ area, and fire pit. Located in the sought after Storey Park community, the home is close to the new elementary and high schools as well as Innovation Middle School, with easy access to highways 417 and 528. The community also offers premium amenities, including two pools, a gym, sports courts, and event halls. Inside, the home boasts 5 bedrooms and 3 bathrooms, with custom designed closets in the master suite, motorized shades on the first floor, and motorized blackout shades in the master bedroom. Additional features include: Solar panels (transfer to new owner; $90/month) Over $50,000 in luxury upgrades and dcor A modern wine room Tile flooring downstairs and carpet upstairs A whole house water filtration system. This home truly blends elegance, functionality, and lifestyleoffering not only a move in ready property but also the vision of your dream outdoor retreat.
Property Location and Similar Properties
All
Similar
Features
Appliances
- Convection Oven
- Dishwasher
- Disposal
- Dryer
- Ice Maker
- Microwave
- Refrigerator
- Washer
- Water Filtration System
- Water Purifier
- Water Softener
Association Amenities
- Basketball Court
- Clubhouse
- Fitness Center
- Park
- Playground
- Pool
Home Owners Association Fee
- 189.24
Home Owners Association Fee Includes
- Pool
- Internet
- Security
Association Name
- Rebecca Black/ Icon Team
Association Phone
- 407-773-0089
Builder Model
- Peabody
Builder Name
- lennar
Carport Spaces
- 0.00
Close Date
- 0000-00-00
Cooling
- Central Air
Country
- US
Covered Spaces
- 0.00
Exterior Features
- Garden
Fencing
- Fenced
Flooring
- Carpet
- Tile
Garage Spaces
- 2.00
Green Energy Efficient
- Appliances
- Insulation
Heating
- Electric
- Solar
Insurance Expense
- 0.00
Interior Features
- Ceiling Fans(s)
- In Wall Pest System
- PrimaryBedroom Upstairs
- Walk-In Closet(s)
Legal Description
- STOREY PARK - PARCEL K PHASE 1 104/118 LOT 160
Levels
- Two
Living Area
- 3035.00
Middle School
- Innovation Middle School
Area Major
- 32832 - Orlando/Moss Park/Lake Mary Jane
Net Operating Income
- 0.00
Occupant Type
- Owner
Open Parking Spaces
- 0.00
Other Expense
- 0.00
Parcel Number
- 04-24-31-8970-01-600
Parking Features
- Driveway
- Garage Door Opener
Pets Allowed
- Yes
Property Type
- Residential
Roof
- Shingle
School Elementary
- Sun Blaze Elementary
Sewer
- Public Sewer
Tax Year
- 2024
Township
- 24
Utilities
- BB/HS Internet Available
Views
- 148
Virtual Tour Url
- https://www.propertypanorama.com/instaview/stellar/S5134218
Water Source
- Private
Year Built
- 2022
Zoning Code
- PD
Disclaimer: All information provided is deemed to be reliable but not guaranteed.
Listing Data ©2026 Greater Fort Lauderdale REALTORS®
Listings provided courtesy of The Hernando County Association of Realtors MLS.
Listing Data ©2026 REALTOR® Association of Citrus County
Listing Data ©2026 Royal Palm Coast Realtor® Association
The information provided by this website is for the personal, non-commercial use of consumers and may not be used for any purpose other than to identify prospective properties consumers may be interested in purchasing.Display of MLS data is usually deemed reliable but is NOT guaranteed accurate.
Datafeed Last updated on January 28, 2026 @ 12:00 am
©2006-2026 brokerIDXsites.com - https://brokerIDXsites.com
Sign Up Now for Free!X
Call Direct: Brokerage Office: Mobile: 352.585.0041
Registration Benefits:
- New Listings & Price Reduction Updates sent directly to your email
- Create Your Own Property Search saved for your return visit.
- "Like" Listings and Create a Favorites List
* NOTICE: By creating your free profile, you authorize us to send you periodic emails about new listings that match your saved searches and related real estate information.If you provide your telephone number, you are giving us permission to call you in response to this request, even if this phone number is in the State and/or National Do Not Call Registry.
Already have an account? Login to your account.

