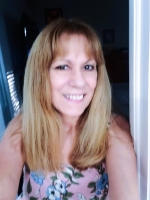
- Lori Ann Bugliaro P.A., REALTOR ®
- Tropic Shores Realty
- Helping My Clients Make the Right Move!
- Mobile: 352.585.0041
- Fax: 888.519.7102
- 352.585.0041
- loribugliaro.realtor@gmail.com
Contact Lori Ann Bugliaro P.A.
Schedule A Showing
Request more information
- Home
- Property Search
- Search results
- 13539 Hidden Forest Circle, ORLANDO, FL 32828
Property Photos
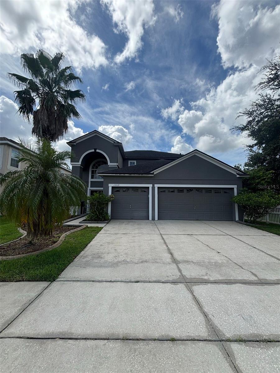

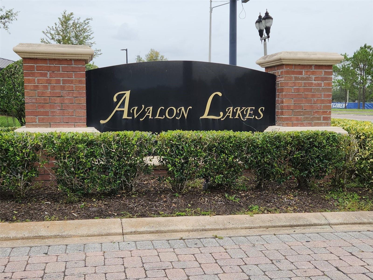
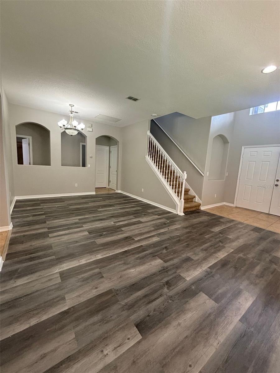
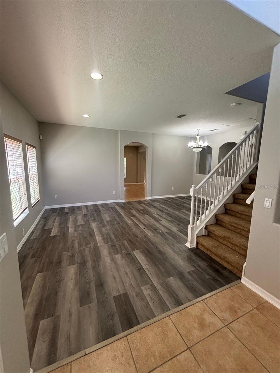
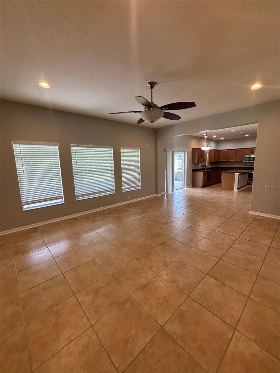
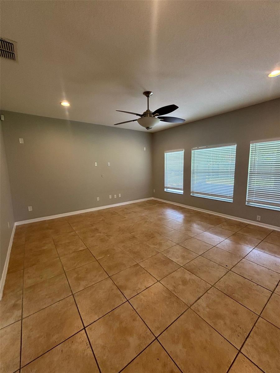
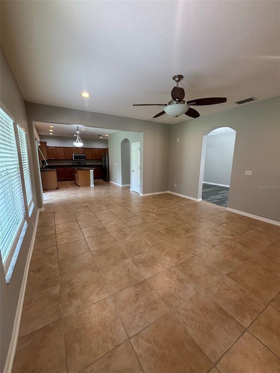
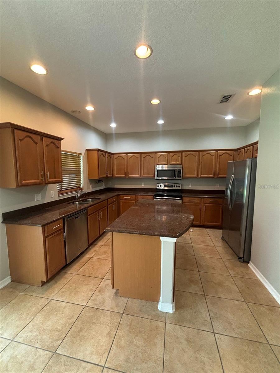
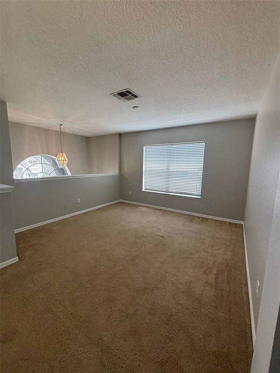
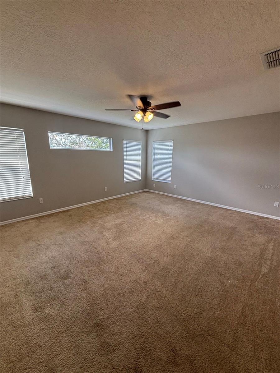
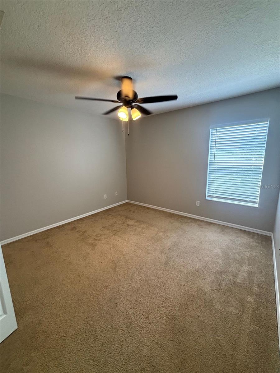
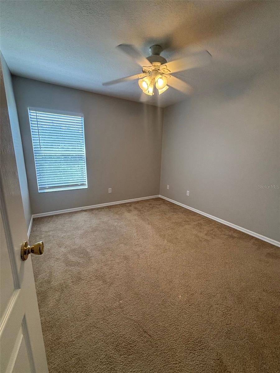
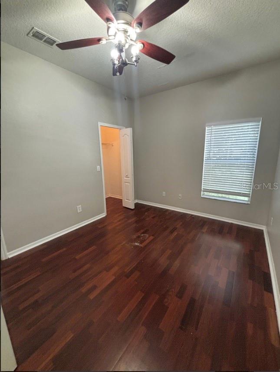
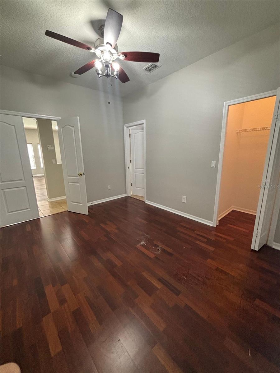
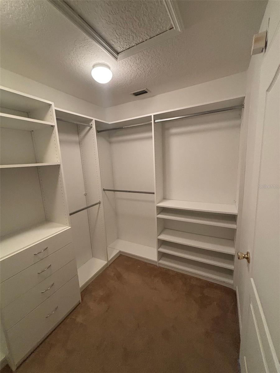
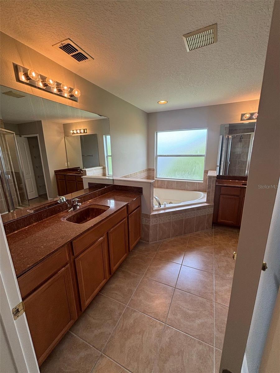
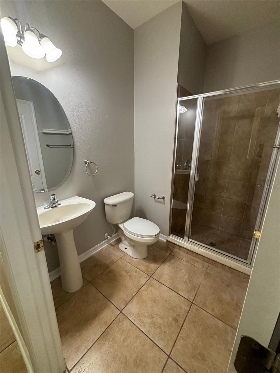
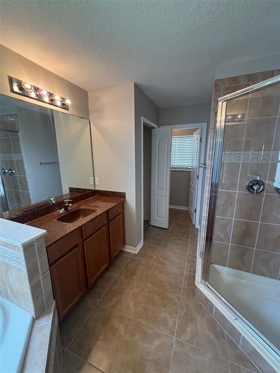
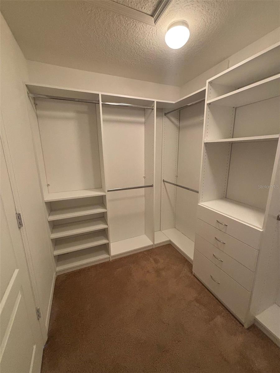
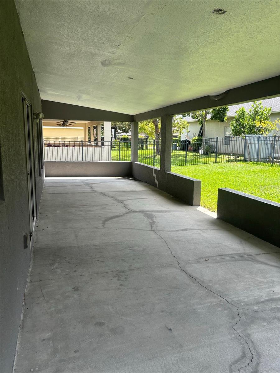
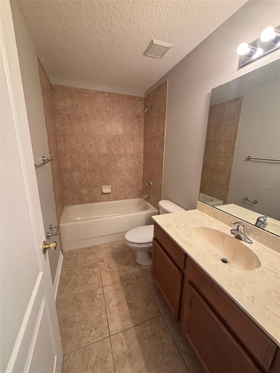
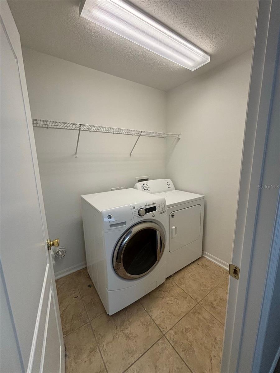
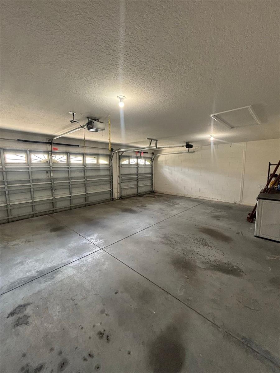
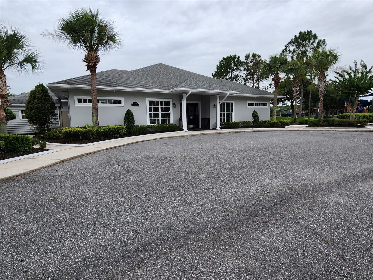
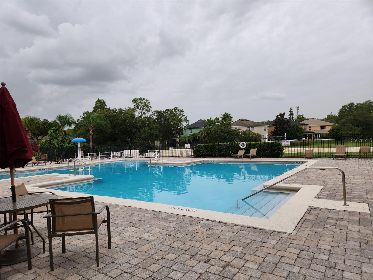
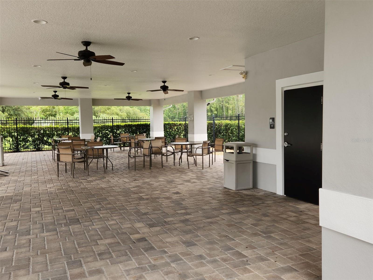
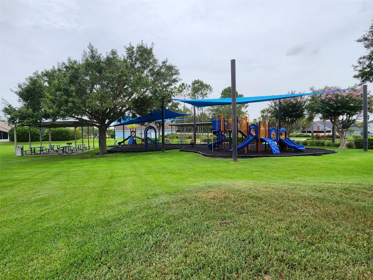
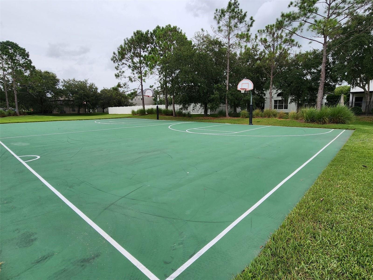
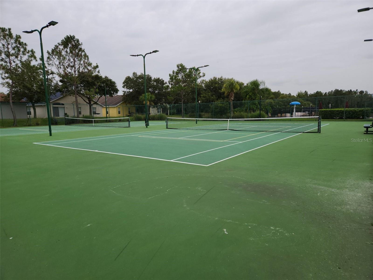
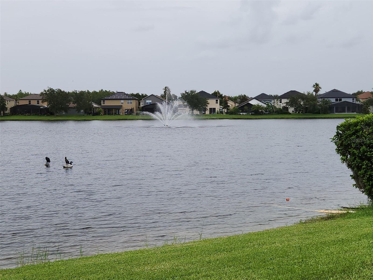
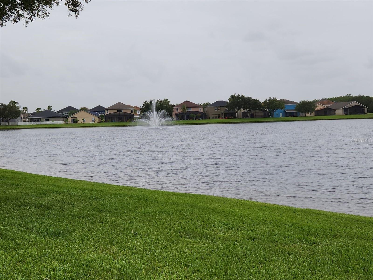
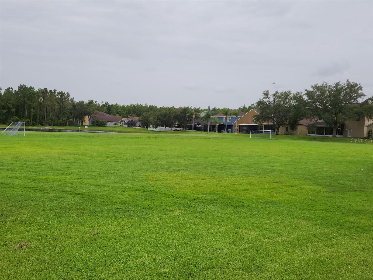
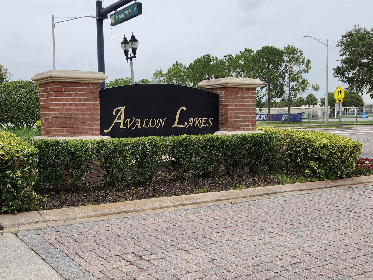
- MLS#: S5134366 ( Residential Lease )
- Street Address: 13539 Hidden Forest Circle
- Viewed: 146
- Price: $2,925
- Price sqft: $1
- Waterfront: No
- Year Built: 2006
- Bldg sqft: 2601
- Bedrooms: 4
- Total Baths: 3
- Full Baths: 3
- Garage / Parking Spaces: 3
- Days On Market: 58
- Additional Information
- Geolocation: 28.5345 / -81.1568
- County: ORANGE
- City: ORLANDO
- Zipcode: 32828
- Subdivision: Avalon Lakes Ph 02 Village F
- Provided by: TRANSCEND REALTY
- Contact: Jacob Hara
- 407-518-7653

- DMCA Notice
-
DescriptionOne or more photo(s) has been virtually staged. This stunning residence offers a 3 car garage, gourmet kitchen with stainless steel appliances, granite countertops, island, and breakfast nook, plus a spacious loft and first floor bedroom with full bath. The master suite impresses with double vanities, garden tub, dual head shower, and custom walk in closet. Enjoy a covered patio, fenced backyard, and access to resort style amenities including a pool, tennis, basketball, and parksall with lawn service included. Conveniently close to schools, shops, and medical centers, this home blends luxury, comfort, and location. Dont miss this incredible opportunityschedule your private tour today! All Innovation Property Management residents are enrolled in the Resident Benefits Package (RBP) for $45.00/month which includes liability insurance, HVAC air filter delivery (for applicable properties), on demand pest control, and much more! More details upon application. Price may be reduced depending on tenants desire to add pest control and/or provide proof of adequate insurance coverage. HOW TO APPLY: 1. Visit the website of Innovation Property Management, Inc. 2. Click "Rentals" at the top of the page. 3. Find the rental unit you are interested in on the list and click "Apply Now.
Property Location and Similar Properties
All
Similar
Features
Appliances
- Convection Oven
- Dishwasher
- Disposal
- Dryer
- Microwave
- Range
- Refrigerator
- Washer
Home Owners Association Fee
- 0.00
Association Name
- NA
Carport Spaces
- 0.00
Close Date
- 0000-00-00
Cooling
- Central Air
Country
- US
Covered Spaces
- 0.00
Furnished
- Unfurnished
Garage Spaces
- 3.00
Heating
- Central
Insurance Expense
- 0.00
Interior Features
- Ceiling Fans(s)
- Living Room/Dining Room Combo
- Thermostat
- Window Treatments
Levels
- Two
Living Area
- 2409.00
Area Major
- 32828 - Orlando/Alafaya/Waterford Lakes
Net Operating Income
- 0.00
Occupant Type
- Vacant
Open Parking Spaces
- 0.00
Other Expense
- 0.00
Owner Pays
- Grounds Care
- Management
- Trash Collection
Parcel Number
- 31-22-32-0530-00-570
Pets Allowed
- Cats OK
- Dogs OK
- Size Limit
- Yes
Property Type
- Residential Lease
Views
- 146
Virtual Tour Url
- https://www.propertypanorama.com/instaview/stellar/S5134366
Year Built
- 2006
Disclaimer: All information provided is deemed to be reliable but not guaranteed.
Listing Data ©2025 Greater Fort Lauderdale REALTORS®
Listings provided courtesy of The Hernando County Association of Realtors MLS.
Listing Data ©2025 REALTOR® Association of Citrus County
Listing Data ©2025 Royal Palm Coast Realtor® Association
The information provided by this website is for the personal, non-commercial use of consumers and may not be used for any purpose other than to identify prospective properties consumers may be interested in purchasing.Display of MLS data is usually deemed reliable but is NOT guaranteed accurate.
Datafeed Last updated on November 6, 2025 @ 12:00 am
©2006-2025 brokerIDXsites.com - https://brokerIDXsites.com
Sign Up Now for Free!X
Call Direct: Brokerage Office: Mobile: 352.585.0041
Registration Benefits:
- New Listings & Price Reduction Updates sent directly to your email
- Create Your Own Property Search saved for your return visit.
- "Like" Listings and Create a Favorites List
* NOTICE: By creating your free profile, you authorize us to send you periodic emails about new listings that match your saved searches and related real estate information.If you provide your telephone number, you are giving us permission to call you in response to this request, even if this phone number is in the State and/or National Do Not Call Registry.
Already have an account? Login to your account.

