
- Lori Ann Bugliaro P.A., REALTOR ®
- Tropic Shores Realty
- Helping My Clients Make the Right Move!
- Mobile: 352.585.0041
- Fax: 888.519.7102
- 352.585.0041
- loribugliaro.realtor@gmail.com
Contact Lori Ann Bugliaro P.A.
Schedule A Showing
Request more information
- Home
- Property Search
- Search results
- 7711 Dryden Way, ORLANDO, FL 32818
Property Photos
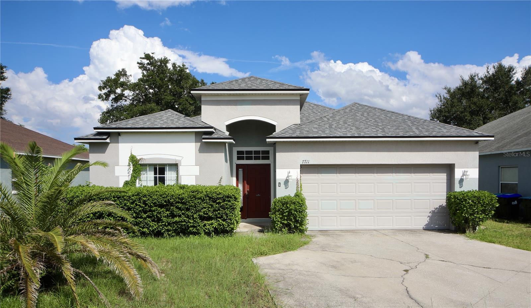

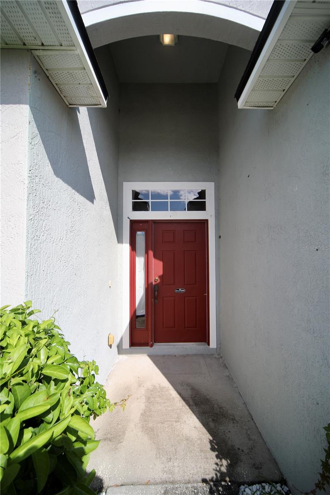
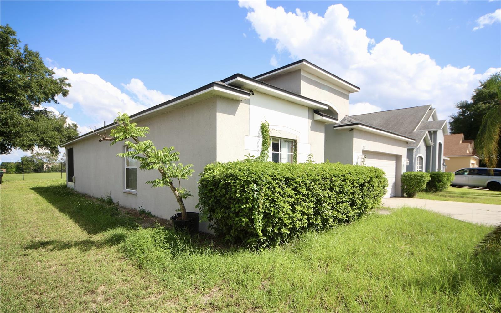
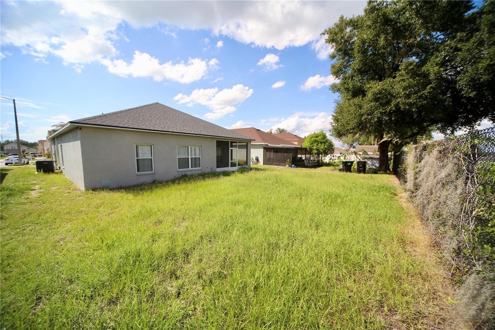
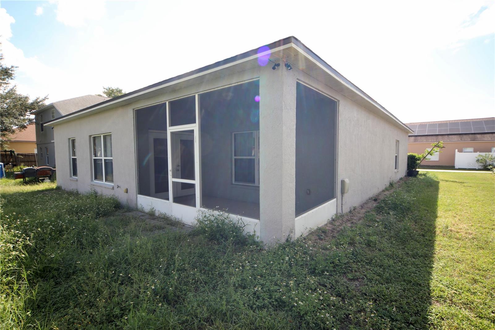
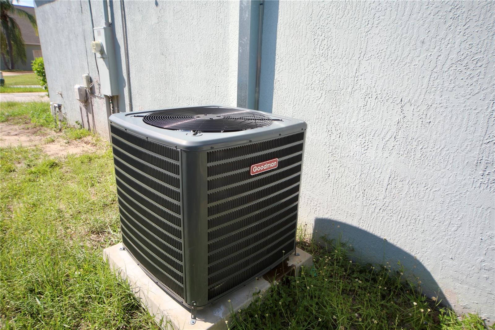
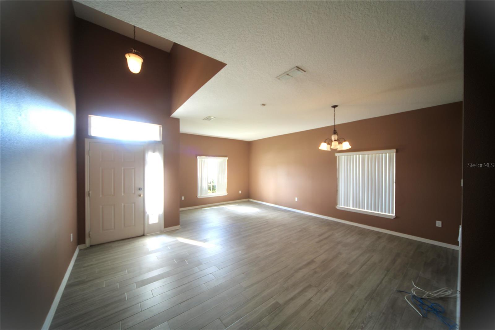
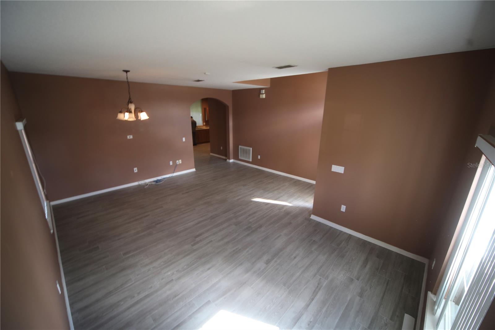
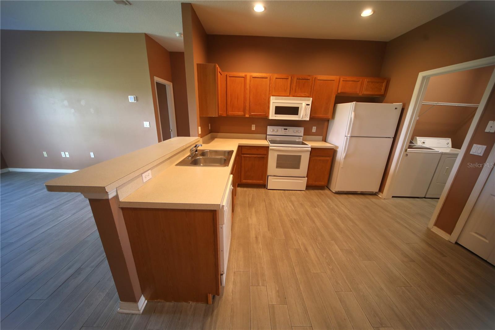
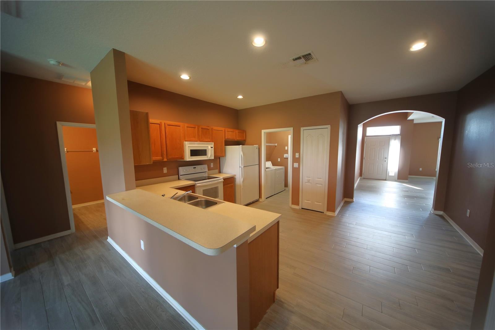
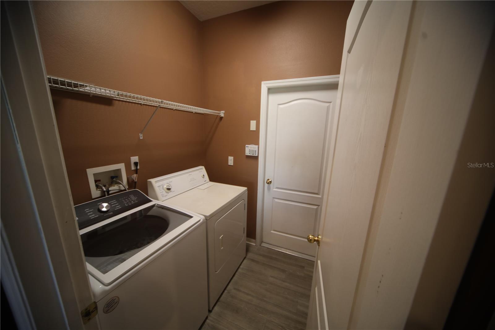
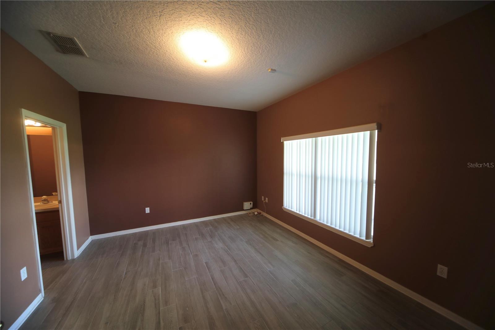
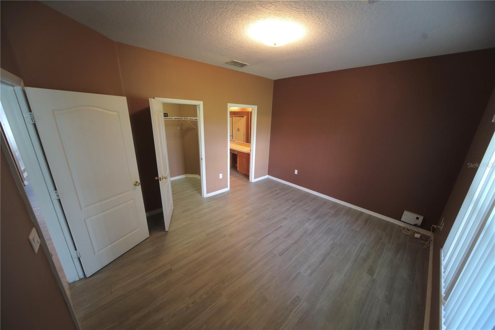
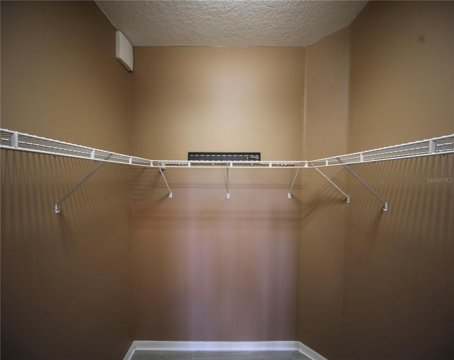
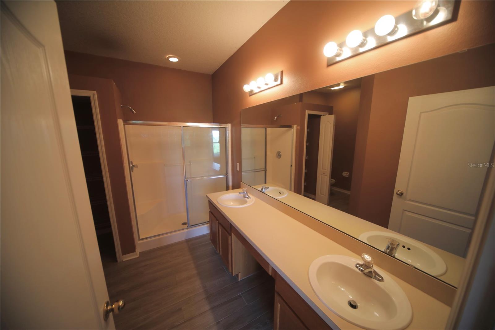
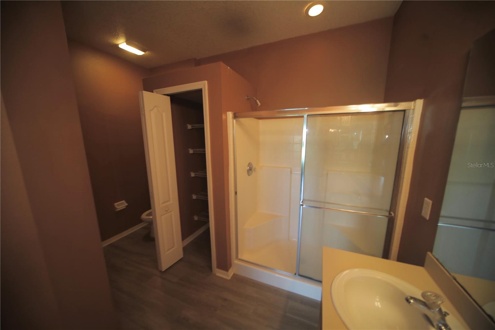
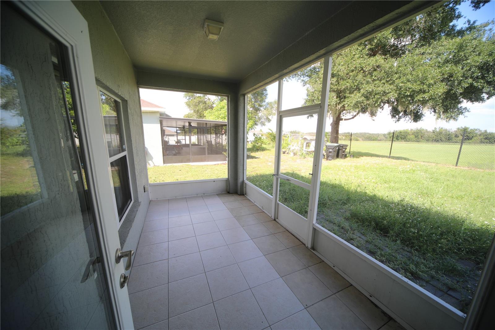
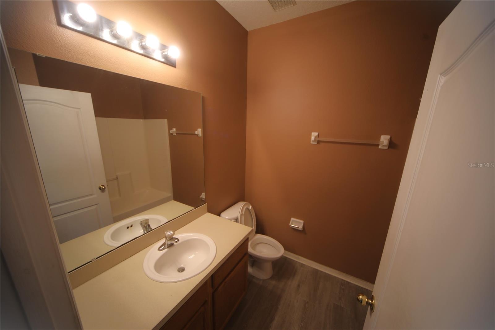
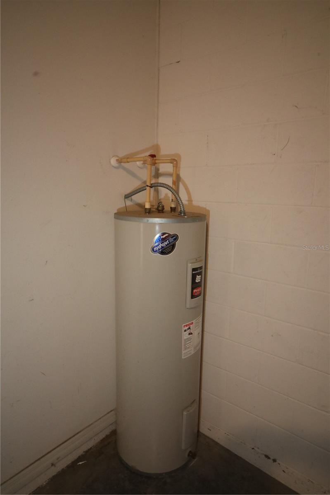
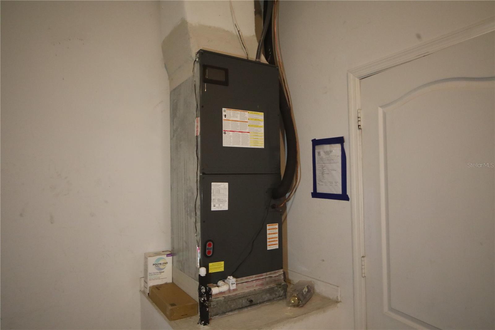
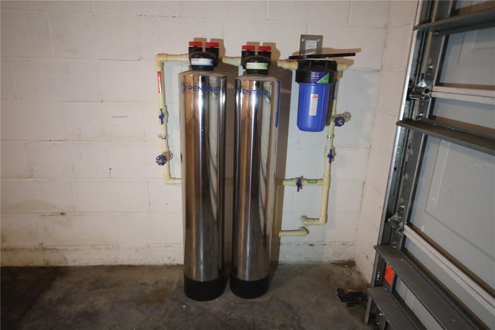
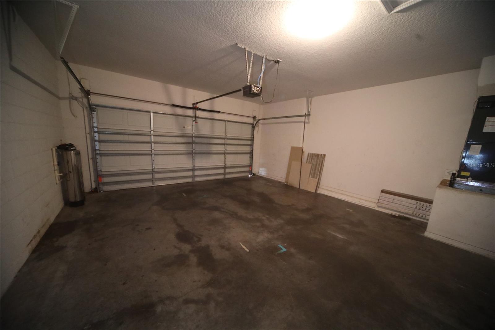

- MLS#: S5134878 ( Residential )
- Street Address: 7711 Dryden Way
- Viewed: 95
- Price: $365,000
- Price sqft: $165
- Waterfront: No
- Year Built: 2004
- Bldg sqft: 2216
- Bedrooms: 3
- Total Baths: 2
- Full Baths: 2
- Garage / Parking Spaces: 2
- Days On Market: 49
- Additional Information
- Geolocation: 28.606 / -81.4888
- County: ORANGE
- City: ORLANDO
- Zipcode: 32818
- Subdivision: Robinson Hills
- Elementary School: Lake Gem Elem
- Middle School: Robinswood Middle
- High School: Evans High
- Provided by: WATSON REALTY CORP
- Contact: Gregory Woerner
- 407-298-8800

- DMCA Notice
-
DescriptionNestled at the end of a quiet cul de sac, this charming three bedroom, two bathroom residence offers comfort, space, and timeless appeal. Upon entering the expansive foyer, you are immediately greeted by the formal living and dining roomsperfect for entertaining guests or enjoying quiet evenings at home. These gracious spaces flow seamlessly into a generous eat in kitchen, thoughtfully designed to accommodate both casual meals and culinary creativity. The home boasts a desirable split floor plan, ensuring privacy and functionality. On one side, youll find a spacious master retreat complete with a large walk in closet and room for a sitting area or reading nook. On the opposite side of the home, two additional bedrooms share a well appointed full bath, making it an ideal layout for families, guests, or a home office setup. Step outside to a screened in patio that offers the perfect spot to unwind while enjoying views of the expansive backyard. The seller has replaced the Air Conditioner, Water Heater and Added a Home Water Filtration Unit all within the last 3 years. All flooring throughout the property has been replaced with tile flooring in 2022.
Property Location and Similar Properties
All
Similar
Features
Appliances
- Convection Oven
- Dishwasher
- Dryer
- Range
- Refrigerator
- Washer
Home Owners Association Fee
- 115.00
Association Name
- Southwest Property Management
Association Phone
- 407-656-1081
Carport Spaces
- 0.00
Close Date
- 0000-00-00
Cooling
- Central Air
Country
- US
Covered Spaces
- 0.00
Exterior Features
- Sidewalk
Flooring
- Ceramic Tile
- Laminate
- Wood
Furnished
- Unfurnished
Garage Spaces
- 2.00
Heating
- Central
High School
- Evans High
Insurance Expense
- 0.00
Interior Features
- Split Bedroom
- Thermostat
- Window Treatments
Legal Description
- ROBINSON HILLS UNIT 3 55/38 LOT 184
Levels
- One
Living Area
- 1630.00
Lot Features
- Cul-De-Sac
Middle School
- Robinswood Middle
Area Major
- 32818 - Orlando/Hiawassee/Pine Hills
Net Operating Income
- 0.00
Occupant Type
- Vacant
Open Parking Spaces
- 0.00
Other Expense
- 0.00
Parcel Number
- 28-22-02-7558-01-840
Pets Allowed
- Yes
Property Type
- Residential
Roof
- Shingle
School Elementary
- Lake Gem Elem
Sewer
- Public Sewer
Tax Year
- 2024
Township
- 22
Utilities
- Electricity Connected
- Public
- Sewer Connected
- Water Connected
Views
- 95
Virtual Tour Url
- https://www.propertypanorama.com/instaview/stellar/S5134878
Water Source
- Public
Year Built
- 2004
Zoning Code
- R-L-D
Disclaimer: All information provided is deemed to be reliable but not guaranteed.
Listing Data ©2025 Greater Fort Lauderdale REALTORS®
Listings provided courtesy of The Hernando County Association of Realtors MLS.
Listing Data ©2025 REALTOR® Association of Citrus County
Listing Data ©2025 Royal Palm Coast Realtor® Association
The information provided by this website is for the personal, non-commercial use of consumers and may not be used for any purpose other than to identify prospective properties consumers may be interested in purchasing.Display of MLS data is usually deemed reliable but is NOT guaranteed accurate.
Datafeed Last updated on November 6, 2025 @ 12:00 am
©2006-2025 brokerIDXsites.com - https://brokerIDXsites.com
Sign Up Now for Free!X
Call Direct: Brokerage Office: Mobile: 352.585.0041
Registration Benefits:
- New Listings & Price Reduction Updates sent directly to your email
- Create Your Own Property Search saved for your return visit.
- "Like" Listings and Create a Favorites List
* NOTICE: By creating your free profile, you authorize us to send you periodic emails about new listings that match your saved searches and related real estate information.If you provide your telephone number, you are giving us permission to call you in response to this request, even if this phone number is in the State and/or National Do Not Call Registry.
Already have an account? Login to your account.

