
- Lori Ann Bugliaro P.A., REALTOR ®
- Tropic Shores Realty
- Helping My Clients Make the Right Move!
- Mobile: 352.585.0041
- Fax: 888.519.7102
- 352.585.0041
- loribugliaro.realtor@gmail.com
Contact Lori Ann Bugliaro P.A.
Schedule A Showing
Request more information
- Home
- Property Search
- Search results
- 3803 Blue Dasher Drive, KISSIMMEE, FL 34744
Property Photos
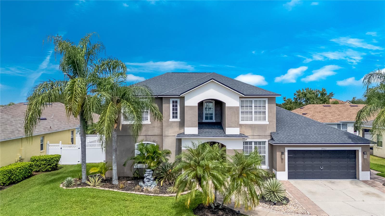

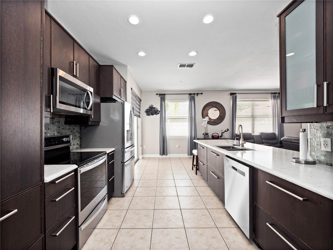
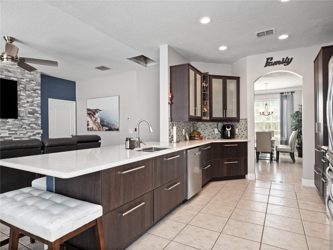
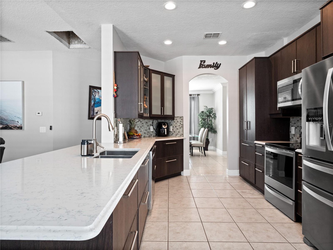
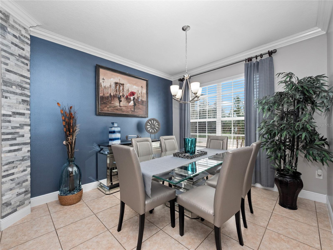
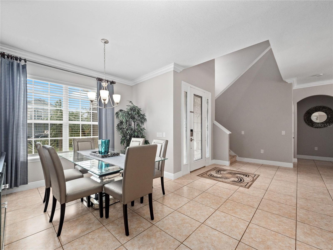
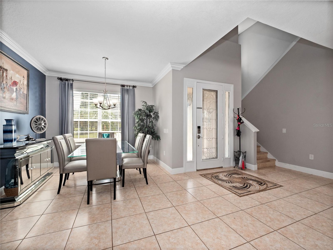
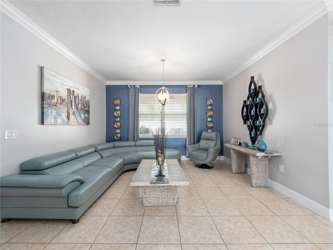
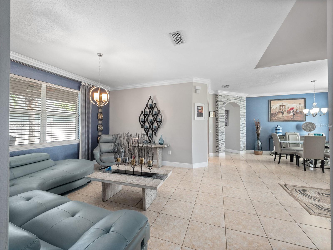
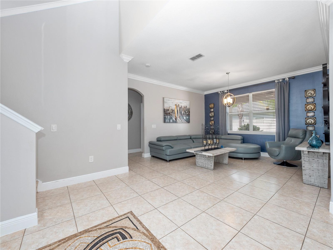
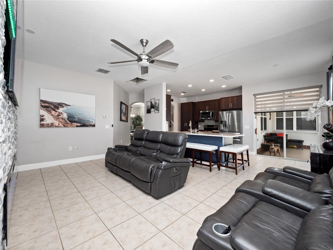
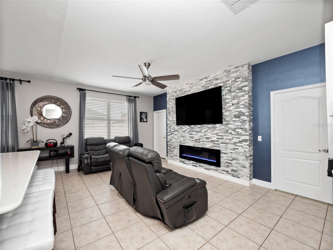
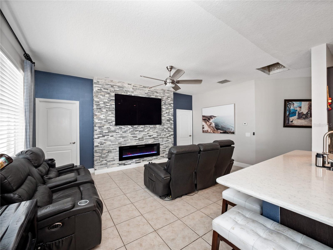
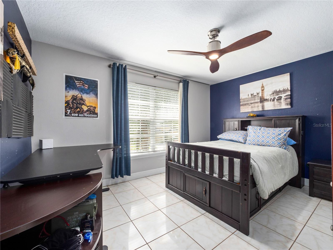
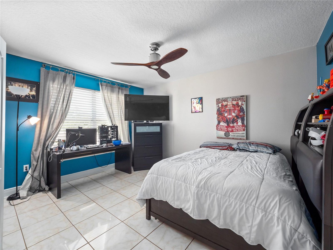
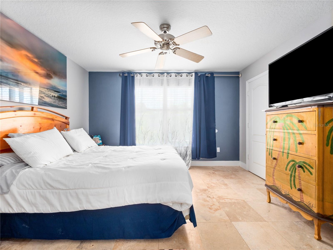
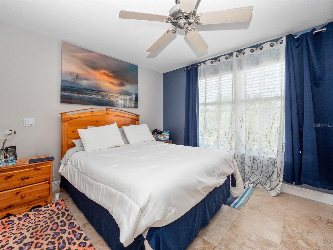
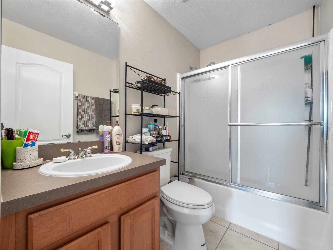
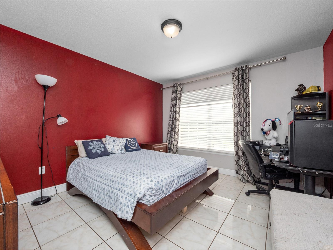
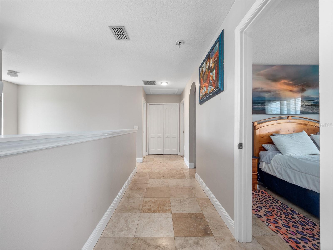
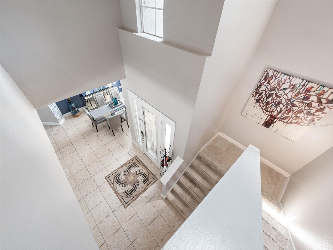
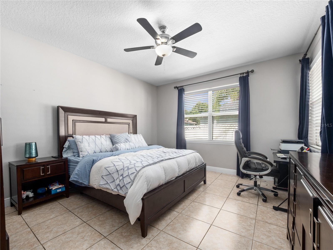
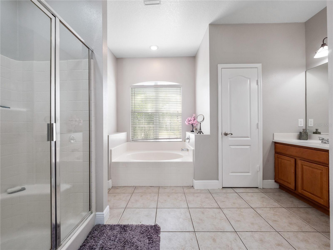
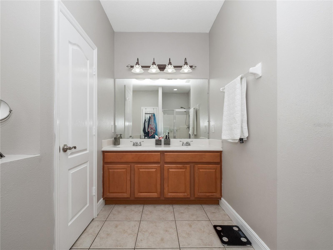
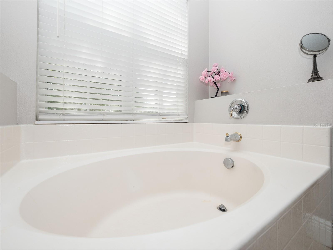
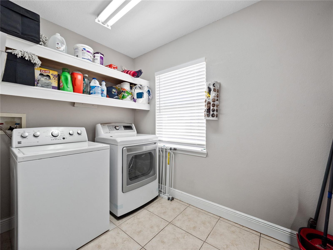
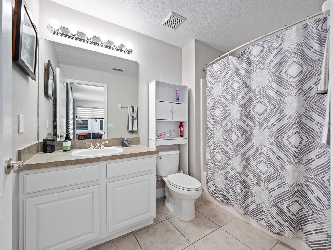
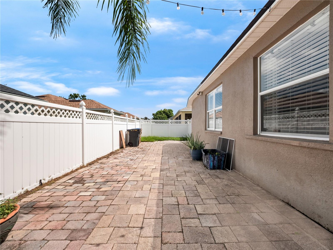
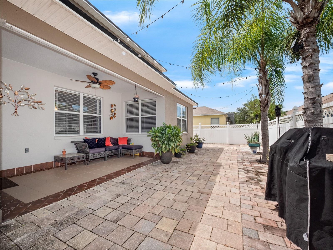
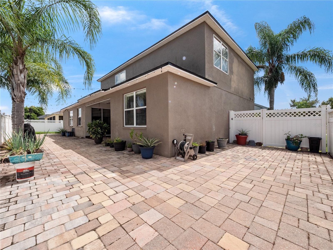
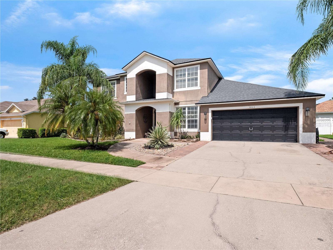
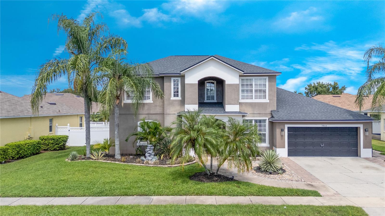
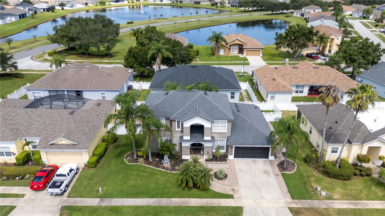
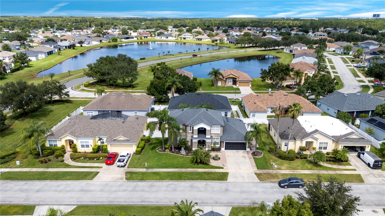
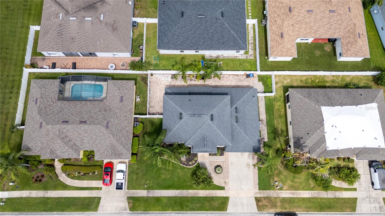
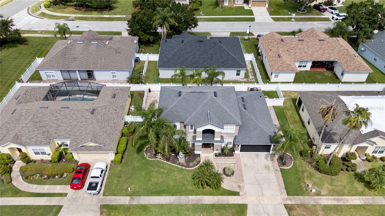
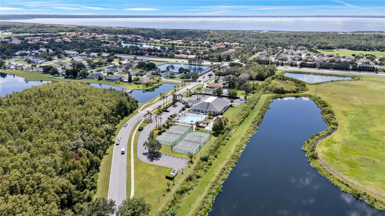
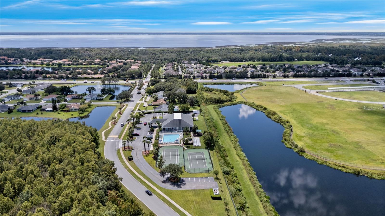
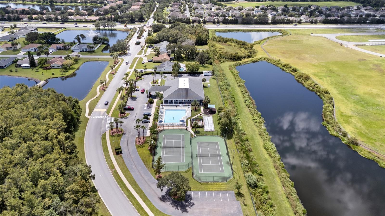
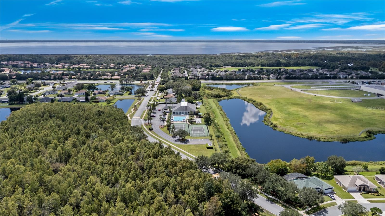
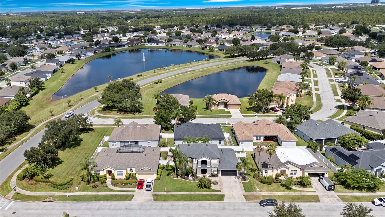
- MLS#: S5136767 ( Residential )
- Street Address: 3803 Blue Dasher Drive
- Viewed: 23
- Price: $460,000
- Price sqft: $68
- Waterfront: No
- Year Built: 2004
- Bldg sqft: 6795
- Bedrooms: 5
- Total Baths: 3
- Full Baths: 3
- Garage / Parking Spaces: 2
- Days On Market: 21
- Additional Information
- Geolocation: 28.3419 / -81.2882
- County: OSCEOLA
- City: KISSIMMEE
- Zipcode: 34744
- Subdivision: Springlake Village Ph 03
- Provided by: THE PROPERTY FIRM
- Contact: Kathryn Shevlin
- 407-530-5444

- DMCA Notice
-
DescriptionThis two story 5 bedroom, 3 bathroom home is located in one of the areas most desirable gated communities. The community gate provides state of the art access system, this neighborhood offers both exceptional security and peace of mind. From the moment you arrive, youll notice the beautifully maintained landscaping and pride of ownership throughout the community. Residents enjoy access to a clubhouse with amenities, including a pool, tennis courts, playground and fitness center. The home itself offers a spacious and versatile layout perfect for entertaining. The upgraded kitchen features modern finishes and stainless steel appliances. The large master suite is conveniently located on the first floor. Step outside to your fenced backyard, complete with paver patio the perfect setting for barbecue and outdoor dining. Conveniently located to all major highways, dining, schools, shopping and the airport. Schedule your private showing today!
Property Location and Similar Properties
All
Similar
Features
Appliances
- Dishwasher
- Disposal
- Dryer
- Microwave
- Range
- Refrigerator
- Washer
Home Owners Association Fee
- 132.00
Association Name
- Lizbeth Martell
Association Phone
- 407-705-2190
Carport Spaces
- 0.00
Close Date
- 0000-00-00
Cooling
- Central Air
Country
- US
Covered Spaces
- 0.00
Fencing
- Fenced
Flooring
- Ceramic Tile
Garage Spaces
- 2.00
Heating
- Central
- Electric
Insurance Expense
- 0.00
Interior Features
- High Ceilings
- Primary Bedroom Main Floor
- Vaulted Ceiling(s)
- Walk-In Closet(s)
Legal Description
- SPRINGLAKE VILLAGE PHASE THREE PB 14 PGS 149-151 LOT 55
Levels
- Two
Living Area
- 2800.00
Lot Features
- In County
Area Major
- 34744 - Kissimmee
Net Operating Income
- 0.00
Occupant Type
- Owner
Open Parking Spaces
- 0.00
Other Expense
- 0.00
Parcel Number
- 02-25-30-5066-0001-0550
Parking Features
- Garage Door Opener
Pets Allowed
- Yes
Possession
- Close Of Escrow
Property Type
- Residential
Roof
- Shingle
Sewer
- Public Sewer
Style
- Contemporary
Tax Year
- 2024
Township
- 25S
Utilities
- Cable Available
- Public
Views
- 23
Virtual Tour Url
- https://www.propertypanorama.com/instaview/stellar/S5136767
Water Source
- Public
Year Built
- 2004
Zoning Code
- OPUD
Disclaimer: All information provided is deemed to be reliable but not guaranteed.
Listing Data ©2025 Greater Fort Lauderdale REALTORS®
Listings provided courtesy of The Hernando County Association of Realtors MLS.
Listing Data ©2025 REALTOR® Association of Citrus County
Listing Data ©2025 Royal Palm Coast Realtor® Association
The information provided by this website is for the personal, non-commercial use of consumers and may not be used for any purpose other than to identify prospective properties consumers may be interested in purchasing.Display of MLS data is usually deemed reliable but is NOT guaranteed accurate.
Datafeed Last updated on November 6, 2025 @ 12:00 am
©2006-2025 brokerIDXsites.com - https://brokerIDXsites.com
Sign Up Now for Free!X
Call Direct: Brokerage Office: Mobile: 352.585.0041
Registration Benefits:
- New Listings & Price Reduction Updates sent directly to your email
- Create Your Own Property Search saved for your return visit.
- "Like" Listings and Create a Favorites List
* NOTICE: By creating your free profile, you authorize us to send you periodic emails about new listings that match your saved searches and related real estate information.If you provide your telephone number, you are giving us permission to call you in response to this request, even if this phone number is in the State and/or National Do Not Call Registry.
Already have an account? Login to your account.

