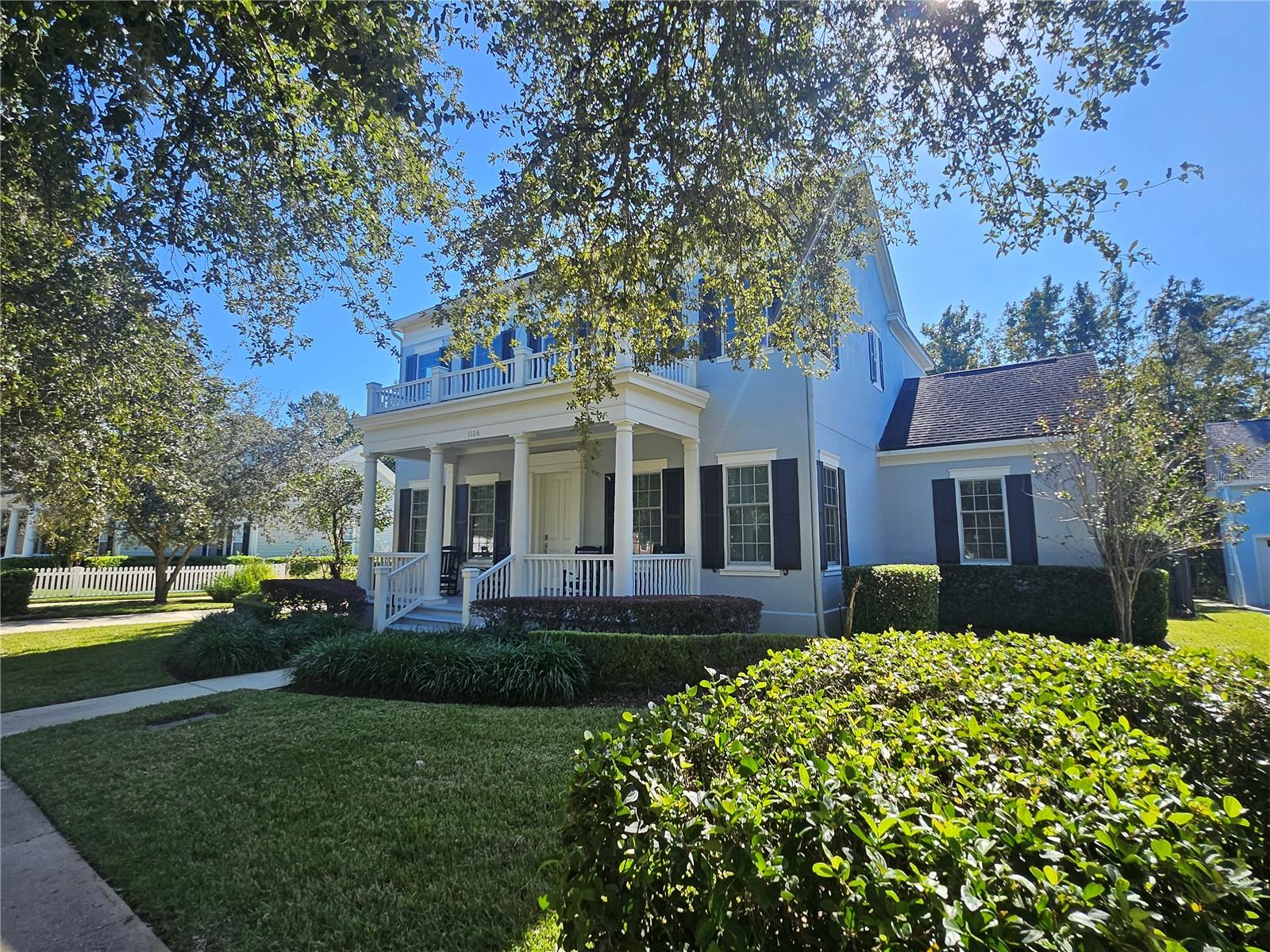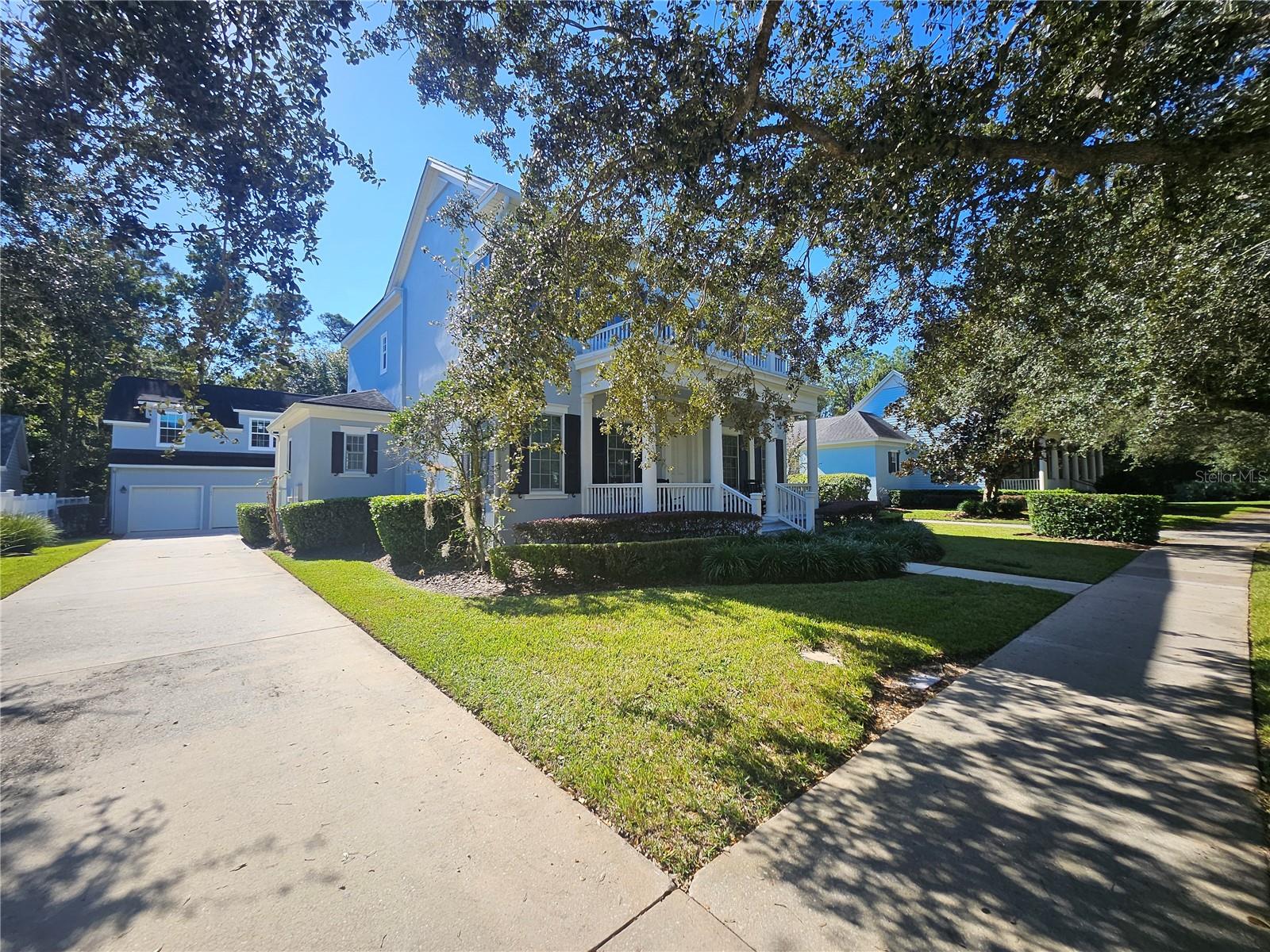
- Lori Ann Bugliaro P.A., REALTOR ®
- Tropic Shores Realty
- Helping My Clients Make the Right Move!
- Mobile: 352.585.0041
- Fax: 888.519.7102
- 352.585.0041
- loribugliaro.realtor@gmail.com
Contact Lori Ann Bugliaro P.A.
Schedule A Showing
Request more information
- Home
- Property Search
- Search results
- 1106 Celebration Avenue, CELEBRATION, FL 34747
Property Photos



- MLS#: S5137914 ( Residential )
- Street Address: 1106 Celebration Avenue
- Viewed: 2
- Price: $1,895,000
- Price sqft: $348
- Waterfront: No
- Year Built: 2000
- Bldg sqft: 5442
- Bedrooms: 5
- Total Baths: 4
- Full Baths: 4
- Garage / Parking Spaces: 3
- Days On Market: 1
- Additional Information
- Geolocation: 28.3113 / -81.5495
- County: OSCEOLA
- City: CELEBRATION
- Zipcode: 34747
- Subdivision: Celebration South Village
- Elementary School: Celebration K 8
- Middle School: Celebration K 8
- High School: Celebration High
- Provided by: COMPASS FLORIDA LLC
- Contact: Marissa Crawford
- 407-203-9441

- DMCA Notice
-
DescriptionStep into this impeccably renovated six bedroom, four bathroom pool estate, perfectly situated in Celebrations desirable South Village. Just a short stroll from the vibrant Downtown Town Center, this property offers nearly one third of an acre with stunning conservation views. From the oversized three car garage and extended driveway to the private, screened in backyard, every detail has been thoughtfully curated for luxury and comfort. The outdoor space is a true showstopper. Redesigned in 2023, the backyard features a 25x30 luxury pool, a spacious patio, an oversized screened enclosure, and a fully equipped outdoor kitchen with a gas grill and fridge. Custom landscaping and designer lighting complete this serene retreat, perfect for entertaining or relaxing. Inside, the home exudes modern elegance. The fully remodeled kitchen boasts high end features, including a Thermador induction cooktop, quartz countertops, a Samsung oven and refrigerator, a custom pantry, and a sleek designer hood. French doors open to the backyard, blending indoor and outdoor living. The open concept design flows into the family room, while a butlers pantry adds a touch of refinement, connecting the kitchen to the formal dining room. Stylish, durable upgraded flooring runs throughout, with wide plank ceramic on the main level (installed in 2020) and eco friendly Cali Bamboo luxury vinyl upstairs. The expansive primary suite offers a tranquil escape, complete with updated sinks, quartz countertops, sconce lighting, and a custom walk in closet. A private downstairs bedroom with a remodeled en suite bath is perfect for guests, while three additional upstairs bedrooms, including a flexible media/playroom space, provide ample versatility. Above the detached garage, a beautifully upgraded one bedroom apartment offers new countertops, a sink, blinds, and an overhauled HVAC systemideal for guests, extended family, or rental income. This home is packed with upgrades for comfort and efficiency. Nearly all windows were replaced with Renewal by Andersen or PGT windows, and two new HVAC systems (American Standard upstairs, TRANE downstairs) were installed, along with updated ductwork and insulation. Additional highlights include a custom mudroom, full interior repaint (2020), exterior repaint (2023), new gutters, a Speed Queen washer (2024), and a state of the art alarm system with security cameras. Located in a master planned community, this home provides access to parks, playgrounds, community pools, and over 26 miles of scenic trails. With top rated schools, local churches, and diverse dining and entertainment options nearby, it offers the ultimate blend of luxury, convenience, and community. Dont miss your chance to call this extraordinary residence home. Schedule your private tour today and experience Celebration living at its finest!
Property Location and Similar Properties
All
Similar
Features
Appliances
- Cooktop
- Dishwasher
- Disposal
- Dryer
- Microwave
- Refrigerator
- Washer
Home Owners Association Fee
- 413.77
Association Name
- GRAND MANOR STAFF
Association Phone
- 407-566-1200
Builder Model
- ARLINGTON
Builder Name
- ISSA
Carport Spaces
- 0.00
Close Date
- 0000-00-00
Cooling
- Central Air
Country
- US
Covered Spaces
- 0.00
Exterior Features
- French Doors
- Outdoor Kitchen
- Rain Gutters
- Sidewalk
Flooring
- Ceramic Tile
- Luxury Vinyl
Garage Spaces
- 3.00
Heating
- Electric
High School
- Celebration High
Insurance Expense
- 0.00
Interior Features
- Ceiling Fans(s)
- Eat-in Kitchen
- High Ceilings
- Kitchen/Family Room Combo
- Open Floorplan
- PrimaryBedroom Upstairs
- Solid Wood Cabinets
- Stone Counters
- Thermostat
- Tray Ceiling(s)
- Walk-In Closet(s)
- Window Treatments
Legal Description
- CELEBRATION SOUTH VILLAGE UNIT 2 PB 11 PG 13-21 LOT 54
Levels
- Two
Living Area
- 4208.00
Lot Features
- Conservation Area
- Landscaped
- Sidewalk
- Paved
Middle School
- Celebration K-8
Area Major
- 34747 - Kissimmee/Celebration
Net Operating Income
- 0.00
Occupant Type
- Owner
Open Parking Spaces
- 0.00
Other Expense
- 0.00
Other Structures
- Outdoor Kitchen
Parcel Number
- 07-25-28-2816-0001-0540
Pets Allowed
- Breed Restrictions
Pool Features
- Gunite
- Heated
- Indoor
- Lighting
- Salt Water
- Screen Enclosure
Property Type
- Residential
Roof
- Shingle
School Elementary
- Celebration K-8
Sewer
- Public Sewer
Style
- Colonial
Tax Year
- 2024
Township
- 25
Utilities
- Electricity Connected
- Public
- Underground Utilities
Water Source
- None
Year Built
- 2000
Zoning Code
- OPUD
Disclaimer: All information provided is deemed to be reliable but not guaranteed.
Listing Data ©2025 Greater Fort Lauderdale REALTORS®
Listings provided courtesy of The Hernando County Association of Realtors MLS.
Listing Data ©2025 REALTOR® Association of Citrus County
Listing Data ©2025 Royal Palm Coast Realtor® Association
The information provided by this website is for the personal, non-commercial use of consumers and may not be used for any purpose other than to identify prospective properties consumers may be interested in purchasing.Display of MLS data is usually deemed reliable but is NOT guaranteed accurate.
Datafeed Last updated on November 6, 2025 @ 12:00 am
©2006-2025 brokerIDXsites.com - https://brokerIDXsites.com
Sign Up Now for Free!X
Call Direct: Brokerage Office: Mobile: 352.585.0041
Registration Benefits:
- New Listings & Price Reduction Updates sent directly to your email
- Create Your Own Property Search saved for your return visit.
- "Like" Listings and Create a Favorites List
* NOTICE: By creating your free profile, you authorize us to send you periodic emails about new listings that match your saved searches and related real estate information.If you provide your telephone number, you are giving us permission to call you in response to this request, even if this phone number is in the State and/or National Do Not Call Registry.
Already have an account? Login to your account.

