
- Lori Ann Bugliaro P.A., REALTOR ®
- Tropic Shores Realty
- Helping My Clients Make the Right Move!
- Mobile: 352.585.0041
- Fax: 888.519.7102
- 352.585.0041
- loribugliaro.realtor@gmail.com
Contact Lori Ann Bugliaro P.A.
Schedule A Showing
Request more information
- Home
- Property Search
- Search results
- 6803 Hermitage Drive, LAKELAND, FL 33810
Property Photos
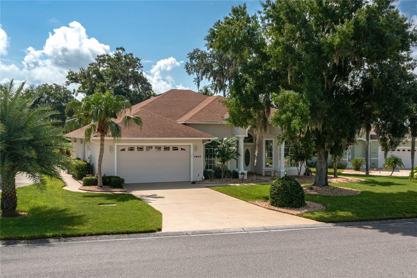


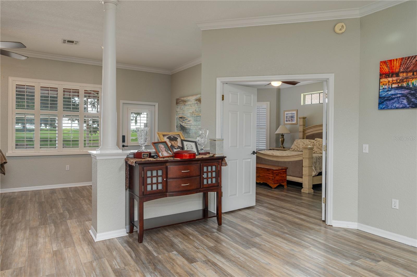
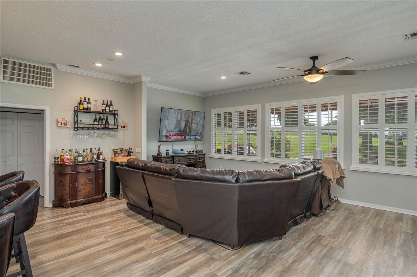
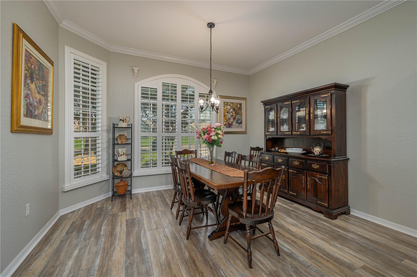

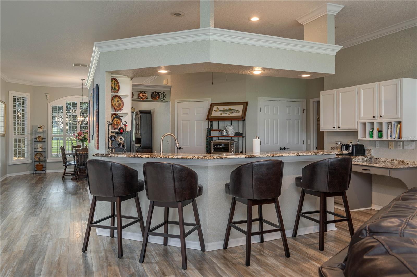

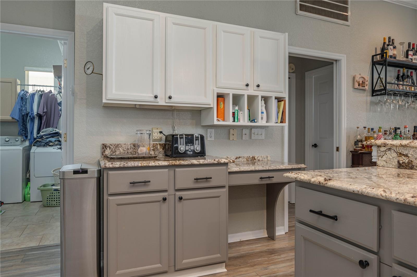
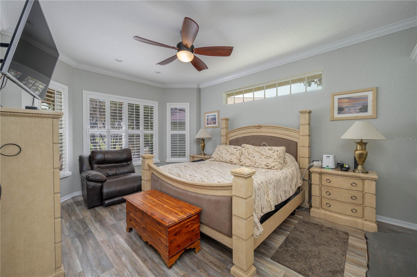
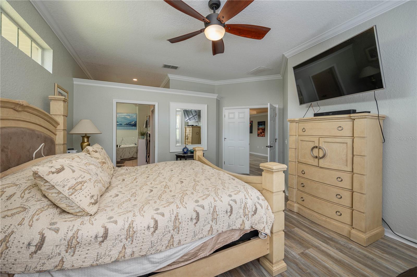
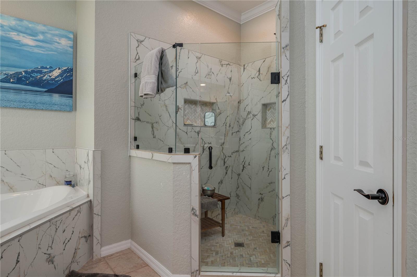
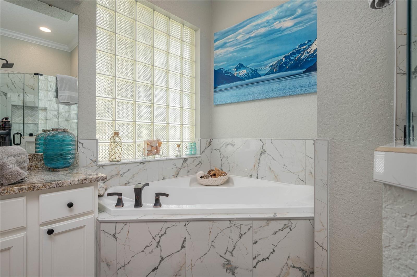
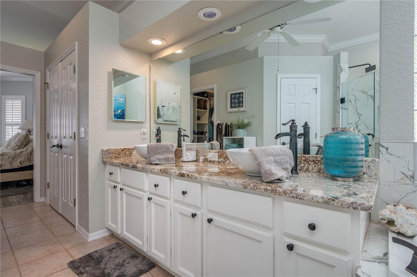
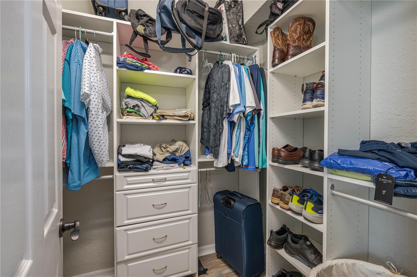
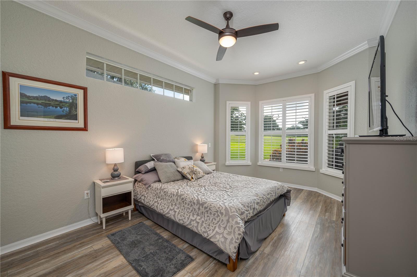
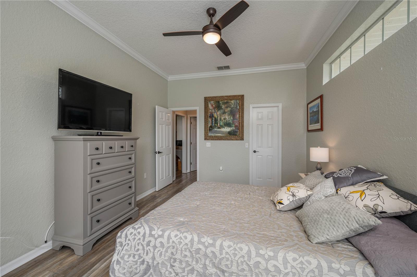
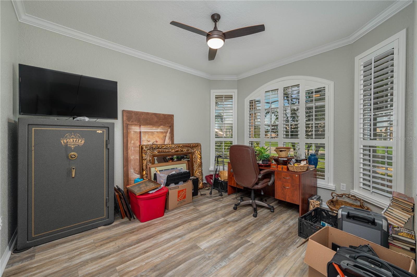
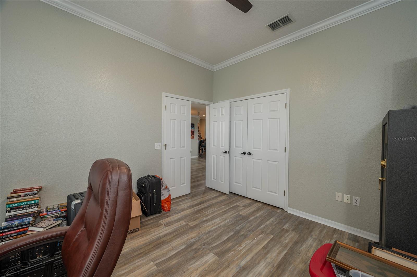
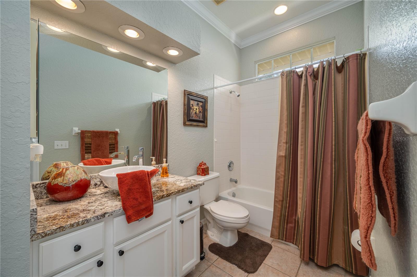
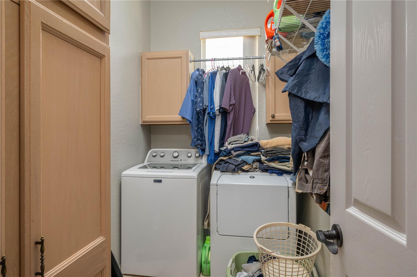
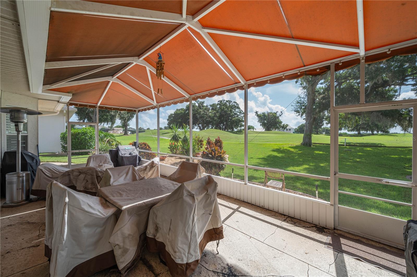
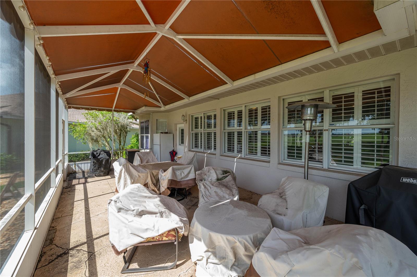
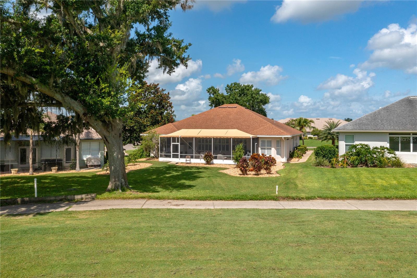

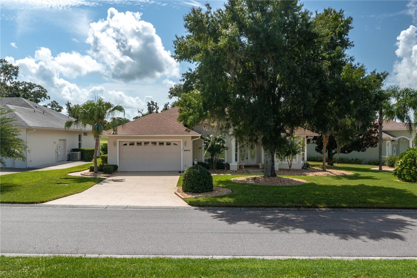
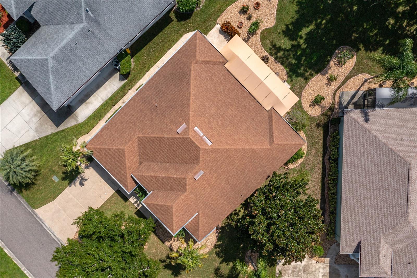

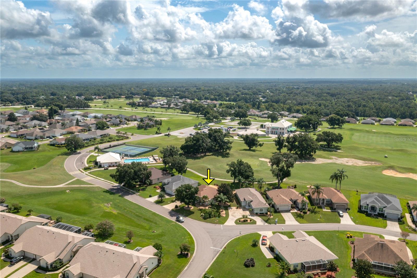

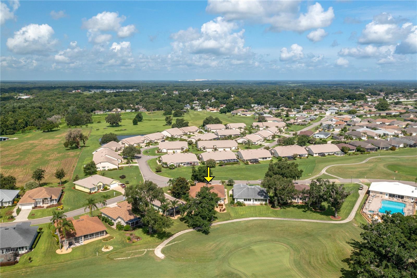
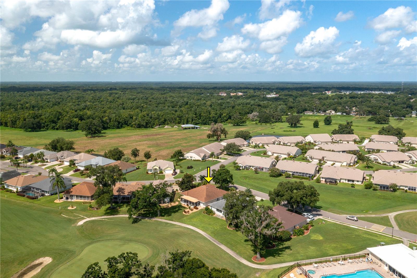

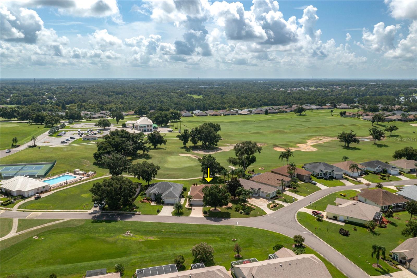

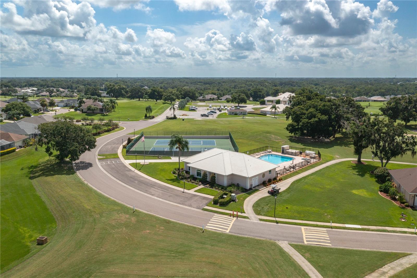
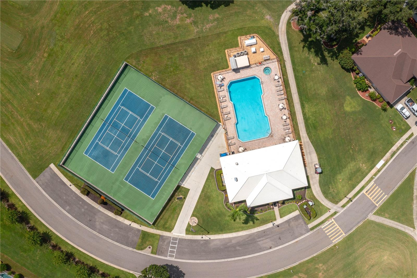
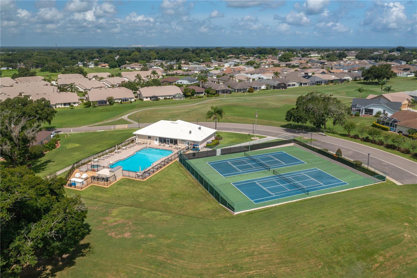
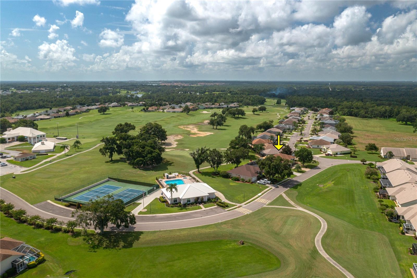
- MLS#: L4946440 ( Residential )
- Street Address: 6803 Hermitage Drive
- Viewed: 139
- Price: $459,000
- Price sqft: $155
- Waterfront: No
- Year Built: 1998
- Bldg sqft: 2952
- Bedrooms: 3
- Total Baths: 2
- Full Baths: 2
- Garage / Parking Spaces: 2
- Days On Market: 316
- Additional Information
- Geolocation: 28.1308 / -82.0063
- County: POLK
- City: LAKELAND
- Zipcode: 33810
- Subdivision: Huntington Hills Ph 05
- Elementary School: Jesse Keen Elem
- High School: Kathleen High
- Provided by: DREAM REALTY GROUP
- Contact: Blake Simpson
- 863-603-8536

- DMCA Notice
-
DescriptionPrice improvement! Seller Motivated!! Welcome home! Discover luxury living in this beautiful 3 bedroom/2 bath home featuring spectacular golf course views from multiple rooms including the large covered screened lanai. Located just steps from the 15th green within the gated community of Huntington Hills Golf and Country Club. The lush meticulously maintained landscaping with custom concrete curbing adds to the inviting curb appeal. Upon entry, you're welcomed by a spacious open floor plan with high ceilings and crown molding that seamlessly flows to a serene back lanai offering breathtaking views of the championship golf course. The kitchen has plenty of granite counter space, solid wood cabinets for storage, a pantry and newer stainless steel appliances perfect for entertaining. The primary bedroom has a sitting area and an updated en suite offering a large soaker tub, walk in shower, his and her closets and a separate water closet. There are two spacious additional bedrooms, a guest bath, and an inside laundry. The large screened patio with recently replaced awning is perfect for those year round barbecues/gatherings rain or shine. Huntington Hills offers an 18 hole championship golf course, clubhouse with restaurant, a pro shop, beauty shop, swimming pool, library, private lake, tennis/pickleball courts, and lighted driving range. Call today for your private tour!
Property Location and Similar Properties
All
Similar
Features
Appliances
- Dishwasher
- Disposal
- Electric Water Heater
- Microwave
- Range
- Refrigerator
Home Owners Association Fee
- 714.00
Association Name
- Moe Gallant
Association Phone
- 207-831-4347
Carport Spaces
- 0.00
Close Date
- 0000-00-00
Cooling
- Central Air
Country
- US
Covered Spaces
- 0.00
Flooring
- Ceramic Tile
- Vinyl
Furnished
- Unfurnished
Garage Spaces
- 2.00
Heating
- Electric
High School
- Kathleen High
Insurance Expense
- 0.00
Interior Features
- Crown Molding
- High Ceilings
- Kitchen/Family Room Combo
- Open Floorplan
- Primary Bedroom Main Floor
- Split Bedroom
- Stone Counters
- Walk-In Closet(s)
Legal Description
- HUNTINGTON HILLS PHASE V PB 103 PGS 28 & 29 LYING IN A PORTION OF SECTS 15 & 22 T27 R23 LOT 3
Levels
- One
Living Area
- 2343.00
Area Major
- 33810 - Lakeland
Net Operating Income
- 0.00
Occupant Type
- Owner
Open Parking Spaces
- 0.00
Other Expense
- 0.00
Parcel Number
- 23-27-22-007509-000030
Parking Features
- Garage Door Opener
Pets Allowed
- Yes
Possession
- Close Of Escrow
Property Type
- Residential
Roof
- Shingle
School Elementary
- Jesse Keen Elem
Sewer
- Public Sewer
Style
- Other
Tax Year
- 2023
Township
- 27
Utilities
- BB/HS Internet Available
- Cable Available
- Electricity Connected
- Public
- Water Connected
Views
- 139
Virtual Tour Url
- https://www.propertypanorama.com/instaview/stellar/L4946440
Water Source
- Public
Year Built
- 1998
Zoning Code
- RES
Disclaimer: All information provided is deemed to be reliable but not guaranteed.
Listing Data ©2025 Greater Fort Lauderdale REALTORS®
Listings provided courtesy of The Hernando County Association of Realtors MLS.
Listing Data ©2025 REALTOR® Association of Citrus County
Listing Data ©2025 Royal Palm Coast Realtor® Association
The information provided by this website is for the personal, non-commercial use of consumers and may not be used for any purpose other than to identify prospective properties consumers may be interested in purchasing.Display of MLS data is usually deemed reliable but is NOT guaranteed accurate.
Datafeed Last updated on June 7, 2025 @ 12:00 am
©2006-2025 brokerIDXsites.com - https://brokerIDXsites.com
Sign Up Now for Free!X
Call Direct: Brokerage Office: Mobile: 352.585.0041
Registration Benefits:
- New Listings & Price Reduction Updates sent directly to your email
- Create Your Own Property Search saved for your return visit.
- "Like" Listings and Create a Favorites List
* NOTICE: By creating your free profile, you authorize us to send you periodic emails about new listings that match your saved searches and related real estate information.If you provide your telephone number, you are giving us permission to call you in response to this request, even if this phone number is in the State and/or National Do Not Call Registry.
Already have an account? Login to your account.

