
- Lori Ann Bugliaro P.A., REALTOR ®
- Tropic Shores Realty
- Helping My Clients Make the Right Move!
- Mobile: 352.585.0041
- Fax: 888.519.7102
- 352.585.0041
- loribugliaro.realtor@gmail.com
Contact Lori Ann Bugliaro P.A.
Schedule A Showing
Request more information
- Home
- Property Search
- Search results
- 4428 Sugartree Drive E, LAKELAND, FL 33813
Property Photos
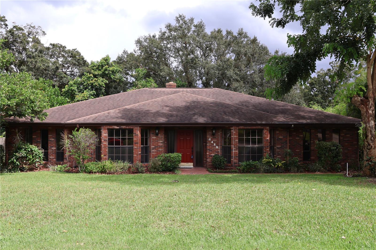

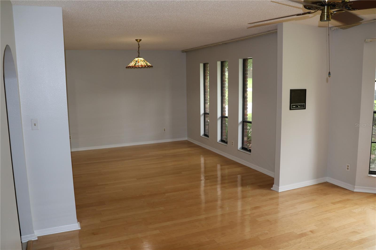
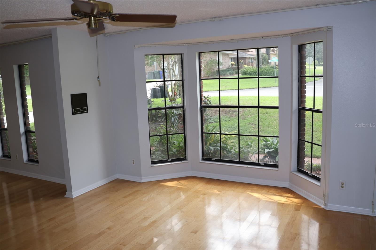
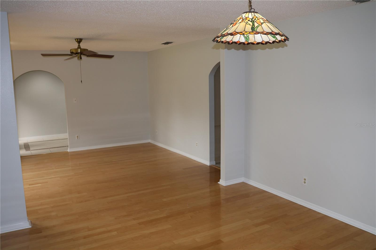
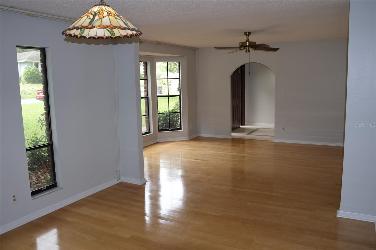
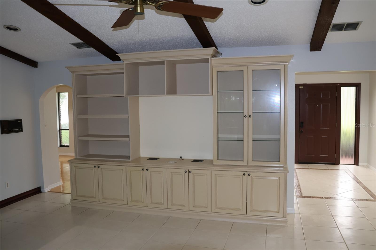
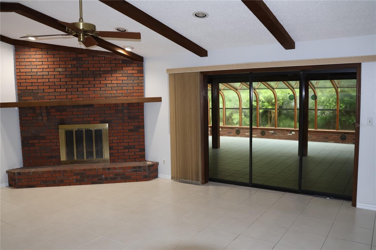
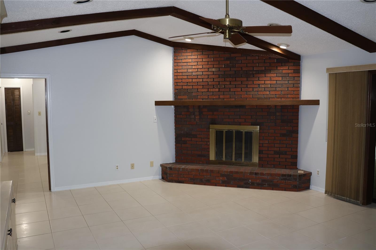
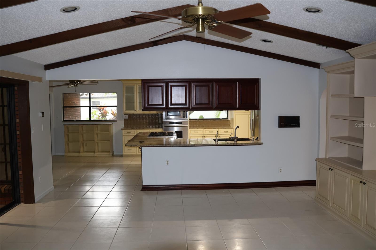
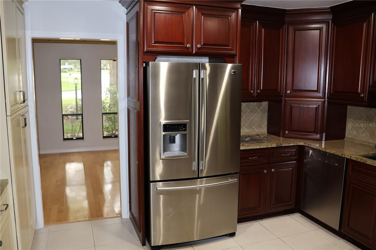
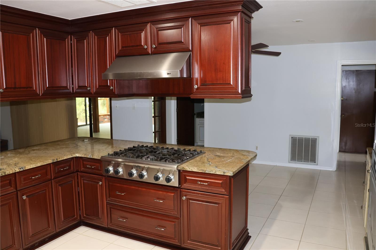
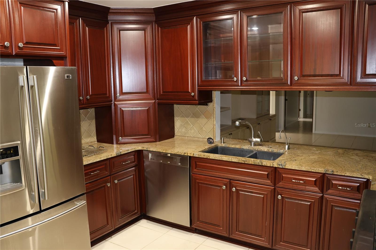
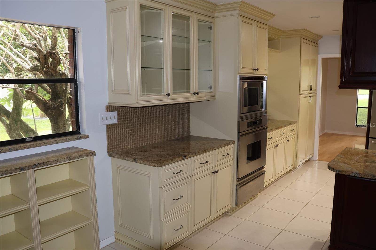
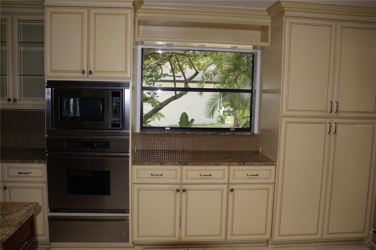
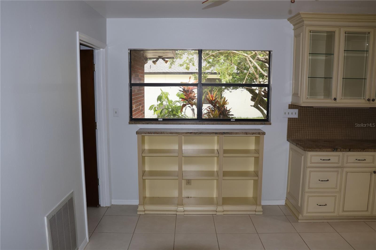
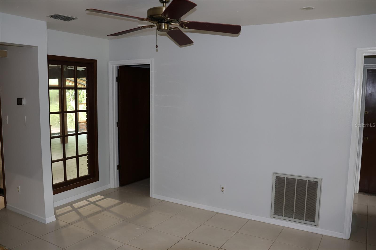
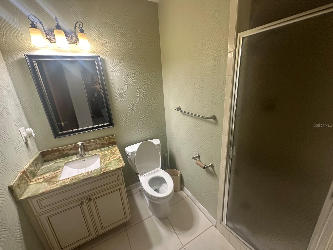
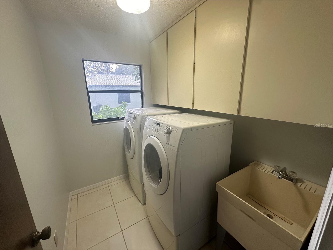
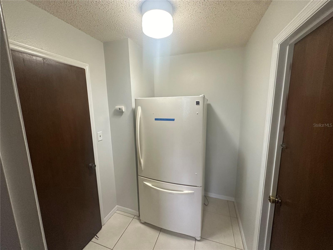
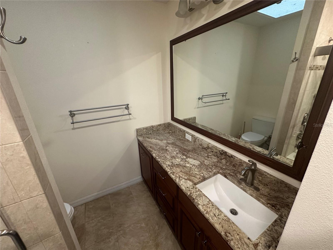
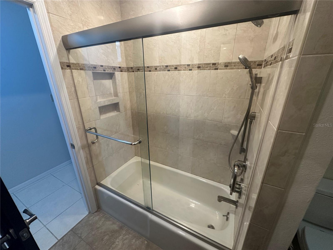
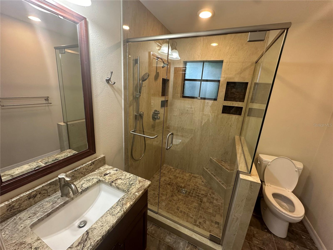
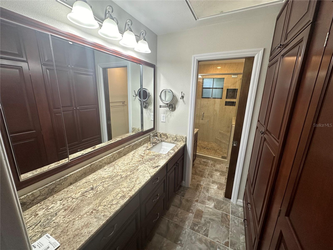
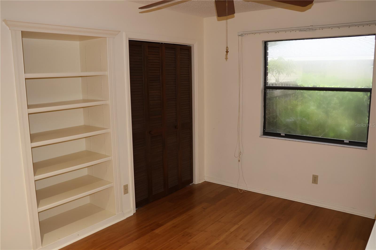
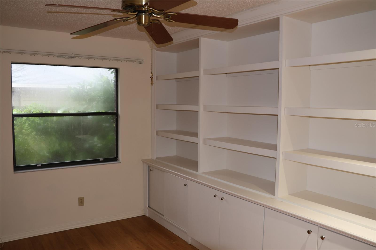
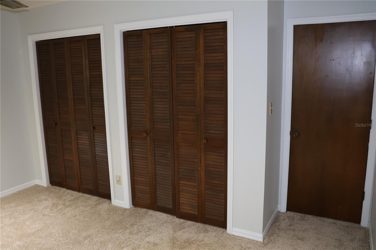
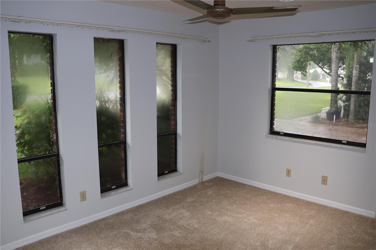
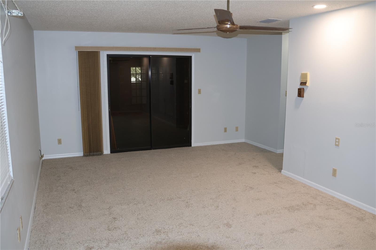
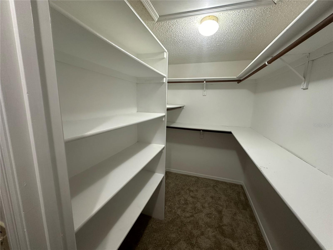
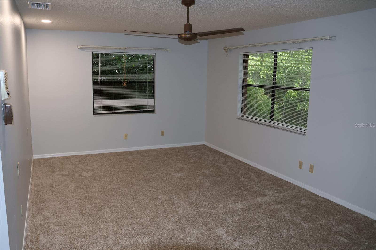
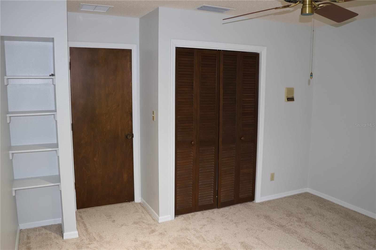
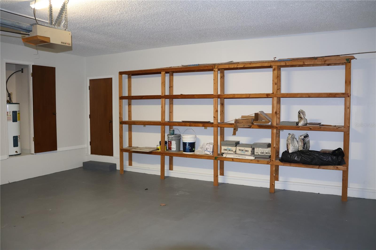
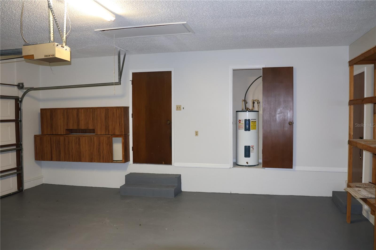
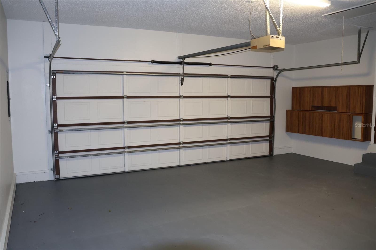
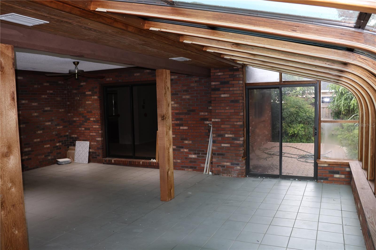
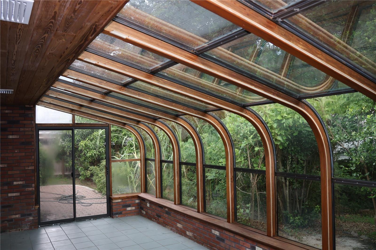
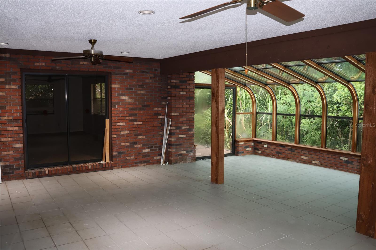
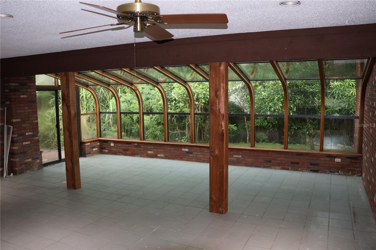




- MLS#: L4947970 ( Residential )
- Street Address: 4428 Sugartree Drive E
- Viewed: 89
- Price: $499,900
- Price sqft: $125
- Waterfront: No
- Year Built: 1979
- Bldg sqft: 3989
- Bedrooms: 4
- Total Baths: 3
- Full Baths: 3
- Days On Market: 246
- Additional Information
- Geolocation: 27.9844 / -81.9447
- County: POLK
- City: LAKELAND
- Zipcode: 33813
- Subdivision: Sugartree
- Elementary School: Carlton Palmore Elem
- Middle School: Lakeland Highlands Middl
- High School: Lakeland Senior High

- DMCA Notice
-
DescriptionGorgeous 4 bedroom, 3 bath in Sugartree community. BRAND NEW ROOF 2025. Septic drainfield replaced in Nov 2023, septic tank pumped summer 2024. Two 40 gallon water heaters, one for bedrooms side and one on the kitchen side. Three A/C units, 1 for bedroom side, 1 for kitchen side, and one for sun room all serviced summer 2024. Most of the interior has been freshly painted. Formal living, dining, and family rooms. Remodeled kitchen and baths. Ceiling fans in every bedroom, family room, living room, eat in kitchen area, and sunroom. Living area tiled throughout with wood floor in dining and formal living room. Three bedrooms are carpeted and one has bamboo flooring. Brick fireplace and cathedral ceiling with exposed beams in family room. Large sun room with lots of glass overlooking private fenced backyard. Built in entertainment center in family room, built in bookshelves and cabinets and bookshelf wall in 2nd bedroom, built in bookshelves in eat in kitchen. Kitchen with granite countertops. Cabinets are custom solid wood construction. Stainless steel appliances. High volume remote extractor exhaust fan with make up air ducting, Thermador gas range top with 6 burners, built in Dacor microwave and convection oven and warming drawer, instant hot water dispenser at the sink, undercabinet lighting. LG stainless french door refrigerator in the kitchen and second fridge just off the kitchen. Primary bathroom with heated and tiled floors, wall of custom cabinets, custom vanity, granite countertop, two mirrored medicine cabinets, wall mounted shaving mirror, tiled walk in shower with glass enclosure. Hall bathroom with full size tub with glass sliding doors, custom vanity, granite top, tiled floor and built in storage closet. Kitchen bath with custom vanity with onyx top. Large inside laundry with washer and dryer. Side entry 2 car garage. (Gas tank for stove is leased)
Property Location and Similar Properties
All
Similar
Features
Appliances
- Cooktop
- Dishwasher
- Disposal
- Dryer
- Ice Maker
- Range
- Refrigerator
- Washer
Home Owners Association Fee
- 391.00
Association Name
- Space Coast Property Management
Association Phone
- 321-733-2282
Carport Spaces
- 0.00
Close Date
- 0000-00-00
Cooling
- Central Air
Country
- US
Covered Spaces
- 0.00
Exterior Features
- Rain Gutters
Flooring
- Bamboo
- Carpet
- Ceramic Tile
- Wood
Furnished
- Unfurnished
Garage Spaces
- 2.00
Heating
- Central
- Electric
High School
- Lakeland Senior High
Insurance Expense
- 0.00
Interior Features
- Cathedral Ceiling(s)
- Ceiling Fans(s)
- Walk-In Closet(s)
Legal Description
- SUGARTREE PB 65 PG 28 LOT 20
Levels
- One
Living Area
- 3400.00
Lot Features
- City Limits
- Landscaped
- Paved
Middle School
- Lakeland Highlands Middl
Area Major
- 33813 - Lakeland
Net Operating Income
- 0.00
Occupant Type
- Vacant
Open Parking Spaces
- 0.00
Other Expense
- 0.00
Parcel Number
- 24-29-06-277750-000200
Pets Allowed
- Yes
Possession
- Negotiable
Property Condition
- Completed
Property Type
- Residential
Roof
- Shingle
School Elementary
- Carlton Palmore Elem
Sewer
- Septic Tank
Style
- Traditional
Tax Year
- 2024
Township
- 29
Utilities
- Electricity Connected
- Public
- Water Connected
Views
- 89
Water Source
- Public
Year Built
- 1979
Zoning Code
- RA-1
Disclaimer: All information provided is deemed to be reliable but not guaranteed.
Listing Data ©2025 Greater Fort Lauderdale REALTORS®
Listings provided courtesy of The Hernando County Association of Realtors MLS.
Listing Data ©2025 REALTOR® Association of Citrus County
Listing Data ©2025 Royal Palm Coast Realtor® Association
The information provided by this website is for the personal, non-commercial use of consumers and may not be used for any purpose other than to identify prospective properties consumers may be interested in purchasing.Display of MLS data is usually deemed reliable but is NOT guaranteed accurate.
Datafeed Last updated on June 7, 2025 @ 12:00 am
©2006-2025 brokerIDXsites.com - https://brokerIDXsites.com
Sign Up Now for Free!X
Call Direct: Brokerage Office: Mobile: 352.585.0041
Registration Benefits:
- New Listings & Price Reduction Updates sent directly to your email
- Create Your Own Property Search saved for your return visit.
- "Like" Listings and Create a Favorites List
* NOTICE: By creating your free profile, you authorize us to send you periodic emails about new listings that match your saved searches and related real estate information.If you provide your telephone number, you are giving us permission to call you in response to this request, even if this phone number is in the State and/or National Do Not Call Registry.
Already have an account? Login to your account.

