
- Lori Ann Bugliaro P.A., REALTOR ®
- Tropic Shores Realty
- Helping My Clients Make the Right Move!
- Mobile: 352.585.0041
- Fax: 888.519.7102
- 352.585.0041
- loribugliaro.realtor@gmail.com
Contact Lori Ann Bugliaro P.A.
Schedule A Showing
Request more information
- Home
- Property Search
- Search results
- 4048 Windchime Lane, LAKELAND, FL 33811
Property Photos
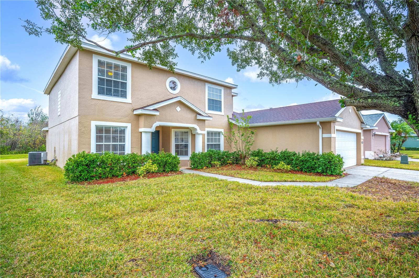

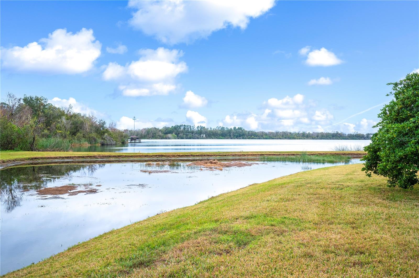
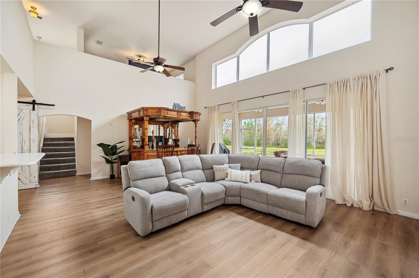
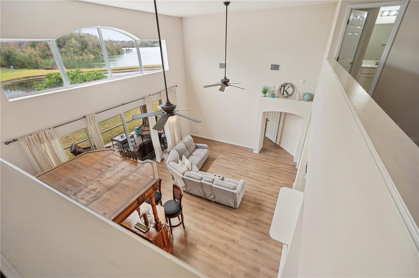
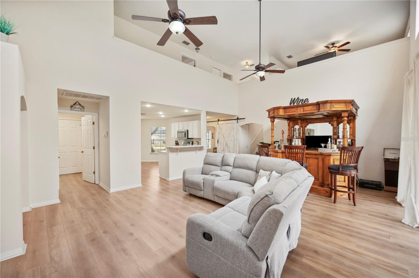
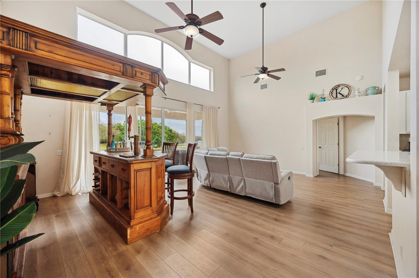
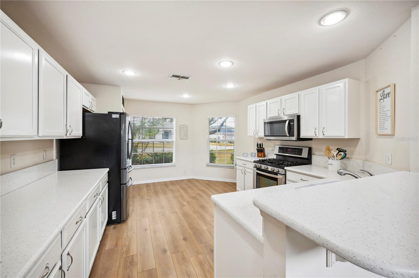
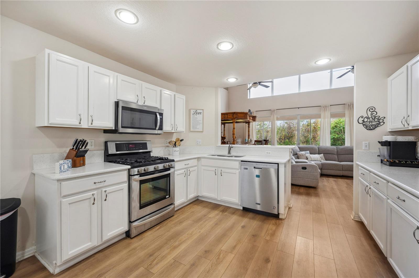
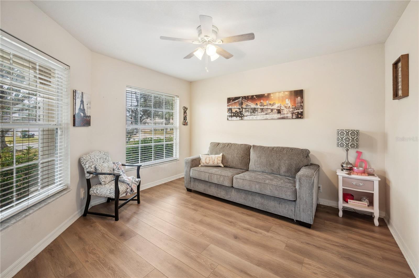
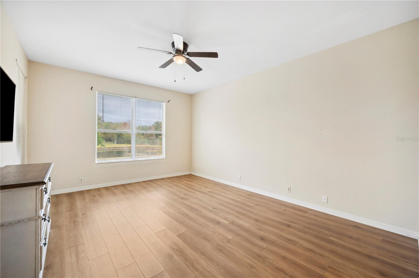
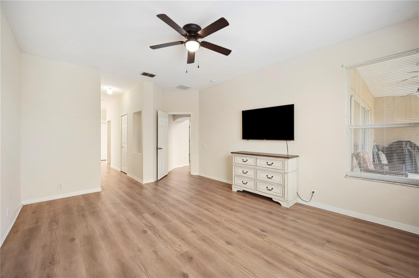
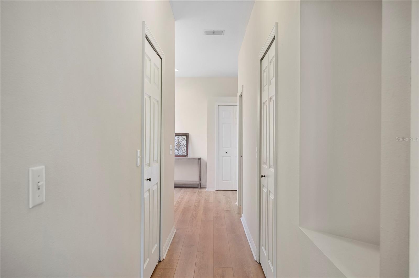
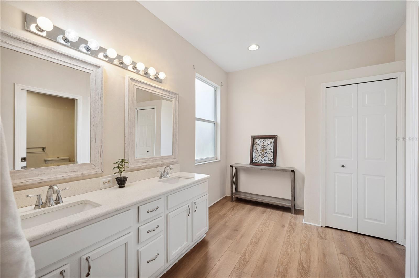
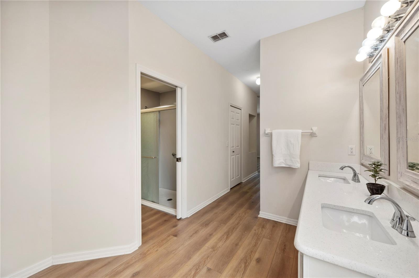
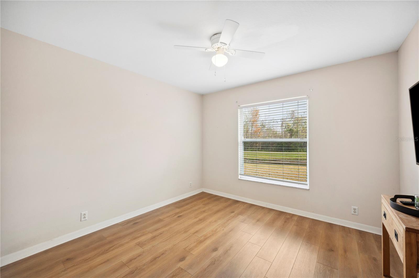
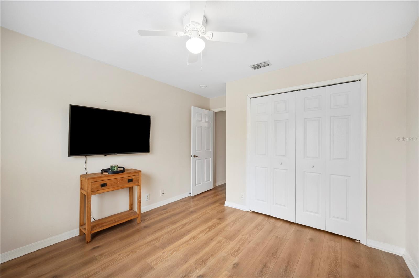
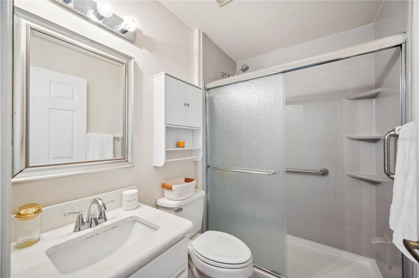
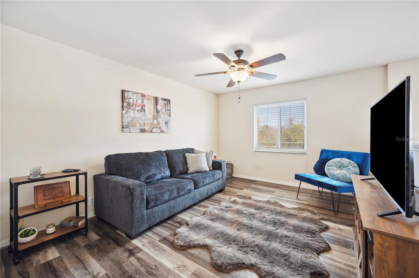
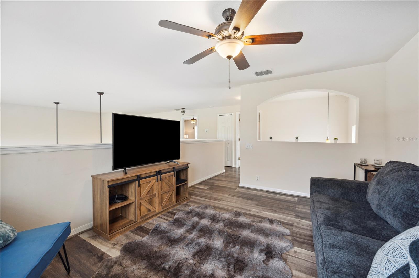
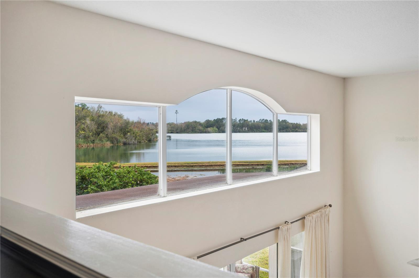
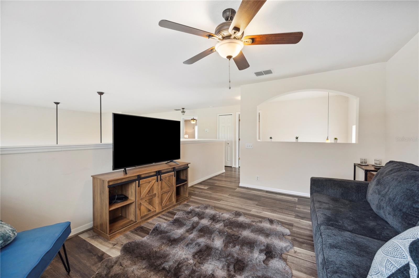
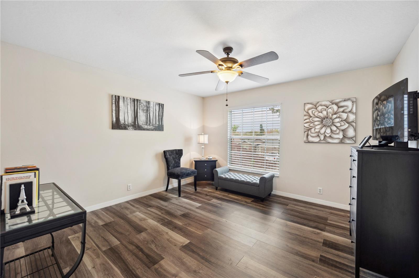
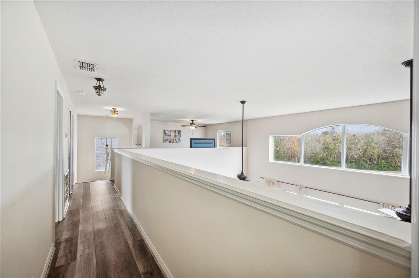
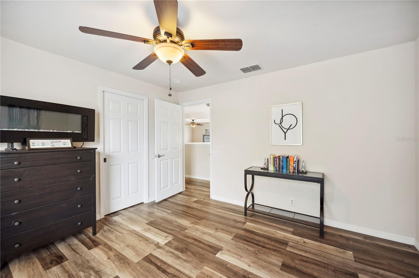
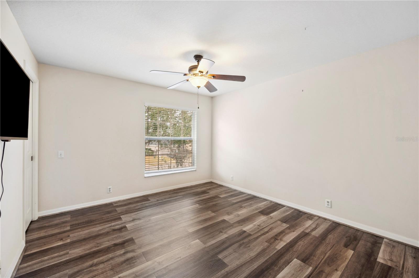
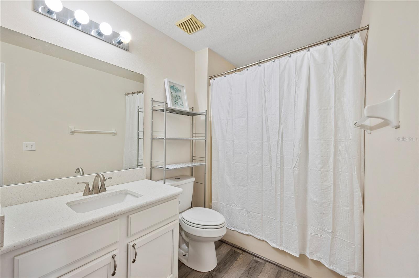
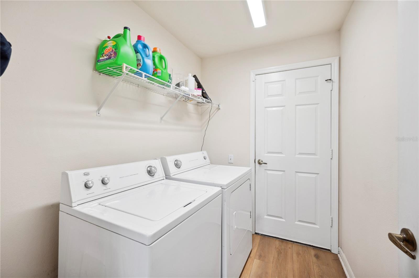
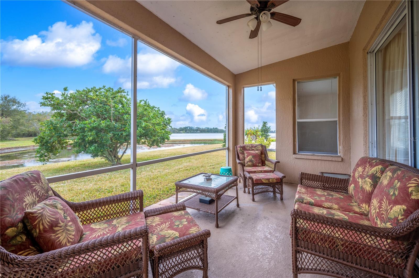
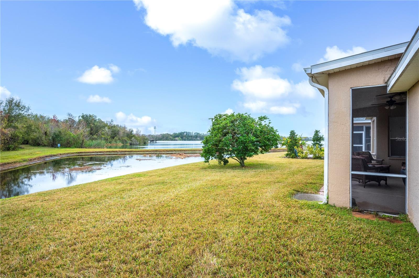
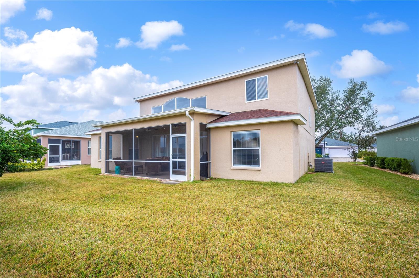
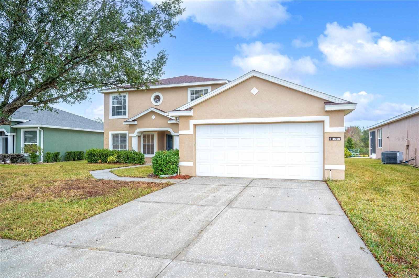
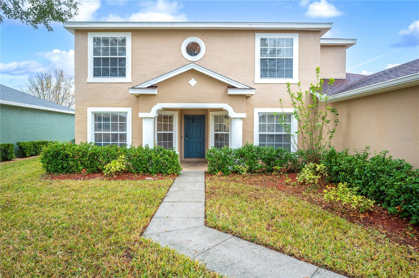














- MLS#: L4950170 ( Residential )
- Street Address: 4048 Windchime Lane
- Viewed: 96
- Price: $430,000
- Price sqft: $124
- Waterfront: Yes
- Waterfront Type: Lake Front
- Year Built: 2001
- Bldg sqft: 3460
- Bedrooms: 5
- Total Baths: 3
- Full Baths: 3
- Days On Market: 134
- Additional Information
- Geolocation: 28.0043 / -82.0283
- County: POLK
- City: LAKELAND
- Zipcode: 33811
- Subdivision: Carillon Lakes

- DMCA Notice
-
DescriptionPrice Improvement! Stunning Waterfront Home in Carillon Lakes,Welcome to this beautifully updated five bedroom, three bathroom home nestled in the desirable gated community of Carillon Lakes. With 2,788 square feet of living space, this two story residence offers comfort, style, and breathtaking waterfront views that set it apart from the rest. Inside discover an inviting open floor plan highlighted by soaring ceilings, luxury vinyl plank flooring, and expansive floor to ceiling picture windows that coats the home in natural light. The four panel glass sliders fully open on both sides, blending indoor and outdoor living and providing panoramic views of the peaceful lake just beyond your doorstep. The heart of the home is the kitchen, designed with both elegance and functionality in mind. Featuring quartz countertops, stainless steel appliances, abundant cabinetry, and an eat in area, its the perfect space for both everyday meals and entertaining guests. Adjacent living and dining areas flow seamlessly, offering ample space to relax and gather with loved ones. The main floor includes three generously sized bedrooms, including the spacious primary suite, which boasts tranquil lake views, dual closets, and a beautifully updated en suite bathroom complete with quartz countertops, a frameless glass shower, and space for additional furnishings. A versatile additional bedroom on this floor includes built in shelving, ideal for a home office or study. Upstairs, youll find a flexible loft area perfect for a media room, playroom, or secondary home office, along with two additional bedrooms and a full bath. One of the standout features of this home is the expansive screened lanai overlooking the serene pond. Whether you're sipping morning coffee or enjoying an evening breeze, this private outdoor space offers a quiet retreat surrounded by nature. Located within a gated community, residents enjoy access to top tier amenities including a clubhouse, resort style pool, playground, fishing dock, tennis courts, and pickleball. The home is conveniently located near the Polk Parkway and I 4, offering easy access to both Tampa and Orlando. Everyday essentials are just minutes away, with shopping, dining, and the brand new Publix at Oakbridge Shopping Center nearby, along with medical facilities like Watson Clinic and Lakeland Regional Health. With no carpet throughout and recent updates including a new roof (2018), HVAC system (2018), water heater (2020), and kitchen and bath renovations (2016), this home is move in ready and built for easy living. Dont miss your opportunity to own this exceptional waterfront home in one of Lakelands most sought after communities. Schedule your private showing today!
Property Location and Similar Properties
All
Similar
Features
Waterfront Description
- Lake Front
Appliances
- Dishwasher
- Dryer
- Range
- Refrigerator
- Washer
Association Amenities
- Basketball Court
- Gated
- Playground
- Pool
- Recreation Facilities
- Tennis Court(s)
Home Owners Association Fee
- 272.00
Home Owners Association Fee Includes
- Cable TV
- Pool
- Internet
- Management
- Recreational Facilities
Association Name
- Darla Watts
Association Phone
- 863-701-0051
Carport Spaces
- 0.00
Close Date
- 0000-00-00
Cooling
- Central Air
Country
- US
Covered Spaces
- 0.00
Exterior Features
- Lighting
- Sidewalk
Flooring
- Laminate
- Vinyl
Furnished
- Unfurnished
Garage Spaces
- 2.00
Heating
- Central
Insurance Expense
- 0.00
Interior Features
- Ceiling Fans(s)
- Eat-in Kitchen
- High Ceilings
- Kitchen/Family Room Combo
- Living Room/Dining Room Combo
- Open Floorplan
- Primary Bedroom Main Floor
- Stone Counters
- Thermostat
- Walk-In Closet(s)
- Window Treatments
Legal Description
- CARILLON LAKES PB 110 PGS 14 THRU 23 LYING IN A PORTION OF SECS 29
- 31
- 32 & 33 T28 R23 LOT 72
Levels
- Two
Living Area
- 2788.00
Area Major
- 33811 - Lakeland
Net Operating Income
- 0.00
Occupant Type
- Vacant
Open Parking Spaces
- 0.00
Other Expense
- 0.00
Parcel Number
- 23-28-32-138061-000720
Pets Allowed
- Breed Restrictions
- Cats OK
- Dogs OK
- Number Limit
- Yes
Possession
- Close Of Escrow
Property Type
- Residential
Roof
- Shingle
Sewer
- Public Sewer
Style
- Florida
Tax Year
- 2024
Township
- 28
Utilities
- Cable Connected
- Electricity Connected
- Natural Gas Connected
- Sewer Connected
- Water Connected
View
- Water
Views
- 96
Virtual Tour Url
- https://www.propertypanorama.com/instaview/stellar/L4950170
Water Source
- Public
Year Built
- 2001
Disclaimer: All information provided is deemed to be reliable but not guaranteed.
Listing Data ©2025 Greater Fort Lauderdale REALTORS®
Listings provided courtesy of The Hernando County Association of Realtors MLS.
Listing Data ©2025 REALTOR® Association of Citrus County
Listing Data ©2025 Royal Palm Coast Realtor® Association
The information provided by this website is for the personal, non-commercial use of consumers and may not be used for any purpose other than to identify prospective properties consumers may be interested in purchasing.Display of MLS data is usually deemed reliable but is NOT guaranteed accurate.
Datafeed Last updated on June 7, 2025 @ 12:00 am
©2006-2025 brokerIDXsites.com - https://brokerIDXsites.com
Sign Up Now for Free!X
Call Direct: Brokerage Office: Mobile: 352.585.0041
Registration Benefits:
- New Listings & Price Reduction Updates sent directly to your email
- Create Your Own Property Search saved for your return visit.
- "Like" Listings and Create a Favorites List
* NOTICE: By creating your free profile, you authorize us to send you periodic emails about new listings that match your saved searches and related real estate information.If you provide your telephone number, you are giving us permission to call you in response to this request, even if this phone number is in the State and/or National Do Not Call Registry.
Already have an account? Login to your account.

