
- Lori Ann Bugliaro P.A., REALTOR ®
- Tropic Shores Realty
- Helping My Clients Make the Right Move!
- Mobile: 352.585.0041
- Fax: 888.519.7102
- 352.585.0041
- loribugliaro.realtor@gmail.com
Contact Lori Ann Bugliaro P.A.
Schedule A Showing
Request more information
- Home
- Property Search
- Search results
- 2033 Normandy Heights Drive, WINTER HAVEN, FL 33880
Property Photos
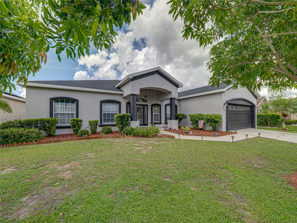

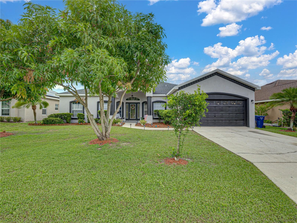
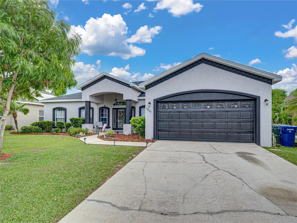
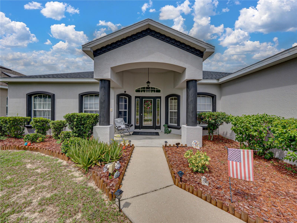
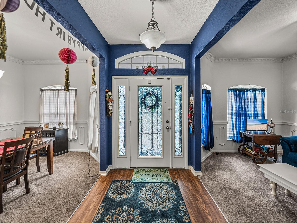
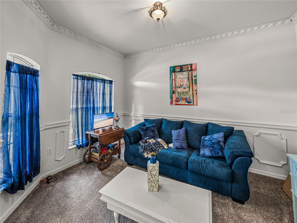
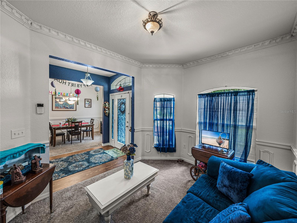
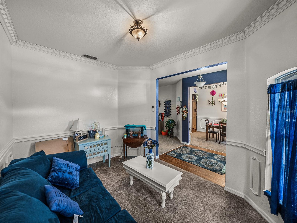
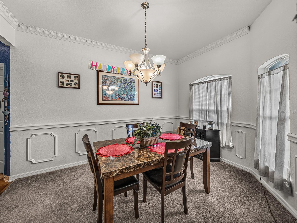
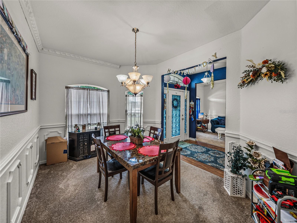
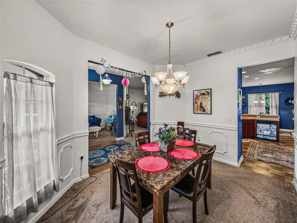
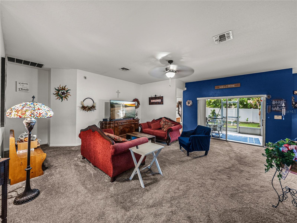
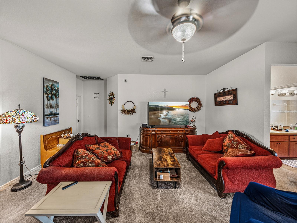
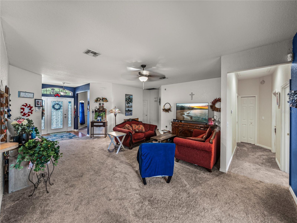
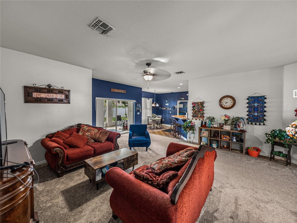
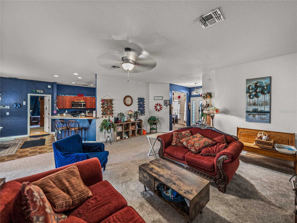
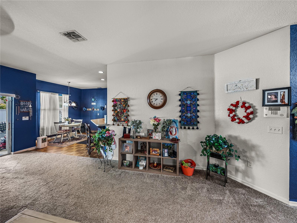
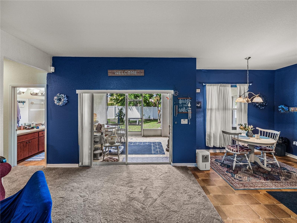
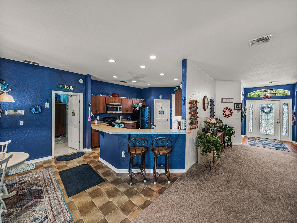
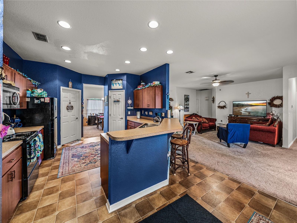
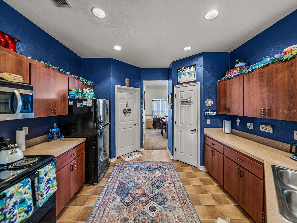
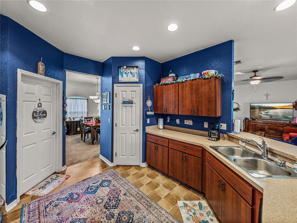
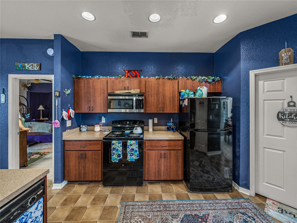
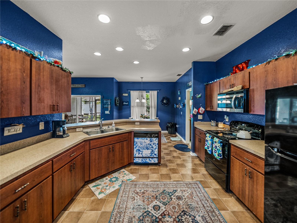
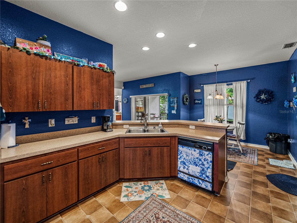
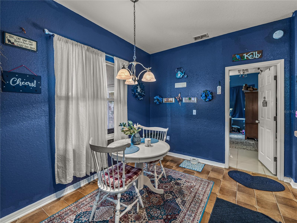
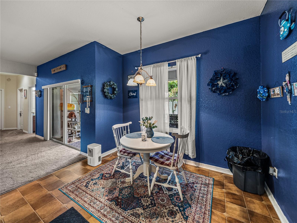
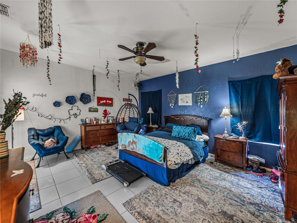
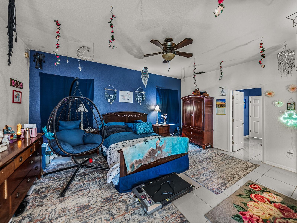
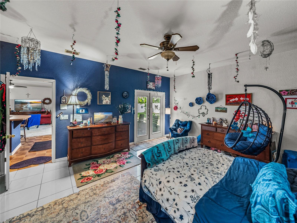
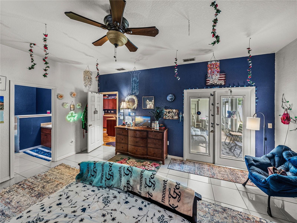
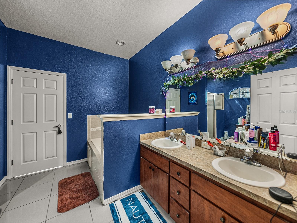
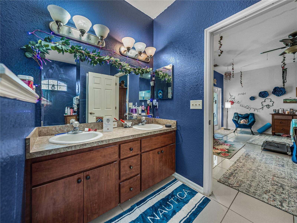
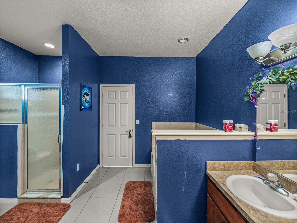
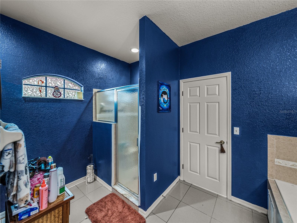
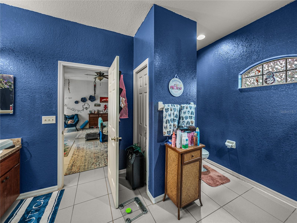
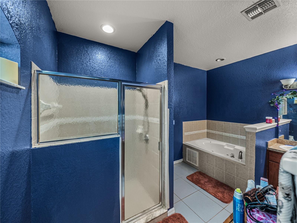
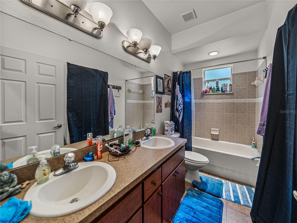
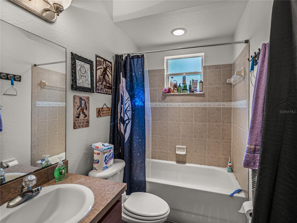
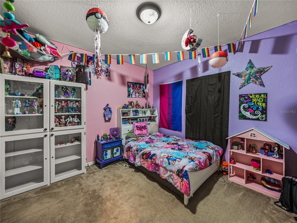

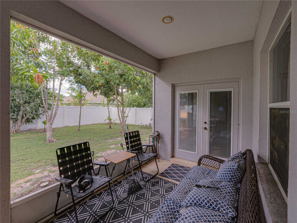
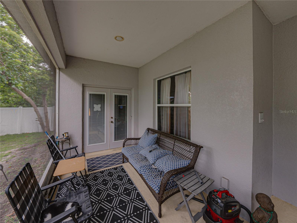
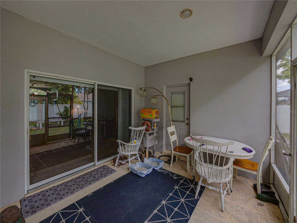
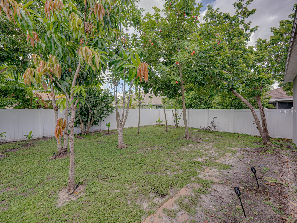
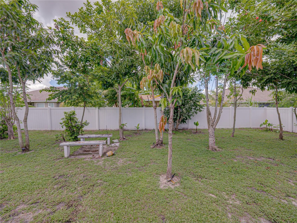
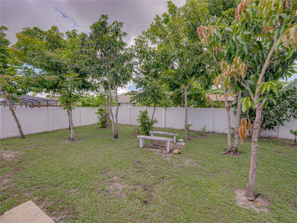
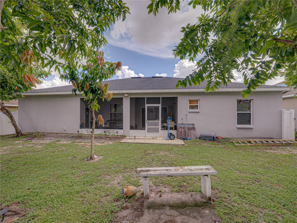
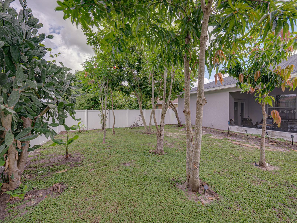
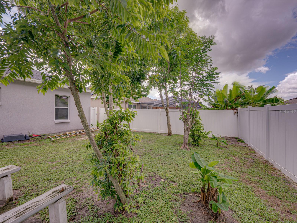
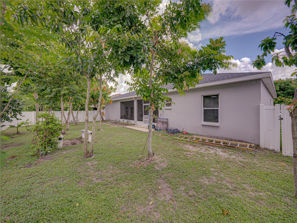
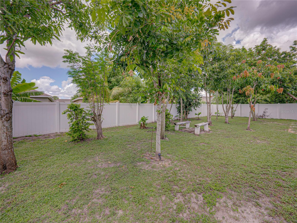
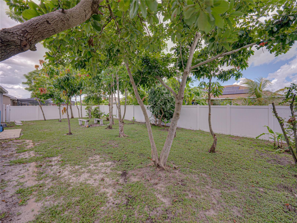
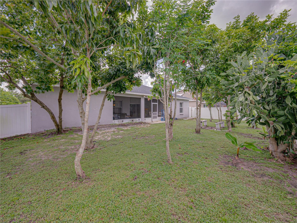
- MLS#: L4952378 ( Residential )
- Street Address: 2033 Normandy Heights Drive
- Viewed: 33
- Price: $355,000
- Price sqft: $117
- Waterfront: No
- Year Built: 2007
- Bldg sqft: 3026
- Bedrooms: 4
- Total Baths: 2
- Full Baths: 2
- Garage / Parking Spaces: 2
- Days On Market: 21
- Additional Information
- Geolocation: 28.0004 / -81.7529
- County: POLK
- City: WINTER HAVEN
- Zipcode: 33880
- Subdivision: Normandy Heights
- Elementary School: Lake Shipp Elem
- Middle School: Westwood Middle
- High School: Lake Region High
- Provided by: COLDWELL BANKER REALTY
- Contact: Katie Schmid
- 863-687-2233

- DMCA Notice
-
DescriptionThe house features approximately 2,325 square feet of living space. It offers four bedrooms and two bathrooms, providing ample room for comfortable living. The spacious exterior of the home creates an inviting first impression, complemented by the well maintained landscaping that adds to the property's curb appeal. Upon entering, the inviting entryway sets the tone for the home's elegant ambiance. The ornate architectural details throughout the interior contribute to the overall sense of sophistication and charm. The spacious rooms are filled with abundant natural light, creating a warm and welcoming atmosphere. The dining area features elegant molding details, adding a touch of refinement. The kitchen is spacious, offering ample cabinetry and tile flooring for practical functionality. The bathrooms are also spacious, with tiled floors and ample lighting for a luxurious and relaxing experience. The outdoor living spaces are equally impressive, with a spacious patio surrounded by lush greenery and cozy outdoor seating. The expansive yard provides a tranquil setting, perfect for enjoying the outdoors. This home's thoughtful design and attention to detail make it an ideal choice for those seeking a comfortable and sophisticated living experience. New roof, HVAC & electric hot water heater in 2022.
Property Location and Similar Properties
All
Similar
Features
Appliances
- Dishwasher
- Electric Water Heater
- Microwave
- Range
- Refrigerator
Home Owners Association Fee
- 50.00
Association Name
- Highland Community Management
Association Phone
- 863-940-2863
Carport Spaces
- 0.00
Close Date
- 0000-00-00
Cooling
- Central Air
Country
- US
Covered Spaces
- 0.00
Exterior Features
- Private Mailbox
- Sliding Doors
Flooring
- Carpet
- Ceramic Tile
Garage Spaces
- 2.00
Heating
- Central
High School
- Lake Region High
Insurance Expense
- 0.00
Interior Features
- Ceiling Fans(s)
- Crown Molding
- Eat-in Kitchen
- High Ceilings
- Open Floorplan
- Solid Wood Cabinets
- Split Bedroom
- Walk-In Closet(s)
Legal Description
- NORMANDY HEIGHTS PB 140 PGS 40-42 LOT 86
Levels
- One
Living Area
- 2325.00
Middle School
- Westwood Middle
Area Major
- 33880 - Winter Haven/Eloise/JPV/Wahnetta
Net Operating Income
- 0.00
Occupant Type
- Owner
Open Parking Spaces
- 0.00
Other Expense
- 0.00
Parcel Number
- 26-28-31-641447-000860
Pets Allowed
- Yes
Property Condition
- Completed
Property Type
- Residential
Roof
- Shingle
School Elementary
- Lake Shipp Elem
Sewer
- Septic Tank
Style
- Florida
Tax Year
- 2024
Township
- 28
Utilities
- Cable Available
- Electricity Connected
- Public
- Water Connected
Views
- 33
Virtual Tour Url
- https://www.propertypanorama.com/instaview/stellar/L4952378
Water Source
- Public
Year Built
- 2007
Disclaimer: All information provided is deemed to be reliable but not guaranteed.
Listing Data ©2025 Greater Fort Lauderdale REALTORS®
Listings provided courtesy of The Hernando County Association of Realtors MLS.
Listing Data ©2025 REALTOR® Association of Citrus County
Listing Data ©2025 Royal Palm Coast Realtor® Association
The information provided by this website is for the personal, non-commercial use of consumers and may not be used for any purpose other than to identify prospective properties consumers may be interested in purchasing.Display of MLS data is usually deemed reliable but is NOT guaranteed accurate.
Datafeed Last updated on June 7, 2025 @ 12:00 am
©2006-2025 brokerIDXsites.com - https://brokerIDXsites.com
Sign Up Now for Free!X
Call Direct: Brokerage Office: Mobile: 352.585.0041
Registration Benefits:
- New Listings & Price Reduction Updates sent directly to your email
- Create Your Own Property Search saved for your return visit.
- "Like" Listings and Create a Favorites List
* NOTICE: By creating your free profile, you authorize us to send you periodic emails about new listings that match your saved searches and related real estate information.If you provide your telephone number, you are giving us permission to call you in response to this request, even if this phone number is in the State and/or National Do Not Call Registry.
Already have an account? Login to your account.

