
- Lori Ann Bugliaro P.A., REALTOR ®
- Tropic Shores Realty
- Helping My Clients Make the Right Move!
- Mobile: 352.585.0041
- Fax: 888.519.7102
- 352.585.0041
- loribugliaro.realtor@gmail.com
Contact Lori Ann Bugliaro P.A.
Schedule A Showing
Request more information
- Home
- Property Search
- Search results
- 3441 Sherertz Road, LAKELAND, FL 33810
Property Photos
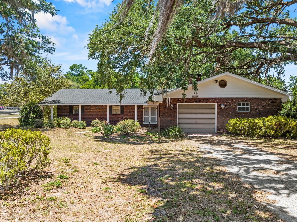

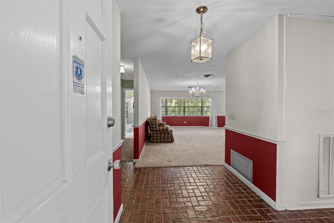
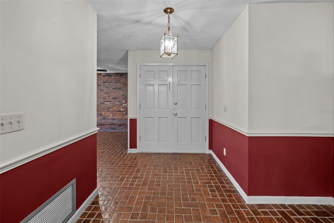
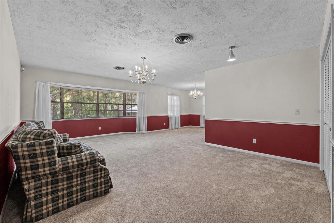
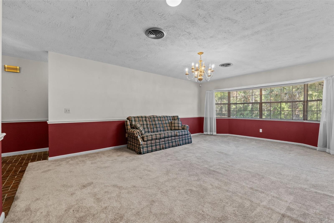

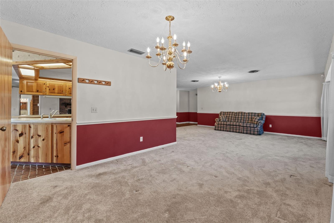
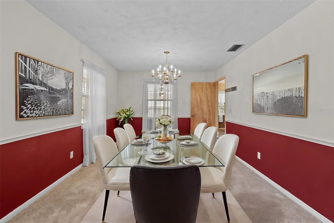
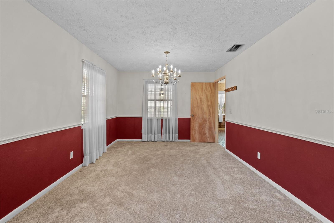
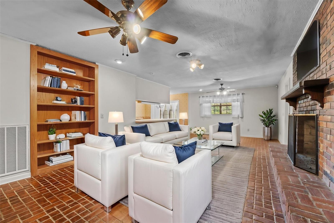
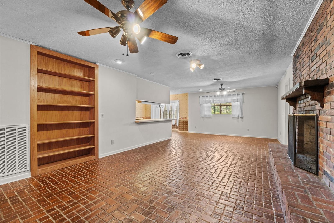
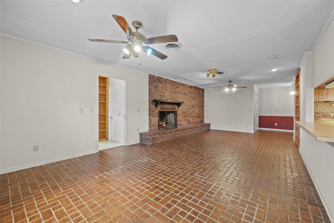
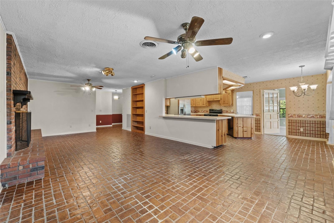

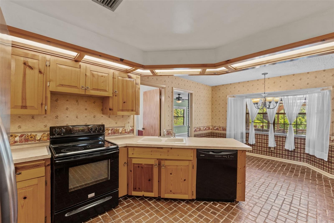

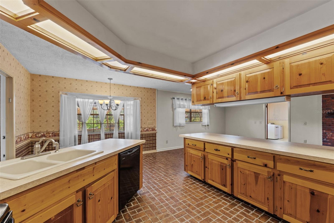
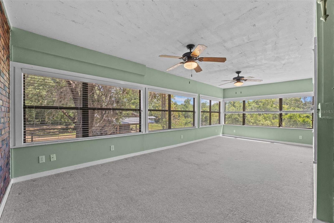
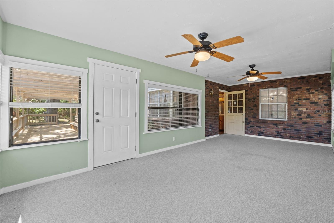
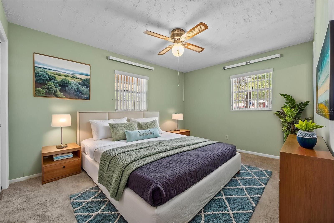
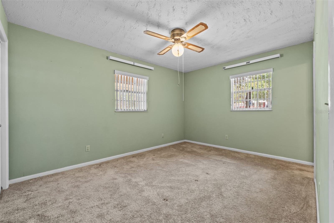
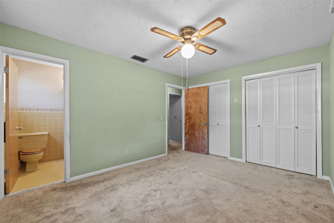
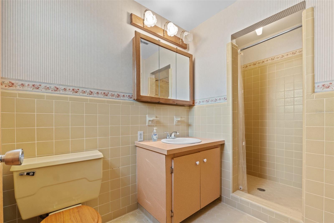
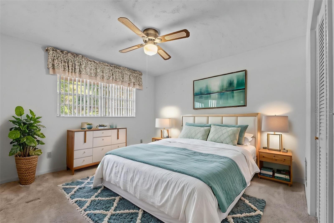
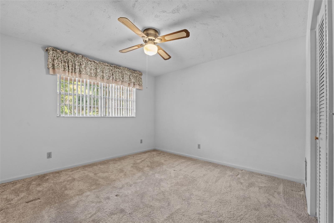
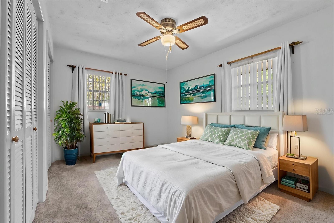
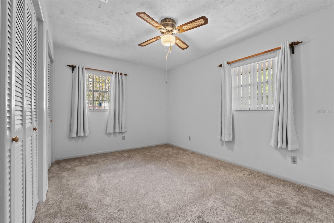
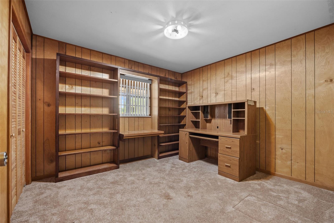
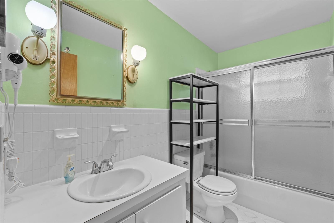
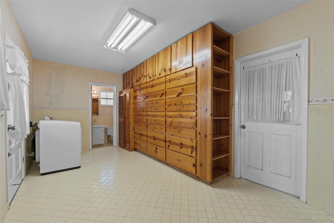
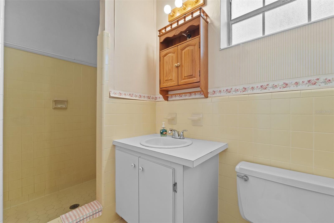
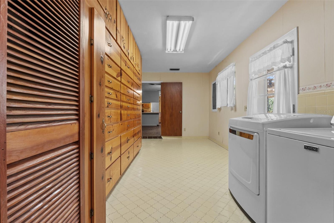

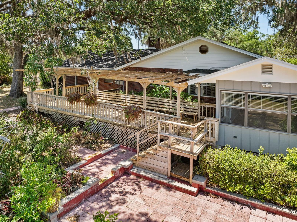
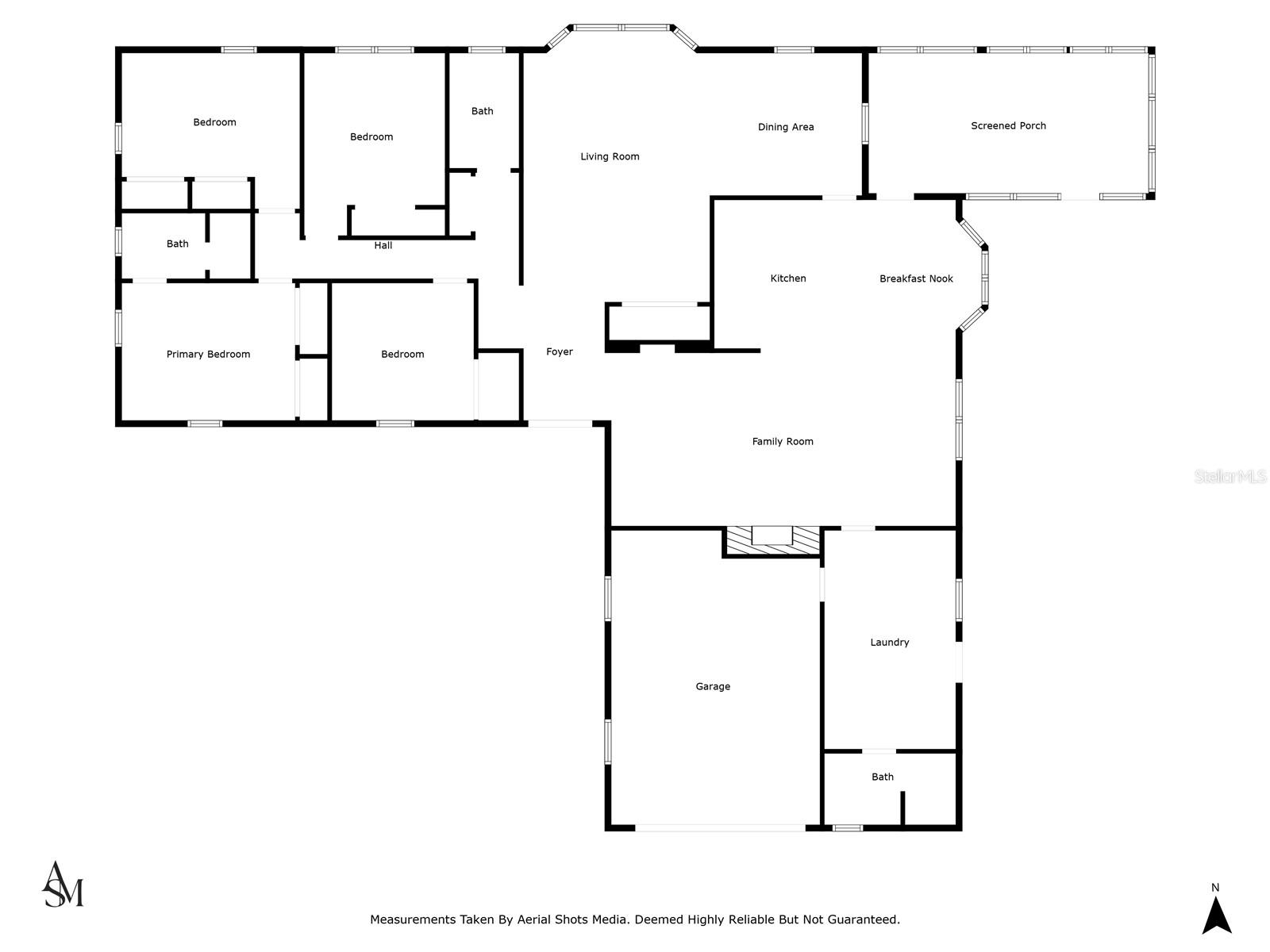
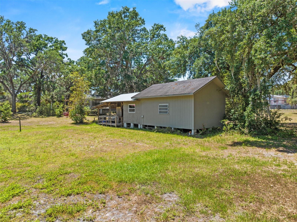
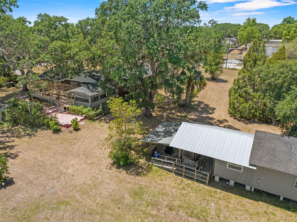
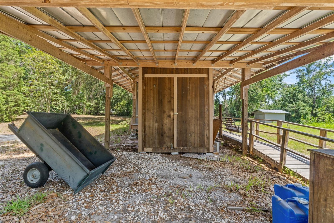
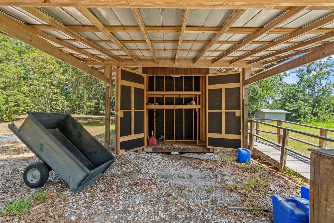
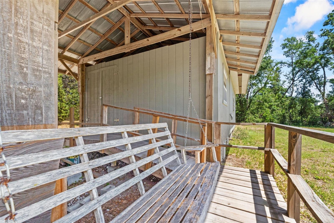
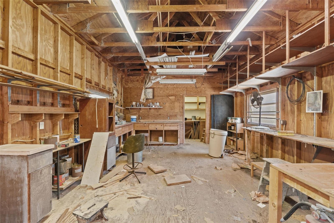
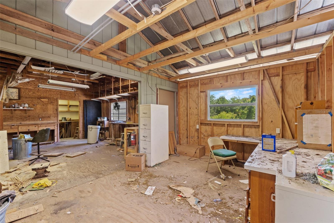
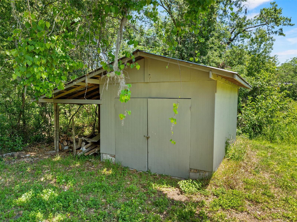
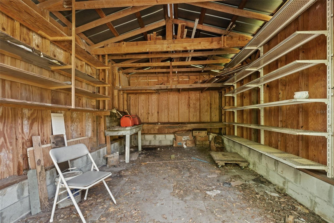
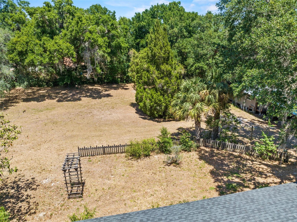
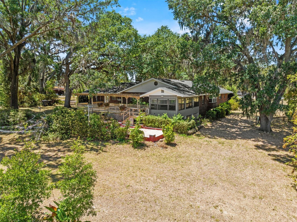
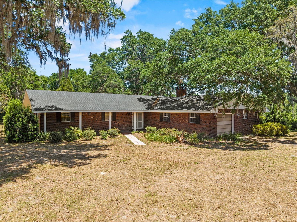
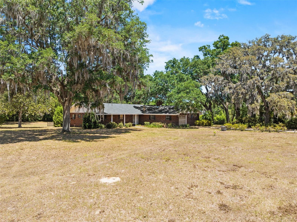
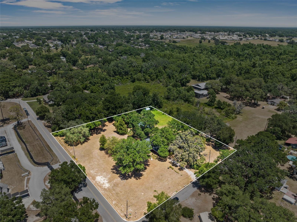
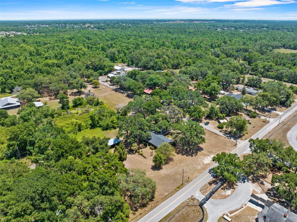
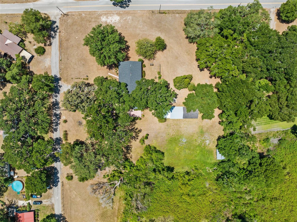
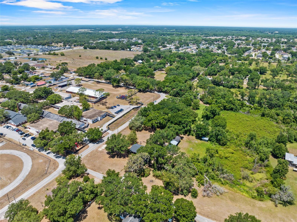
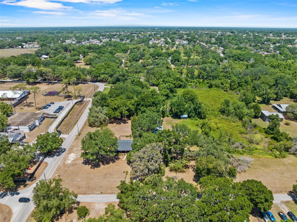
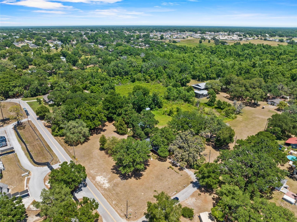
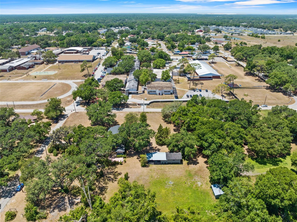

- MLS#: L4952663 ( Residential )
- Street Address: 3441 Sherertz Road
- Viewed: 49
- Price: $425,000
- Price sqft: $134
- Waterfront: No
- Year Built: 1970
- Bldg sqft: 3182
- Bedrooms: 4
- Total Baths: 3
- Full Baths: 3
- Garage / Parking Spaces: 1
- Days On Market: 35
- Additional Information
- Geolocation: 28.1267 / -82.0166
- County: POLK
- City: LAKELAND
- Zipcode: 33810
- Elementary School: Kathleen Elem
- Middle School: Kathleen Middle
- High School: Kathleen High
- Provided by: REMAX EXPERTS
- Contact: Lorrie Clark
- 863-802-5262

- DMCA Notice
-
DescriptionOne or more photo(s) was virtually staged DREAMING OF COUNTRY STYLE LIVING with room to roam? This one owner home sits on a peaceful 2.36 acre lot filled with mature oaks and endless potential. Whether youre into gardening, tinkering or just need space for your pets and toys, this place delivers! The home features nearly 2,000 sq ft of comfortable living space, including a large kitchen with lots of cabinetry and a sunny breakfast area for casual meals. Theres a cozy family room with a fireplace, formal living and dining rooms, a light filled sunroom plus 4 bedrooms and 3 full baths. The laundry room is a dream for hobbyistsa wall of custom built drawers make it perfect for sewing, crafting and endless storage. Roof was replaced in 07/2021 and there are two hot water heaters for added efficiency. Step outside to a spacious deck with a charming pergolaperfect for entertaining or simply relaxing in the shade. You'll also love the 16x35 workshop, 16x12 shed for equipment and a peaceful swing to catch the sunrise. All this, just a short stroll to elementary and middle schoolsbut with the privacy and space youve been searching for!
Property Location and Similar Properties
All
Similar
Features
Appliances
- Electric Water Heater
- Range
- Range Hood
- Refrigerator
Home Owners Association Fee
- 0.00
Carport Spaces
- 0.00
Close Date
- 0000-00-00
Cooling
- Central Air
Country
- US
Covered Spaces
- 0.00
Exterior Features
- Other
Flooring
- Carpet
- Tile
Garage Spaces
- 1.00
Heating
- Electric
High School
- Kathleen High
Insurance Expense
- 0.00
Interior Features
- Ceiling Fans(s)
- Eat-in Kitchen
- Living Room/Dining Room Combo
Legal Description
- SW1/4 OF NE1/4 OF NE1/4 OF NW1/4 LESS MAINT R/W PER MB 20 PG 20
Levels
- One
Living Area
- 1988.00
Lot Features
- In County
- Street Dead-End
Middle School
- Kathleen Middle
Area Major
- 33810 - Lakeland
Net Operating Income
- 0.00
Occupant Type
- Owner
Open Parking Spaces
- 0.00
Other Expense
- 0.00
Other Structures
- Shed(s)
- Workshop
Parcel Number
- 23-27-21-000000-031060
Possession
- Close Of Escrow
Property Type
- Residential
Roof
- Shingle
School Elementary
- Kathleen Elem
Sewer
- Septic Tank
Style
- Ranch
Tax Year
- 2024
Township
- 27
Utilities
- BB/HS Internet Available
Views
- 49
Water Source
- Well
Year Built
- 1970
Zoning Code
- RC
Disclaimer: All information provided is deemed to be reliable but not guaranteed.
Listing Data ©2025 Greater Fort Lauderdale REALTORS®
Listings provided courtesy of The Hernando County Association of Realtors MLS.
Listing Data ©2025 REALTOR® Association of Citrus County
Listing Data ©2025 Royal Palm Coast Realtor® Association
The information provided by this website is for the personal, non-commercial use of consumers and may not be used for any purpose other than to identify prospective properties consumers may be interested in purchasing.Display of MLS data is usually deemed reliable but is NOT guaranteed accurate.
Datafeed Last updated on June 7, 2025 @ 12:00 am
©2006-2025 brokerIDXsites.com - https://brokerIDXsites.com
Sign Up Now for Free!X
Call Direct: Brokerage Office: Mobile: 352.585.0041
Registration Benefits:
- New Listings & Price Reduction Updates sent directly to your email
- Create Your Own Property Search saved for your return visit.
- "Like" Listings and Create a Favorites List
* NOTICE: By creating your free profile, you authorize us to send you periodic emails about new listings that match your saved searches and related real estate information.If you provide your telephone number, you are giving us permission to call you in response to this request, even if this phone number is in the State and/or National Do Not Call Registry.
Already have an account? Login to your account.

