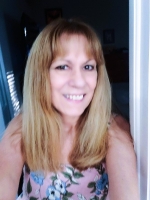
- Lori Ann Bugliaro P.A., REALTOR ®
- Tropic Shores Realty
- Helping My Clients Make the Right Move!
- Mobile: 352.585.0041
- Fax: 888.519.7102
- 352.585.0041
- loribugliaro.realtor@gmail.com
Contact Lori Ann Bugliaro P.A.
Schedule A Showing
Request more information
- Home
- Property Search
- Search results
- 3664 Frentress Drive, LAKELAND, FL 33812
Property Photos
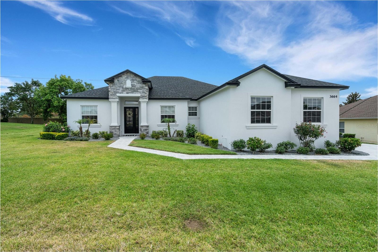

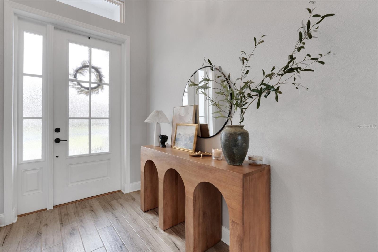
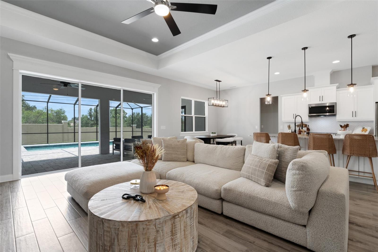
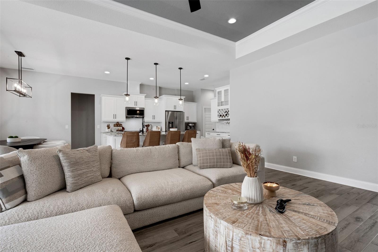
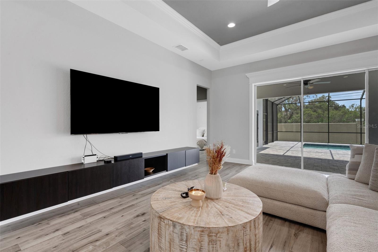
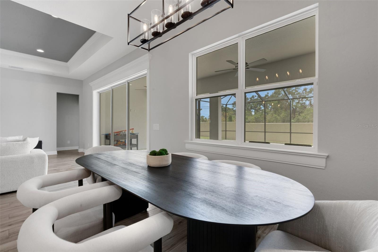
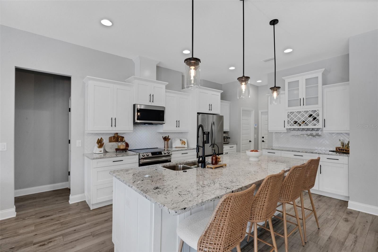
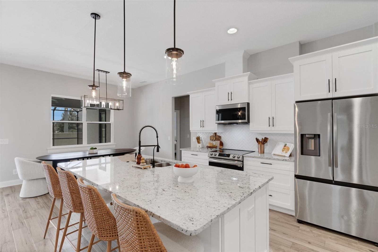
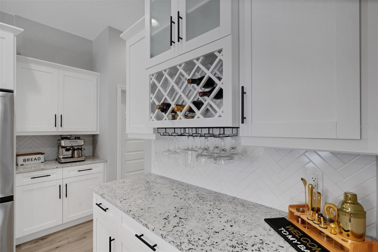
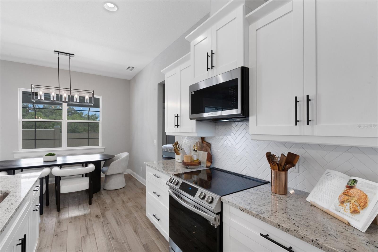
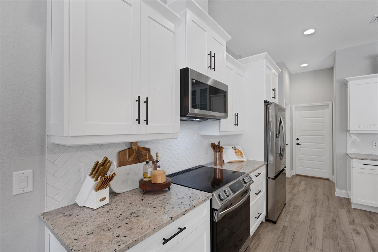
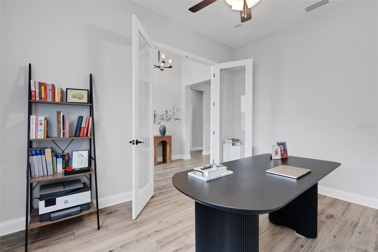
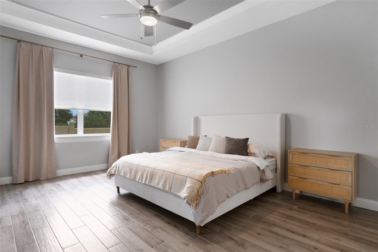
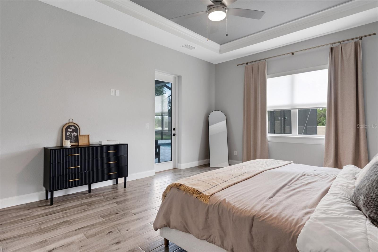
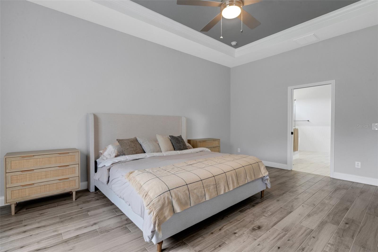
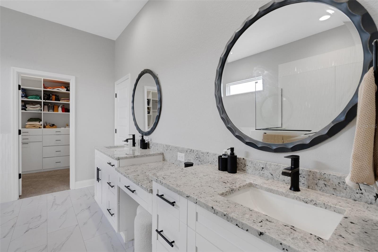
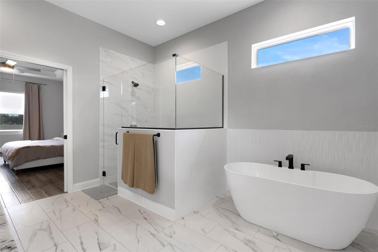
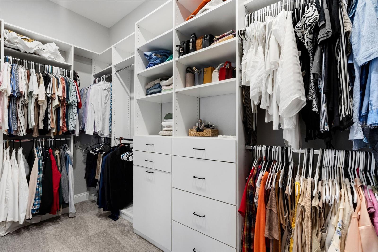
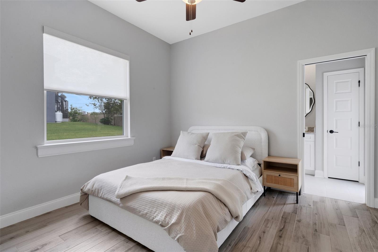
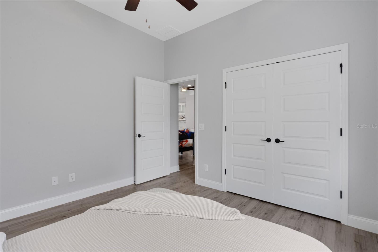
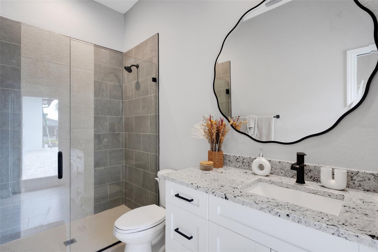
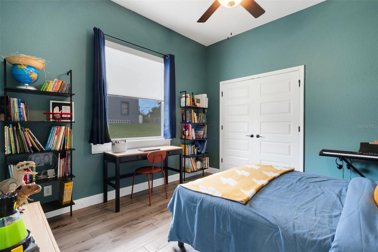
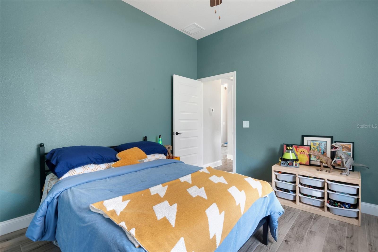
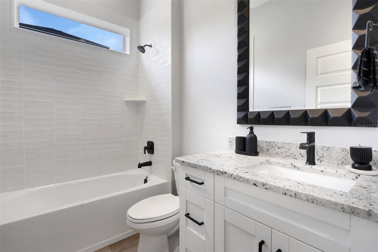
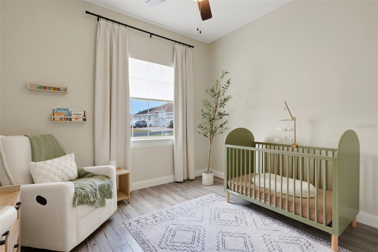
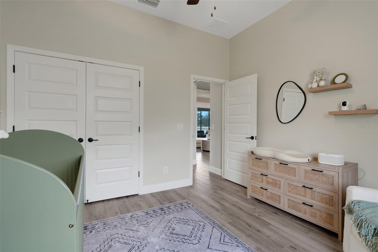
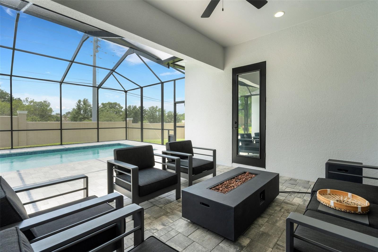
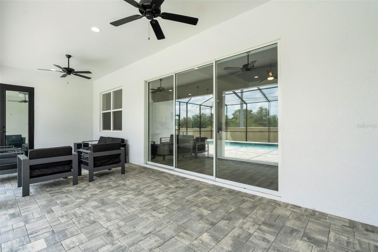
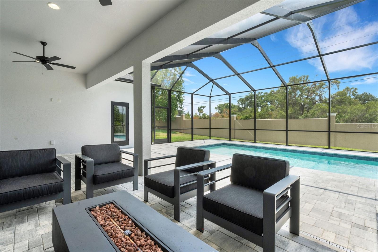
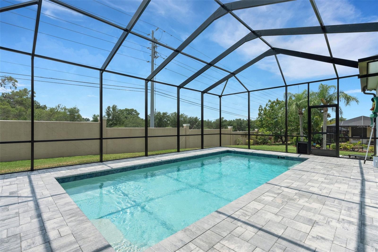
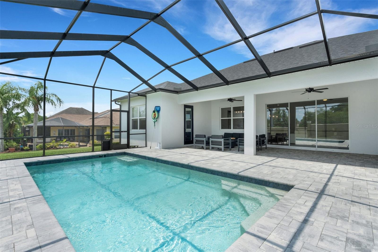
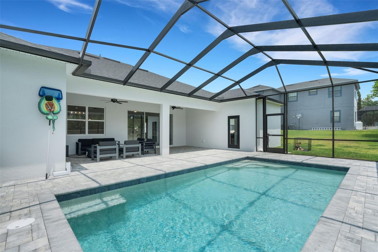
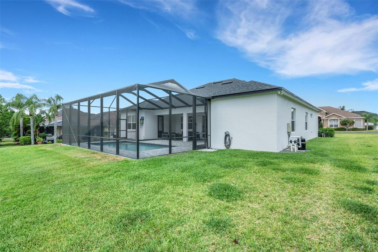
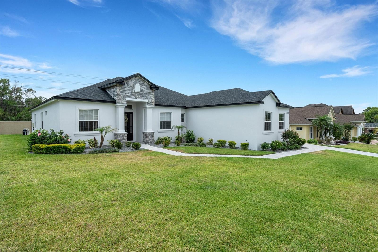
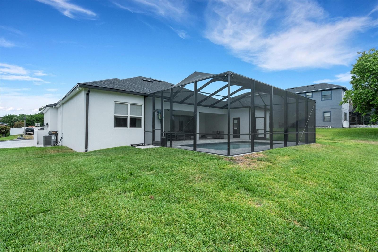
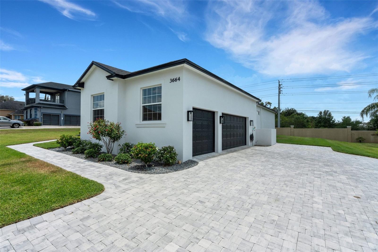
- MLS#: L4952687 ( Residential )
- Street Address: 3664 Frentress Drive
- Viewed: 69
- Price: $789,900
- Price sqft: $223
- Waterfront: No
- Year Built: 2024
- Bldg sqft: 3546
- Bedrooms: 4
- Total Baths: 3
- Full Baths: 3
- Days On Market: 28
- Additional Information
- Geolocation: 27.9533 / -81.8927
- County: POLK
- City: LAKELAND
- Zipcode: 33812
- Subdivision: Summerglen
- Elementary School: Spessard L. Holland Elementary
- Middle School: Lakeland Highlands Middl
- High School: George Jenkins High

- DMCA Notice
-
DescriptionGorgeous South Lakeland Pool Home Built by Tapia Construction! This 4 bedroom, 3 bath (plus an office home) offers a triple split floor plan and is located in the desirable, gated community of Summerglen. From the moment you walk in, you'll appreciate the open, airy layout and thoughtfully designed features throughouthighlighted by soaring ceilings, elegant tray accents in the great room and primary suite, and sleek wood look tile flooring through out the home. The kitchen is a chefs dream with Shaker style cabinetry, stunning stone countertops, upgraded Samsung appliances, a spacious island with bar seating, and a stylish tile backsplash. The adjacent dining area opens to a covered lanai and pavered pool deck is just perfect for relaxing or entertaining year round. The glamourous primary suite will be an oasis after a busy day and includes custom walk in closet and a spa inspired bath featuring separate vanities, custom mirrors. a dedicated makeup area, soaking tub, walk in shower, and private water closet. A rare find, the fourth bedroom includes an en suite bathideal for guests, multigenerational living, or a private home office. Additional highlights include a side entry 3 car garage and professional interior design touches throughout. Located in a prime South Lakeland locationclose to everything Lakeland has to offer, with quick access to shopping, dining, schools, and major commuter routes. Homes of this quality and style don't last longschedule your private showing today!
Property Location and Similar Properties
All
Similar
Features
Appliances
- Dishwasher
- Electric Water Heater
- Microwave
- Range
- Refrigerator
Home Owners Association Fee
- 1000.00
Association Name
- Niki Johnson
- LCAM
Association Phone
- 863-940-2863
Carport Spaces
- 0.00
Close Date
- 0000-00-00
Cooling
- Central Air
Country
- US
Covered Spaces
- 0.00
Exterior Features
- Lighting
- Sidewalk
- Sliding Doors
Flooring
- Carpet
- Ceramic Tile
Furnished
- Unfurnished
Garage Spaces
- 3.00
Heating
- Central
- Electric
High School
- George Jenkins High
Insurance Expense
- 0.00
Interior Features
- Ceiling Fans(s)
- Eat-in Kitchen
- High Ceilings
- Kitchen/Family Room Combo
- Living Room/Dining Room Combo
- Open Floorplan
- Solid Wood Cabinets
- Split Bedroom
- Stone Counters
- Tray Ceiling(s)
- Walk-In Closet(s)
- Window Treatments
Legal Description
- SUMMERGLEN PB 123 PGS 9 & 10 LOT 6
Levels
- One
Living Area
- 2440.00
Lot Features
- Cleared
- In County
- Level
- Paved
Middle School
- Lakeland Highlands Middl
Area Major
- 33812 - Lakeland
Net Operating Income
- 0.00
Occupant Type
- Owner
Open Parking Spaces
- 0.00
Other Expense
- 0.00
Parcel Number
- 24-29-15-283499-000060
Parking Features
- Driveway
- Garage Door Opener
- Garage Faces Side
- Oversized
Pets Allowed
- Cats OK
- Dogs OK
- Yes
Pool Features
- In Ground
- Salt Water
- Screen Enclosure
Possession
- Close Of Escrow
Property Type
- Residential
Roof
- Shingle
School Elementary
- Spessard L. Holland Elementary
Sewer
- Septic Tank
Style
- Contemporary
- Florida
Tax Year
- 2024
Township
- 29
Utilities
- BB/HS Internet Available
- Cable Available
- Electricity Connected
- Public
- Sprinkler Meter
- Underground Utilities
- Water Connected
Views
- 69
Virtual Tour Url
- https://youtu.be/PDi78GobPss
Water Source
- Public
Year Built
- 2024
Zoning Code
- RES
Disclaimer: All information provided is deemed to be reliable but not guaranteed.
Listing Data ©2025 Greater Fort Lauderdale REALTORS®
Listings provided courtesy of The Hernando County Association of Realtors MLS.
Listing Data ©2025 REALTOR® Association of Citrus County
Listing Data ©2025 Royal Palm Coast Realtor® Association
The information provided by this website is for the personal, non-commercial use of consumers and may not be used for any purpose other than to identify prospective properties consumers may be interested in purchasing.Display of MLS data is usually deemed reliable but is NOT guaranteed accurate.
Datafeed Last updated on June 7, 2025 @ 12:00 am
©2006-2025 brokerIDXsites.com - https://brokerIDXsites.com
Sign Up Now for Free!X
Call Direct: Brokerage Office: Mobile: 352.585.0041
Registration Benefits:
- New Listings & Price Reduction Updates sent directly to your email
- Create Your Own Property Search saved for your return visit.
- "Like" Listings and Create a Favorites List
* NOTICE: By creating your free profile, you authorize us to send you periodic emails about new listings that match your saved searches and related real estate information.If you provide your telephone number, you are giving us permission to call you in response to this request, even if this phone number is in the State and/or National Do Not Call Registry.
Already have an account? Login to your account.

