
- Lori Ann Bugliaro P.A., REALTOR ®
- Tropic Shores Realty
- Helping My Clients Make the Right Move!
- Mobile: 352.585.0041
- Fax: 888.519.7102
- 352.585.0041
- loribugliaro.realtor@gmail.com
Contact Lori Ann Bugliaro P.A.
Schedule A Showing
Request more information
- Home
- Property Search
- Search results
- 8909 Campbell Road, LAKELAND, FL 33810
Property Photos
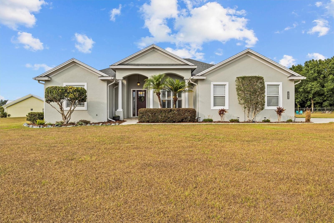

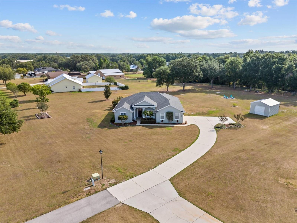
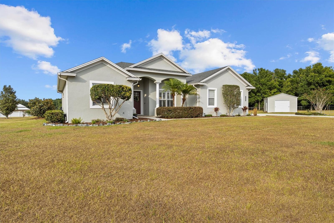
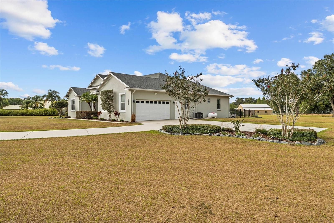
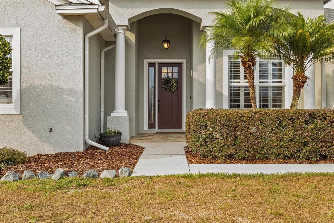
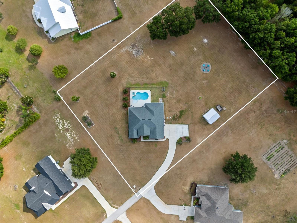
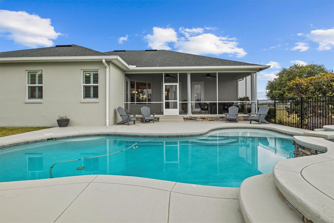
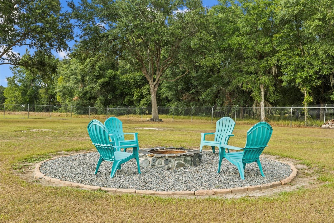
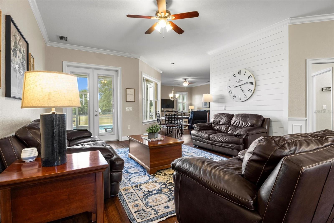
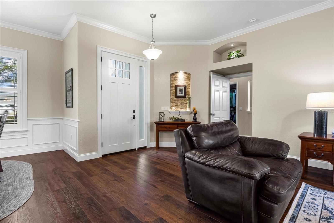
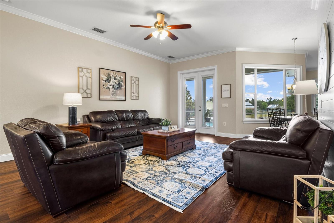
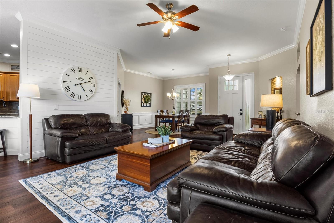
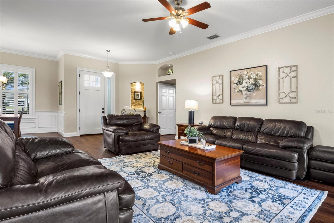
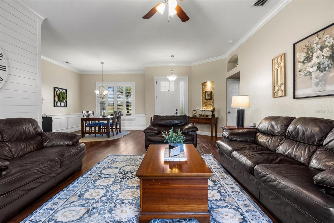
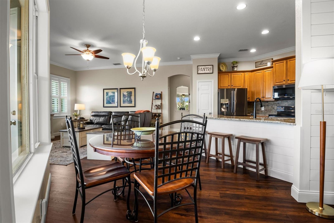

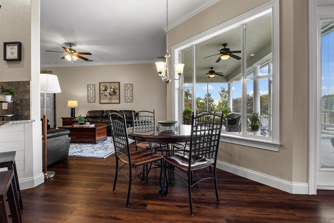
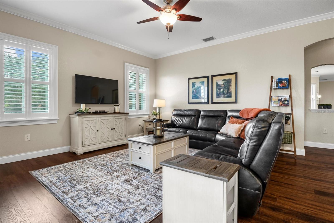
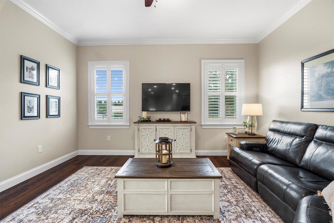
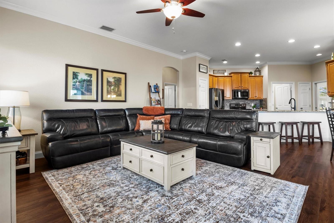
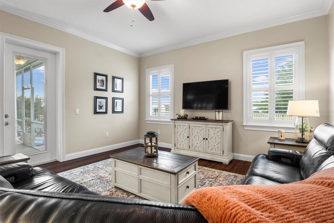
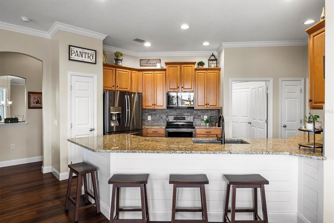
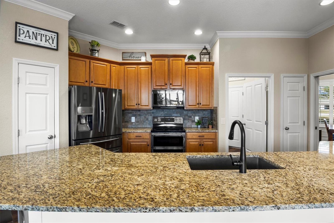
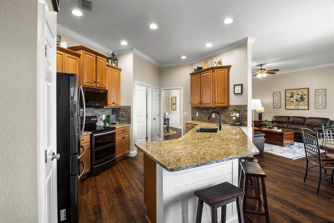
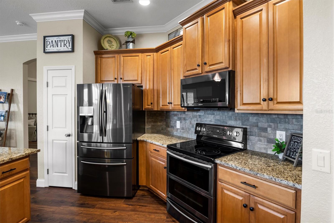
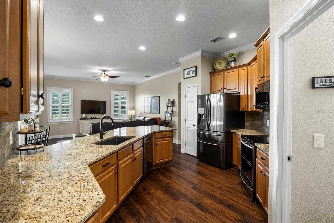
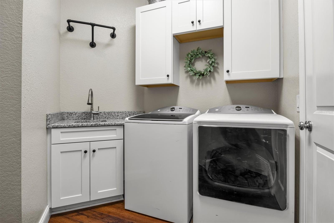
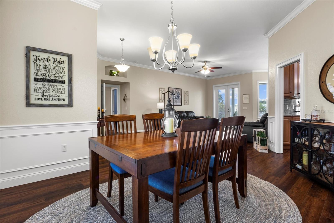

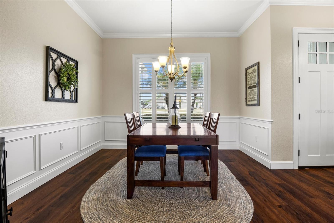
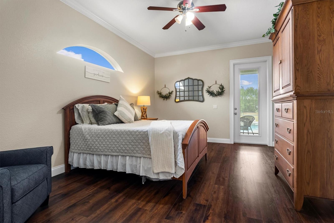
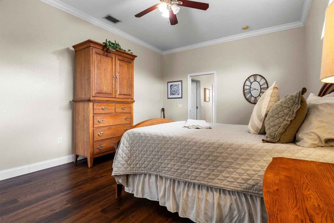
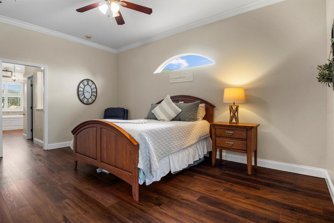
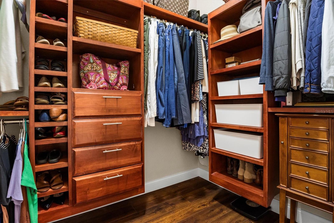
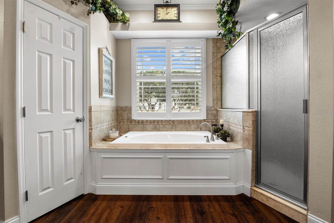
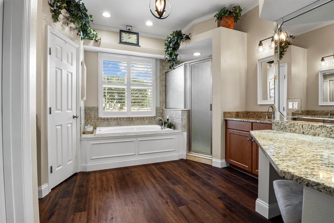
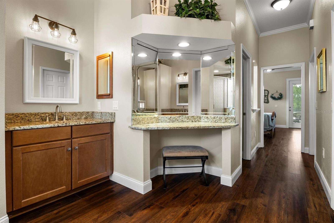
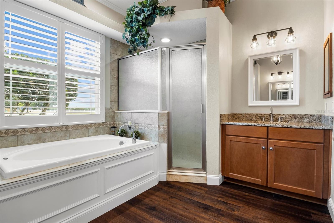
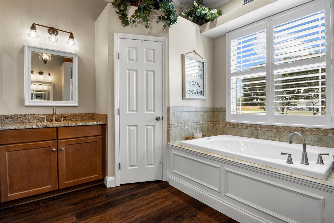
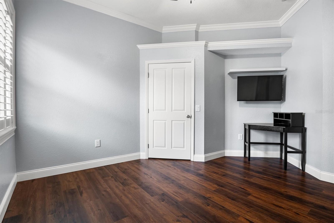
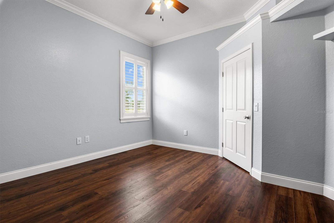
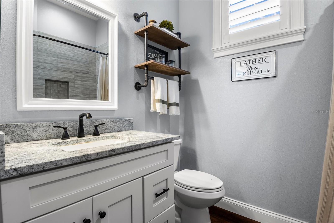
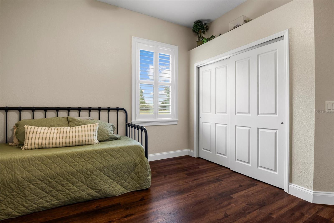
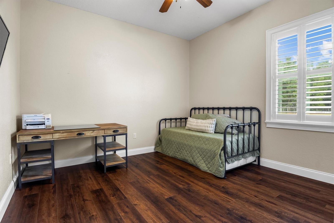
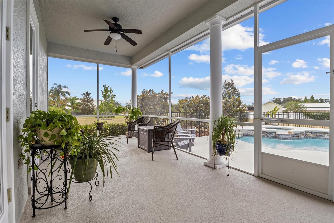
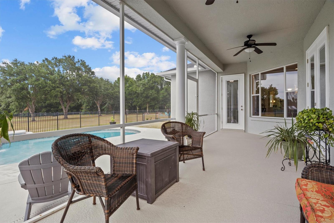
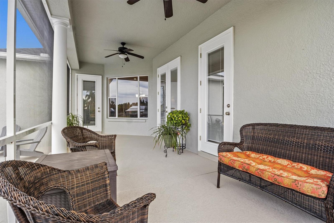
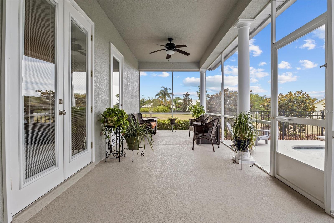
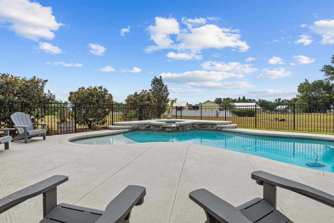
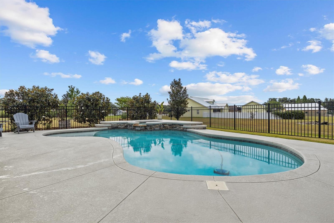
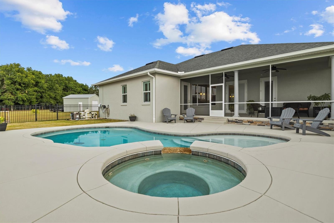
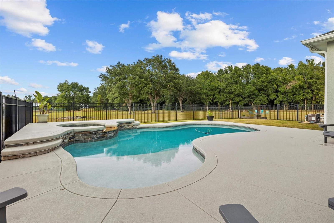
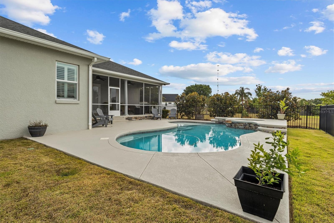
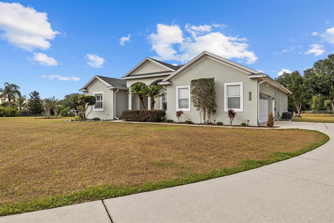
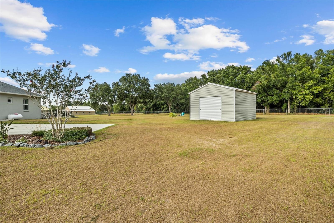

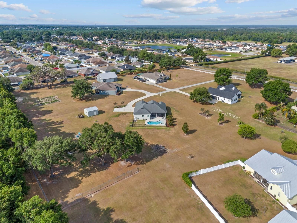
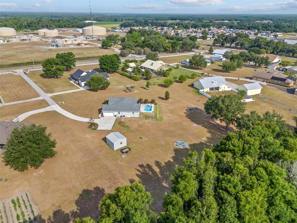
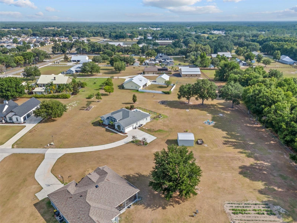

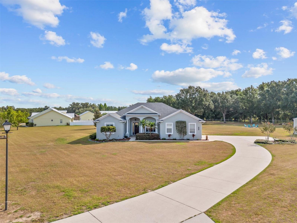
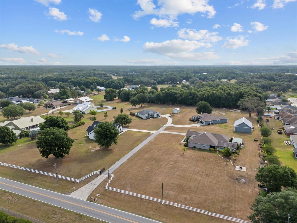
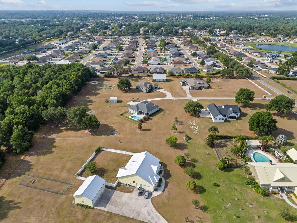
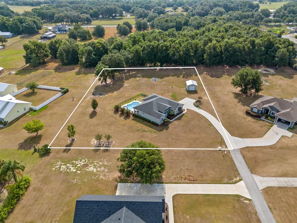
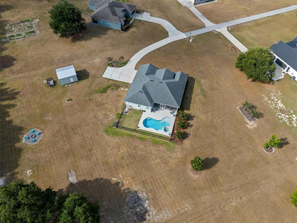
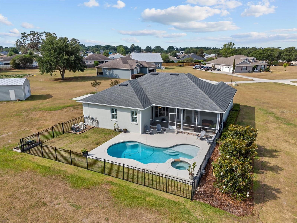
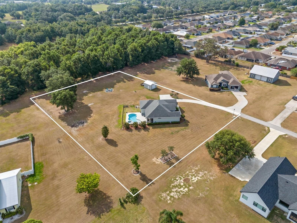
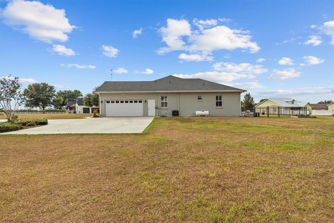
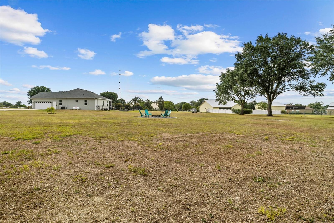
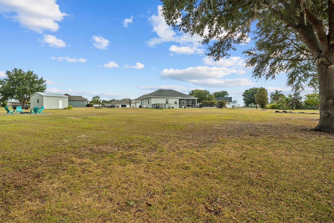
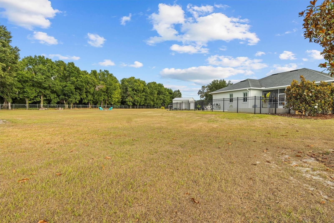
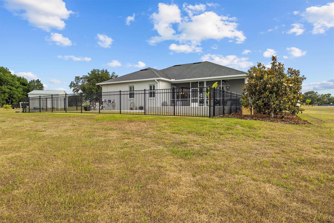
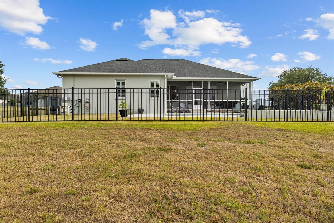
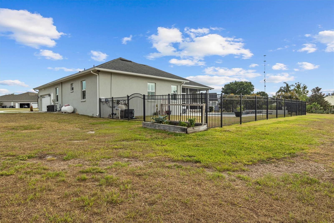
- MLS#: L4952781 ( Residential )
- Street Address: 8909 Campbell Road
- Viewed: 115
- Price: $715,000
- Price sqft: $230
- Waterfront: No
- Year Built: 2004
- Bldg sqft: 3110
- Bedrooms: 3
- Total Baths: 2
- Full Baths: 2
- Garage / Parking Spaces: 2
- Days On Market: 28
- Additional Information
- Geolocation: 28.1619 / -82.0094
- County: POLK
- City: LAKELAND
- Zipcode: 33810
- Subdivision: Fort Socrum Crossing
- Elementary School: Socrum Elem
- Middle School: Kathleen Middle
- High School: Kathleen High
- Provided by: CLARK REALTY LLC
- Contact: Steven Perkins
- 863-345-2155

- DMCA Notice
-
DescriptionGet away from it all, at this beautiful pool home in North Lakeland on 1.81 acres! Once you turn down the shared private driveway, you leave the hustle and bustle behind. Upon entering the front door, you will appreciate this updated home. This home boasts a formal dining room, formal living room, and kitchen that overlooks the nook and large family room. The primary suite features a large bedroom and en suite bathroom with two walk in closets. The larger closet has a custom built maple closet system. The primary bath features a garden tub, stand up shower, two sinks, a water closet, and a large vanity. The large screened lanai overlooks the pool, hot tub, and private yard. Three years ago, all the flooring, baseboards, granite countertops, kitchen backsplash, water heater and exterior doors were replaced. Additionally, three years ago the guest bath was completely renovated. The whole house has luxury vinyl plank flooring, that flows seamlessly throughout the home. Rest easy knowing the roof is six years old and the air conditioner was replaced four years ago. In addition to the attached two car garage there is a detached 18x20 metal building. The whole lot is high and stays dry! Store your recreational vehicles as needed, plant a huge garden, and enjoy the peace and serenity by the pool or fire pit! Call today to schedule your private showing of this beautiful home! Finally, the HOA is inactive and has been since at least 2010.
Property Location and Similar Properties
All
Similar
Features
Appliances
- Dishwasher
- Microwave
- Range
- Refrigerator
Home Owners Association Fee
- 0.00
Carport Spaces
- 0.00
Close Date
- 0000-00-00
Cooling
- Central Air
Country
- US
Covered Spaces
- 0.00
Exterior Features
- French Doors
- Rain Gutters
- Storage
Fencing
- Fenced
Flooring
- Luxury Vinyl
Furnished
- Unfurnished
Garage Spaces
- 2.00
Heating
- Central
- Electric
- Heat Pump
High School
- Kathleen High
Insurance Expense
- 0.00
Interior Features
- Ceiling Fans(s)
- Chair Rail
- Crown Molding
- Eat-in Kitchen
- High Ceilings
- Kitchen/Family Room Combo
- Open Floorplan
- Split Bedroom
- Stone Counters
- Thermostat
- Walk-In Closet(s)
- Window Treatments
Legal Description
- FORT SOCRUM CROSSING PB 120 PGS 27-28 LOT 3
Levels
- One
Living Area
- 2222.00
Lot Features
- Cleared
- Flag Lot
- In County
- Landscaped
- Level
- Private
- Paved
- Unincorporated
Middle School
- Kathleen Middle
Area Major
- 33810 - Lakeland
Net Operating Income
- 0.00
Occupant Type
- Owner
Open Parking Spaces
- 0.00
Other Expense
- 0.00
Other Structures
- Shed(s)
Parcel Number
- 23-27-04-000725-000030
Parking Features
- Driveway
- Garage Door Opener
- Garage Faces Side
- Oversized
- Parking Pad
Pets Allowed
- Cats OK
- Dogs OK
Pool Features
- Auto Cleaner
- Gunite
- Heated
- In Ground
- Lighting
- Salt Water
- Tile
Possession
- Close Of Escrow
Property Condition
- Completed
Property Type
- Residential
Roof
- Shingle
School Elementary
- Socrum Elem
Sewer
- Septic Tank
Style
- Florida
Tax Year
- 2024
Township
- 27
Utilities
- Cable Available
- Cable Connected
- Electricity Connected
- Phone Available
- Propane
- Public
- Underground Utilities
- Water Connected
Views
- 115
Virtual Tour Url
- https://www.propertypanorama.com/instaview/stellar/L4952781
Water Source
- Public
Year Built
- 2004
Disclaimer: All information provided is deemed to be reliable but not guaranteed.
Listing Data ©2025 Greater Fort Lauderdale REALTORS®
Listings provided courtesy of The Hernando County Association of Realtors MLS.
Listing Data ©2025 REALTOR® Association of Citrus County
Listing Data ©2025 Royal Palm Coast Realtor® Association
The information provided by this website is for the personal, non-commercial use of consumers and may not be used for any purpose other than to identify prospective properties consumers may be interested in purchasing.Display of MLS data is usually deemed reliable but is NOT guaranteed accurate.
Datafeed Last updated on June 6, 2025 @ 12:00 am
©2006-2025 brokerIDXsites.com - https://brokerIDXsites.com
Sign Up Now for Free!X
Call Direct: Brokerage Office: Mobile: 352.585.0041
Registration Benefits:
- New Listings & Price Reduction Updates sent directly to your email
- Create Your Own Property Search saved for your return visit.
- "Like" Listings and Create a Favorites List
* NOTICE: By creating your free profile, you authorize us to send you periodic emails about new listings that match your saved searches and related real estate information.If you provide your telephone number, you are giving us permission to call you in response to this request, even if this phone number is in the State and/or National Do Not Call Registry.
Already have an account? Login to your account.

