
- Lori Ann Bugliaro P.A., REALTOR ®
- Tropic Shores Realty
- Helping My Clients Make the Right Move!
- Mobile: 352.585.0041
- Fax: 888.519.7102
- 352.585.0041
- loribugliaro.realtor@gmail.com
Contact Lori Ann Bugliaro P.A.
Schedule A Showing
Request more information
- Home
- Property Search
- Search results
- 629 Cleveland Avenue, FORT MEADE, FL 33841
Property Photos


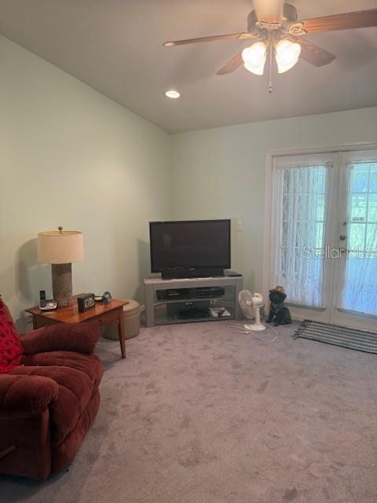
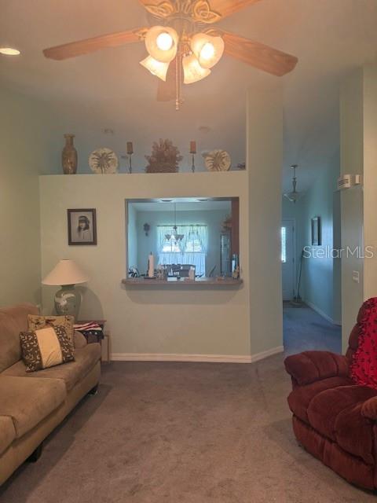
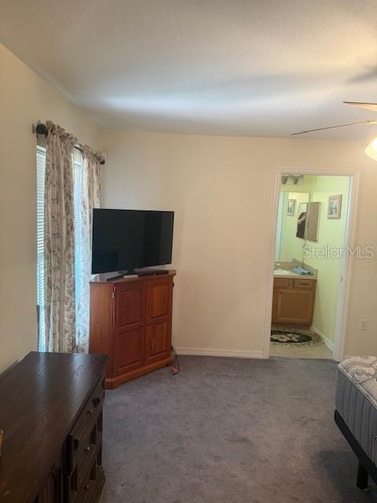
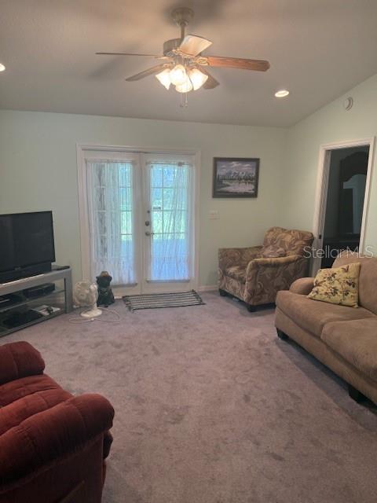
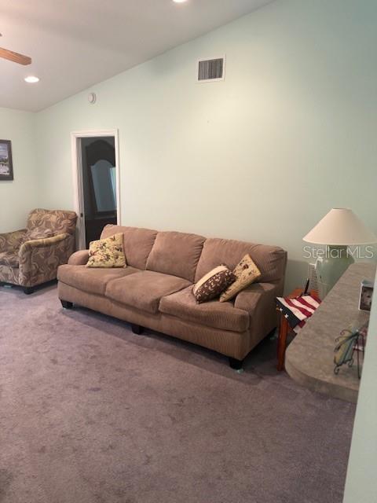
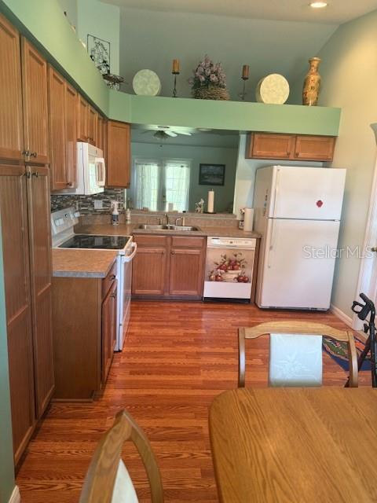
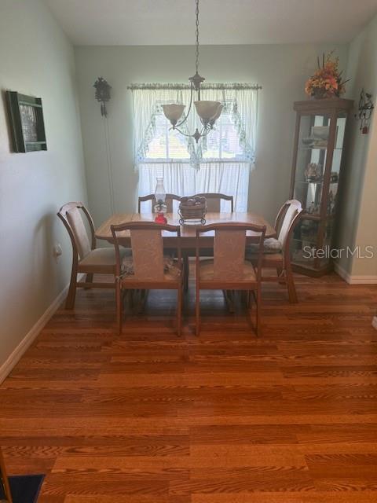
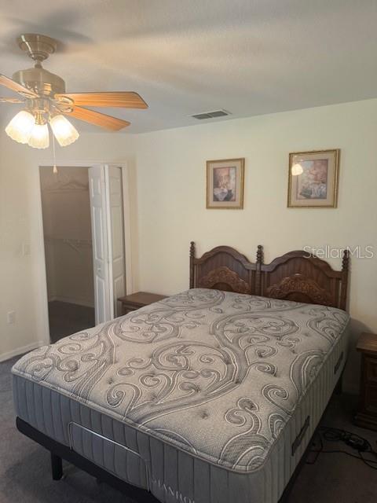
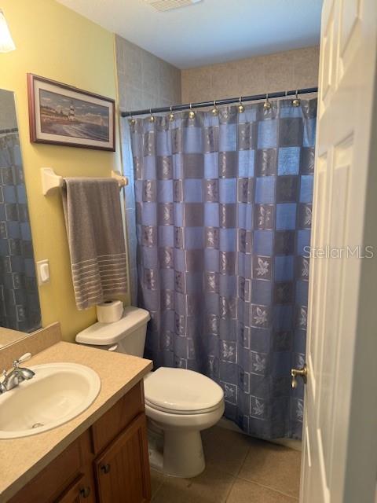
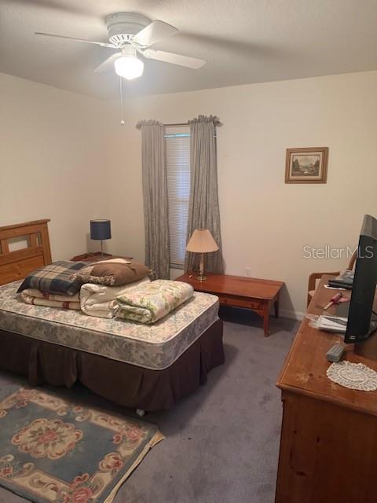
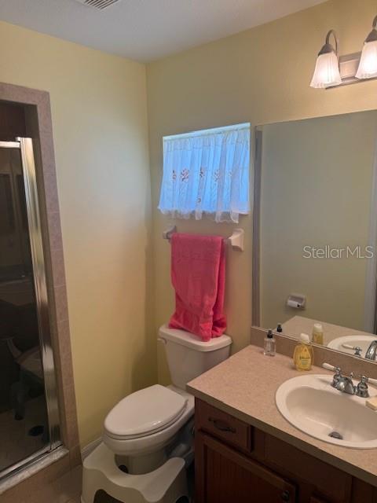
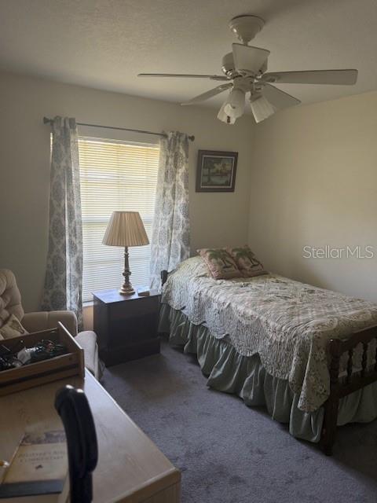
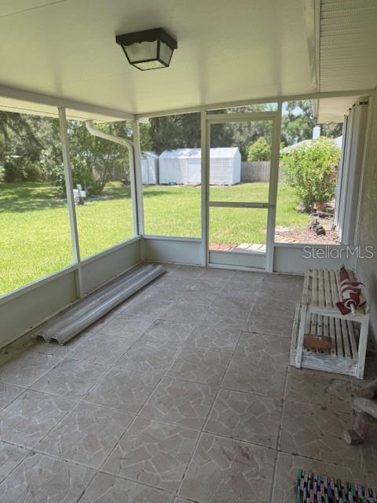
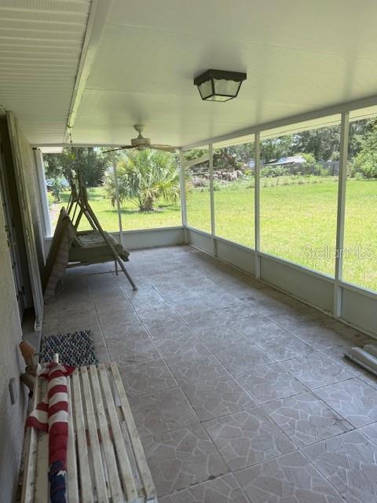
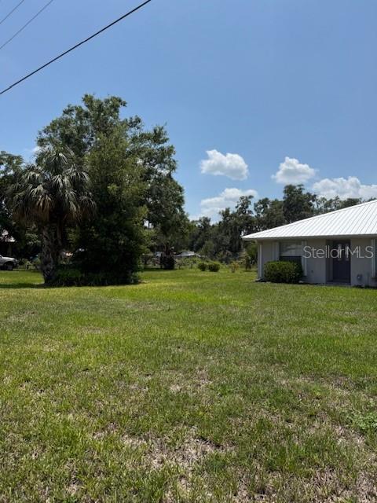
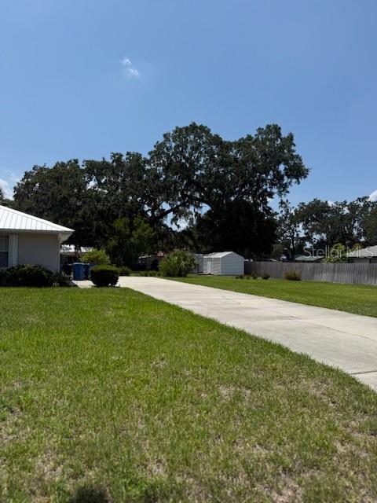
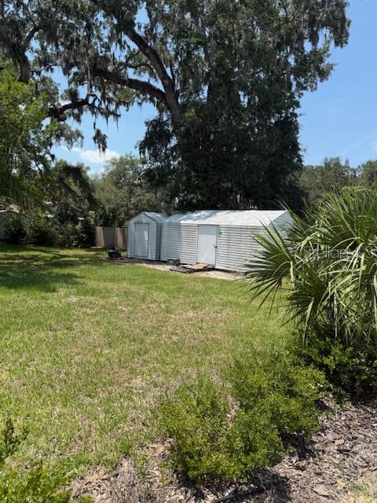
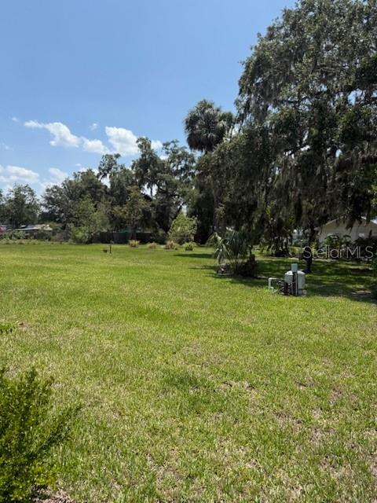
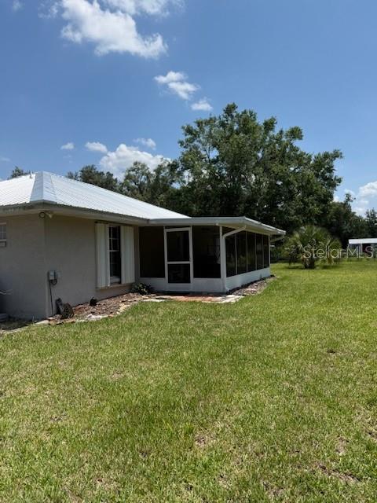
- MLS#: L4952958 ( Residential )
- Street Address: 629 Cleveland Avenue
- Viewed: 19
- Price: $280,000
- Price sqft: $174
- Waterfront: No
- Year Built: 2004
- Bldg sqft: 1610
- Bedrooms: 3
- Total Baths: 2
- Full Baths: 2
- Garage / Parking Spaces: 2
- Days On Market: 10
- Additional Information
- Geolocation: 27.7601 / -81.7964
- County: POLK
- City: FORT MEADE
- Zipcode: 33841
- Subdivision: Oakland Park Or A D Gilleys
- Elementary School: Lewis Anna Woodbury Elementary
- Middle School: Fort Meade Middle
- High School: Fort Meade Junior/Senior High
- Provided by: 360 PERSPECTIVE PARTNERS
- Contact: Denise Bohde
- 704-774-0764

- DMCA Notice
-
DescriptionCharming 3 Bedroom Home on a Spacious Double Lot! Welcome to this cozy and fully furnished 3 bedroom, 2 bathroom home nestled on a desirable double lot. This well maintained property features a newer metal roof, modern recessed lighting, and a warm, functional layout perfect for everyday living and entertaining. The master suite includes a spacious walk in closet and a walk in shower. Enjoy seamless flow from the open concept kitchen and living area to a cozy TV room ideal for relaxing or hosting. A large garage houses the laundry room for added convenience, and a screened in porch offers a peaceful view of the expansive yard. All major appliances convey, including the washer, dryer, refrigerator, stove, and dishwasher. Two accessory sheds on the property offer additional storage or workspace. Additional highlights include hurricane shutters, an ADT alarm system, and a Ring doorbell camera for added security. Dont miss this move in ready gem!!
Property Location and Similar Properties
All
Similar
Features
Appliances
- Built-In Oven
- Cooktop
- Dishwasher
- Dryer
- Electric Water Heater
- Microwave
- Refrigerator
- Washer
Home Owners Association Fee
- 0.00
Carport Spaces
- 0.00
Close Date
- 0000-00-00
Cooling
- Central Air
Country
- US
Covered Spaces
- 0.00
Exterior Features
- Lighting
Flooring
- Carpet
- Tile
Furnished
- Partially
Garage Spaces
- 2.00
Heating
- Central
High School
- Fort Meade Junior/Senior High
Insurance Expense
- 0.00
Interior Features
- Ceiling Fans(s)
- Primary Bedroom Main Floor
- Solid Wood Cabinets
- Split Bedroom
- Window Treatments
Legal Description
- OAKLAND PARK OR A D GILLEYS SUB PB 1 PG 83 LOTS 133 TO 135
Levels
- One
Living Area
- 1237.00
Lot Features
- Oversized Lot
Middle School
- Fort Meade Middle
Area Major
- 33841 - Fort Meade
Net Operating Income
- 0.00
Occupant Type
- Owner
Open Parking Spaces
- 0.00
Other Expense
- 0.00
Other Structures
- Storage
Parcel Number
- 25-31-27-462500-001330
Parking Features
- Driveway
- Garage Faces Side
- Ground Level
- Guest
Pets Allowed
- Cats OK
- Dogs OK
Property Condition
- Completed
Property Type
- Residential
Roof
- Shingle
School Elementary
- Lewis Anna Woodbury Elementary
Sewer
- Public Sewer
Style
- Ranch
Tax Year
- 2024
Township
- 31
Utilities
- BB/HS Internet Available
- Cable Available
- Cable Connected
- Electricity Connected
- Water Connected
View
- Trees/Woods
Views
- 19
Virtual Tour Url
- https://www.propertypanorama.com/instaview/stellar/L4952958
Water Source
- Public
Year Built
- 2004
Zoning Code
- R-1B
Disclaimer: All information provided is deemed to be reliable but not guaranteed.
Listing Data ©2025 Greater Fort Lauderdale REALTORS®
Listings provided courtesy of The Hernando County Association of Realtors MLS.
Listing Data ©2025 REALTOR® Association of Citrus County
Listing Data ©2025 Royal Palm Coast Realtor® Association
The information provided by this website is for the personal, non-commercial use of consumers and may not be used for any purpose other than to identify prospective properties consumers may be interested in purchasing.Display of MLS data is usually deemed reliable but is NOT guaranteed accurate.
Datafeed Last updated on June 7, 2025 @ 12:00 am
©2006-2025 brokerIDXsites.com - https://brokerIDXsites.com
Sign Up Now for Free!X
Call Direct: Brokerage Office: Mobile: 352.585.0041
Registration Benefits:
- New Listings & Price Reduction Updates sent directly to your email
- Create Your Own Property Search saved for your return visit.
- "Like" Listings and Create a Favorites List
* NOTICE: By creating your free profile, you authorize us to send you periodic emails about new listings that match your saved searches and related real estate information.If you provide your telephone number, you are giving us permission to call you in response to this request, even if this phone number is in the State and/or National Do Not Call Registry.
Already have an account? Login to your account.

