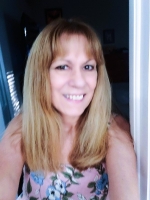
- Lori Ann Bugliaro P.A., REALTOR ®
- Tropic Shores Realty
- Helping My Clients Make the Right Move!
- Mobile: 352.585.0041
- Fax: 888.519.7102
- 352.585.0041
- loribugliaro.realtor@gmail.com
Contact Lori Ann Bugliaro P.A.
Schedule A Showing
Request more information
- Home
- Property Search
- Search results
- 2032 Indian Sky Circle, LAKELAND, FL 33813
Property Photos


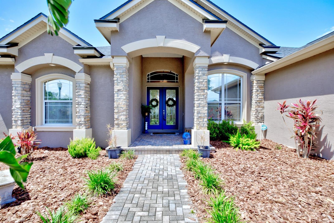
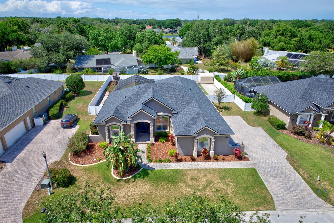
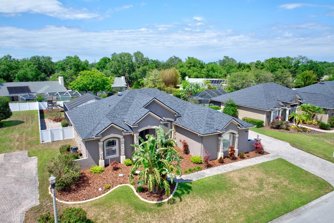
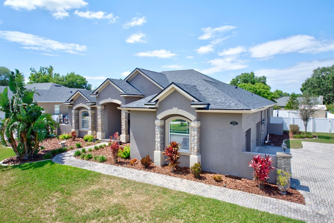


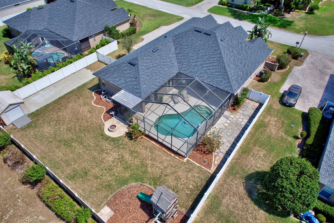
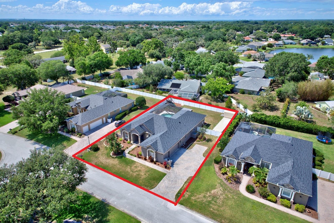
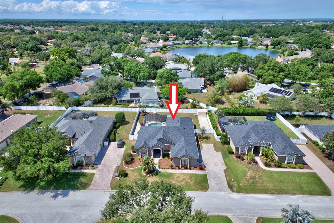
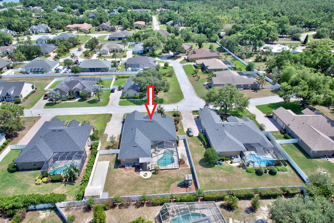
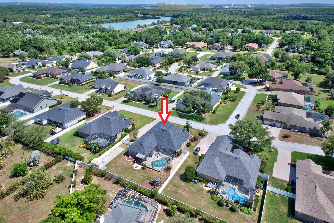
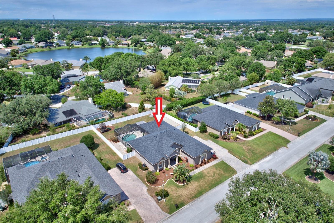
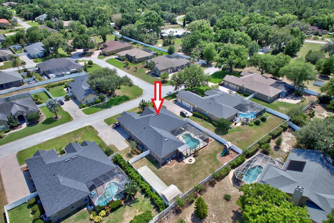
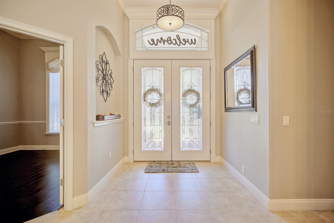
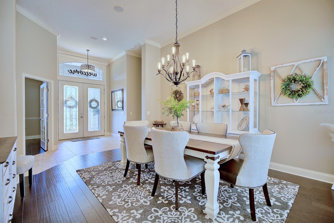
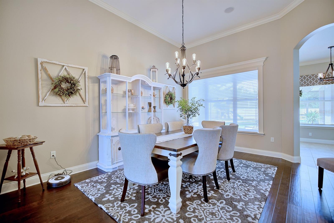
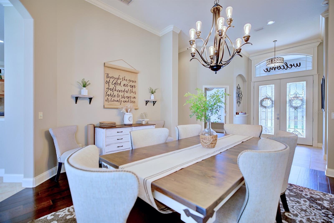
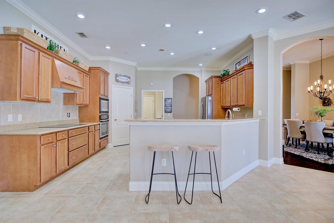
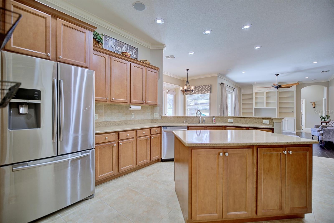
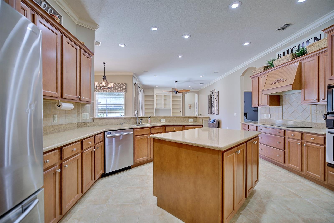
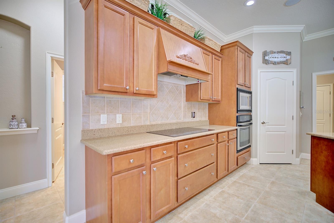
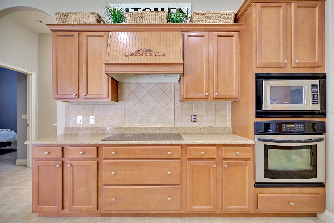
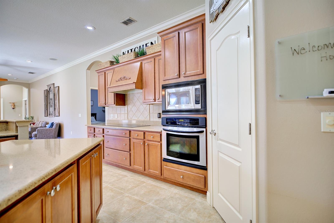
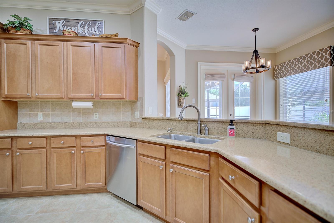
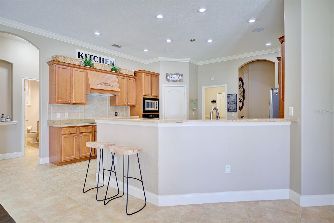
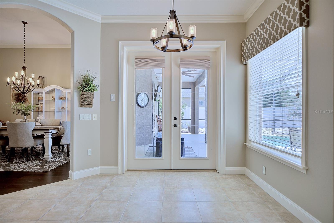
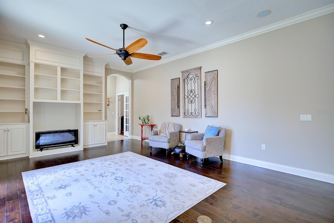
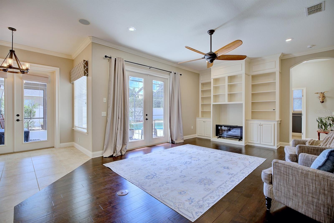
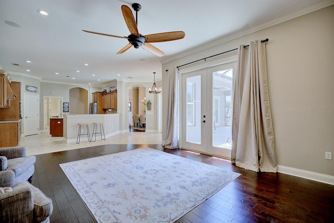
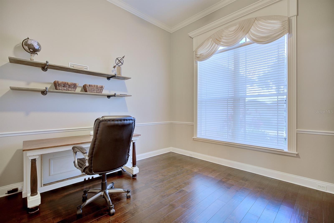
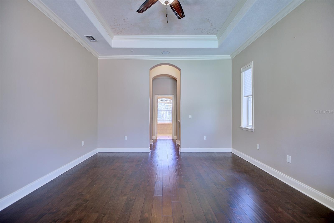
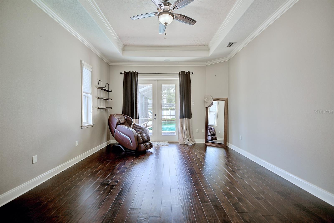
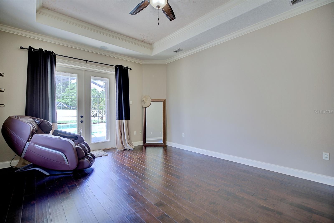
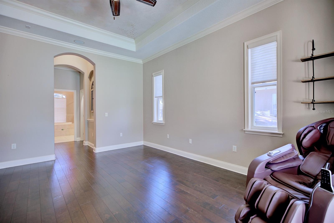

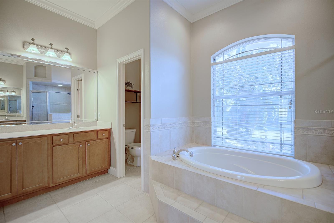
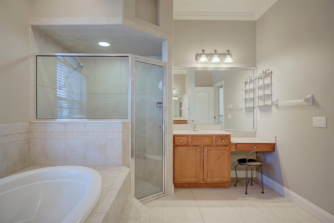
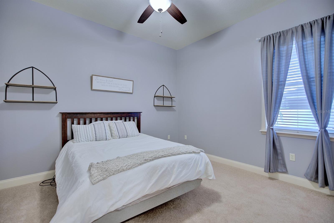
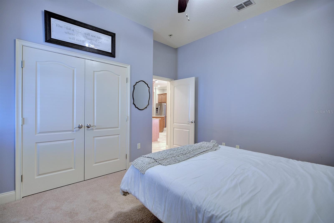
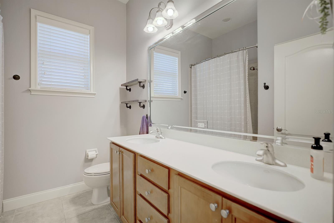
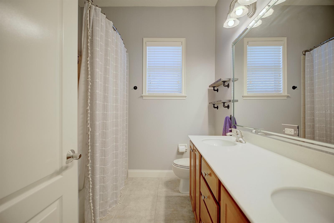
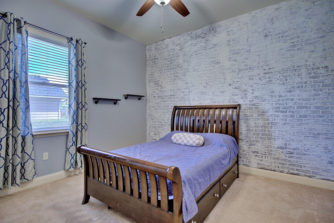
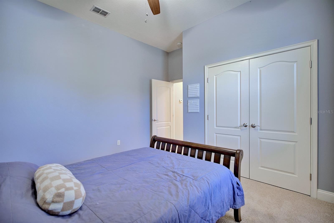
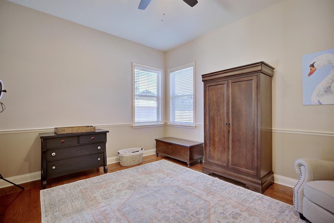
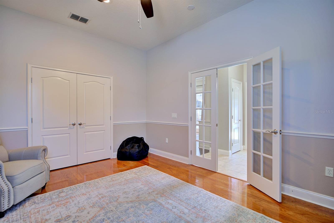
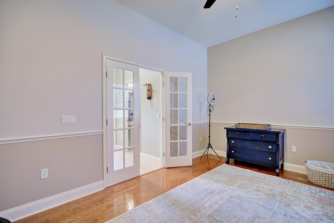
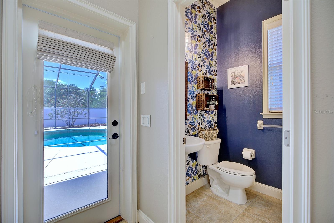
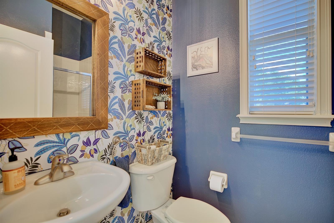
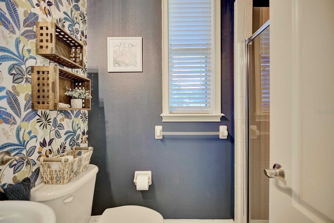
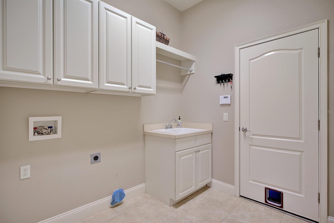

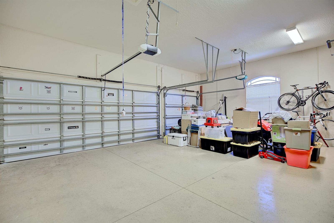
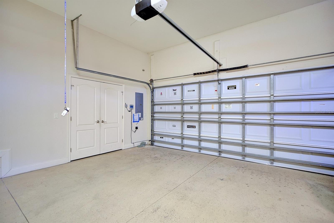
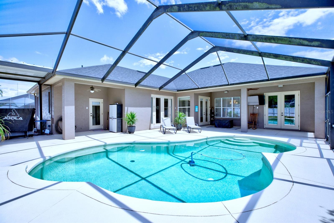
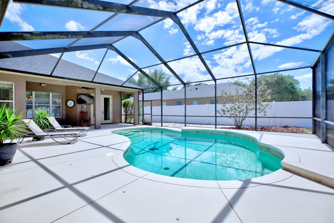
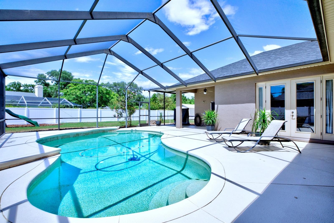
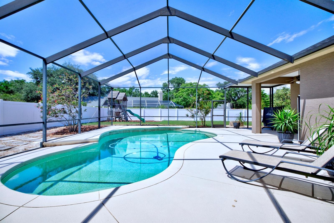
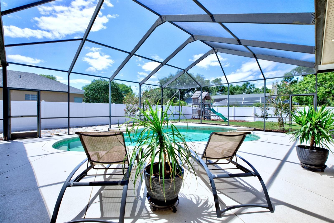
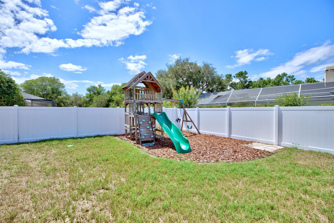
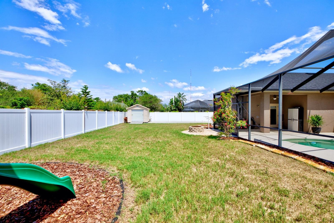
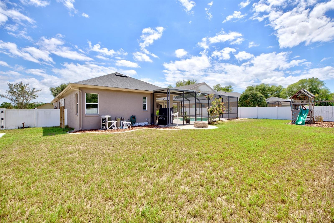
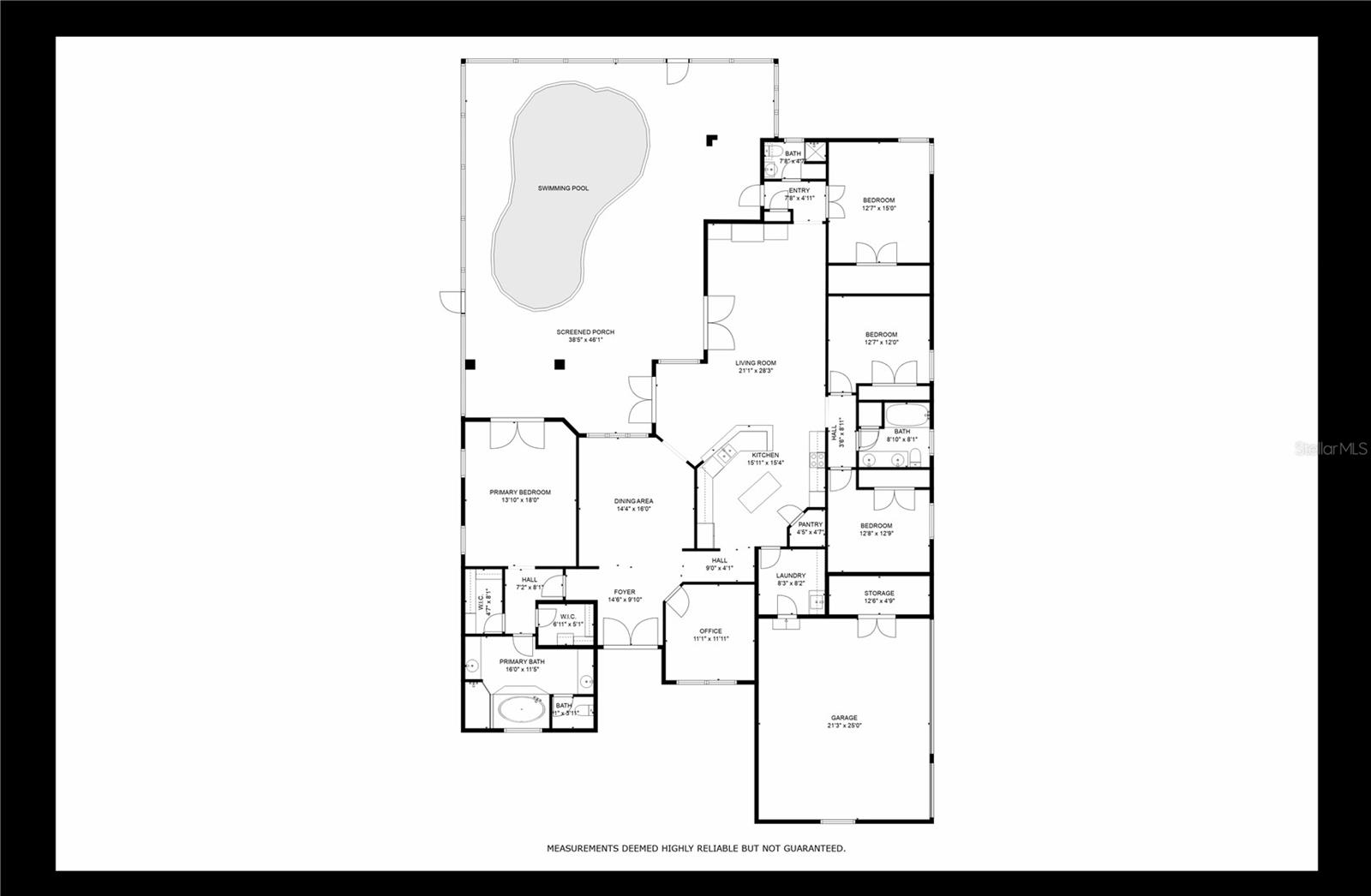
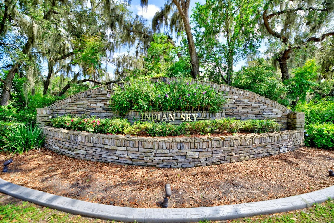
- MLS#: L4953005 ( Residential )
- Street Address: 2032 Indian Sky Circle
- Viewed: 20
- Price: $675,000
- Price sqft: $174
- Waterfront: No
- Year Built: 2004
- Bldg sqft: 3890
- Bedrooms: 4
- Total Baths: 3
- Full Baths: 3
- Garage / Parking Spaces: 3
- Days On Market: 21
- Additional Information
- Geolocation: 27.9418 / -81.9269
- County: POLK
- City: LAKELAND
- Zipcode: 33813
- Subdivision: Indian Sky Estates
- Elementary School: Valleyview Elem
- Middle School: Lakeland Highlands Middl
- High School: George Jenkins High
- Provided by: SHAWN R MCDONALD REALTYGRP INC
- Contact: Shawn McDonald
- 863-287-0213

- DMCA Notice
-
DescriptionCheck out this stunning 4br/3ba + study + 3 car garage custom pool home located on a large. 36 acre lot. Built by hulbert homes, one of lakeland's custom premier builders. The interior features a large kitchen, ss appliances, granite countertops. 12' ceilings in the foyer, dining / living & study and 10' ceilings throughout the remainder of the home. Crown molding, 5 1/4" baseboards, built in features and more! The master suite features french doors providing access to the pool and a large master bathroom. The interior also features engineered wood flooring, ceramic tile, hardwood flooring in the 4th br and a large laundry room. The interior layout is perfect for a large or growing family! The exterior features a heated private pool, large lanai & pool deck, large fenced backyard with storage shed and an additional parking pad. Recent updates to the home include a brand new roof in may, '25, brand new ac system in may '25, the second ac system was replaced in '19. Indian sky estates is an exclusive hulbert homes community, conveniently located in se lakeland just a few minutes from publix and other shops and eateries. Be sure to check out lakeland highlands scrub located just a few minutes from indian sky estates, "the scrub" is a 551 acre conservation area on the lakeland ridge featuring hiking trails, wetlands.
Property Location and Similar Properties
All
Similar
Features
Appliances
- Built-In Oven
- Cooktop
- Dishwasher
- Disposal
- Exhaust Fan
- Microwave
- Range Hood
- Refrigerator
Home Owners Association Fee
- 300.00
Association Name
- Tighe Sefcik
Builder Name
- Hulbert Homes
Carport Spaces
- 0.00
Close Date
- 0000-00-00
Cooling
- Central Air
- Zoned
Country
- US
Covered Spaces
- 0.00
Exterior Features
- French Doors
- Lighting
- Outdoor Shower
- Rain Gutters
Fencing
- Fenced
Flooring
- Carpet
- Ceramic Tile
- Hardwood
- Wood
Garage Spaces
- 3.00
Heating
- Central
- Electric
- Zoned
High School
- George Jenkins High
Insurance Expense
- 0.00
Interior Features
- Built-in Features
- Ceiling Fans(s)
- Crown Molding
- High Ceilings
- Open Floorplan
- Solid Surface Counters
- Solid Wood Cabinets
- Split Bedroom
- Stone Counters
- Tray Ceiling(s)
- Walk-In Closet(s)
- Window Treatments
Legal Description
- INDIAN SKY ESTATES PB 119 PGS 26 & 27 LOT 3
Levels
- One
Living Area
- 2751.00
Lot Features
- In County
- Paved
Middle School
- Lakeland Highlands Middl
Area Major
- 33813 - Lakeland
Net Operating Income
- 0.00
Occupant Type
- Owner
Open Parking Spaces
- 0.00
Other Expense
- 0.00
Other Structures
- Shed(s)
- Storage
Parcel Number
- 24-29-20-286553-000030
Parking Features
- Garage Door Opener
- Garage Faces Rear
- Garage Faces Side
Pets Allowed
- Yes
Pool Features
- Gunite
- Heated
- In Ground
- Lighting
- Screen Enclosure
Property Type
- Residential
Roof
- Shingle
School Elementary
- Valleyview Elem
Sewer
- Septic Tank
Tax Year
- 2024
Township
- 29
Utilities
- BB/HS Internet Available
- Cable Connected
- Electricity Connected
- Public
- Underground Utilities
- Water Connected
Views
- 20
Virtual Tour Url
- https://www.propertypanorama.com/instaview/stellar/L4953005
Water Source
- Public
Year Built
- 2004
Disclaimer: All information provided is deemed to be reliable but not guaranteed.
Listing Data ©2025 Greater Fort Lauderdale REALTORS®
Listings provided courtesy of The Hernando County Association of Realtors MLS.
Listing Data ©2025 REALTOR® Association of Citrus County
Listing Data ©2025 Royal Palm Coast Realtor® Association
The information provided by this website is for the personal, non-commercial use of consumers and may not be used for any purpose other than to identify prospective properties consumers may be interested in purchasing.Display of MLS data is usually deemed reliable but is NOT guaranteed accurate.
Datafeed Last updated on June 7, 2025 @ 12:00 am
©2006-2025 brokerIDXsites.com - https://brokerIDXsites.com
Sign Up Now for Free!X
Call Direct: Brokerage Office: Mobile: 352.585.0041
Registration Benefits:
- New Listings & Price Reduction Updates sent directly to your email
- Create Your Own Property Search saved for your return visit.
- "Like" Listings and Create a Favorites List
* NOTICE: By creating your free profile, you authorize us to send you periodic emails about new listings that match your saved searches and related real estate information.If you provide your telephone number, you are giving us permission to call you in response to this request, even if this phone number is in the State and/or National Do Not Call Registry.
Already have an account? Login to your account.

