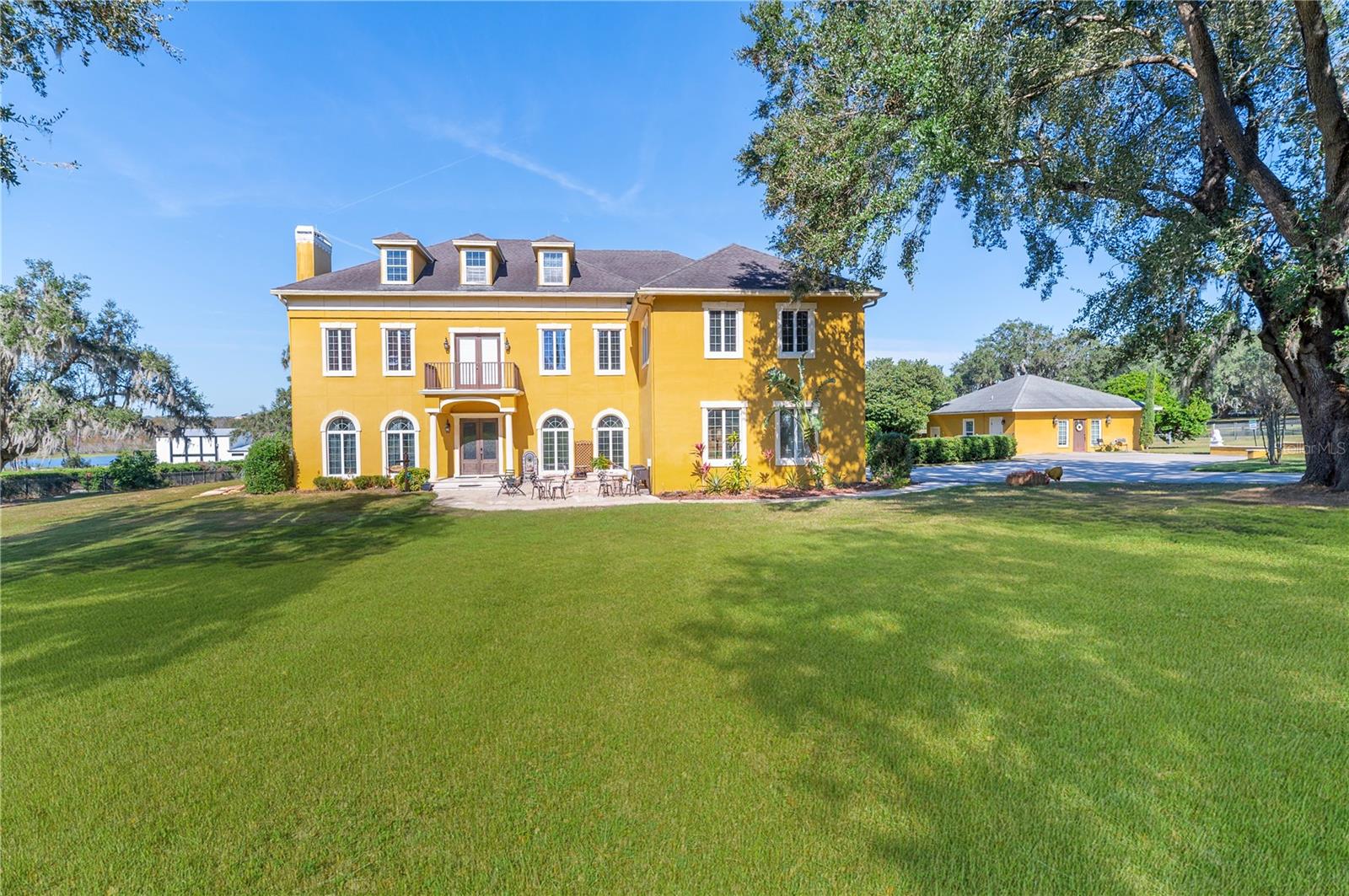
- Lori Ann Bugliaro P.A., REALTOR ®
- Tropic Shores Realty
- Helping My Clients Make the Right Move!
- Mobile: 352.585.0041
- Fax: 888.519.7102
- 352.585.0041
- loribugliaro.realtor@gmail.com
Contact Lori Ann Bugliaro P.A.
Schedule A Showing
Request more information
- Home
- Property Search
- Search results
- 3020 Crews Lake Drive, LAKELAND, FL 33813
Property Photos
































































- MLS#: L4953144 ( Residential )
- Street Address: 3020 Crews Lake Drive
- Viewed: 64
- Price: $2,250,000
- Price sqft: $274
- Waterfront: No
- Year Built: 1996
- Bldg sqft: 8202
- Bedrooms: 7
- Total Baths: 7
- Full Baths: 5
- 1/2 Baths: 2
- Days On Market: 18
- Additional Information
- Geolocation: 27.9466 / -81.9066
- County: POLK
- City: LAKELAND
- Zipcode: 33813
- Subdivision: Hallam Co Sub
- Elementary School: Valleyview Elem
- Middle School: Lakeland lands Middl
- High School: George Jenkins
- Provided by: S & D REAL ESTATE SERVICE LLC

- DMCA Notice
-
DescriptionWelcome to 3020 Crews Lake Drive a truly stunning 3 story estate nestled on nearly 5 acres of serene, private land. This one of a kind home is the perfect blend of luxury and space, featuring an incredible resort style pool with a cascading waterfall and sunken fire pit, ideal for entertaining or unwinding in total peace. Inside, you'll find expansive living areas with room to breathe, gather, and grow it's spacious in a way that truly has to be seen to be believed. If you're looking for a home that makes a statement and offers unmatched comfort both indoors, youve found it! Brand new roof at closing on both the guest and main house with an acceptable offer. Pool cage will be re screened at closing.. Seller will contribute $25,000.00 towards closing costs with a full price contract.
Property Location and Similar Properties
All
Similar
Features
Appliances
- Other
Home Owners Association Fee
- 0.00
Carport Spaces
- 0.00
Close Date
- 0000-00-00
Cooling
- Central Air
Country
- US
Covered Spaces
- 0.00
Exterior Features
- Other
Flooring
- Wood
Garage Spaces
- 3.00
Heating
- Heat Pump
High School
- George Jenkins High
Insurance Expense
- 0.00
Interior Features
- High Ceilings
- Other
- Sauna
- Solid Wood Cabinets
- Walk-In Closet(s)
Legal Description
- HALLAM & CO SUB PB 1 PG 102A LOT 25 W1/2 LESS MAINT R/W
Levels
- Three Or More
Living Area
- 5368.00
Middle School
- Lakeland Highlands Middl
Area Major
- 33813 - Lakeland
Net Operating Income
- 0.00
Occupant Type
- Tenant
Open Parking Spaces
- 0.00
Other Expense
- 0.00
Parcel Number
- 24-29-22-287500-002501
Pool Features
- In Ground
Property Type
- Residential
Roof
- Shingle
School Elementary
- Valleyview Elem
Sewer
- Septic Tank
Tax Year
- 2024
Township
- 29
Utilities
- Electricity Available
Views
- 64
Virtual Tour Url
- https://my.matterport.com/show/?m=kHeTKxSjwNV
Water Source
- Well
Year Built
- 1996
Zoning Code
- R-1
Disclaimer: All information provided is deemed to be reliable but not guaranteed.
Listing Data ©2025 Greater Fort Lauderdale REALTORS®
Listings provided courtesy of The Hernando County Association of Realtors MLS.
Listing Data ©2025 REALTOR® Association of Citrus County
Listing Data ©2025 Royal Palm Coast Realtor® Association
The information provided by this website is for the personal, non-commercial use of consumers and may not be used for any purpose other than to identify prospective properties consumers may be interested in purchasing.Display of MLS data is usually deemed reliable but is NOT guaranteed accurate.
Datafeed Last updated on July 5, 2025 @ 12:00 am
©2006-2025 brokerIDXsites.com - https://brokerIDXsites.com
Sign Up Now for Free!X
Call Direct: Brokerage Office: Mobile: 352.585.0041
Registration Benefits:
- New Listings & Price Reduction Updates sent directly to your email
- Create Your Own Property Search saved for your return visit.
- "Like" Listings and Create a Favorites List
* NOTICE: By creating your free profile, you authorize us to send you periodic emails about new listings that match your saved searches and related real estate information.If you provide your telephone number, you are giving us permission to call you in response to this request, even if this phone number is in the State and/or National Do Not Call Registry.
Already have an account? Login to your account.

