
- Lori Ann Bugliaro P.A., REALTOR ®
- Tropic Shores Realty
- Helping My Clients Make the Right Move!
- Mobile: 352.585.0041
- Fax: 888.519.7102
- 352.585.0041
- loribugliaro.realtor@gmail.com
Contact Lori Ann Bugliaro P.A.
Schedule A Showing
Request more information
- Home
- Property Search
- Search results
- 6475 Avalon Woods Drive, LAKELAND, FL 33813
Property Photos
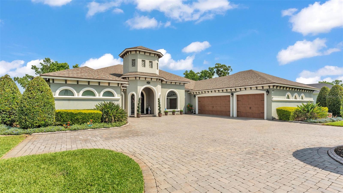

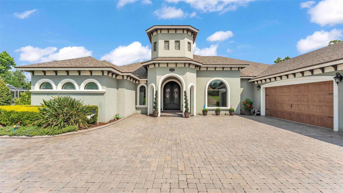
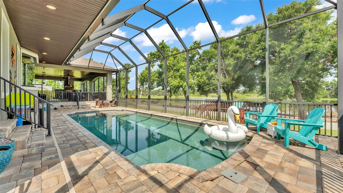
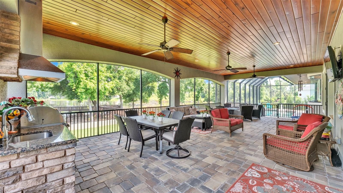
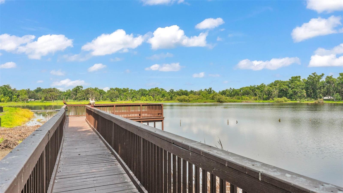
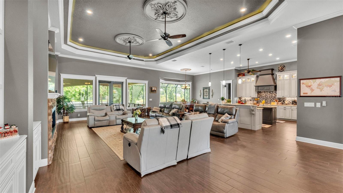
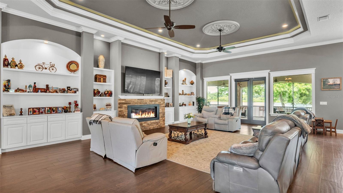
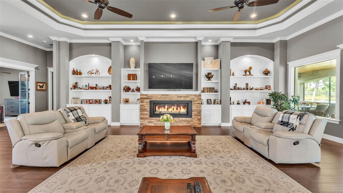
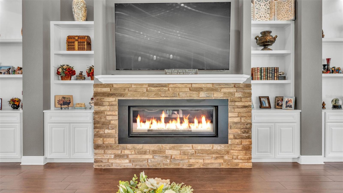
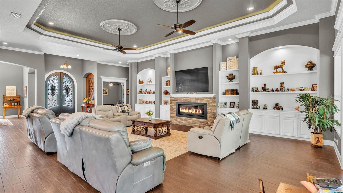
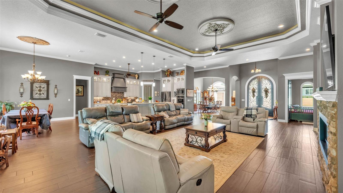
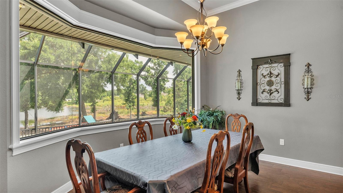
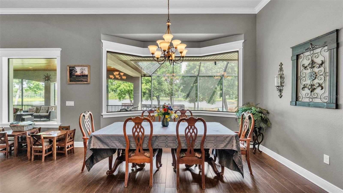
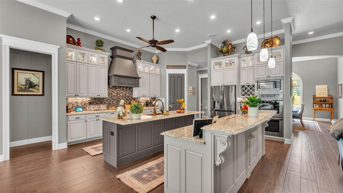
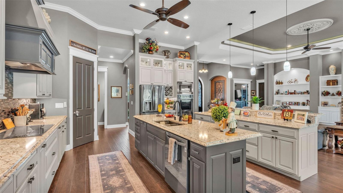
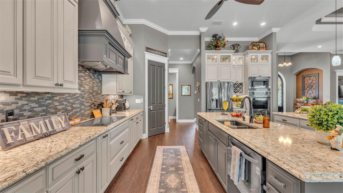
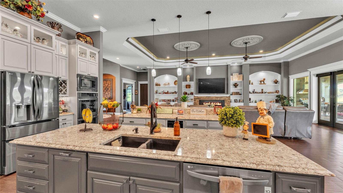
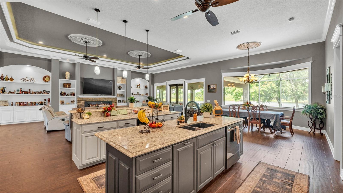
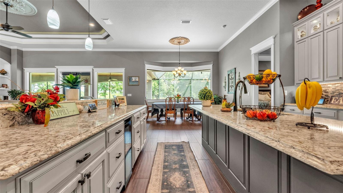
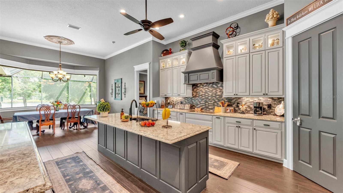
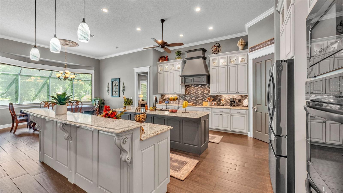
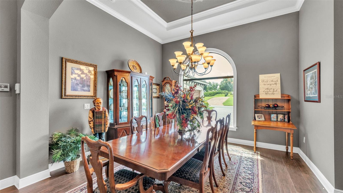
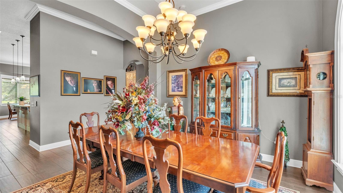
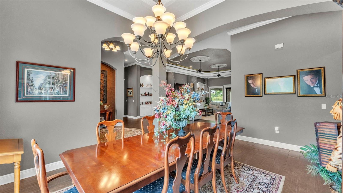
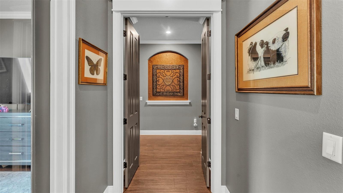
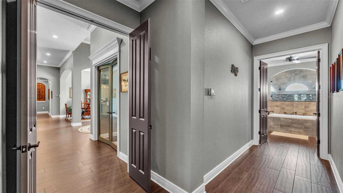
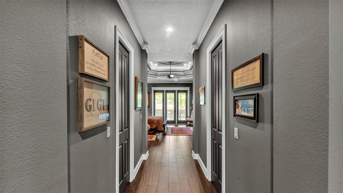
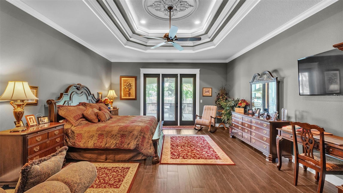

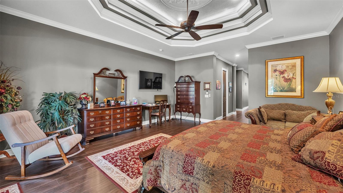
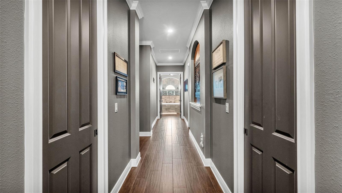
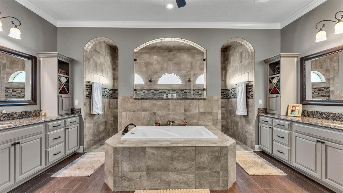
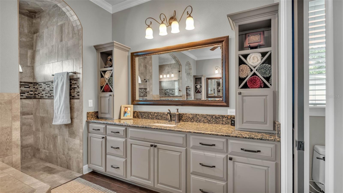
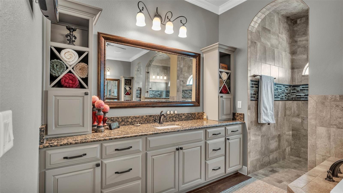
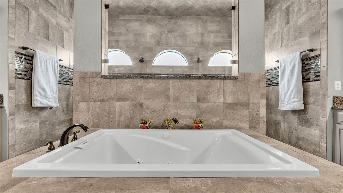
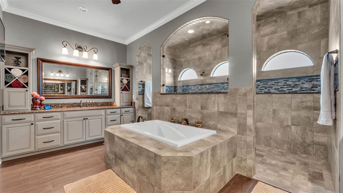
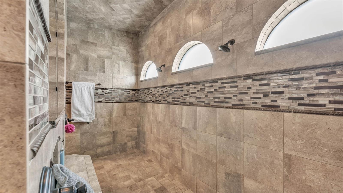
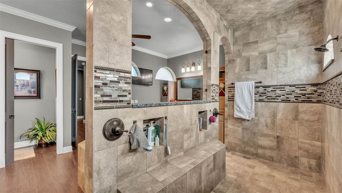
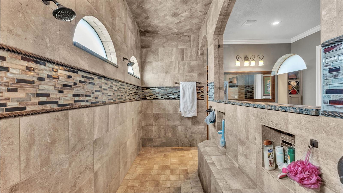
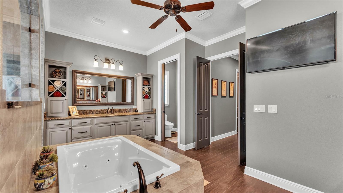
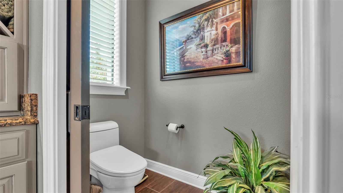
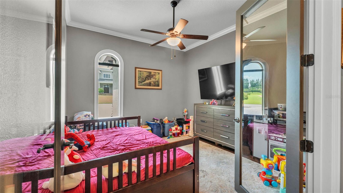
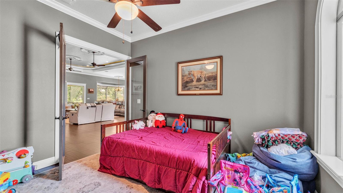
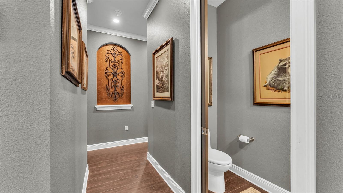
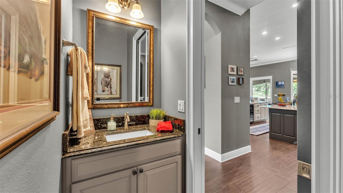
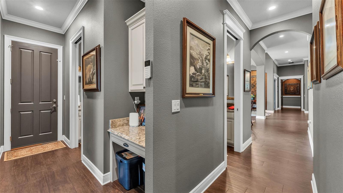


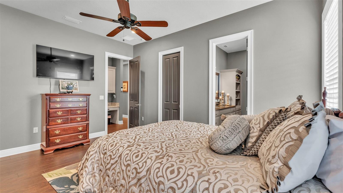
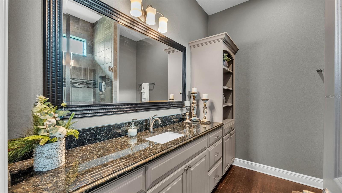
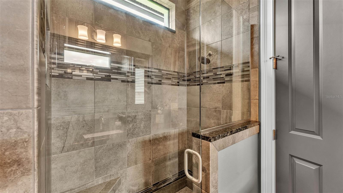
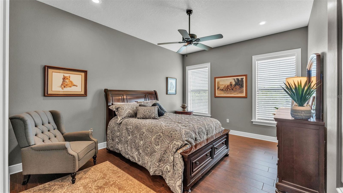
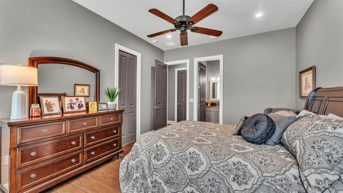
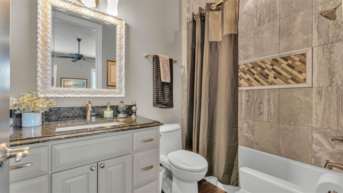
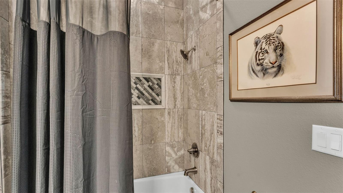
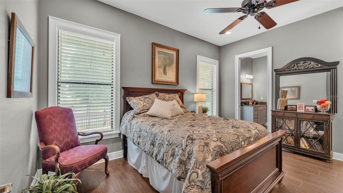
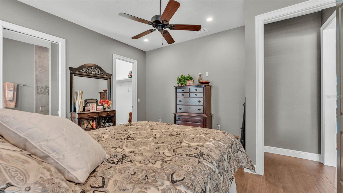
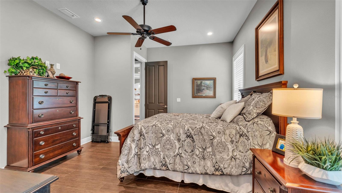
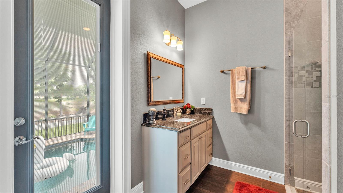
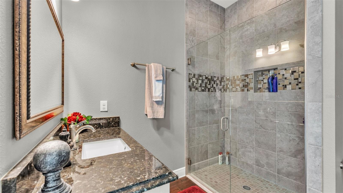
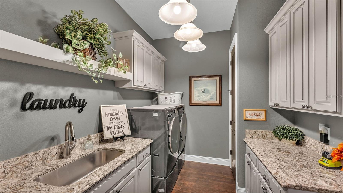
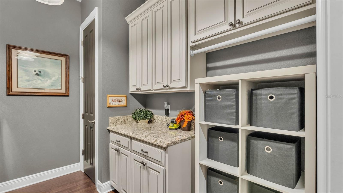
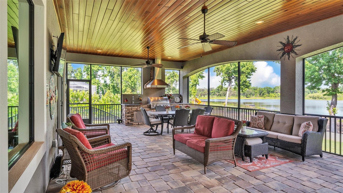
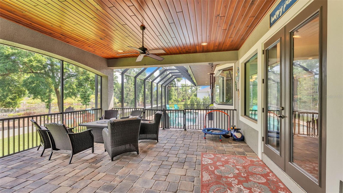
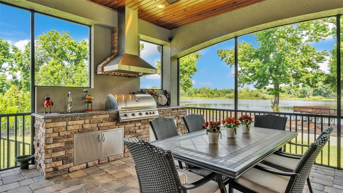
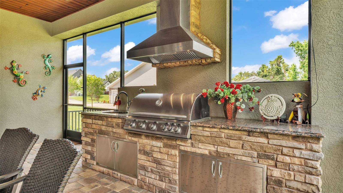
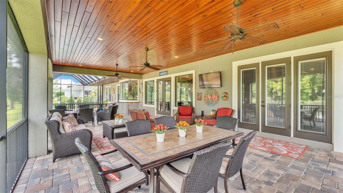
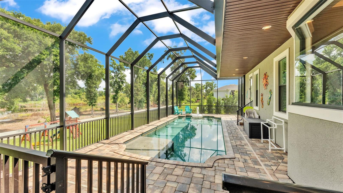
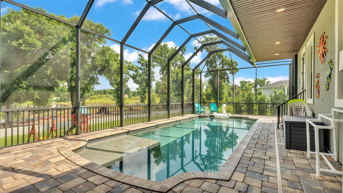
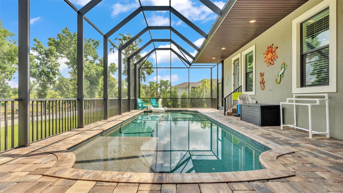
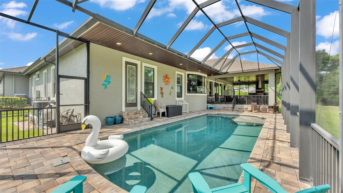
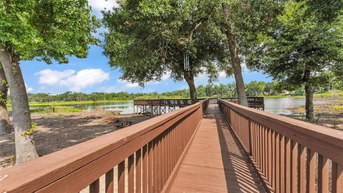
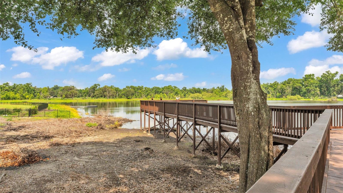
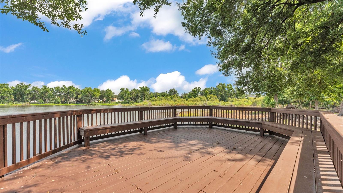
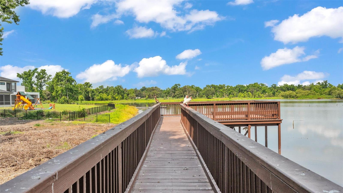
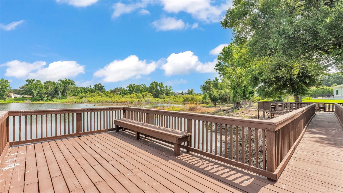
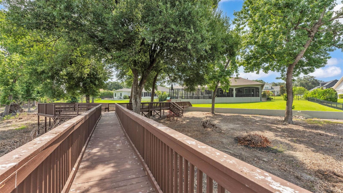
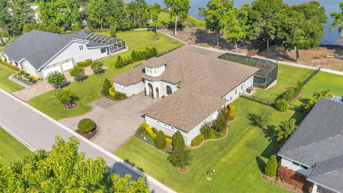
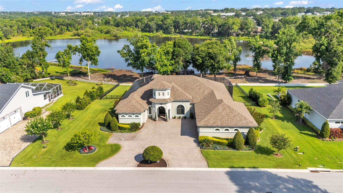
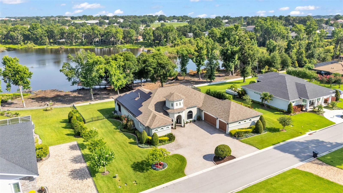
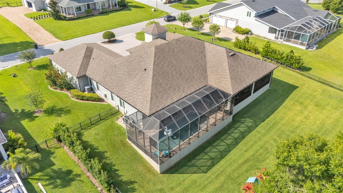
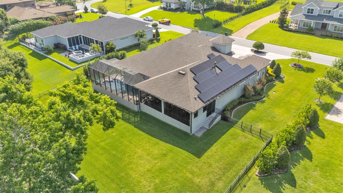
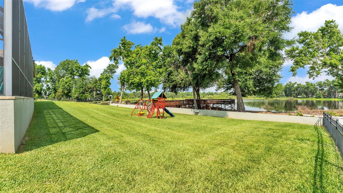
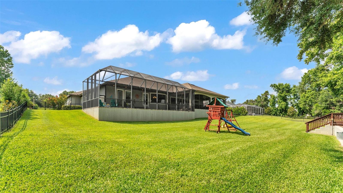
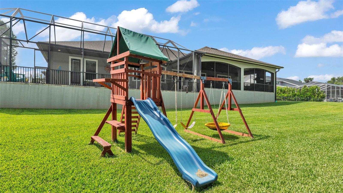
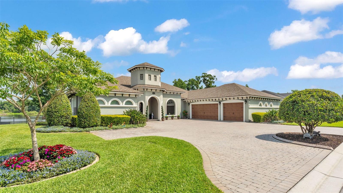
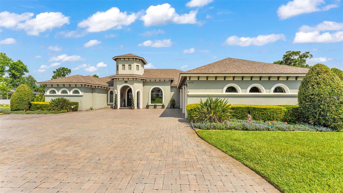
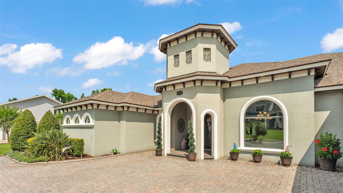
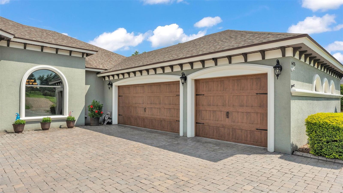

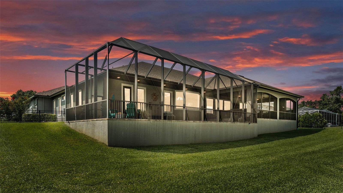
- MLS#: L4953305 ( Residential )
- Street Address: 6475 Avalon Woods Drive
- Viewed: 7
- Price: $1,485,000
- Price sqft: $235
- Waterfront: Yes
- Wateraccess: Yes
- Waterfront Type: Lake Front
- Year Built: 2017
- Bldg sqft: 6331
- Bedrooms: 4
- Total Baths: 5
- Full Baths: 4
- 1/2 Baths: 1
- Garage / Parking Spaces: 3
- Days On Market: 5
- Additional Information
- Geolocation: 27.9484 / -81.9065
- County: POLK
- City: LAKELAND
- Zipcode: 33813
- Subdivision: Avalon Woods
- Elementary School: Valleyview Elem
- Middle School: Lakeland Highlands Middl
- High School: George Jenkins High
- Provided by: BHHS FLORIDA PROPERTIES GROUP
- Contact: Christine Hubbert
- 863-701-2350

- DMCA Notice
-
DescriptionWelcome to 6475 Avalon Woods Drive, a private luxury retreat nestled within the gates of Avalon Woods, one of South Lakelands most sought after communities. This custom built estate, completed in 2017 and meticulously maintained by its original homeowners, showcases elegant design, top tier craftsmanship, and thoughtful functionality throughout. Positioned on 1.27 acres across two parcels with 140 feet of direct water frontage, the property offers 4,258 square feet of air conditioned living space and 6,283 total square feet under roof, providing both space and serenity in equal measure. From the moment you arrive, the curb appeal is undeniable. A pavered driveway is framed by manicured landscaping and professional exterior lighting, guiding you to the grand entrance where wrought iron double curved doors open beneath rich pallet wood ceilingsa detail echoed on the expansive rear lanai, creating a warm, cohesive transition between indoor and outdoor living. Step inside to a sunlit foyer highlighted by soaring tray ceilings. The open concept layout connects a formal dining area with the spacious main living room, all designed to showcase unobstructed views of the pool, lanai, and tranquil water beyond. The gourmet kitchen with double islands is a chefs dream, equipped with an LG stainless steel refrigerator, double ovens, microwave, wine fridge, and GE Caf induction cooktop. Custom cabinetry with accent lighting, ample prep space, and a walk in pantry make this space ideal for everyday living and upscale entertaining. An outdoor living area rivals the interior in luxury and function. The covered lanai, with multiple ceiling fans and pallet wood ceilings, is anchored by a built in outdoor kitchen featuring a top of the line Blaze grill and generous counter space. Step down into the saltwater, heated poolthe perfect place to unwind while taking in panoramic scenic views. Take a stroll and soak in the peaceful outdoors while enjoying your own wooden pier overlooking the water with a seating area. Whether enjoying sunset dinner parties or quiet mornings by the water, this space is built for year round enjoyment. The primary suite is a private oasis in its own wing. Enter through a hallway lined with three walk in closets, leading to a spacious bedroom with an accent lit tray ceiling, lanai access, and serene water views. The spa inspired en suite bath features a dual sided walk in shower with dual shower heads, split vanities, and a garden tub beneath soft natural light. This tri split floor plan includes four bedrooms, each with a walk in closet and private en suite bathroom, offering maximum privacy. One guest suite includes direct pool access. A dedicated office, guest powder bath, and well appointed laundry room enhance the homes convenience, while a three car garage provides abundant storage. Energy efficiency meets peace of mind with solar powered electricity, a well for irrigation, and major systemsincluding the roof, HVAC, and water heaterall just seven years old. A stone accented propane fireplace adds warmth and ambiance to the living area during cooler months. Crafted for the discerning buyer who values privacy, style, and superior construction, 6475 Avalon Woods Drive is more than a homeits a lifestyle. With luxury finishes, indoor outdoor living spaces, and serene waterfront views, this is a rare opportunity in one of Lakelands most coveted gated communities.
Property Location and Similar Properties
All
Similar
Features
Waterfront Description
- Lake Front
Appliances
- Built-In Oven
- Cooktop
- Dishwasher
- Microwave
- Refrigerator
- Wine Refrigerator
Home Owners Association Fee
- 1322.00
Association Name
- Jessica Hall - Avalon Woods HOA
Carport Spaces
- 0.00
Close Date
- 0000-00-00
Cooling
- Central Air
Country
- US
Covered Spaces
- 0.00
Exterior Features
- French Doors
- Lighting
- Outdoor Grill
- Outdoor Kitchen
Fencing
- Fenced
Flooring
- Tile
Garage Spaces
- 3.00
Heating
- Central
High School
- George Jenkins High
Insurance Expense
- 0.00
Interior Features
- Built-in Features
- Ceiling Fans(s)
- Crown Molding
- Dry Bar
- Eat-in Kitchen
- High Ceilings
- Open Floorplan
- Primary Bedroom Main Floor
- Solid Surface Counters
- Split Bedroom
- Stone Counters
- Thermostat
- Tray Ceiling(s)
- Walk-In Closet(s)
- Wet Bar
- Window Treatments
Legal Description
- AVALON WOODS PB 156 PGS 9 & 10 LOT 2
Levels
- One
Living Area
- 4263.00
Lot Features
- Paved
Middle School
- Lakeland Highlands Middl
Area Major
- 33813 - Lakeland
Net Operating Income
- 0.00
Occupant Type
- Owner
Open Parking Spaces
- 0.00
Other Expense
- 0.00
Parcel Number
- 24-29-22-287529-000020
Parking Features
- Driveway
Pets Allowed
- Yes
Pool Features
- Heated
- In Ground
- Lighting
- Salt Water
- Screen Enclosure
Property Condition
- Completed
Property Type
- Residential
Roof
- Shingle
School Elementary
- Valleyview Elem
Sewer
- Septic Tank
Style
- Contemporary
- Craftsman
- Custom
Tax Year
- 2024
Township
- 29
Utilities
- Electricity Available
- Electricity Connected
- Water Available
- Water Connected
View
- Pool
- Water
Virtual Tour Url
- https://www.propertypanorama.com/instaview/stellar/L4953305
Water Source
- Public
- Well
Year Built
- 2017
Disclaimer: All information provided is deemed to be reliable but not guaranteed.
Listing Data ©2025 Greater Fort Lauderdale REALTORS®
Listings provided courtesy of The Hernando County Association of Realtors MLS.
Listing Data ©2025 REALTOR® Association of Citrus County
Listing Data ©2025 Royal Palm Coast Realtor® Association
The information provided by this website is for the personal, non-commercial use of consumers and may not be used for any purpose other than to identify prospective properties consumers may be interested in purchasing.Display of MLS data is usually deemed reliable but is NOT guaranteed accurate.
Datafeed Last updated on June 5, 2025 @ 12:00 am
©2006-2025 brokerIDXsites.com - https://brokerIDXsites.com
Sign Up Now for Free!X
Call Direct: Brokerage Office: Mobile: 352.585.0041
Registration Benefits:
- New Listings & Price Reduction Updates sent directly to your email
- Create Your Own Property Search saved for your return visit.
- "Like" Listings and Create a Favorites List
* NOTICE: By creating your free profile, you authorize us to send you periodic emails about new listings that match your saved searches and related real estate information.If you provide your telephone number, you are giving us permission to call you in response to this request, even if this phone number is in the State and/or National Do Not Call Registry.
Already have an account? Login to your account.

