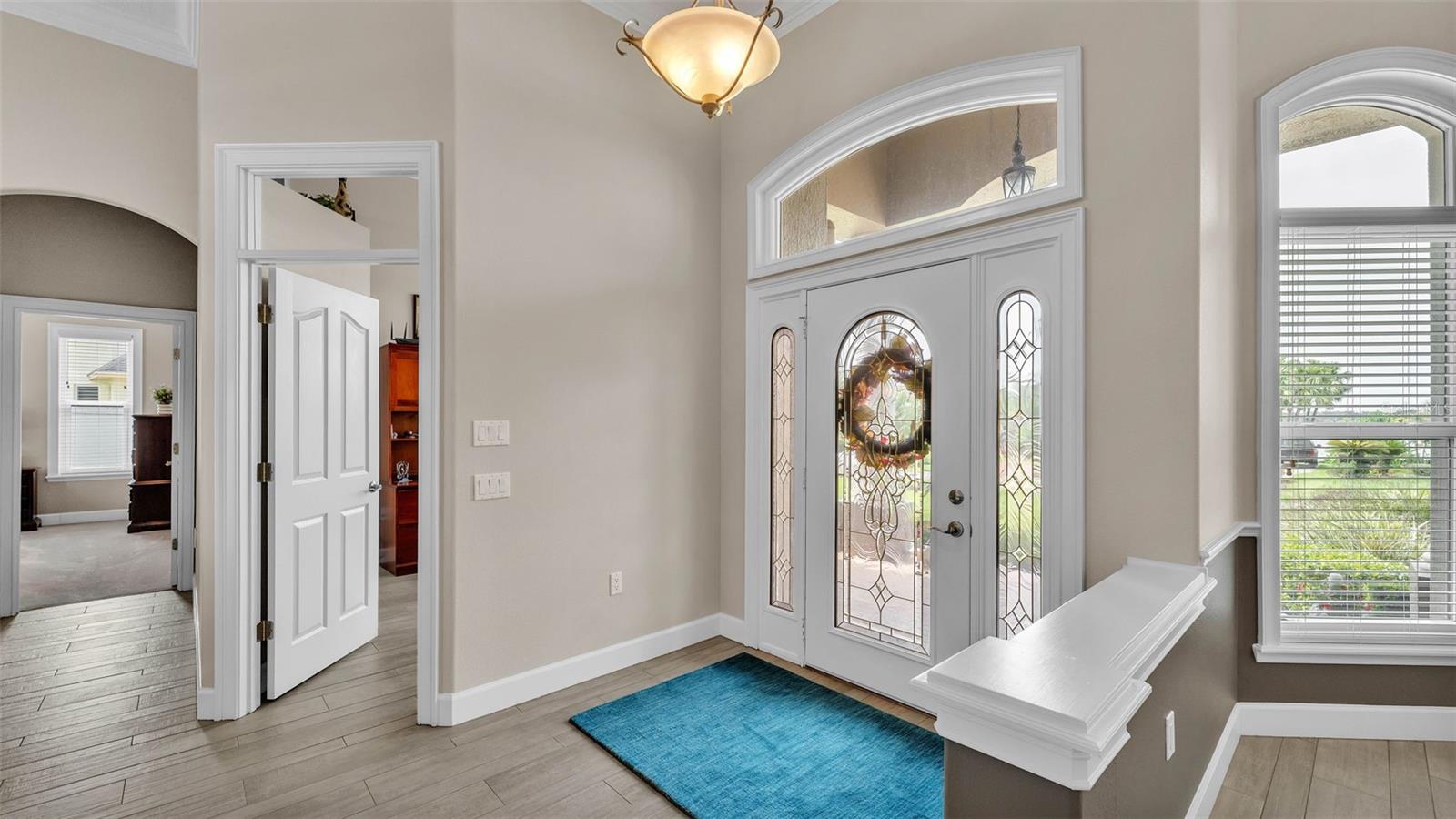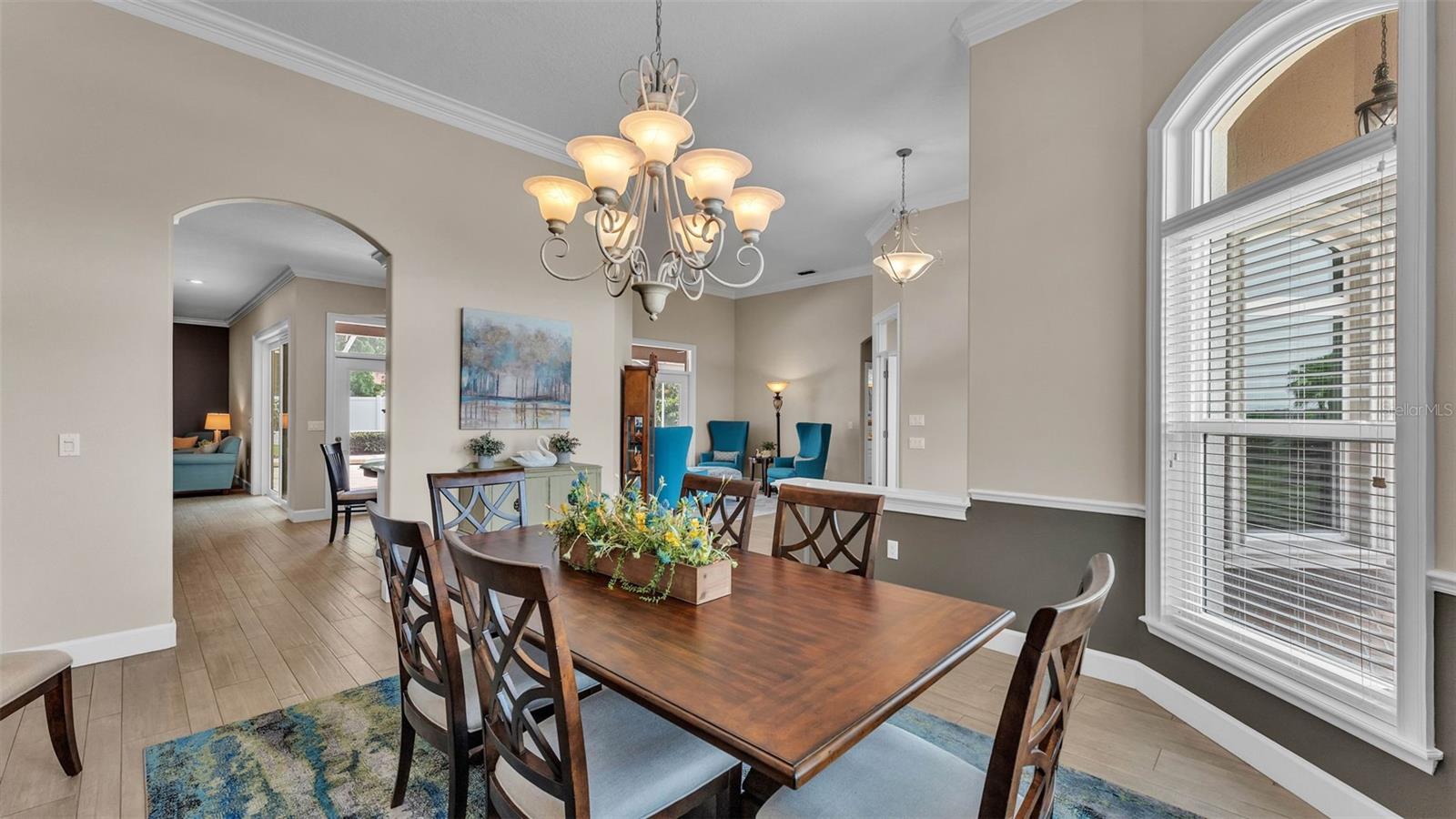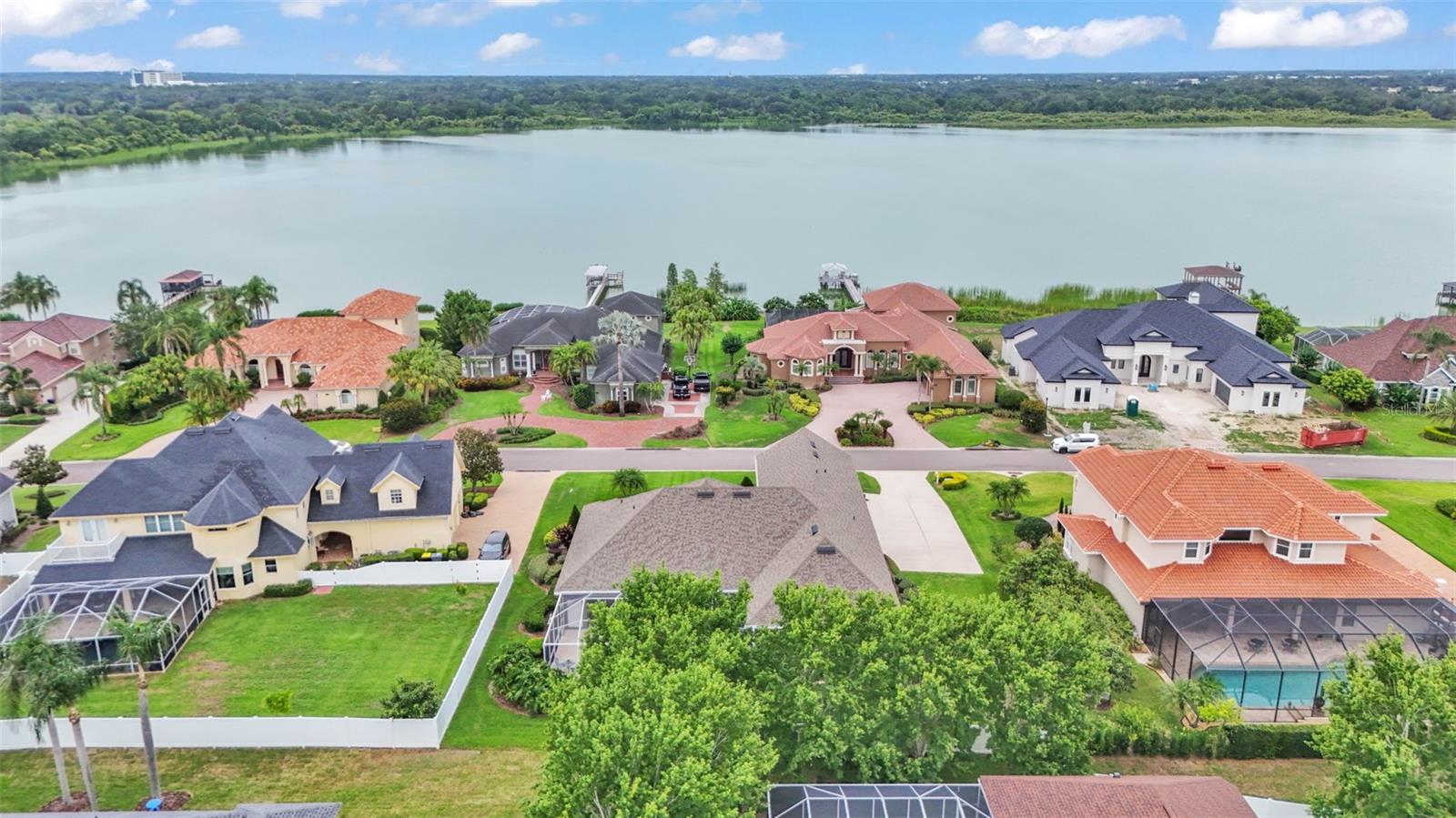
- Lori Ann Bugliaro P.A., REALTOR ®
- Tropic Shores Realty
- Helping My Clients Make the Right Move!
- Mobile: 352.585.0041
- Fax: 888.519.7102
- 352.585.0041
- loribugliaro.realtor@gmail.com
Contact Lori Ann Bugliaro P.A.
Schedule A Showing
Request more information
- Home
- Property Search
- Search results
- 3121 Highlands By The Lake Way, LAKELAND, FL 33812
Property Photos



















































































- MLS#: L4953411 ( Residential )
- Street Address: 3121 Highlands By The Lake Way
- Viewed: 245
- Price: $889,900
- Price sqft: $175
- Waterfront: No
- Year Built: 2000
- Bldg sqft: 5090
- Bedrooms: 4
- Total Baths: 5
- Full Baths: 3
- 1/2 Baths: 2
- Garage / Parking Spaces: 3
- Days On Market: 146
- Additional Information
- Geolocation: 27.9736 / -81.9048
- County: POLK
- City: LAKELAND
- Zipcode: 33812
- Subdivision: Highlandsbythelake Highlands B
- Elementary School: land Grove Elem
- Middle School: Lakeland lands Middl
- High School: George Jenkins
- Provided by: KELLER WILLIAMS REALTY SMART
- Contact: Christine Ehlenbeck
- 863-577-1234

- DMCA Notice
-
DescriptionThis exceptional, executive style, custom built pool home is located in the highly sought after Highlands by the Lake neighborhood in South Lakeland, offering luxurious living in a prime location. Enjoy peaceful views of Banana Lake right across the street, a tranquil cul de sac setting, and the added privacy and security of a gated community featuring a clubhouse, pool, tennis and pickleball courts. Youll be proud to call both this home and neighborhood your own. From the moment you arrive, you will appreciate the meticulous attention to detail that defines this home from its impressive curb appeal, manicured lawn, and landscaping to the soaring, stately entryway. Inside, discover a pristine interior adorned with elegant design upgrades such as crown molding, plank style tile flooring, transom windows, and high ceilings. The triple split floor plan offers generous living spaces, abundant storage, and a layout perfect for both entertaining and everyday living. The first floor includes formal and informal living and dining areas, a spacious open kitchen, four bedrooms, and a dedicated office (with a closet, easily used as a fifth bedroom). The primary suite is comprised of a large bedroom with double tray ceilings and French doors leading to the pool, plus a spa like en suite bathroom with two walk in closets, separate vanities, a large tiled shower, soaking tub and water closet. Upstairs, you will find an oversized bonus room with a dry bar, half bathroom and an additional flex room for a second office, hobby area or storage. At the heart of the home lies the remodeled chefs kitchen, featuring quartz countertops with a flush mount sink, high end stainless steel appliances, and a large island overlooking the family room. Custom cabinetry with pull out shelves, two pantries (closet and cabinet), and built in storage in the dinette area provide excellent functionality. The stone accented fireplace adds cozy charm year round in the Family room, which also features peaceful views and easy access to the pool area. Outdoor living is a true highlight of this home, with a paver style porch surrounding the recently resurfaced private pool. A half "pool" bathroom and storage closet offer additional convenience, and the covered porch space provides shade and comfort. No detail was overlooked in the floor plan of this home even the laundry room offers wonderful storage space and includes a washer, dryer, and freezer. The side loading 3 car garage has a workshop area and added depth, offering ample parking space and an extended driveway for guests. Additional upgrades include energy efficient double pane windows, a central vacuum system, and tastefully updated bathrooms throughout the home. Conveniently located just minutes from top rated schools, shopping, dining, and the upcoming hospital, with easy access to the Polk Parkway, this home offers an elevated lifestyle in a prime location, with a perfect blend of comfort, convenience, function and style.
Property Location and Similar Properties
All
Similar
Features
Appliances
- Dishwasher
- Disposal
- Dryer
- Electric Water Heater
- Freezer
- Microwave
- Range
- Refrigerator
- Washer
Association Amenities
- Clubhouse
- Gated
- Pickleball Court(s)
- Pool
- Recreation Facilities
- Spa/Hot Tub
- Tennis Court(s)
Home Owners Association Fee
- 1500.00
Home Owners Association Fee Includes
- Common Area Taxes
- Pool
- Escrow Reserves Fund
- Private Road
- Recreational Facilities
Association Name
- Diana Albritton (Extreme Management Team)
Association Phone
- 863-287-4673
Carport Spaces
- 0.00
Close Date
- 0000-00-00
Cooling
- Central Air
- Zoned
Country
- US
Covered Spaces
- 0.00
Exterior Features
- French Doors
- Sliding Doors
Flooring
- Carpet
- Tile
Garage Spaces
- 3.00
Heating
- Central
- Zoned
High School
- George Jenkins High
Insurance Expense
- 0.00
Interior Features
- Built-in Features
- Ceiling Fans(s)
- Central Vaccum
- Crown Molding
- Eat-in Kitchen
- High Ceilings
- Kitchen/Family Room Combo
- Open Floorplan
- Primary Bedroom Main Floor
- Split Bedroom
- Tray Ceiling(s)
- Walk-In Closet(s)
- Wet Bar
Legal Description
- Highlands-By-Lake Phase I & Phase11 PB 104 PGS 43-45 PHASE 1 Lot 17
Levels
- Two
Living Area
- 3727.00
Lot Features
- Cul-De-Sac
- In County
- Paved
Middle School
- Lakeland Highlands Middl
Area Major
- 33812 - Lakeland
Net Operating Income
- 0.00
Occupant Type
- Owner
Open Parking Spaces
- 0.00
Other Expense
- 0.00
Parcel Number
- 10-29-24-280559-001170
Parking Features
- Garage Door Opener
- Garage Faces Rear
- Garage Faces Side
- Guest
- Oversized
- Parking Pad
- Workshop in Garage
Pets Allowed
- Yes
Pool Features
- Gunite
- In Ground
- Screen Enclosure
Property Type
- Residential
Roof
- Shingle
School Elementary
- Highland Grove Elem
Sewer
- Septic Tank
Style
- Contemporary
- Custom
Tax Year
- 2024
Township
- 29
Utilities
- BB/HS Internet Available
- Cable Available
- Electricity Connected
- Public
- Underground Utilities
View
- Water
Views
- 245
Virtual Tour Url
- https://youtu.be/RKUbikeJnck
Water Source
- Public
Year Built
- 2000
Disclaimer: All information provided is deemed to be reliable but not guaranteed.
Listing Data ©2025 Greater Fort Lauderdale REALTORS®
Listings provided courtesy of The Hernando County Association of Realtors MLS.
Listing Data ©2025 REALTOR® Association of Citrus County
Listing Data ©2025 Royal Palm Coast Realtor® Association
The information provided by this website is for the personal, non-commercial use of consumers and may not be used for any purpose other than to identify prospective properties consumers may be interested in purchasing.Display of MLS data is usually deemed reliable but is NOT guaranteed accurate.
Datafeed Last updated on November 6, 2025 @ 12:00 am
©2006-2025 brokerIDXsites.com - https://brokerIDXsites.com
Sign Up Now for Free!X
Call Direct: Brokerage Office: Mobile: 352.585.0041
Registration Benefits:
- New Listings & Price Reduction Updates sent directly to your email
- Create Your Own Property Search saved for your return visit.
- "Like" Listings and Create a Favorites List
* NOTICE: By creating your free profile, you authorize us to send you periodic emails about new listings that match your saved searches and related real estate information.If you provide your telephone number, you are giving us permission to call you in response to this request, even if this phone number is in the State and/or National Do Not Call Registry.
Already have an account? Login to your account.

