
- Lori Ann Bugliaro P.A., REALTOR ®
- Tropic Shores Realty
- Helping My Clients Make the Right Move!
- Mobile: 352.585.0041
- Fax: 888.519.7102
- 352.585.0041
- loribugliaro.realtor@gmail.com
Contact Lori Ann Bugliaro P.A.
Schedule A Showing
Request more information
- Home
- Property Search
- Search results
- 5928 Valentino Way, LAKELAND, FL 33812
Property Photos
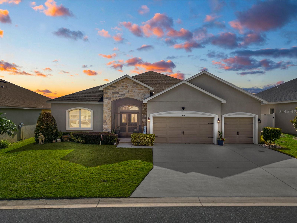

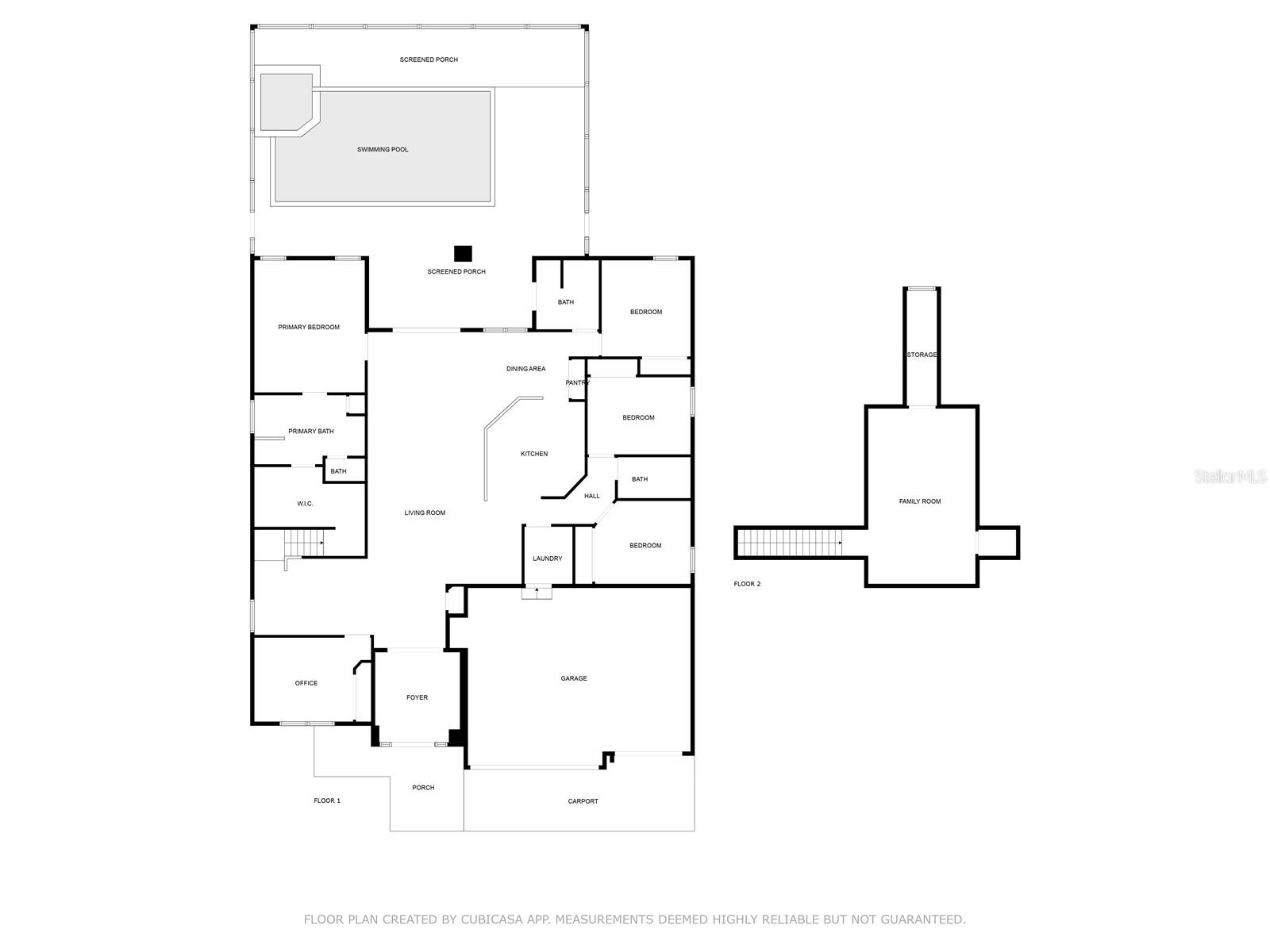
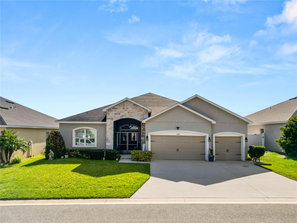
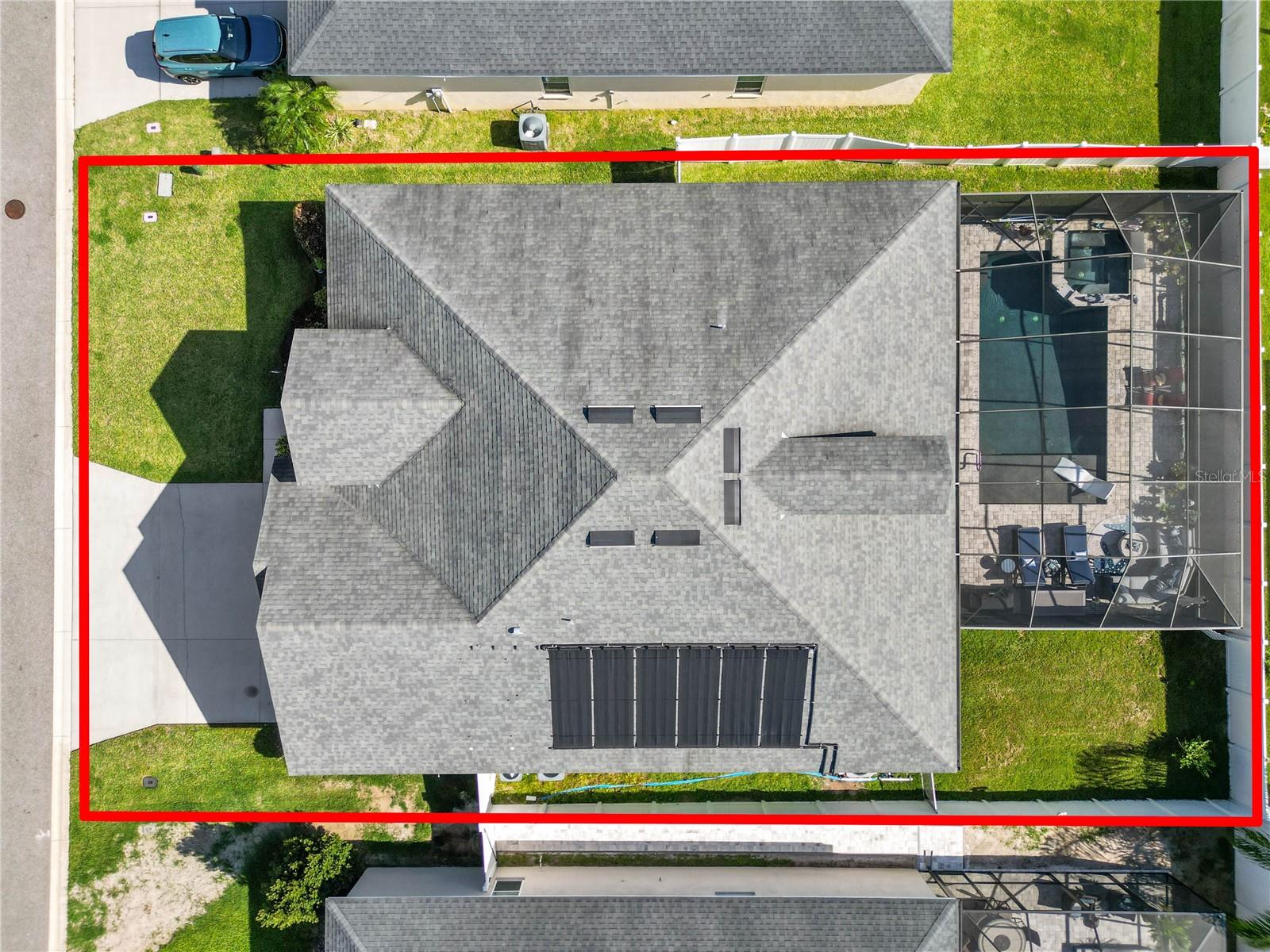
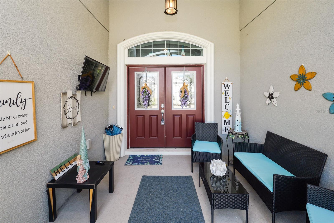
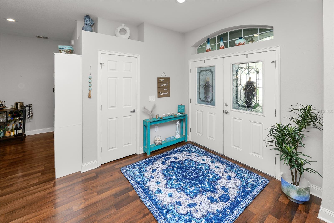
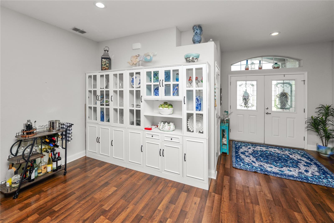
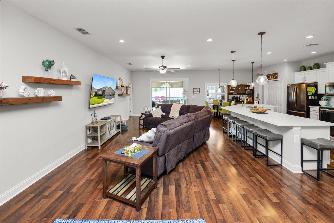
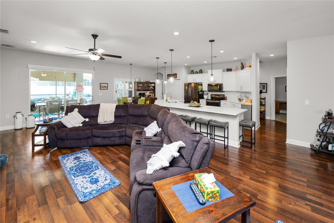
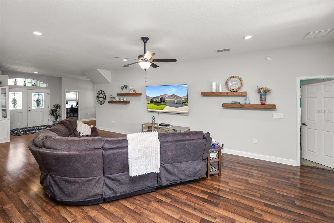
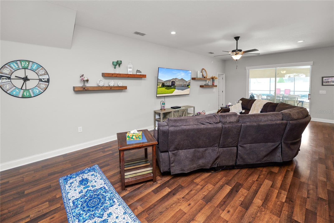
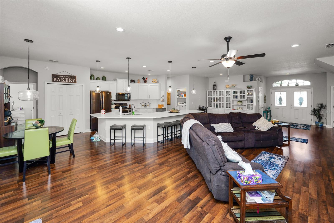
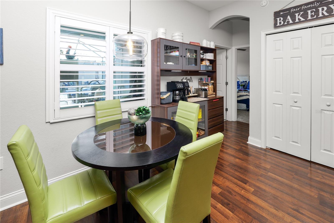
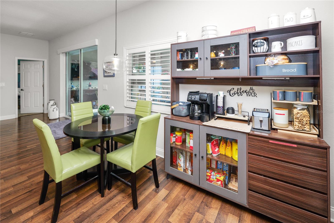
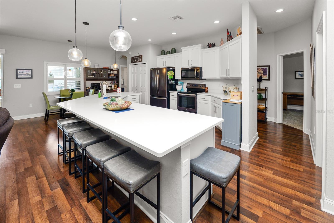
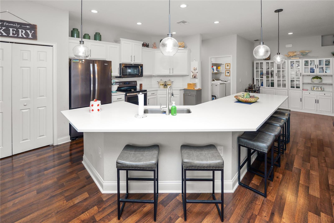
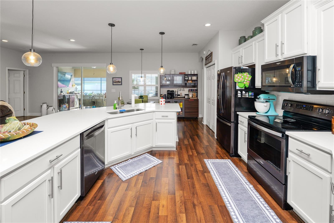
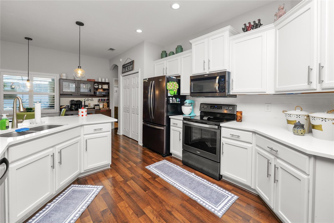
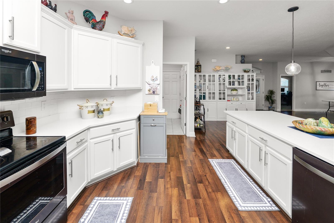
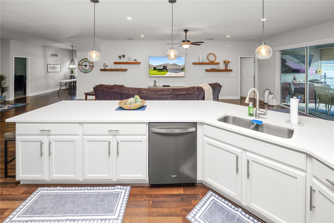
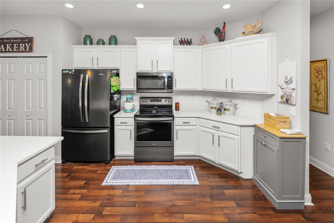
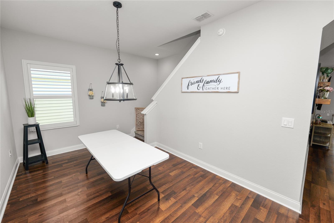
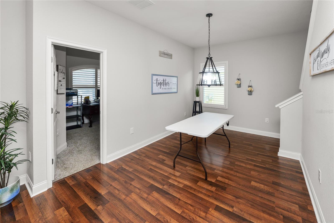
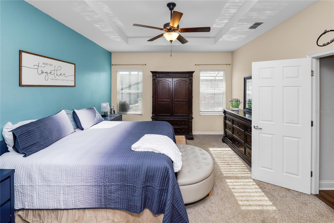
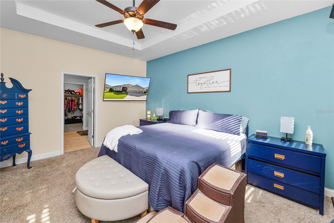
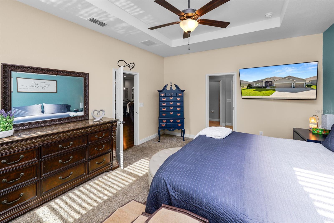
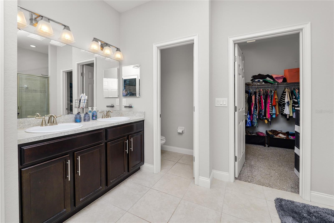
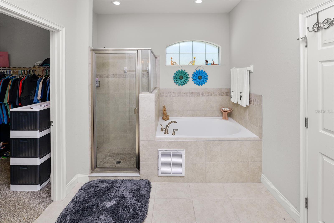
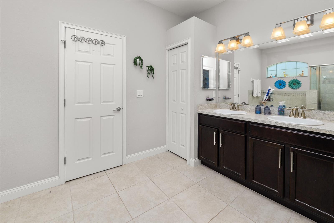
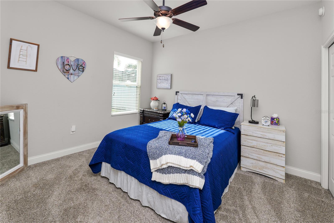
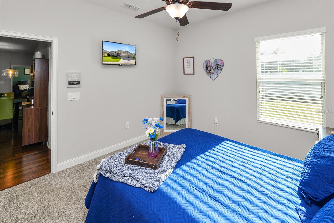
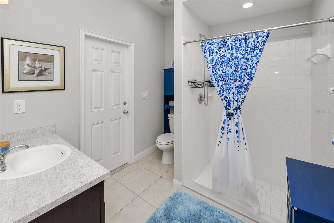
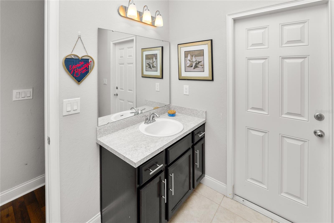
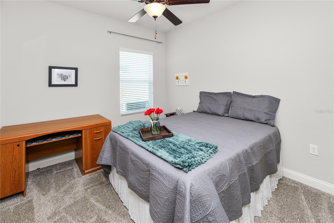
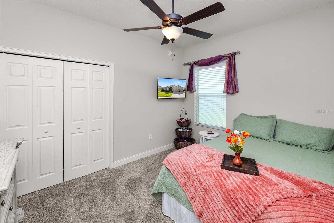
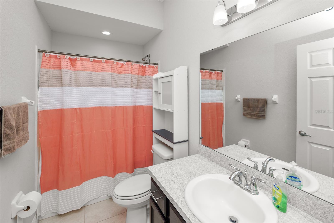
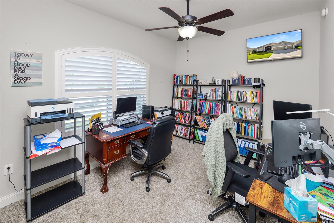
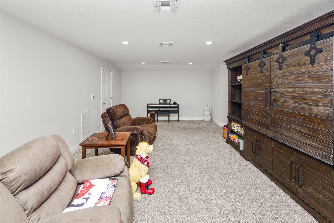
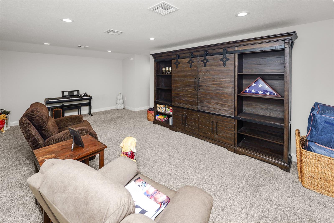
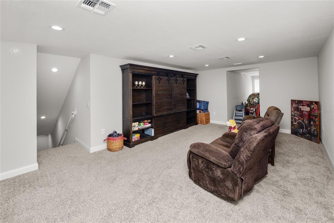
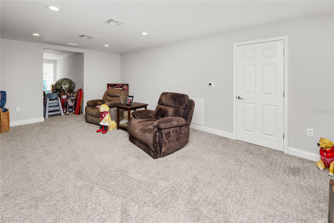
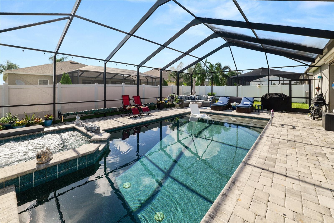
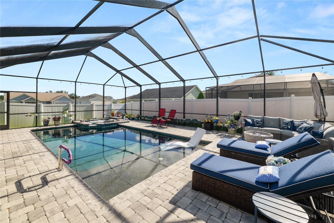
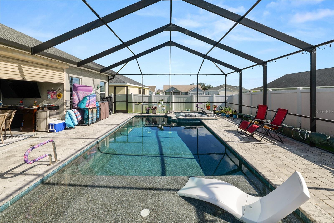
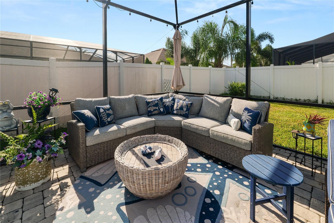
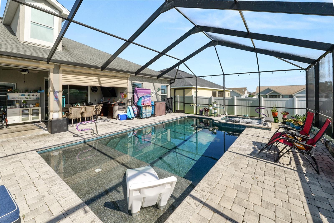
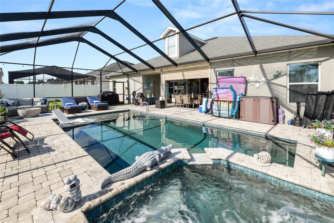
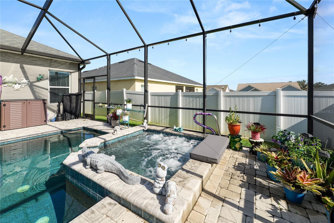
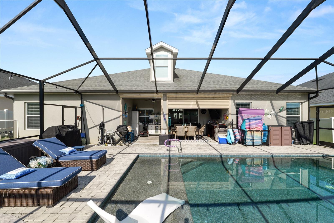
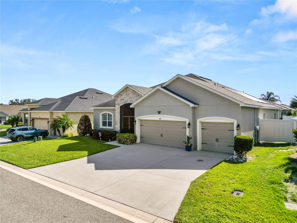
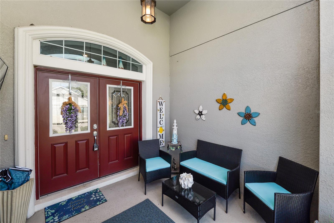
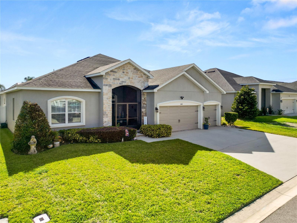
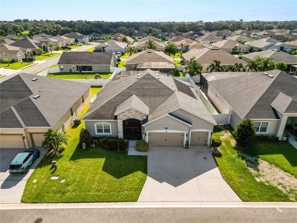
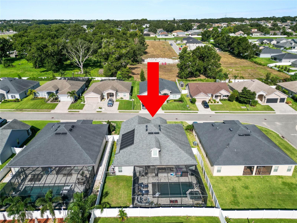
- MLS#: L4955299 ( Residential )
- Street Address: 5928 Valentino Way
- Viewed: 149
- Price: $659,000
- Price sqft: $169
- Waterfront: No
- Year Built: 2018
- Bldg sqft: 3910
- Bedrooms: 5
- Total Baths: 3
- Full Baths: 3
- Garage / Parking Spaces: 3
- Days On Market: 76
- Additional Information
- Geolocation: 27.9558 / -81.9044
- County: POLK
- City: LAKELAND
- Zipcode: 33812
- Subdivision: Highlands Grace
- Elementary School: Spessard L. Holland Elementary
- Middle School: Lakeland Highlands Middl
- High School: George Jenkins High
- Provided by: KELLER WILLIAMS REALTY SMART
- Contact: Casandra Vann
- 863-577-1234

- DMCA Notice
-
DescriptionWelcome to your 5 bedroom, 3 bathroom split bedroom POOL home located in the gated community of Highlands Grace in the heart of south Lakeland! This stunning home is sure to impress! Arriving at the home, youll love the stone accents, 3 car garage, and beautifully landscaped yard. Entering the home through the double doors, youll find a designated dining area and office to your left and an open family room/kitchen combination. The wood laminate flooring is the perfect addition. The chefs kitchen features a HUGE kitchen island, 36 inch cabinets, Corian countertops, stainless steel appliances, and a kitchen pantry. The primary bedroom offers plenty of space and natural light, along with tray ceilings. The en suite showcases a dual sink vanity, a soaking tub, stand up shower and a large walk in closet. The remaining bedrooms are generously sized and located on the opposite side of the home. Additionally, there is an oversized loft upstairs, which would make the perfect play room, or home theater! Stepping through the sliding doors in the living room, youll find your outdoor oasis! A fully screened saltwater and solar heated pool and spa with a paver patio! Making this the perfect spot for entertaining family and friends. A storm shutter has been installed for additional protection for the sliding doors. This home also features an indoor laundry room and fully fenced in yard with vinyl fencing. This home has so much to offer! Schedule your private showing today!
Property Location and Similar Properties
All
Similar
Features
Appliances
- Dishwasher
- Microwave
- Range
- Refrigerator
Association Amenities
- Gated
Home Owners Association Fee
- 798.00
Association Name
- Garrison Property Serices
Association Phone
- 8633532558
Carport Spaces
- 0.00
Close Date
- 0000-00-00
Cooling
- Central Air
Country
- US
Covered Spaces
- 0.00
Exterior Features
- Lighting
- Sidewalk
Fencing
- Fenced
- Vinyl
Flooring
- Carpet
- Laminate
- Tile
Garage Spaces
- 3.00
Heating
- Central
High School
- George Jenkins High
Insurance Expense
- 0.00
Interior Features
- Ceiling Fans(s)
- Eat-in Kitchen
- High Ceilings
- Kitchen/Family Room Combo
- Open Floorplan
- Primary Bedroom Main Floor
- Solid Surface Counters
- Split Bedroom
- Thermostat
- Walk-In Closet(s)
Legal Description
- HIGHLANDS GRACE PB 162 PGS 9-13 LOT 95
Levels
- Two
Living Area
- 2952.00
Lot Features
- Landscaped
- Sidewalk
- Paved
Middle School
- Lakeland Highlands Middl
Area Major
- 33812 - Lakeland
Net Operating Income
- 0.00
Occupant Type
- Owner
Open Parking Spaces
- 0.00
Other Expense
- 0.00
Parcel Number
- 24-29-15-284610-000950
Pets Allowed
- Yes
Pool Features
- Gunite
- Heated
- In Ground
- Salt Water
- Screen Enclosure
Property Type
- Residential
Roof
- Shingle
School Elementary
- Spessard L. Holland Elementary
Sewer
- Public Sewer
Tax Year
- 2024
Township
- 29
Utilities
- BB/HS Internet Available
- Electricity Available
- Phone Available
Views
- 149
Virtual Tour Url
- https://youtube.com/shorts/dqB1X4U7AIQ?feature=share
Water Source
- Public
Year Built
- 2018
Disclaimer: All information provided is deemed to be reliable but not guaranteed.
Listing Data ©2025 Greater Fort Lauderdale REALTORS®
Listings provided courtesy of The Hernando County Association of Realtors MLS.
Listing Data ©2025 REALTOR® Association of Citrus County
Listing Data ©2025 Royal Palm Coast Realtor® Association
The information provided by this website is for the personal, non-commercial use of consumers and may not be used for any purpose other than to identify prospective properties consumers may be interested in purchasing.Display of MLS data is usually deemed reliable but is NOT guaranteed accurate.
Datafeed Last updated on November 6, 2025 @ 12:00 am
©2006-2025 brokerIDXsites.com - https://brokerIDXsites.com
Sign Up Now for Free!X
Call Direct: Brokerage Office: Mobile: 352.585.0041
Registration Benefits:
- New Listings & Price Reduction Updates sent directly to your email
- Create Your Own Property Search saved for your return visit.
- "Like" Listings and Create a Favorites List
* NOTICE: By creating your free profile, you authorize us to send you periodic emails about new listings that match your saved searches and related real estate information.If you provide your telephone number, you are giving us permission to call you in response to this request, even if this phone number is in the State and/or National Do Not Call Registry.
Already have an account? Login to your account.

