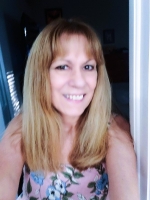
- Lori Ann Bugliaro P.A., REALTOR ®
- Tropic Shores Realty
- Helping My Clients Make the Right Move!
- Mobile: 352.585.0041
- Fax: 888.519.7102
- 352.585.0041
- loribugliaro.realtor@gmail.com
Contact Lori Ann Bugliaro P.A.
Schedule A Showing
Request more information
- Home
- Property Search
- Search results
- 4019 Tullamore Lane, AUBURNDALE, FL 33823
Property Photos
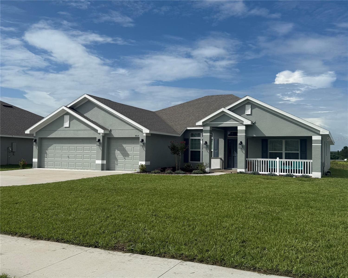

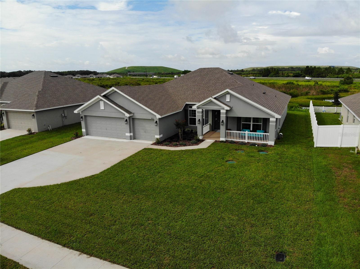
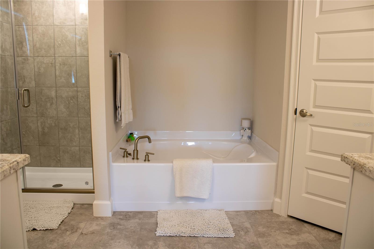
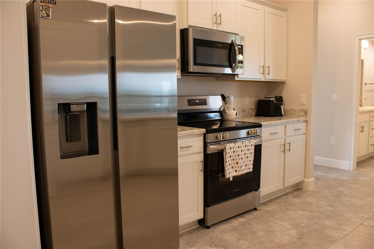
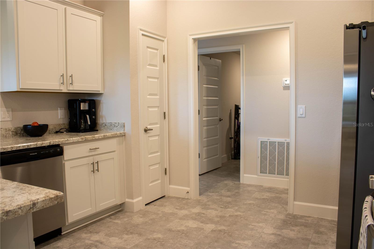
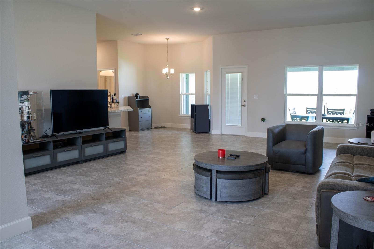
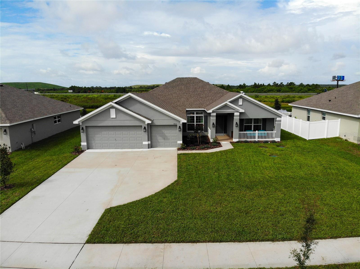
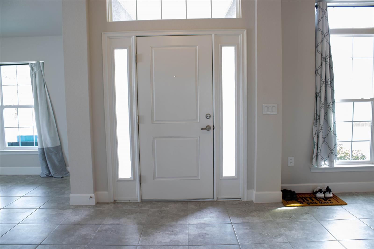
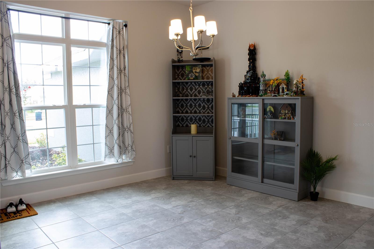
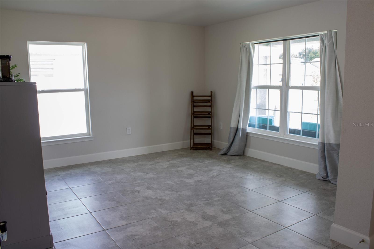
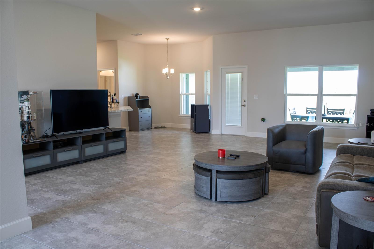
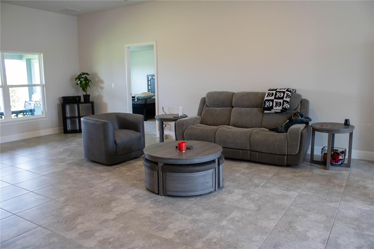
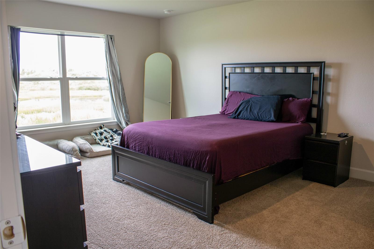
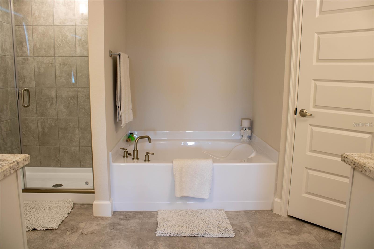
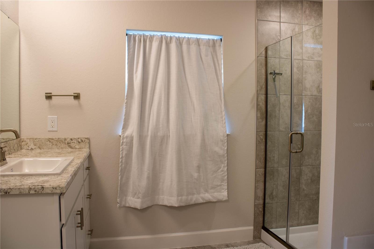
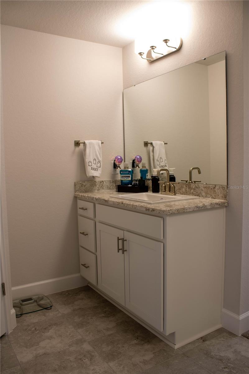
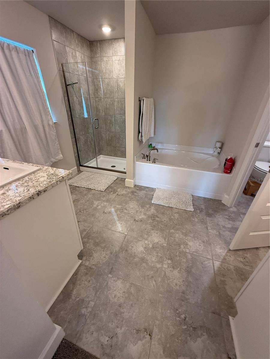
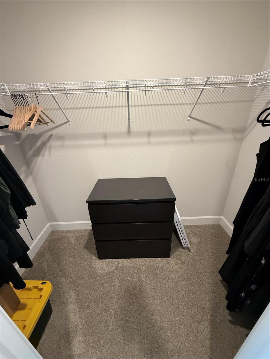
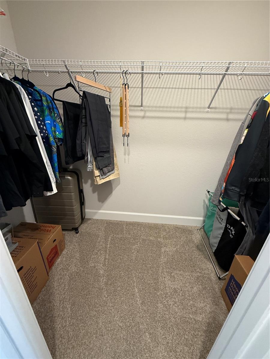
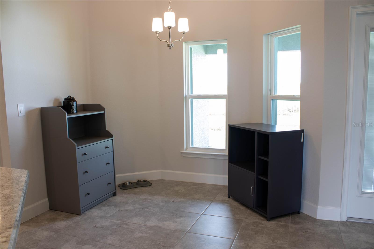
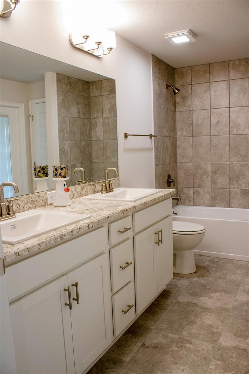
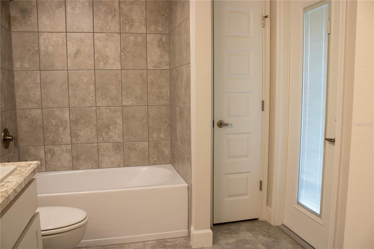
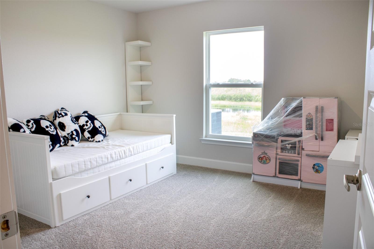
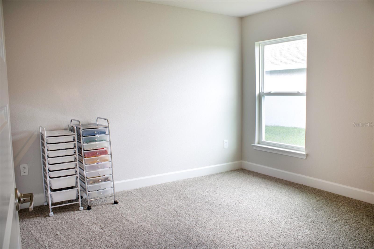
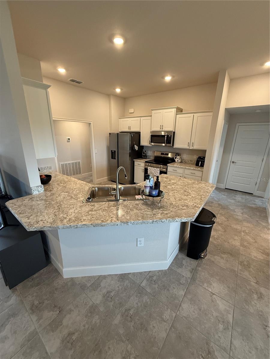
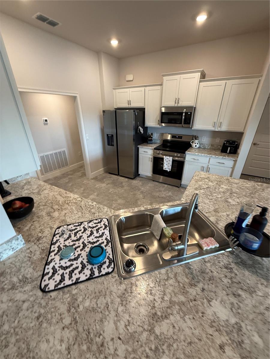
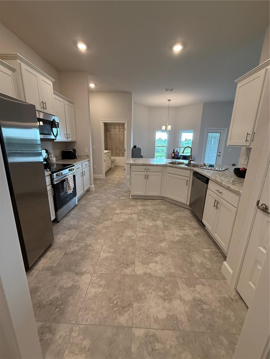
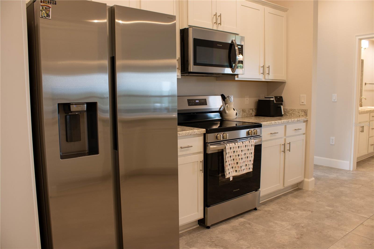
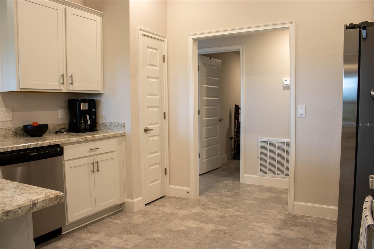
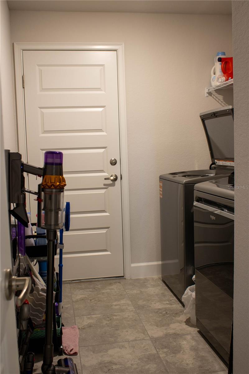
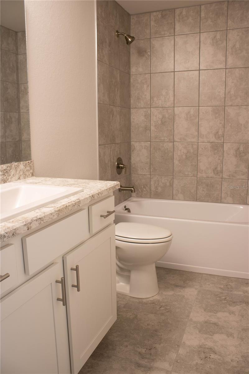
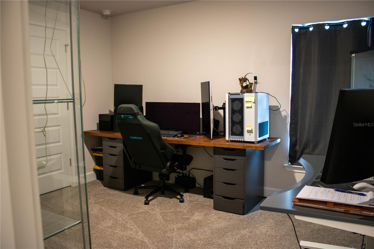
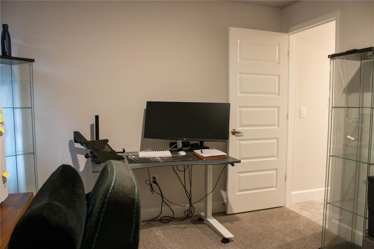
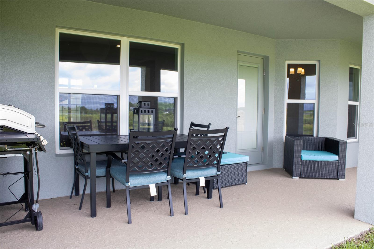
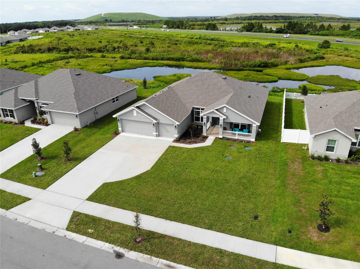
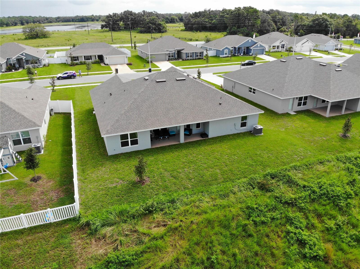
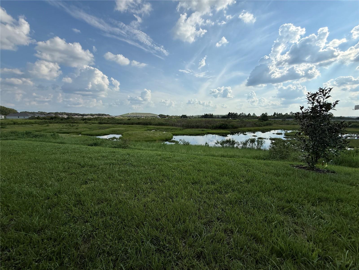
- MLS#: L4955321 ( Residential )
- Street Address: 4019 Tullamore Lane
- Viewed: 41
- Price: $380,000
- Price sqft: $124
- Waterfront: Yes
- Wateraccess: Yes
- Waterfront Type: Pond
- Year Built: 2025
- Bldg sqft: 3075
- Bedrooms: 4
- Total Baths: 3
- Full Baths: 3
- Garage / Parking Spaces: 3
- Days On Market: 41
- Additional Information
- Geolocation: 28.0375 / -81.8317
- County: POLK
- City: AUBURNDALE
- Zipcode: 33823
- Subdivision: Cadence Crossing
- Elementary School: Clarence Boswell Elem
- Middle School: Stambaugh
- High School: Tenoroc Senior
- Provided by: KELLER WILLIAMS REALTY SMART
- Contact: Jared Weggeland
- 863-577-1234

- DMCA Notice
-
Description***$10,000 in rate buy down or closing cost assistance offered to the Buyer from the Seller with an approved offer.*** If you are looking for a new home with an amazing location near the Polk Parkway, a cute front porch, a little more land than usual, and a 3 car garage, this 4 bedroom, 3 full bath, beauty could be the answer you have been looking for. The first thing you will notice is that you have space, inside and out. Also, there will never be rear neighbors and the pond view is very peaceful. The cozy front porch is amazing on a cool winter morning, as is the covered rear lanai perfect for cookouts and sitting around with friends bragging about your favorite ball team. There is a flex room at the front which could be an at home office, formal living space, or den. The dining room is ideal for dinner parties, and the kitchen breakfast bar, and adjacent dinette are great for quick and casual meals. The great room and open plan layout really make the space feel airy, as do all the windows and glass doors that let in loads of natural light. The bright kitchen is the center of the home and will be great for bakers and cooks with all the available counter space. The master suite is set apart from the other bedrooms in this split floor plan design. It has a large bedroom, two separate walk in closets, and the "coup de gras" is the split vanities with separate shower and soaking tub in the main bathroom, heaven. The pool bath is adjacent to two of the bedrooms, has an extra long double vanity, and outdoor access to the lanai. The other secondary bedroom has a next door bathroom room too. There is a laundry room inside with a shelf to place all your supplies. The 3 car garage has a lot of space, plenty for your vehicles and for some storage. This brand new 2025 built Adams home was just purchased, and due to a family emergency the owner must sell now. The washer, dryer and refrigerator do not convey (they just bought them). Please take a look at the pictures. There is a survey on file. If you like what you see, please request a showing immediately. This home is new and below market price. Don't miss out, see it today.
Property Location and Similar Properties
All
Similar
Features
Waterfront Description
- Pond
Accessibility Features
- Accessible Entrance
- Central Living Area
Appliances
- Dishwasher
- Electric Water Heater
- Microwave
- Range
Home Owners Association Fee
- 423.76
Association Name
- Prime Community Management
Association Phone
- 863-293-7400
Builder Model
- 2508 CTG
Builder Name
- Adams Homes
Carport Spaces
- 0.00
Close Date
- 0000-00-00
Cooling
- Central Air
Country
- US
Covered Spaces
- 0.00
Exterior Features
- French Doors
- Lighting
Flooring
- Carpet
- Ceramic Tile
- Concrete
Garage Spaces
- 3.00
Heating
- Heat Pump
High School
- Tenoroc Senior
Insurance Expense
- 0.00
Interior Features
- Eat-in Kitchen
- High Ceilings
- In Wall Pest System
- Open Floorplan
- Primary Bedroom Main Floor
- Split Bedroom
- Thermostat
- Vaulted Ceiling(s)
- Walk-In Closet(s)
Legal Description
- CADENCE CROSSING PHASE 1 PB 193 PGS 1-5 LOT 57
Levels
- One
Living Area
- 2508.00
Lot Features
- Cleared
- Landscaped
- Level
- Oversized Lot
- Paved
Middle School
- Stambaugh Middle
Area Major
- 33823 - Auburndale
Net Operating Income
- 0.00
New Construction Yes / No
- Yes
Occupant Type
- Owner
Open Parking Spaces
- 0.00
Other Expense
- 0.00
Parcel Number
- 25-28-20-347575-000570
Parking Features
- Driveway
- Ground Level
- Off Street
Pets Allowed
- Yes
Possession
- Close Of Escrow
Property Condition
- Completed
Property Type
- Residential
Roof
- Shingle
School Elementary
- Clarence Boswell Elem
Sewer
- Septic Tank
Style
- Florida
Tax Year
- 2024
Township
- 28
Utilities
- Cable Available
- Electricity Connected
- Phone Available
- Water Connected
View
- Park/Greenbelt
- Water
Views
- 41
Virtual Tour Url
- https://my.matterport.com/show/?m=RZtD8G63pP3&mls=1
Water Source
- Public
Year Built
- 2025
Disclaimer: All information provided is deemed to be reliable but not guaranteed.
Listing Data ©2025 Greater Fort Lauderdale REALTORS®
Listings provided courtesy of The Hernando County Association of Realtors MLS.
Listing Data ©2025 REALTOR® Association of Citrus County
Listing Data ©2025 Royal Palm Coast Realtor® Association
The information provided by this website is for the personal, non-commercial use of consumers and may not be used for any purpose other than to identify prospective properties consumers may be interested in purchasing.Display of MLS data is usually deemed reliable but is NOT guaranteed accurate.
Datafeed Last updated on October 8, 2025 @ 12:00 am
©2006-2025 brokerIDXsites.com - https://brokerIDXsites.com
Sign Up Now for Free!X
Call Direct: Brokerage Office: Mobile: 352.585.0041
Registration Benefits:
- New Listings & Price Reduction Updates sent directly to your email
- Create Your Own Property Search saved for your return visit.
- "Like" Listings and Create a Favorites List
* NOTICE: By creating your free profile, you authorize us to send you periodic emails about new listings that match your saved searches and related real estate information.If you provide your telephone number, you are giving us permission to call you in response to this request, even if this phone number is in the State and/or National Do Not Call Registry.
Already have an account? Login to your account.

