
- Lori Ann Bugliaro P.A., REALTOR ®
- Tropic Shores Realty
- Helping My Clients Make the Right Move!
- Mobile: 352.585.0041
- Fax: 888.519.7102
- 352.585.0041
- loribugliaro.realtor@gmail.com
Contact Lori Ann Bugliaro P.A.
Schedule A Showing
Request more information
- Home
- Property Search
- Search results
- 3614 Imperial Lane, LAKELAND, FL 33812
Property Photos
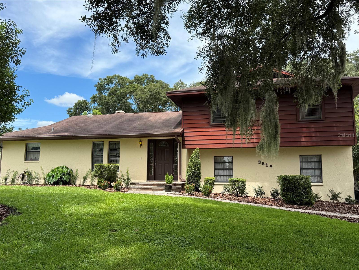

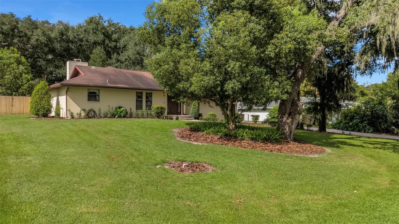
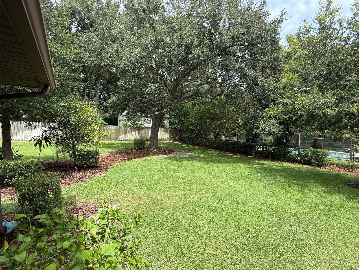
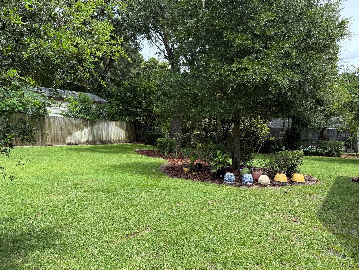
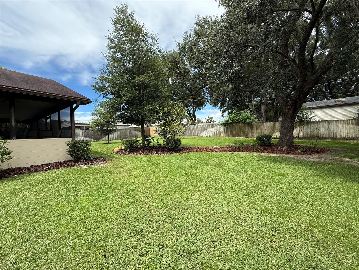
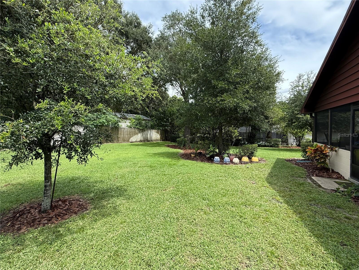
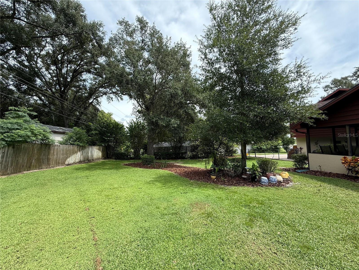
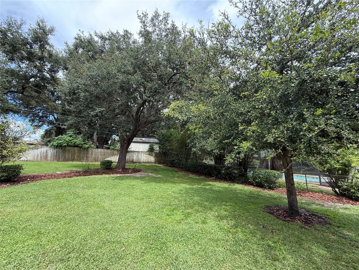
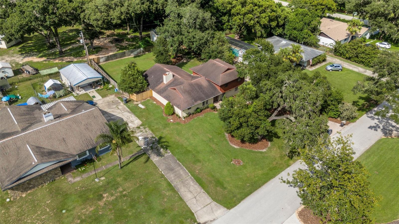
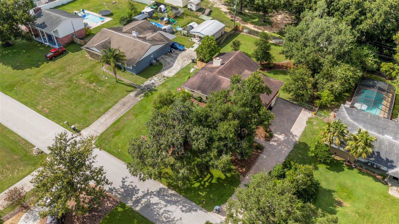
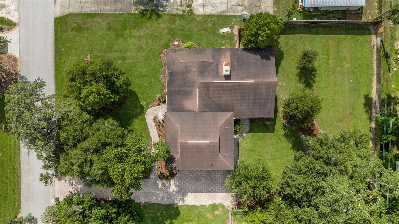
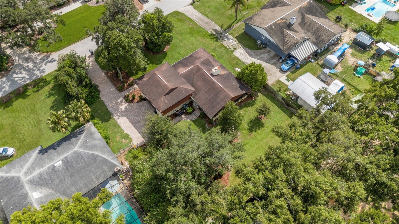
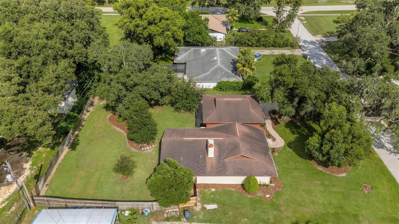
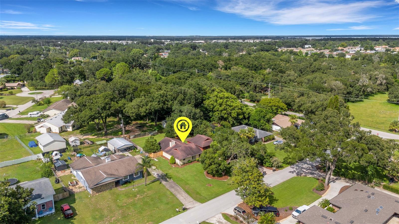
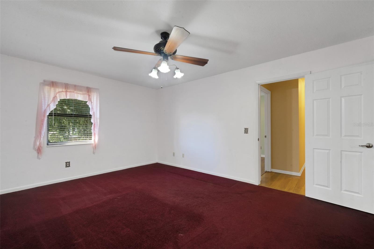
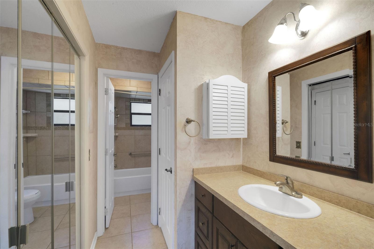
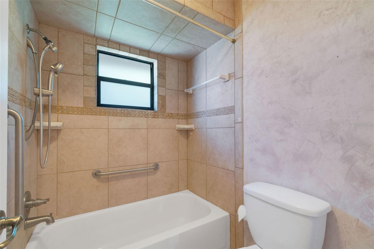
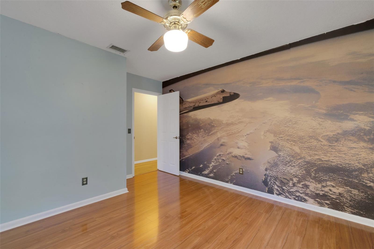
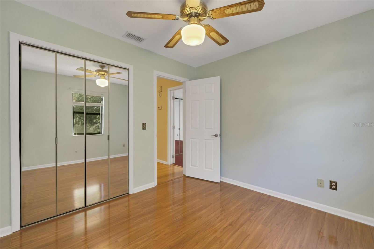
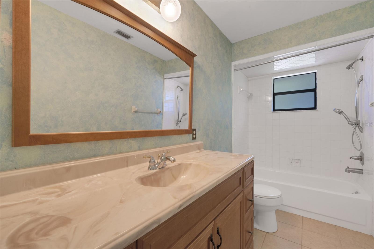
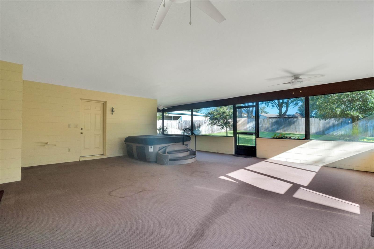
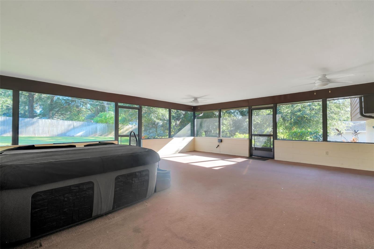
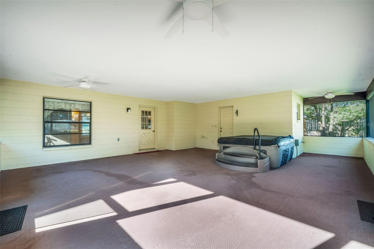
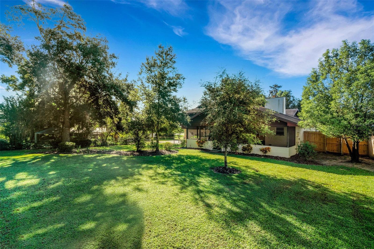
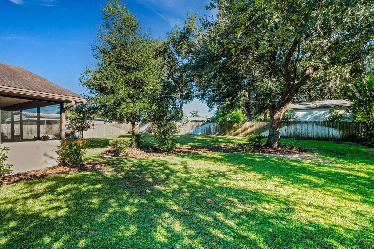
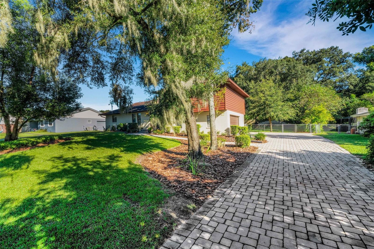
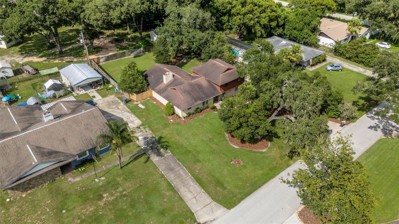
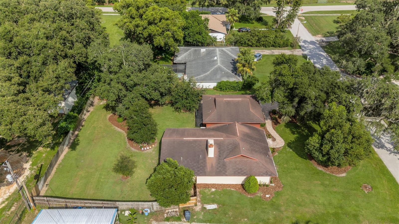
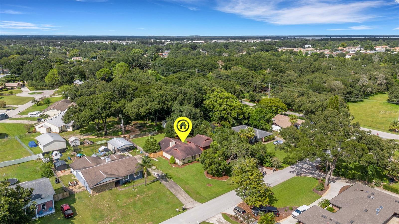
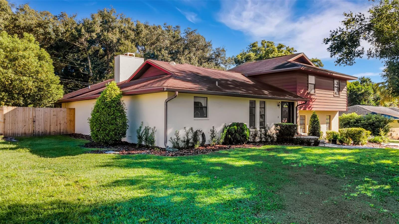
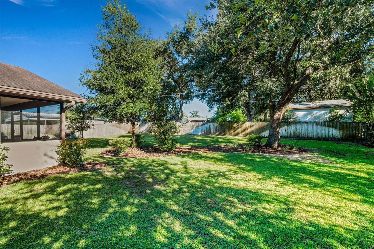
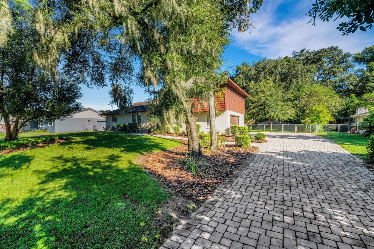
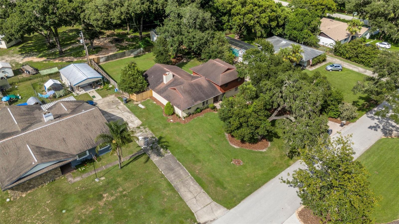
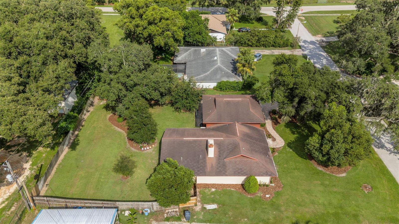
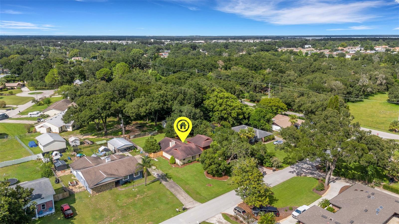
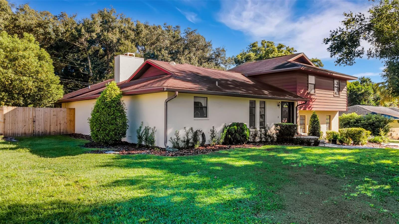
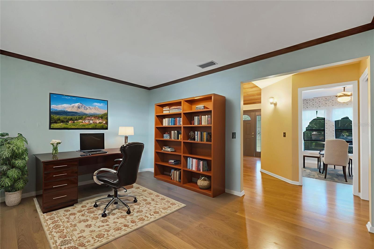
- MLS#: L4955413 ( Residential )
- Street Address: 3614 Imperial Lane
- Viewed: 209
- Price: $374,000
- Price sqft: $128
- Waterfront: No
- Year Built: 1978
- Bldg sqft: 2920
- Bedrooms: 3
- Total Baths: 3
- Full Baths: 3
- Garage / Parking Spaces: 2
- Days On Market: 56
- Additional Information
- Geolocation: 27.9574 / -81.8916
- County: POLK
- City: LAKELAND
- Zipcode: 33812
- Subdivision: Royal Oaks Estates Add
- Elementary School: Spessard L. Holland Elementary
- Middle School: Lakeland Highlands Middl
- High School: George Jenkins High
- Provided by: PREMIER REALTY NETWORK, INC
- Contact: Jeri Thom
- 863-646-6688

- DMCA Notice
-
DescriptionPRICE IMPROVEMENT on this unique Tri Level home that affords plenty of upside potential in its 3 bedrooms, 3 full bathrooms, large family room with brick fireplace, formal living/sitting room, dining room an eat in kitchen plus an oversized side entry 2 car garage plus a large (nearly 500 sf) covered and screen enclosed lanai overlooking the landscaped backyard. Brick paver driveway and front sidewalk. Sold AS IS only for the convenience of the seller. SE Lakeland location is convenient to major transportation corridors that provide great access to much of Polk County and beyond.
Property Location and Similar Properties
All
Similar
Features
Appliances
- Dishwasher
- Microwave
- Range
- Refrigerator
Home Owners Association Fee
- 0.00
Carport Spaces
- 0.00
Close Date
- 0000-00-00
Cooling
- Central Air
Country
- US
Covered Spaces
- 0.00
Exterior Features
- Private Mailbox
- Rain Gutters
Flooring
- Carpet
- Laminate
- Wood
Furnished
- Unfurnished
Garage Spaces
- 2.00
Heating
- Central
High School
- George Jenkins High
Insurance Expense
- 0.00
Interior Features
- Ninguno
Legal Description
- ROYAL OAKS ESTS ADD NO 1 PB 47 PG 46 LOTS 59 E 25.45 FT & W 74.55 FT OF 60
Levels
- Two
Living Area
- 1832.00
Lot Features
- In County
Middle School
- Lakeland Highlands Middl
Area Major
- 33812 - Lakeland
Net Operating Income
- 0.00
Occupant Type
- Vacant
Open Parking Spaces
- 0.00
Other Expense
- 0.00
Parcel Number
- 24-29-15-283510-000592
Parking Features
- Driveway
- Garage Faces Side
- Other
- Basement
- Workshop in Garage
Pets Allowed
- Yes
Possession
- Close Of Escrow
Property Condition
- Completed
Property Type
- Residential
Roof
- Shingle
School Elementary
- Spessard L. Holland Elementary
Sewer
- Septic Tank
Style
- Mid-Century Modern
Tax Year
- 2025
Township
- 29
Utilities
- Cable Connected
- Electricity Connected
- Water Connected
Views
- 209
Virtual Tour Url
- https://virtualtour.PremierRealtyNetwork.com/3614-Imperial-Lane-Lakeland-FL-33812/unbranded
Water Source
- Public
Year Built
- 1978
Zoning Code
- RE-1
Disclaimer: All information provided is deemed to be reliable but not guaranteed.
Listing Data ©2025 Greater Fort Lauderdale REALTORS®
Listings provided courtesy of The Hernando County Association of Realtors MLS.
Listing Data ©2025 REALTOR® Association of Citrus County
Listing Data ©2025 Royal Palm Coast Realtor® Association
The information provided by this website is for the personal, non-commercial use of consumers and may not be used for any purpose other than to identify prospective properties consumers may be interested in purchasing.Display of MLS data is usually deemed reliable but is NOT guaranteed accurate.
Datafeed Last updated on November 6, 2025 @ 12:00 am
©2006-2025 brokerIDXsites.com - https://brokerIDXsites.com
Sign Up Now for Free!X
Call Direct: Brokerage Office: Mobile: 352.585.0041
Registration Benefits:
- New Listings & Price Reduction Updates sent directly to your email
- Create Your Own Property Search saved for your return visit.
- "Like" Listings and Create a Favorites List
* NOTICE: By creating your free profile, you authorize us to send you periodic emails about new listings that match your saved searches and related real estate information.If you provide your telephone number, you are giving us permission to call you in response to this request, even if this phone number is in the State and/or National Do Not Call Registry.
Already have an account? Login to your account.

