
- Lori Ann Bugliaro P.A., PA,REALTOR ®
- Tropic Shores Realty
- Helping My Clients Make the Right Move!
- Mobile: 352.585.0041
- Fax: 888.519.7102
- Mobile: 352.585.0041
- loribugliaro.realtor@gmail.com
Contact Lori Ann Bugliaro P.A.
Schedule A Showing
Request more information
- Home
- Property Search
- Search results
- 713 Sultenfuss Road, BABSON PARK, FL 33827
Active
Property Photos


















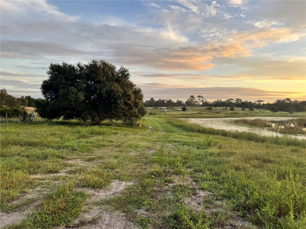
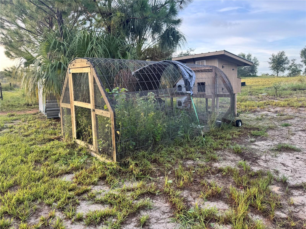
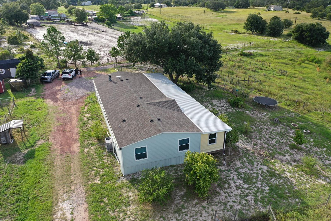
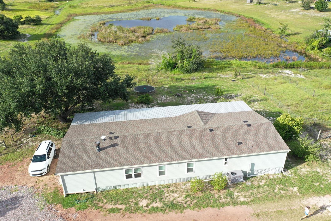
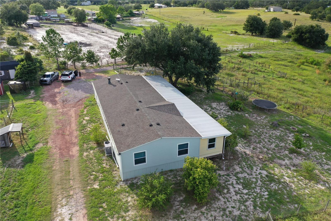
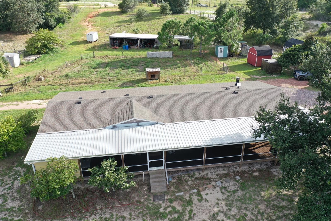
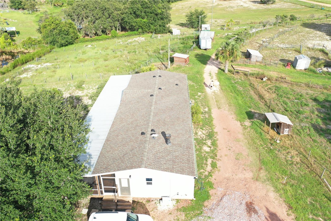
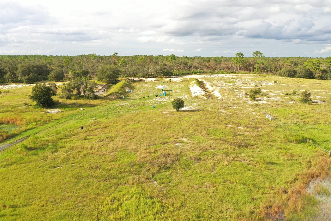
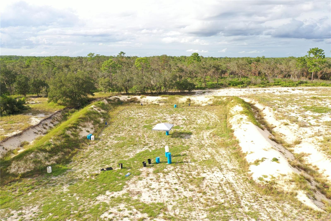
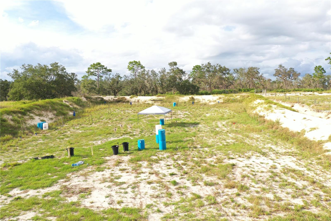
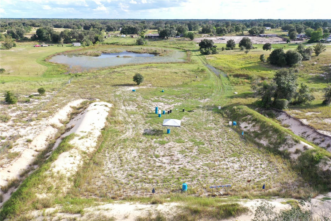
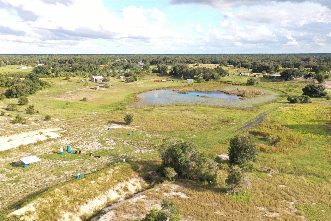
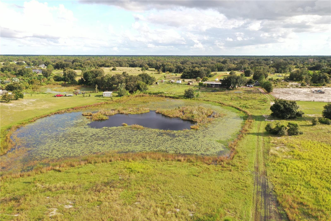
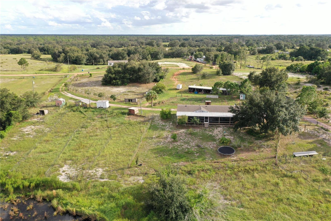
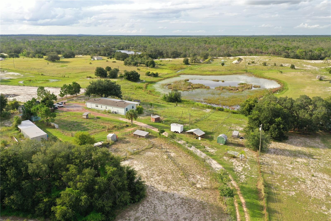
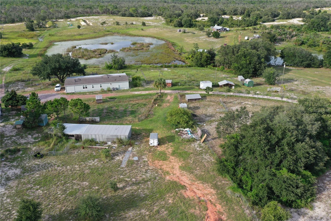
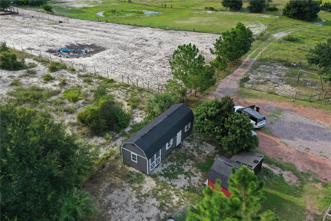
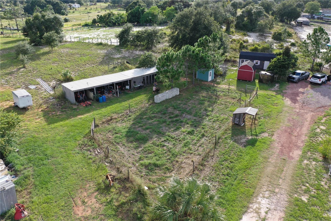
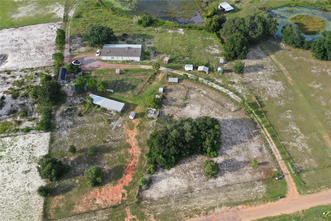
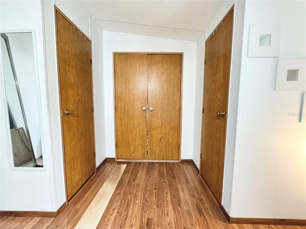
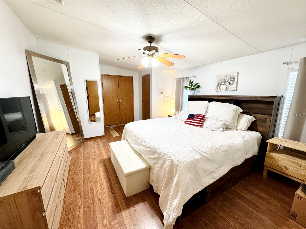
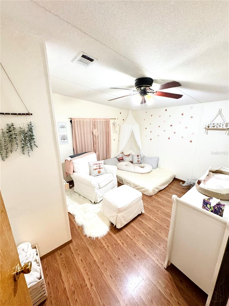
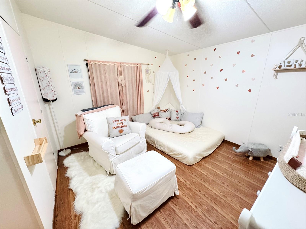
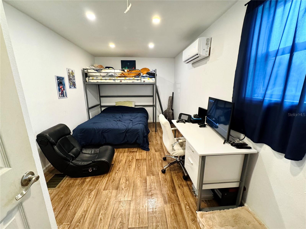
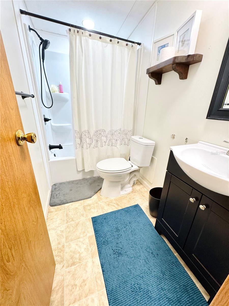
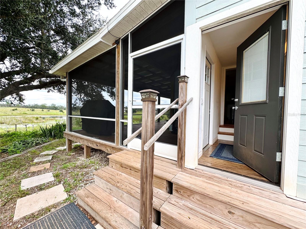
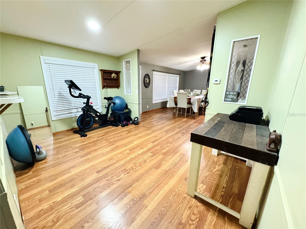
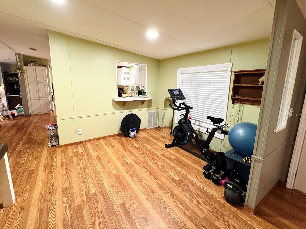
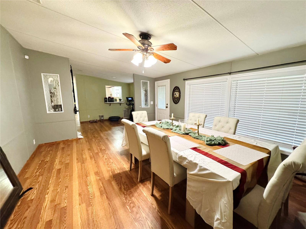
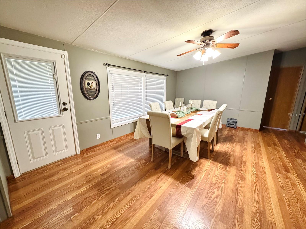
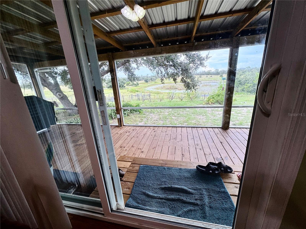
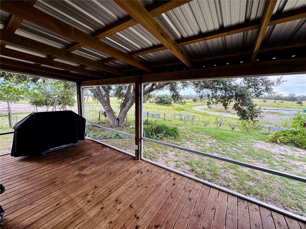
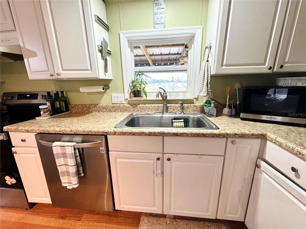
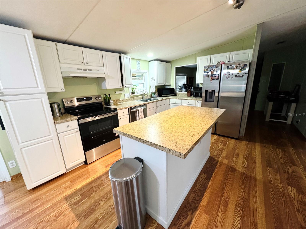
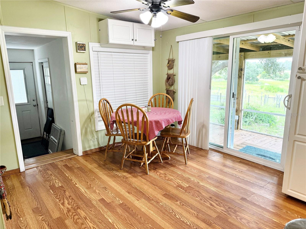
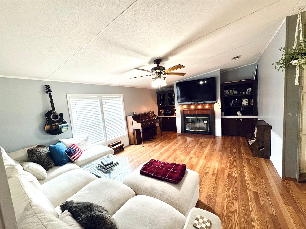
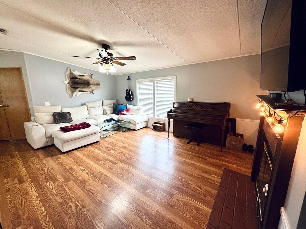
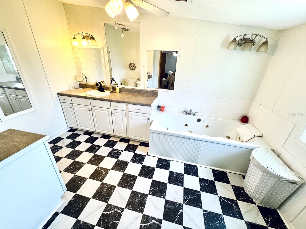
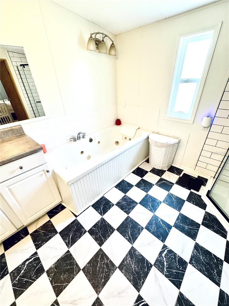
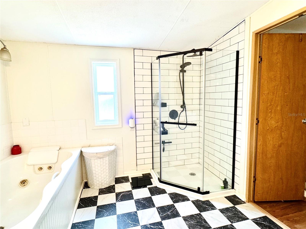
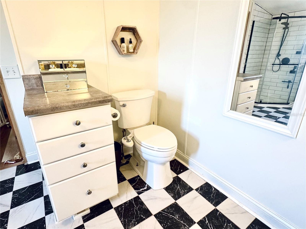
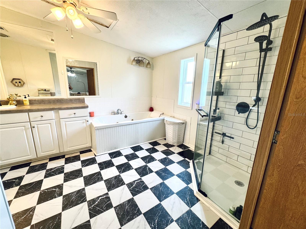
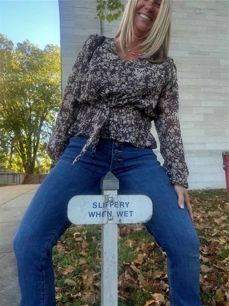
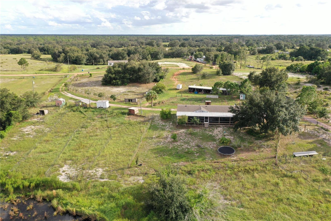
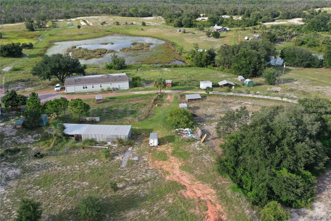
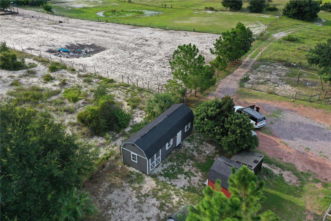
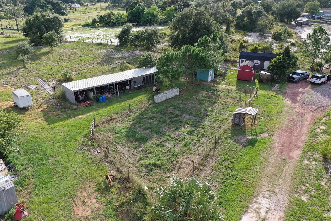
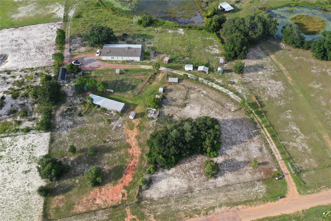
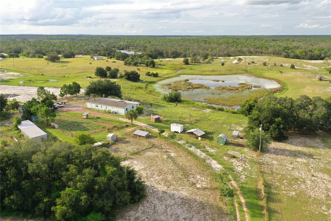
- MLS#: L4955619 ( Residential )
- Street Address: 713 Sultenfuss Road
- Viewed: 236
- Price: $514,000
- Price sqft: $297
- Waterfront: Yes
- Wateraccess: Yes
- Waterfront Type: Pond
- Year Built: 1993
- Bldg sqft: 1728
- Bedrooms: 4
- Total Baths: 2
- Full Baths: 2
- Days On Market: 165
- Additional Information
- Geolocation: 27.8048 / -81.4812
- County: POLK
- City: BABSON PARK
- Zipcode: 33827
- Subdivision: Tiger Creek Groves
- Elementary School: Ben Hill Griffin Elem
- Middle School: Frostproof Se
- High School: Frostproof
- Provided by: HARPER REALTY FL, LLC
- Contact: Stephanie Fitzgerald
- 863-687-8020

- DMCA Notice
-
DescriptionTHIS SELLER IS MOTIVATED! Looking for a peaceful country retreat? This four bedroom, two bath home sits on 10 acres in Tiger Creek Acres, a private community surrounded by federally protected land. Eligible for USDA, FHA, and conventional loans, it offers a screened back porch where you can enjoy nature, stargaze, watch the sunrise, or host friends. The 4/2 split floor plan includes a new roof (2021), new AC (2023), Hardie board siding, fresh exterior paint (2022), and double pane tilt in windows. The kitchen features an eat in area with an island, a large pantry, and appliances replaced within the last five years. The dining room has a pass through to the kitchen, perfect for entertaining, and the living room boasts a fireplace alongside a separate family room. The spacious master suite offers his and hers walk in closets, a jetted tub, and a standalone shower. Recent updates include a water heater (2022), new toilet, hall bath sink, and a water softener and filtration system. One bedroom has attic access with extra storage. A private drive leads to mature oaks and fruit treesloquats, avocados, guavas, peaches, citrus, cherries, mango, and starfruit. The property also offers a spring fed pond, fenced perimeter with cross fencing, a pole barn, greenhouse, garden area, storage sheds, livestock shelters, irrigation, RV hook up, and plenty of space for recreational vehicles. Schedule your showing today, you don't want to miss it.
Property Location and Similar Properties
All
Similar
Features
Waterfront Description
- Pond
Appliances
- Convection Oven
- Cooktop
- Dishwasher
- Dryer
- Electric Water Heater
- Ice Maker
- Microwave
- Range Hood
- Refrigerator
- Washer
- Water Filtration System
Home Owners Association Fee
- 0.00
Carport Spaces
- 0.00
Close Date
- 0000-00-00
Cooling
- Central Air
Country
- US
Covered Spaces
- 0.00
Exterior Features
- Garden
- Lighting
- Rain Gutters
- Sliding Doors
- Storage
Fencing
- Barbed Wire
- Cross Fenced
- Electric
- Fenced
- Wire
Flooring
- Laminate
- Linoleum
Furnished
- Unfurnished
Garage Spaces
- 0.00
Green Energy Efficient
- Lighting
- Water Heater
- Windows
Heating
- Central
- Electric
High School
- Frostproof Middle - Senior High
Insurance Expense
- 0.00
Interior Features
- Built-in Features
- Ceiling Fans(s)
- Eat-in Kitchen
- Living Room/Dining Room Combo
- Open Floorplan
- Primary Bedroom Main Floor
- Split Bedroom
- Thermostat
- Window Treatments
Legal Description
- TIGER CREEK GROVES PB 75 PG 37 LYING & BEING IN A PORTION OF SECTIONS 11 & 12 T31S R28E LOT 113
Levels
- One
Living Area
- 1728.00
Lot Features
- Farm
- In County
- Pasture
- Rolling Slope
- Private
- Unpaved
- Unincorporated
- Zoned for Horses
Middle School
- Frostproof Middle Se
Area Major
- 33827 - Babson Park
Net Operating Income
- 0.00
Occupant Type
- Owner
Open Parking Spaces
- 0.00
Other Expense
- 0.00
Other Structures
- Barn(s)
- Corral(s)
- Greenhouse
- Other
- Shed(s)
- Workshop
Parcel Number
- 28-31-11-959600-001130
Parking Features
- Driveway
- Other
Pets Allowed
- Yes
Possession
- Close Of Escrow
Property Condition
- Completed
Property Type
- Residential
Roof
- Metal
- Shingle
School Elementary
- Ben Hill Griffin Elem
Sewer
- Septic Tank
Style
- Ranch
Tax Year
- 2024
Township
- 31
Utilities
- Electricity Connected
View
- Trees/Woods
- Water
Views
- 236
Virtual Tour Url
- https://www.propertypanorama.com/instaview/stellar/L4955619
Water Source
- Private
- Well
Year Built
- 1993
Zoning Code
- ACREAGE
Disclaimer: All information provided is deemed to be reliable but not guaranteed.
Listing Data ©2026 Greater Fort Lauderdale REALTORS®
Listings provided courtesy of The Hernando County Association of Realtors MLS.
Listing Data ©2026 REALTOR® Association of Citrus County
Listing Data ©2026 Royal Palm Coast Realtor® Association
The information provided by this website is for the personal, non-commercial use of consumers and may not be used for any purpose other than to identify prospective properties consumers may be interested in purchasing.Display of MLS data is usually deemed reliable but is NOT guaranteed accurate.
Datafeed Last updated on February 18, 2026 @ 12:00 am
©2006-2026 brokerIDXsites.com - https://brokerIDXsites.com
Sign Up Now for Free!X
Call Direct: Brokerage Office: Mobile: 352.585.0041
Registration Benefits:
- New Listings & Price Reduction Updates sent directly to your email
- Create Your Own Property Search saved for your return visit.
- "Like" Listings and Create a Favorites List
* NOTICE: By creating your free profile, you authorize us to send you periodic emails about new listings that match your saved searches and related real estate information.If you provide your telephone number, you are giving us permission to call you in response to this request, even if this phone number is in the State and/or National Do Not Call Registry.
Already have an account? Login to your account.

