
- Lori Ann Bugliaro P.A., REALTOR ®
- Tropic Shores Realty
- Helping My Clients Make the Right Move!
- Mobile: 352.585.0041
- Fax: 888.519.7102
- 352.585.0041
- loribugliaro.realtor@gmail.com
Contact Lori Ann Bugliaro P.A.
Schedule A Showing
Request more information
- Home
- Property Search
- Search results
- 5911 Old Berkley Road, AUBURNDALE, FL 33823
Property Photos


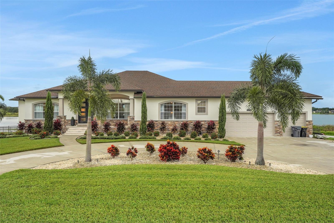
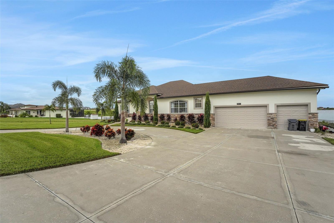
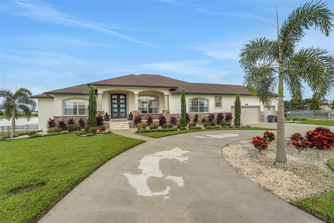
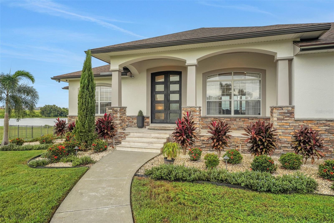
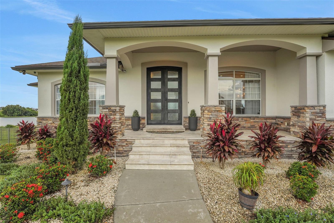
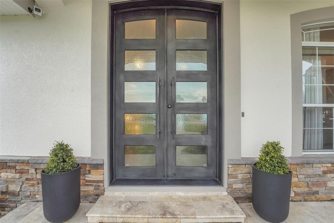
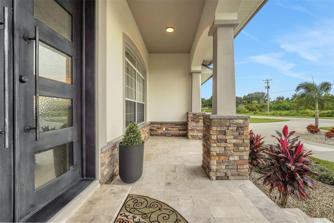
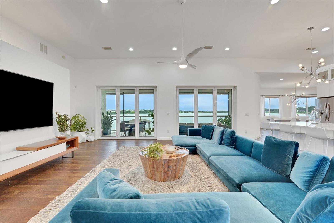
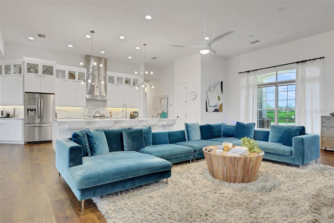
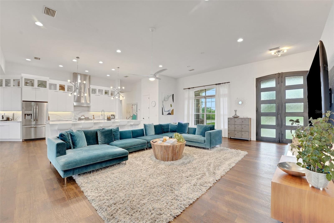
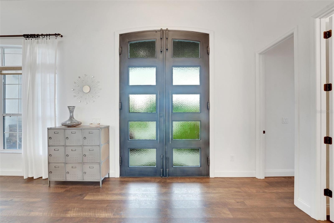
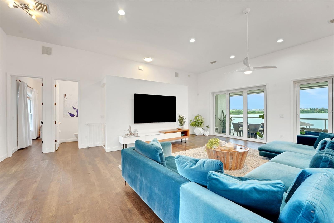
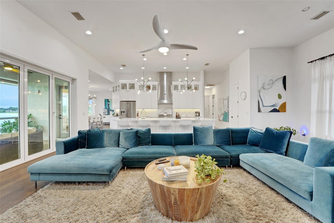
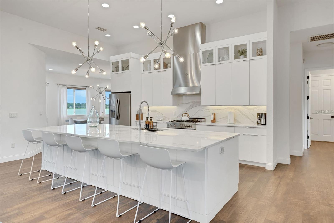
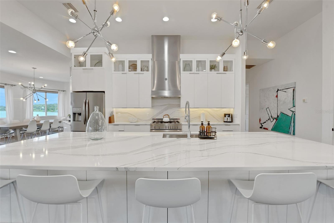
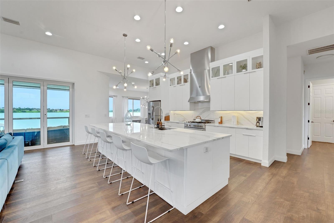
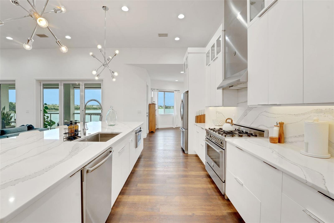
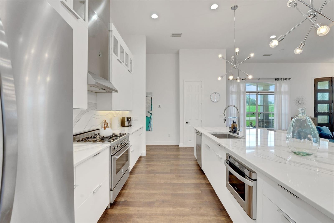
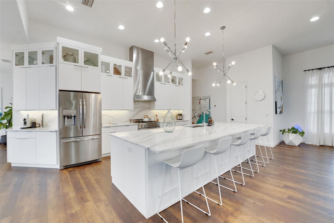
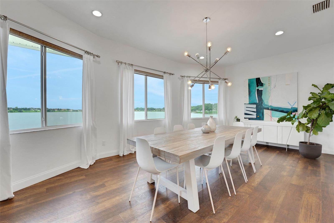
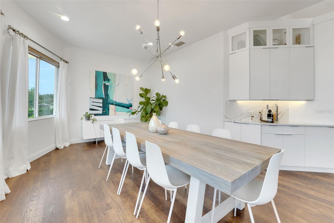
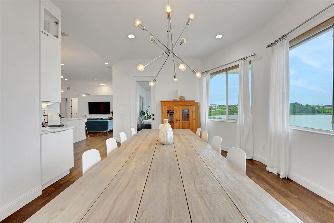
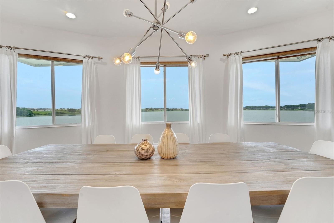
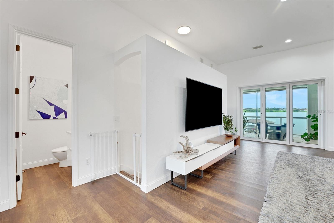
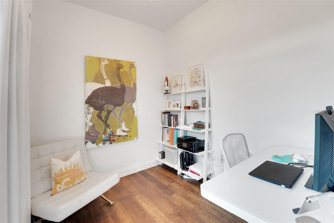
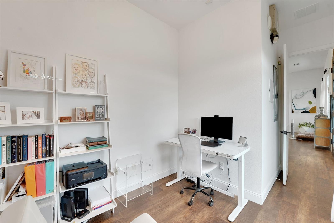
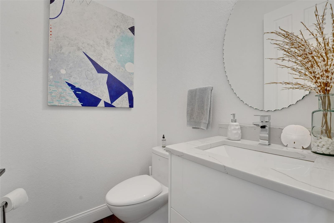
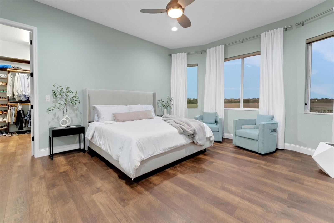
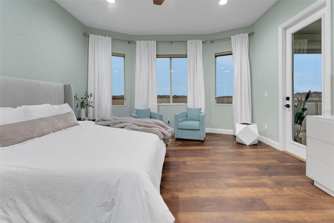
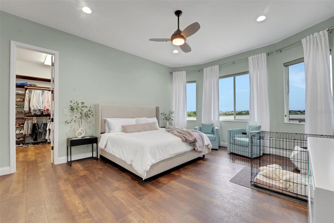
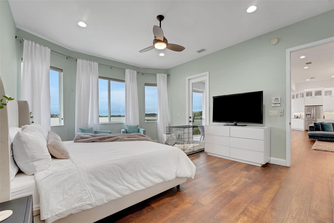
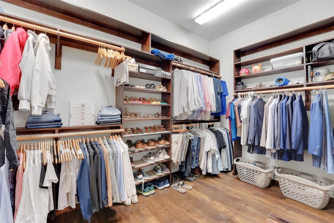
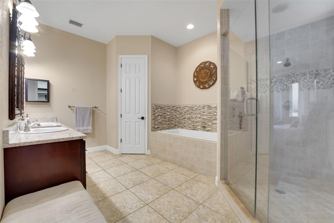
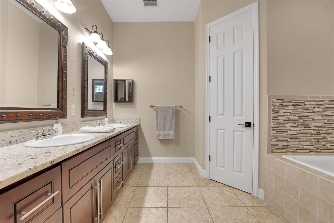
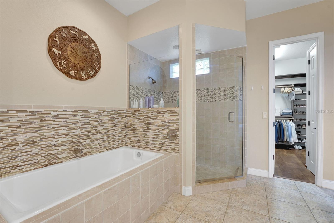
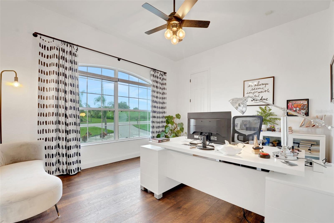
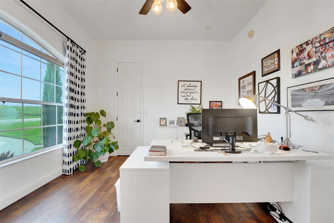
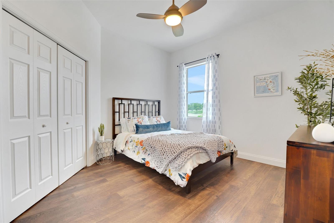
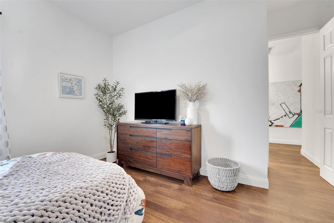
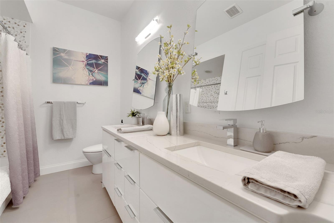
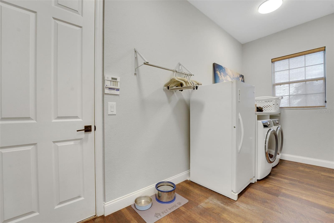
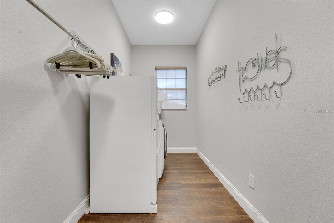
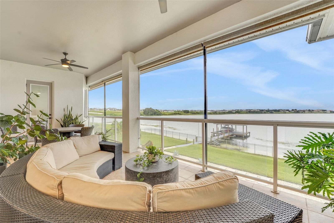
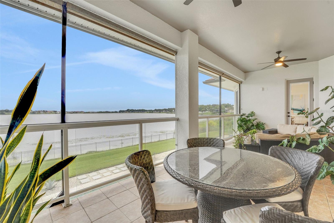
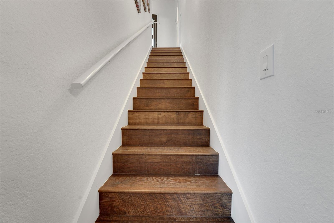
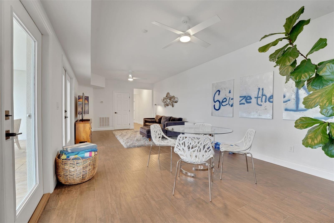
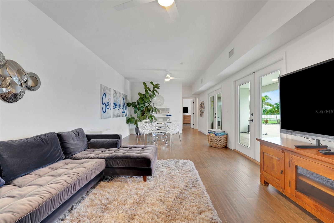
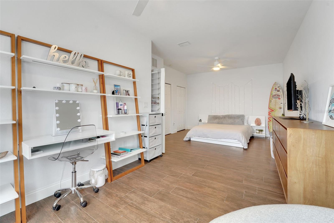
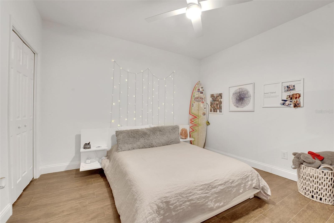
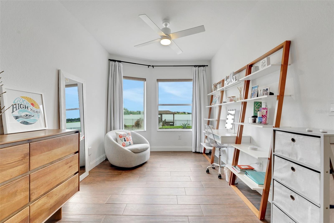
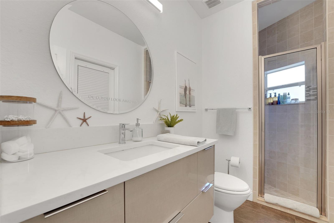
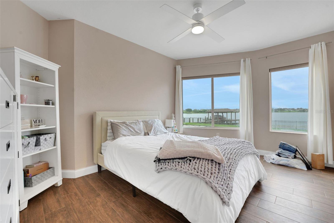
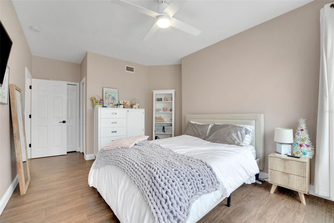
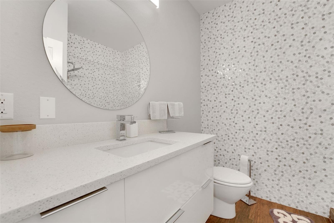
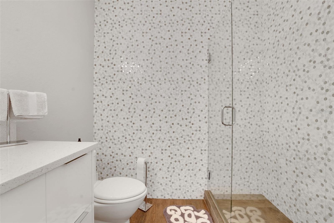
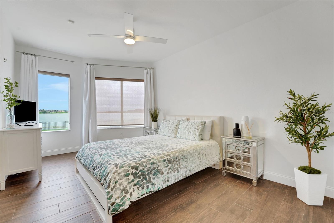
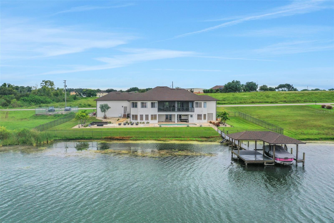
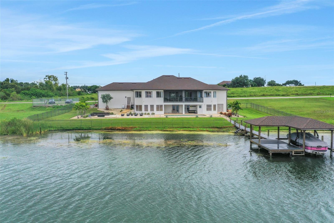
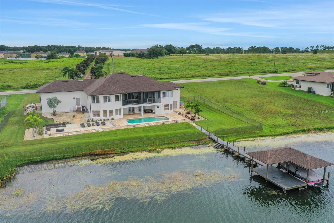
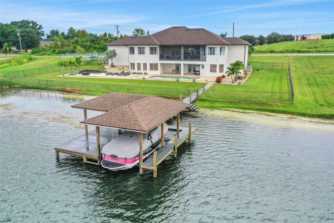
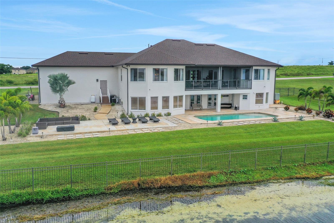
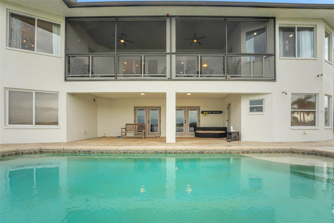
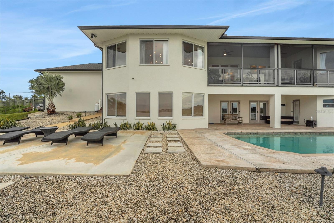
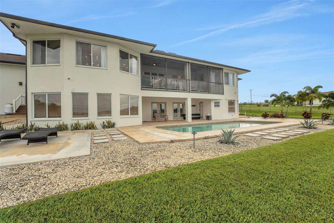
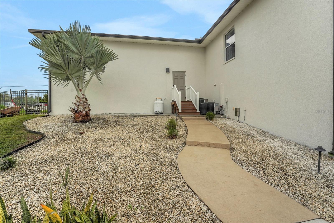
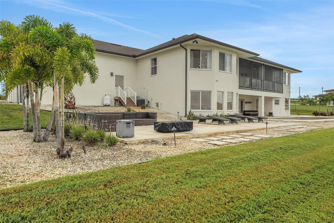
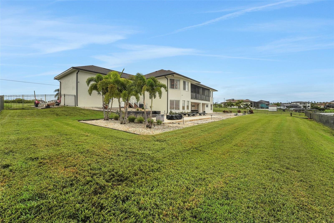
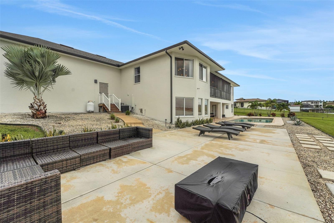
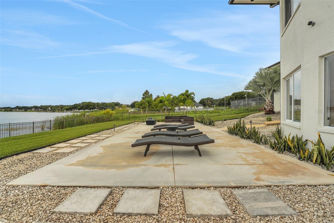
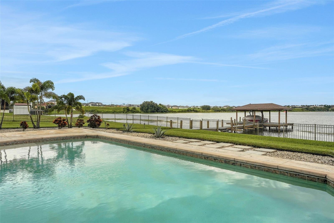
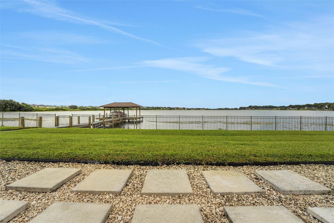
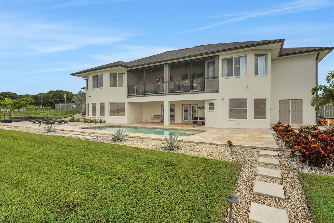
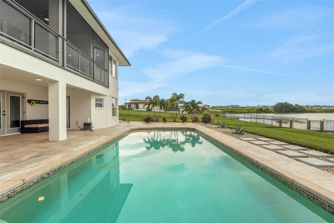
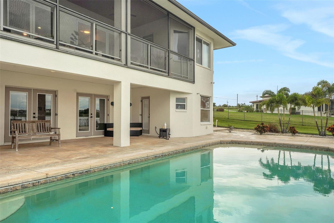
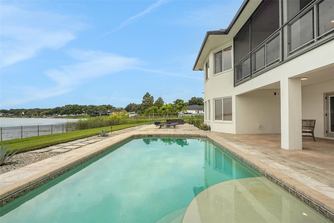
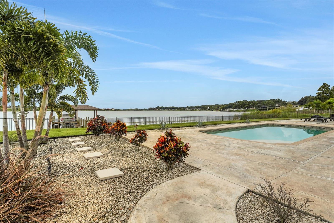
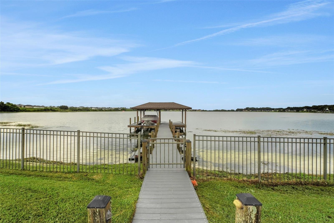
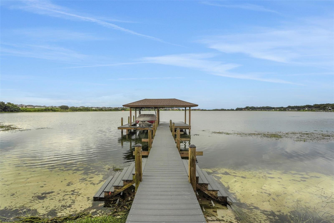
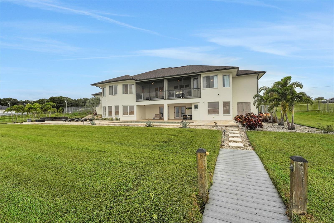
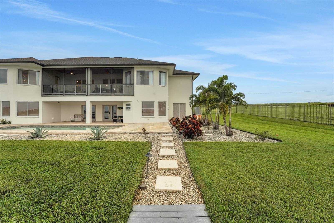
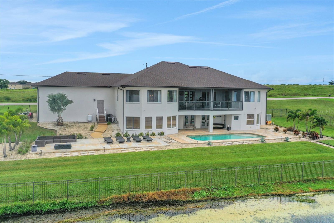
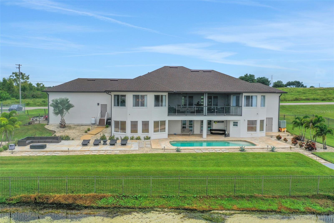
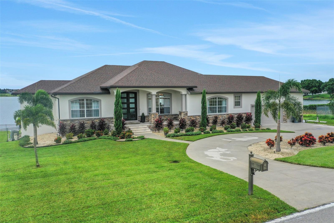
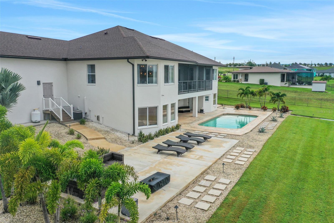
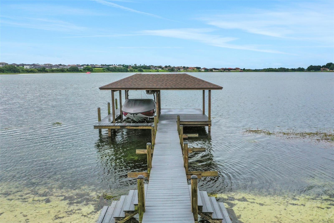
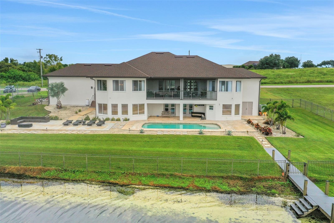
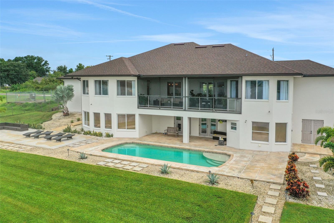
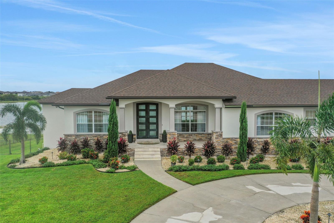
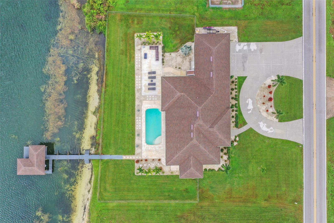
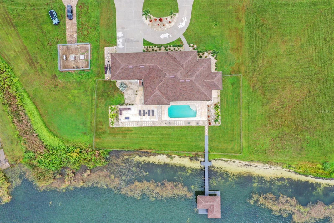
- MLS#: L4955880 ( Residential )
- Street Address: 5911 Old Berkley Road
- Viewed: 70
- Price: $1,500,000
- Price sqft: $276
- Waterfront: Yes
- Wateraccess: Yes
- Waterfront Type: Lake Front
- Year Built: 2011
- Bldg sqft: 5436
- Bedrooms: 5
- Total Baths: 5
- Full Baths: 4
- 1/2 Baths: 1
- Garage / Parking Spaces: 3
- Days On Market: 23
- Additional Information
- Geolocation: 28.1472 / -81.8162
- County: POLK
- City: AUBURNDALE
- Zipcode: 33823
- Subdivision: Rogers Landing
- Provided by: THE MARKET REALTY COMPANY
- Contact: Brock Jennings
- 863-999-4643

- DMCA Notice
-
DescriptionWelcome to 5911 Old Berkley Rd, a truly extraordinary lakefront estate nestled along the pristine shores of Lake Tennessee in north Auburndale. Set on over half an acre in a prime location just off Interstate 4, this 5 bedroom, 4.5 bath custom residence offers 4,281 square feet of beautifully designed living space, thoughtfully crafted for families who want luxury living with easy access to both Tampa and Orlando. The elevated main level serves as the heart of the home, where expansive windows frame stunning views of the pool and lakefront beyond. The open concept living and dining areas flow seamlessly into a chefs kitchen appointed with quartz countertops, wood cabinetry, and premium appliancesan ideal layout for entertaining or everyday family life. Just off the main living area, youll find two dedicated officesperfect for a his and hers setup, private den, or a quiet study and creative space. The owners suite is a serene retreat with panoramic lake views, private porch access, and a spa like ensuite bath featuring dual vanities and an oversized walk in shower. A guest suite, powder bath, and laundry room complete the upper level. Downstairs, the walk out basement style lower level offers three additional bedrooms, two full bathrooms, and a spacious second living room/game room with direct access to the pool and lakeperfect for guests or multigenerational living. The outdoor living spaces are equally impressive. A large covered patio leads to a sprawling pool deck and private backyard oasis. Beyond the pool, your private boat dock with covered slip and electric lift awaitsready for summer tubing, paddleboarding, or a sunset cruise. A rear storage room is perfectly placed to hold all your pool and lake toys. The oversized 3 car garage offers high ceilings and abundant storage, ideal for boats, vehicles, and gear of all kinds. This property blends refined interiors, functional design, and lakefront serenity with unmatched location convenience. Whether you're commuting to the city or enjoying the quiet escape of lakeside living, this is a one of a kind opportunity to own a private retreat in one of Central Floridas most desirable areas.
Property Location and Similar Properties
All
Similar
Features
Waterfront Description
- Lake Front
Appliances
- Dishwasher
- Disposal
- Microwave
- Range
- Refrigerator
Home Owners Association Fee
- 0.00
Basement
- Finished
Carport Spaces
- 0.00
Close Date
- 0000-00-00
Cooling
- Central Air
- Zoned
Country
- US
Covered Spaces
- 0.00
Exterior Features
- Lighting
- Rain Gutters
- Sliding Doors
Fencing
- Fenced
Flooring
- Ceramic Tile
- Luxury Vinyl
Garage Spaces
- 3.00
Heating
- Central
- Electric
Insurance Expense
- 0.00
Interior Features
- Ceiling Fans(s)
- Dry Bar
- Eat-in Kitchen
- Open Floorplan
- Primary Bedroom Main Floor
- Split Bedroom
- Stone Counters
- Walk-In Closet(s)
Legal Description
- ROGERS LANDING PB 123 PG 35 LOT 1
Levels
- Two
Living Area
- 4281.00
Lot Features
- Paved
Area Major
- 33823 - Auburndale
Net Operating Income
- 0.00
Occupant Type
- Owner
Open Parking Spaces
- 0.00
Other Expense
- 0.00
Parcel Number
- 25-27-09-298380-000010
Parking Features
- Circular Driveway
- Driveway
- Oversized
Pool Features
- Gunite
- Heated
- In Ground
Property Type
- Residential
Roof
- Shingle
Sewer
- Public Sewer
Tax Year
- 2024
Township
- 27
Utilities
- Propane
- Public
View
- Water
Views
- 70
Virtual Tour Url
- https://properties.homefx.com/videos/019933ca-7469-713c-8ffb-250994c6d2d4?v=134
Water Source
- Public
Year Built
- 2011
Disclaimer: All information provided is deemed to be reliable but not guaranteed.
Listing Data ©2025 Greater Fort Lauderdale REALTORS®
Listings provided courtesy of The Hernando County Association of Realtors MLS.
Listing Data ©2025 REALTOR® Association of Citrus County
Listing Data ©2025 Royal Palm Coast Realtor® Association
The information provided by this website is for the personal, non-commercial use of consumers and may not be used for any purpose other than to identify prospective properties consumers may be interested in purchasing.Display of MLS data is usually deemed reliable but is NOT guaranteed accurate.
Datafeed Last updated on October 8, 2025 @ 12:00 am
©2006-2025 brokerIDXsites.com - https://brokerIDXsites.com
Sign Up Now for Free!X
Call Direct: Brokerage Office: Mobile: 352.585.0041
Registration Benefits:
- New Listings & Price Reduction Updates sent directly to your email
- Create Your Own Property Search saved for your return visit.
- "Like" Listings and Create a Favorites List
* NOTICE: By creating your free profile, you authorize us to send you periodic emails about new listings that match your saved searches and related real estate information.If you provide your telephone number, you are giving us permission to call you in response to this request, even if this phone number is in the State and/or National Do Not Call Registry.
Already have an account? Login to your account.

