
- Lori Ann Bugliaro P.A., REALTOR ®
- Tropic Shores Realty
- Helping My Clients Make the Right Move!
- Mobile: 352.585.0041
- Fax: 888.519.7102
- 352.585.0041
- loribugliaro.realtor@gmail.com
Contact Lori Ann Bugliaro P.A.
Schedule A Showing
Request more information
- Home
- Property Search
- Search results
- 6896 Mossy Oak Lane, LAKELAND, FL 33810
Property Photos
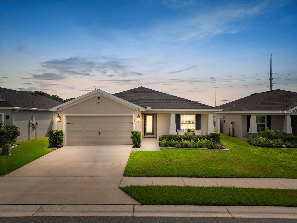

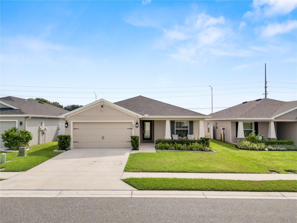
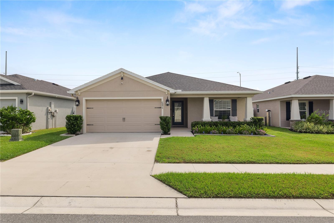
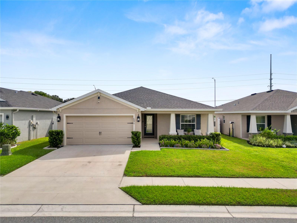
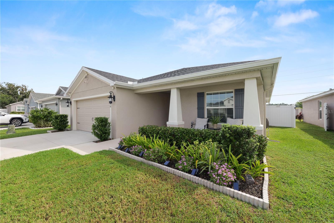
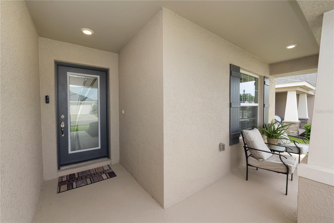
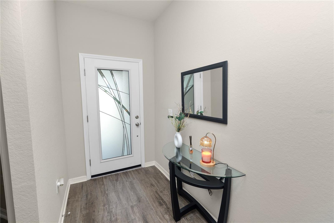
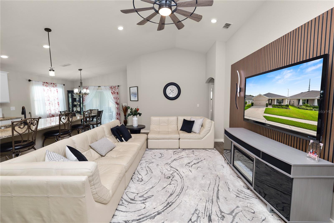
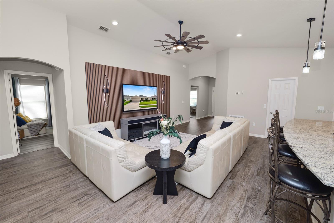
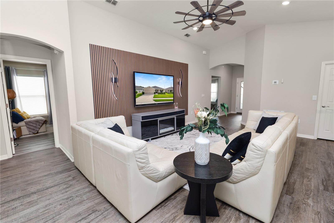
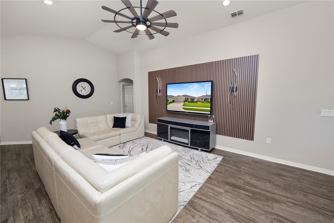
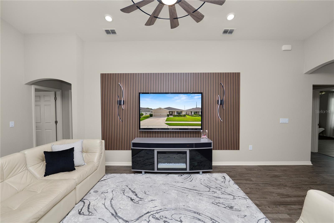
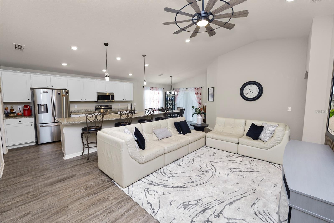
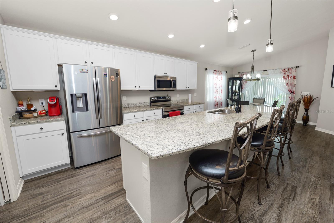
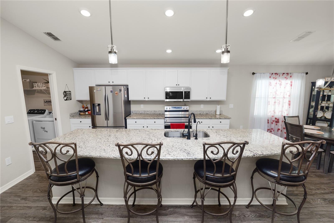
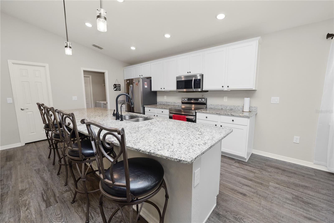
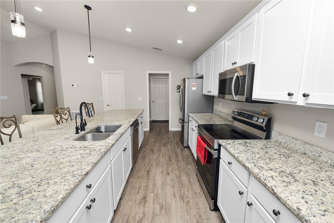
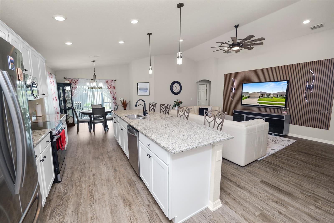
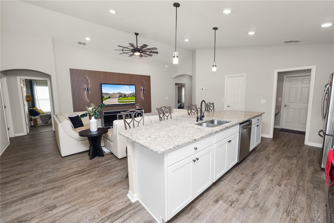
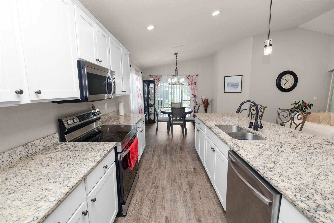
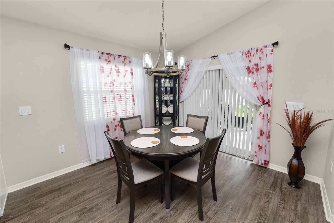
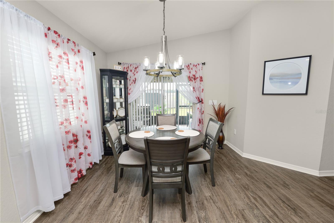
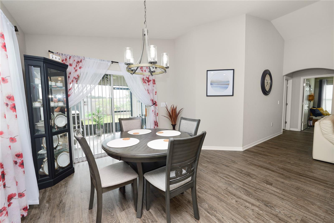
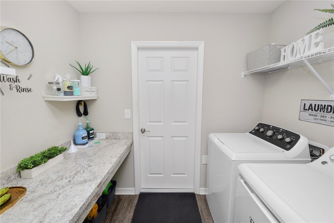
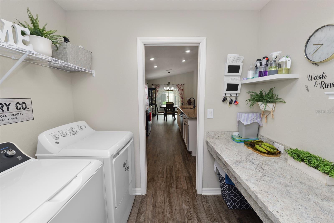
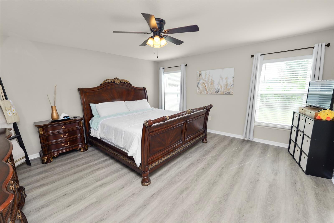
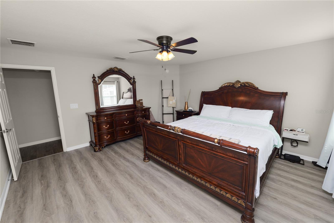
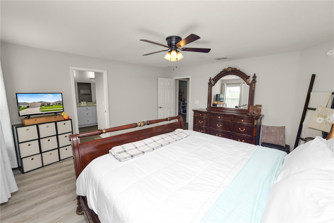
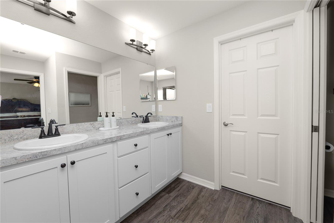
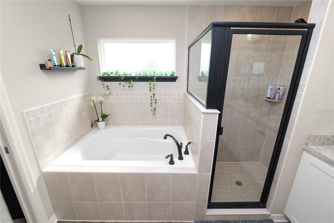
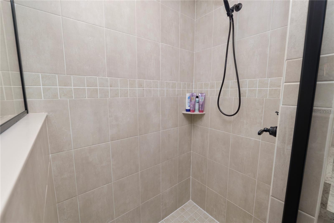
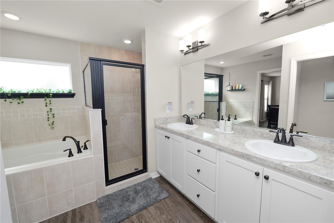
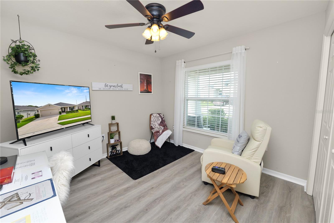
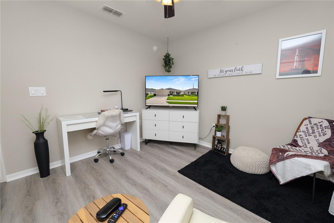
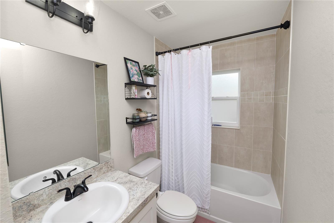
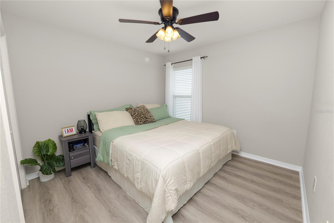
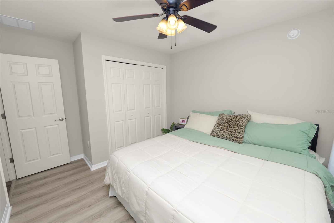
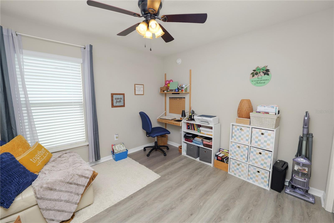
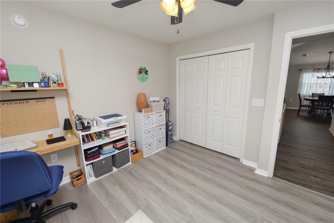
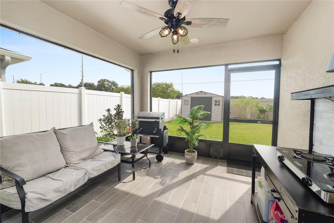
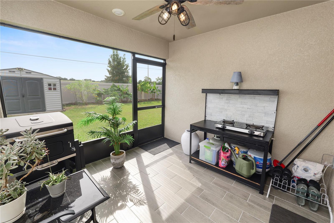
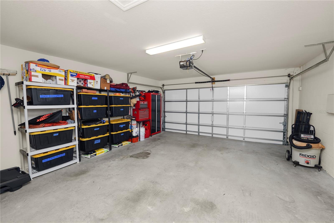
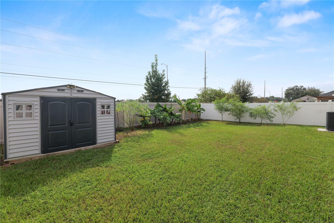
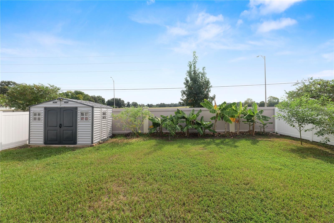
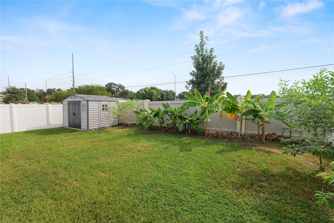
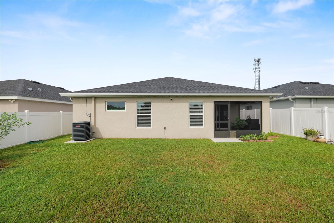
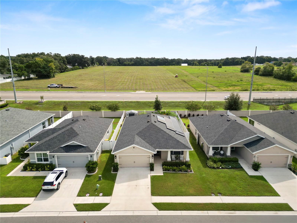
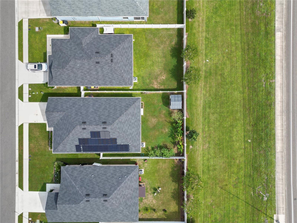
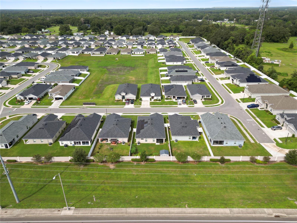
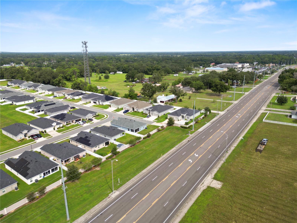
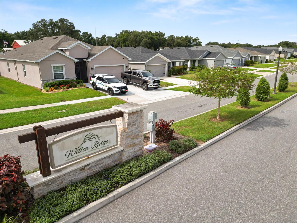
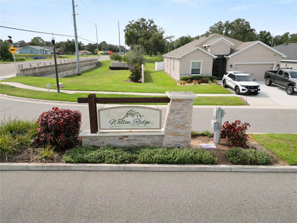
- MLS#: L4955892 ( Residential )
- Street Address: 6896 Mossy Oak Lane
- Viewed: 35
- Price: $350,000
- Price sqft: $146
- Waterfront: No
- Year Built: 2022
- Bldg sqft: 2393
- Bedrooms: 4
- Total Baths: 2
- Full Baths: 2
- Garage / Parking Spaces: 2
- Days On Market: 48
- Additional Information
- Geolocation: 28.1308 / -82.0239
- County: POLK
- City: LAKELAND
- Zipcode: 33810
- Subdivision: Willow Rdg
- Elementary School: Kathleen Elem
- Middle School: Kathleen Middle
- High School: Kathleen High
- Provided by: KELLER WILLIAMS REALTY SMART

- DMCA Notice
-
DescriptionHUGE PRICE DECREASE!!! Welcome to your next Home Sweet Home nestled in the highly desirable Willow Ridge Community in North Lakeland, Florida. This inviting property, ideally located in a serene neighborhood, offers a perfect blend of comfort, style, and practical living. Step into this beautifully crafted house that spans over 1715 sq ft of thoughtfully designed living space. Here, every room tells a story of quality and attention to detail. This gorgeous home includes four spacious bedrooms and two well appointed bathrooms, providing ample space for family, guests, and home offices alike. This 2022 built home has everything a family needs. It also has a beautifully designed kitchen and breakfast bar, with its practical layout and appliances, invites both the novice and the experienced cook to revel in culinary exploration. The dining area, seamlessly connected, promises shared meals and conversations in a cozy setting. This open split floor plan has plenty of room for all to gather for special occasions and holidays. Just imagine sitting on the beautifully tiled back patio sipping your favorite drink and reading a good book. Beyond the homes appeal, the neighborhood surrounding Willow Ridge is equally impressive. You'll find yourself in a community known for its friendly atmosphere and convenient access to local amenities. From parks and recreational spaces to shopping and dining options, everything you need is just a short drive away. While this house offers no specific community features, its location and the quality of construction provide a canvas to create a lifestyle as dynamic and filled with activities as you desire. This property is not just a house; it's a place to call home, where every inch is built with care, and every moment brings the promise of new memories!
Property Location and Similar Properties
All
Similar
Features
Appliances
- Dishwasher
- Disposal
- Electric Water Heater
- Ice Maker
- Microwave
- Range
- Range Hood
- Refrigerator
Home Owners Association Fee
- 700.00
Association Name
- Green Acre Properties
Association Phone
- 813-600-1100
Carport Spaces
- 0.00
Close Date
- 0000-00-00
Cooling
- Central Air
Country
- US
Covered Spaces
- 0.00
Exterior Features
- Lighting
- Sidewalk
- Sliding Doors
- Storage
Fencing
- Other
- Vinyl
Flooring
- Ceramic Tile
- Luxury Vinyl
Garage Spaces
- 2.00
Heating
- Central
- Electric
High School
- Kathleen High
Insurance Expense
- 0.00
Interior Features
- Ceiling Fans(s)
- Eat-in Kitchen
- High Ceilings
- In Wall Pest System
- Open Floorplan
- Primary Bedroom Main Floor
- Split Bedroom
- Stone Counters
- Thermostat
- Vaulted Ceiling(s)
- Walk-In Closet(s)
- Window Treatments
Legal Description
- WILLOW RIDGE PB 184 PGS 20-21 LOT 5
Levels
- One
Living Area
- 1715.00
Lot Features
- Landscaped
- Sidewalk
- Paved
Middle School
- Kathleen Middle
Area Major
- 33810 - Lakeland
Net Operating Income
- 0.00
Occupant Type
- Owner
Open Parking Spaces
- 0.00
Other Expense
- 0.00
Other Structures
- Shed(s)
Parcel Number
- 23-27-17-001102-000050
Pets Allowed
- Yes
Possession
- Close Of Escrow
Property Type
- Residential
Roof
- Shingle
School Elementary
- Kathleen Elem
Sewer
- Public Sewer
Tax Year
- 2024
Township
- 27
Utilities
- BB/HS Internet Available
- Cable Available
- Electricity Connected
- Public
- Sewer Connected
- Underground Utilities
- Water Connected
Views
- 35
Virtual Tour Url
- https://www.propertypanorama.com/instaview/stellar/L4955892
Water Source
- Public
Year Built
- 2022
Disclaimer: All information provided is deemed to be reliable but not guaranteed.
Listing Data ©2025 Greater Fort Lauderdale REALTORS®
Listings provided courtesy of The Hernando County Association of Realtors MLS.
Listing Data ©2025 REALTOR® Association of Citrus County
Listing Data ©2025 Royal Palm Coast Realtor® Association
The information provided by this website is for the personal, non-commercial use of consumers and may not be used for any purpose other than to identify prospective properties consumers may be interested in purchasing.Display of MLS data is usually deemed reliable but is NOT guaranteed accurate.
Datafeed Last updated on November 6, 2025 @ 12:00 am
©2006-2025 brokerIDXsites.com - https://brokerIDXsites.com
Sign Up Now for Free!X
Call Direct: Brokerage Office: Mobile: 352.585.0041
Registration Benefits:
- New Listings & Price Reduction Updates sent directly to your email
- Create Your Own Property Search saved for your return visit.
- "Like" Listings and Create a Favorites List
* NOTICE: By creating your free profile, you authorize us to send you periodic emails about new listings that match your saved searches and related real estate information.If you provide your telephone number, you are giving us permission to call you in response to this request, even if this phone number is in the State and/or National Do Not Call Registry.
Already have an account? Login to your account.

