
- Lori Ann Bugliaro P.A., REALTOR ®
- Tropic Shores Realty
- Helping My Clients Make the Right Move!
- Mobile: 352.585.0041
- Fax: 888.519.7102
- 352.585.0041
- loribugliaro.realtor@gmail.com
Contact Lori Ann Bugliaro P.A.
Schedule A Showing
Request more information
- Home
- Property Search
- Search results
- 6438 Cox Road, BARTOW, FL 33830
Property Photos
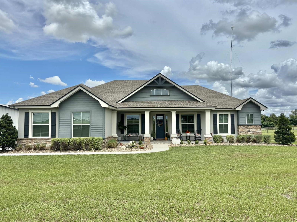

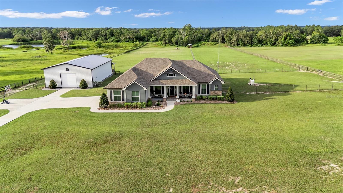
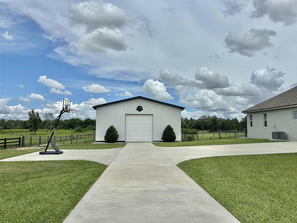
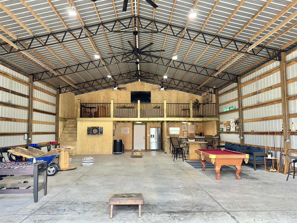
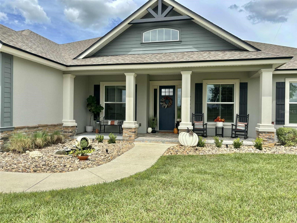
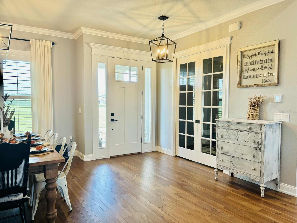
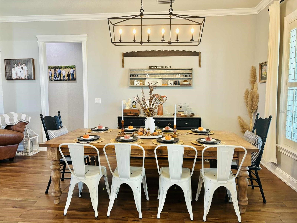
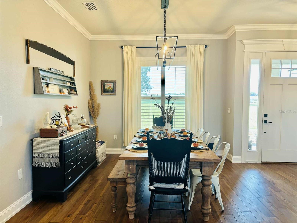
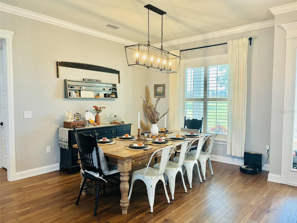
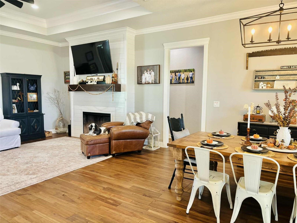
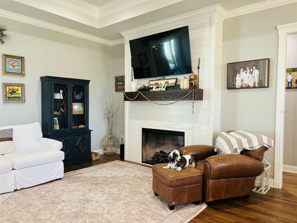
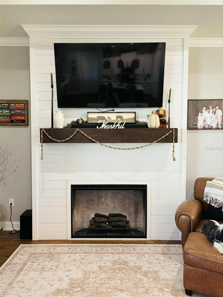
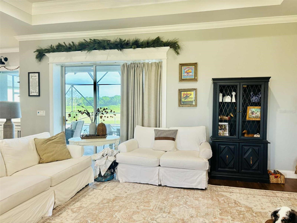
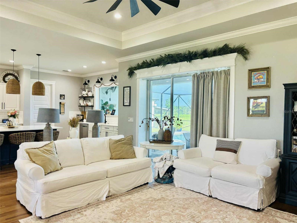
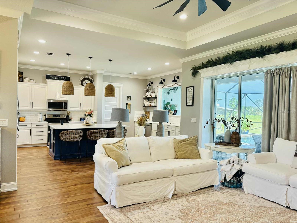
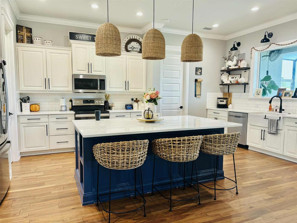
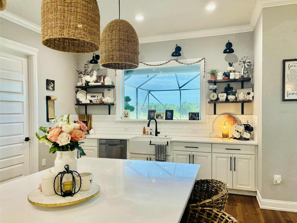
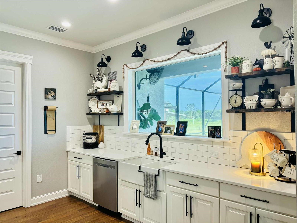
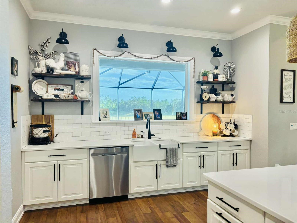
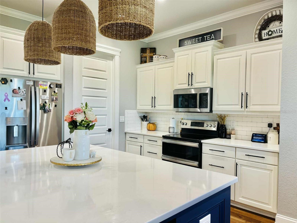
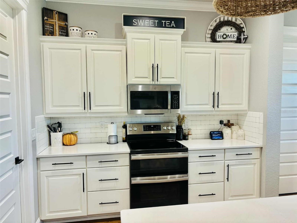
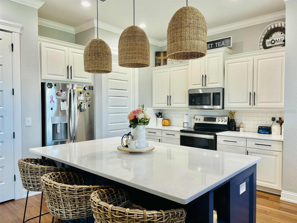
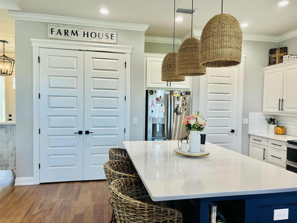
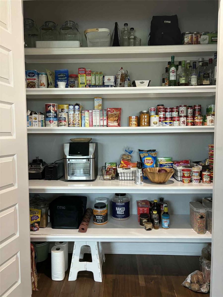
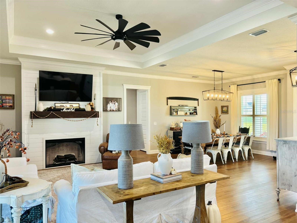
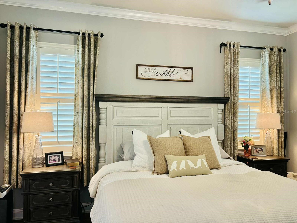
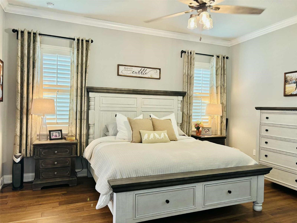
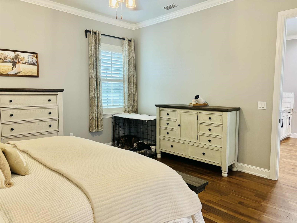
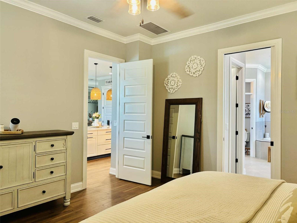
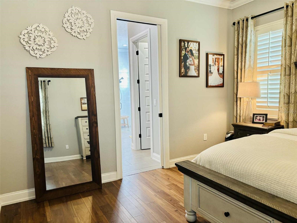
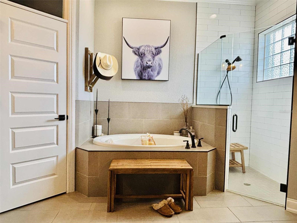
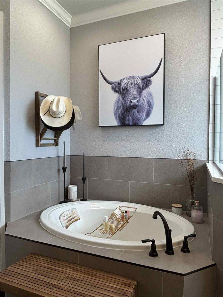
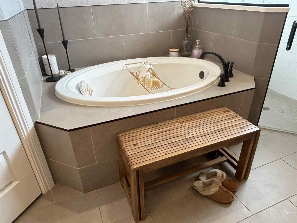
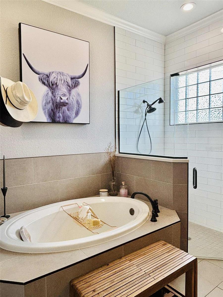
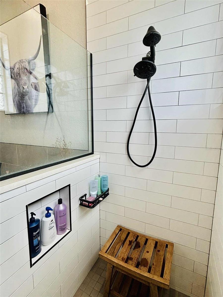
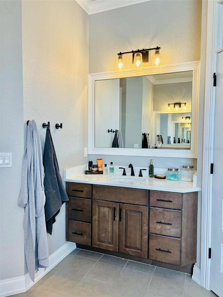
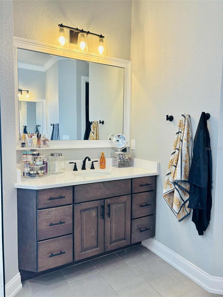
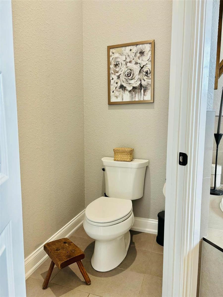
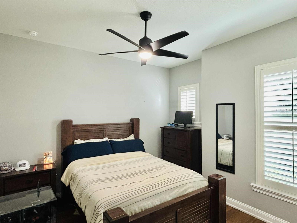
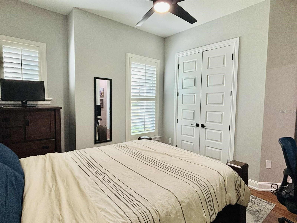
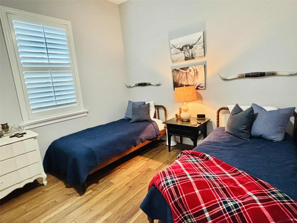
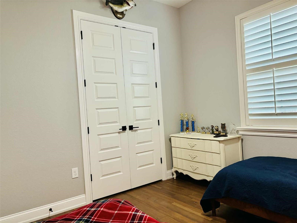
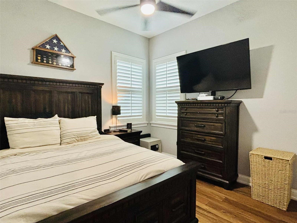
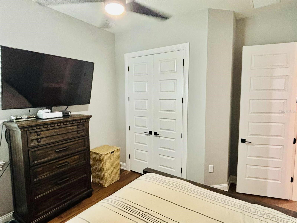
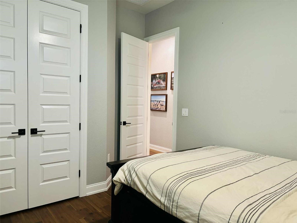
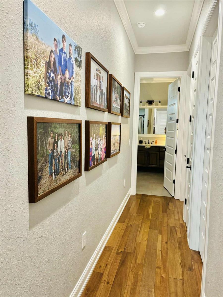
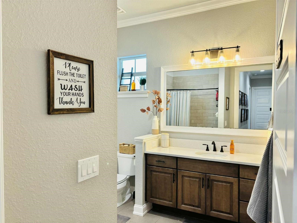
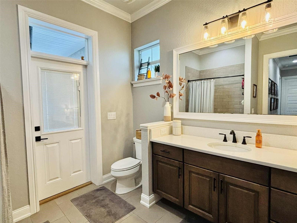
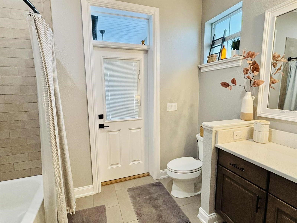
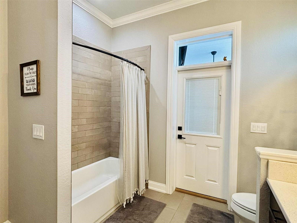
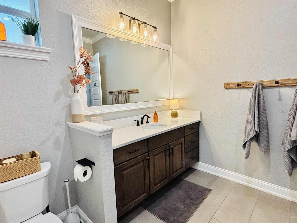
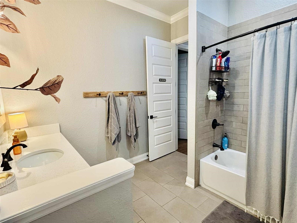
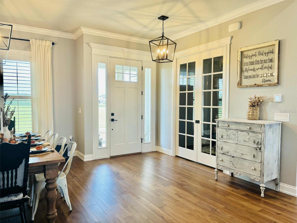
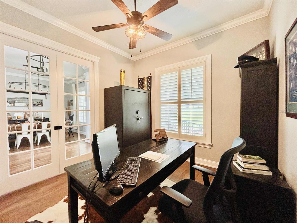
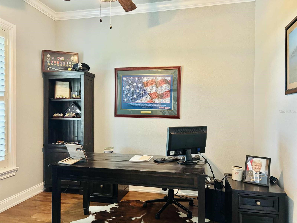
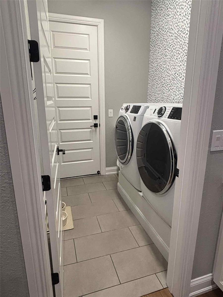
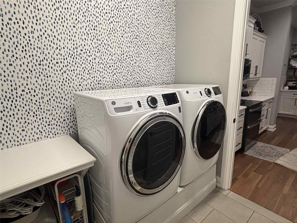
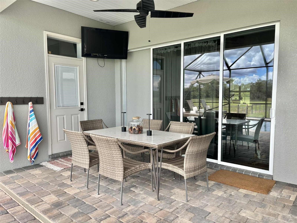
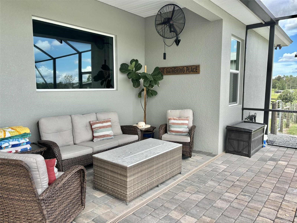
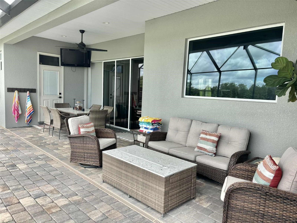
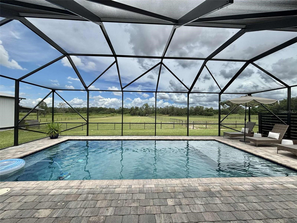
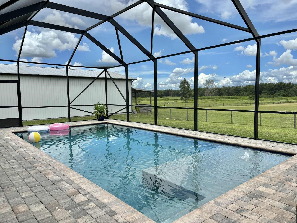
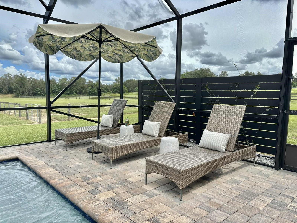
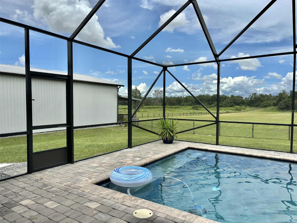
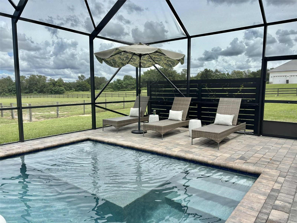
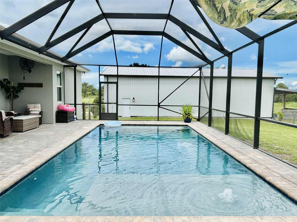
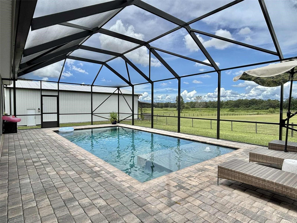
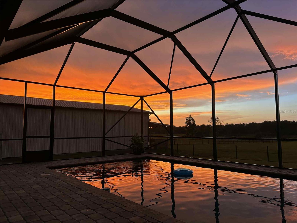
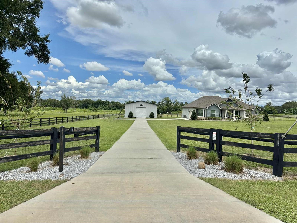
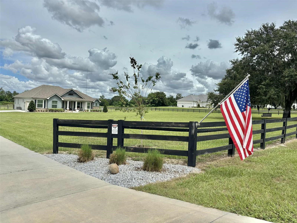
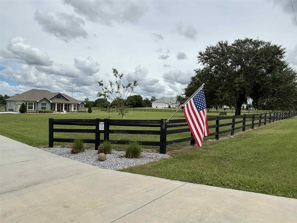
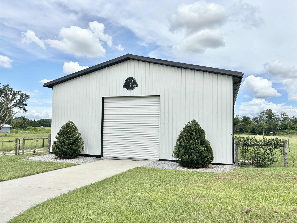
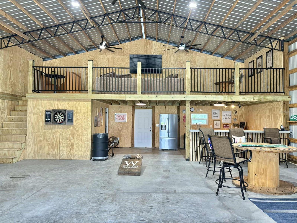
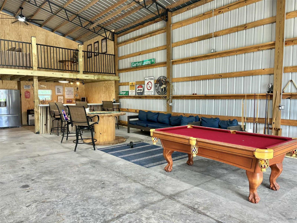
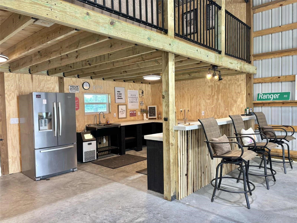
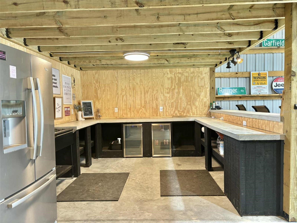
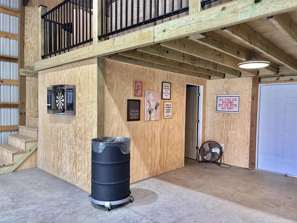
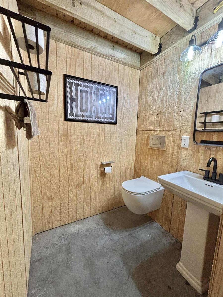
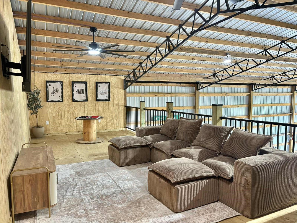
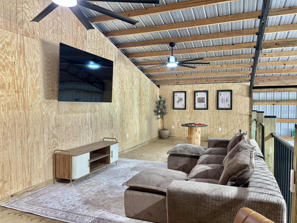
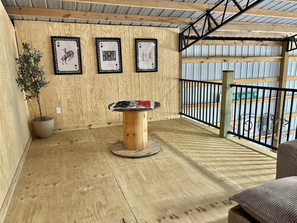
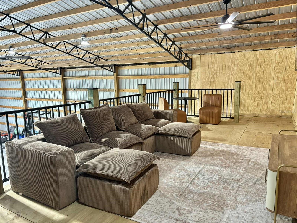
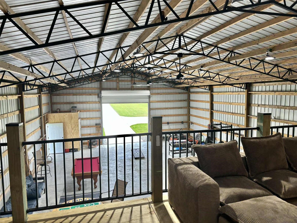
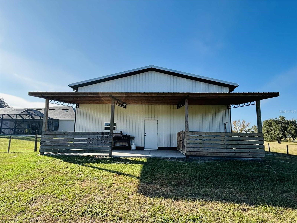
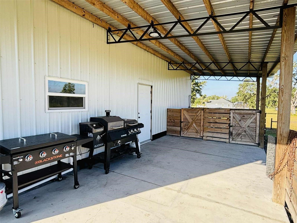
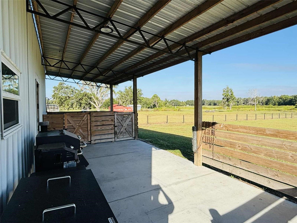
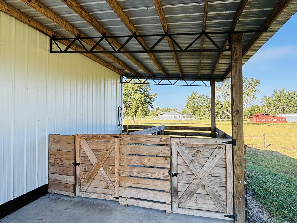
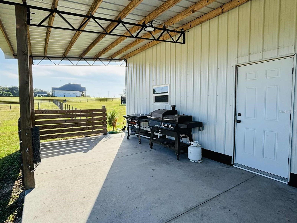
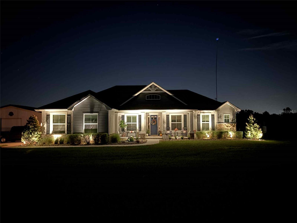
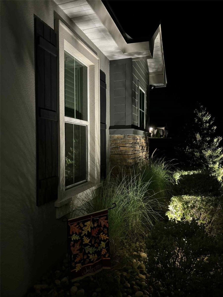
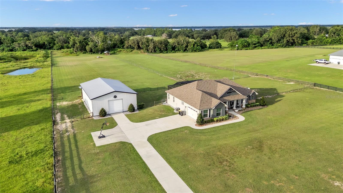
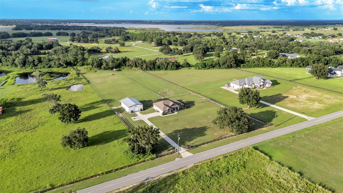
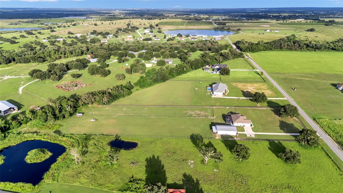
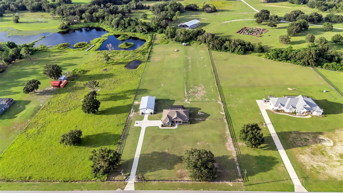
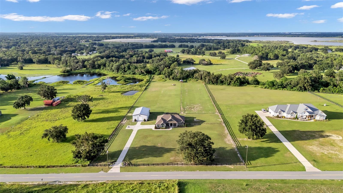
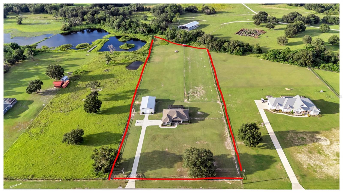
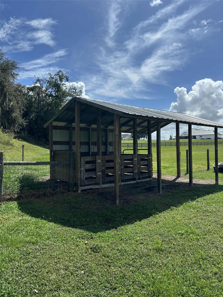
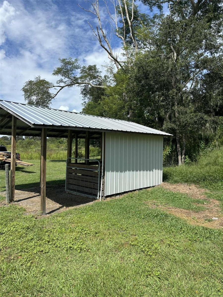
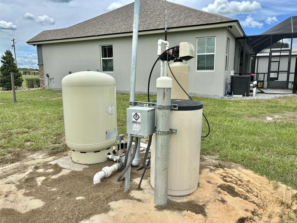
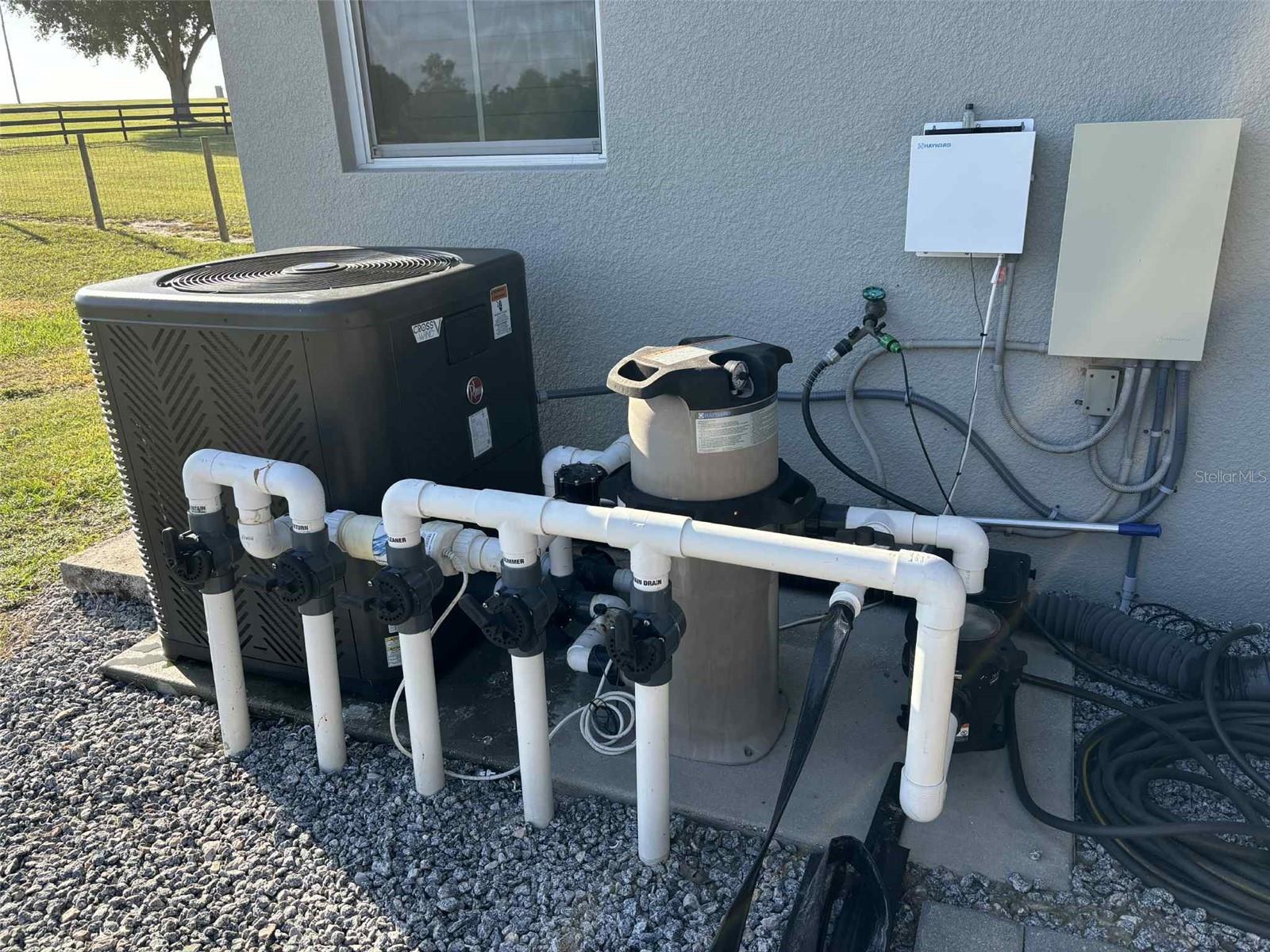
- MLS#: L4956729 ( Residential )
- Street Address: 6438 Cox Road
- Viewed: 65
- Price: $1,000,000
- Price sqft: $311
- Waterfront: No
- Year Built: 2021
- Bldg sqft: 3215
- Bedrooms: 4
- Total Baths: 3
- Full Baths: 3
- Garage / Parking Spaces: 2
- Days On Market: 16
- Additional Information
- Geolocation: 27.8797 / -81.7419
- County: POLK
- City: BARTOW
- Zipcode: 33830
- Elementary School: Alturas Elem
- Middle School: Bartow Middle
- High School: Bartow High
- Provided by: FAITH AND FAMILY REALTY LLC
- Contact: Tiffany Williams
- 863-712-1991

- DMCA Notice
-
DescriptionBeautiful home that sits on 5 ACRES with a pool and barn! What else do you need? This custom built home was one of the last homes that Ernie White built. The block home has insulated exterior walls, covered in stucco, stone and Hardi plank. Offers 4 bedrooms with an additional office and 2 bathrooms. Wood floors throughout with tile in the bathrooms and laundry room. Tall 10 foot ceilings with 8 foot doors, crown molding and beautiful trim around windows and doors, 6 inch baseboards, & plantation shutters give that elevated look! The living room has a shiplap fireplace and a trey ceiling with a large fan and can lighting. The open concept living space is ideal for hosting. The kitchen is often known as the heart of the kitchen and this one does not disappoint. With a large quartz island, it's like having another dining table. The island has hidden trash cans, reenforced drawers to carry heavy pots and pans, and power outlets so you can easily charge your phone or plug in a crock pot! The large pantry has plenty of storage space and even offers a power outlet so you can hide some of those larger appliances that you don't want to sit on your counter. The oversized window over the kitchen sink gives you a beautiful view of your property! Also enjoy the real wood soft close cabinets with oversized hardware and stainless steel appliances. Off the kitchen is the Master bedroom that offers his and hers closets and the ensuite includes a soaking tub and walk in shower with his and hers vanities. As you exit the large sliding glass doors, you enter the beautiful pavered pool patio. The saltwater pool is heated so you can enjoy swimming year round. Exit the pool area and enter the large barn! Get ready to have some parties! This barn is made to not only hold all your toys but to also host any of your get togethers. The bar area has concrete countertops, refrigerator and 2 mini fridges for beverages. Additional storage room and bathroom. Inside the bathroom is the toilet and sink and the shower is outside. The back side of the barn has two stalls. There is an additional structure in the very back of the property that has 4 pins and water is available. The property is completely fenced with cross fenced sections for different desired livestock. So what are you waiting for? Schedule your showing today!
Property Location and Similar Properties
All
Similar
Features
Appliances
- Dishwasher
- Disposal
- Electric Water Heater
- Microwave
- Range
- Refrigerator
- Water Softener
Home Owners Association Fee
- 0.00
Builder Name
- Ernie White Construction
Carport Spaces
- 0.00
Close Date
- 0000-00-00
Cooling
- Central Air
Country
- US
Covered Spaces
- 0.00
Exterior Features
- Lighting
- Outdoor Shower
- Sliding Doors
Fencing
- Board
- Cross Fenced
- Fenced
Flooring
- Ceramic Tile
- Wood
Garage Spaces
- 2.00
Green Energy Efficient
- Appliances
Heating
- Central
High School
- Bartow High
Insurance Expense
- 0.00
Interior Features
- Ceiling Fans(s)
- Crown Molding
- Eat-in Kitchen
- High Ceilings
Legal Description
- PT OF SW1/4 LYING S OF RR & N OF CR 655A DESC AS: COMM SW COR OF SEC N00-27-08E ALONG W BNDRY OF SEC 21.42 FT TO N R/W LINE OF CR 655A S89-46-36E 516.43 FT TO POB N00-27-08E 935.32 FT TO SWLY R/W LINE OF RR S55-54-06E 307.99 FT S00-27-08W 763.65 FT TO N R/W LINE OF CR 655A N89-46-36W 256.39 FT TO POB
Levels
- One
Living Area
- 2255.00
Lot Features
- Farm
- Landscaped
- Pasture
- Paved
Middle School
- Bartow Middle
Area Major
- 33830 - Bartow
Net Operating Income
- 0.00
Occupant Type
- Owner
Open Parking Spaces
- 0.00
Other Expense
- 0.00
Other Structures
- Barn(s)
Parcel Number
- 26-30-08-000000-042040
Parking Features
- Driveway
- Garage Door Opener
- Garage Faces Side
- Parking Pad
Pool Features
- Child Safety Fence
- Gunite
- Heated
- In Ground
- Salt Water
- Screen Enclosure
- Tile
Possession
- Close Of Escrow
Property Condition
- Completed
Property Type
- Residential
Roof
- Shingle
School Elementary
- Alturas Elem
Sewer
- Septic Tank
Style
- Custom
Tax Year
- 2024
Township
- 30
Utilities
- BB/HS Internet Available
- Electricity Connected
View
- Trees/Woods
- Water
Views
- 65
Virtual Tour Url
- https://www.propertypanorama.com/instaview/stellar/L4956729
Water Source
- Well
Year Built
- 2021
Disclaimer: All information provided is deemed to be reliable but not guaranteed.
Listing Data ©2025 Greater Fort Lauderdale REALTORS®
Listings provided courtesy of The Hernando County Association of Realtors MLS.
Listing Data ©2025 REALTOR® Association of Citrus County
Listing Data ©2025 Royal Palm Coast Realtor® Association
The information provided by this website is for the personal, non-commercial use of consumers and may not be used for any purpose other than to identify prospective properties consumers may be interested in purchasing.Display of MLS data is usually deemed reliable but is NOT guaranteed accurate.
Datafeed Last updated on November 6, 2025 @ 12:00 am
©2006-2025 brokerIDXsites.com - https://brokerIDXsites.com
Sign Up Now for Free!X
Call Direct: Brokerage Office: Mobile: 352.585.0041
Registration Benefits:
- New Listings & Price Reduction Updates sent directly to your email
- Create Your Own Property Search saved for your return visit.
- "Like" Listings and Create a Favorites List
* NOTICE: By creating your free profile, you authorize us to send you periodic emails about new listings that match your saved searches and related real estate information.If you provide your telephone number, you are giving us permission to call you in response to this request, even if this phone number is in the State and/or National Do Not Call Registry.
Already have an account? Login to your account.

