
- Lori Ann Bugliaro P.A., PA,REALTOR ®
- Tropic Shores Realty
- Helping My Clients Make the Right Move!
- Mobile: 352.585.0041
- Fax: 888.519.7102
- Mobile: 352.585.0041
- loribugliaro.realtor@gmail.com
Contact Lori Ann Bugliaro P.A.
Schedule A Showing
Request more information
- Home
- Property Search
- Search results
- 2716 Delphi Hills Way, LAKELAND, FL 33812
Active
Property Photos
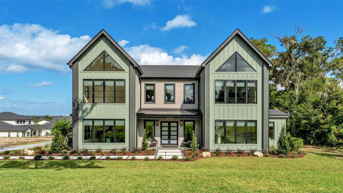

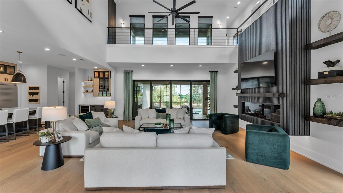
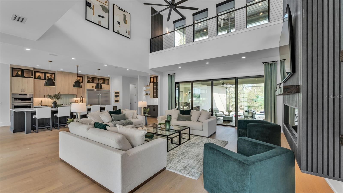
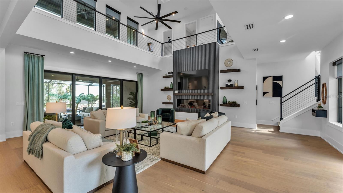
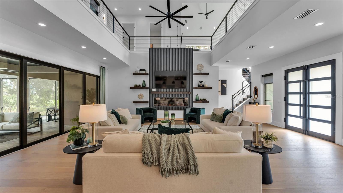
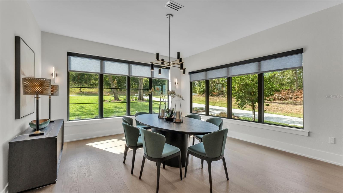
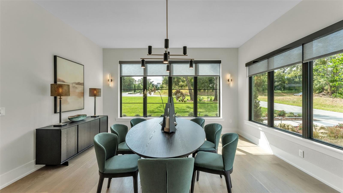
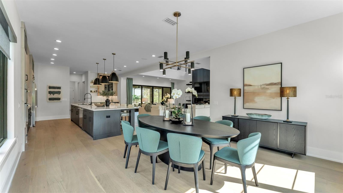
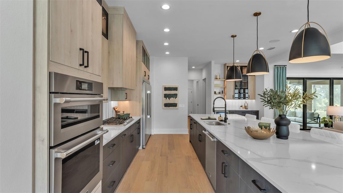
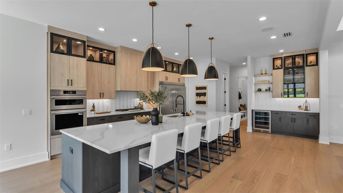
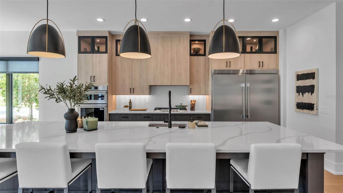
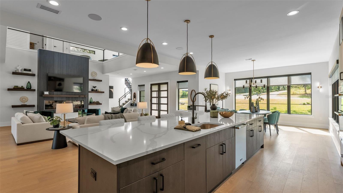
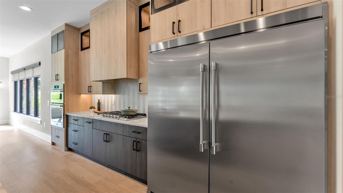
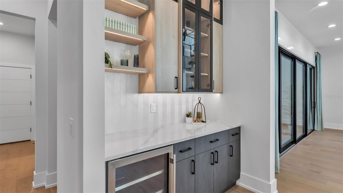
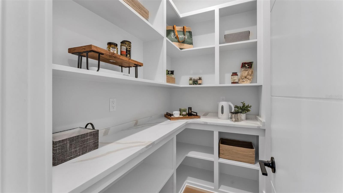
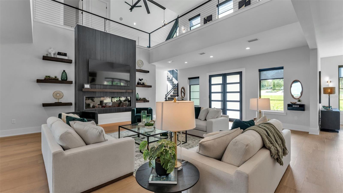
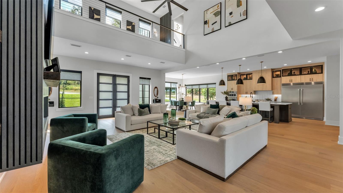
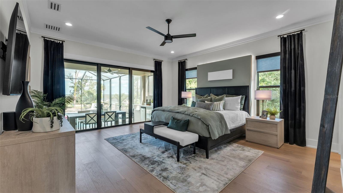
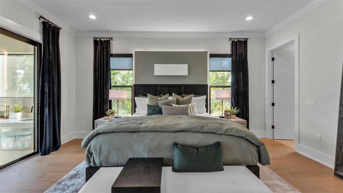
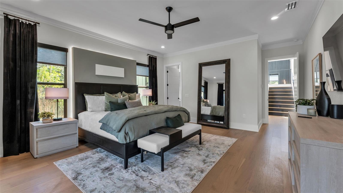
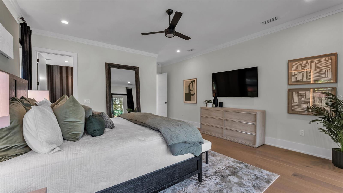
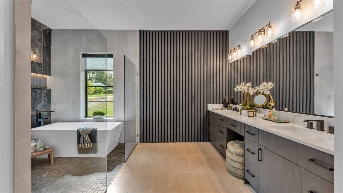
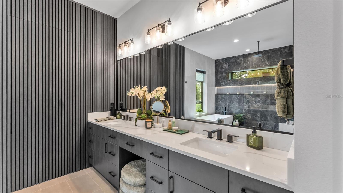
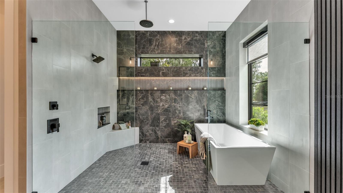
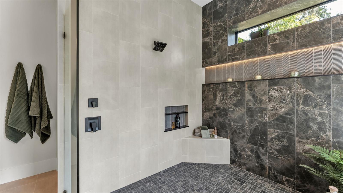
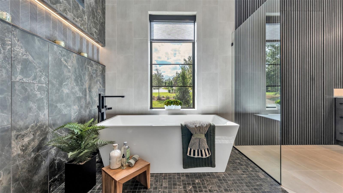
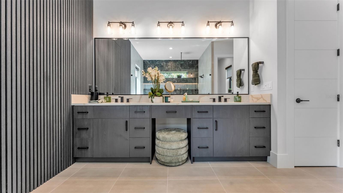
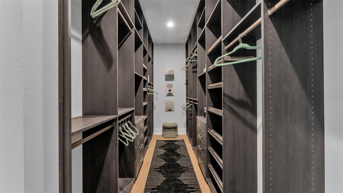
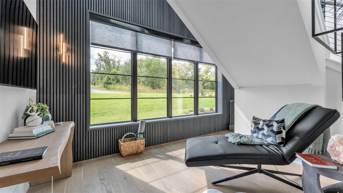
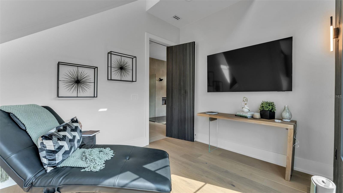
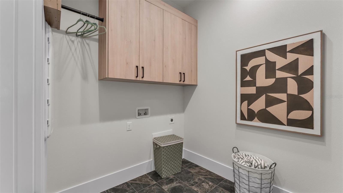
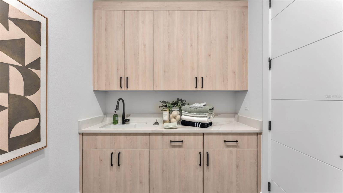
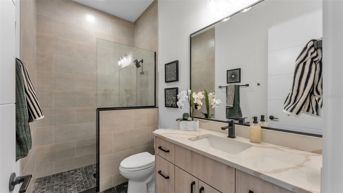
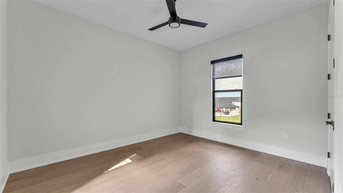
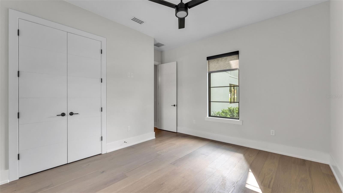
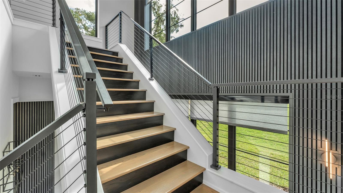
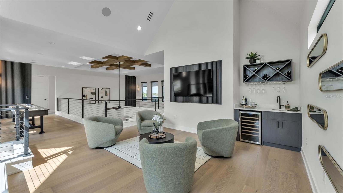
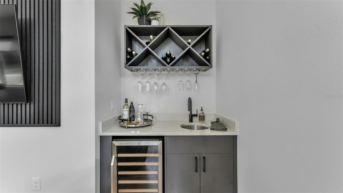
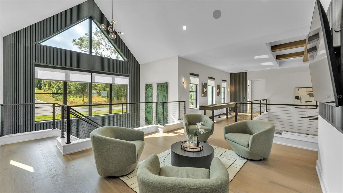
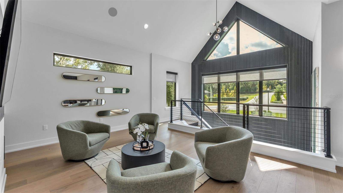
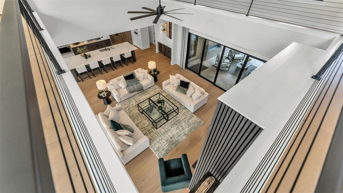
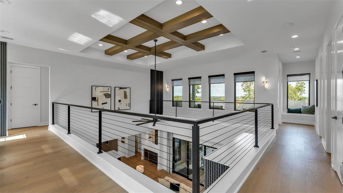
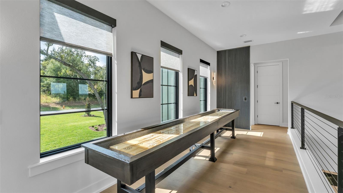
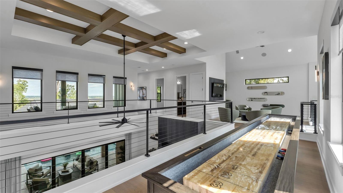
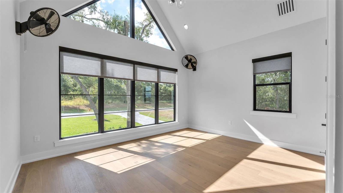
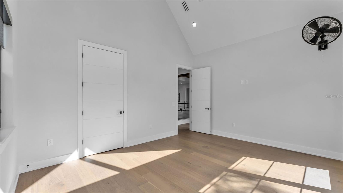
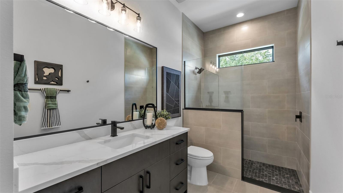
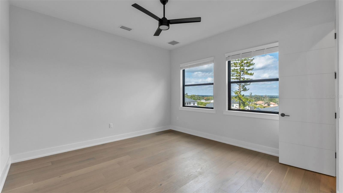
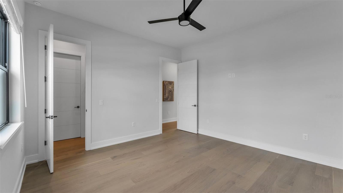
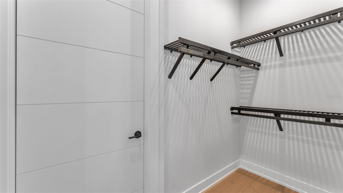
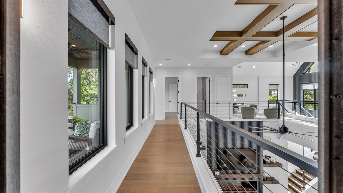
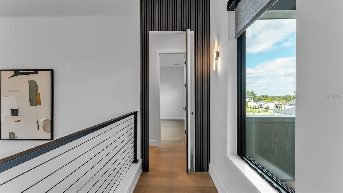
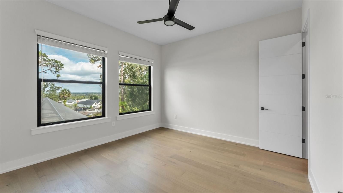
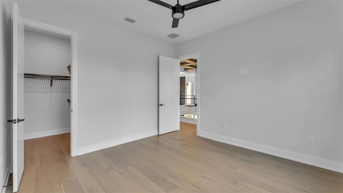
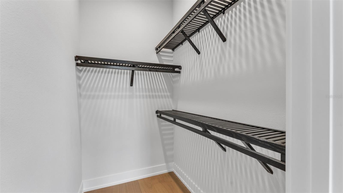
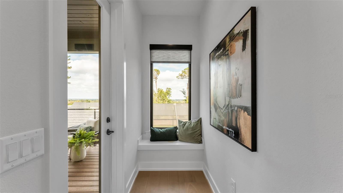
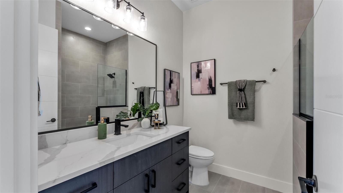
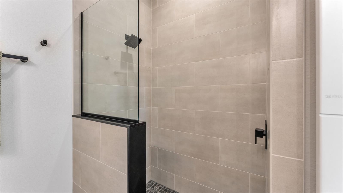
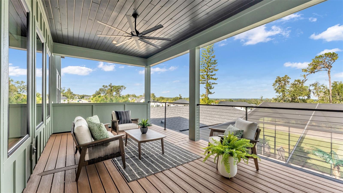
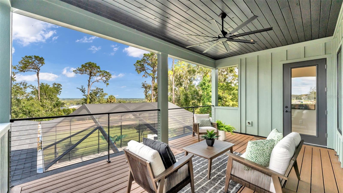
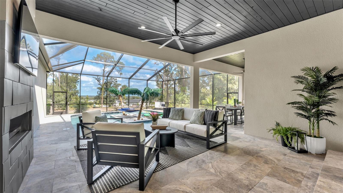
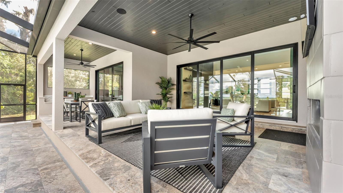
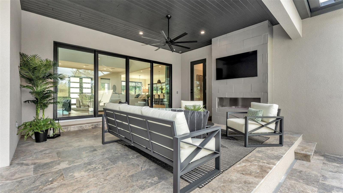
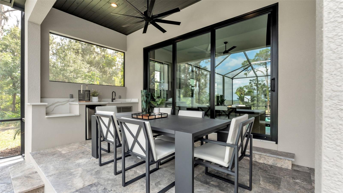
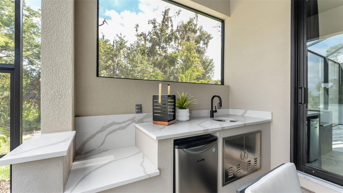
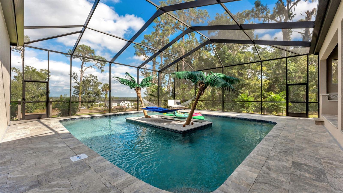
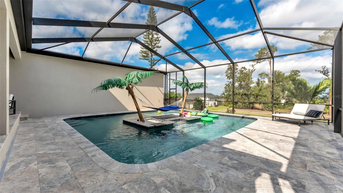
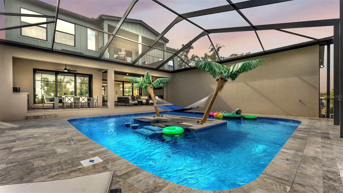
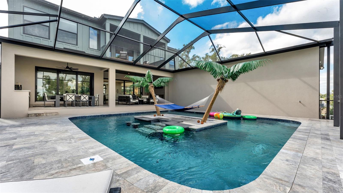
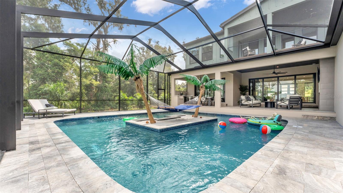
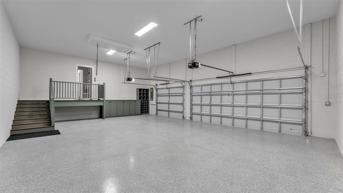
- MLS#: L4956832 ( Residential )
- Street Address: 2716 Delphi Hills Way
- Viewed: 249
- Price: $2,150,000
- Price sqft: $350
- Waterfront: No
- Year Built: 2025
- Bldg sqft: 6138
- Bedrooms: 5
- Total Baths: 4
- Full Baths: 4
- Garage / Parking Spaces: 3
- Days On Market: 118
- Additional Information
- Geolocation: 27.9698 / -81.9179
- County: POLK
- City: LAKELAND
- Zipcode: 33812
- Subdivision: Delphi Hills
- Elementary School: land Grove Elem
- Middle School: Lakeland lands Middl
- High School: George Jenkins
- Provided by: EXP REALTY LLC
- Contact: Brian Stephens
- 888-883-8509

- DMCA Notice
-
DescriptionIntroducing The Equinox a Parade of Homes masterpiece by Hulbert Homes, nestled within the exclusive gated community of Delphi Hills in South Lakeland. This architectural showpiece features 5 bedrooms, 4 baths, and a 3 car side entry garage artistically designed for modern living and effortless entertaining. Seller is offering a buydown on the interest rate of 4.5% with an acceptable offer incredible!! Crowned with numerous Polk County Parade of Homes awards, including Home of the Year, Showcase Home of the Year, Pool of the Year, Landscaping of the Year, Best Floorplan, Best Exterior, and Best Primary BathThe Equinox is a true work of art in design and craftsmanship. Step inside and prepare to be captivated by a dramatic floating staircase, a striking centerpiece that enhances the homes open, modern flow. A second story catwalk overlooks the soaring Great Room, where a floating fireplace with slat wall detail adds warmth and style. The gourmet kitchen and Great Room open seamlessly to the outdoor living retreat, complete with a poolside bar top island and a spectacular resort style pool with a lazy riveryour own private paradise for entertaining and relaxation. At the heart of the home, the formal dining area and gourmet kitchen define luxury and livability. Outfitted with a premium Frigidaire Professional stainless appliance package including a gas range this space is as beautiful as it is functional. Custom soft close wood cabinetry, gleaming quartz countertops, and a walk in "Super Pantry" with built in shelving and quartz countertops provide both elegance and practicality. The oversized island with bar seating and adjacent bar area make this space perfect for gatherings. A charming formal dining space, filled with natural light, overlooks the front yard through stunning architectural windows. The primary suite on the main level is a sanctuary of sophistication, featuring trey ceilings, accent lighting, triple sliding doors give you your own private access to the lanai and pool. Situated on over 1/2 acre of beautiful land and privacy everywhere! A spa inspired en suite bath with a freestanding garden tub set within an expansive open walk in shower, dual shower heads, dual vanities, a make up station, private water closet, and dual walk in closets with custom shelving. Just beyond the bath, a serene yoga studio or private retreat offers the perfect space for reflection and renewal. Upstairs, a loft seating area with wet bar extends your living space, while the second story balcony provides scenic views of Lakeland and the downtown skyline. Thoughtful design details in the Great room include floating shelves crafted from beams salvaged from the original cabin that once stood on the propertya nod to the homes history, beautifully reimagined for todays lifestyle. Additional highlights include: Magic Glass privacy doors at the front entry, trey ceiling and crown moulding in the primary suite, a mudroom off the 3 car garage which boasts built in storage and epoxy floor, and an outdoor fireplace, TV, and wet bar on the lanai. A rare opportunity to own one of Hulbert Homes most distinctive designs, The Equinox blends artistry, innovation, and refined South Lakeland living in perfect harmony. Delphi Hills offers an intimate setting of custom homes in a private gated community convenient to shopping, dining, and top rated schools. Experience refined Florida living in one of Lakelands most coveted gated enclaves.
Property Location and Similar Properties
All
Similar
Features
Appliances
- Bar Fridge
- Built-In Oven
- Convection Oven
- Dishwasher
- Electric Water Heater
- Range
- Range Hood
- Refrigerator
- Wine Refrigerator
Home Owners Association Fee
- 1850.00
Home Owners Association Fee Includes
- Common Area Taxes
- Maintenance Grounds
Association Name
- Hulbert Homes Inc.
Association Phone
- 863.647.5815
Carport Spaces
- 0.00
Close Date
- 0000-00-00
Cooling
- Central Air
Country
- US
Covered Spaces
- 0.00
Exterior Features
- Lighting
- Sidewalk
- Sliding Doors
Flooring
- Tile
- Wood
Garage Spaces
- 3.00
Heating
- Central
- Electric
High School
- George Jenkins High
Insurance Expense
- 0.00
Interior Features
- Built-in Features
- Cathedral Ceiling(s)
- Ceiling Fans(s)
- Crown Molding
- Eat-in Kitchen
- High Ceilings
- Kitchen/Family Room Combo
- Open Floorplan
- Primary Bedroom Main Floor
- Solid Surface Counters
- Solid Wood Cabinets
- Split Bedroom
- Stone Counters
- Vaulted Ceiling(s)
- Walk-In Closet(s)
- Window Treatments
Legal Description
- DELPHI HILLS PB 186 PG 38-40 LOT 36
Levels
- Two
Living Area
- 4436.00
Lot Features
- Cleared
- In County
- Landscaped
- Level
- Oversized Lot
- Sidewalk
- Paved
Middle School
- Lakeland Highlands Middl
Area Major
- 33812 - Lakeland
Net Operating Income
- 0.00
New Construction Yes / No
- Yes
Occupant Type
- Vacant
Open Parking Spaces
- 0.00
Other Expense
- 0.00
Parcel Number
- 24-29-09-280036-000360
Parking Features
- Driveway
- Garage Door Opener
- Garage Faces Side
- Open
- Oversized
- Parking Pad
Pets Allowed
- Cats OK
- Dogs OK
- Yes
Pool Features
- Auto Cleaner
- Gunite
- In Ground
- Lighting
- Salt Water
- Screen Enclosure
Possession
- Close Of Escrow
Property Condition
- Completed
Property Type
- Residential
Roof
- Shingle
School Elementary
- Highland Grove Elem
Sewer
- Septic Tank
Style
- Contemporary
Tax Year
- 2024
Township
- 29
Utilities
- BB/HS Internet Available
- Cable Available
- Electricity Connected
- Natural Gas Connected
- Public
- Underground Utilities
- Water Connected
View
- City
- Trees/Woods
Views
- 249
Water Source
- Public
Year Built
- 2025
Disclaimer: All information provided is deemed to be reliable but not guaranteed.
Listing Data ©2026 Greater Fort Lauderdale REALTORS®
Listings provided courtesy of The Hernando County Association of Realtors MLS.
Listing Data ©2026 REALTOR® Association of Citrus County
Listing Data ©2026 Royal Palm Coast Realtor® Association
The information provided by this website is for the personal, non-commercial use of consumers and may not be used for any purpose other than to identify prospective properties consumers may be interested in purchasing.Display of MLS data is usually deemed reliable but is NOT guaranteed accurate.
Datafeed Last updated on February 26, 2026 @ 12:00 am
©2006-2026 brokerIDXsites.com - https://brokerIDXsites.com
Sign Up Now for Free!X
Call Direct: Brokerage Office: Mobile: 352.585.0041
Registration Benefits:
- New Listings & Price Reduction Updates sent directly to your email
- Create Your Own Property Search saved for your return visit.
- "Like" Listings and Create a Favorites List
* NOTICE: By creating your free profile, you authorize us to send you periodic emails about new listings that match your saved searches and related real estate information.If you provide your telephone number, you are giving us permission to call you in response to this request, even if this phone number is in the State and/or National Do Not Call Registry.
Already have an account? Login to your account.

