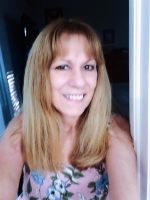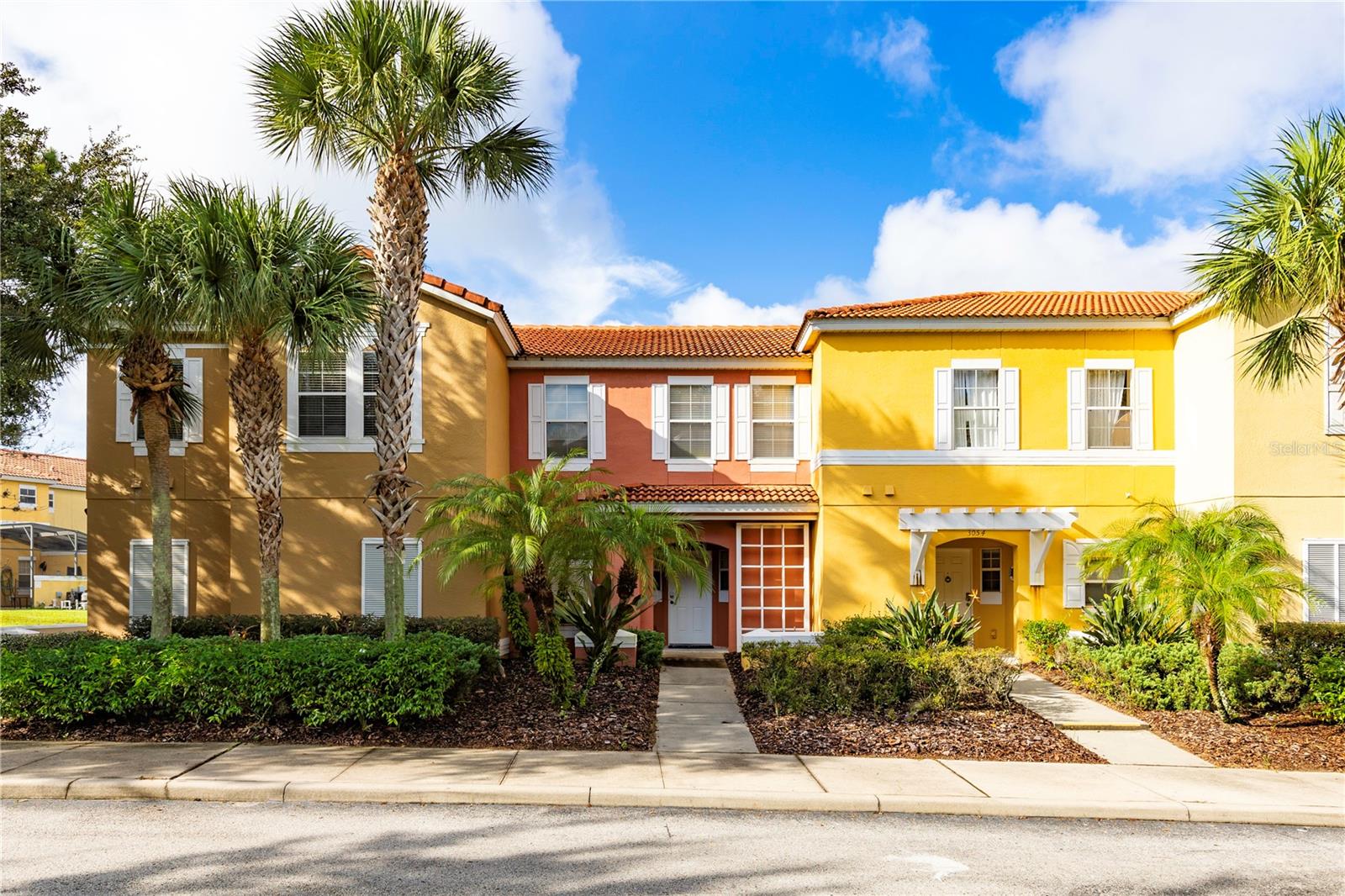
- Lori Ann Bugliaro P.A., REALTOR ®
- Tropic Shores Realty
- Helping My Clients Make the Right Move!
- Mobile: 352.585.0041
- Fax: 888.519.7102
- 352.585.0041
- loribugliaro.realtor@gmail.com
Contact Lori Ann Bugliaro P.A.
Schedule A Showing
Request more information
- Home
- Property Search
- Search results
- 3052 Secret Lake Drive, KISSIMMEE, FL 34747
Property Photos

































- MLS#: O6246926 ( Residential )
- Street Address: 3052 Secret Lake Drive
- Viewed: 143
- Price: $352,000
- Price sqft: $272
- Waterfront: No
- Year Built: 2006
- Bldg sqft: 1295
- Bedrooms: 3
- Total Baths: 3
- Full Baths: 2
- 1/2 Baths: 1
- Days On Market: 271
- Additional Information
- Geolocation: 28.3371 / -81.629
- County: OSCEOLA
- City: KISSIMMEE
- Zipcode: 34747
- Subdivision: Encantada Ph 1
- Elementary School: Westside K
- Middle School: West Side
- High School: Celebration
- Provided by: KELLER WILLIAMS WINTER PARK

- DMCA Notice
-
DescriptionThis fully furnished and updated 3 bedroom, 2 bathroom townhome with a private pool is perfect for Airbnb investors or those seeking a move in ready property. Key Features: Brand new AC and heat handler New pool pump Refreshed kitchen and powder room Renovated guest and master bathrooms Fresh paint and Disney themed murals throughout Newly planted palm tree for backyard privacy (on a water timer) Laminate plank flooring on the first floor Queen sleeper sofa in the living room, now accommodating up to 10 guests Fully stocked kitchen Community Perks: Gated community (24 hours), 2 Community pools, hot tub, Clubhouse, The Cabana Poolside Bar and Grill, Billiards in the club house, Fitness Center, Walking Trail, fishing pier, playground and more! Thie townhome is conveniently located close to theme parks, restaurants, Publix, Target, Walmart, Panera, dine in movie theater, Margaritaville and H2O park Elevated location, minimizing flood risk HOA includes cable and Wi Fi In ground private splash pool Screened in lanai with dining area The community's regulations are flexible, allowing for owner occupancy as well as short term and long term rentals. A Guests Favorite on AIRBNB! Schedule your private showing today, seller also have transferable home warranty to the new buyer!
Property Location and Similar Properties
All
Similar
Features
Appliances
- Dishwasher
- Dryer
- Range
- Refrigerator
- Washer
Home Owners Association Fee
- 1595.00
Home Owners Association Fee Includes
- Guard - 24 Hour
- Maintenance Grounds
- Recreational Facilities
- Security
- Trash
Association Name
- Leland Management
Association Phone
- 407-781-1188
Carport Spaces
- 0.00
Close Date
- 0000-00-00
Cooling
- Central Air
Country
- US
Covered Spaces
- 0.00
Exterior Features
- Lighting
Flooring
- Carpet
- Laminate
Garage Spaces
- 0.00
Heating
- Central
High School
- Celebration High
Insurance Expense
- 0.00
Interior Features
- Ceiling Fans(s)
- Kitchen/Family Room Combo
- Living Room/Dining Room Combo
- Open Floorplan
Legal Description
- ENCANTADA PH 1 PB 17 PGS 186-190 LOT 127
Levels
- Two
Living Area
- 1295.00
Middle School
- West Side
Area Major
- 34747 - Kissimmee/Celebration
Net Operating Income
- 0.00
Occupant Type
- Tenant
Open Parking Spaces
- 0.00
Other Expense
- 0.00
Parcel Number
- 05-25-27-3161-0001-1270
Pets Allowed
- Cats OK
- Dogs OK
Pool Features
- In Ground
Property Type
- Residential
Roof
- Tile
School Elementary
- Westside K-8
Sewer
- Public Sewer
Tax Year
- 2023
Township
- 25
Utilities
- Cable Connected
- Electricity Connected
- Water Connected
Views
- 143
Virtual Tour Url
- https://youtu.be/dJC5txapRDk?si=plT4SbRcGFrT4eUd
Water Source
- Public
Year Built
- 2006
Zoning Code
- PD
Disclaimer: All information provided is deemed to be reliable but not guaranteed.
Listing Data ©2025 Greater Fort Lauderdale REALTORS®
Listings provided courtesy of The Hernando County Association of Realtors MLS.
Listing Data ©2025 REALTOR® Association of Citrus County
Listing Data ©2025 Royal Palm Coast Realtor® Association
The information provided by this website is for the personal, non-commercial use of consumers and may not be used for any purpose other than to identify prospective properties consumers may be interested in purchasing.Display of MLS data is usually deemed reliable but is NOT guaranteed accurate.
Datafeed Last updated on July 4, 2025 @ 12:00 am
©2006-2025 brokerIDXsites.com - https://brokerIDXsites.com
Sign Up Now for Free!X
Call Direct: Brokerage Office: Mobile: 352.585.0041
Registration Benefits:
- New Listings & Price Reduction Updates sent directly to your email
- Create Your Own Property Search saved for your return visit.
- "Like" Listings and Create a Favorites List
* NOTICE: By creating your free profile, you authorize us to send you periodic emails about new listings that match your saved searches and related real estate information.If you provide your telephone number, you are giving us permission to call you in response to this request, even if this phone number is in the State and/or National Do Not Call Registry.
Already have an account? Login to your account.

