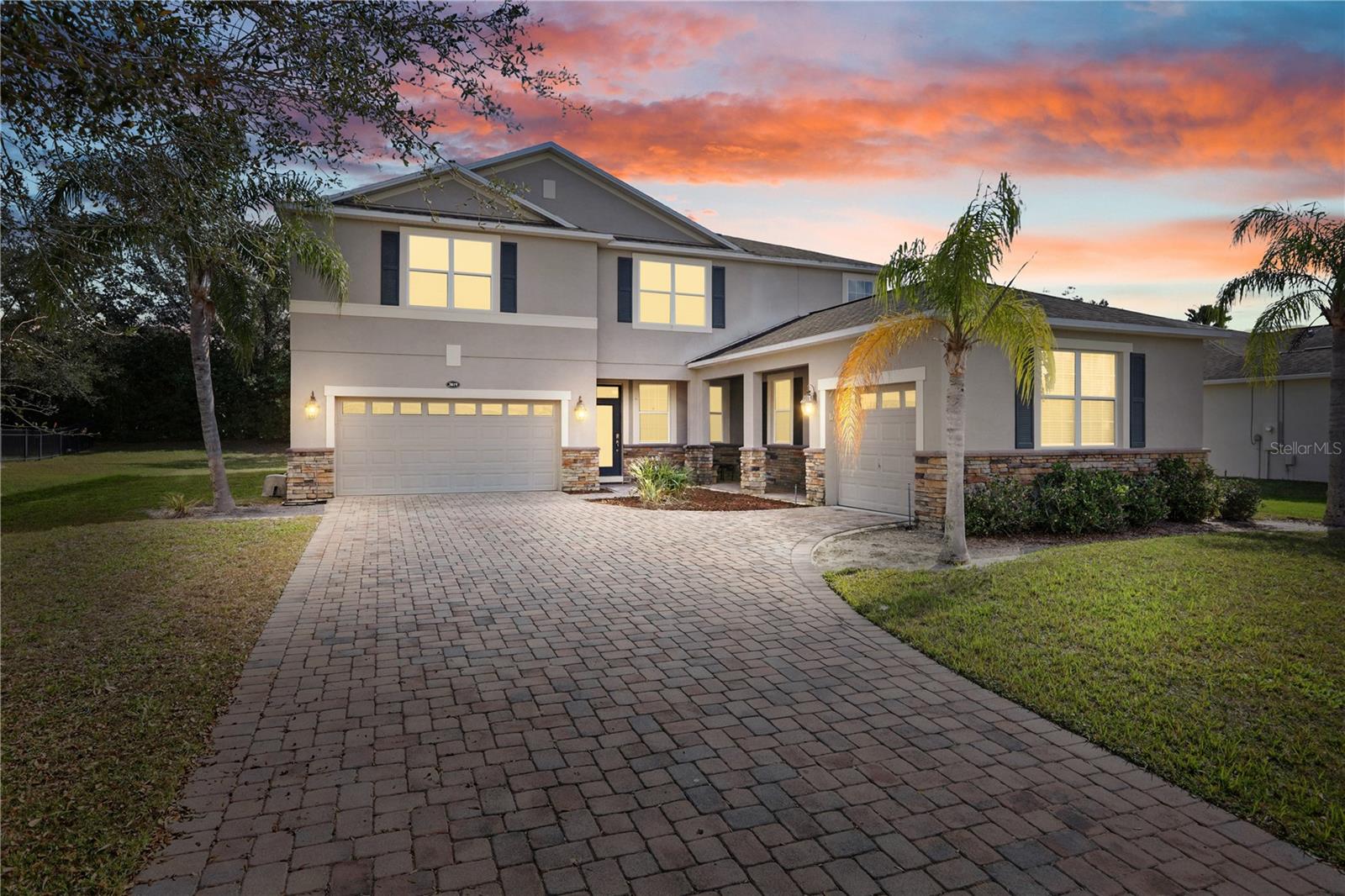
- Lori Ann Bugliaro P.A., REALTOR ®
- Tropic Shores Realty
- Helping My Clients Make the Right Move!
- Mobile: 352.585.0041
- Fax: 888.519.7102
- 352.585.0041
- loribugliaro.realtor@gmail.com
Contact Lori Ann Bugliaro P.A.
Schedule A Showing
Request more information
- Home
- Property Search
- Search results
- 3819 Breckinridge Lane, CLERMONT, FL 34711
Property Photos





















































- MLS#: O6280403 ( Residential )
- Street Address: 3819 Breckinridge Lane
- Viewed: 117
- Price: $625,900
- Price sqft: $149
- Waterfront: No
- Year Built: 2009
- Bldg sqft: 4212
- Bedrooms: 4
- Total Baths: 4
- Full Baths: 3
- 1/2 Baths: 1
- Days On Market: 141
- Additional Information
- Geolocation: 28.51 / -81.7339
- County: LAKE
- City: CLERMONT
- Zipcode: 34711
- Subdivision: Clermont Nottingham At Legends

- DMCA Notice
-
DescriptionWelcome to fine Florida living in the sought after Legends Golf & Country Club! This meticulously cared for 4 bedroom, 3.5 bathroom home offers 3,228 sq. ft. of thoughtfully designed living space. As you approach the home, the first thing you notice is the extended driveway that has space for up to 4 6 vehicles (depending on their size). You'll also discover that the home has a split 3 car garage, offering additional space for your golf cart or additional storage space! As you step inside, youll be greeted by the dining and living rooms. The formal living room is bright and inviting due to its high ceilings, abundant natural light, and an open concept layout perfect for both entertaining and everyday living. As you pass the dining room, you'll enter into the kitchen and family room, an area designed to provide ample amount of space for the family to gather in the evenings during and after dinner! The spacious first floor en suite bedroom is ideal for guests or multigenerational living, while the expansive loft upstairs offers endless possibilitiesa media room, playroom, or home office. The owners suite is a true retreat, featuring split walk in closets and a spa like en suite bath with dual vanities, a soaking tub, and a separate shower. Outside, enjoy Florida living at its finest on your .27 acre lot, surrounded by lush landscaping and the tranquility of a private, guard gated community. This home has been lovingly maintainedcome see for yourself how incredibly well preserved it is! Schedule your private tour today before this rare opportunity is gone. Key features of the home include: a brand new dual A/C system installed in 2024 ($20,000). Split 3 car garage with 4 6 car driveway. Prime location in Legends Golf & Country Club a premier community with a 24 hour manned gate, an 18 hole championship Golf course, community clubhouse, resort style pool, hot tub, basketball and tennis courts, playground, scenic walking trails and more! To top it off, you'll find that all of the nearby public and private schools are rated B or higher!
Property Location and Similar Properties
All
Similar
Features
Appliances
- Dishwasher
- Disposal
- Electric Water Heater
- Microwave
- Range
- Refrigerator
Association Amenities
- Basketball Court
- Clubhouse
- Fitness Center
- Gated
- Golf Course
- Park
- Playground
- Pool
- Recreation Facilities
- Security
- Spa/Hot Tub
- Tennis Court(s)
Home Owners Association Fee
- 25.00
Home Owners Association Fee Includes
- Guard - 24 Hour
- Cable TV
- Internet
- Private Road
- Security
Association Name
- Nottingham/ Saria Arroyo
Association Phone
- 352-243-4595
Carport Spaces
- 4.00
Close Date
- 0000-00-00
Cooling
- Central Air
Country
- US
Covered Spaces
- 0.00
Exterior Features
- Private Mailbox
Flooring
- Carpet
- Tile
Furnished
- Negotiable
Garage Spaces
- 3.00
Heating
- Central
- Heat Pump
Insurance Expense
- 0.00
Interior Features
- Ceiling Fans(s)
- Eat-in Kitchen
- High Ceilings
- Kitchen/Family Room Combo
- Living Room/Dining Room Combo
- PrimaryBedroom Upstairs
- Stone Counters
- Thermostat
- Walk-In Closet(s)
Legal Description
- NOTTINGHAM AT LEGENDS PB 57 PG 5-9 LOT 40 ORB 3871 PG 2054
Levels
- Two
Living Area
- 3228.00
Area Major
- 34711 - Clermont
Net Operating Income
- 0.00
Occupant Type
- Owner
Open Parking Spaces
- 0.00
Other Expense
- 0.00
Parcel Number
- 08-23-26-0550-000-04000
Pets Allowed
- Cats OK
- Dogs OK
Property Type
- Residential
Roof
- Shingle
Sewer
- Public Sewer
Tax Year
- 2024
Township
- 23
Utilities
- BB/HS Internet Available
- Cable Available
- Electricity Available
- Public
- Sewer Available
- Sprinkler Recycled
Views
- 117
Virtual Tour Url
- https://www.propertypanorama.com/instaview/stellar/O6280403
Water Source
- None
Year Built
- 2009
Zoning Code
- PUD
Disclaimer: All information provided is deemed to be reliable but not guaranteed.
Listing Data ©2025 Greater Fort Lauderdale REALTORS®
Listings provided courtesy of The Hernando County Association of Realtors MLS.
Listing Data ©2025 REALTOR® Association of Citrus County
Listing Data ©2025 Royal Palm Coast Realtor® Association
The information provided by this website is for the personal, non-commercial use of consumers and may not be used for any purpose other than to identify prospective properties consumers may be interested in purchasing.Display of MLS data is usually deemed reliable but is NOT guaranteed accurate.
Datafeed Last updated on July 5, 2025 @ 12:00 am
©2006-2025 brokerIDXsites.com - https://brokerIDXsites.com
Sign Up Now for Free!X
Call Direct: Brokerage Office: Mobile: 352.585.0041
Registration Benefits:
- New Listings & Price Reduction Updates sent directly to your email
- Create Your Own Property Search saved for your return visit.
- "Like" Listings and Create a Favorites List
* NOTICE: By creating your free profile, you authorize us to send you periodic emails about new listings that match your saved searches and related real estate information.If you provide your telephone number, you are giving us permission to call you in response to this request, even if this phone number is in the State and/or National Do Not Call Registry.
Already have an account? Login to your account.

