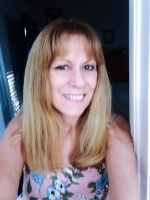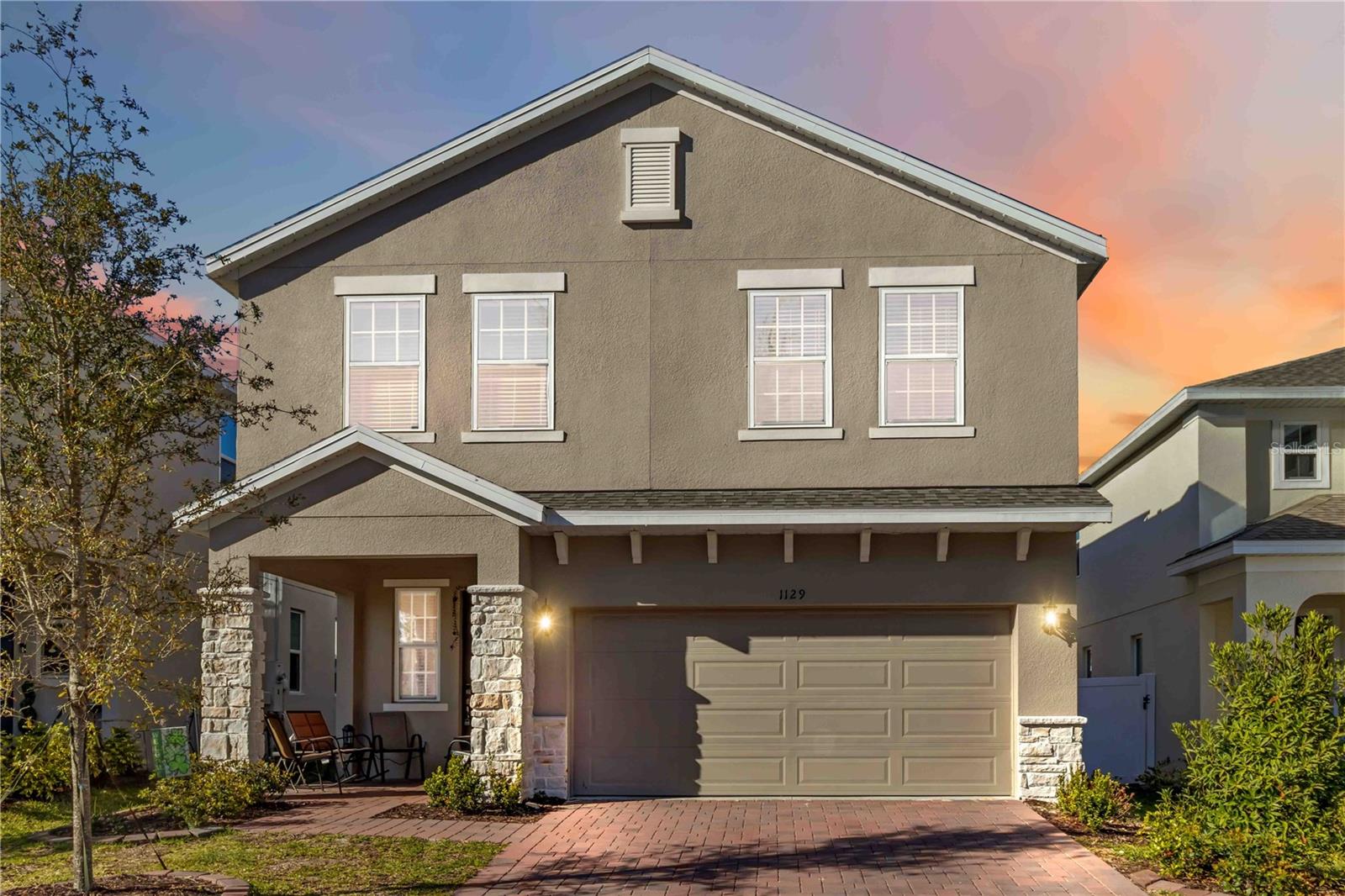
- Lori Ann Bugliaro P.A., REALTOR ®
- Tropic Shores Realty
- Helping My Clients Make the Right Move!
- Mobile: 352.585.0041
- Fax: 888.519.7102
- 352.585.0041
- loribugliaro.realtor@gmail.com
Contact Lori Ann Bugliaro P.A.
Schedule A Showing
Request more information
- Home
- Property Search
- Search results
- 1129 Blue Garden Drive, DELAND, FL 32720
Property Photos























































- MLS#: O6286034 ( Residential )
- Street Address: 1129 Blue Garden Drive
- Viewed: 124
- Price: $440,000
- Price sqft: $131
- Waterfront: No
- Year Built: 2024
- Bldg sqft: 3349
- Bedrooms: 4
- Total Baths: 3
- Full Baths: 2
- 1/2 Baths: 1
- Garage / Parking Spaces: 2
- Days On Market: 122
- Additional Information
- Geolocation: 29.0087 / -81.3262
- County: VOLUSIA
- City: DELAND
- Zipcode: 32720
- Subdivision: Beresford Woods Ph 1
- Provided by: CENTURY 21 INTEGRA
- Contact: Danielle Hughes
- 407-878-7343

- DMCA Notice
-
DescriptionBring All Offers! Seller contributing $10,000 Toward Buyers Closing Costs with Acceptable Offer! Better Than New! Spacious 4 Bedroom Vero Model with Flex Space & Loft Light, Bright & Move In Ready! Welcome to this stunning Vero Model by Landsea Homes, an award winning floor plan built in June 2024 and packed with modern upgrades and flexible living space. Ideally located in the heart of DeLand, you'll enjoy convenient access to the SunRail station, downtown shopping and dining, Stetson University, and major routes to Orlando and the beaches. This thoughtfully designed 4 bedroom, 2.5 bath home offers a flex room/office and an upstairs loftperfect for work from home needs, a playroom, or a second living area. Step inside to an open concept layout with sleek rectangular ceramic tile flooring throughout the entire first floor and all bathrooms. The kitchen and bathrooms feature elegant stone countertops for a high end look and lasting durability. The indoor laundry room includes built in cabinetry and counter spacemaking chores a little easier. Upstairs, the split bedroom layout ensures privacy for everyone. The luxurious primary suite includes an expansive 11' x 11' sitting area or office nook, and an oversized 14' x 7.4' walk in closet. All secondary bedrooms are generously sizedincluding one extra large room measuring 11.8' x 18.8'ideal for guests or a media/game room. The shared full bath features dual sinks and a tub/shower combo, offering convenience and function for busy households. Enjoy outdoor living in your vinyl fenced backyard with a covered patio, perfect for relaxing or entertaining. The home also features a paver driveway, stylish entryway, and mature landscaping that enhances its curb appeal. Additional Upgrades Include: Solar panels, cutting monthly utility costs to nearly a fraction of previous bills HUGE SAVINGS, Whole home water filtration system, ADT security system for added peace of mind, And coming soona brand new community walk in pool, cabana, and playground, all expected by the end of this month! This versatile, energy efficient home offers the space and location you've been searching for. Dont miss your opportunityschedule your private showing today!
Property Location and Similar Properties
All
Similar
Features
Appliances
- Dishwasher
- Electric Water Heater
- Microwave
- Range
- Range Hood
- Refrigerator
- Water Filtration System
Association Amenities
- Clubhouse
- Maintenance
- Playground
- Pool
- Recreation Facilities
Home Owners Association Fee
- 120.00
Home Owners Association Fee Includes
- Maintenance Grounds
- Pool
Association Name
- Daniel Villasana
Association Phone
- 813.993.4000
Builder Name
- Landsea
Carport Spaces
- 0.00
Close Date
- 0000-00-00
Cooling
- Central Air
Country
- US
Covered Spaces
- 0.00
Exterior Features
- Sidewalk
- Sliding Doors
Fencing
- Vinyl
Flooring
- Carpet
- Ceramic Tile
Garage Spaces
- 2.00
Heating
- Central
Insurance Expense
- 0.00
Interior Features
- Ceiling Fans(s)
- Eat-in Kitchen
- High Ceilings
- Kitchen/Family Room Combo
- Living Room/Dining Room Combo
- Open Floorplan
- PrimaryBedroom Upstairs
- Split Bedroom
- Stone Counters
- Thermostat
- Walk-In Closet(s)
- Window Treatments
Legal Description
- 19-17-30 LOT 108 BERESFORD WOODS PHASE 1 MB 64 PGS 46-54 PER OR 8338 PG 4401 PER OR 8578 PG 1149
Levels
- Two
Living Area
- 2903.00
Lot Features
- Cleared
- City Limits
- Landscaped
- Sidewalk
- Paved
Area Major
- 32720 - Deland
Net Operating Income
- 0.00
Occupant Type
- Owner
Open Parking Spaces
- 0.00
Other Expense
- 0.00
Parcel Number
- 7019-15-00-1080
Parking Features
- Curb Parking
- Driveway
- Ground Level
- Guest
- On Street
Pets Allowed
- Yes
Possession
- Close Of Escrow
Property Type
- Residential
Roof
- Shingle
Sewer
- Public Sewer
Style
- Traditional
Tax Year
- 2024
Township
- 17
Utilities
- BB/HS Internet Available
- Cable Available
- Cable Connected
- Electricity Connected
- Phone Available
- Public
- Sewer Connected
Views
- 124
Virtual Tour Url
- https://www.dropbox.com/scl/fo/7nv434f5bypfa6v1i14oh/APhgSMhZbnsu9ElRtbfeIF0?rlkey=jo6eqio2gag7ymdu7t1ngzq7j&st=u3x5xgvc&dl=0
Water Source
- Public
Year Built
- 2024
Zoning Code
- RES
Disclaimer: All information provided is deemed to be reliable but not guaranteed.
Listing Data ©2025 Greater Fort Lauderdale REALTORS®
Listings provided courtesy of The Hernando County Association of Realtors MLS.
Listing Data ©2025 REALTOR® Association of Citrus County
Listing Data ©2025 Royal Palm Coast Realtor® Association
The information provided by this website is for the personal, non-commercial use of consumers and may not be used for any purpose other than to identify prospective properties consumers may be interested in purchasing.Display of MLS data is usually deemed reliable but is NOT guaranteed accurate.
Datafeed Last updated on July 4, 2025 @ 12:00 am
©2006-2025 brokerIDXsites.com - https://brokerIDXsites.com
Sign Up Now for Free!X
Call Direct: Brokerage Office: Mobile: 352.585.0041
Registration Benefits:
- New Listings & Price Reduction Updates sent directly to your email
- Create Your Own Property Search saved for your return visit.
- "Like" Listings and Create a Favorites List
* NOTICE: By creating your free profile, you authorize us to send you periodic emails about new listings that match your saved searches and related real estate information.If you provide your telephone number, you are giving us permission to call you in response to this request, even if this phone number is in the State and/or National Do Not Call Registry.
Already have an account? Login to your account.

