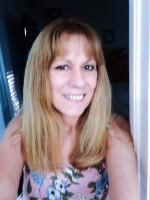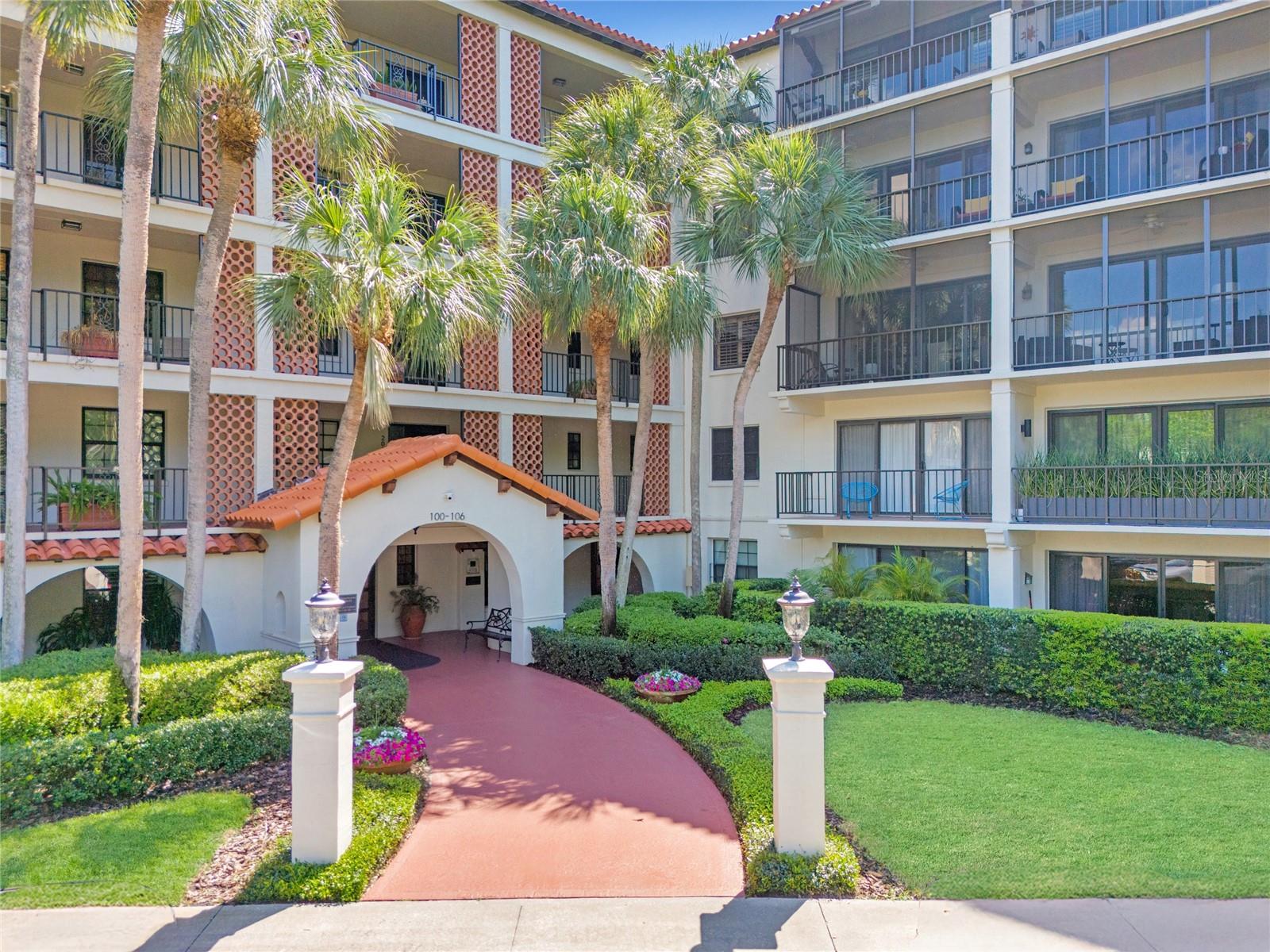
- Lori Ann Bugliaro P.A., REALTOR ®
- Tropic Shores Realty
- Helping My Clients Make the Right Move!
- Mobile: 352.585.0041
- Fax: 888.519.7102
- 352.585.0041
- loribugliaro.realtor@gmail.com
Contact Lori Ann Bugliaro P.A.
Schedule A Showing
Request more information
- Home
- Property Search
- Search results
- 100 Interlachen Avenue 503, WINTER PARK, FL 32789
Property Photos
























































- MLS#: O6292044 ( Residential )
- Street Address: 100 Interlachen Avenue 503
- Viewed: 86
- Price: $915,000
- Price sqft: $722
- Waterfront: No
- Year Built: 1971
- Bldg sqft: 1267
- Bedrooms: 2
- Total Baths: 2
- Full Baths: 2
- Garage / Parking Spaces: 1
- Days On Market: 86
- Additional Information
- Geolocation: 28.5973 / -81.3478
- County: ORANGE
- City: WINTER PARK
- Zipcode: 32789
- Subdivision: Cloisters Condo
- Building: Cloisters Condo
- Elementary School: Audubon Park K
- Middle School: Audubon Park K
- High School: Winter Park
- Provided by: PREMIER SOTHEBY'S INTL. REALTY
- Contact: Drew Henner
- 407-644-3295

- DMCA Notice
-
DescriptionWelcome to The Cloisters, one of Winter Parks established and sought after lakefront communities, ideally between Park Avenue and Lake Osceola. Rarely available and perched on the top floor, this elegantly remodeled residence features a private, oversized screened in balcony with a custom awning, an open air retreat seldom found in this floor plan, where most balconies were enclosed at the time of construction. The outdoor space offers tranquil views of the heated pool, putting green, manicured gardens and Lake Osceola, creating an elevated setting for year round enjoyment. Inside, custom decorator finishes define every detail. The kitchen features bespoke cabinetry and granite countertops, while both baths have been thoughtfully remodeled, the hall bath with a new tub and glass enclosure, and the primary bath with a walk in shower and glass enclosure, each complemented by custom vanities and refined tile flooring. The home also offers new engineered hardwood flooring in the main living areas and plush carpet in both bedrooms. The primary suite provides functional elegance with custom built ins for storage and display, as well as a built in desk with additional cabinetry in the vestibule, framed by dual closets that lead to the en suite bath. The second bedroom is privately situated and ideal for use as a study or guest room, with optional shared access from the primary suite. Additional highlights include an assigned covered parking space outfitted with one of the buildings few electric vehicle charging stations, ample guest parking nearby and community dock access with boat slips leased through a resident lottery system. Residents also enjoy two fitness centers with dry saunas and a renovated social gathering space with a kitchen and bath, ideal for hosting private events. Just steps from the dining, shopping and cultural vibrancy of Park Avenue, and in proximity to Rollins College, this original owner residence delivers an exceptional blend of lifestyle, location and enduring design.
Property Location and Similar Properties
All
Similar
Features
Appliances
- Dishwasher
- Disposal
- Electric Water Heater
- Exhaust Fan
- Microwave
- Range
- Refrigerator
Association Amenities
- Cable TV
- Clubhouse
- Elevator(s)
- Fitness Center
- Laundry
- Lobby Key Required
- Maintenance
- Pool
- Storage
Home Owners Association Fee
- 0.00
Home Owners Association Fee Includes
- Cable TV
- Common Area Taxes
- Pool
- Escrow Reserves Fund
- Insurance
- Internet
- Maintenance Structure
- Maintenance Grounds
- Maintenance
- Management
- Pest Control
- Private Road
- Sewer
- Trash
- Water
Association Name
- Pamela Swamy
Association Phone
- 407.645.3525
Carport Spaces
- 1.00
Close Date
- 0000-00-00
Cooling
- Central Air
Country
- US
Covered Spaces
- 0.00
Exterior Features
- Lighting
- Rain Gutters
- Sliding Doors
Fencing
- Fenced
Flooring
- Brick
- Carpet
- Hardwood
- Tile
Furnished
- Unfurnished
Garage Spaces
- 0.00
Heating
- Central
- Electric
High School
- Winter Park High
Insurance Expense
- 0.00
Interior Features
- Accessibility Features
- Built-in Features
- Crown Molding
- Living Room/Dining Room Combo
- Primary Bedroom Main Floor
- Solid Wood Cabinets
- Stone Counters
- Thermostat
- Walk-In Closet(s)
- Window Treatments
Legal Description
- THE CLOISTERS CONDO CB 1/41 APT 503D
Levels
- One
Living Area
- 1143.00
Lot Features
- City Limits
- Landscaped
- Near Golf Course
- Near Public Transit
- Sidewalk
- Paved
Middle School
- Audubon Park K-8
Area Major
- 32789 - Winter Park
Net Operating Income
- 0.00
Occupant Type
- Owner
Open Parking Spaces
- 0.00
Other Expense
- 0.00
Parcel Number
- 06-22-30-1417-05-030
Parking Features
- Assigned
- Circular Driveway
- Covered
- Deeded
- Electric Vehicle Charging Station(s)
- Ground Level
- Guest
Pets Allowed
- Breed Restrictions
- Number Limit
- Size Limit
- Yes
Possession
- Close Of Escrow
Property Type
- Residential
Roof
- Membrane
- Tile
School Elementary
- Audubon Park K8
Sewer
- Public Sewer
Style
- Florida
- Traditional
Tax Year
- 2024
Township
- 22
Unit Number
- 503
Utilities
- BB/HS Internet Available
- Cable Connected
- Electricity Connected
- Fire Hydrant
- Phone Available
- Sewer Connected
- Underground Utilities
- Water Connected
View
- City
- Garden
- Pool
- Water
Views
- 86
Water Source
- Public
Year Built
- 1971
Zoning Code
- R-4
Disclaimer: All information provided is deemed to be reliable but not guaranteed.
Listing Data ©2025 Greater Fort Lauderdale REALTORS®
Listings provided courtesy of The Hernando County Association of Realtors MLS.
Listing Data ©2025 REALTOR® Association of Citrus County
Listing Data ©2025 Royal Palm Coast Realtor® Association
The information provided by this website is for the personal, non-commercial use of consumers and may not be used for any purpose other than to identify prospective properties consumers may be interested in purchasing.Display of MLS data is usually deemed reliable but is NOT guaranteed accurate.
Datafeed Last updated on July 3, 2025 @ 12:00 am
©2006-2025 brokerIDXsites.com - https://brokerIDXsites.com
Sign Up Now for Free!X
Call Direct: Brokerage Office: Mobile: 352.585.0041
Registration Benefits:
- New Listings & Price Reduction Updates sent directly to your email
- Create Your Own Property Search saved for your return visit.
- "Like" Listings and Create a Favorites List
* NOTICE: By creating your free profile, you authorize us to send you periodic emails about new listings that match your saved searches and related real estate information.If you provide your telephone number, you are giving us permission to call you in response to this request, even if this phone number is in the State and/or National Do Not Call Registry.
Already have an account? Login to your account.

