
- Lori Ann Bugliaro P.A., REALTOR ®
- Tropic Shores Realty
- Helping My Clients Make the Right Move!
- Mobile: 352.585.0041
- Fax: 888.519.7102
- 352.585.0041
- loribugliaro.realtor@gmail.com
Contact Lori Ann Bugliaro P.A.
Schedule A Showing
Request more information
- Home
- Property Search
- Search results
- 1011 Terry Drive, ALTAMONTE SPRINGS, FL 32714
Property Photos
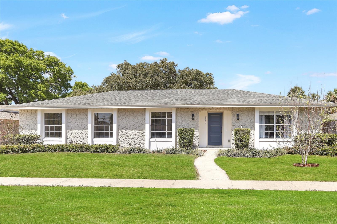

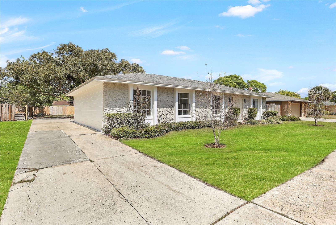
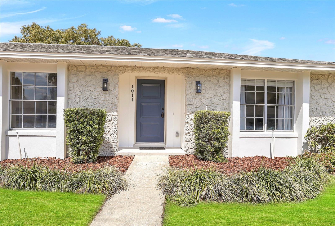
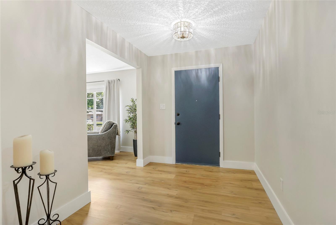
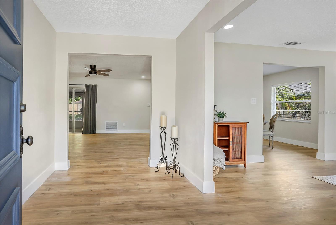
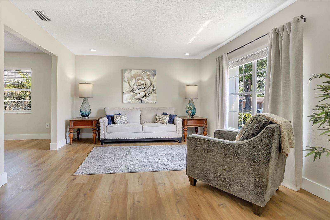
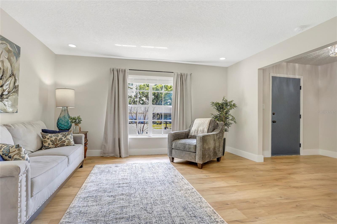
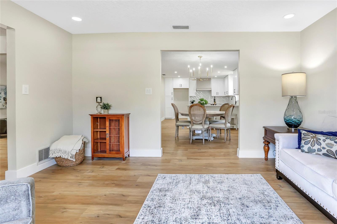
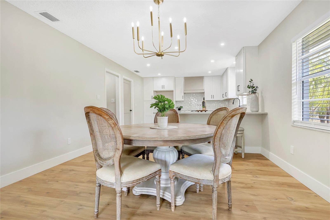
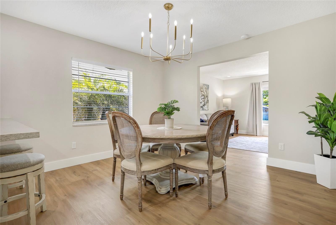
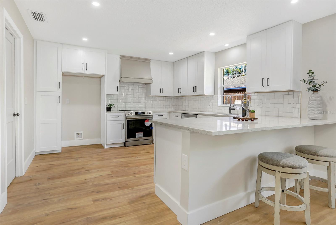
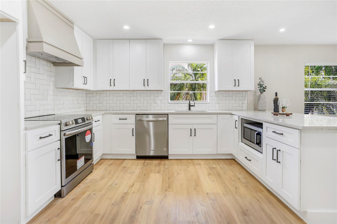
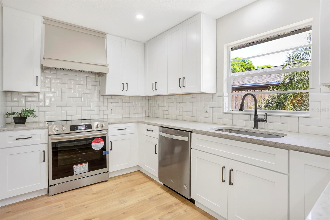
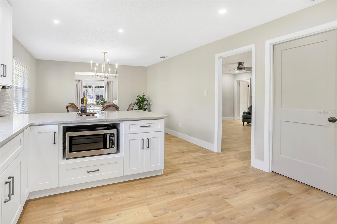
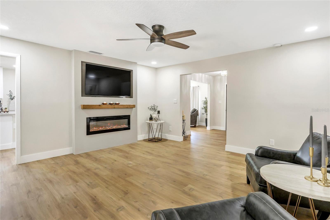
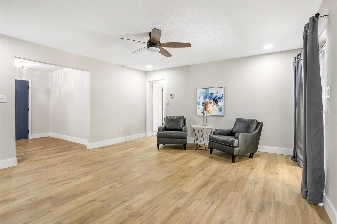
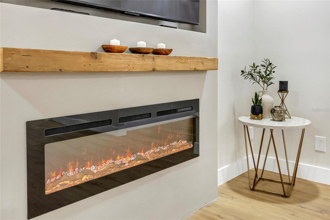
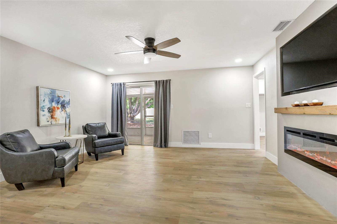
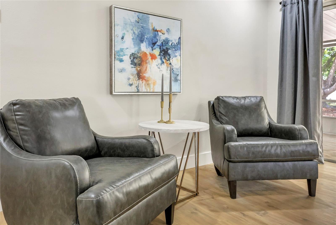
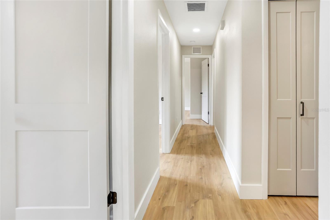
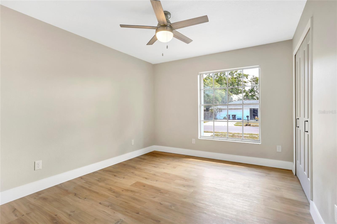
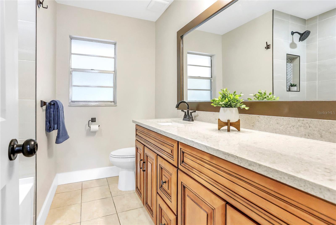
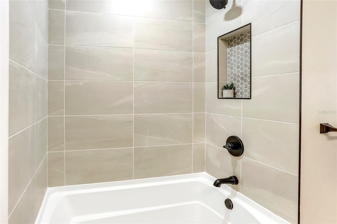
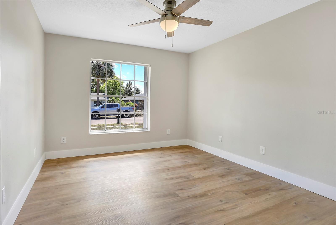
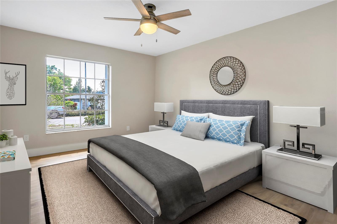
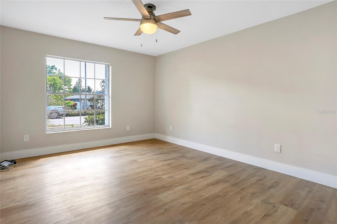
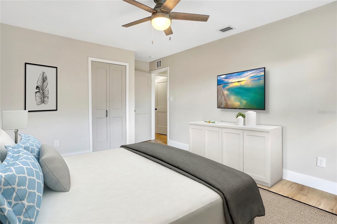
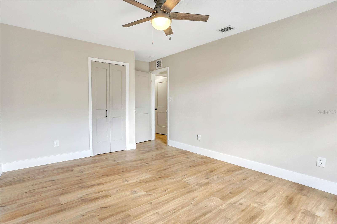
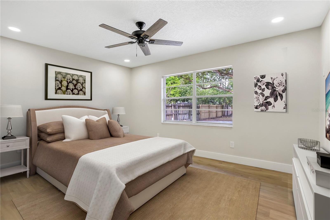
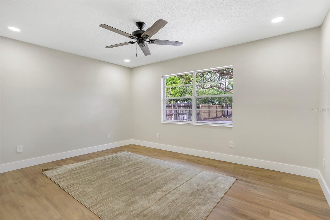
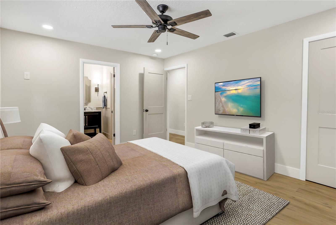
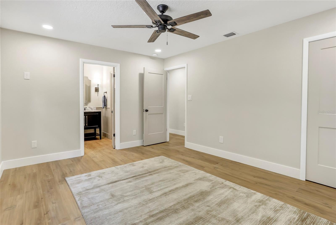
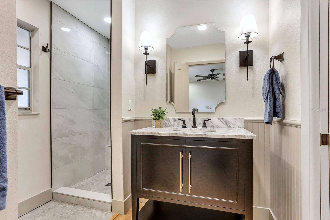
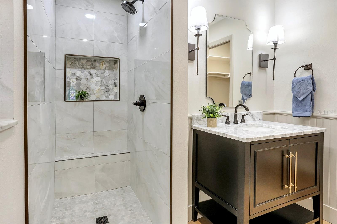
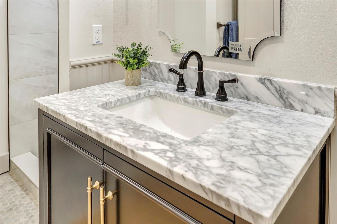
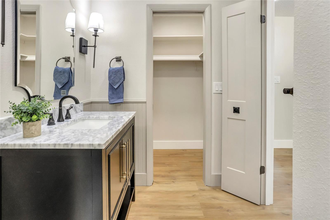
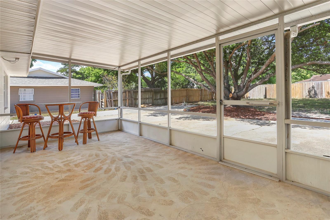
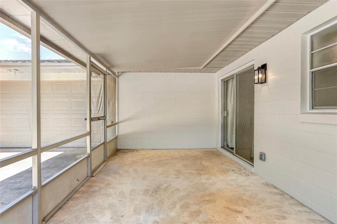
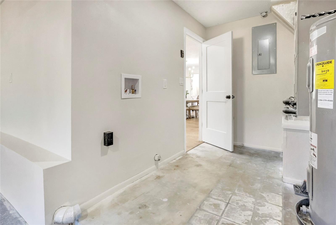
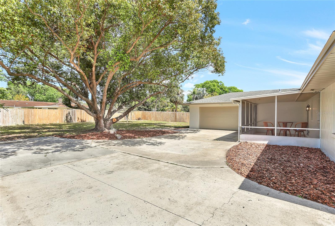
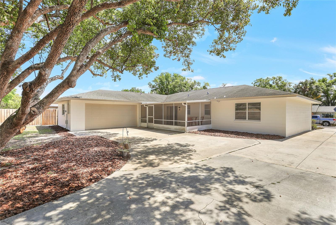
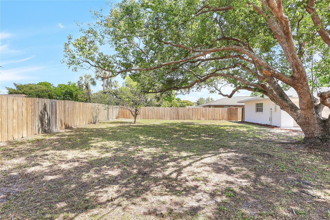
- MLS#: O6294441 ( Residential )
- Street Address: 1011 Terry Drive
- Viewed: 78
- Price: $465,000
- Price sqft: $247
- Waterfront: No
- Year Built: 1975
- Bldg sqft: 1884
- Bedrooms: 4
- Total Baths: 2
- Full Baths: 2
- Garage / Parking Spaces: 2
- Days On Market: 138
- Additional Information
- Geolocation: 28.6735 / -81.4251
- County: SEMINOLE
- City: ALTAMONTE SPRINGS
- Zipcode: 32714
- Subdivision: Brookhollow
- Elementary School: Forest City
- Middle School: Teague
- High School: Lake Brantley
- Provided by: EXP REALTY LLC
- Contact: Ginny Adkins LLC
- 888-883-8509

- DMCA Notice
-
DescriptionOne or more photo(s) has been virtually staged. Renovated | 4 Bedrooms | Oversized Garage | $465,000 Price Improved and better than everthis stunning renovation in the sought after Lake Brantley area is move in ready with no HOA and all major systems already updated. Inside, every detail has been thoughtfully reimagined for modern living: ALL NEW: Electrical, plumbing, HVAC, LED lighting, ceiling fans, cabinets, flooring, paint, trim, doors, tile, custom range hood, new appliances Stylish + durable luxury vinyl plank flooring throughout Spa worthy bathrooms with quartz countertops, designer tile, and sleek vanities Chefs dream kitchen with soft close solid wood cabinets, quartz countertops, under cab microwave, statement range hood, and smart layout for entertaining You'll love the two separate living spaces, including a cozy flex room with an electric fireplace and a mounted smart TVincluded with the home! *Outside, the oversized 2 car garage is tucked away in the back with a wraparound driveway offering plenty of space for your boat, RV, trailer, or workshop needs. Fresh sod, mature landscaping, and a fully fenced yard complete the picture. *Just minutes from shopping, dining, Costco, and Wekiwa Springsthis home offers the perfect blend of location, style, and function. *Financing assistance available. Whether you're upsizing, downsizing, or investing, this home is your fresh start. Schedule your private tour today! (*One or more photos have been virtually staged.)
Property Location and Similar Properties
All
Similar
Features
Appliances
- Dishwasher
- Microwave
- Range
- Range Hood
Home Owners Association Fee
- 0.00
Carport Spaces
- 0.00
Close Date
- 0000-00-00
Cooling
- Central Air
Country
- US
Covered Spaces
- 0.00
Exterior Features
- Lighting
- Sidewalk
- Sliding Doors
Fencing
- Wood
Flooring
- Luxury Vinyl
- Tile
Garage Spaces
- 2.00
Heating
- Central
High School
- Lake Brantley High
Insurance Expense
- 0.00
Interior Features
- Ceiling Fans(s)
- Eat-in Kitchen
- Primary Bedroom Main Floor
- Solid Surface Counters
- Solid Wood Cabinets
- Thermostat
- Walk-In Closet(s)
- Window Treatments
Legal Description
- LOT 58 BROOKHOLLOW PB 17 PG 65
Levels
- One
Living Area
- 1884.00
Lot Features
- Landscaped
- Sidewalk
Middle School
- Teague Middle
Area Major
- 32714 - Altamonte Springs West/Forest City
Net Operating Income
- 0.00
Occupant Type
- Vacant
Open Parking Spaces
- 0.00
Other Expense
- 0.00
Parcel Number
- 09-21-29-505-0000-0580
Possession
- Close Of Escrow
Property Type
- Residential
Roof
- Shingle
School Elementary
- Forest City Elementary
Sewer
- Public Sewer
Tax Year
- 2024
Township
- 21
Utilities
- BB/HS Internet Available
- Electricity Connected
- Fiber Optics
Views
- 78
Virtual Tour Url
- https://www.propertypanorama.com/instaview/stellar/O6294441
Water Source
- None
Year Built
- 1975
Zoning Code
- R-1AA
Disclaimer: All information provided is deemed to be reliable but not guaranteed.
Listing Data ©2025 Greater Fort Lauderdale REALTORS®
Listings provided courtesy of The Hernando County Association of Realtors MLS.
Listing Data ©2025 REALTOR® Association of Citrus County
Listing Data ©2025 Royal Palm Coast Realtor® Association
The information provided by this website is for the personal, non-commercial use of consumers and may not be used for any purpose other than to identify prospective properties consumers may be interested in purchasing.Display of MLS data is usually deemed reliable but is NOT guaranteed accurate.
Datafeed Last updated on August 14, 2025 @ 12:00 am
©2006-2025 brokerIDXsites.com - https://brokerIDXsites.com
Sign Up Now for Free!X
Call Direct: Brokerage Office: Mobile: 352.585.0041
Registration Benefits:
- New Listings & Price Reduction Updates sent directly to your email
- Create Your Own Property Search saved for your return visit.
- "Like" Listings and Create a Favorites List
* NOTICE: By creating your free profile, you authorize us to send you periodic emails about new listings that match your saved searches and related real estate information.If you provide your telephone number, you are giving us permission to call you in response to this request, even if this phone number is in the State and/or National Do Not Call Registry.
Already have an account? Login to your account.

